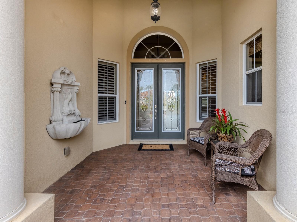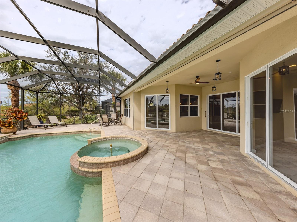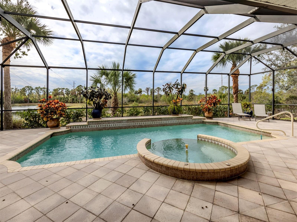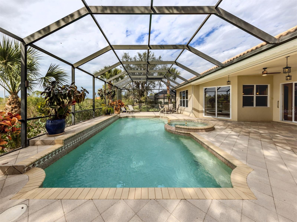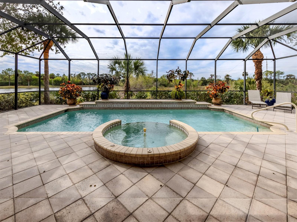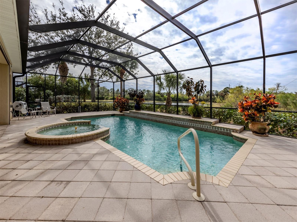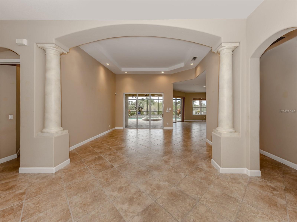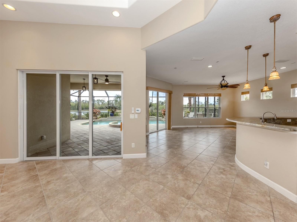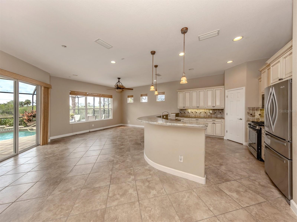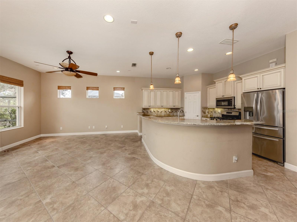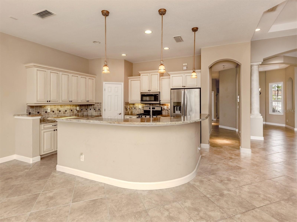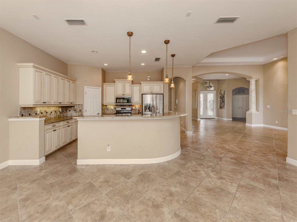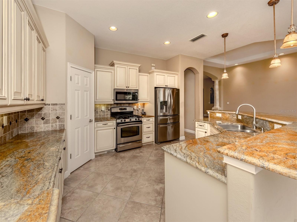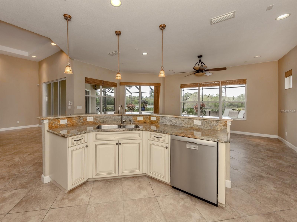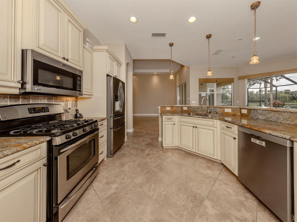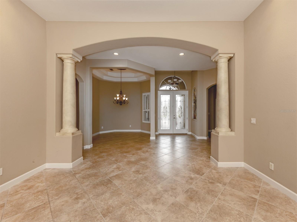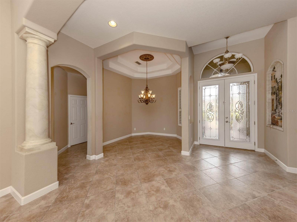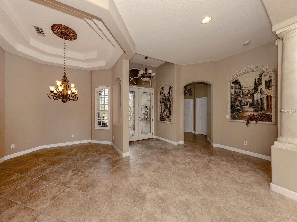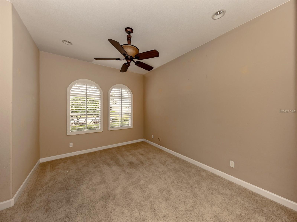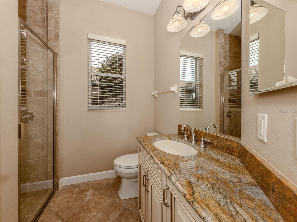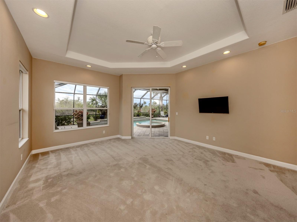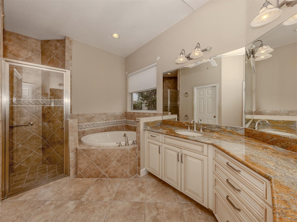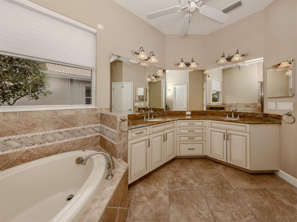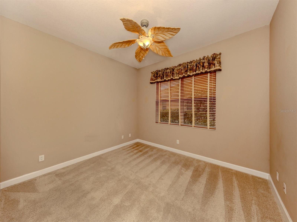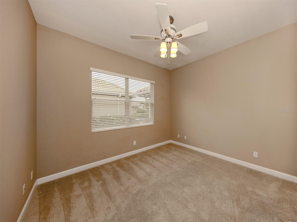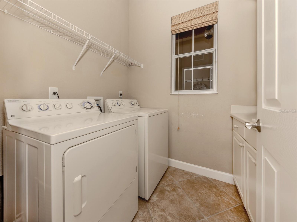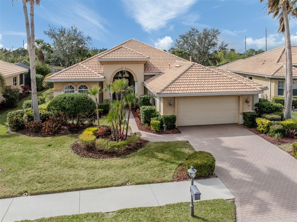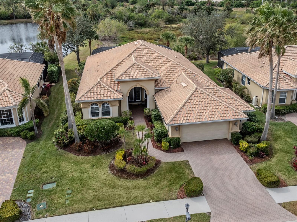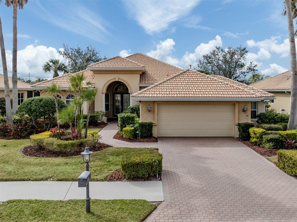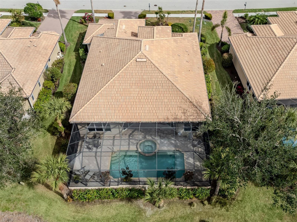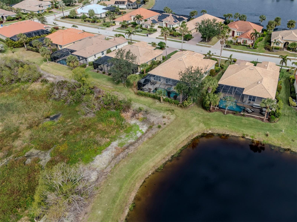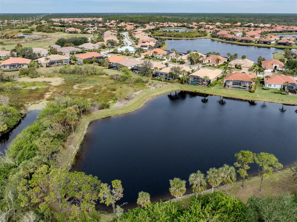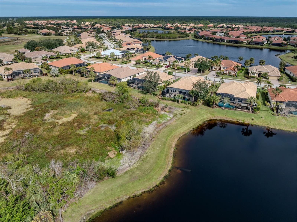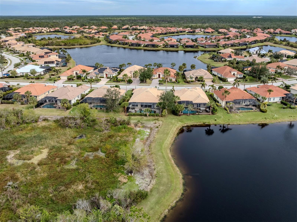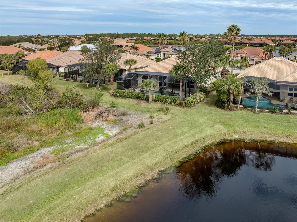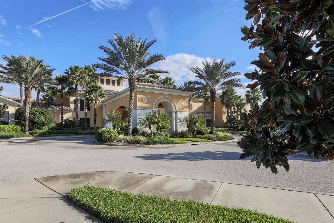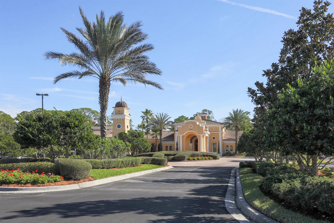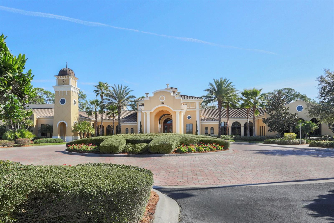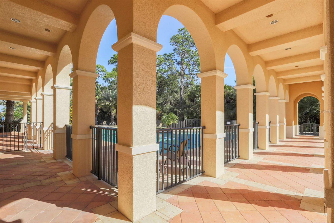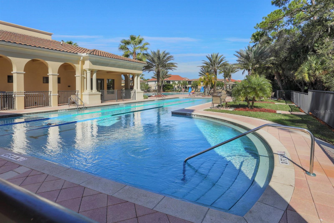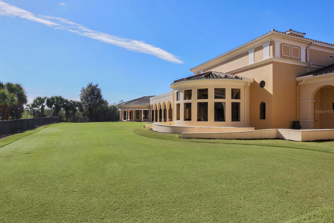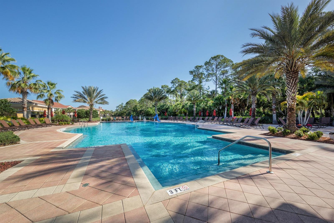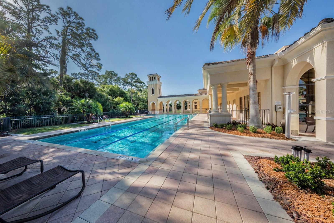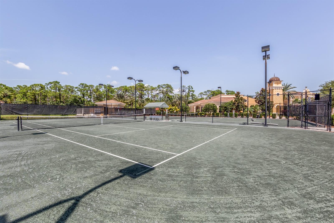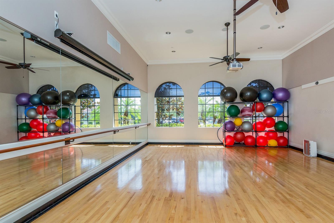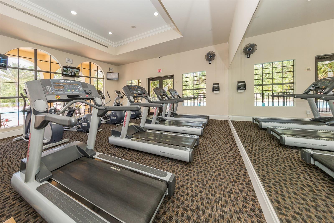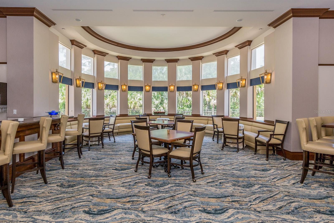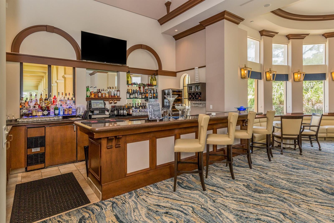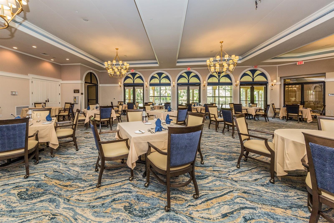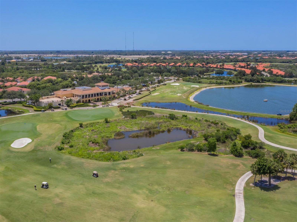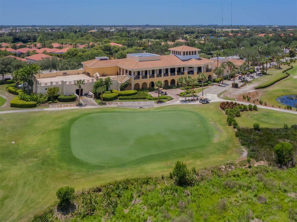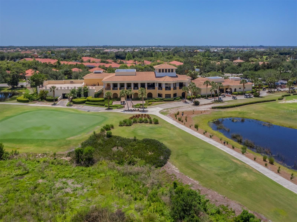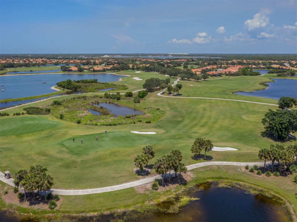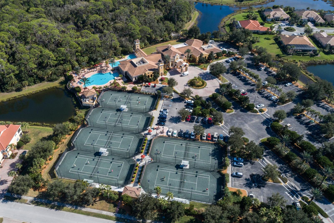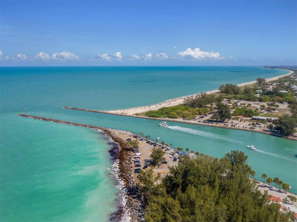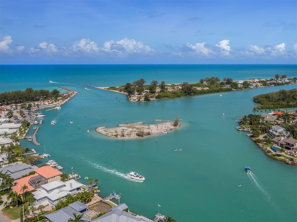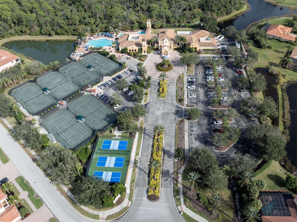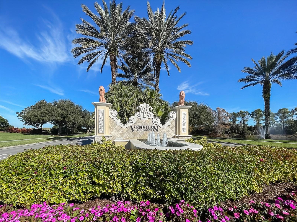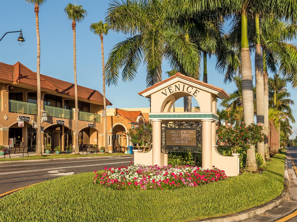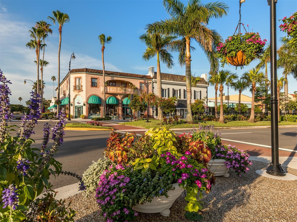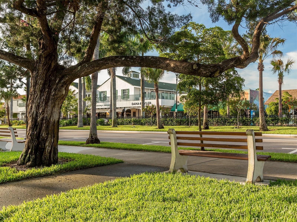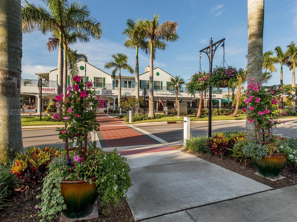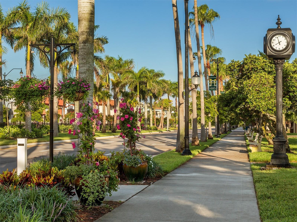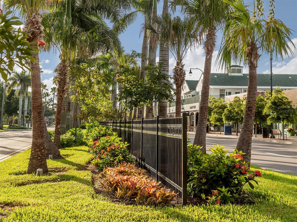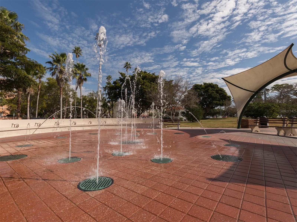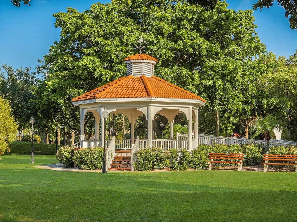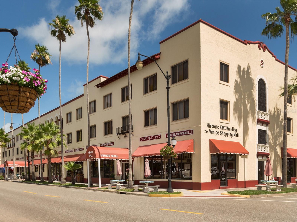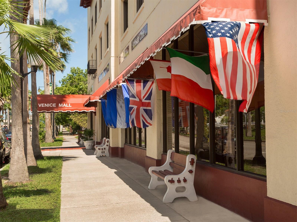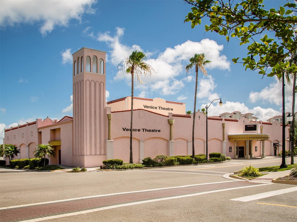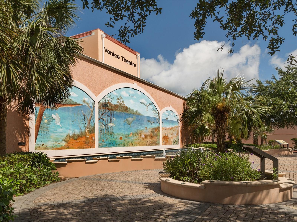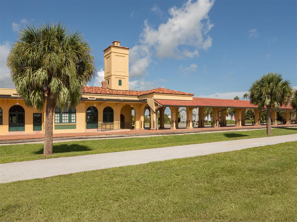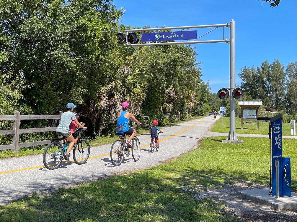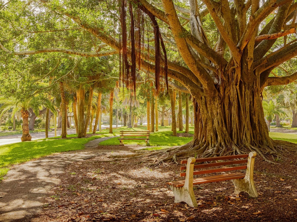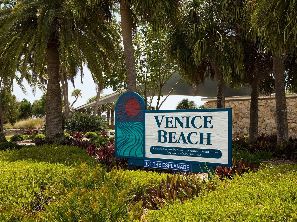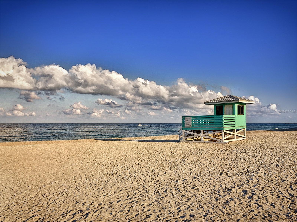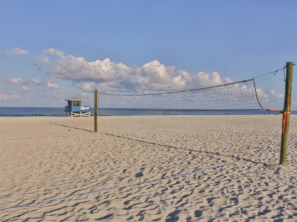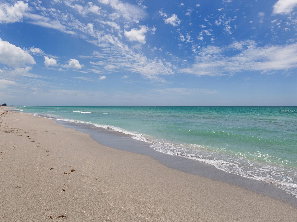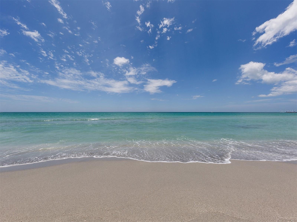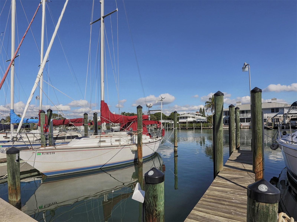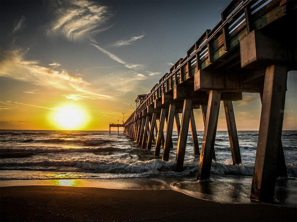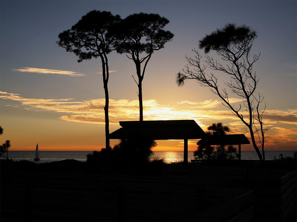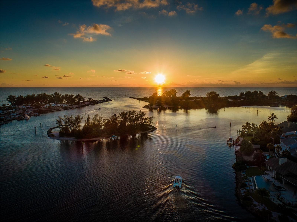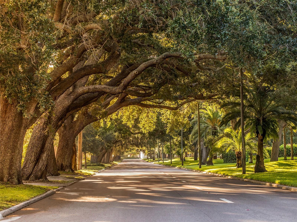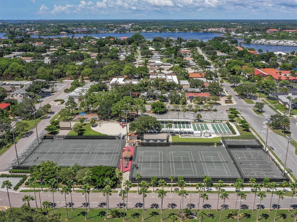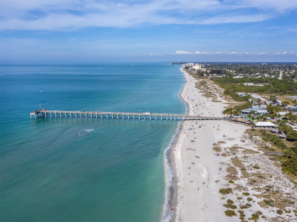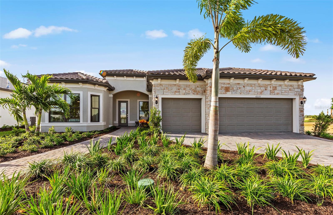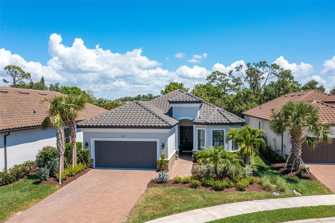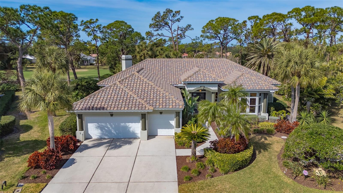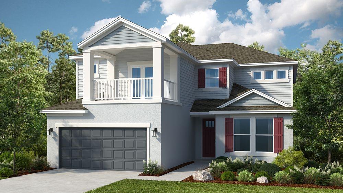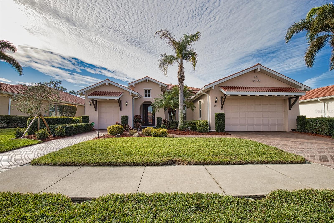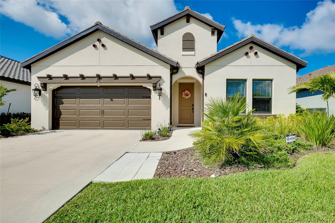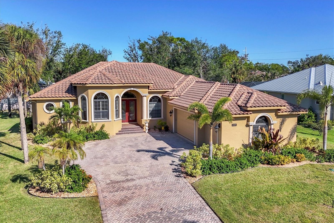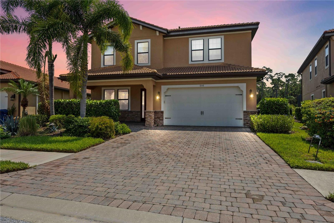114 Medici Terrace, NORTH VENICE, FL 34275
Property Photos
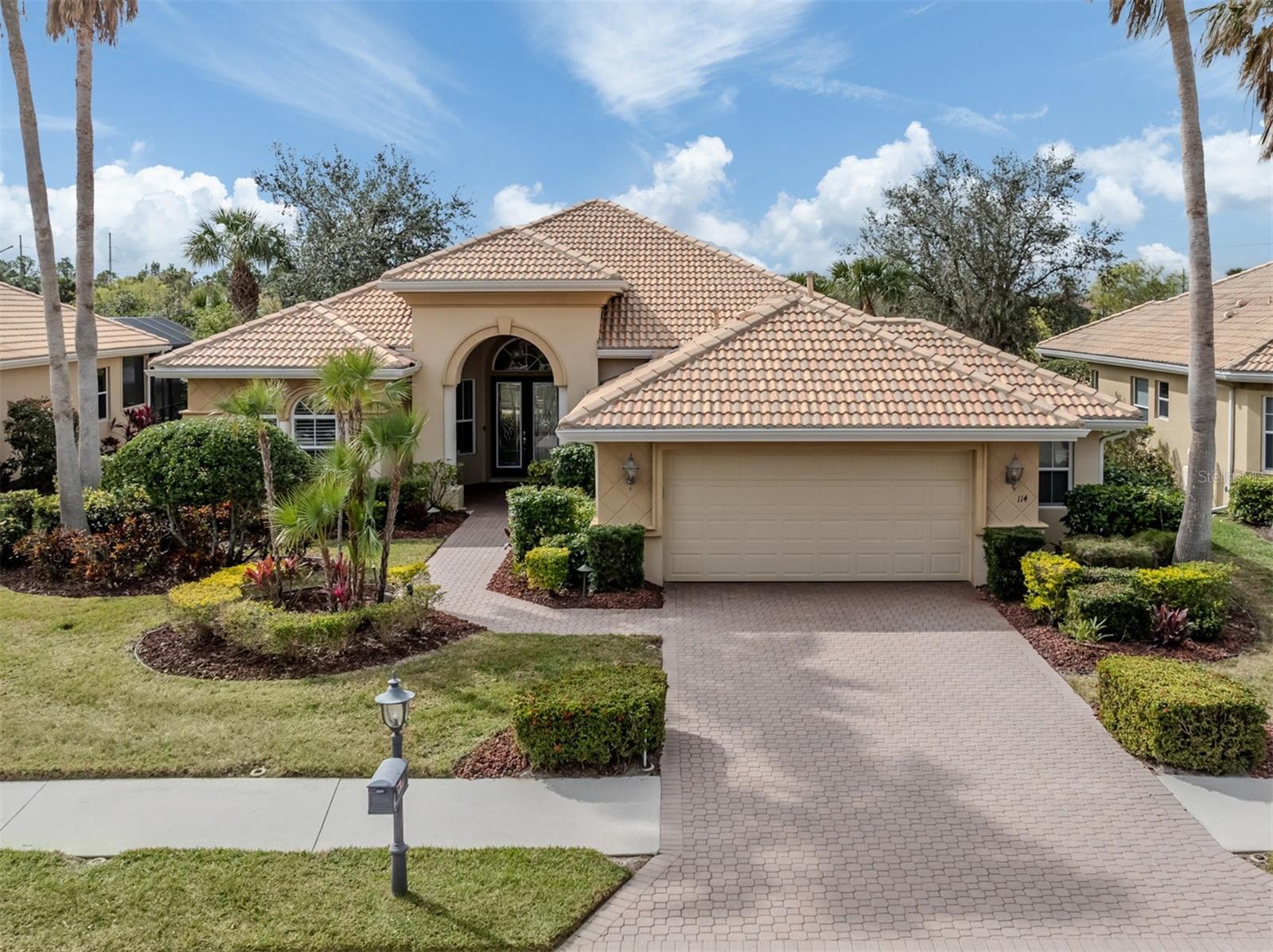
Would you like to sell your home before you purchase this one?
Priced at Only: $749,900
For more Information Call:
Address: 114 Medici Terrace, NORTH VENICE, FL 34275
Property Location and Similar Properties






- MLS#: N6136281 ( Residential )
- Street Address: 114 Medici Terrace
- Viewed: 201
- Price: $749,900
- Price sqft: $215
- Waterfront: No
- Year Built: 2006
- Bldg sqft: 3491
- Bedrooms: 3
- Total Baths: 3
- Full Baths: 3
- Garage / Parking Spaces: 2
- Days On Market: 95
- Additional Information
- Geolocation: 27.1385 / -82.3703
- County: SARASOTA
- City: NORTH VENICE
- Zipcode: 34275
- Subdivision: Venetian Golf River Club Ph
- Elementary School: Laurel Nokomis
- Middle School: Laurel Nokomis
- High School: Venice Senior
- Provided by: HOMESMART
- Contact: Judy Mazrin
- 407-476-0461

- DMCA Notice
Description
Welcome to the perfect blend of luxury and nature in this WCI Built DaForli Model Pool Home. Set on a prime lot with expansive water and preserve views, this home offers a peaceful retreat surrounded by beauty and tranquility. The moment you approach, the home impresses with soaring entry, a paver walk way and driveway, custom tile work at the peak, and behind the coach lights on each side of your 2 CAR GARAGE WITH GOLF CART PARKING. A loggia with seating and a soothing water fountain. Gorgeous landscaping, highlighted by mood lighting, sets the stage for what awaits inside.
Step through the double leaded glass doors into an entry that opens to the Great Room, featuring elegant tray ceilings and sliders that invite refreshing breezes from the Large screened lanai. The lanai is a true oasis with a pool and spa, mood lighting in the pool cage, and soothing water features that create a perfect ambiance for relaxation or entertaining.
The heart of the home is the chef inspired kitchen, complete with a gas range, granite countertops with pendant lighting, plenty of cabinetry, a walk in pantry, and stainless steel appliances. It flows seamlessly into the casual dining area and family room, where windows and sliders let in an abundance of natural light.
Entertain in style in the formal dining area, which features double tray ceilings, shutters, and large tile flooring. Two generously sized guest bedrooms share a Jack and Jill bath with dual sinks, offering privacy and comfort for family or visitors. For additional flexibility, the home includes an office/den/study with double entry doors and a full bath, perfect as a guest suite or a quiet retreat.
The owners suite offers a serene escape with sliders leading directly to the pool area and windows to take in the peaceful water and preserve views. A bath with dual sinks, granite counters, a garden tub plus a separate shower. Also, His and Her closets.
Upgrades include pleated shades, plantation shutters and bamboo shutters, central vacuum, tile flooring, custom painted niches, lots of closets, volume and tray ceilings, roll down hurricane shutter on the lanai, storage cabinets in the oversized 2 car garage, and the landscaping has been freshened up. Come by and look at this spacious home. The Venetian Golf and River Club offers many amenities, including a championship 18 hole golf course where membership is optional, a clubhouse featuring fine and casual dining, and a state of the art fitness center, e resort style pool, a separate lap pool, and six Har Tru tennis courts and pickle ball courts plus a scenic boardwalk and nature trail along the Myakka River, Just a short drive from Gulf Coast beaches, charming shops,state of the art medical facilites, restaurants, and cultural attractions of Venice and Sarasota.
Description
Welcome to the perfect blend of luxury and nature in this WCI Built DaForli Model Pool Home. Set on a prime lot with expansive water and preserve views, this home offers a peaceful retreat surrounded by beauty and tranquility. The moment you approach, the home impresses with soaring entry, a paver walk way and driveway, custom tile work at the peak, and behind the coach lights on each side of your 2 CAR GARAGE WITH GOLF CART PARKING. A loggia with seating and a soothing water fountain. Gorgeous landscaping, highlighted by mood lighting, sets the stage for what awaits inside.
Step through the double leaded glass doors into an entry that opens to the Great Room, featuring elegant tray ceilings and sliders that invite refreshing breezes from the Large screened lanai. The lanai is a true oasis with a pool and spa, mood lighting in the pool cage, and soothing water features that create a perfect ambiance for relaxation or entertaining.
The heart of the home is the chef inspired kitchen, complete with a gas range, granite countertops with pendant lighting, plenty of cabinetry, a walk in pantry, and stainless steel appliances. It flows seamlessly into the casual dining area and family room, where windows and sliders let in an abundance of natural light.
Entertain in style in the formal dining area, which features double tray ceilings, shutters, and large tile flooring. Two generously sized guest bedrooms share a Jack and Jill bath with dual sinks, offering privacy and comfort for family or visitors. For additional flexibility, the home includes an office/den/study with double entry doors and a full bath, perfect as a guest suite or a quiet retreat.
The owners suite offers a serene escape with sliders leading directly to the pool area and windows to take in the peaceful water and preserve views. A bath with dual sinks, granite counters, a garden tub plus a separate shower. Also, His and Her closets.
Upgrades include pleated shades, plantation shutters and bamboo shutters, central vacuum, tile flooring, custom painted niches, lots of closets, volume and tray ceilings, roll down hurricane shutter on the lanai, storage cabinets in the oversized 2 car garage, and the landscaping has been freshened up. Come by and look at this spacious home. The Venetian Golf and River Club offers many amenities, including a championship 18 hole golf course where membership is optional, a clubhouse featuring fine and casual dining, and a state of the art fitness center, e resort style pool, a separate lap pool, and six Har Tru tennis courts and pickle ball courts plus a scenic boardwalk and nature trail along the Myakka River, Just a short drive from Gulf Coast beaches, charming shops,state of the art medical facilites, restaurants, and cultural attractions of Venice and Sarasota.
Payment Calculator
- Principal & Interest -
- Property Tax $
- Home Insurance $
- HOA Fees $
- Monthly -
Features
Building and Construction
- Builder Model: DaForli
- Builder Name: WCI
- Covered Spaces: 0.00
- Exterior Features: Irrigation System, Lighting, Rain Gutters, Sidewalk, Sliding Doors
- Flooring: Carpet, Tile
- Living Area: 2578.00
- Roof: Tile
Land Information
- Lot Features: Landscaped, Sidewalk, Paved
School Information
- High School: Venice Senior High
- Middle School: Laurel Nokomis Middle
- School Elementary: Laurel Nokomis Elementary
Garage and Parking
- Garage Spaces: 2.00
- Open Parking Spaces: 0.00
- Parking Features: Driveway, Garage Door Opener, Golf Cart Parking, Oversized
Eco-Communities
- Pool Features: Child Safety Fence, Heated, In Ground, Lighting, Screen Enclosure
- Water Source: Public
Utilities
- Carport Spaces: 0.00
- Cooling: Central Air
- Heating: Central, Natural Gas
- Pets Allowed: Cats OK, Dogs OK, Yes
- Sewer: Public Sewer
- Utilities: Cable Connected, Electricity Connected, Natural Gas Connected, Public, Sewer Connected, Sprinkler Recycled, Street Lights, Underground Utilities
Amenities
- Association Amenities: Gated, Pickleball Court(s), Pool, Recreation Facilities, Tennis Court(s)
Finance and Tax Information
- Home Owners Association Fee Includes: Guard - 24 Hour, Cable TV, Pool
- Home Owners Association Fee: 335.00
- Insurance Expense: 0.00
- Net Operating Income: 0.00
- Other Expense: 0.00
- Tax Year: 2024
Other Features
- Appliances: Dishwasher, Disposal, Dryer, Microwave, Range, Refrigerator, Washer
- Association Name: Grand Manors
- Association Phone: 941-488-9200
- Country: US
- Furnished: Furnished
- Interior Features: Ceiling Fans(s), Central Vaccum, High Ceilings, Kitchen/Family Room Combo, Open Floorplan, Primary Bedroom Main Floor, Solid Wood Cabinets, Split Bedroom, Stone Counters, Thermostat, Tray Ceiling(s), Walk-In Closet(s), Window Treatments
- Legal Description: 114 Medici Terrace Lot 4 Venetian Golf & River Club Phase 3-1
- Levels: One
- Area Major: 34275 - Nokomis/North Venice
- Occupant Type: Owner
- Parcel Number: 0374070040
- Style: Mediterranean
- View: Trees/Woods, Water
- Views: 201
- Zoning Code: PUD
Similar Properties
Nearby Subdivisions
Aria Phase Iii
Cassata Lakes
Cielo
Curry Cove
Milano
San Marco 2 At Venetian Golf
Venetian Golf Riv Club Ph 02f
Venetian Golf Riv Club Ph 03a
Venetian Golf Riv Club Ph 04a
Venetian Golf Riv Club Ph 2f
Venetian Golf Riv Club Ph 4d
Venetian Golf Riv Club Ph 7
Venetian Golf River Club
Venetian Golf River Club Ph
Venetian Golf River Club Ph 0
Venetian Golf River Club Pha
Venetian Golf River Club Phas
Venetian Golf And River Club
Venetian Golf And River Club P
Vicenza Ph 1
Vicenza Phase 2
Vistera Of Venice
Willow Chase
Contact Info

- Warren Cohen
- Southern Realty Ent. Inc.
- Office: 407.869.0033
- Mobile: 407.920.2005
- warrenlcohen@gmail.com



