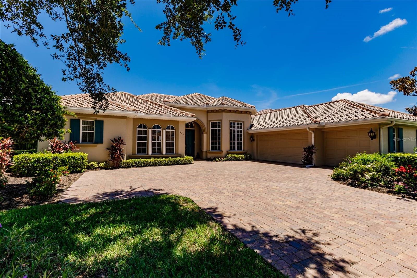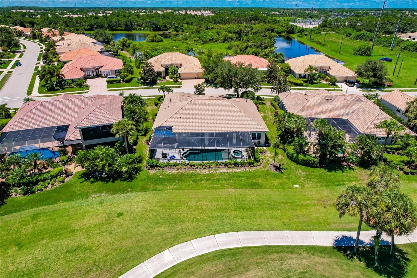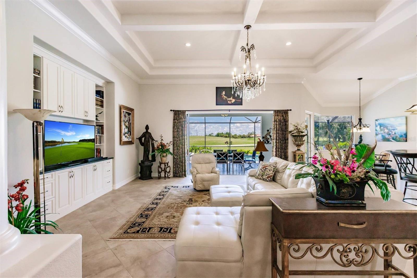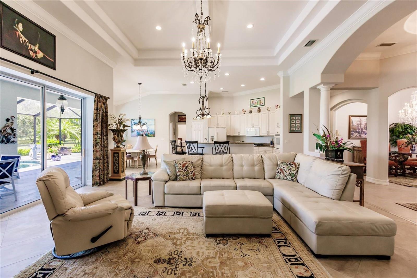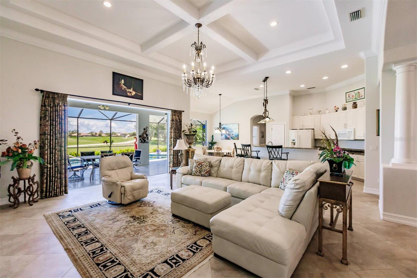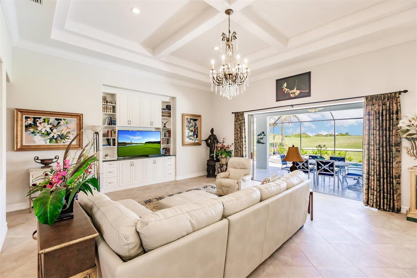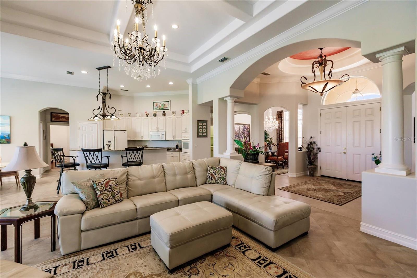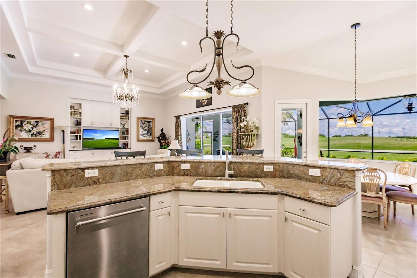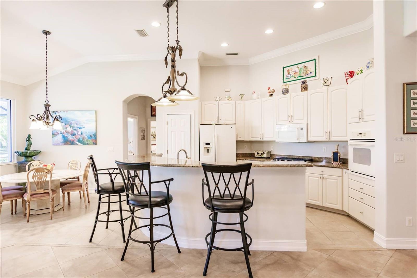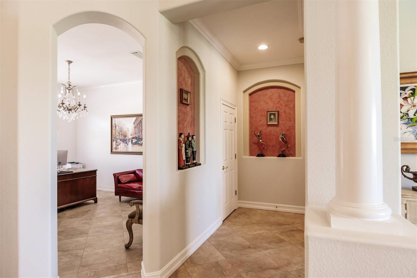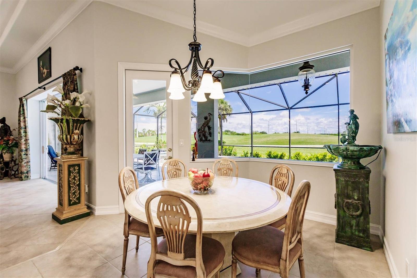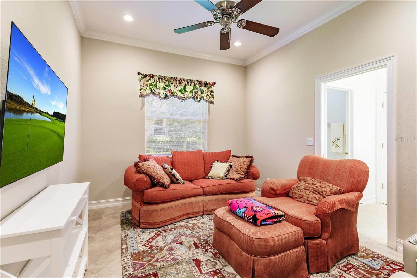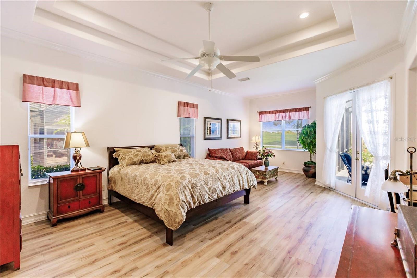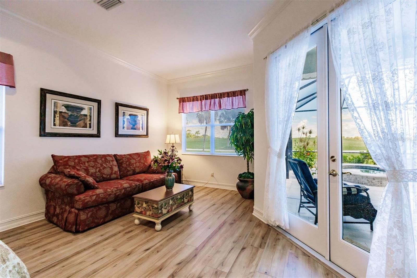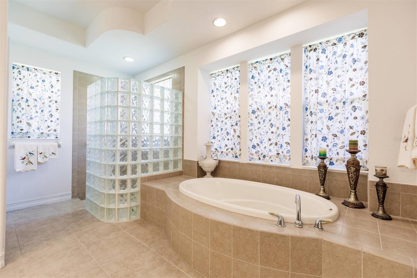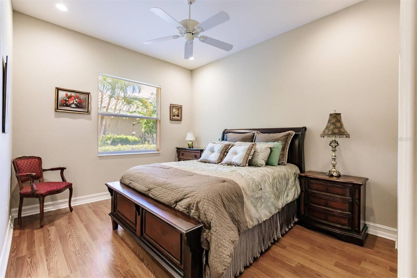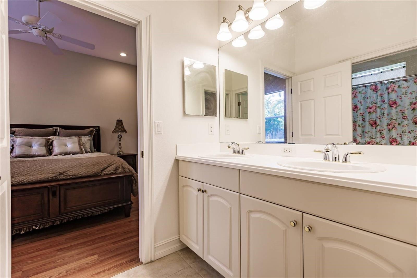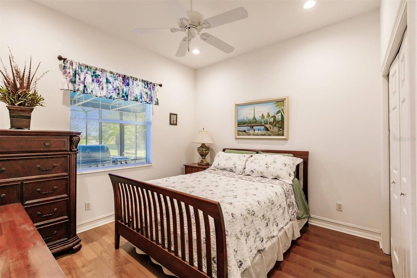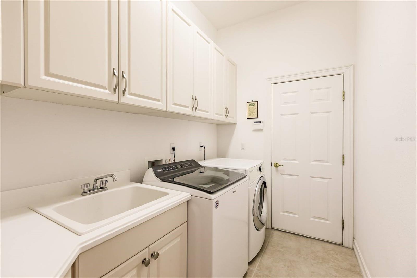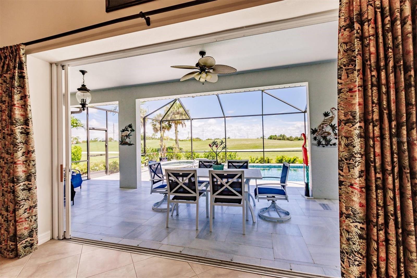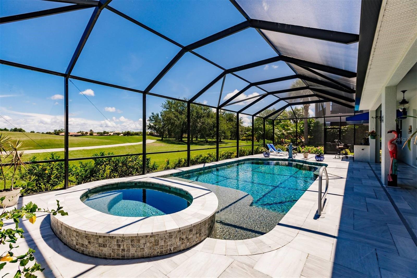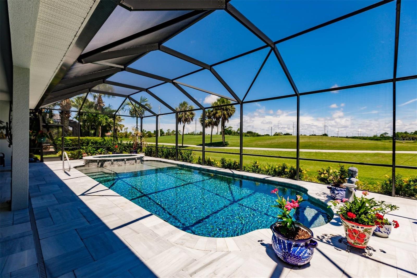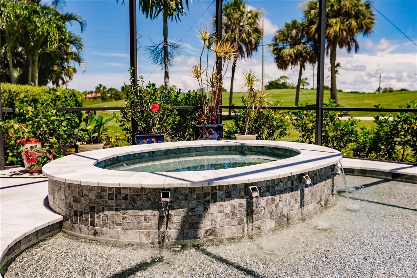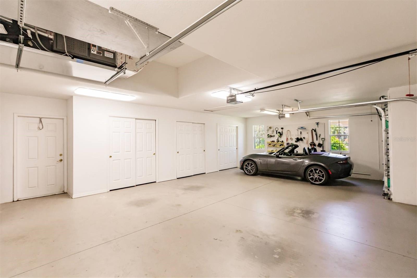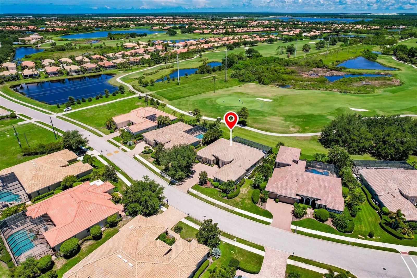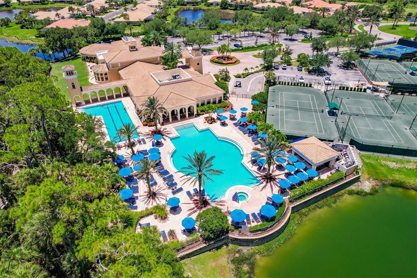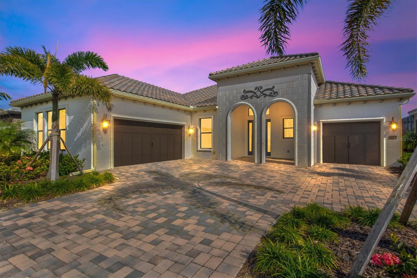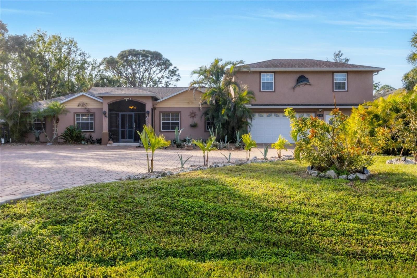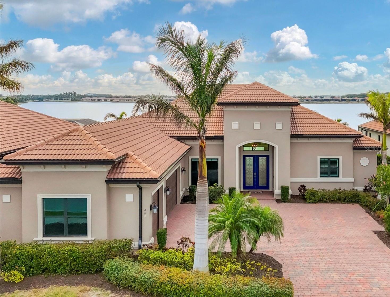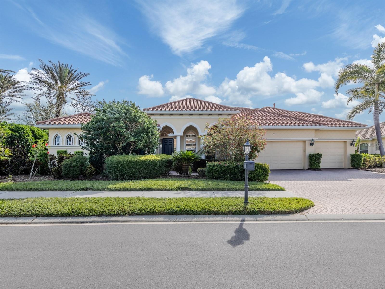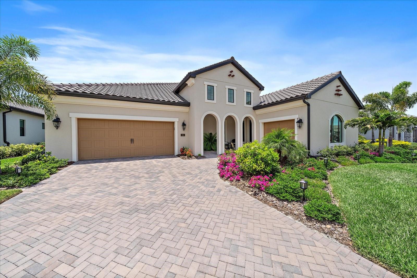225 Pesaro Drive, NORTH VENICE, FL 34275
Property Photos
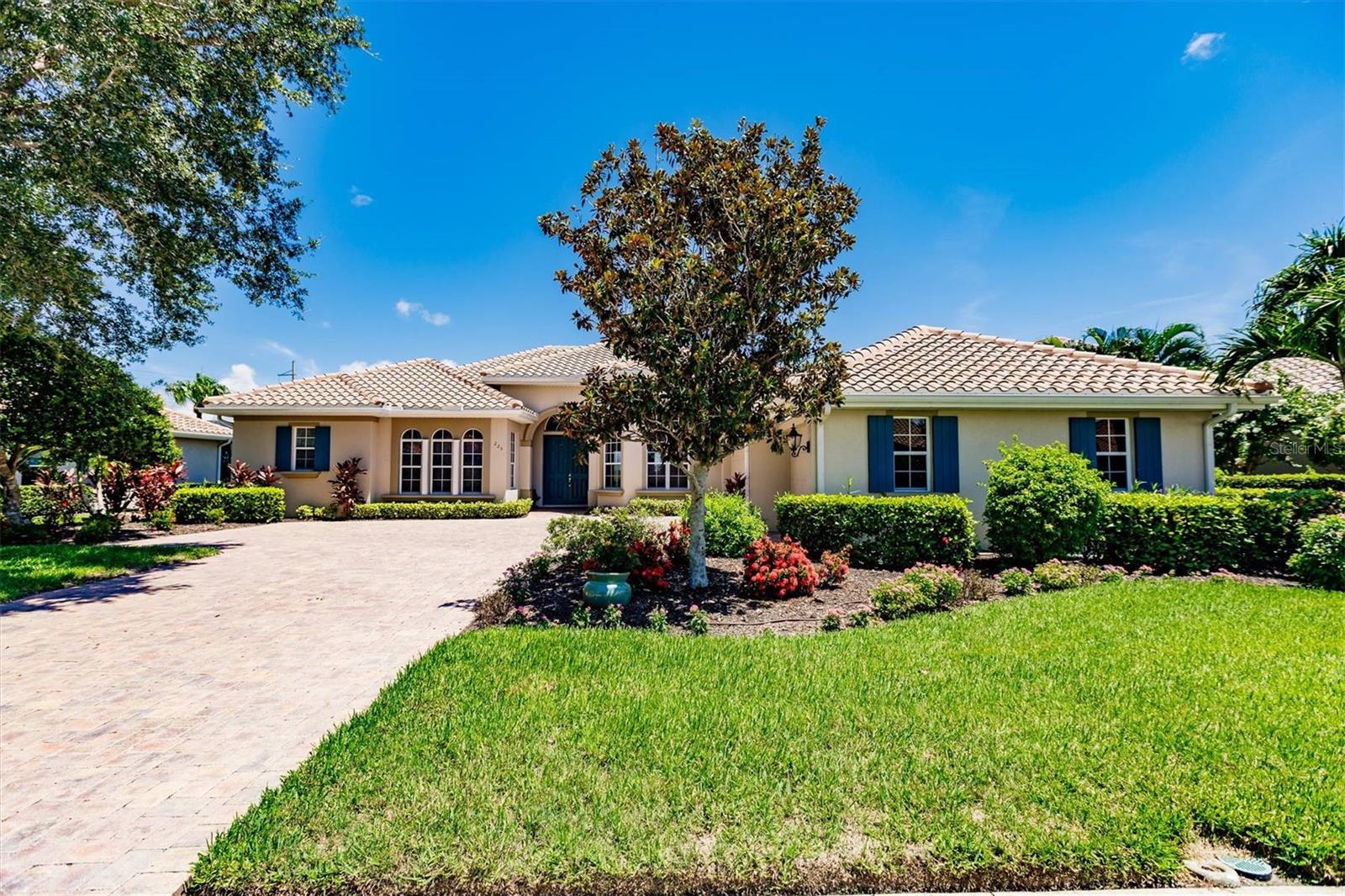
Would you like to sell your home before you purchase this one?
Priced at Only: $1,075,000
For more Information Call:
Address: 225 Pesaro Drive, NORTH VENICE, FL 34275
Property Location and Similar Properties






- MLS#: T3540171 ( Residential )
- Street Address: 225 Pesaro Drive
- Viewed: 238
- Price: $1,075,000
- Price sqft: $250
- Waterfront: No
- Year Built: 2005
- Bldg sqft: 4296
- Bedrooms: 3
- Total Baths: 3
- Full Baths: 3
- Garage / Parking Spaces: 3
- Days On Market: 289
- Additional Information
- Geolocation: 27.1396 / -82.3713
- County: SARASOTA
- City: NORTH VENICE
- Zipcode: 34275
- Subdivision: Venetian Golf River Club Pha
- Elementary School: Laurel Nokomis
- Middle School: Laurel Nokomis
- High School: Venice Senior
- Provided by: GETMOREOFFERS
- Contact: Keith Gordon
- 877-232-9695

- DMCA Notice
Description
This stunning Mediterranean style stucco home is on a golf course lot in the prestigious Venetian Golf and River Club gated community in North Venice. The convenient location offers easy access to I 75, white sand Gulf beaches, and the sparkling new campus of award winning Sarasota Memorial Hospital. Charming downtown Venice is an easy 15 minute drive, Sarasotas amazing beach and cultural attractions are about 30, and pristine Nokomis Beach on Casey Key is a short 10 15 minutes.
This well kept 3,136 SF home features high ceilings and custom architectural details. There are 3 bedrooms, 3 baths, den, office, large family room, and separate dining room. The spacious screened lanai encloses a relatively new 40 PebbleTec pool with heated spa, premium travertine paver tiles, and a summer kitchen. Guests will be impressed by the built in natural gas grill with separate side burner, undercabinet fridge and sink. The lanai also includes a cozy gas fire table.
The spacious 750 SF garage has storage cabinets and accommodates 2 cars plus a golf cart. The tile roof, gas hot water heater and dishwasher were all replaced in 2024. A whole house water filter system was recently added. The primary zone of the 2 zone HVAC system was replaced n 2023.
Amenities covered by HOA fees include a heated resort style swimming pool with spa, a separate lap pool, tiki bar with food and beverage service, fitness center, tennis and pickle ball courts, and a large clubhouse and restaurant. Irrigation water is included. Residents also enjoy a scenic nature boardwalk along the Myakka River. Nearby Myakka Park offers fishing, a kayak launching ramp, picnic facilities and lush tropical scenery.
Membership in the private Venetian Golf Course is available but not mandatory. It has its own handsome clubhouse and restaurant facilities.
Come view this property and see for yourself why many Venice locals call this area our little piece of paradise.
Description
This stunning Mediterranean style stucco home is on a golf course lot in the prestigious Venetian Golf and River Club gated community in North Venice. The convenient location offers easy access to I 75, white sand Gulf beaches, and the sparkling new campus of award winning Sarasota Memorial Hospital. Charming downtown Venice is an easy 15 minute drive, Sarasotas amazing beach and cultural attractions are about 30, and pristine Nokomis Beach on Casey Key is a short 10 15 minutes.
This well kept 3,136 SF home features high ceilings and custom architectural details. There are 3 bedrooms, 3 baths, den, office, large family room, and separate dining room. The spacious screened lanai encloses a relatively new 40 PebbleTec pool with heated spa, premium travertine paver tiles, and a summer kitchen. Guests will be impressed by the built in natural gas grill with separate side burner, undercabinet fridge and sink. The lanai also includes a cozy gas fire table.
The spacious 750 SF garage has storage cabinets and accommodates 2 cars plus a golf cart. The tile roof, gas hot water heater and dishwasher were all replaced in 2024. A whole house water filter system was recently added. The primary zone of the 2 zone HVAC system was replaced n 2023.
Amenities covered by HOA fees include a heated resort style swimming pool with spa, a separate lap pool, tiki bar with food and beverage service, fitness center, tennis and pickle ball courts, and a large clubhouse and restaurant. Irrigation water is included. Residents also enjoy a scenic nature boardwalk along the Myakka River. Nearby Myakka Park offers fishing, a kayak launching ramp, picnic facilities and lush tropical scenery.
Membership in the private Venetian Golf Course is available but not mandatory. It has its own handsome clubhouse and restaurant facilities.
Come view this property and see for yourself why many Venice locals call this area our little piece of paradise.
Payment Calculator
- Principal & Interest -
- Property Tax $
- Home Insurance $
- HOA Fees $
- Monthly -
Features
Building and Construction
- Builder Name: WCI
- Covered Spaces: 0.00
- Exterior Features: Irrigation System, Outdoor Grill, Outdoor Kitchen, Rain Gutters, Sidewalk, Sliding Doors
- Flooring: Ceramic Tile, Laminate
- Living Area: 3136.00
- Other Structures: Outdoor Kitchen
- Roof: Tile
Land Information
- Lot Features: Level, On Golf Course, Sidewalk, Paved, Private
School Information
- High School: Venice Senior High
- Middle School: Laurel Nokomis Middle
- School Elementary: Laurel Nokomis Elementary
Garage and Parking
- Garage Spaces: 3.00
- Open Parking Spaces: 0.00
- Parking Features: Garage Door Opener, Garage Faces Side, Golf Cart Parking, Ground Level, Off Street, Oversized
Eco-Communities
- Pool Features: Deck, Gunite, Heated, Lighting, Salt Water, Screen Enclosure, Tile
- Water Source: Public
Utilities
- Carport Spaces: 0.00
- Cooling: Central Air, Zoned
- Heating: Central, Exhaust Fan, Natural Gas
- Pets Allowed: Yes
- Sewer: Public Sewer
- Utilities: Cable Available, Electricity Connected, Fiber Optics, Fire Hydrant, Natural Gas Connected, Public, Sewer Connected, Sprinkler Recycled, Street Lights, Underground Utilities, Water Connected
Amenities
- Association Amenities: Cable TV, Clubhouse, Fence Restrictions, Fitness Center, Gated, Golf Course, Pickleball Court(s), Pool, Tennis Court(s), Trail(s), Vehicle Restrictions
Finance and Tax Information
- Home Owners Association Fee Includes: Guard - 24 Hour, Cable TV, Common Area Taxes, Pool, Internet, Management, Recreational Facilities
- Home Owners Association Fee: 331.00
- Insurance Expense: 0.00
- Net Operating Income: 0.00
- Other Expense: 0.00
- Tax Year: 2023
Other Features
- Appliances: Bar Fridge, Cooktop, Dishwasher, Disposal, Dryer, Exhaust Fan, Gas Water Heater, Microwave, Refrigerator, Washer, Water Filtration System
- Association Name: Grand Manors
- Association Phone: 941-488-9200
- Country: US
- Furnished: Negotiable
- Interior Features: Built-in Features, Ceiling Fans(s), Crown Molding, High Ceilings, Open Floorplan, Primary Bedroom Main Floor, Stone Counters, Thermostat, Tray Ceiling(s), Window Treatments
- Legal Description: LOT 23, VENETIAN GOLF & RIVER CLUB PHASE 3C/D
- Levels: One
- Area Major: 34275 - Nokomis/North Venice
- Occupant Type: Owner
- Parcel Number: 0374060230
- Possession: Close of Escrow
- Style: Mediterranean
- View: Golf Course, Trees/Woods
- Views: 238
- Zoning Code: PUD
Similar Properties
Nearby Subdivisions
Aria Phase Iii
Cassata Lakes
Cielo
Curry Cove
Milano
San Marco 2 At Venetian Golf
Venetian Golf Riv Club Ph 02f
Venetian Golf Riv Club Ph 03a
Venetian Golf Riv Club Ph 04a
Venetian Golf Riv Club Ph 2f
Venetian Golf Riv Club Ph 4d
Venetian Golf Riv Club Ph 7
Venetian Golf River Club
Venetian Golf River Club Ph
Venetian Golf River Club Ph 0
Venetian Golf River Club Pha
Venetian Golf River Club Phas
Venetian Golf And River Club
Venetian Golf And River Club P
Vicenza Ph 1
Vicenza Phase 2
Vistera Of Venice
Willow Chase
Contact Info

- Warren Cohen
- Southern Realty Ent. Inc.
- Office: 407.869.0033
- Mobile: 407.920.2005
- warrenlcohen@gmail.com



