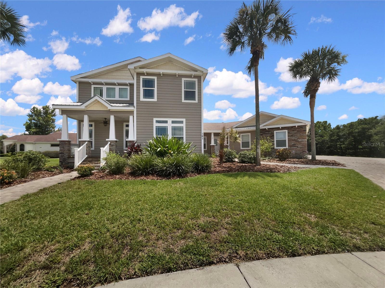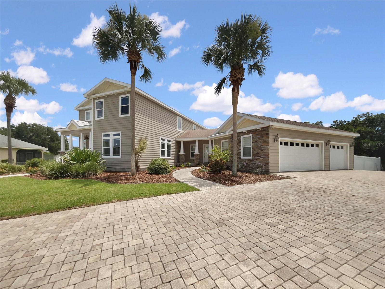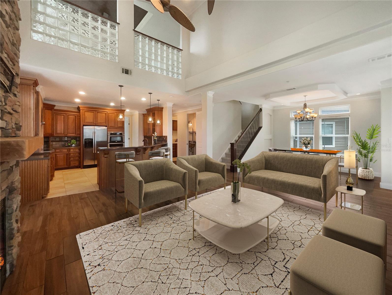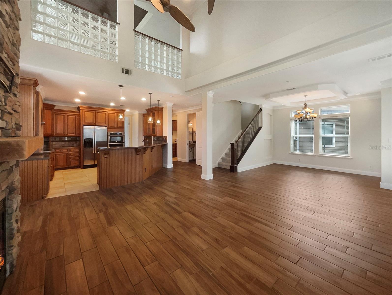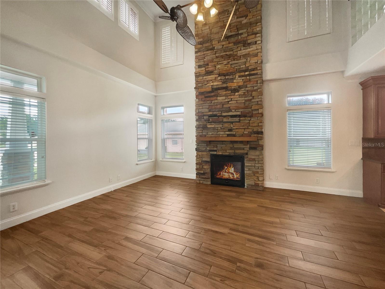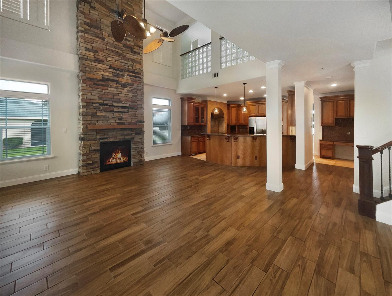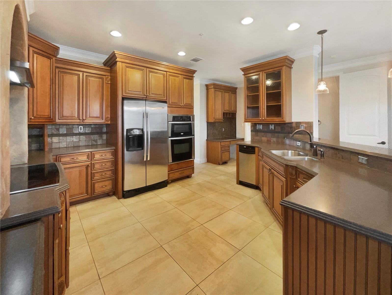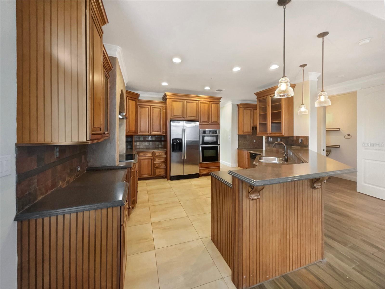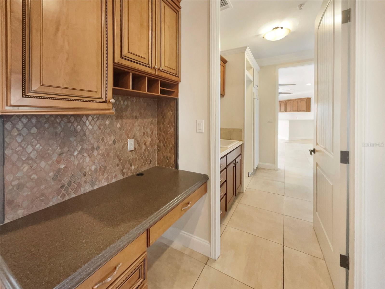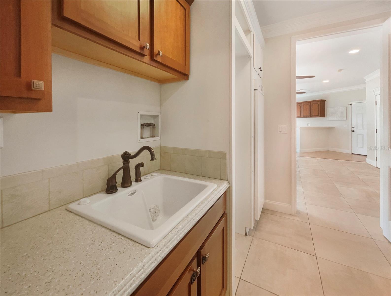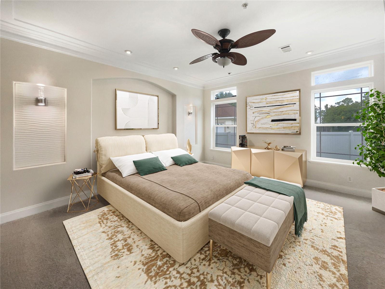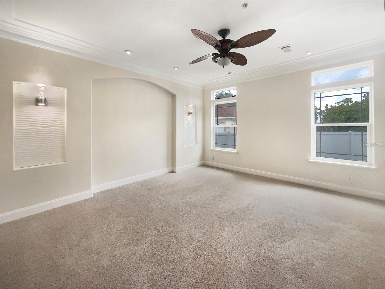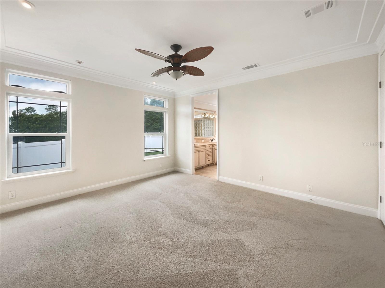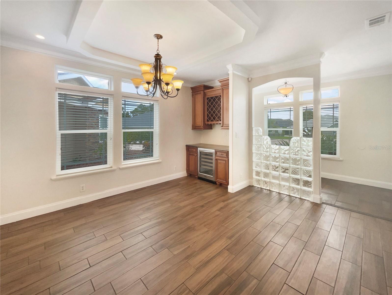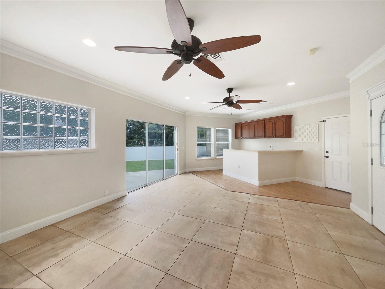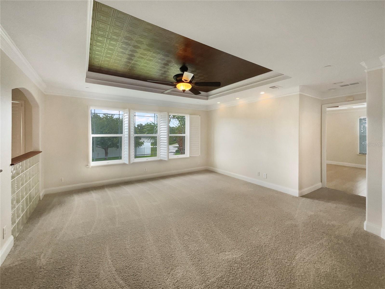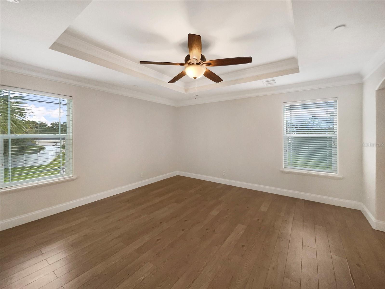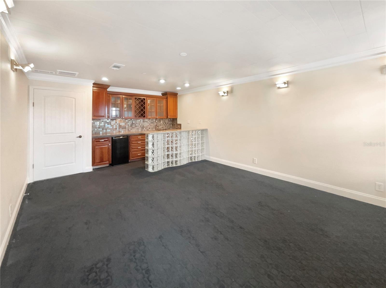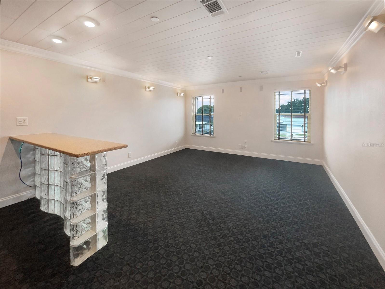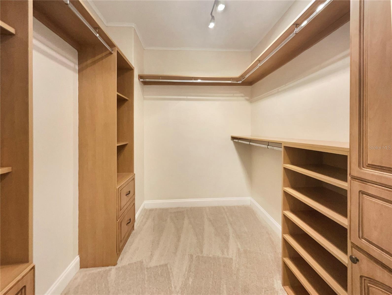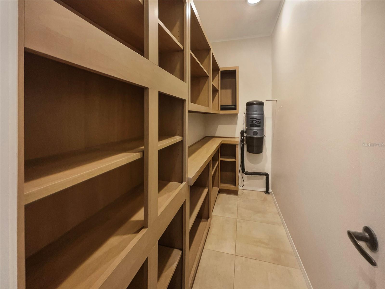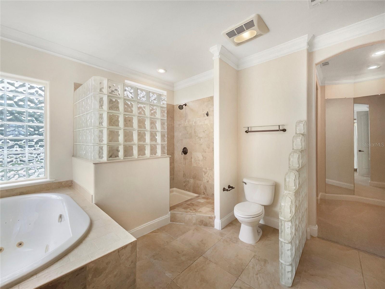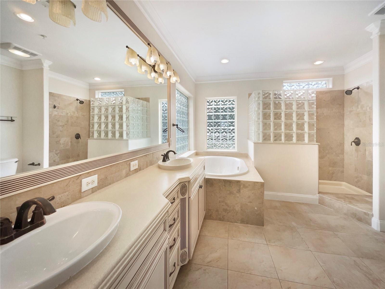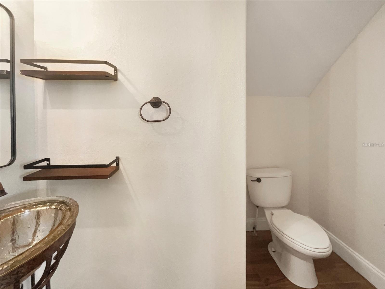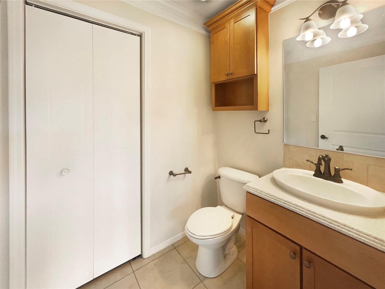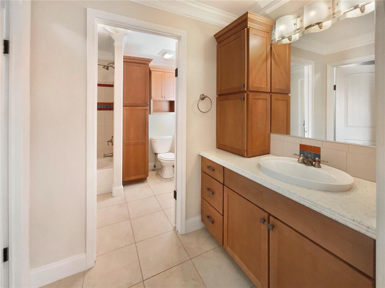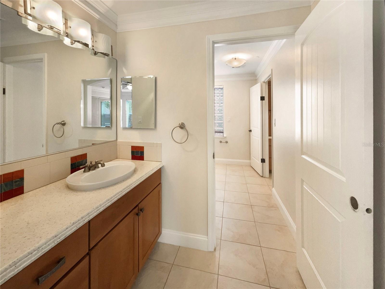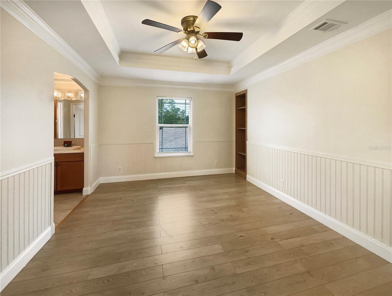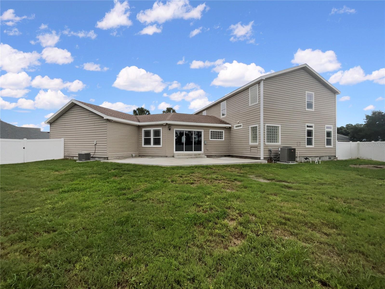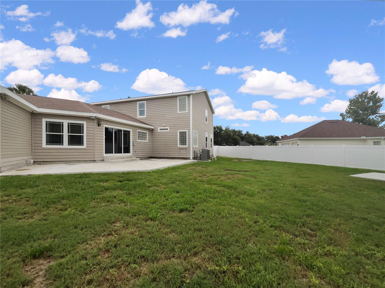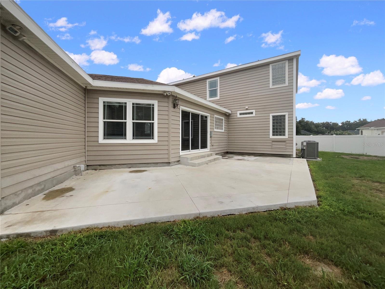161 Melissa Trail, AUBURNDALE, FL 33823
Property Photos
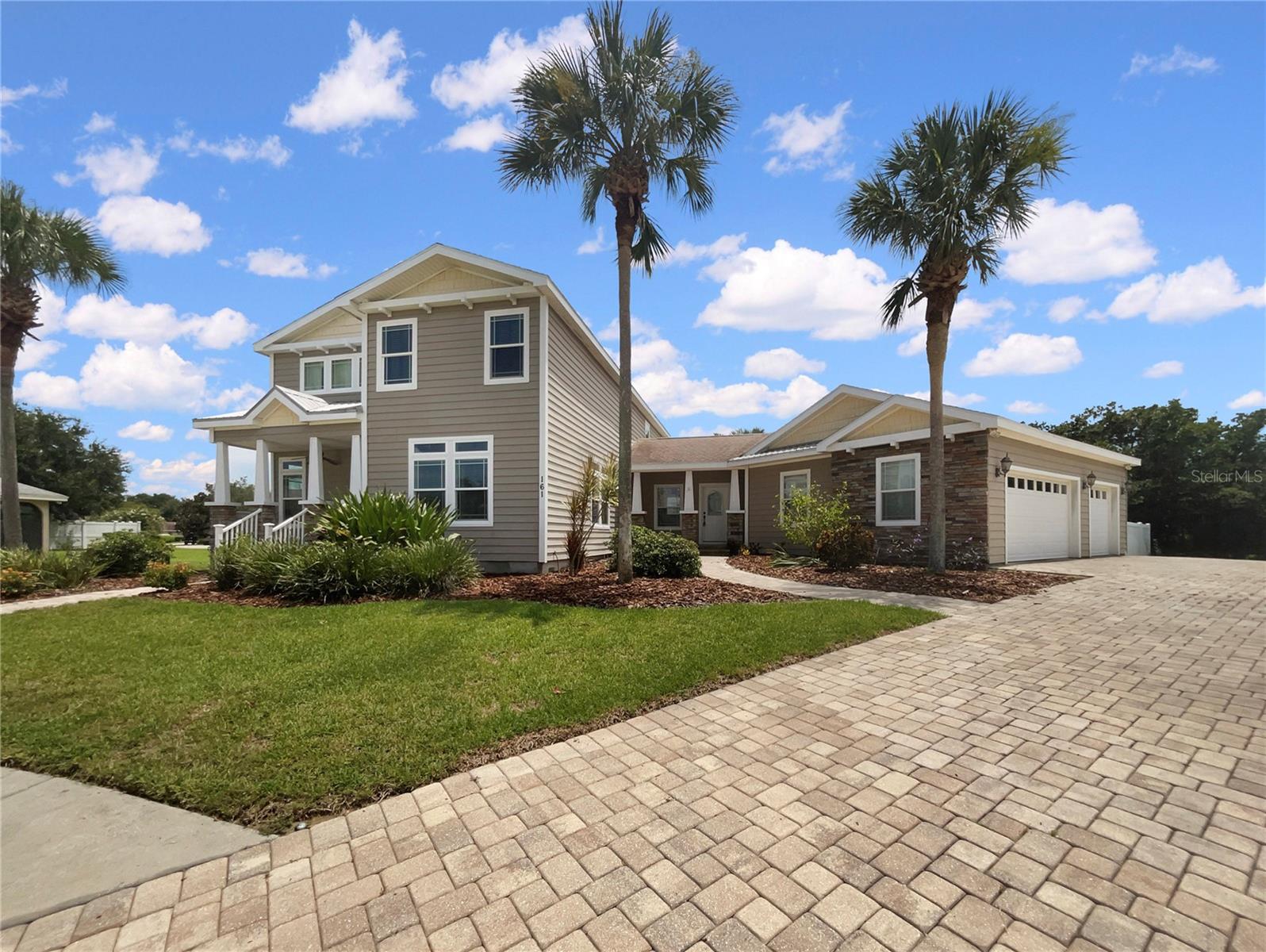
Would you like to sell your home before you purchase this one?
Priced at Only: $460,000
For more Information Call:
Address: 161 Melissa Trail, AUBURNDALE, FL 33823
Property Location and Similar Properties
- MLS#: T3463626 ( Residential )
- Street Address: 161 Melissa Trail
- Viewed: 15
- Price: $460,000
- Price sqft: $105
- Waterfront: No
- Year Built: 2006
- Bldg sqft: 4365
- Bedrooms: 3
- Total Baths: 4
- Full Baths: 2
- 1/2 Baths: 2
- Garage / Parking Spaces: 3
- Days On Market: 525
- Additional Information
- Geolocation: 28.1009 / -81.7917
- County: POLK
- City: AUBURNDALE
- Zipcode: 33823
- Subdivision: Lake Arietta Reserve
- Elementary School: Lena Vista Elem
- Middle School: Stambaugh
- High School: Auburndale
- Provided by: MARK SPAIN REAL ESTATE
- Contact: Jeffery Jones
- 855-299-7653

- DMCA Notice
-
DescriptionOne or more photo(s) has been virtually staged. Welcome home!!!! 3 bedroom 2 full bathrooms 2 1/2 bathrooms. This home is Located on a small cul de sac in Lake Arietta Reserve. Through the entrance youll find beautiful high ceilings and a stacked stone gas fireplace in the great room. The dining room has a tray ceiling and a built in wine cooler. Situated under the staircase is a half bath that leads to the gourmet kitchen. Cabana room with wet bar, triple sliding doors to the fenced backyard and a second front entrance to the home. This home is great for entertaining family and friends! The master bedroom is located on the main floor with a gorgeous ensuite boasting a jetted tub, stand up shower, dressing area and large walk in closet. Upstairs are bedrooms 2 & 3, with a Jack and Jill bathroom. In the middle of the upper floor is a loft area that can be used as a den or office, and a half bath with a laundry closet. A paver driveway leads to an oversized 3 car garage on the side of the home. Convenient to I 4, Tampa & Orlando area attractions and international airports. This is a MUST SEE!!
Payment Calculator
- Principal & Interest -
- Property Tax $
- Home Insurance $
- HOA Fees $
- Monthly -
Features
Building and Construction
- Covered Spaces: 0.00
- Exterior Features: Sidewalk, Sliding Doors
- Fencing: Vinyl
- Flooring: Carpet, Laminate, Tile
- Living Area: 3457.00
- Roof: Shingle
School Information
- High School: Auburndale High School
- Middle School: Stambaugh Middle
- School Elementary: Lena Vista Elem
Garage and Parking
- Garage Spaces: 3.00
Eco-Communities
- Water Source: Public
Utilities
- Carport Spaces: 0.00
- Cooling: Central Air
- Heating: Central
- Pets Allowed: Yes
- Sewer: Public Sewer
- Utilities: Propane, Public, Sewer Connected, Underground Utilities
Finance and Tax Information
- Home Owners Association Fee: 750.00
- Net Operating Income: 0.00
- Tax Year: 2022
Other Features
- Appliances: Built-In Oven, Cooktop, Dishwasher, Dryer, Microwave, Refrigerator
- Association Name: Paul Morse
- Association Phone: (269)312-35-98
- Country: US
- Interior Features: Built-in Features, Ceiling Fans(s), High Ceilings, Primary Bedroom Main Floor, Open Floorplan, Split Bedroom, Walk-In Closet(s), Wet Bar
- Legal Description: LAKE ARIETTA RESERVE PLAT BOOK 129 PGS 43 & 44 LOT 20
- Levels: Two
- Area Major: 33823 - Auburndale
- Occupant Type: Vacant
- Parcel Number: 25-27-27-301004-000200
- Views: 15
Nearby Subdivisions
Alberta Park Annex Rep
Alberta Park Sub
Amber Estates Phase Two
Arietta Palms
Atlantic Heights Rep Pt
Auburn Grove Ph I
Auburn Grove Phase I
Auburn Oaks Ph 02
Auburn Preserve
Auburndale Heights
Auburndale Lakeside Park
Auburndale Manor
Azalea Park
Bennetts Resub
Bentley North
Bentley Oaks
Bergen Pointe Estates Ph 02
Berkely Rdg Ph 2
Berkley Rdg Ph 03
Berkley Rdg Ph 03 Berkley Rid
Berkley Rdg Ph 2
Berkley Reserve Rep
Brookland Park
Cadence Crossing
Carlsbad Heights
Cascara
Classic View Estates
Diamond Ridge
Diamond Ridge 02
Doves View
Edmiston Eslick Add
Enclave At Lake Myrtle
Enclave Lake Myrtle
Enclavelk Myrtle
Estates Auburndale
Estates Auburndale Ph 02
Estates Of Auburndale Phase 2
Estatesauburndale
Estatesauburndale Ph 02
Evyln Heights
Fair Haven Estates
First Add
Godfrey Manor
Grove Estates 1st Add
Grove Estates Second Add
Hattie Pointe
Helms John C Al
Hickory Ranch
Hillgrove Subdivision
Hills Arietta
Interlochen Sub
Johnson Heights
Keystone Hills
Kirkland Lake Estates
Lake Arietta Reserve
Lake Tennessee Country Estates
Lake Van Sub
Lake Whistler Estates
Magnolia Estates
Mattie Pointe
Midway Gardens
Midway Sub
Noxons Sub
Oak Crossing Ph 01
Paddock Place
Prestown Sub
Reserve At Van Oaks
Rexanne Sub
Shaddock Estates
Shadow Lawn
Smith J L Sub
St Neots Sub
Summerlake Estates
Sun Acres
Sun Acres Un 1
Sun Acres Un 3
Sunset Park Ext
Triple Lake Sub
Van Fleet Estates
Van Lakes
Water Ridge Sub
Water Ridge Subdivision
Watercrest Estates
Whispering Pines Sub
Wihala Add

- Warren Cohen
- Southern Realty Ent. Inc.
- Office: 407.869.0033
- Mobile: 407.920.2005
- warrenlcohen@gmail.com


