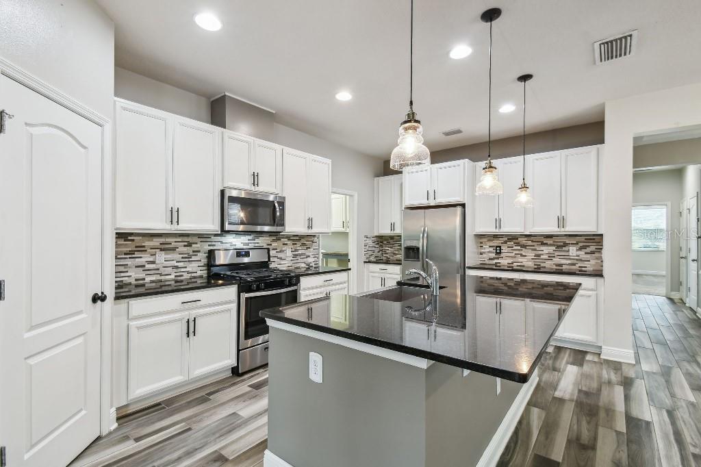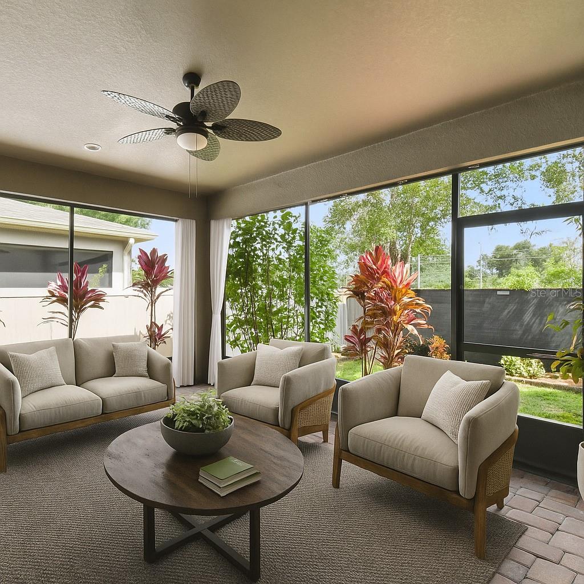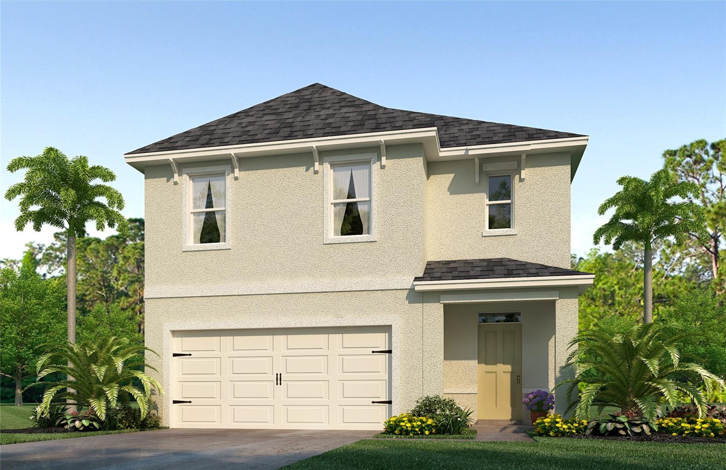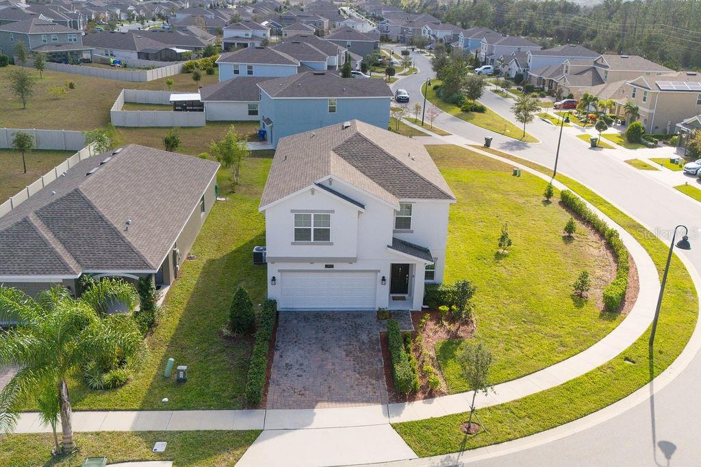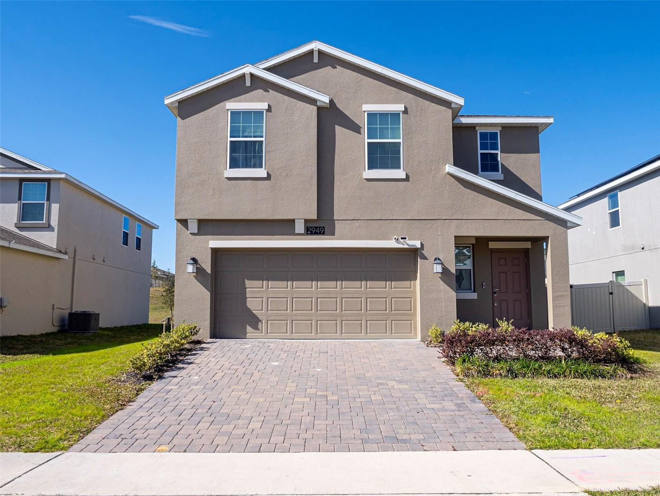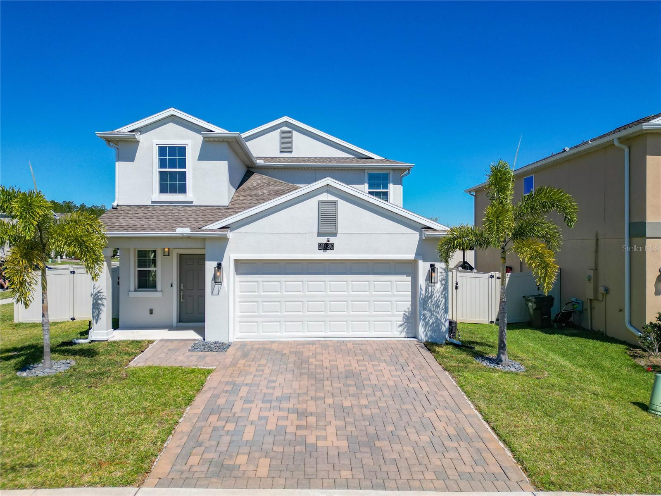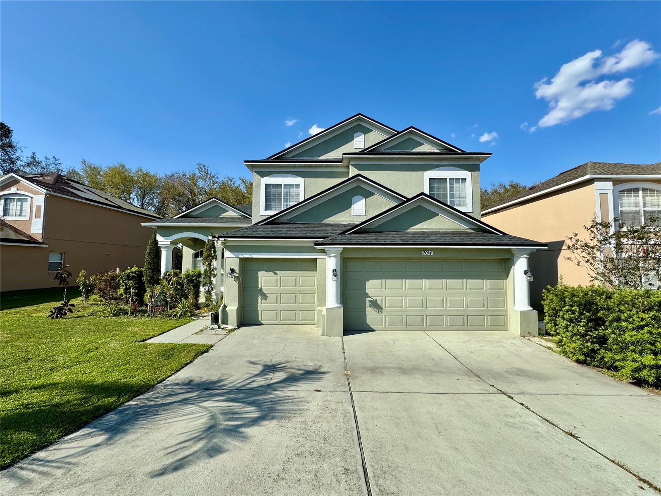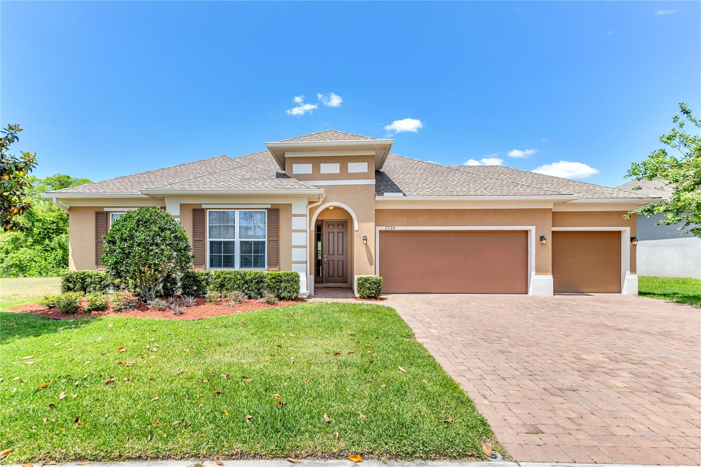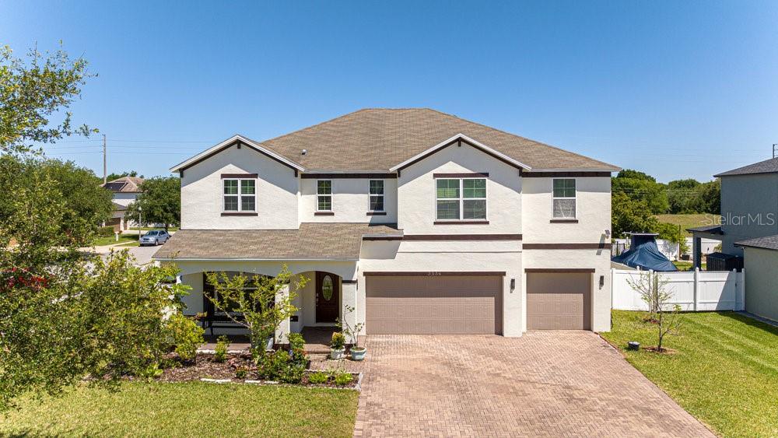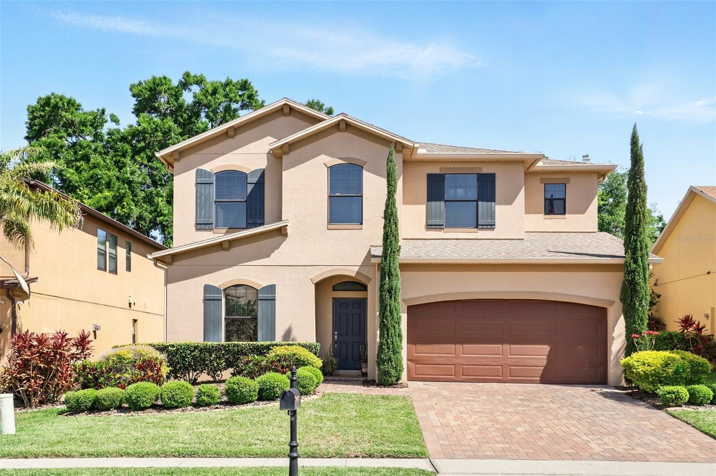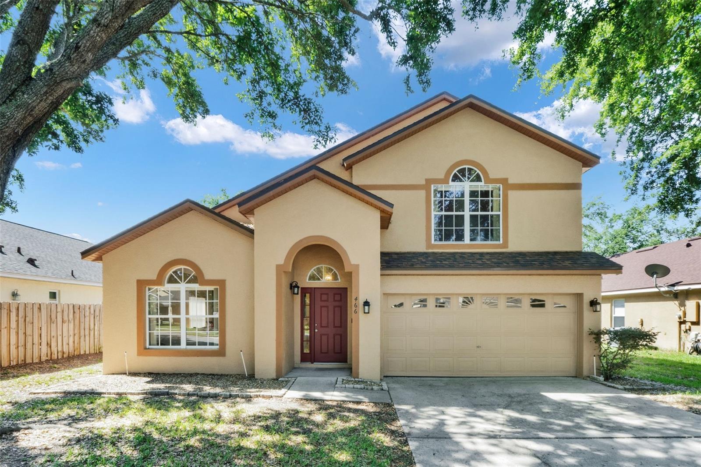1553 Amber Leaf Circle, OCOEE, FL 34761
Property Photos

Would you like to sell your home before you purchase this one?
Priced at Only: $480,000
For more Information Call:
Address: 1553 Amber Leaf Circle, OCOEE, FL 34761
Property Location and Similar Properties






- MLS#: TB8395191 ( Residential )
- Street Address: 1553 Amber Leaf Circle
- Viewed: 7
- Price: $480,000
- Price sqft: $205
- Waterfront: No
- Year Built: 2017
- Bldg sqft: 2337
- Bedrooms: 3
- Total Baths: 2
- Full Baths: 2
- Garage / Parking Spaces: 2
- Days On Market: 61
- Additional Information
- Geolocation: 28.6083 / -81.5199
- County: ORANGE
- City: OCOEE
- Zipcode: 34761
- Subdivision: Arden Park North Ph 2a
- Provided by: FLAT FEE MLS REALTY
- Contact: Stephen Hachey
- 813-642-6030

- DMCA Notice
Description
You will fall in love with this beautiful 3 bedroom, 2 bath open
floor plan in the highly sought after gated community of Arden
Park North. The homes price includes a solar panel system that
saves electric costs every month! This home features many
upgrades you will love: wood look tile flooring, a gas kitchen, a
tankless gas water heater, an oversized walk in shower, a large
owner's closet, a screened in patio with a doggy door, and a
completely fenced in yard. As you enter through the front door
you will be greeted by the open dining area, which flows
seamlessly into the living room and kitchen, which boasts an
oversized island and walk in pantry perfect for your next family
gathering. Towards the rear of the home, you will find the large
owner's bedroom with beautiful tray ceilings. The owner's bath
includes an oversized shower with dual shower heads ready to
pamper you after a long day. Just beyond the bath lies the
owner's closet with an abundance of storage space. On the other
side of the home, you will find the two additional bedrooms and a
full bath. The outdoor living area serves as a retreat with no rear
neighbors, brick paver screened patio, 6 ft privacy fencing on
either side, and tasteful landscaping that you can view from the
large windows on the rear of the home. Grow the flowers you love
without the expense and burden of maintaining a large yard. You
will love the convenience that living in Arden Park North provides.
The community features multiple parks, nature trails around Lake
Sims, a fitness center, a clubhouse, a cabana, and a large
community pool. Grocery store, gas station, and eateries are
nearby too! As if that weren't enough, the West Orange Trail is
right in your backyard, and historic downtown Winter Garden,
Fowler's Grove, and the 429 are just a short drive away.
Description
You will fall in love with this beautiful 3 bedroom, 2 bath open
floor plan in the highly sought after gated community of Arden
Park North. The homes price includes a solar panel system that
saves electric costs every month! This home features many
upgrades you will love: wood look tile flooring, a gas kitchen, a
tankless gas water heater, an oversized walk in shower, a large
owner's closet, a screened in patio with a doggy door, and a
completely fenced in yard. As you enter through the front door
you will be greeted by the open dining area, which flows
seamlessly into the living room and kitchen, which boasts an
oversized island and walk in pantry perfect for your next family
gathering. Towards the rear of the home, you will find the large
owner's bedroom with beautiful tray ceilings. The owner's bath
includes an oversized shower with dual shower heads ready to
pamper you after a long day. Just beyond the bath lies the
owner's closet with an abundance of storage space. On the other
side of the home, you will find the two additional bedrooms and a
full bath. The outdoor living area serves as a retreat with no rear
neighbors, brick paver screened patio, 6 ft privacy fencing on
either side, and tasteful landscaping that you can view from the
large windows on the rear of the home. Grow the flowers you love
without the expense and burden of maintaining a large yard. You
will love the convenience that living in Arden Park North provides.
The community features multiple parks, nature trails around Lake
Sims, a fitness center, a clubhouse, a cabana, and a large
community pool. Grocery store, gas station, and eateries are
nearby too! As if that weren't enough, the West Orange Trail is
right in your backyard, and historic downtown Winter Garden,
Fowler's Grove, and the 429 are just a short drive away.
Payment Calculator
- Principal & Interest -
- Property Tax $
- Home Insurance $
- HOA Fees $
- Monthly -
Features
Building and Construction
- Covered Spaces: 0.00
- Exterior Features: Other
- Fencing: Fenced
- Flooring: Carpet, Tile
- Living Area: 1937.00
- Roof: Shingle
Land Information
- Lot Features: City Limits, In County, Level, Sidewalk, Paved
Garage and Parking
- Garage Spaces: 2.00
- Open Parking Spaces: 0.00
- Parking Features: Driveway, Garage Door Opener, Off Street, Other
Eco-Communities
- Water Source: Public
Utilities
- Carport Spaces: 0.00
- Cooling: Central Air
- Heating: Central, Electric, Natural Gas, Solar
- Pets Allowed: Breed Restrictions
- Sewer: Public Sewer
- Utilities: Electricity Available, Electricity Connected, Natural Gas Available, Natural Gas Connected, Sewer Available, Sewer Connected, Sprinkler Recycled, Underground Utilities, Water Available
Amenities
- Association Amenities: Clubhouse, Fitness Center, Gated, Park, Playground, Pool
Finance and Tax Information
- Home Owners Association Fee Includes: Pool, Maintenance Grounds, Recreational Facilities
- Home Owners Association Fee: 177.00
- Insurance Expense: 0.00
- Net Operating Income: 0.00
- Other Expense: 0.00
- Tax Year: 2024
Other Features
- Appliances: Dishwasher, Disposal, Dryer, Microwave, Range, Refrigerator, Tankless Water Heater, Washer
- Association Name: Jasmine Allen
- Association Phone: 407-705-2190
- Country: US
- Furnished: Unfurnished
- Interior Features: Ceiling Fans(s), Split Bedroom, Stone Counters, Thermostat, Walk-In Closet(s)
- Legal Description: ARDEN PARK NORTH PHASE 2A 89/1 LOT 47
- Levels: One
- Area Major: 34761 - Ocoee
- Occupant Type: Vacant
- Parcel Number: 04-22-28-0155-00-470
- Zoning Code: PUD-LD
Similar Properties
Nearby Subdivisions
Admiral Pointe
Amber Ridge
Arden Park North Ph 2a
Arden Park North Ph 3
Arden Park North Ph 4
Arden Park North Ph 5
Arden Park North Ph 6
Arden Park South
Brookstone 43/47
Brookstone 4347
Brynmar Ph 1
Cheshire Woods Wesmere
Cross Creek
Crown Pointe Cove
Forestbrooke Ph 01 Q
Forestbrooke Ph 03
Forestbrooke Ph 03 Ae
Frst Oaks
Frst Oaks Ph 03
Hidden Glen
Ingram Trls A B C F G
Ingram Trls A B C F & G
Jessica Manor
Johio Glen Sub
Kensington Manor L O
Lake Olympia Club
Lake Olympia Lake Village
Lake Olympia North Village
Lakewood Manor A B D
Mccormick Reserve Ph 2
Mccormick Woods Ph 2
Mccormick Woods Ph 3
Mccormick Woods Ph I
Meadow Rdg B C D E F F1 F2
Meadows
No
None
North Ocoee Add
Oak Trail Reserve
Ocoee Commons
Ocoee Hills
Ocoee Reserve
Peach Lake Manor
Plantation Grove West
Prairie Lake Village Ph 04
Preserve/crown Point Ph 2b
Preservecrown Point Ph 2a
Preservecrown Point Ph 2b
Prima Vista
Reflections
Remington Oaks Ph 01
Remington Oaks Ph 02 45146
Reserve
Richfield
Sawmill Ph 03
Silver Glen Ph 01 Village 01
Spring Lake Reserve
Temple Grove Estates
The Meadows
Twin Lakes Manor
Twin Lakes Manor Add 01
Twin Lakes Manor Add 03
Villages Of Wesmere
Villageswesmere Ph 3
Waterside
Wesmere Brookhaven Oaks
Westchester
Westyn Bay Ph 01 R R1 R5 R6
Willows On Lake 48 35
Windsor Landing
Wynstone Park
Wynwood
Contact Info

- Warren Cohen
- Southern Realty Ent. Inc.
- Office: 407.869.0033
- Mobile: 407.920.2005
- warrenlcohen@gmail.com







