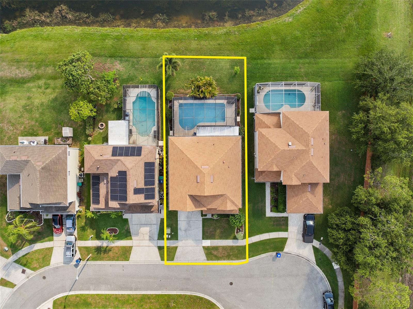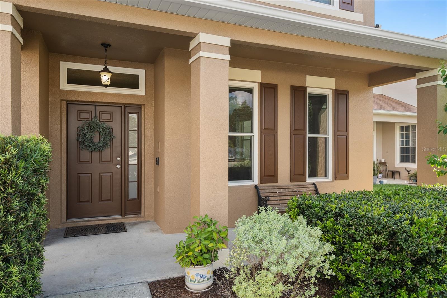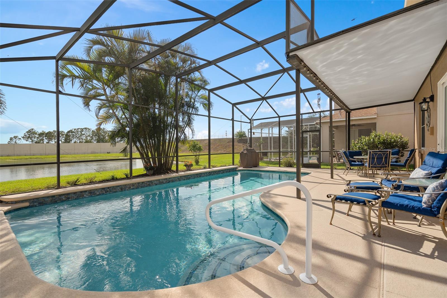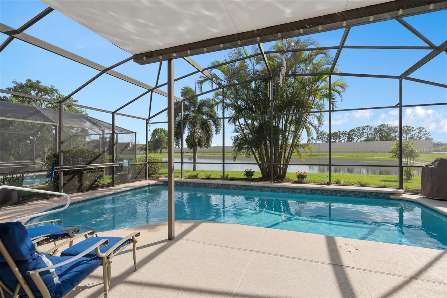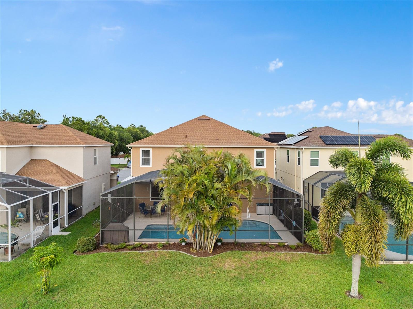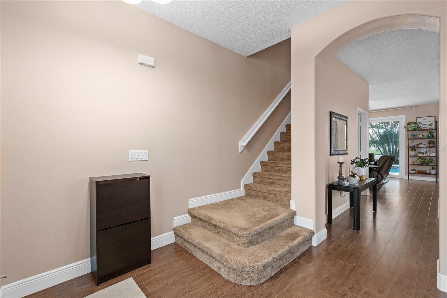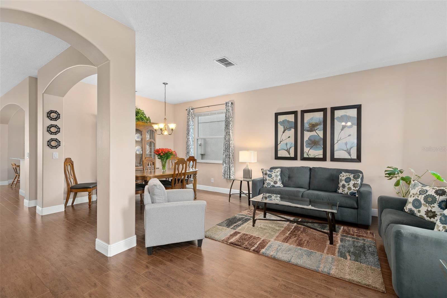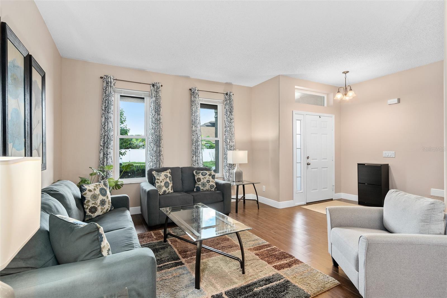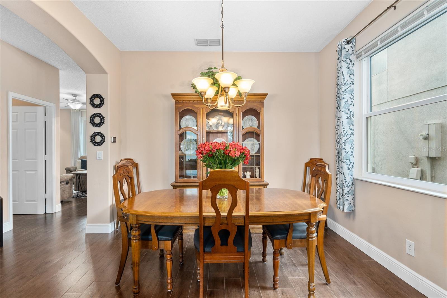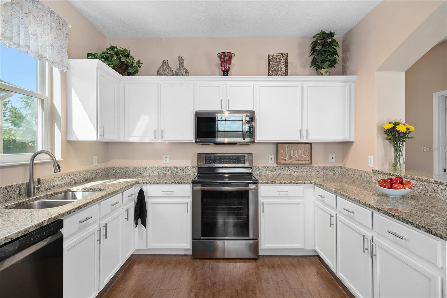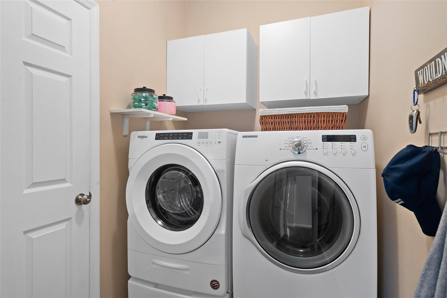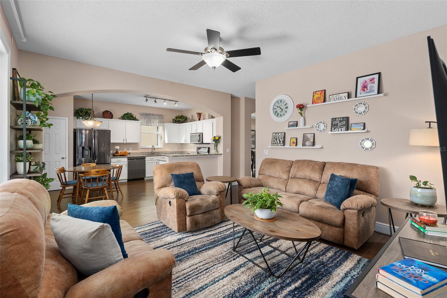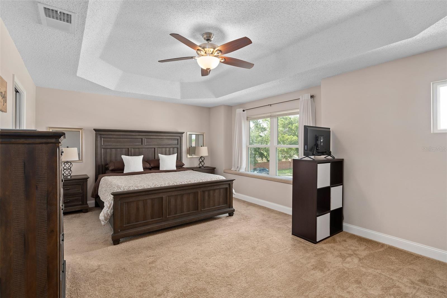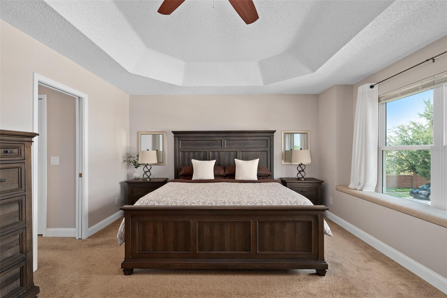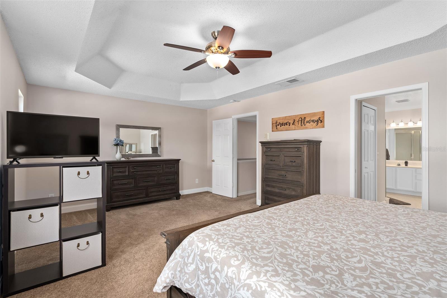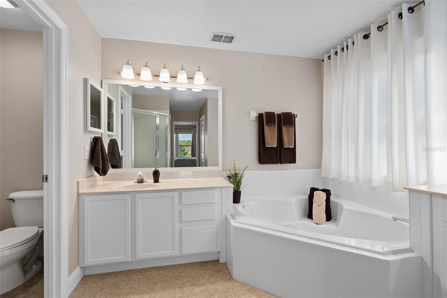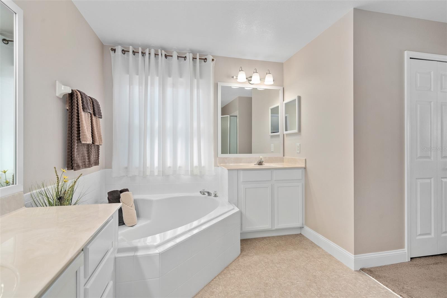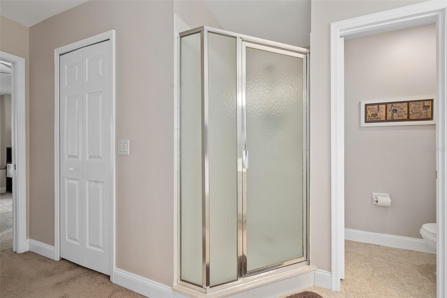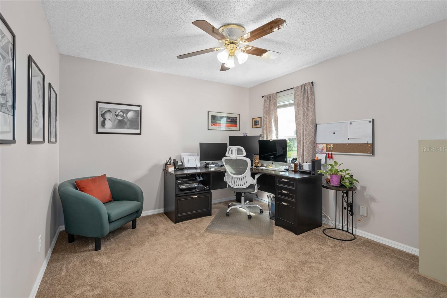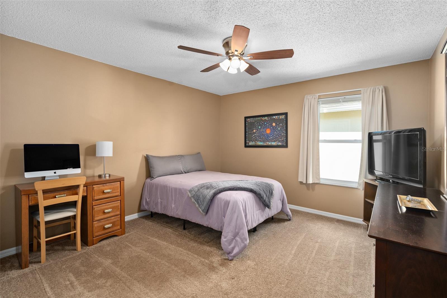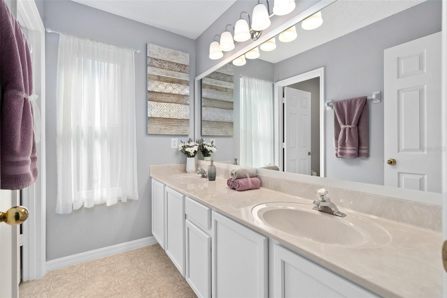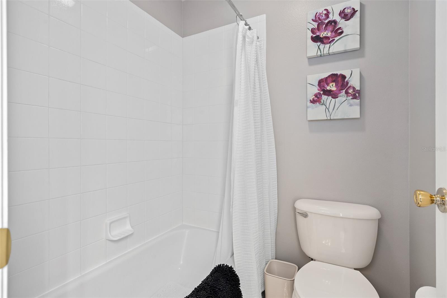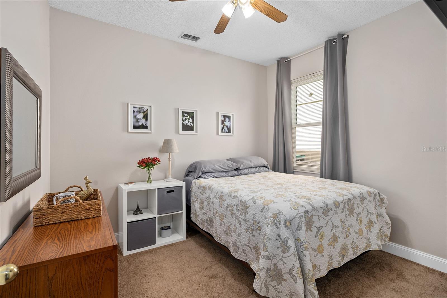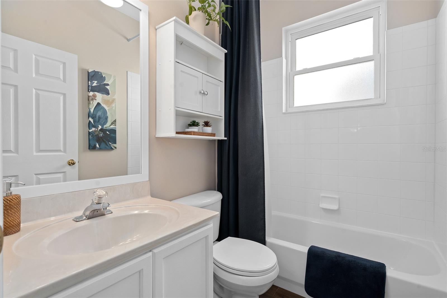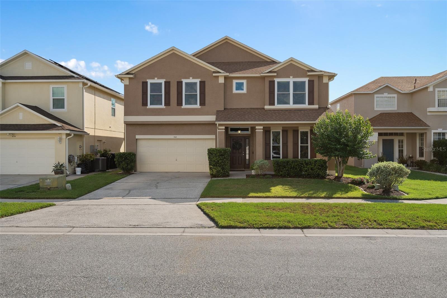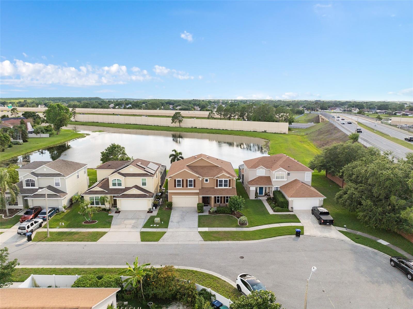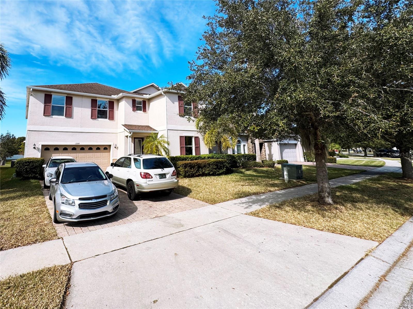460 Tess Court, ORLANDO, FL 32824
Property Photos
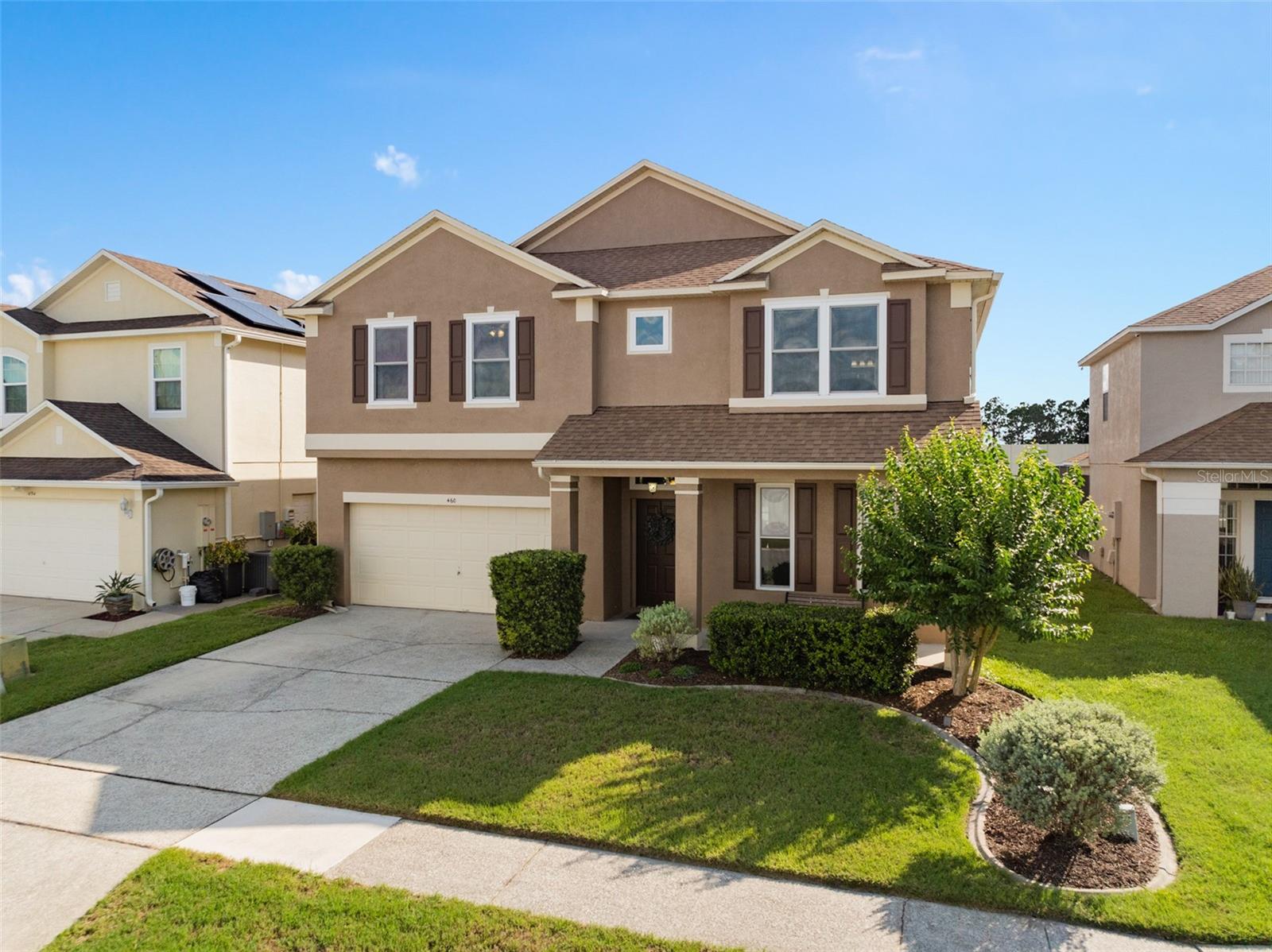
Would you like to sell your home before you purchase this one?
Priced at Only: $583,500
For more Information Call:
Address: 460 Tess Court, ORLANDO, FL 32824
Property Location and Similar Properties






- MLS#: TB8385358 ( Residential )
- Street Address: 460 Tess Court
- Viewed: 64
- Price: $583,500
- Price sqft: $178
- Waterfront: Yes
- Wateraccess: Yes
- Waterfront Type: Pond
- Year Built: 1998
- Bldg sqft: 3282
- Bedrooms: 5
- Total Baths: 3
- Full Baths: 3
- Garage / Parking Spaces: 2
- Days On Market: 65
- Additional Information
- Geolocation: 28.3908 / -81.3893
- County: ORANGE
- City: ORLANDO
- Zipcode: 32824
- Subdivision: Southchase Ph 01b Prcl 46
- Elementary School: Southwood Elem
- Middle School: South Creek
- High School: Cypress Creek
- Provided by: HOMESMART
- Contact: Sue Scheuer McBride
- 407-476-0461

- DMCA Notice
Description
This beautifully maintained two story home offers the perfect blend of space, style and comfort, with 9 foot ceiling on main floor, featuring five spacious bedrooms, three full bathrooms and a very large bonus room. Theres plenty of room for everyonewhether youre hosting guests, working from home or simply spreading out. The eat in kitchen seamlessly connects to the family room, creating an open and inviting layout perfect for entertaining. The kitchen is a true standout with abundant cabinetry, granite countertops, and all appliances includedmaking it both functional and elegant. Step outside to your own private oasis and in ground pool with screen enclosure overlooking a serene pond. The premium lot offers peace, privacy, and stunning water views. Additional highlights include: newly painted exterior and a new roof for added piece of mind. All window treatments/blinds and appliances stay. All new energy efficient windows throughout the home. Fresh landscaping and great curb appeal. Beautiful wood look porcelain tile floors on the main level. Two car garage with plenty of storage space. This home is a rare find, offering upgraded finishes, a thoughtful layout and an unbeatable location. Move in ready and waiting for its next proud owner.
Description
This beautifully maintained two story home offers the perfect blend of space, style and comfort, with 9 foot ceiling on main floor, featuring five spacious bedrooms, three full bathrooms and a very large bonus room. Theres plenty of room for everyonewhether youre hosting guests, working from home or simply spreading out. The eat in kitchen seamlessly connects to the family room, creating an open and inviting layout perfect for entertaining. The kitchen is a true standout with abundant cabinetry, granite countertops, and all appliances includedmaking it both functional and elegant. Step outside to your own private oasis and in ground pool with screen enclosure overlooking a serene pond. The premium lot offers peace, privacy, and stunning water views. Additional highlights include: newly painted exterior and a new roof for added piece of mind. All window treatments/blinds and appliances stay. All new energy efficient windows throughout the home. Fresh landscaping and great curb appeal. Beautiful wood look porcelain tile floors on the main level. Two car garage with plenty of storage space. This home is a rare find, offering upgraded finishes, a thoughtful layout and an unbeatable location. Move in ready and waiting for its next proud owner.
Payment Calculator
- Principal & Interest -
- Property Tax $
- Home Insurance $
- HOA Fees $
- Monthly -
Features
Building and Construction
- Covered Spaces: 0.00
- Exterior Features: Rain Gutters, Sidewalk, Sliding Doors
- Flooring: Carpet, Linoleum, Tile
- Living Area: 2764.00
- Roof: Shingle
Property Information
- Property Condition: Completed
Land Information
- Lot Features: Cul-De-Sac, Landscaped, Sidewalk, Paved, Unincorporated
School Information
- High School: Cypress Creek High
- Middle School: South Creek Middle
- School Elementary: Southwood Elem
Garage and Parking
- Garage Spaces: 2.00
- Open Parking Spaces: 0.00
- Parking Features: Driveway, Garage Door Opener
Eco-Communities
- Pool Features: Auto Cleaner, Gunite, In Ground, Lighting, Pool Sweep, Screen Enclosure, Tile
- Water Source: Public
Utilities
- Carport Spaces: 0.00
- Cooling: Central Air, Attic Fan
- Heating: Electric, Heat Pump
- Pets Allowed: Yes
- Sewer: Public Sewer
- Utilities: Cable Available, Electricity Available, Electricity Connected, Public, Sewer Available, Sewer Connected, Underground Utilities, Water Available, Water Connected
Finance and Tax Information
- Home Owners Association Fee: 681.00
- Insurance Expense: 0.00
- Net Operating Income: 0.00
- Other Expense: 0.00
- Tax Year: 2024
Other Features
- Appliances: Convection Oven, Dishwasher, Disposal, Dryer, Electric Water Heater, Exhaust Fan, Microwave, Range, Refrigerator, Washer
- Association Name: Empire Management
- Association Phone: 407-770-1748
- Country: US
- Interior Features: Ceiling Fans(s), Eat-in Kitchen, Living Room/Dining Room Combo, PrimaryBedroom Upstairs, Solid Surface Counters, Stone Counters, Thermostat, Tray Ceiling(s), Walk-In Closet(s), Window Treatments
- Legal Description: SOUTHCHASE PHASE 1B PARCEL 46 38/87 LOT15
- Levels: Two
- Area Major: 32824 - Orlando/Taft / Meadow woods
- Occupant Type: Owner
- Parcel Number: 29-24-23-8165-00-150
- Style: Traditional
- View: Water
- Views: 64
- Zoning Code: P-D
Similar Properties
Nearby Subdivisions
Beacon Park
Beacon Park Ph 3
Bishop Lndg Ph 3
Cedar Bend At Meadow Woods
Cedar Bend At Wyndham Lakes
Cedar Bend/mdw Woods Ph 02 A-c
Cedar Bendmdw Woods Ph 02 Ac
Creekside Villas At Meadow Woo
Creekstone
Creekstone Ph 2
Estates/sawgrass Plantation
Estatessawgrass Plantation
Fieldstone Estates
Forest Ridge
Harbor Lakes 50 77
Heather Glen At Meadow Woods 4
Hidden Lakes Ph 01
Hidden Lakes Ph 02
Huntcliff Park 51 48
Keystone Sub
La Cascada Ph 01c
La Cascada Ph 1 B
Lake Preserve Ph 1
Lake Preserve Ph 2
Las Cascada Ph 01
Meadow Creek 4458
Meadow Woods Village 04
Meadow Woods Village 05
Meadow Woods Village 07 Ph 01
Meadow Woods Village 09 Ph 02
Meadows At Boggy Creek
Not On The List
Orlando Kissimmee Farms
Pebble Creek Ph 02
Reserve At Sawgrass
Reserve/sawgrass Ph 1
Reserve/sawgrass Ph 3
Reserve/sawgrass Ph 4b
Reserve/sawgrass Ph 5
Reserve/sawgrass-ph 1
Reservesawgrass Ph 1
Reservesawgrass Ph 3
Reservesawgrass Ph 4b
Reservesawgrass Ph 5
Reservesawgrassph 1
Reservesawgrassph 4c
Reservesawgrassph 6
Rosewood
Sage Crk
Sandpoint At Meadow Woods
Sawgrass Plantation Ph 01a
Sawgrass Plantation Ph 1b
Sawgrass Plantation Ph 1b Sec
Sawgrass Plantation Ph 1d-1
Sawgrass Plantation Ph 1d1
Sawgrass Plantation Ph 1d2
Sawgrass Plantation-ph 1d
Sawgrass Plantationph 1b
Sawgrass Plantationph 1d
Sawgrass Pointe
Sawgrass Pointe Ph 1
Somerset Park Ph 1
Somerset Park Ph 2
Somerset Park Phase 3
Southchase
Southchase Ph 01b Prcl 46
Southchase Ph 01b Village 01
Southchase Ph 01b Village 01 &
Southchase Ph 01b Village 02
Southchase Ph 01b Village 05
Southchase Ph 01b Village 07
Southchase Ph 01b Village 10
Southchase Ph 01b Village 12b
Southchase Ph 01b Village 13 P
Southchase Ph 1b Village 13 Ph
Spahlers Add
Spahlers Add To Taft
Spring Lake
Taft
Taft Tier 10
Taft Town
Taft Town Rep
Towntaft Tier 8
Wetherbee Lakes Sub
Willow Pond Ph 02 45135
Willowbrook
Willowbrook Ph 01
Willowbrook Ph 02
Windcrest At Meadow Woods 51 2
Woodbridge At Meadow Woods
Woodland Park Ph 1a
Woodland Park Ph 2
Woodland Park Ph 3
Woodland Park Ph 8
Woodland Park Phase 3
Wyndham Lakes Estates
Wyndham Lakes Estates Unit 2
Contact Info

- Warren Cohen
- Southern Realty Ent. Inc.
- Office: 407.869.0033
- Mobile: 407.920.2005
- warrenlcohen@gmail.com



