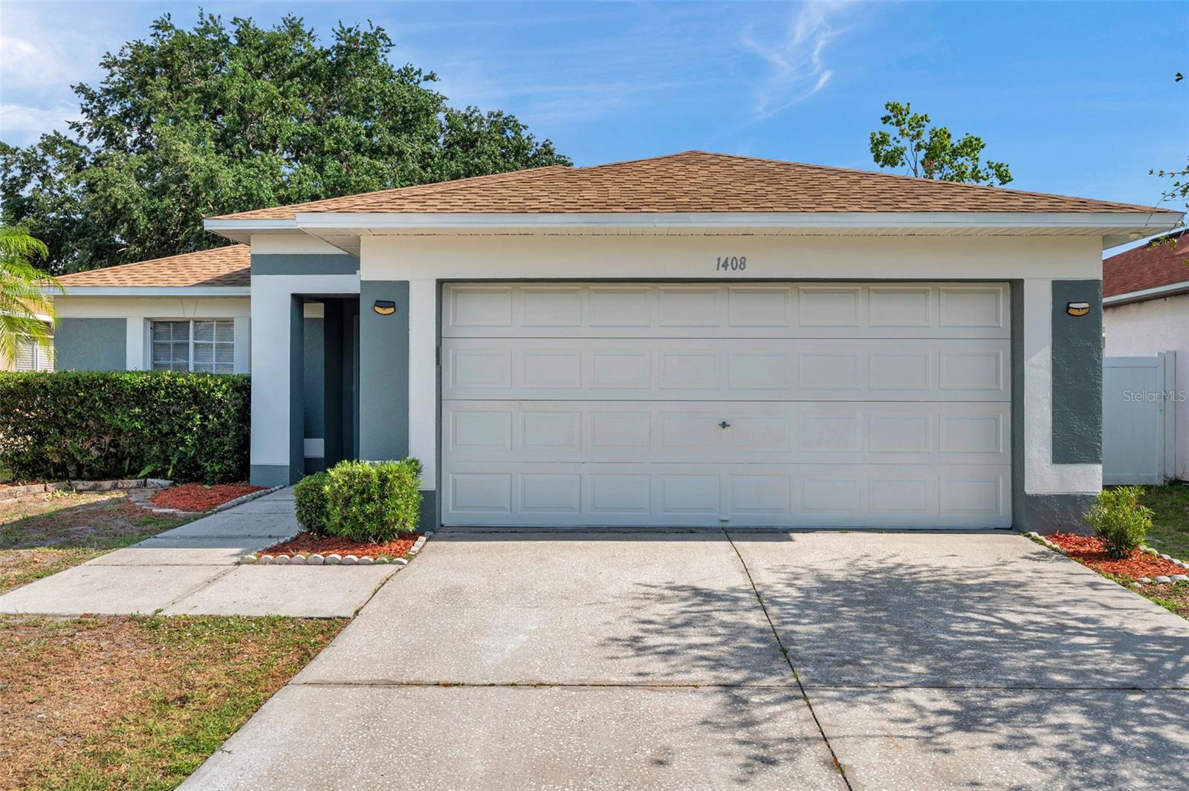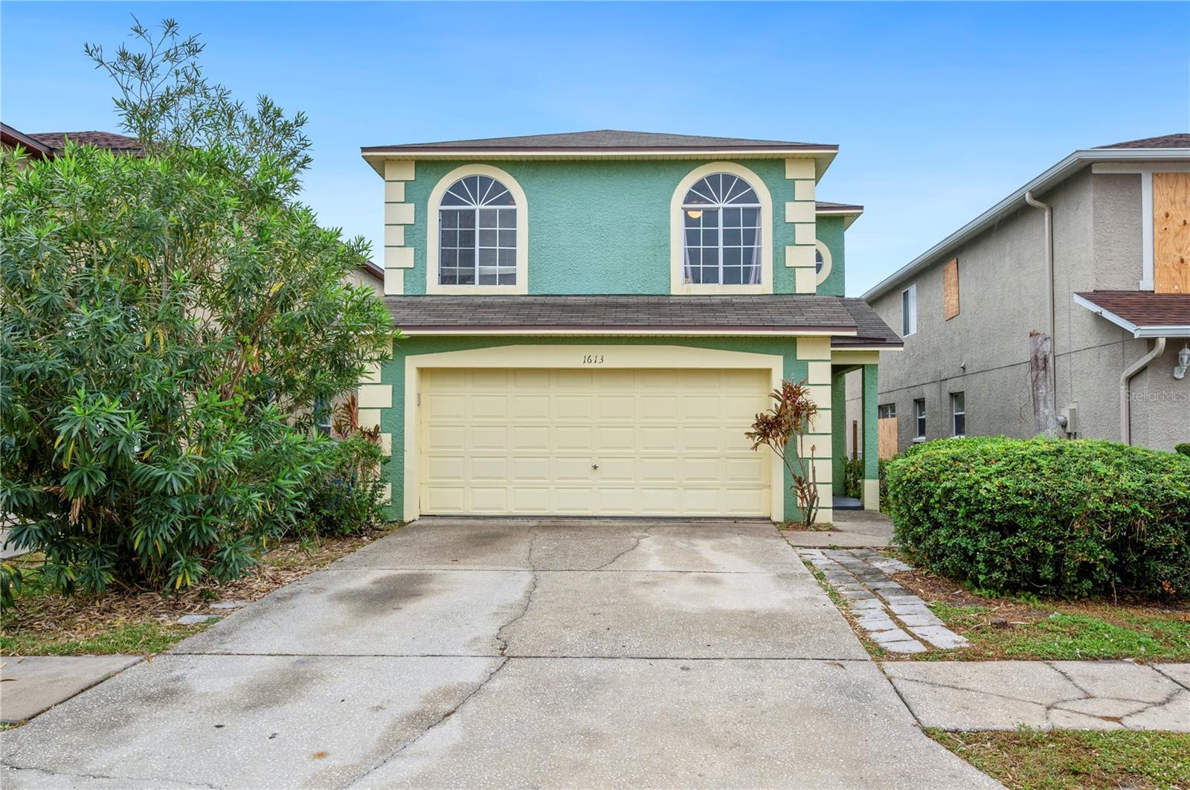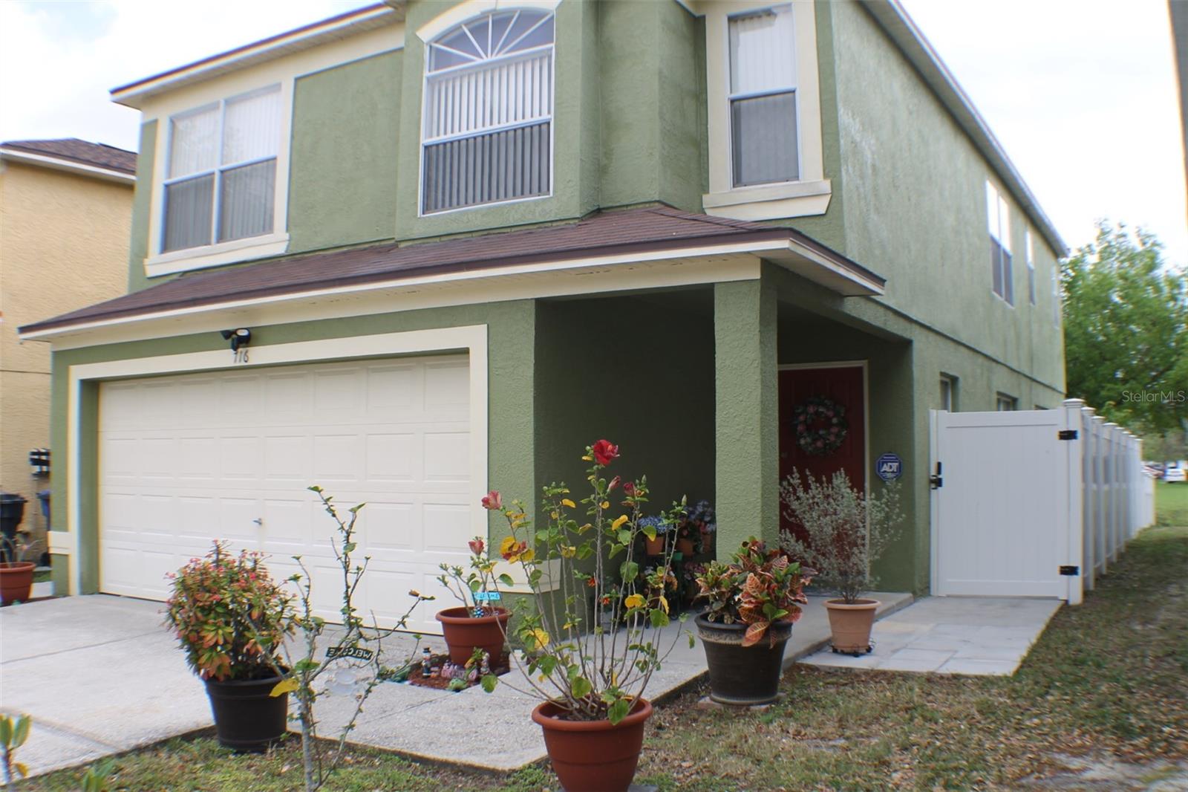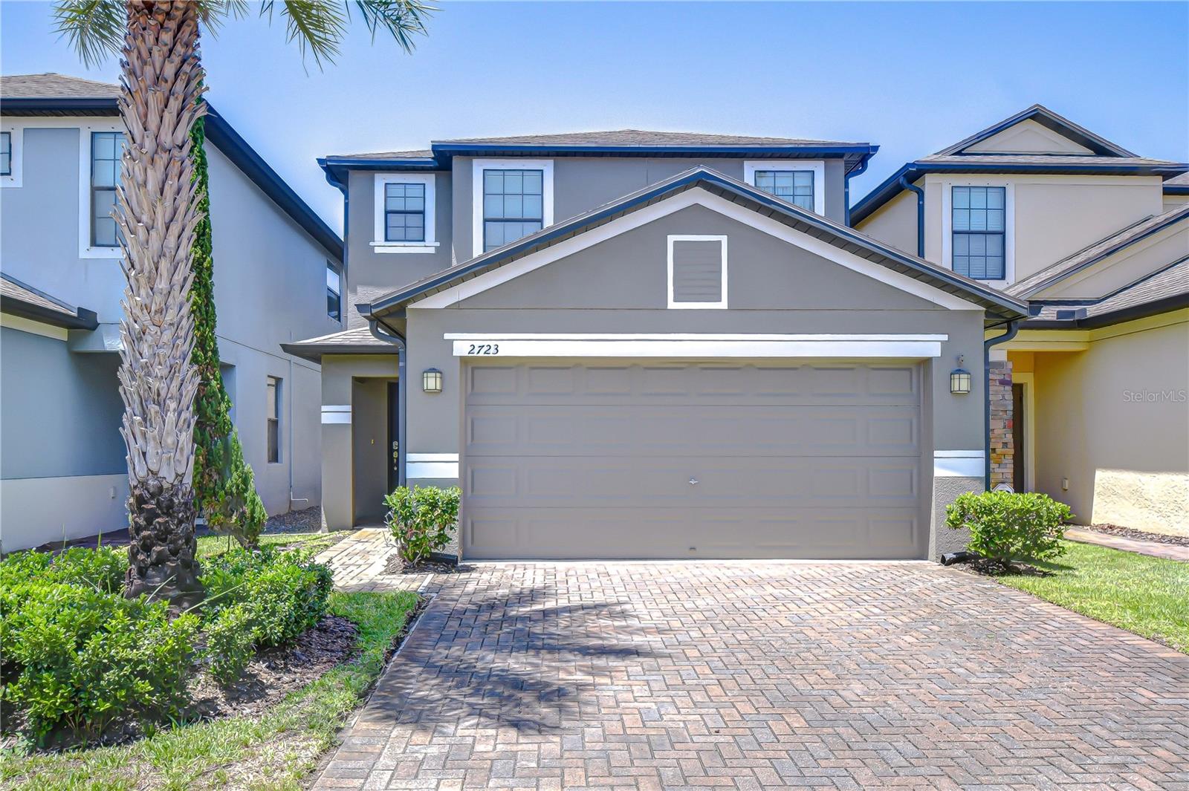1408 Birchstone Avenue, BRANDON, FL 33511
Property Photos

Would you like to sell your home before you purchase this one?
Priced at Only: $329,900
For more Information Call:
Address: 1408 Birchstone Avenue, BRANDON, FL 33511
Property Location and Similar Properties






- MLS#: TB8383475 ( Residential )
- Street Address: 1408 Birchstone Avenue
- Viewed: 86
- Price: $329,900
- Price sqft: $204
- Waterfront: No
- Year Built: 2000
- Bldg sqft: 1618
- Bedrooms: 3
- Total Baths: 2
- Full Baths: 2
- Garage / Parking Spaces: 2
- Days On Market: 57
- Additional Information
- Geolocation: 27.918 / -82.3035
- County: HILLSBOROUGH
- City: BRANDON
- Zipcode: 33511
- Subdivision: Heather Lakes
- Elementary School: Mintz
- Middle School: Giunta
- High School: Brandon
- Provided by: RE/MAX REALTY UNLIMITED
- Contact: Nancy Hadam
- 813-684-0016

- DMCA Notice
Description
SUPER CUTE and MOVE IN READY 3 Bedroom, 2 Bath home with a 2 Car Garage in Popular Heather Lakes Community! Recent updates include a BRAND NEW ROOF 2025, Freshly painted inside and out, New Luxury Vinyl Plank flooring in main rooms, and New carpets in bedrooms. Other updates in 2019 included a new A/C and Water Heater. Features include a split bedroom plan, vaulted ceilings in the Living, Dining, and Primary Bedroom, inside laundry closet, updated fixtures, fenced backyard, and a 20x10 open concrete patio. Heather Lakes has a low HOA, NO CDD fees and features the County Heather Lakes Park, an 18 acre park, featuring basketball and tennis courts, open field, and a playground. The location is just minutes to shopping, restaurants, entertainment, schools, and major roads. Schedule your private tour today, you'll be glad you did!
Description
SUPER CUTE and MOVE IN READY 3 Bedroom, 2 Bath home with a 2 Car Garage in Popular Heather Lakes Community! Recent updates include a BRAND NEW ROOF 2025, Freshly painted inside and out, New Luxury Vinyl Plank flooring in main rooms, and New carpets in bedrooms. Other updates in 2019 included a new A/C and Water Heater. Features include a split bedroom plan, vaulted ceilings in the Living, Dining, and Primary Bedroom, inside laundry closet, updated fixtures, fenced backyard, and a 20x10 open concrete patio. Heather Lakes has a low HOA, NO CDD fees and features the County Heather Lakes Park, an 18 acre park, featuring basketball and tennis courts, open field, and a playground. The location is just minutes to shopping, restaurants, entertainment, schools, and major roads. Schedule your private tour today, you'll be glad you did!
Payment Calculator
- Principal & Interest -
- Property Tax $
- Home Insurance $
- HOA Fees $
- Monthly -
Features
Building and Construction
- Covered Spaces: 0.00
- Exterior Features: Other, Sidewalk
- Fencing: Fenced
- Flooring: Carpet, Luxury Vinyl
- Living Area: 1176.00
- Roof: Shingle
Land Information
- Lot Features: In County
School Information
- High School: Brandon-HB
- Middle School: Giunta Middle-HB
- School Elementary: Mintz-HB
Garage and Parking
- Garage Spaces: 2.00
- Open Parking Spaces: 0.00
- Parking Features: Garage Door Opener
Eco-Communities
- Water Source: Public
Utilities
- Carport Spaces: 0.00
- Cooling: Central Air
- Heating: Central
- Pets Allowed: Yes
- Sewer: Public Sewer
- Utilities: BB/HS Internet Available, Cable Available, Public
Finance and Tax Information
- Home Owners Association Fee: 300.00
- Insurance Expense: 0.00
- Net Operating Income: 0.00
- Other Expense: 0.00
- Tax Year: 2024
Other Features
- Appliances: Dishwasher, Disposal, Electric Water Heater, Range, Range Hood, Refrigerator
- Association Name: Terry Stubbs
- Association Phone: 813-930-8036
- Country: US
- Furnished: Unfurnished
- Interior Features: High Ceilings, Living Room/Dining Room Combo, Open Floorplan, Split Bedroom, Vaulted Ceiling(s), Walk-In Closet(s)
- Legal Description: HEATHER LAKES UNIT XXI PHASE A LOT 3 BLOCK A
- Levels: One
- Area Major: 33511 - Brandon
- Occupant Type: Vacant
- Parcel Number: U-33-29-20-5HM-A00000-00003.0
- Possession: Close Of Escrow
- Style: Contemporary
- Views: 86
- Zoning Code: PD
Similar Properties
Nearby Subdivisions
216 Heather Lakes
2mt Southwood Hills
9vb Brandon Pointe Phase 3 Pa
9vb | Brandon Pointe Phase 3 P
Alafia Estates
Alafia Preserve
Barrington Oaks
Barrington Oaks East
Bloomingdale Sec C
Bloomingdale Sec D
Bloomingdale Sec I
Bloomingdale Sec I Unit 1
Bloomingdale Trails
Bloomingdale Village Ph 2
Bloomingdale Village Ph I Sub
Brandon Lake Park
Brandon Lake Park Sub
Brandon Pointe
Brandon Pointe Ph 3 Prcl
Brandon Pointe Phase 4 Parcel
Brandon Pointe Prcl 114
Brandon Preserve
Brandon Spanish Oaks Subdivisi
Brandon Terrace Park
Brandon Tradewinds
Brentwood Hills Trct F Un 1
Brooker Rdg
Brookwood Sub
Bryan Manor South
Burlington Woods
Cedar Grove
Childers Sub
Childers Sub Unit 2
Colonial Oaks
Dogwood Hills
Dogwood Hills Unit 3
Four Winds Estates
Heather Lakes
Heather Lakes Ph 1
Heather Lakes Unit Xiv A
Heather Lakes Unit Xix
Heather Lakes Unit Xxii Ph
Heather Lakes Unit Xxxv
Hickory Creek
Hickory Hammock
Hickory Hammock Unit 2
Hickory Ridge
Hidden Lakes
High Point Estates First Add
Highland Ridge
Highland Ridge Unit 2
Holiday Hills
Indian Hills
J L Sub
J & L Sub
Kingswood Heights Unit 2
La Collina Ph 1a
La Collina Ph 1b
La Collina Phs 2a & 2b
Marphil Manor
Oak Landing
Oak Mont
Oak Mont Unit 01
Oakmont Park
Orange Grove Estates
Peppermill Ii At Providence La
Peppermill Iii At Providence L
Providence Lakes
Providence Lakes Prcl M
Providence Lakes Prcl Mf Pha
Providence Lakes Prcl N Phas
Providence Lakes Unit 111 Phas
Providence Lakes Unit Ii Ph
Providence Lakes Unit Iv Ph
Replat Of Bellefonte
Riverwoods Hammock
Sanctuary At John Moore Road
Scenic Heights Sub
Shoals
South Ridge Ph 1 Ph
South Ridge Ph 3
Southwood Hills
Sterling Ranch
Sterling Ranch Unit 6
Sterling Ranch Unts 7 8 9
Sterling Ranch Unts 7 8 & 9
Stonewood Sub
Unplatted
Van Sant Sub
Vineyards
Watermill At Providence Lakes
Westwood Sub 1st Add
Contact Info

- Warren Cohen
- Southern Realty Ent. Inc.
- Office: 407.869.0033
- Mobile: 407.920.2005
- warrenlcohen@gmail.com

















































