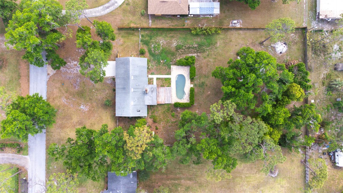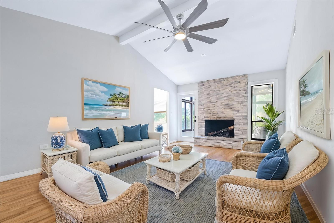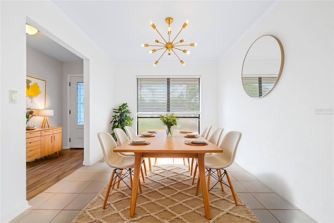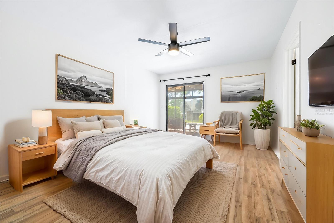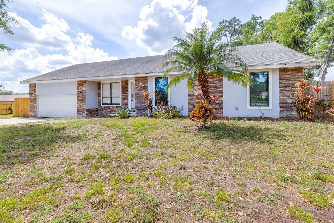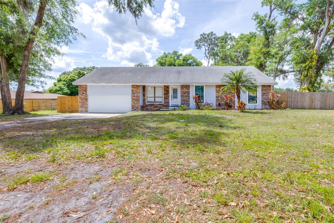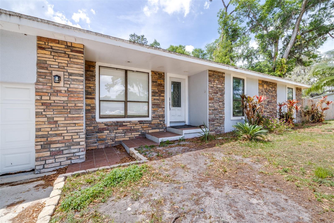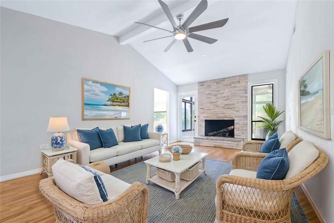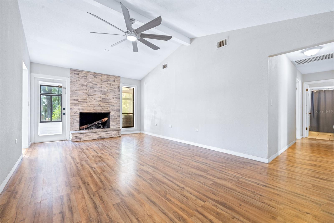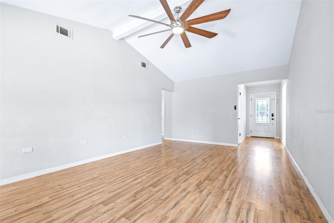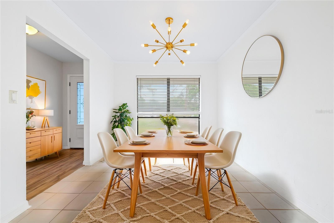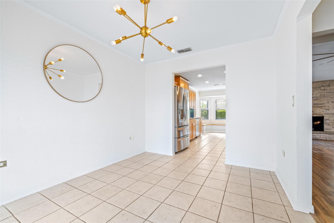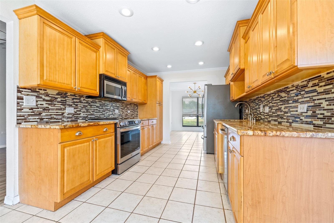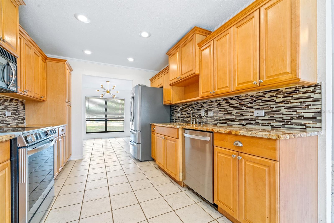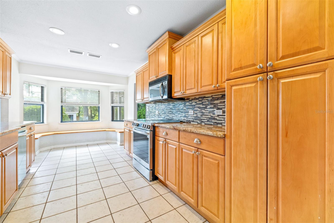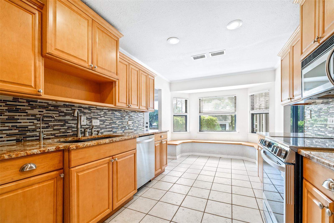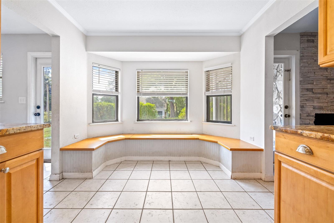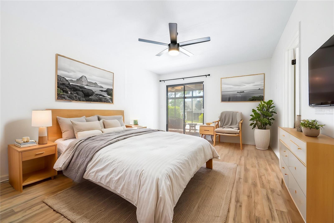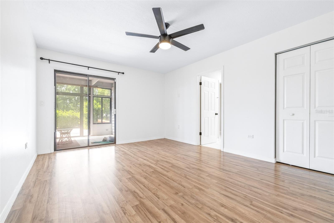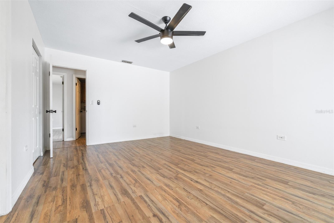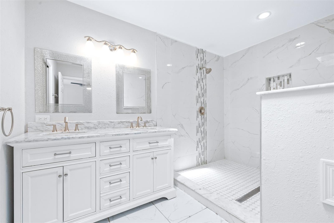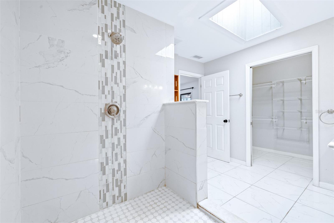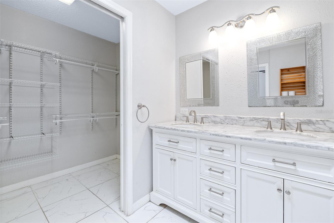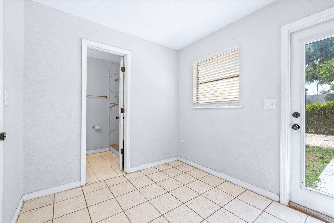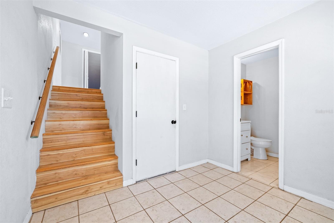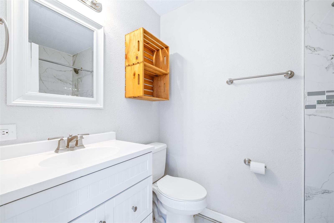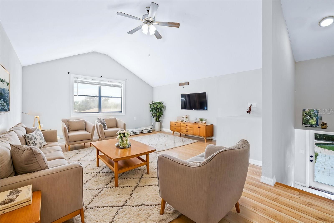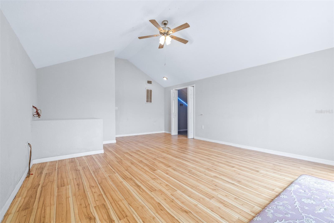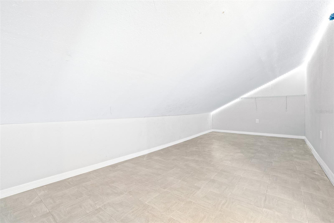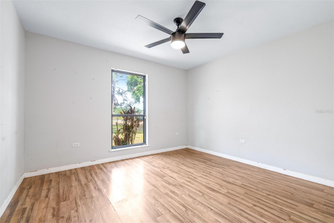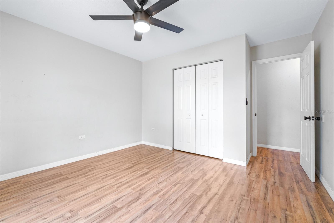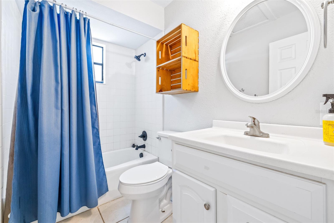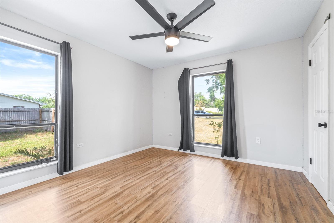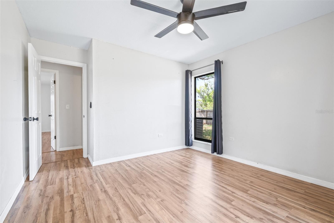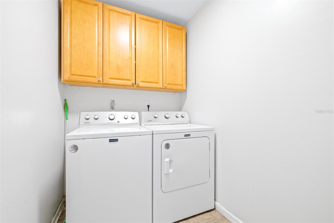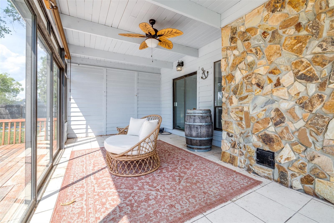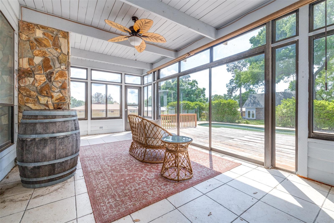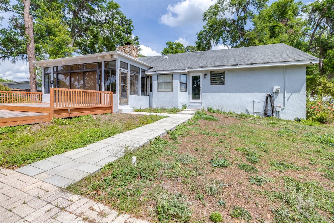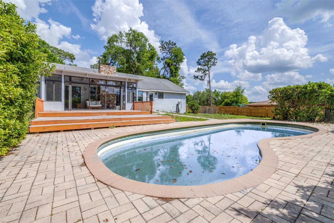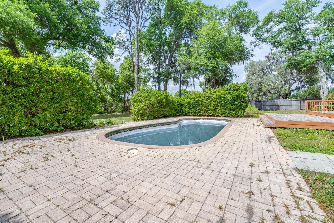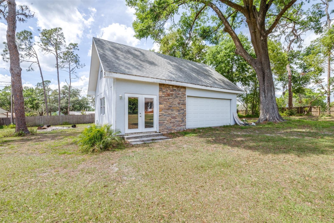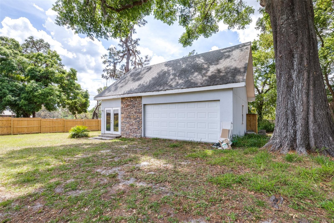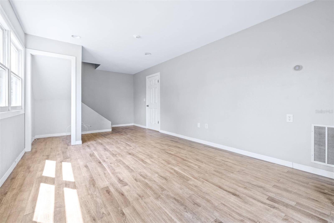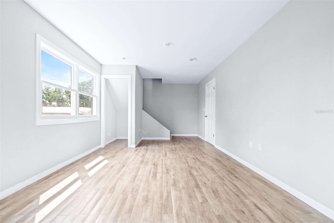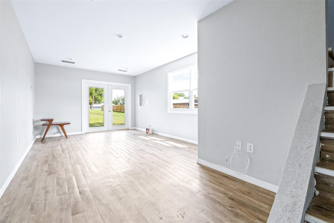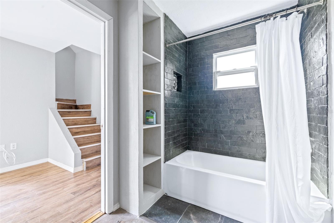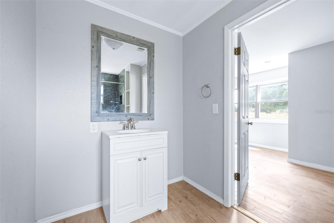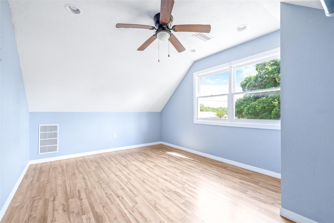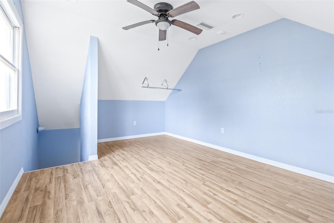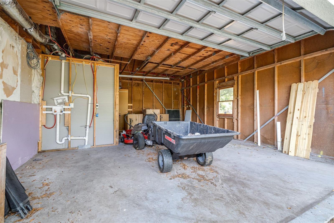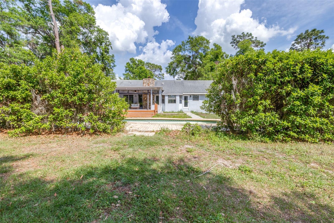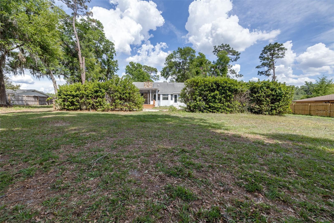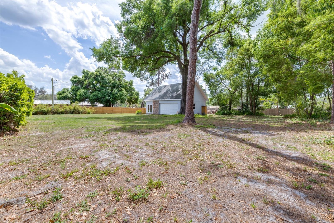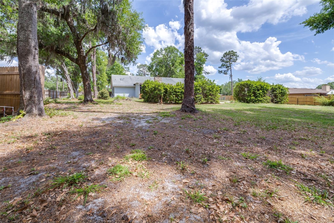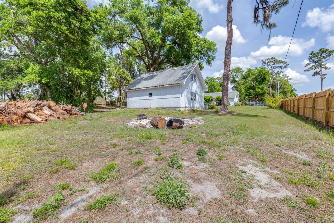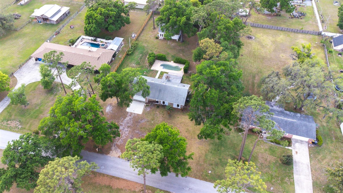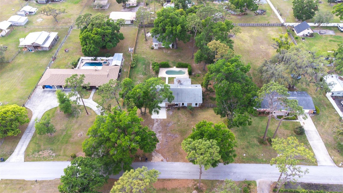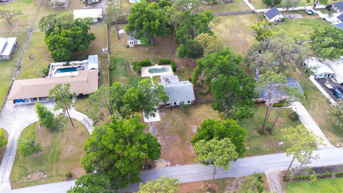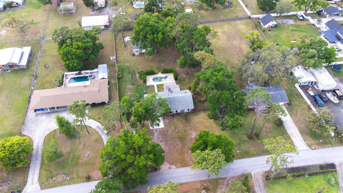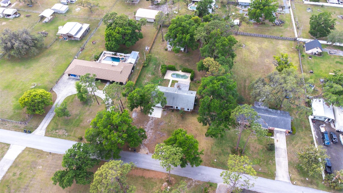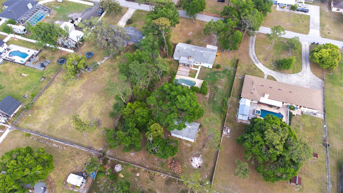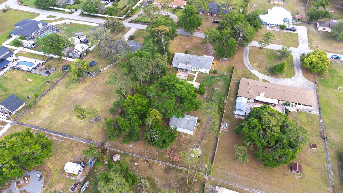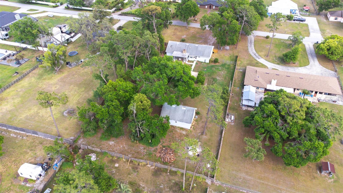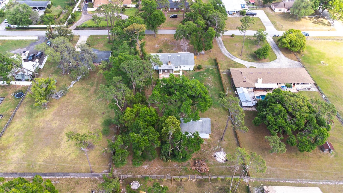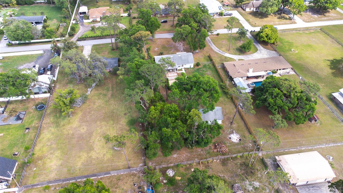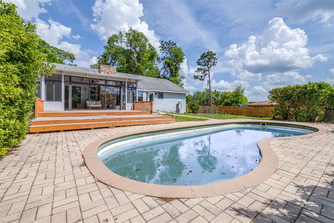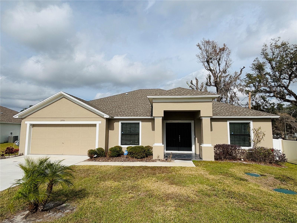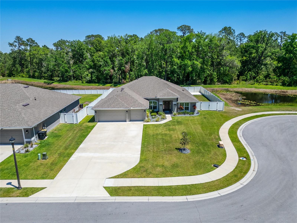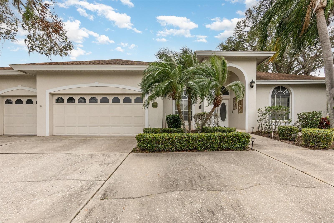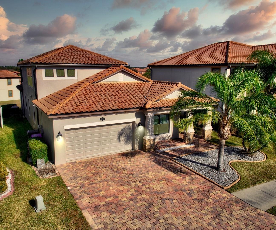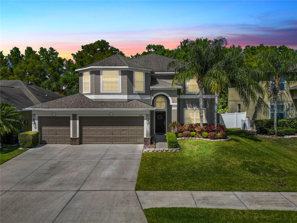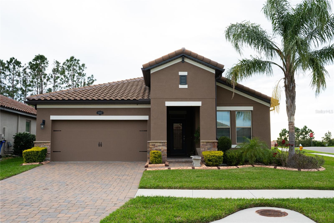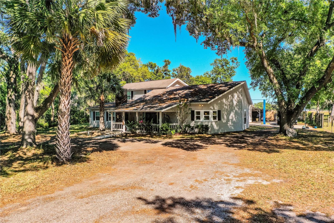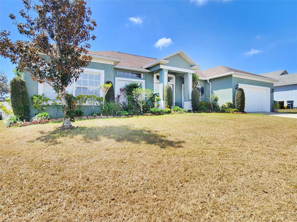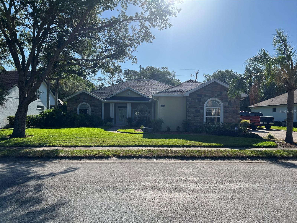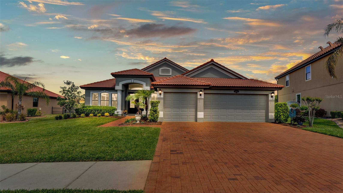7220 Pinehaven Drive, LAKELAND, FL 33810
Property Photos

Would you like to sell your home before you purchase this one?
Priced at Only: $465,000
For more Information Call:
Address: 7220 Pinehaven Drive, LAKELAND, FL 33810
Property Location and Similar Properties






- MLS#: TB8369441 ( Residential )
- Street Address: 7220 Pinehaven Drive
- Viewed: 73
- Price: $465,000
- Price sqft: $168
- Waterfront: No
- Year Built: 1979
- Bldg sqft: 2774
- Bedrooms: 3
- Total Baths: 4
- Full Baths: 4
- Garage / Parking Spaces: 4
- Days On Market: 59
- Additional Information
- Geolocation: 28.1348 / -82.033
- County: POLK
- City: LAKELAND
- Zipcode: 33810
- Elementary School: Kathleen Elem
- Middle School: Kathleen
- High School: Kathleen
- Provided by: BHHS FLORIDA PROPERTIES GROUP
- Contact: Jennifer Chase
- 813-907-8200

- DMCA Notice
Description
One or more photo(s) has been virtually staged. **Private Oasis on Over an Acre ! No HOA, No CDD!**
Tucked away on a quiet cul de sac, this oversized 1+ acre lot offers the perfect blend of privacy and convenience. Step inside to discover a home designed for comfort, featuring updated bathrooms, a beautiful fireplace in the living room, and a Florida room with a stunning 180 degree view of the pool and serene backyard.
The spacious kitchen boasts solid wood cabinets, granite countertops, and a cozy breakfast area, while a separate dining room provides the perfect setting for gatherings. Upstairs, a loft with a huge closet could easily serve as a 4th bedroom.
Outside, enjoy your own private retreat with a sparkling pool and wood fencing surrounding the property. Need extra space? The Accessory Dwelling Unit (ADU) is ideal as a mother in law suite, featuring a full bath, plumbing, and electrical connections for a full kitchen and laundry setup. Plus, the cabinets to complete the suite are already new in the box, ready for your finishing touches!
Best of all, no HOA or CDD fees! Yet, you're still just minutes from grocery stores, shopping, and restaurants. Don't miss out on this rare find, schedule your showing today!
Description
One or more photo(s) has been virtually staged. **Private Oasis on Over an Acre ! No HOA, No CDD!**
Tucked away on a quiet cul de sac, this oversized 1+ acre lot offers the perfect blend of privacy and convenience. Step inside to discover a home designed for comfort, featuring updated bathrooms, a beautiful fireplace in the living room, and a Florida room with a stunning 180 degree view of the pool and serene backyard.
The spacious kitchen boasts solid wood cabinets, granite countertops, and a cozy breakfast area, while a separate dining room provides the perfect setting for gatherings. Upstairs, a loft with a huge closet could easily serve as a 4th bedroom.
Outside, enjoy your own private retreat with a sparkling pool and wood fencing surrounding the property. Need extra space? The Accessory Dwelling Unit (ADU) is ideal as a mother in law suite, featuring a full bath, plumbing, and electrical connections for a full kitchen and laundry setup. Plus, the cabinets to complete the suite are already new in the box, ready for your finishing touches!
Best of all, no HOA or CDD fees! Yet, you're still just minutes from grocery stores, shopping, and restaurants. Don't miss out on this rare find, schedule your showing today!
Payment Calculator
- Principal & Interest -
- Property Tax $
- Home Insurance $
- HOA Fees $
- Monthly -
Features
Building and Construction
- Covered Spaces: 0.00
- Exterior Features: Other
- Fencing: Wood
- Flooring: Ceramic Tile, Laminate
- Living Area: 1918.00
- Other Structures: Guest House
- Roof: Shingle
Land Information
- Lot Features: Landscaped, Oversized Lot, Paved
School Information
- High School: Kathleen High
- Middle School: Kathleen Middle
- School Elementary: Kathleen Elem
Garage and Parking
- Garage Spaces: 4.00
- Open Parking Spaces: 0.00
- Parking Features: Garage Door Opener, Ground Level
Eco-Communities
- Pool Features: Fiberglass, In Ground
- Water Source: Well
Utilities
- Carport Spaces: 0.00
- Cooling: Central Air
- Heating: Central
- Sewer: Septic Tank
- Utilities: Electricity Connected, Water Connected
Finance and Tax Information
- Home Owners Association Fee: 0.00
- Insurance Expense: 0.00
- Net Operating Income: 0.00
- Other Expense: 0.00
- Tax Year: 2024
Other Features
- Appliances: Dishwasher, Disposal, Dryer, Electric Water Heater, Exhaust Fan, Microwave, Range, Refrigerator, Washer
- Country: US
- Furnished: Unfurnished
- Interior Features: Eat-in Kitchen, Solid Wood Cabinets, Stone Counters, Walk-In Closet(s)
- Legal Description: S 141 FT OF N 282 FT OF W 330 FT OF E 660 FT OF NE1/4 OF SW1/4 ALSO KNOWN AS LOT 87 UNREC ROLLING OAK ESTS
- Levels: Two
- Area Major: 33810 - Lakeland
- Occupant Type: Vacant
- Parcel Number: 23-27-17-000000-041100
- Possession: Close Of Escrow
- Views: 73
Similar Properties
Nearby Subdivisions
310012310012
Acreage
Ashley Estates
Bloomfield Hills Ph 01
Bloomfield Hills Ph 02
Bloomfield Hills Ph 03
Campbell Xing
Cedarcrest
Cherry Hill
Copper Ridge Village
Country Chase
Country Class Estates
Country Class Meadows
Country Square
Country View Estates
Creeks Xing
Fort Socrum Crossing
Fort Socrum Run
Fox Branch Estates
Foxwood Lake Estates
Garden Hills Ph 02
Grand Pines East Ph 01
Grandview Landings
Green Estates
Hampton Hills South Ph 01
Hampton Hills South Ph 02
Hampton Hills South Ph 1
Harrison Place
Harvest Lndg
Hawks Ridge
High Pointe North
Highland Fairways Ph 01
Highland Fairways Ph 02
Highland Fairways Ph 02a
Highland Fairways Ph 03a
Highland Fairways Ph 03b
Highland Fairways Ph 03c
Highland Fairways Ph 2
Highland Fairways Ph Iia
Highland Grove East
Hunters Greene Ph 01
Hunters Greene Ph 02
Hunters Greene Ph 03
Huntington Hills Ph 02
Huntington Hills Ph 03
Huntington Hills Ph 04
Huntington Hills Ph 05
Huntington Hills Ph 06
Huntington Hills Ph I
Huntington Ridge
Ironwood
Itchepackesassa Creek
J J Manor
Jordan Heights
Jordan Heights Add
Kathleen
Kathleen Terrace
Kathleen Terrace Pb 73pg 13
Knights Lndg
Lake Gibson Poultry Farms Inc
Lake James Ph 01
Lake James Ph 02
Lake James Ph 3
Lake James Ph 4
Lake James Ph Four
Leisure Estates
Linden Trace
Lk Gibson Poultry Farms 310221
Millstone
Mini Ranches
Mt Tabor Estate
Mt Tabor Estates
N/a
None
Not In Hernando
Orangona
Oxford Manor
Palmore Ests Un 2
Pebblebrooke Estates
Pioneer Trails Ph 02
Quail Trail Sub
Redhawk Bend
Remington Oaks
Remington Oaks Ph 02
Ridge Pointe
Ridge View Estates
Ridgemont
Rolling Oak Estates
Rolling Oak Estates Add
Rollinglen Ph 04
Ross Creek
Scenic Hills
Shady Oak Estates
Sheffield Sub
Shivers Acres
Silver Lakes Rep
Socrum Loop
Spivey Glen
Stonewood Sub
Sutton Rdg
Tangerine Trails
Terralargo
Terralargo Ph 02
Terralargo Ph 3a
Terralargo Ph 3c
Terralargo Ph 3d
Terralargo Ph 3e
Terralargo Phase 3c
Timberlake Estates
Timberlk Estates
Unrecorded
Wales Gardens Units 01 & 02 Re
Walker Rd Ollie Rd
Webster Omohundro Sub
Willow Rdg
Willow Ridge
Winchester Estates
Winston Heights
Wood Fern Sub
Woodbury Ph Two Add
Contact Info

- Warren Cohen
- Southern Realty Ent. Inc.
- Office: 407.869.0033
- Mobile: 407.920.2005
- warrenlcohen@gmail.com



