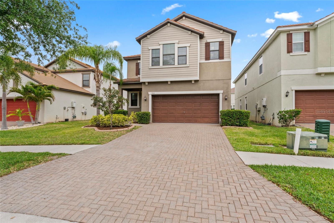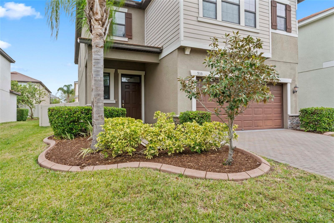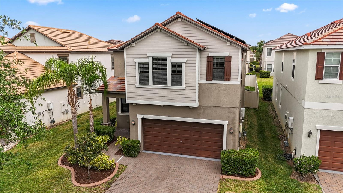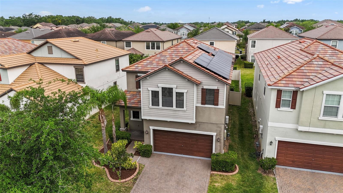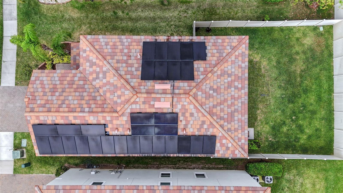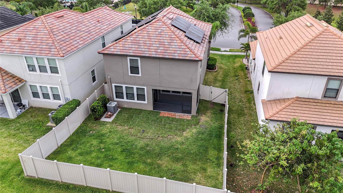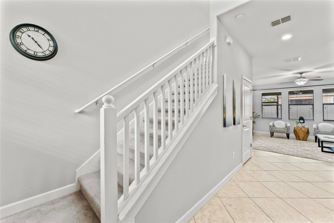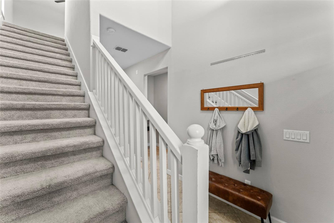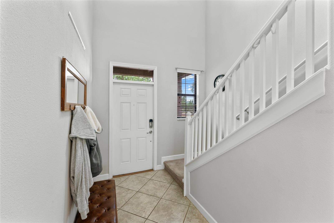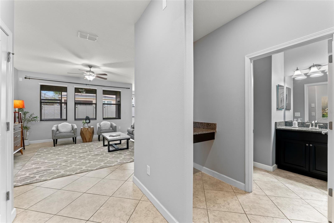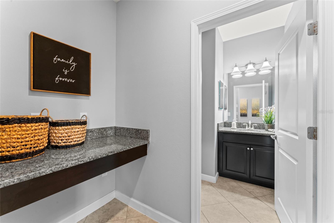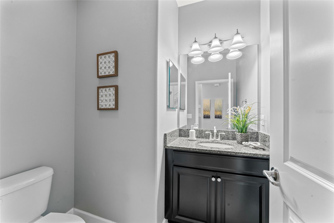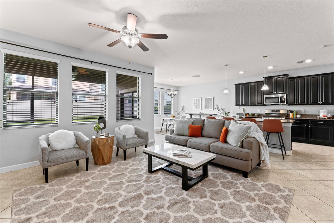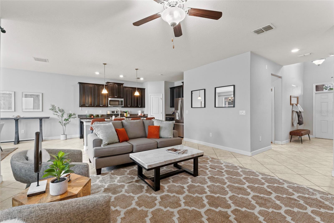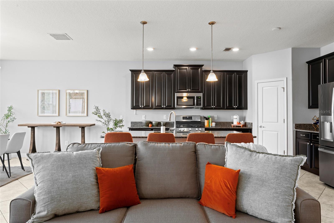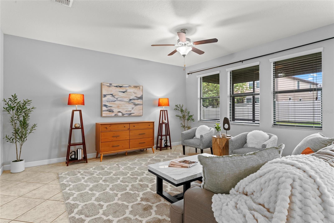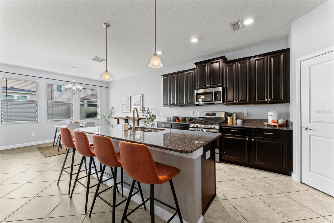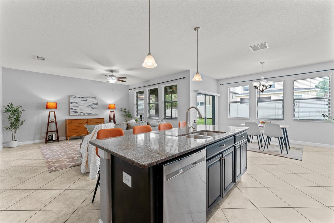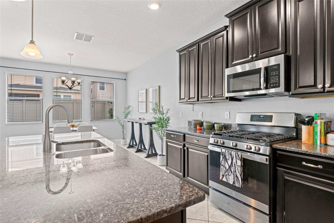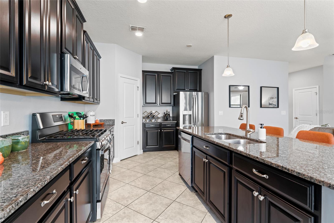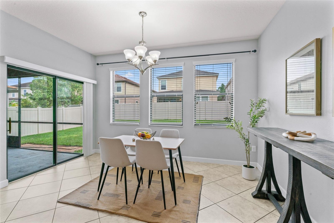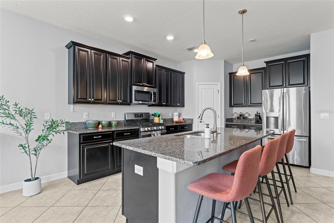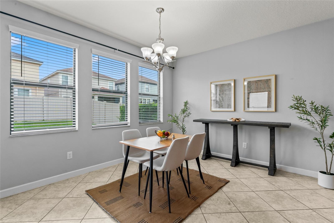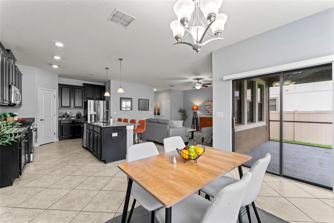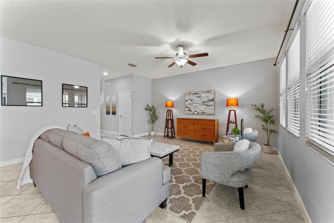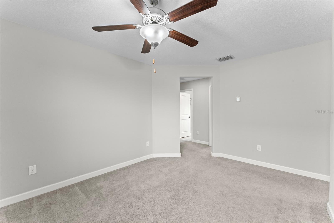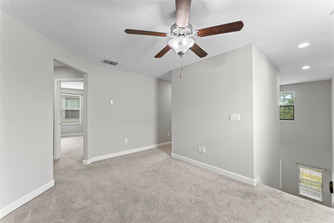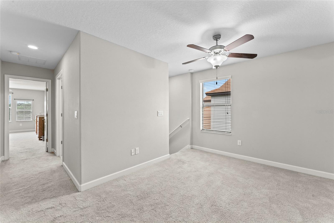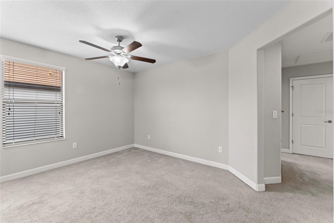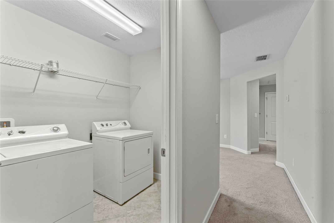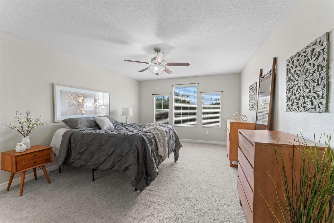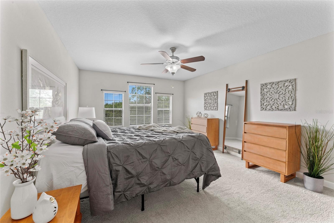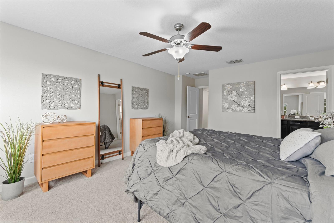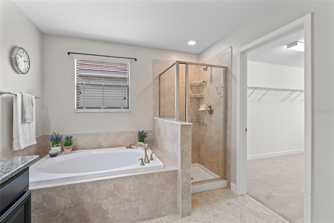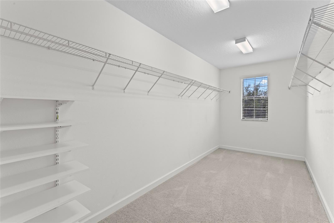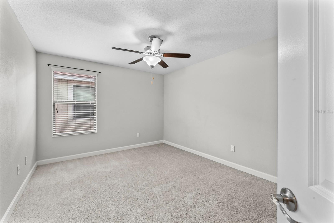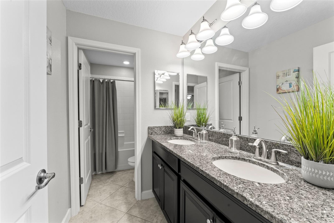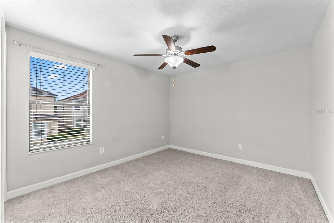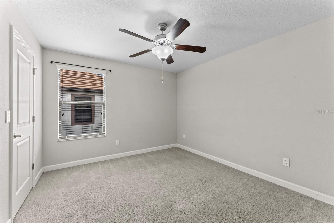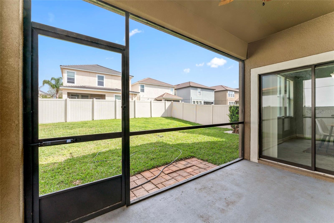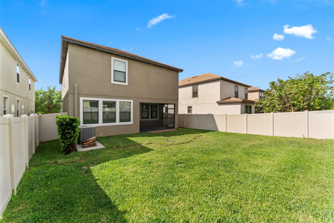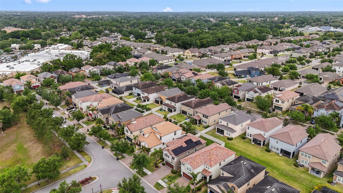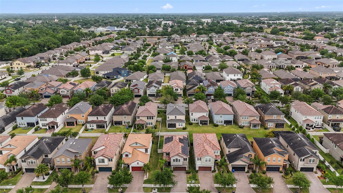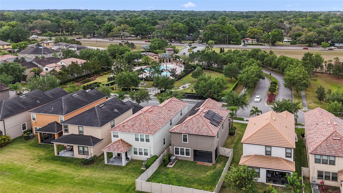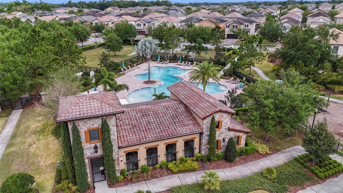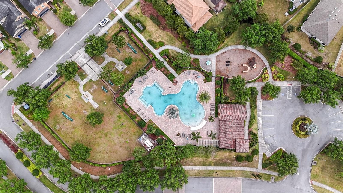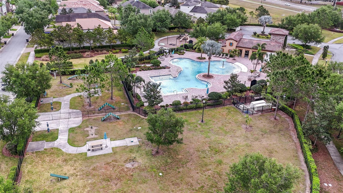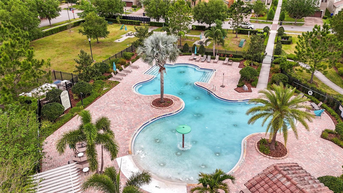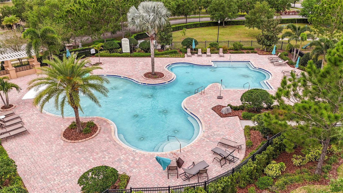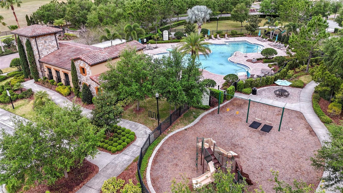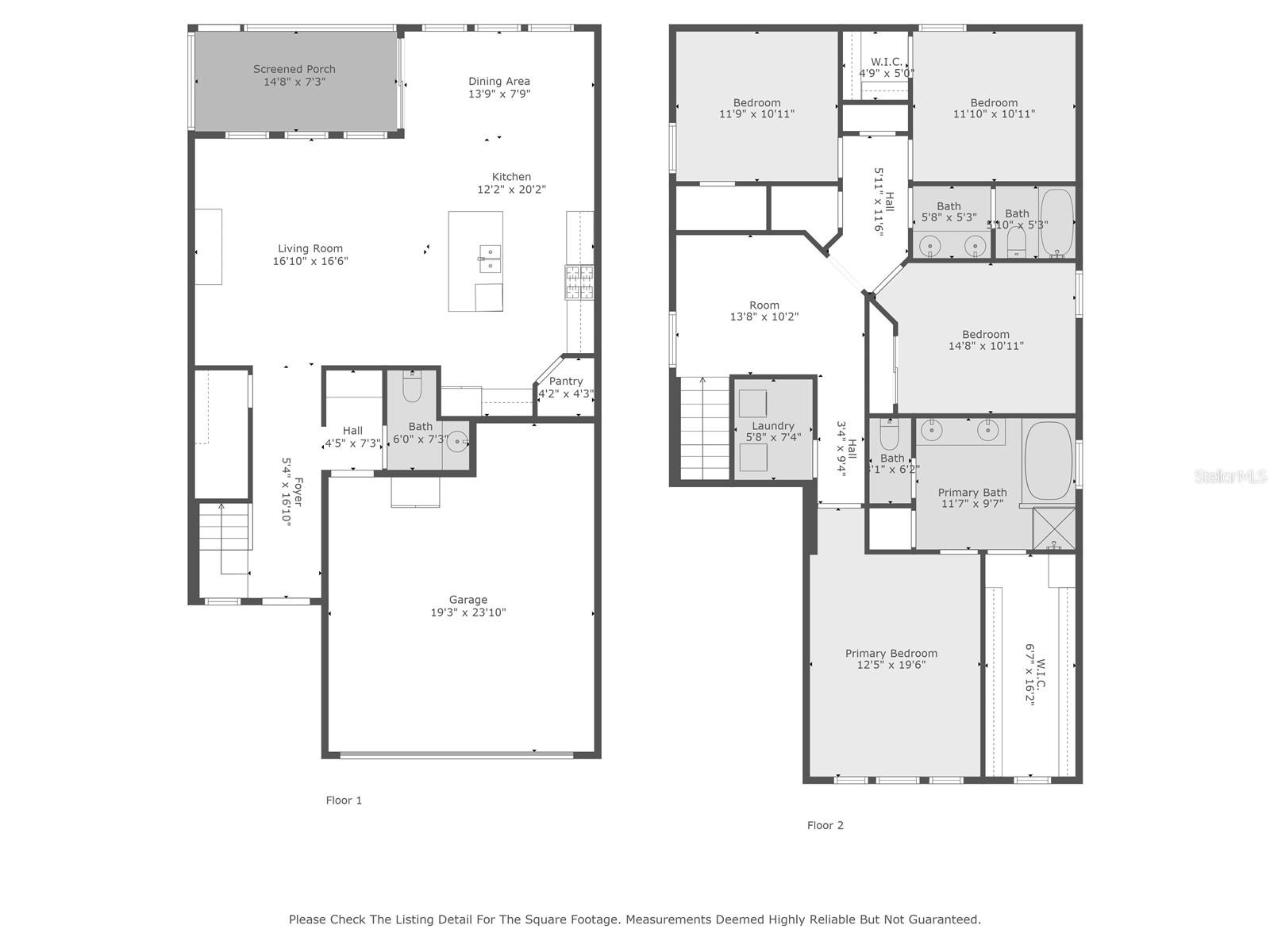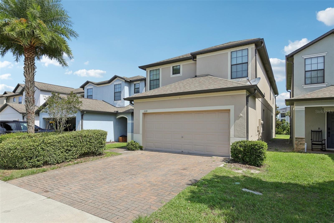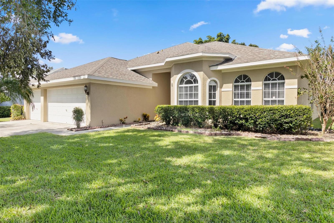935 Terra Vista Street, BRANDON, FL 33511
Property Photos
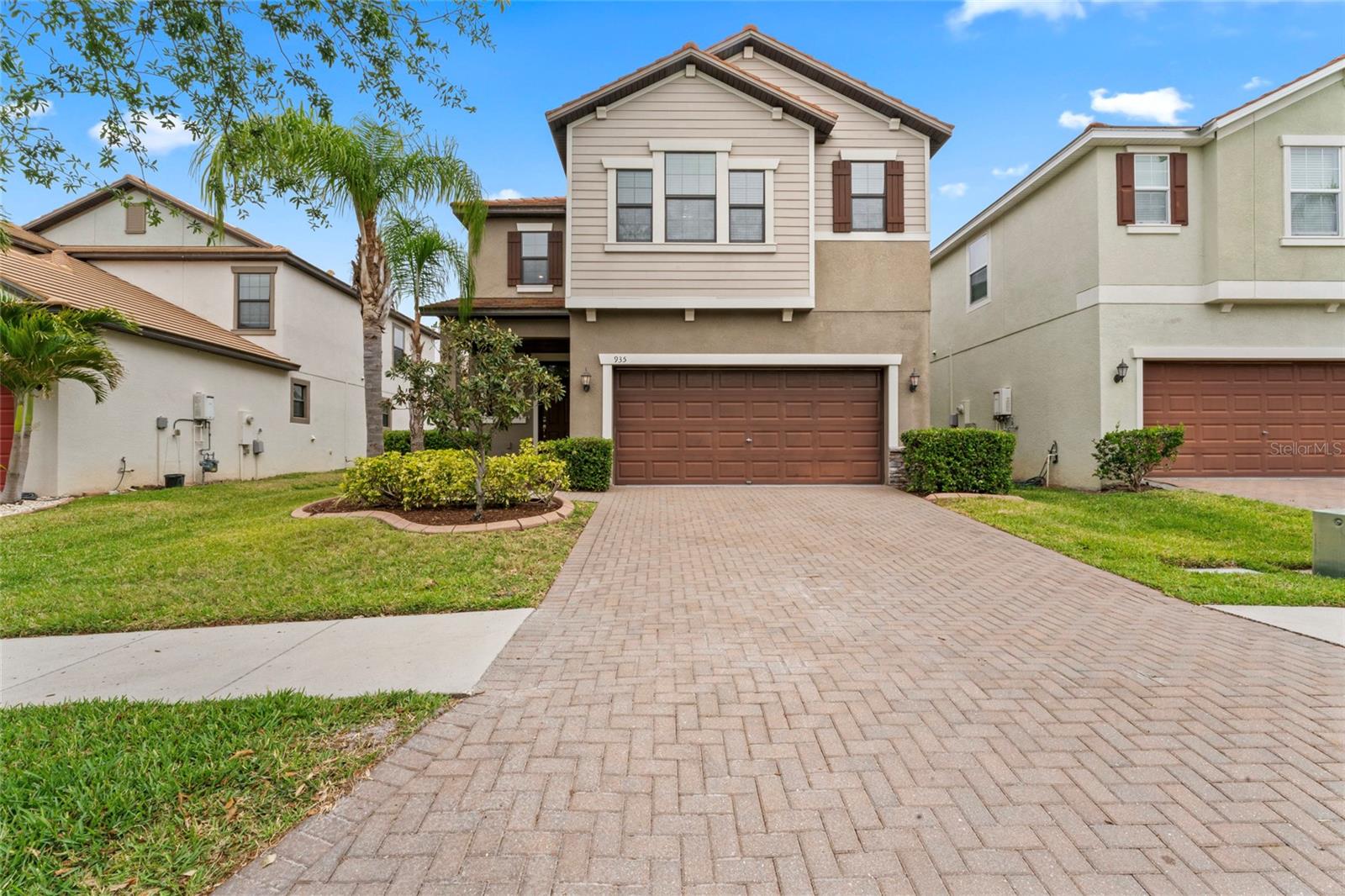
Would you like to sell your home before you purchase this one?
Priced at Only: $460,000
For more Information Call:
Address: 935 Terra Vista Street, BRANDON, FL 33511
Property Location and Similar Properties






- MLS#: TB8369355 ( Residential )
- Street Address: 935 Terra Vista Street
- Viewed: 46
- Price: $460,000
- Price sqft: $155
- Waterfront: No
- Year Built: 2017
- Bldg sqft: 2974
- Bedrooms: 4
- Total Baths: 3
- Full Baths: 2
- 1/2 Baths: 1
- Garage / Parking Spaces: 2
- Days On Market: 54
- Additional Information
- Geolocation: 27.9251 / -82.2675
- County: HILLSBOROUGH
- City: BRANDON
- Zipcode: 33511
- Elementary School: Brooker HB
- Middle School: Burns HB
- High School: Bloomingdale HB
- Provided by: RE/MAX COLLECTIVE
- Contact: Katherine Crider
- 813-438-7841

- DMCA Notice
Description
PRICE REDUCED Incredible value in La Collina! Welcome to La Collina, one of Brandon's premier gated communities. As you pass through the grand entrance and drive along the tree lined streets, you will instantly feel at home in this beautifully maintained, Tuscan inspired neighborhood. This gorgeous two story home is full of curb appeal, featuring lush tropical landscaping, a tile roof, paver driveway, and elegant cement sculpted garden edging that adds both beauty and distinction. The warm exterior color palette and manicured grounds create a picture perfect first impression. Inside, an open and inviting floor plan awaits ideal for entertaining or relaxing with family. The heart of the home is the stunning kitchen complete with 42" espresso cabinetry, granite countertops, stainless steel appliances, and a gas range for cooking enthusiasts. The large island offers plenty of space for prep, dining, or gathering with guests, all while enjoying the seamless flow into the living and dining areas. Step outside to the covered and screened lanai, your own private retreat overlooking a fully fenced backyard perfect for unwinding after a long day. Upstairs features a spacious loft and four well sized bedrooms, including a luxurious primary suite with a spa like bathroom granite double vanities, a soaking tub, separate shower, and a huge walk in closet. The secondary bedrooms are equally comfortable and versatile. The home's prime location within the community is a rare bonus just steps away from the mailboxes, resort style pool, dog park, and playground. You will love the convenience of being directly across the street from all the action without sacrificing privacy or peace. Enjoy low maintenance living with lawn mowing, trimming, and fertilizing all included in the HOA giving you more time to enjoy the things you love. The home is equipped with energy efficient features, including solar panels (seller will pay off approximately $26,000 loan with acceptable offer), a tankless water heater, and a dedicated plug for electric vehicle charging perfect for eco conscious living and long term savings. La Collina offers unmatched amenities, including a spectacular clubhouse, resort style pool, umbrella waterfall wading pool, shaded cabana, playgrounds, and two dog parks with separate spaces for large and small pups. With three gated entrances (Lumsden Road, Lithia Pinecrest Road, and Beverly Drive), access is easy and secure. Ideally located close to shopping, dining, hospitals, and top rated schools with convenient access to the Crosstown Expressway, I 75, I 4, Hwy. 60, Hwy. 301, and Hwy. 41 this home offers an effortless commute to Downtown Tampa and MacDill AFB. This is more than a home it's a lifestyle. Come experience. Schedule your private showing today!
Description
PRICE REDUCED Incredible value in La Collina! Welcome to La Collina, one of Brandon's premier gated communities. As you pass through the grand entrance and drive along the tree lined streets, you will instantly feel at home in this beautifully maintained, Tuscan inspired neighborhood. This gorgeous two story home is full of curb appeal, featuring lush tropical landscaping, a tile roof, paver driveway, and elegant cement sculpted garden edging that adds both beauty and distinction. The warm exterior color palette and manicured grounds create a picture perfect first impression. Inside, an open and inviting floor plan awaits ideal for entertaining or relaxing with family. The heart of the home is the stunning kitchen complete with 42" espresso cabinetry, granite countertops, stainless steel appliances, and a gas range for cooking enthusiasts. The large island offers plenty of space for prep, dining, or gathering with guests, all while enjoying the seamless flow into the living and dining areas. Step outside to the covered and screened lanai, your own private retreat overlooking a fully fenced backyard perfect for unwinding after a long day. Upstairs features a spacious loft and four well sized bedrooms, including a luxurious primary suite with a spa like bathroom granite double vanities, a soaking tub, separate shower, and a huge walk in closet. The secondary bedrooms are equally comfortable and versatile. The home's prime location within the community is a rare bonus just steps away from the mailboxes, resort style pool, dog park, and playground. You will love the convenience of being directly across the street from all the action without sacrificing privacy or peace. Enjoy low maintenance living with lawn mowing, trimming, and fertilizing all included in the HOA giving you more time to enjoy the things you love. The home is equipped with energy efficient features, including solar panels (seller will pay off approximately $26,000 loan with acceptable offer), a tankless water heater, and a dedicated plug for electric vehicle charging perfect for eco conscious living and long term savings. La Collina offers unmatched amenities, including a spectacular clubhouse, resort style pool, umbrella waterfall wading pool, shaded cabana, playgrounds, and two dog parks with separate spaces for large and small pups. With three gated entrances (Lumsden Road, Lithia Pinecrest Road, and Beverly Drive), access is easy and secure. Ideally located close to shopping, dining, hospitals, and top rated schools with convenient access to the Crosstown Expressway, I 75, I 4, Hwy. 60, Hwy. 301, and Hwy. 41 this home offers an effortless commute to Downtown Tampa and MacDill AFB. This is more than a home it's a lifestyle. Come experience. Schedule your private showing today!
Payment Calculator
- Principal & Interest -
- Property Tax $
- Home Insurance $
- HOA Fees $
- Monthly -
Features
Building and Construction
- Covered Spaces: 0.00
- Exterior Features: Sidewalk, Sliding Doors
- Fencing: Fenced, Vinyl
- Flooring: Carpet, Ceramic Tile
- Living Area: 2386.00
- Roof: Tile
School Information
- High School: Bloomingdale-HB
- Middle School: Burns-HB
- School Elementary: Brooker-HB
Garage and Parking
- Garage Spaces: 2.00
- Open Parking Spaces: 0.00
- Parking Features: Driveway
Eco-Communities
- Water Source: Public
Utilities
- Carport Spaces: 0.00
- Cooling: Central Air
- Heating: Central, Electric
- Pets Allowed: Yes
- Sewer: Public Sewer
- Utilities: BB/HS Internet Available, Cable Available, Electricity Connected, Natural Gas Connected, Sewer Connected, Sprinkler Recycled, Water Connected
Finance and Tax Information
- Home Owners Association Fee Includes: Pool, Maintenance Grounds, Private Road, Security, Sewer, Trash
- Home Owners Association Fee: 453.00
- Insurance Expense: 0.00
- Net Operating Income: 0.00
- Other Expense: 0.00
- Tax Year: 2024
Other Features
- Appliances: Dishwasher, Disposal, Dryer, Microwave, Refrigerator, Tankless Water Heater, Washer
- Association Name: La Collina Vangaurd Management Group / Kimberly Ve
- Association Phone: 8139308036
- Country: US
- Interior Features: Ceiling Fans(s), Eat-in Kitchen, High Ceilings, Kitchen/Family Room Combo, Open Floorplan, Solid Wood Cabinets, Split Bedroom, Walk-In Closet(s), Window Treatments
- Legal Description: LA COLLINA PHASE 1A LOT 10 BLOCK 12
- Levels: Two
- Area Major: 33511 - Brandon
- Occupant Type: Vacant
- Parcel Number: U-25-29-20-A0J-000012-00010.0
- Style: Traditional
- Views: 46
- Zoning Code: PD
Similar Properties
Nearby Subdivisions
216 Heather Lakes
2mt Southwood Hills
Alafia Estates
Alafia Estates Unit A
Alafia Preserve
Barrington Oaks
Bloomingdale Sec C
Bloomingdale Sec D
Bloomingdale Sec E
Bloomingdale Sec H
Bloomingdale Sec I
Bloomingdale Sec I Unit 1
Bloomingdale Trails
Bloomingdale Village Ph 2
Bloomingdale Village Ph I Sub
Brandon Lake Park
Brandon Pointe
Brandon Pointe Ph 3 Prcl
Brandon Pointe Phase 4 Parcel
Brandon Preserve
Brandon Spanish Oaks Subdivisi
Brandon Terrace Park
Brandon Tradewinds
Brentwood Hills Trct F Un 1
Brookwood Sub
Bryan Manor
Bryan Manor South
Burlington Woods
Camelot Woods Ph 2
Cedar Grove
Colonial Oaks
D5b Hidden Lakes Residential
Dixons Sub
Dogwood Hills
Four Winds Estates
Gallery Gardens 3rd Add
Heather Lakes
Heather Lakes Unit V
Heather Lakes Unit Xxx1v
Hickory Lake Estates
Hickory Ridge
Hidden Forest
Hidden Forest Unit 2
Hidden Lakes
Hidden Reserve
High Point Estates First Add
Highland Ridge
Hillside
Holiday Hills
Indian Hills
La Viva
La Viva Unit I
Marphil Manor
Oak Mont
Oakmont Park
Oakmount Park
Orange Grove Estates
Peppermill Ii At Providence La
Peppermill Iii At Providence L
Peppermill V At Providence Lak
Plantation Estates
Plantation Estates Unit 4
Providence Lakes
Providence Lakes Prcl M
Providence Lakes Prcl Mf Pha
Providence Lakes Prcl N Phas
Replat Of Bellefonte
Riverwoods Hammock
Royal Crest Estates
Sanctuary At John Moore Road
Sanctuary/john Moore Road
Sanctuaryjohn Moore Road
Shoals
South Ridge Ph 1 Ph
South Ridge Ph 3
Southwood Hills
Sterling Ranch
Sterling Ranch Unit 5
Sterling Ranch Unts 7 8 9
Sterling Ranch Unts 7 8 & 9
Tanglewood
Unplatted
Van Sant Sub
Vineyards
Watermill At Providence Lakes
Westwood Sub 1st Add
Contact Info

- Warren Cohen
- Southern Realty Ent. Inc.
- Office: 407.869.0033
- Mobile: 407.920.2005
- warrenlcohen@gmail.com



