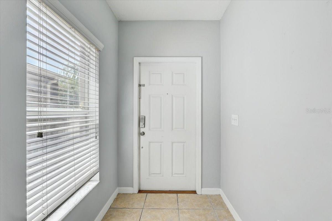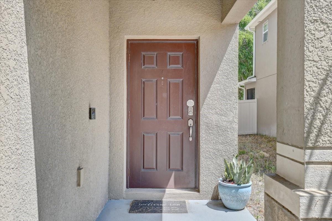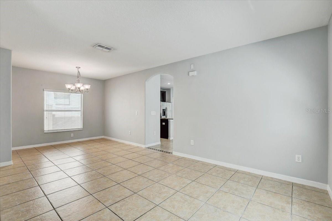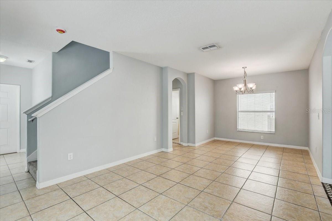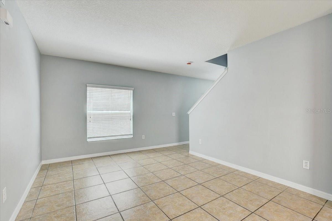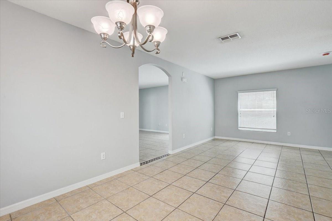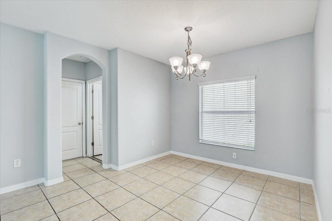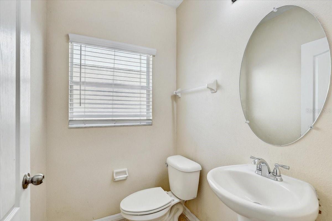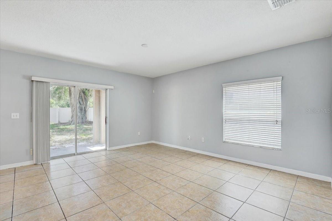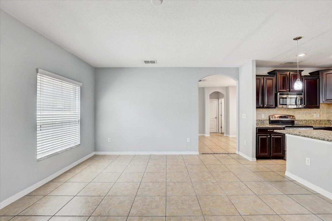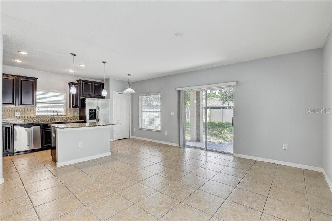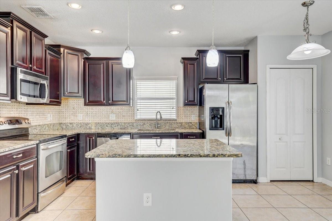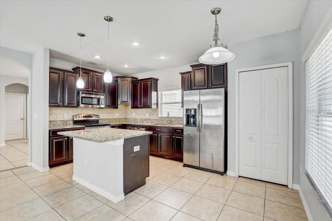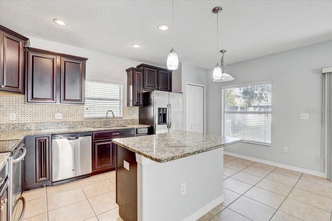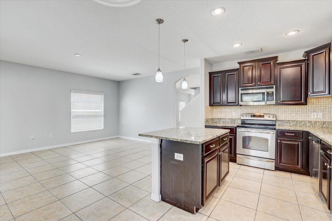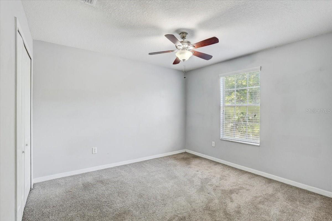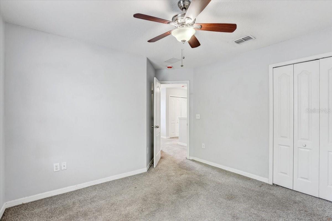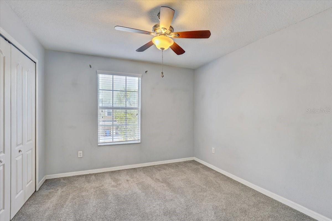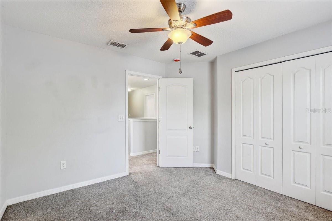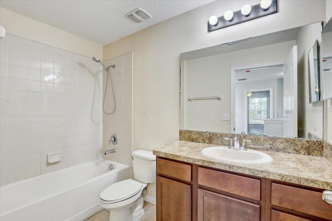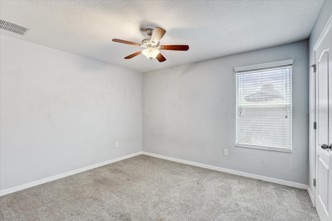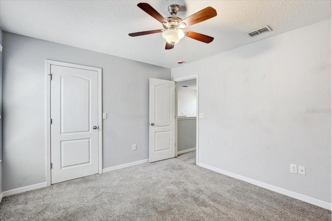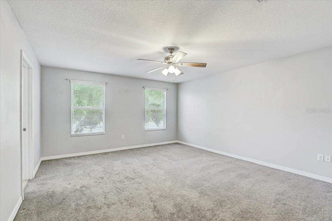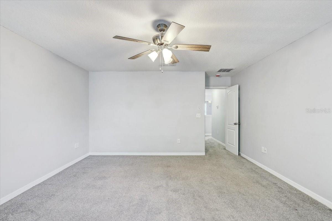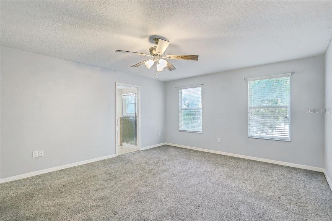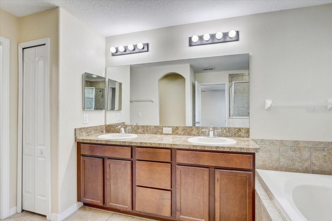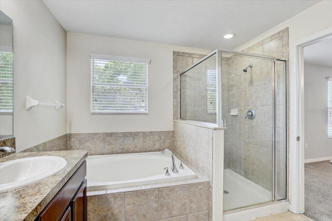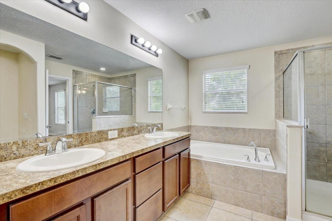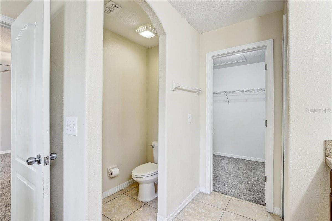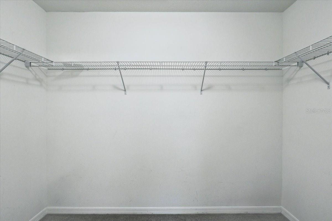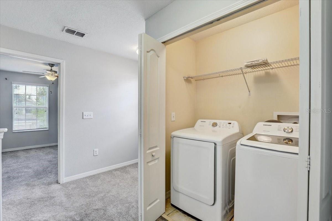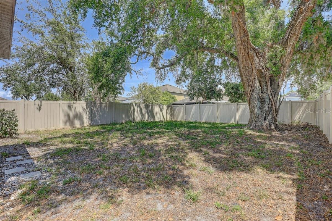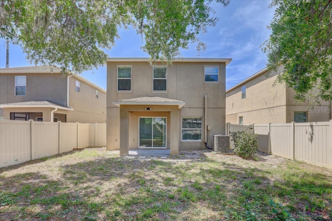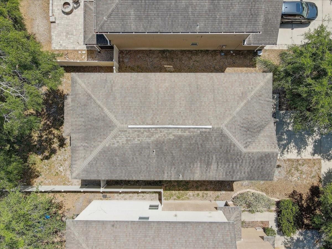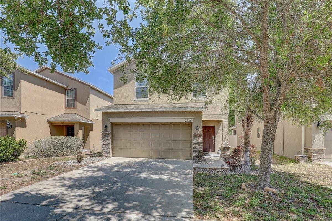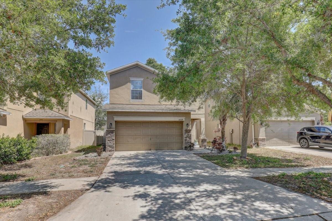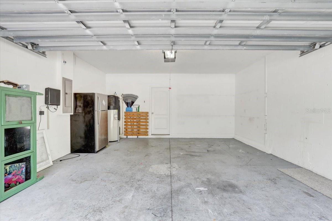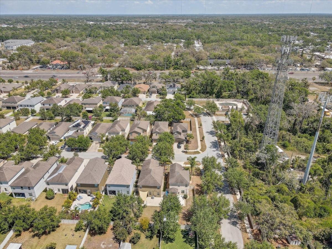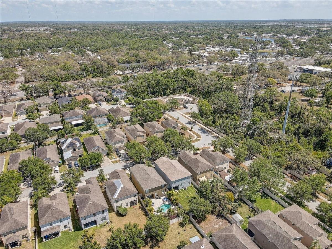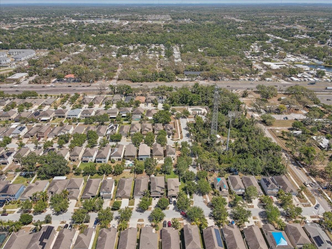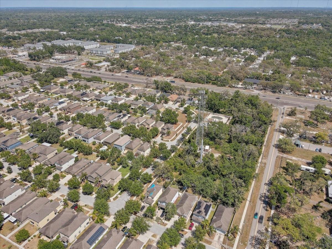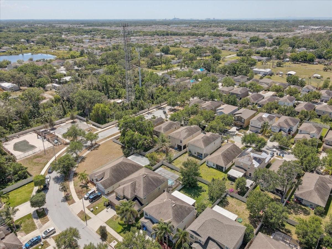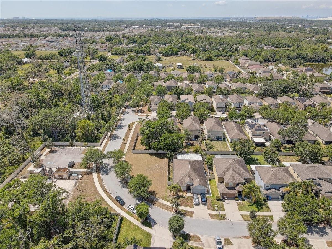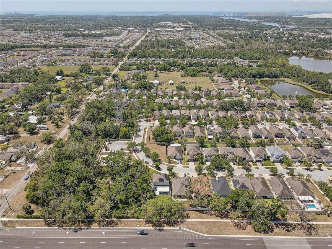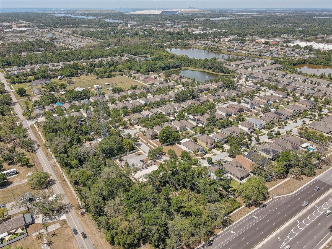10524 White Peacock Place, RIVERVIEW, FL 33578
Property Photos
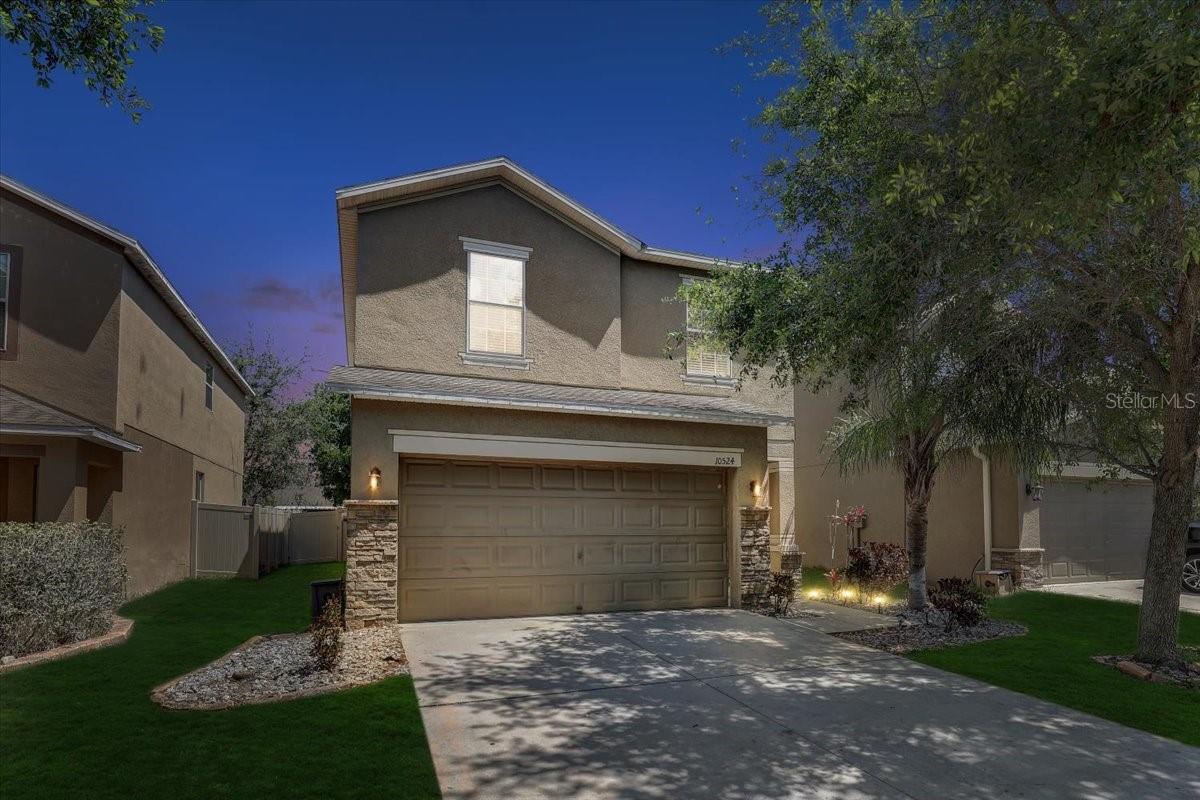
Would you like to sell your home before you purchase this one?
Priced at Only: $364,990
For more Information Call:
Address: 10524 White Peacock Place, RIVERVIEW, FL 33578
Property Location and Similar Properties






- MLS#: TB8369033 ( Residential )
- Street Address: 10524 White Peacock Place
- Viewed: 71
- Price: $364,990
- Price sqft: $140
- Waterfront: No
- Year Built: 2013
- Bldg sqft: 2605
- Bedrooms: 4
- Total Baths: 3
- Full Baths: 2
- 1/2 Baths: 1
- Days On Market: 59
- Additional Information
- Geolocation: 27.8473 / -82.3283
- County: HILLSBOROUGH
- City: RIVERVIEW
- Zipcode: 33578
- Subdivision: Wilson Manor
- Elementary School: Sessums
- Middle School: Rodgers
- High School: Spoto

- DMCA Notice
Description
Welcome to this beautifully designed two story home, perfectly situated in the heart of Riverview! Featuring an open floor plan, the first floor is adorned with elegant ceramic tile flooring throughout, creating a seamless and stylish living space. The spacious kitchen is a chefs dream, offering an abundance of cabinets, ample counter space, gleaming granite countertops, a large island, and stainless steel appliances. All bedrooms are thoughtfully placed upstairs, including the expansive primary suite, which boasts a generous walk in closet. The luxurious primary bathroom is designed for relaxation, featuring a double sink vanity, a large soaking tub, and a walk in shower.
Step outside to enjoy the fully fenced backyard, providing both privacy and the perfect space for outdoor entertaining. Conveniently located near shopping, dining, and major roadways, this home is a must see! Don't miss out on this fantastic opportunityschedule your showing today!
Description
Welcome to this beautifully designed two story home, perfectly situated in the heart of Riverview! Featuring an open floor plan, the first floor is adorned with elegant ceramic tile flooring throughout, creating a seamless and stylish living space. The spacious kitchen is a chefs dream, offering an abundance of cabinets, ample counter space, gleaming granite countertops, a large island, and stainless steel appliances. All bedrooms are thoughtfully placed upstairs, including the expansive primary suite, which boasts a generous walk in closet. The luxurious primary bathroom is designed for relaxation, featuring a double sink vanity, a large soaking tub, and a walk in shower.
Step outside to enjoy the fully fenced backyard, providing both privacy and the perfect space for outdoor entertaining. Conveniently located near shopping, dining, and major roadways, this home is a must see! Don't miss out on this fantastic opportunityschedule your showing today!
Payment Calculator
- Principal & Interest -
- Property Tax $
- Home Insurance $
- HOA Fees $
- Monthly -
Features
Building and Construction
- Covered Spaces: 0.00
- Exterior Features: Hurricane Shutters, Sliding Doors
- Flooring: Carpet, Ceramic Tile
- Living Area: 2117.00
- Roof: Shingle
School Information
- High School: Spoto High-HB
- Middle School: Rodgers-HB
- School Elementary: Sessums-HB
Garage and Parking
- Garage Spaces: 2.00
- Open Parking Spaces: 0.00
Eco-Communities
- Water Source: Public
Utilities
- Carport Spaces: 0.00
- Cooling: Central Air
- Heating: Central
- Pets Allowed: Yes
- Sewer: Public Sewer
- Utilities: BB/HS Internet Available, Cable Available, Cable Connected, Electricity Connected, Fiber Optics, Phone Available, Sewer Connected, Water Connected
Finance and Tax Information
- Home Owners Association Fee: 98.00
- Insurance Expense: 0.00
- Net Operating Income: 0.00
- Other Expense: 0.00
- Tax Year: 2024
Other Features
- Appliances: Dishwasher, Dryer, Electric Water Heater, Microwave, Range, Refrigerator, Washer
- Association Name: Bruce Lesman
- Association Phone: 352-760-2345
- Country: US
- Interior Features: Ceiling Fans(s), Eat-in Kitchen, High Ceilings, Open Floorplan, PrimaryBedroom Upstairs, Thermostat
- Legal Description: WILSON MANOR LOT 17 BLOCK 3
- Levels: Two
- Area Major: 33578 - Riverview
- Occupant Type: Vacant
- Parcel Number: U-29-30-20-9SD-000003-00017.0
- Views: 71
- Zoning Code: PD
Contact Info

- Warren Cohen
- Southern Realty Ent. Inc.
- Office: 407.869.0033
- Mobile: 407.920.2005
- warrenlcohen@gmail.com



