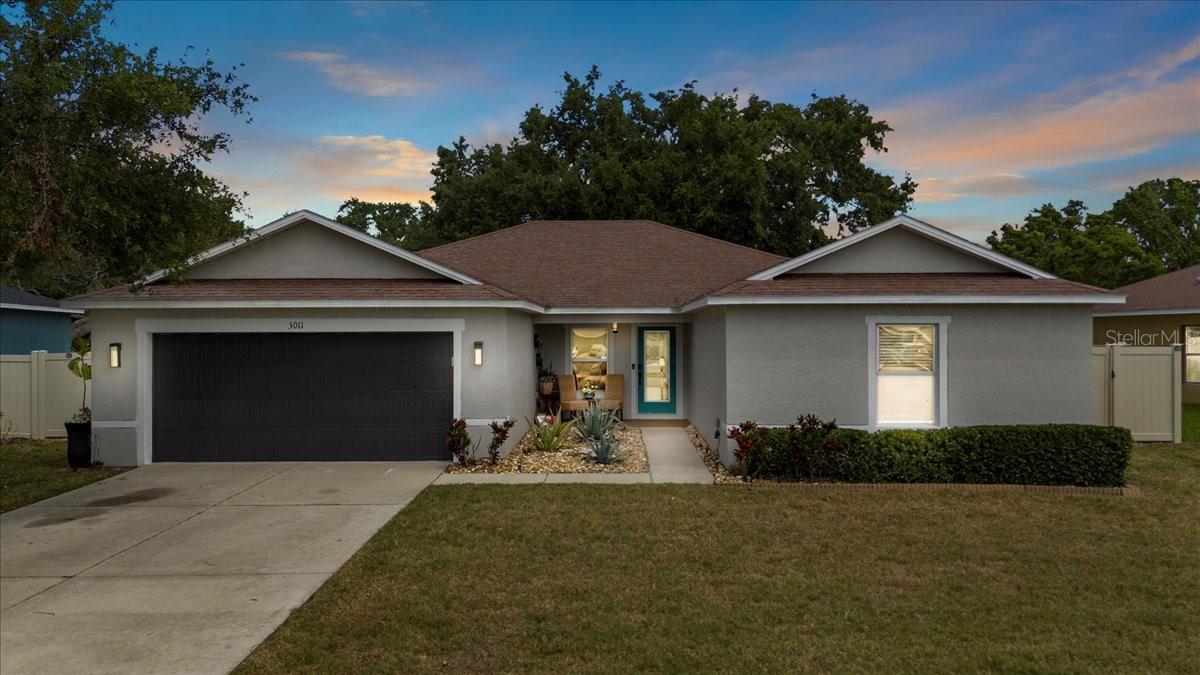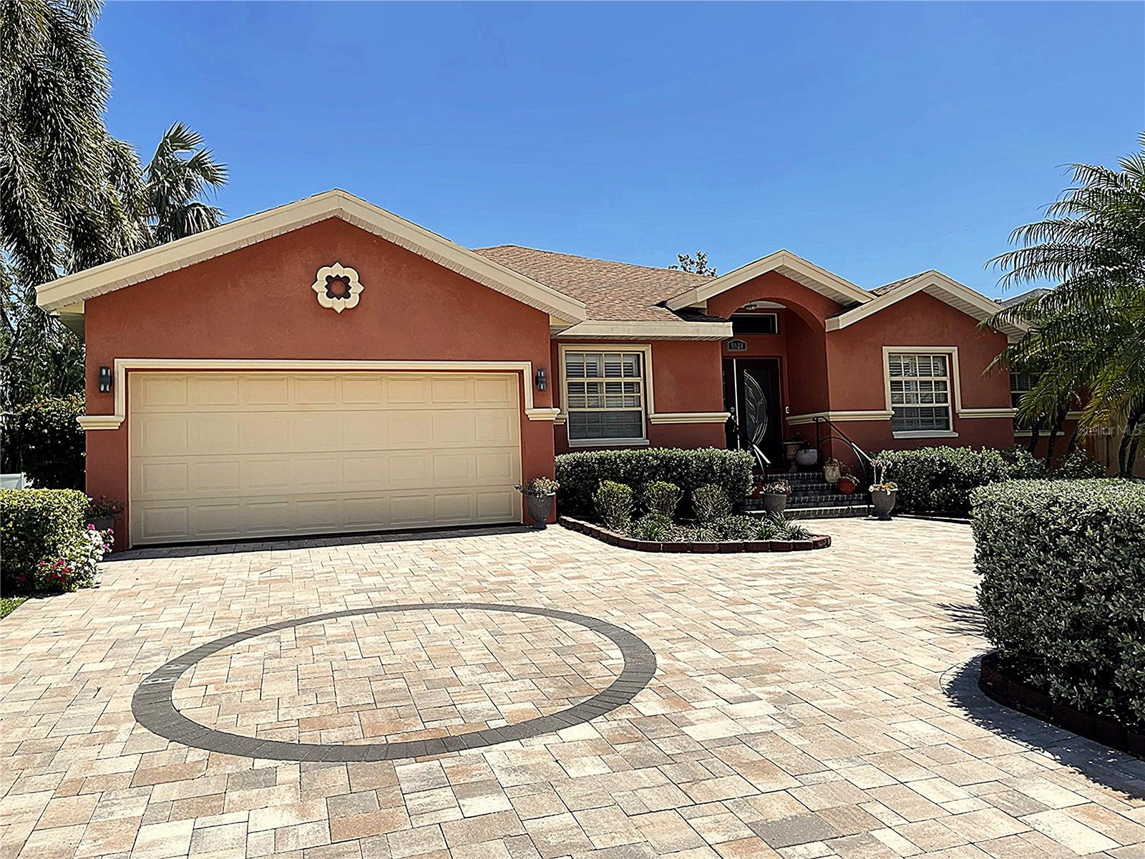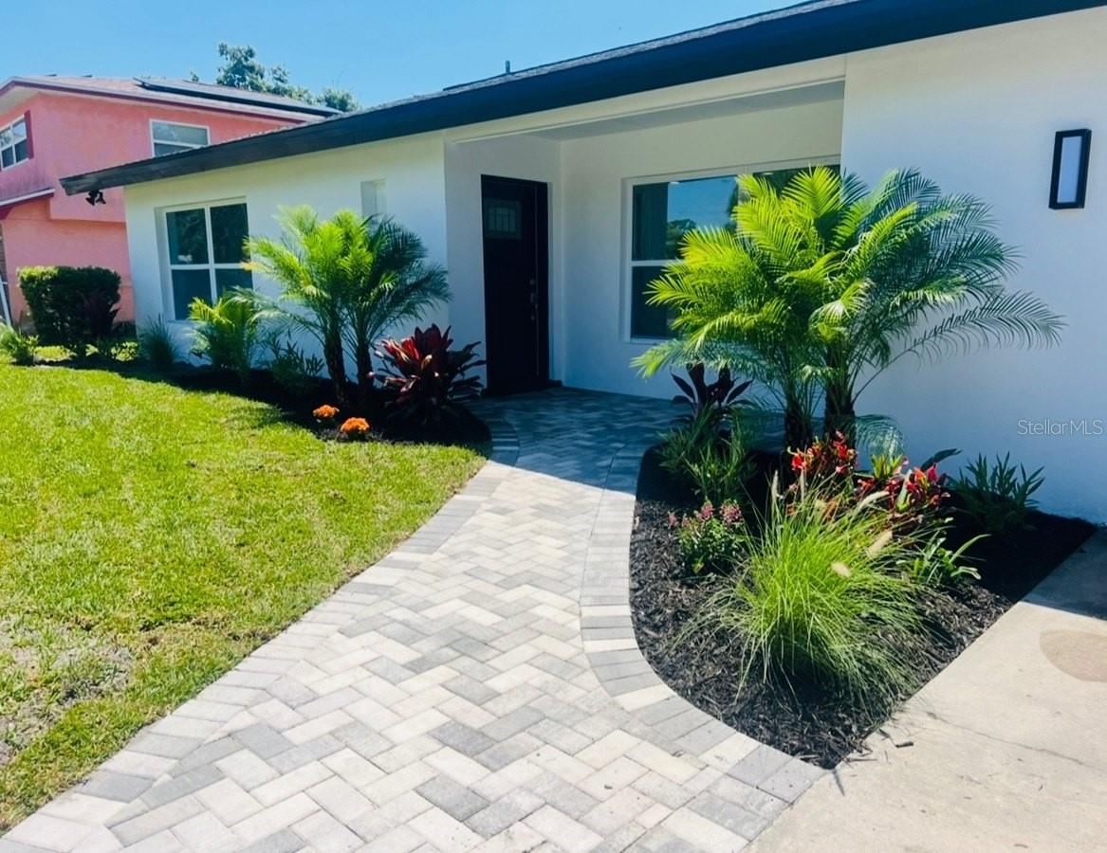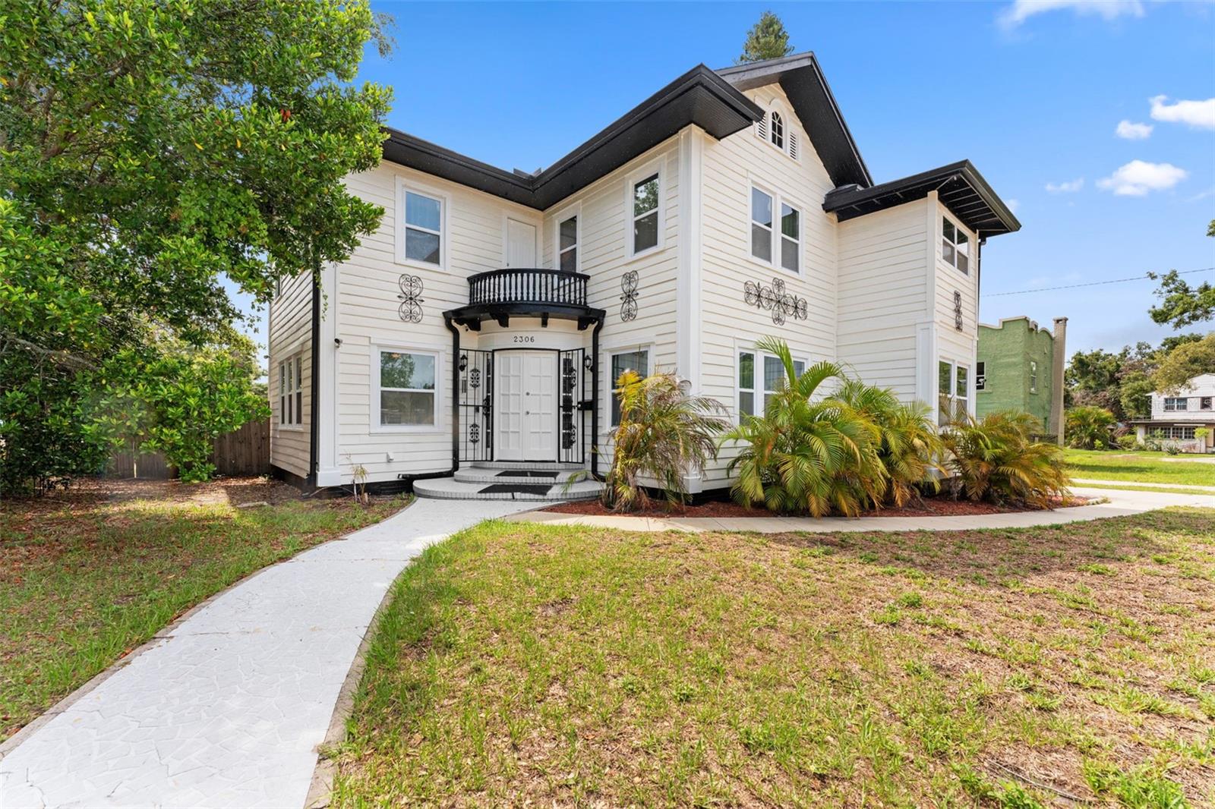3011 49th Terrace S, ST PETERSBURG, FL 33712
Property Photos

Would you like to sell your home before you purchase this one?
Priced at Only: $615,000
For more Information Call:
Address: 3011 49th Terrace S, ST PETERSBURG, FL 33712
Property Location and Similar Properties






- MLS#: TB8368514 ( Residential )
- Street Address: 3011 49th Terrace S
- Viewed: 143
- Price: $615,000
- Price sqft: $233
- Waterfront: No
- Year Built: 2011
- Bldg sqft: 2636
- Bedrooms: 3
- Total Baths: 3
- Full Baths: 2
- 1/2 Baths: 1
- Garage / Parking Spaces: 2
- Days On Market: 84
- Additional Information
- Geolocation: 27.7236 / -82.6741
- County: PINELLAS
- City: ST PETERSBURG
- Zipcode: 33712
- Subdivision: Graceline Lakewood Shores Ph I
- Elementary School: Maximo
- Middle School: Bay Point
- High School: Lakewood
- Provided by: CHARLES RUTENBERG REALTY INC
- Contact: Patricia Moser
- 727-538-9200

- DMCA Notice
Description
Welcome to this beautiful 2011 BLOCK construction home: 3 bedroom, 2 bath,+BONUS room, 2 car garage home in the heart of St. Petersburg! Step inside to find a bright OPEN CONCEPT floor plan where the kitchen seamlessly flows into the living room, creating the perfect space for entertaining. The Chef's kitchen is a true showstopper with a large island consisting of one piece of stone, custom cabinetry, an oversized island, a handmade vent hood from Mexico, and a pot filler for added convenience. A chic living space at the entryway has modern cool vapor fireplace with color changing effects adds ambiance. You will find custom WAINSCOTTING walls add a touch of personality throughout the home. The spacious primary suite offers a tray ceiling and a luxurious EN SUITE walk in shower, with separate a soaker tub, and dual sink vanity. A bonus feature is SOLAR FILM throughout the home for added privacy. Enjoy the outdoors in the 6ft privacy fenced backyardideal for relaxing or hosting gatherings.
Located in FLOOD ZONE X, this home is minutes from FORT DESOTO beach/park and is 8 min drive from the downtown district where you will find world class museums, restaurants, breweries and boutiques alike. If you are a boater there is boat a launch 1 mile or marina to store your boat.
Dont miss your chance to own this stunning homeschedule your private showing today!
** 1year home WARRANTY included **Seller concessions will be considered
Description
Welcome to this beautiful 2011 BLOCK construction home: 3 bedroom, 2 bath,+BONUS room, 2 car garage home in the heart of St. Petersburg! Step inside to find a bright OPEN CONCEPT floor plan where the kitchen seamlessly flows into the living room, creating the perfect space for entertaining. The Chef's kitchen is a true showstopper with a large island consisting of one piece of stone, custom cabinetry, an oversized island, a handmade vent hood from Mexico, and a pot filler for added convenience. A chic living space at the entryway has modern cool vapor fireplace with color changing effects adds ambiance. You will find custom WAINSCOTTING walls add a touch of personality throughout the home. The spacious primary suite offers a tray ceiling and a luxurious EN SUITE walk in shower, with separate a soaker tub, and dual sink vanity. A bonus feature is SOLAR FILM throughout the home for added privacy. Enjoy the outdoors in the 6ft privacy fenced backyardideal for relaxing or hosting gatherings.
Located in FLOOD ZONE X, this home is minutes from FORT DESOTO beach/park and is 8 min drive from the downtown district where you will find world class museums, restaurants, breweries and boutiques alike. If you are a boater there is boat a launch 1 mile or marina to store your boat.
Dont miss your chance to own this stunning homeschedule your private showing today!
** 1year home WARRANTY included **Seller concessions will be considered
Payment Calculator
- Principal & Interest -
- Property Tax $
- Home Insurance $
- HOA Fees $
- Monthly -
Features
Building and Construction
- Covered Spaces: 0.00
- Exterior Features: Rain Gutters, Sidewalk, Sliding Doors
- Fencing: Vinyl
- Flooring: Carpet, Laminate
- Living Area: 2119.00
- Roof: Shingle
Property Information
- Property Condition: Completed
School Information
- High School: Lakewood High-PN
- Middle School: Bay Point Middle-PN
- School Elementary: Maximo Elementary-PN
Garage and Parking
- Garage Spaces: 2.00
- Open Parking Spaces: 0.00
- Parking Features: Garage Door Opener, Ground Level, Parking Pad
Eco-Communities
- Water Source: None
Utilities
- Carport Spaces: 0.00
- Cooling: Central Air
- Heating: Central, Electric, Heat Pump
- Pets Allowed: Yes
- Sewer: Public Sewer
- Utilities: Cable Available, Electricity Available, Public, Sewer Connected
Finance and Tax Information
- Home Owners Association Fee: 60.00
- Insurance Expense: 0.00
- Net Operating Income: 0.00
- Other Expense: 0.00
- Tax Year: 2024
Other Features
- Appliances: Dishwasher, Disposal, Ice Maker, Microwave, Range Hood, Refrigerator
- Association Name: SEE attachments
- Country: US
- Furnished: Unfurnished
- Interior Features: Ceiling Fans(s), Kitchen/Family Room Combo
- Legal Description: GRACELINE LAKEWOOD SHORES PHASE III BLK B, LOT 5
- Levels: One
- Area Major: 33712 - St Pete
- Occupant Type: Vacant
- Parcel Number: 02-32-16-32360-002-0050
- Style: Contemporary
- Views: 143
Similar Properties
Nearby Subdivisions
Allengay Sub
Blackburns W S Sub
Bryn Mawr 1
Bryn Mawr 2
Casler Heights
College Park
Colonial Annex
Colonial Place Rev
Delmonte Sub
Douglas Park
East Roselawn
Forest Hill
Forrest Hill Nellie M Davis
Fruitland Heights
Gentry Gardens
Graceline Lakewood Shores Ph I
Green Acres
Harbor Lights Sub
Harris T C A H Sub
Harris W D Sub Rev
Haven Park Rep
Lakeview Terrace
Lakewood Estates
Lakewood Estates Sec B
Lakewood Estates Sec D
Lakewood Estates Sec E
Lakewood Estates Sec H
Lakewood Estates Tracts 1011
Lawtons Place
Lindenwood Rep
Mansfield Heights
Maximo Point Add Blk 3 Replat
Ohio Park
Paul Sub Rev Map
Paynehansen Sub 1
Pillsbury Park
Pinellas Point Add Sec C Mound
Pinellas Point Skyview Shores
Point Terrace Sub
Prathers Fifth Royal
Prathers Fourth Royal
Prathers Highland Homes
Prathers Rev
Prathers Sixth Royal
Ramsgate Sub
Roosevelt Park Add
Shady Acres Sub
Stephenson Manor
Stephensons Sub 1
Stephensons Sub 2
Stephensons Sub 2 Add
Stevens Second Sub
Tangerine Highlands
Tangerine Park Rep
Tanhurst Sub
Touchette A M Sub 1
Trelain Add
Tuscawilla Heights
West Wedgewood Park 5th Add
Wildwood Sub
Contact Info

- Warren Cohen
- Southern Realty Ent. Inc.
- Office: 407.869.0033
- Mobile: 407.920.2005
- warrenlcohen@gmail.com
























































