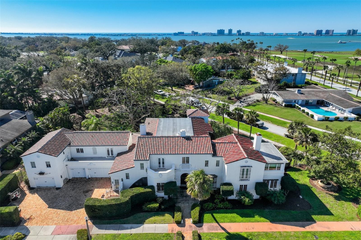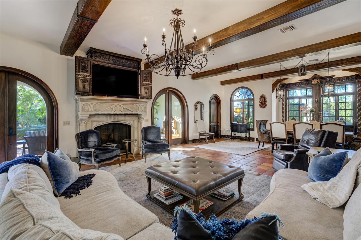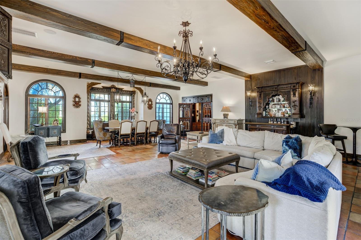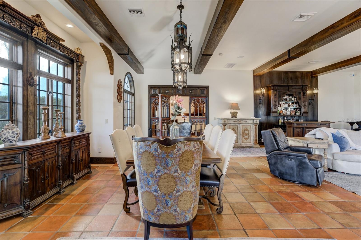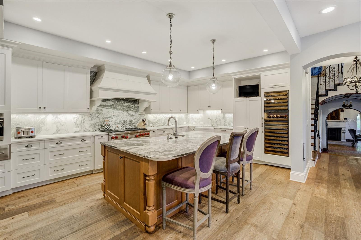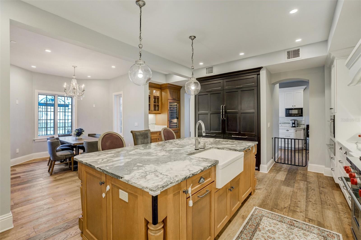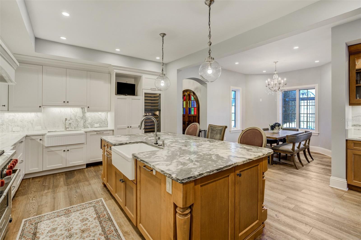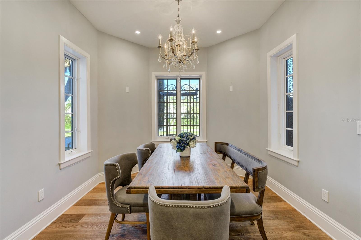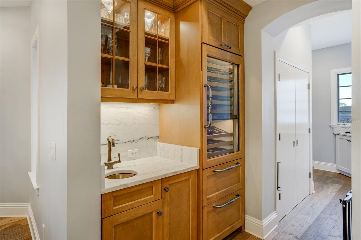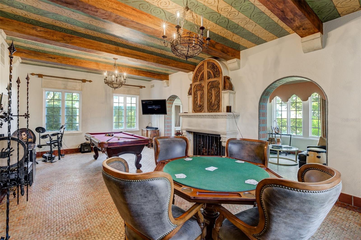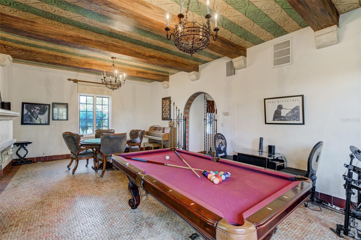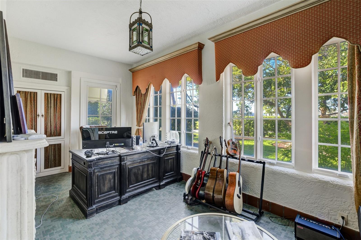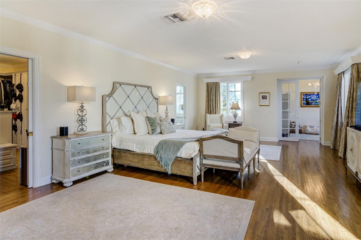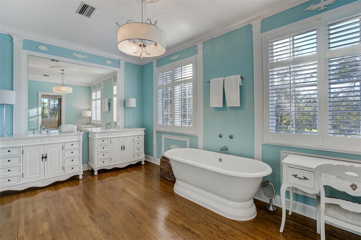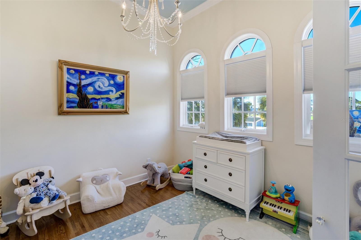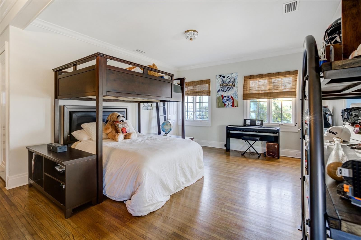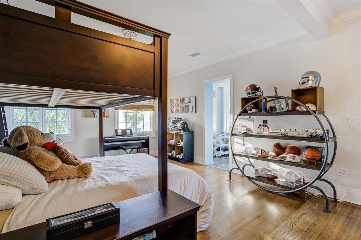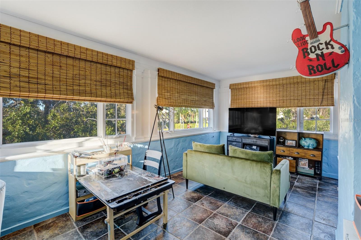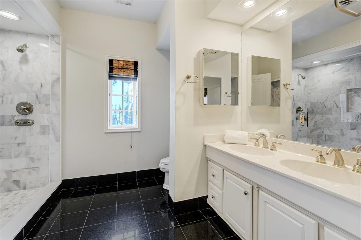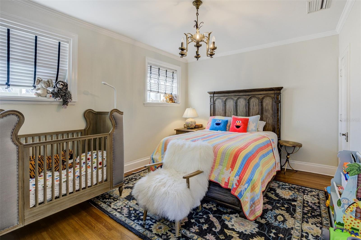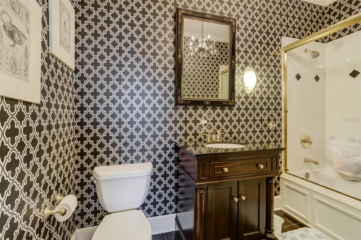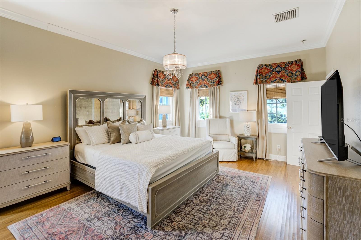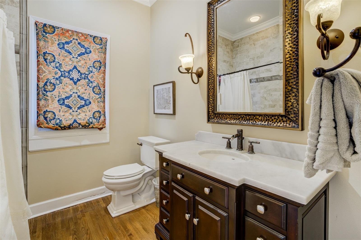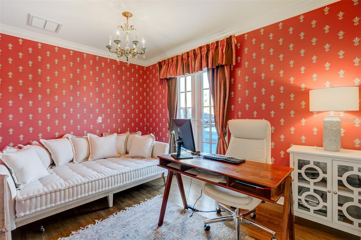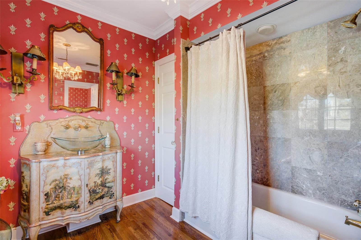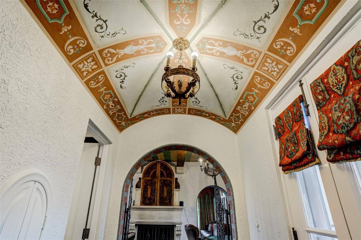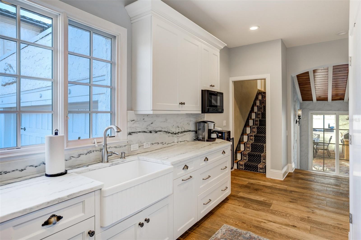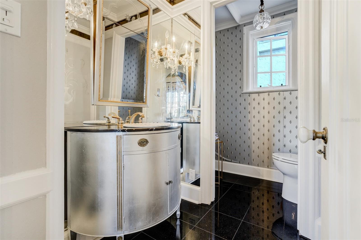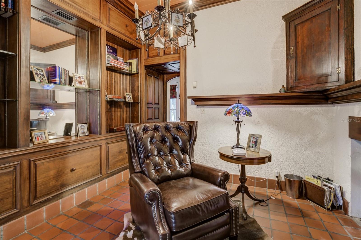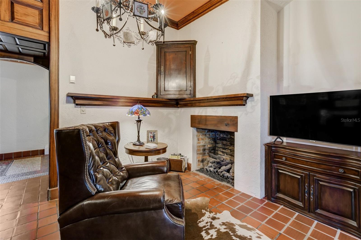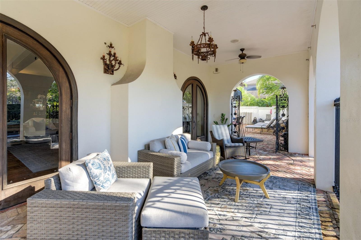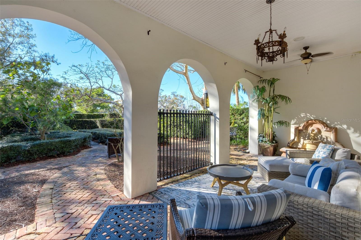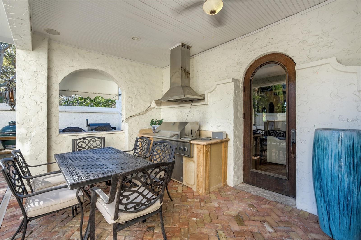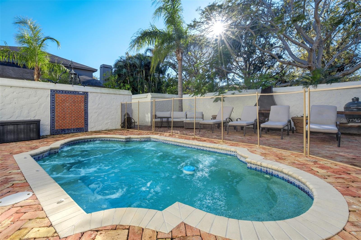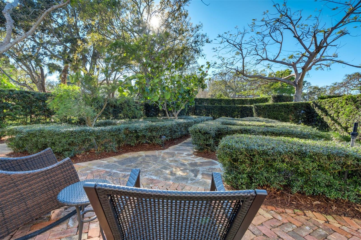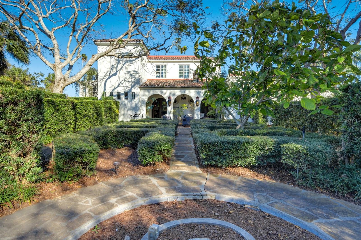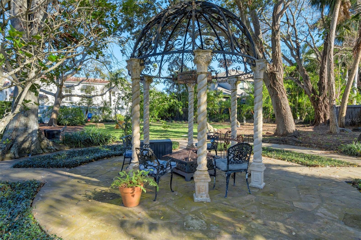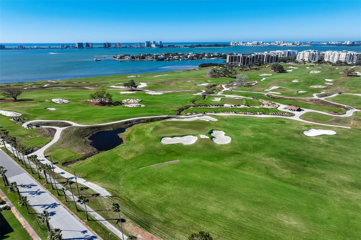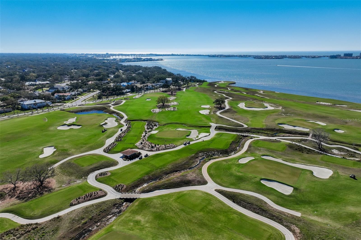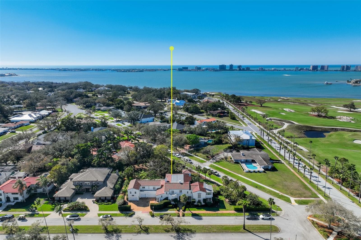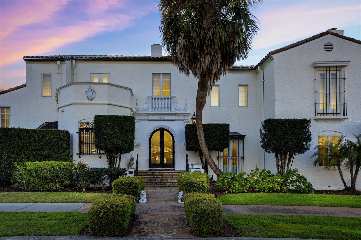1102 Palm View Avenue, BELLEAIR, FL 33756
Property Photos
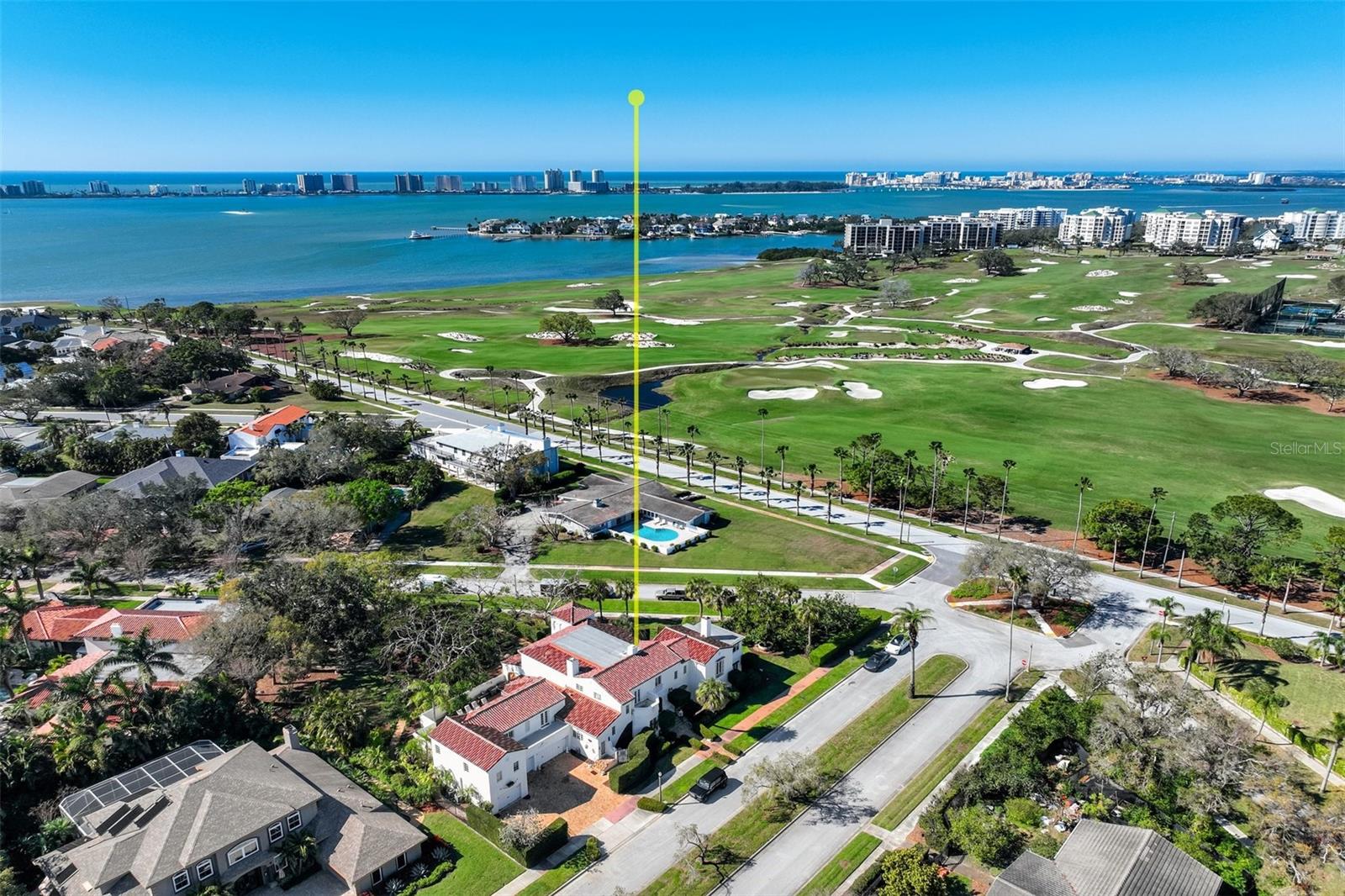
Would you like to sell your home before you purchase this one?
Priced at Only: $3,700,000
For more Information Call:
Address: 1102 Palm View Avenue, BELLEAIR, FL 33756
Property Location and Similar Properties






- MLS#: TB8367479 ( Residential )
- Street Address: 1102 Palm View Avenue
- Viewed: 11
- Price: $3,700,000
- Price sqft: $415
- Waterfront: No
- Year Built: 1922
- Bldg sqft: 8921
- Bedrooms: 5
- Total Baths: 6
- Full Baths: 5
- 1/2 Baths: 1
- Garage / Parking Spaces: 3
- Days On Market: 5
- Additional Information
- Geolocation: 27.9364 / -82.8092
- County: PINELLAS
- City: BELLEAIR
- Zipcode: 33756
- Subdivision: Belleair Ests
- Provided by: COASTAL PROPERTIES GROUP INTERNATIONAL
- Contact: Kerryn Ellson
- 727-493-1555

- DMCA Notice
Description
This sprawling Estate in Belleair is an extraordinary Mediterranean villa steeped in history and elegance. Located across the street from the Belleair Country Club Golf Course. The property spans nearly an acre and has been restored to preserve the charm and grandeur of its 1920s origins while incorporating modern updates that ensure comfort and luxury. It was once the home of Lucius Ruder, a key figure in Belleairs history and the flamboyant mayor during the Depression era. His contributions to the area include donating the beach south of the Clearwater Pier to the city, and his influence is reflected in the estates design and the lush gardens he cultivated.
The homes grand 7,193 square foot layout exudes old world charm with rich hardwood floors, hand painted coved ceilings, terracotta tile floors, and stunning light fixtures. A majestic foyer welcomes guests with custom stained glass doors, while the expansive living areassuch as the grand room with a stone fireplace and beamed ceilingare ideal for both large gatherings and intimate moments. The artistic Cuban tile flooring in the recreation room and the extensive Italian style loggia outside elevate the homes beauty.
The kitchen is a masterpiece in itself, with a $250,000 redesign featuring top of the line appliances like Wolf ranges and Sub Zero refrigeration, custom cabinetry, and dual prep areasideal for any culinary enthusiast. The home is equipped for both relaxation and entertainment, with multiple courtyards, a gazebo, lush gardens, and a poolside kitchen perfect for year round gatherings.
The master suite serves as a peaceful retreat with a private lounging area, a spa like bath with a soaking tub and separate shower, and a walk in closet with a dressing room. Guests are offered privacy in the guest wing above the garage, which includes two ensuite bedrooms and a rooftop terrace.
The estate is fortified with hurricane impact windows and doors, ensuring safety and longevity, while the gated motor court and roof replacement in 2019 add to its modern functionality. Situated in an exclusive neighborhood and across the street from Belleair Country Club, while minutes from Clearwater Harbor, and Morton Plant Hospital, the Ruder Estate combines history, luxury, and functionality in one remarkable package.
Description
This sprawling Estate in Belleair is an extraordinary Mediterranean villa steeped in history and elegance. Located across the street from the Belleair Country Club Golf Course. The property spans nearly an acre and has been restored to preserve the charm and grandeur of its 1920s origins while incorporating modern updates that ensure comfort and luxury. It was once the home of Lucius Ruder, a key figure in Belleairs history and the flamboyant mayor during the Depression era. His contributions to the area include donating the beach south of the Clearwater Pier to the city, and his influence is reflected in the estates design and the lush gardens he cultivated.
The homes grand 7,193 square foot layout exudes old world charm with rich hardwood floors, hand painted coved ceilings, terracotta tile floors, and stunning light fixtures. A majestic foyer welcomes guests with custom stained glass doors, while the expansive living areassuch as the grand room with a stone fireplace and beamed ceilingare ideal for both large gatherings and intimate moments. The artistic Cuban tile flooring in the recreation room and the extensive Italian style loggia outside elevate the homes beauty.
The kitchen is a masterpiece in itself, with a $250,000 redesign featuring top of the line appliances like Wolf ranges and Sub Zero refrigeration, custom cabinetry, and dual prep areasideal for any culinary enthusiast. The home is equipped for both relaxation and entertainment, with multiple courtyards, a gazebo, lush gardens, and a poolside kitchen perfect for year round gatherings.
The master suite serves as a peaceful retreat with a private lounging area, a spa like bath with a soaking tub and separate shower, and a walk in closet with a dressing room. Guests are offered privacy in the guest wing above the garage, which includes two ensuite bedrooms and a rooftop terrace.
The estate is fortified with hurricane impact windows and doors, ensuring safety and longevity, while the gated motor court and roof replacement in 2019 add to its modern functionality. Situated in an exclusive neighborhood and across the street from Belleair Country Club, while minutes from Clearwater Harbor, and Morton Plant Hospital, the Ruder Estate combines history, luxury, and functionality in one remarkable package.
Payment Calculator
- Principal & Interest -
- Property Tax $
- Home Insurance $
- HOA Fees $
- Monthly -
Features
Building and Construction
- Covered Spaces: 0.00
- Exterior Features: French Doors, Irrigation System, Lighting, Outdoor Grill, Sidewalk, Sliding Doors
- Flooring: Ceramic Tile, Other, Wood
- Living Area: 7193.00
- Other Structures: Outdoor Kitchen
- Roof: Built-Up, Membrane, Other, Tile
Land Information
- Lot Features: Corner Lot, Landscaped, Near Golf Course, Oversized Lot, Sidewalk, Paved
Garage and Parking
- Garage Spaces: 3.00
- Open Parking Spaces: 0.00
- Parking Features: Driveway, Garage Door Opener, Guest, Off Street, Oversized
Eco-Communities
- Pool Features: Auto Cleaner, Child Safety Fence, Deck, Fiber Optic Lighting, Gunite, In Ground
- Water Source: Public
Utilities
- Carport Spaces: 0.00
- Cooling: Central Air, Zoned
- Heating: Central, Electric, Zoned
- Sewer: Public Sewer
- Utilities: Electricity Connected, Fire Hydrant, Natural Gas Connected, Sprinkler Meter, Street Lights
Finance and Tax Information
- Home Owners Association Fee Includes: None
- Home Owners Association Fee: 0.00
- Insurance Expense: 0.00
- Net Operating Income: 0.00
- Other Expense: 0.00
- Tax Year: 2024
Other Features
- Appliances: Bar Fridge, Built-In Oven, Cooktop, Dishwasher, Disposal, Dryer, Electric Water Heater, Exhaust Fan, Freezer, Ice Maker, Microwave, Range, Range Hood, Refrigerator, Washer, Water Softener, Wine Refrigerator
- Country: US
- Furnished: Unfurnished
- Interior Features: Built-in Features, Ceiling Fans(s), Crown Molding, Eat-in Kitchen, High Ceilings, Living Room/Dining Room Combo, PrimaryBedroom Upstairs, Solid Wood Cabinets, Split Bedroom, Thermostat, Walk-In Closet(s), Wet Bar, Window Treatments
- Legal Description: BELLEAIR ESTATES (Attach 2012 Deed in Attachments as the Legal) BLK 6, LOTS 1, 2, 24 & PT OF LOTS 3 & 23 ALL DESC BEG NE COR OF LOT 1 TH S01D4948E 206.48FT TH S88D1012W 105.48FT TH S51D1934W 53.27FT TH N38D4026W 101.99FT TH N51D1934E 261.5FT TO POB
- Levels: Two
- Area Major: 33756 - Clearwater/Belleair
- Occupant Type: Owner
- Parcel Number: 28-29-15-06732-006-0010
- Style: Mediterranean
- View: Garden, Golf Course
- Views: 11
- Zoning Code: RES
Contact Info
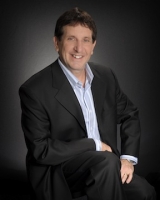
- Warren Cohen
- Southern Realty Ent. Inc.
- Office: 407.869.0033
- Mobile: 407.920.2005
- warrenlcohen@gmail.com



