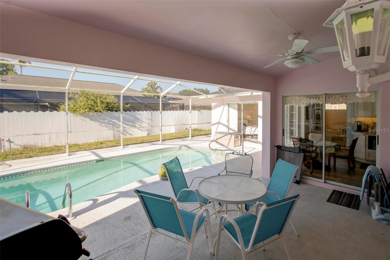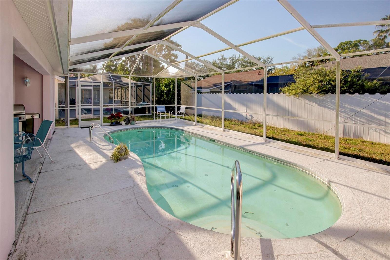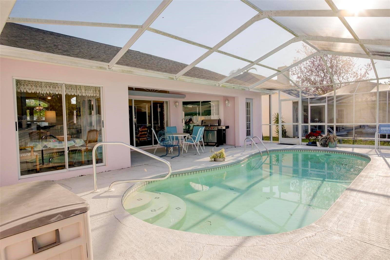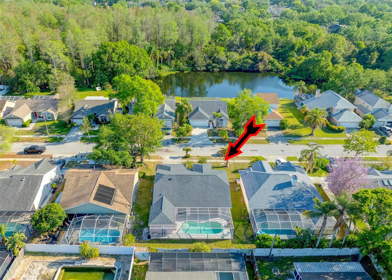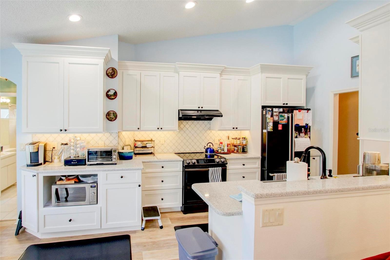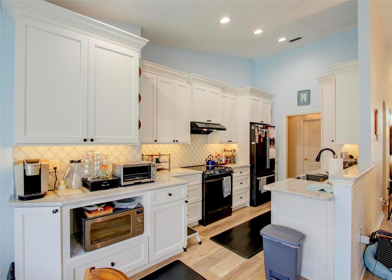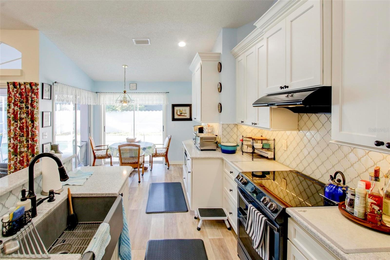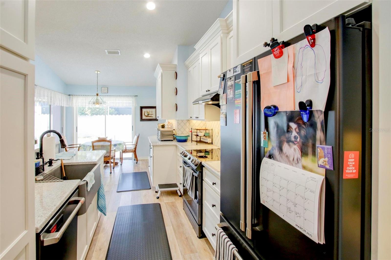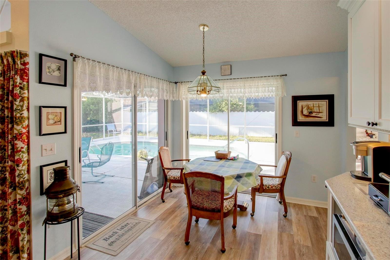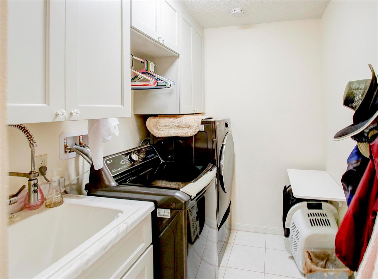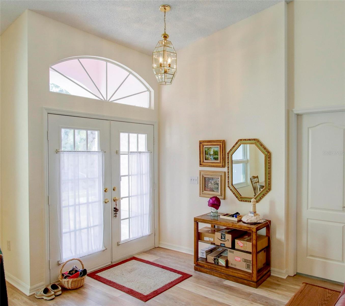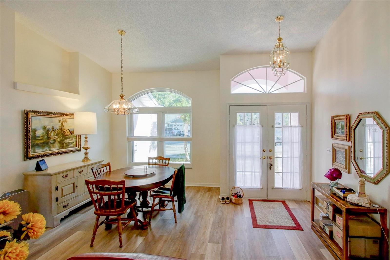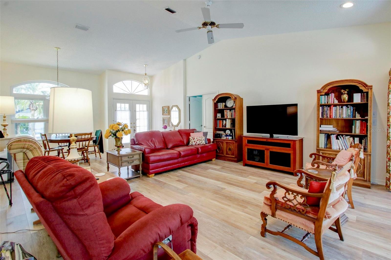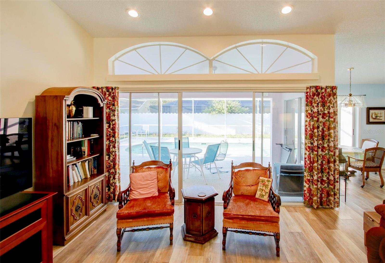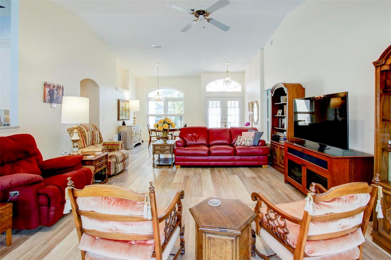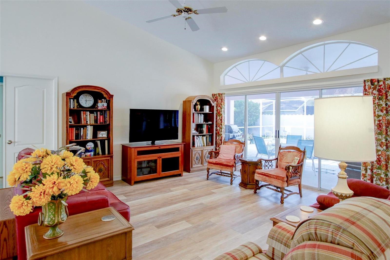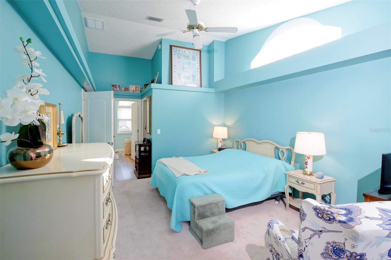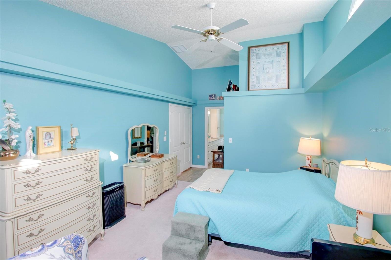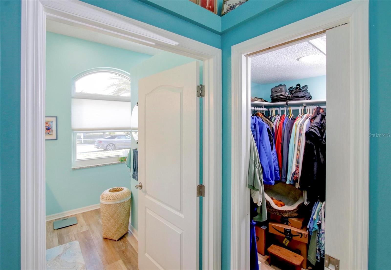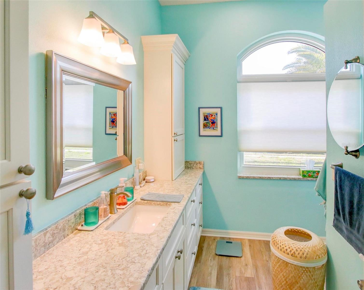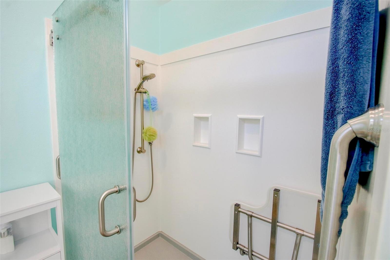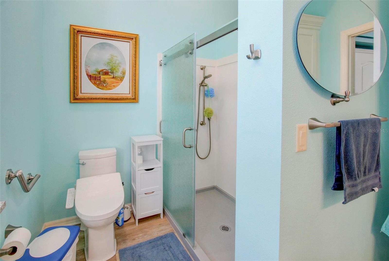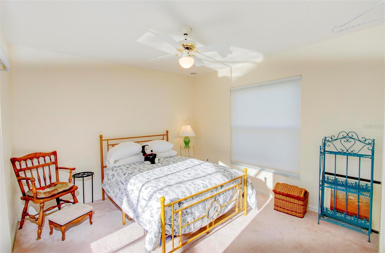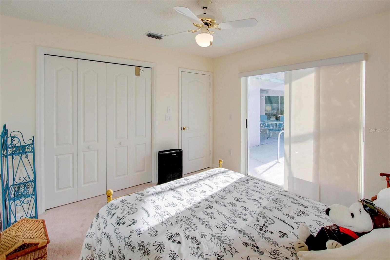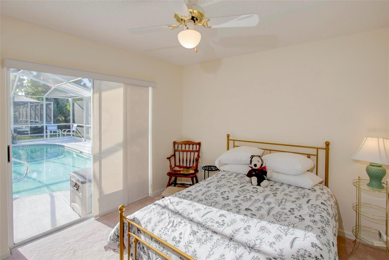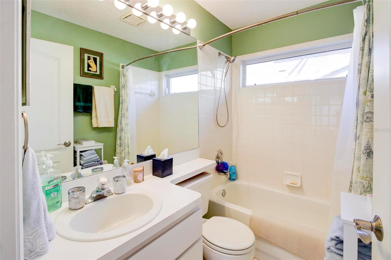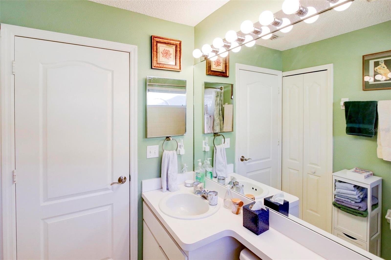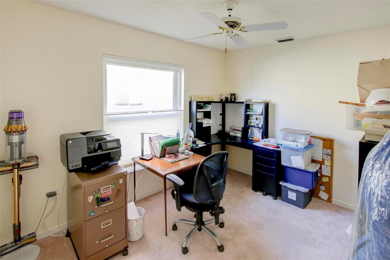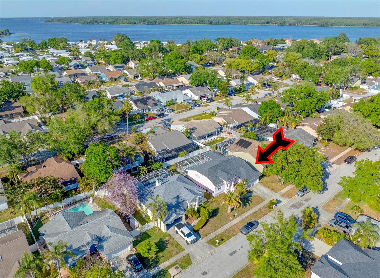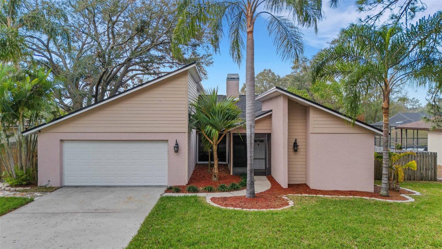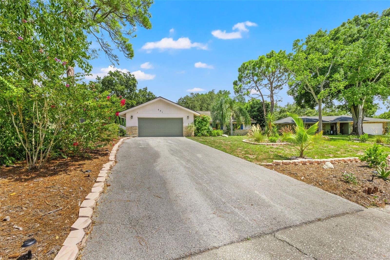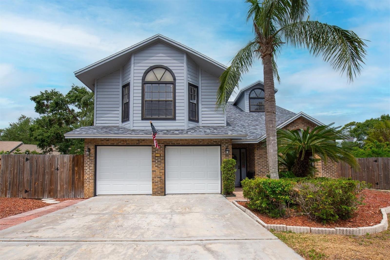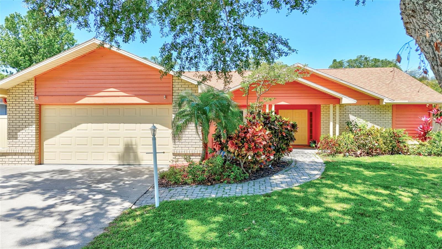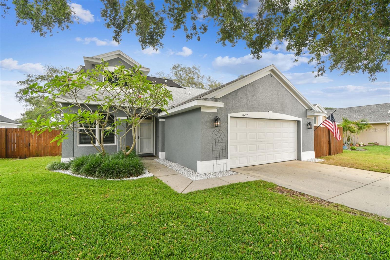3051 Jodi Lane, PALM HARBOR, FL 34684
Property Photos
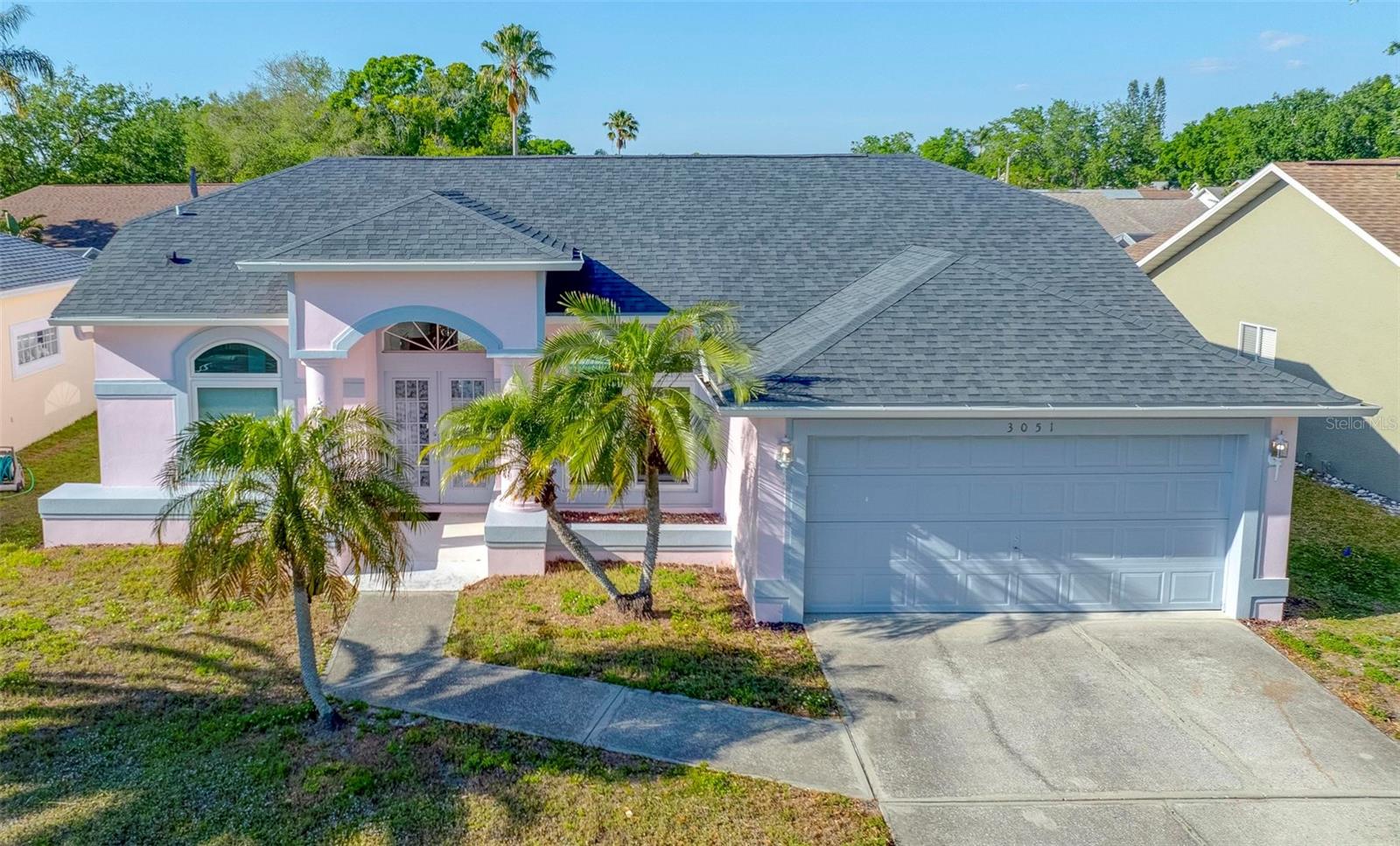
Would you like to sell your home before you purchase this one?
Priced at Only: $549,000
For more Information Call:
Address: 3051 Jodi Lane, PALM HARBOR, FL 34684
Property Location and Similar Properties






- MLS#: TB8367108 ( Residential )
- Street Address: 3051 Jodi Lane
- Viewed: 7
- Price: $549,000
- Price sqft: $243
- Waterfront: No
- Year Built: 1993
- Bldg sqft: 2258
- Bedrooms: 3
- Total Baths: 2
- Full Baths: 2
- Garage / Parking Spaces: 2
- Days On Market: 60
- Additional Information
- Geolocation: 28.0982 / -82.7294
- County: PINELLAS
- City: PALM HARBOR
- Zipcode: 34684
- Subdivision: Crossings At Lake Tarpon
- Elementary School: land Lakes
- Middle School: Carwise
- High School: Palm Harbor Univ
- Provided by: DALTON WADE INC
- Contact: Ruth Vaughan
- 888-668-8283

- DMCA Notice
Description
Welcome to this beautifully updated home, where elegance meets modern convenience! French doors grace the front entry, setting the tone for the thoughtful details found throughout. The remodeled kitchen is a chefs dream, featuring handcrafted Amish cabinets, quartz countertops, a farmhouse sink, under cabinet lighting, and a convenient pull out spice drawer. High end GE Caf appliances, an induction stovetop with convection and air fry options, and a state of the art six speed exhaust fan that vents outside complete this stunning space. A swing up mixer cabinet, coffee bar, and dimmable lighting add both charm and functionality.
Luxury Vinyl Tile (LVT) flooring flows seamlessly through the kitchen, family room, and dining area. The spacious family room and owner's suite boast soaring vaulted ceilings. The owner's suite offers a massive walk in closet, and the spa like renovated bathroom features Amish cabinetry with built in outlets, a Swanstone shower with a rain glass door, built in seat, handrails, a bidet equipped commode, and a new exhaust fan with dimmable lighting.
Step outside through the sliding doors in both the owner's suite and guest bedroom to your private pool oasis. Wide panel shades allow you to enjoy the view while maintaining complete privacy. Outdoor lighting is effortlessly controlled through the Sengled Home app.
Additional highlights include an updated laundry room with Amish cabinetry, a sink, and a pull up folding area. The home was freshly painted in 2024. The garage, currently set up as a one car space with a work station, can accommodate two cars and includes built in storage cabinets. An irrigation system keeps the lawn and landscaping lush.
Best of allNO HOA and NO FLOOD INSURANCE REQUIRED! This home is truly a rare find. Schedule your showing today!
Description
Welcome to this beautifully updated home, where elegance meets modern convenience! French doors grace the front entry, setting the tone for the thoughtful details found throughout. The remodeled kitchen is a chefs dream, featuring handcrafted Amish cabinets, quartz countertops, a farmhouse sink, under cabinet lighting, and a convenient pull out spice drawer. High end GE Caf appliances, an induction stovetop with convection and air fry options, and a state of the art six speed exhaust fan that vents outside complete this stunning space. A swing up mixer cabinet, coffee bar, and dimmable lighting add both charm and functionality.
Luxury Vinyl Tile (LVT) flooring flows seamlessly through the kitchen, family room, and dining area. The spacious family room and owner's suite boast soaring vaulted ceilings. The owner's suite offers a massive walk in closet, and the spa like renovated bathroom features Amish cabinetry with built in outlets, a Swanstone shower with a rain glass door, built in seat, handrails, a bidet equipped commode, and a new exhaust fan with dimmable lighting.
Step outside through the sliding doors in both the owner's suite and guest bedroom to your private pool oasis. Wide panel shades allow you to enjoy the view while maintaining complete privacy. Outdoor lighting is effortlessly controlled through the Sengled Home app.
Additional highlights include an updated laundry room with Amish cabinetry, a sink, and a pull up folding area. The home was freshly painted in 2024. The garage, currently set up as a one car space with a work station, can accommodate two cars and includes built in storage cabinets. An irrigation system keeps the lawn and landscaping lush.
Best of allNO HOA and NO FLOOD INSURANCE REQUIRED! This home is truly a rare find. Schedule your showing today!
Payment Calculator
- Principal & Interest -
- Property Tax $
- Home Insurance $
- HOA Fees $
- Monthly -
Features
Building and Construction
- Covered Spaces: 0.00
- Exterior Features: French Doors, Outdoor Grill, Private Mailbox, Sidewalk, Sliding Doors
- Fencing: Vinyl
- Flooring: Carpet, Luxury Vinyl, Tile
- Living Area: 1624.00
- Roof: Shingle
Property Information
- Property Condition: Completed
Land Information
- Lot Features: Paved
School Information
- High School: Palm Harbor Univ High-PN
- Middle School: Carwise Middle-PN
- School Elementary: Highland Lakes Elementary-PN
Garage and Parking
- Garage Spaces: 2.00
- Open Parking Spaces: 0.00
- Parking Features: Garage Door Opener
Eco-Communities
- Pool Features: Gunite, In Ground, Screen Enclosure
- Water Source: None
Utilities
- Carport Spaces: 0.00
- Cooling: Central Air
- Heating: Central, Electric
- Pets Allowed: Cats OK, Dogs OK
- Sewer: Public Sewer
- Utilities: BB/HS Internet Available, Cable Available, Electricity Connected
Finance and Tax Information
- Home Owners Association Fee: 0.00
- Insurance Expense: 0.00
- Net Operating Income: 0.00
- Other Expense: 0.00
- Tax Year: 2024
Other Features
- Accessibility Features: Accessible Doors, Accessible Entrance, Accessible Full Bath
- Appliances: Built-In Oven, Convection Oven, Dishwasher, Disposal, Dryer, Electric Water Heater, Exhaust Fan, Microwave, Range Hood, Refrigerator, Washer
- Country: US
- Interior Features: Accessibility Features, Cathedral Ceiling(s), Ceiling Fans(s), Eat-in Kitchen, High Ceilings, Kitchen/Family Room Combo, Living Room/Dining Room Combo, Solid Wood Cabinets, Split Bedroom, Stone Counters, Thermostat, Vaulted Ceiling(s), Walk-In Closet(s)
- Legal Description: CROSSINGS AT LAKE TARPON LOT 137
- Levels: One
- Area Major: 34684 - Palm Harbor
- Occupant Type: Owner
- Parcel Number: 32-27-16-19685-000-1370
- View: Pool
- Zoning Code: R-3
Similar Properties
Nearby Subdivisions
Blue Jay Mobile Home Estates C
Cinnamon Hill
Cobbs Ridge Ph Two
Country Grove Sub
Countryside North Tr 3b Ph 1
Countryside North Tr 3b Ph 2
Countryside North Tr 5 Ph 3
Crossings At Lake Tarpon
Curlew Groves
Cypress Green
Deer Run At Woodland Hills
Dunbridge Woods
Estates At Cobbs Landing The P
Fresh Water Estates
Grand Cypress On Lake Tarpon
Greenview Villas Condo I
Groves At Cobbs Landing
Hamlet At Bentley Park Ph I
Hamlet At Bentley Park Ph Ii
Hidden Grove Sub
Highland Lakes
Highland Lakes #10
Highland Lakes 10
Highland Lakes Condo
Highland Lakes Duplex Village
Highland Lakes Mission Grove C
Highland Lakes Model Condo
Highland Lakes Patio Condo 1
Highland Lakes Sutton Place
Highland Lakes Unit 14 Ph 1
Highland Lakes Unit Eighteen
Highland Lakes Unit Fifteen Ph
Highland Lakes Villa Condo I
Highland Lakes Villas On The G
Highland Lakesmission Grove Co
Innisbrook
Lake Shore Estates
Lake Shore Estates 1st Add
Lake Shore Estates 2nd Add
Lake Shore Estates 3rd Add
Lake Shore Estates 4th Add
Lake Shores Estates 6th Add
Lake St George South
Lake St George South Unit Ii
Lake St George South Unit Iii
Lake St George-unit 1
Lake St George-unit Iii
Lake St George-unit Vii
Lake St Georgesouth
Lake St Georgeunit 1
Lake St Georgeunit Iii
Lake St Georgeunit Va
Lake St Georgeunit Vii
Lake Valencia
Lake Valencia -
Landmark Estates Ph I
Not In Hernando
Pine Ridge
Rustic Oaks 1st Add
Steeplechase Ph
Strathmore Gate East
Strathmore Gate-east
Strathmore Gateeast
Sunshine Estates
Tarpon Ridge Twnhms
Villa Condo I
Village At Bentley Park
Village At Bentley Park The Ph
Village Of Woodland Hills Deer
Contact Info

- Warren Cohen
- Southern Realty Ent. Inc.
- Office: 407.869.0033
- Mobile: 407.920.2005
- warrenlcohen@gmail.com



