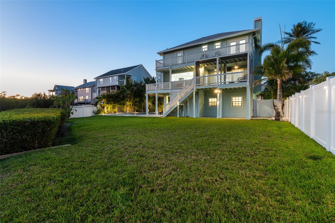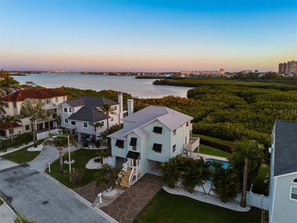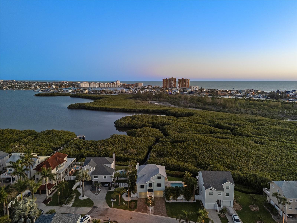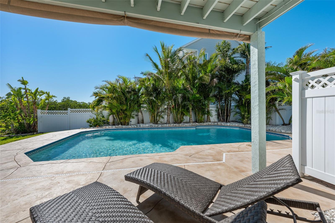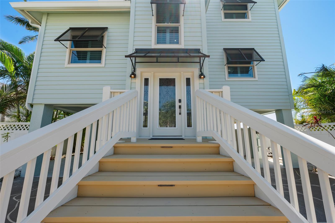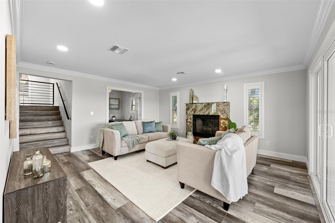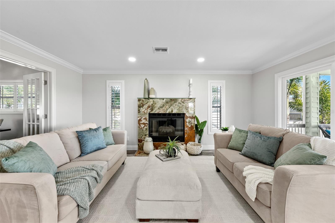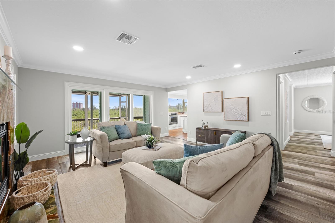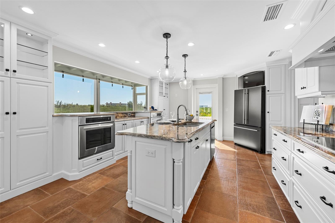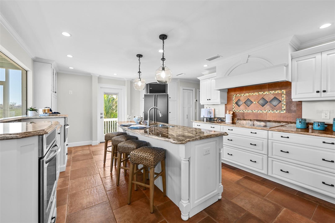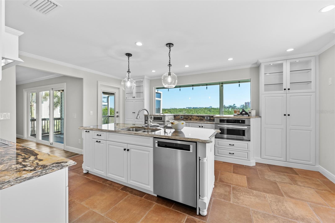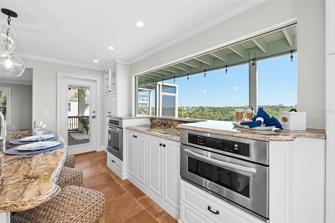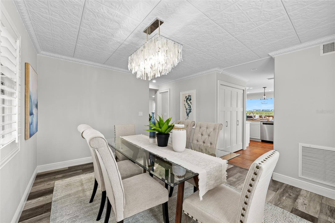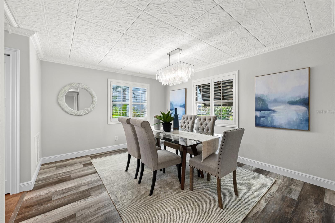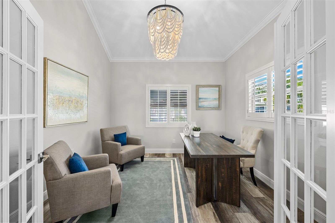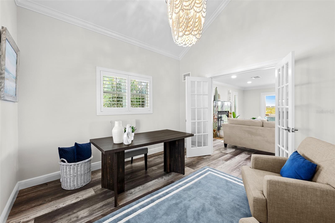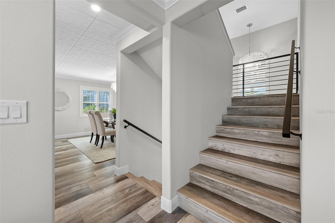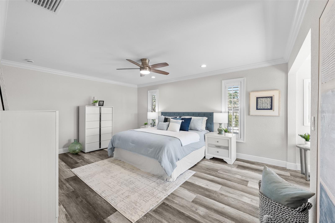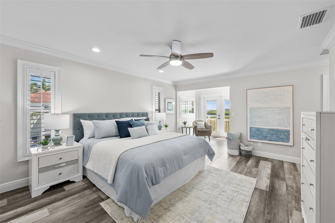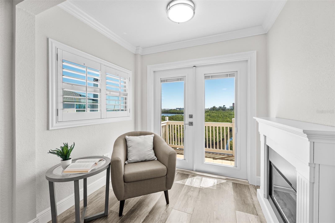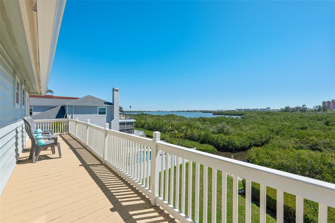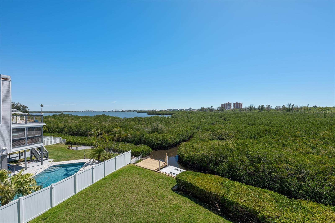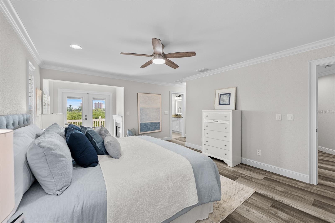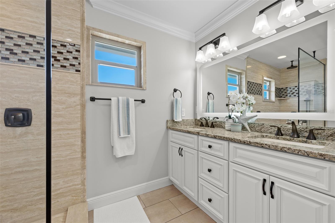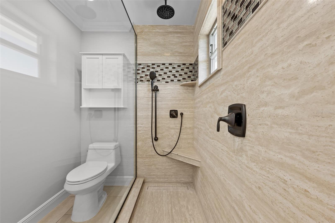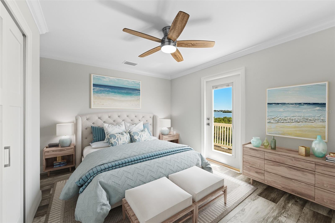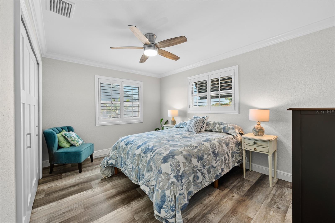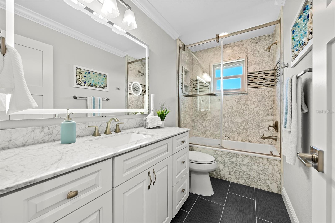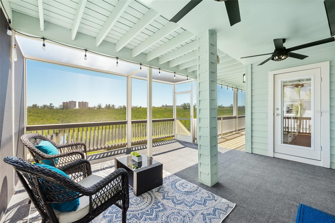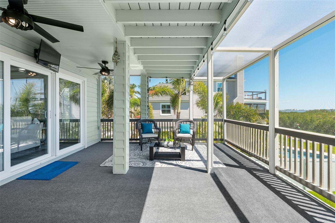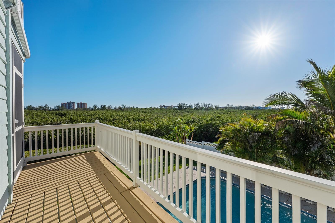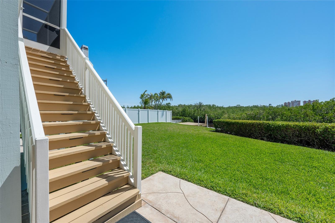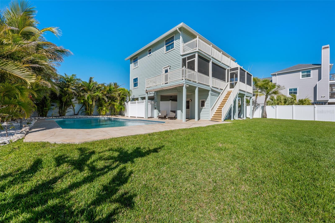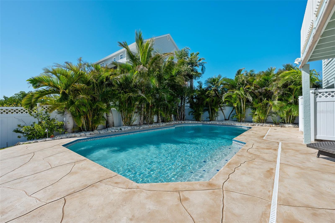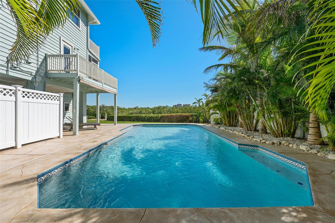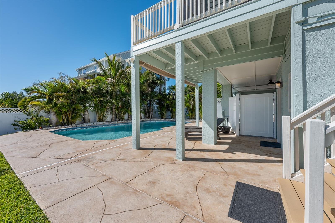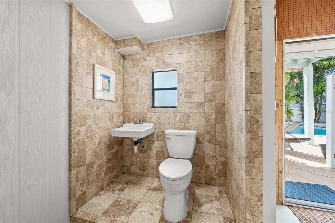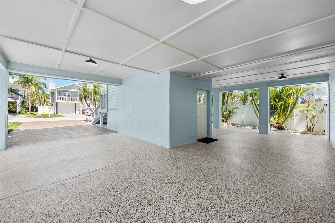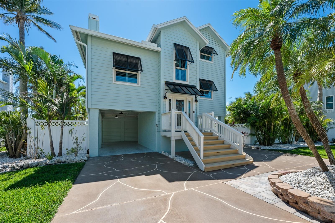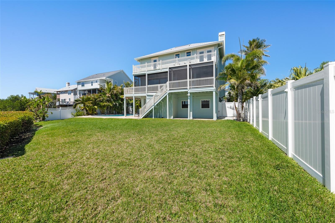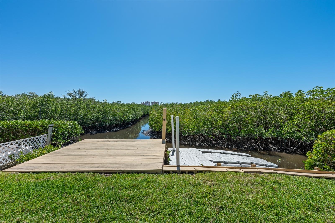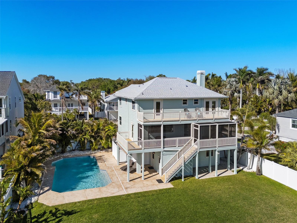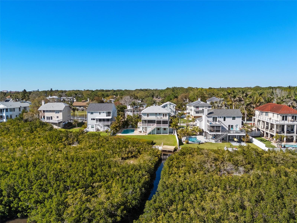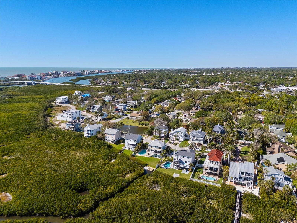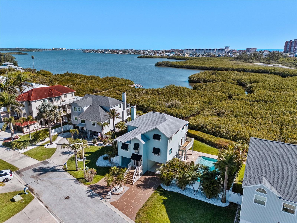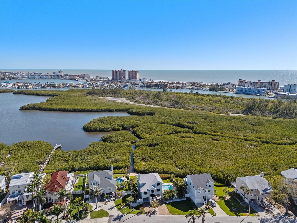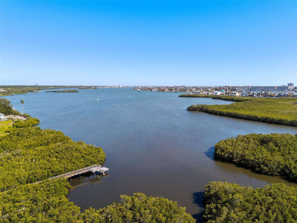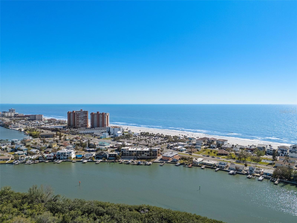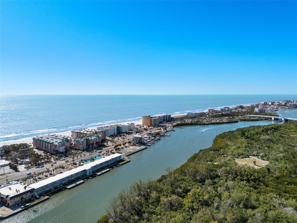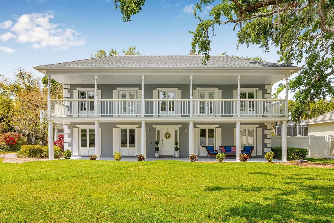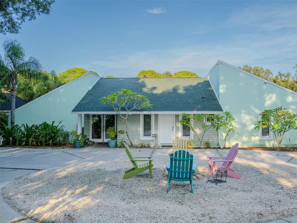13936 Harbor View Drive, SEMINOLE, FL 33776
Property Photos
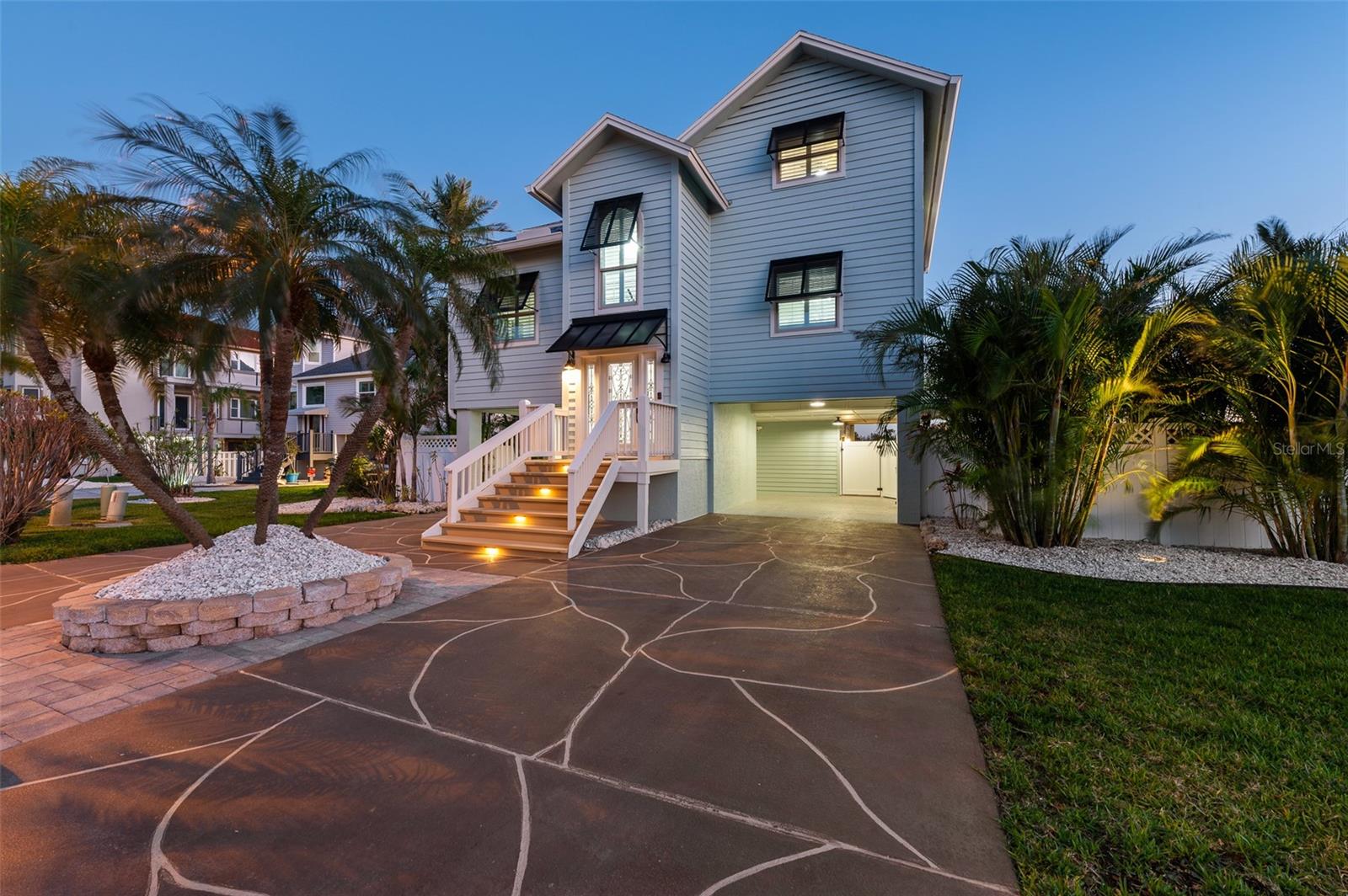
Would you like to sell your home before you purchase this one?
Priced at Only: $1,249,900
For more Information Call:
Address: 13936 Harbor View Drive, SEMINOLE, FL 33776
Property Location and Similar Properties






- MLS#: TB8366985 ( Residential )
- Street Address: 13936 Harbor View Drive
- Viewed: 4
- Price: $1,249,900
- Price sqft: $330
- Waterfront: Yes
- Wateraccess: Yes
- Waterfront Type: Gulf/Ocean
- Year Built: 1987
- Bldg sqft: 3793
- Bedrooms: 3
- Total Baths: 4
- Full Baths: 2
- 1/2 Baths: 2
- Garage / Parking Spaces: 2
- Days On Market: 4
- Additional Information
- Geolocation: 27.8398 / -82.8314
- County: PINELLAS
- City: SEMINOLE
- Zipcode: 33776
- Elementary School: Bauder Elementary PN
- Middle School: Seminole Middle PN
- High School: Seminole High PN
- Provided by: PREMIER SOTHEBYS INTL REALTY
- Contact: Paul DeSantis, PA
- 813-217-5288

- DMCA Notice
Description
This beautifully renovated Key West style residence presents an exceptional standard of luxury waterfront living. In Crossings at the Narrows, a private cul de sac community on the northern tip of Conch Key and Boca Ciega Bay, making this a premium spot one mile from the Gulf beaches. Elevated living starts with a striking wide entrance, through glass front doors, which open into the grand foyer with a two story chandelier, contributing to the home's sophisticated ambiance. The living room is a comfortable and inviting space, featuring a wood burning fireplace, access to a covered, screened balcony and an adjacent formal dining room. The kitchen, designed for the discerning chef, features a cooktop with a custom range hood, integrated convection oven and microwave, a new dishwasher, a JennAir refrigerator, and a large, uninterrupted window providing panoramic water views. Illuminated glass display cabinets, under cabinet lighting, a reverse osmosis system, and a built in warming/proofing drawer enhance the kitchen's functionality and aesthetic. The generous primary suite includes a fully customized walk in closet, and a dedicated sitting area with access to the third floor balcony for even more dramatic water views. The office, characterized by a vaulted cathedral ceiling, an elegant chandelier, and glass French doors, offers a refined work environment. Outdoor amenities include an 8 foot deep saltwater pool, a resurfaced tanning deck surrounding the pool, complemented by lush landscaping. The oversized backyard is fenced and exceptionally private featuring a wood dock, and two floating docks ideal for jet skis, kayaks or paddleboards. Limited access to the bay is achievable through the scenic mangroves. Notable enhancements include fully customized closets throughout, a whole home water softening system, a smart Wi Fi sprinkler system, smart door locks, crown molding, plantation shutters, soft close drawers, a 2020 water heater with a recirculation pump, a 2025 Trane air conditioning system, a 2022 roof, new luxury vinyl flooring, new shaker style interior doors, new exterior sunshade shutters, recently replaced toilets, new recessed LED lighting, new 7 inch seamless gutters, new carport epoxy flooring, new interior and exterior paint, a new pool pump, new landscaping with VOLT low voltage lighting, and pre wiring for generator installation.
Description
This beautifully renovated Key West style residence presents an exceptional standard of luxury waterfront living. In Crossings at the Narrows, a private cul de sac community on the northern tip of Conch Key and Boca Ciega Bay, making this a premium spot one mile from the Gulf beaches. Elevated living starts with a striking wide entrance, through glass front doors, which open into the grand foyer with a two story chandelier, contributing to the home's sophisticated ambiance. The living room is a comfortable and inviting space, featuring a wood burning fireplace, access to a covered, screened balcony and an adjacent formal dining room. The kitchen, designed for the discerning chef, features a cooktop with a custom range hood, integrated convection oven and microwave, a new dishwasher, a JennAir refrigerator, and a large, uninterrupted window providing panoramic water views. Illuminated glass display cabinets, under cabinet lighting, a reverse osmosis system, and a built in warming/proofing drawer enhance the kitchen's functionality and aesthetic. The generous primary suite includes a fully customized walk in closet, and a dedicated sitting area with access to the third floor balcony for even more dramatic water views. The office, characterized by a vaulted cathedral ceiling, an elegant chandelier, and glass French doors, offers a refined work environment. Outdoor amenities include an 8 foot deep saltwater pool, a resurfaced tanning deck surrounding the pool, complemented by lush landscaping. The oversized backyard is fenced and exceptionally private featuring a wood dock, and two floating docks ideal for jet skis, kayaks or paddleboards. Limited access to the bay is achievable through the scenic mangroves. Notable enhancements include fully customized closets throughout, a whole home water softening system, a smart Wi Fi sprinkler system, smart door locks, crown molding, plantation shutters, soft close drawers, a 2020 water heater with a recirculation pump, a 2025 Trane air conditioning system, a 2022 roof, new luxury vinyl flooring, new shaker style interior doors, new exterior sunshade shutters, recently replaced toilets, new recessed LED lighting, new 7 inch seamless gutters, new carport epoxy flooring, new interior and exterior paint, a new pool pump, new landscaping with VOLT low voltage lighting, and pre wiring for generator installation.
Payment Calculator
- Principal & Interest -
- Property Tax $
- Home Insurance $
- HOA Fees $
- Monthly -
Features
Building and Construction
- Covered Spaces: 0.00
- Exterior Features: Balcony, French Doors, Irrigation System, Lighting, Private Mailbox, Rain Gutters, Sliding Doors
- Fencing: Vinyl
- Flooring: Ceramic Tile, Vinyl
- Living Area: 2189.00
- Other Structures: Storage
- Roof: Shingle
Land Information
- Lot Features: Flood Insurance Required, FloodZone, In County, Landscaped, Level, Street Dead-End, Paved
School Information
- High School: Seminole High-PN
- Middle School: Seminole Middle-PN
- School Elementary: Bauder Elementary-PN
Garage and Parking
- Garage Spaces: 0.00
- Open Parking Spaces: 0.00
- Parking Features: Covered, Driveway
Eco-Communities
- Pool Features: Gunite, In Ground, Lighting, Salt Water
- Water Source: Public
Utilities
- Carport Spaces: 2.00
- Cooling: Central Air, Zoned
- Heating: Central, Electric, Zoned
- Pets Allowed: Yes
- Sewer: Public Sewer
- Utilities: BB/HS Internet Available, Cable Connected, Electricity Connected, Public, Sewer Connected, Sprinkler Recycled, Street Lights, Water Connected
Finance and Tax Information
- Home Owners Association Fee: 0.00
- Insurance Expense: 0.00
- Net Operating Income: 0.00
- Other Expense: 0.00
- Tax Year: 2024
Other Features
- Appliances: Cooktop, Dishwasher, Disposal, Dryer, Microwave, Range Hood, Refrigerator, Washer
- Country: US
- Furnished: Unfurnished
- Interior Features: Built-in Features, Cathedral Ceiling(s), Ceiling Fans(s), Crown Molding, High Ceilings, PrimaryBedroom Upstairs, Solid Wood Cabinets, Split Bedroom, Stone Counters, Thermostat, Vaulted Ceiling(s), Walk-In Closet(s)
- Legal Description: CROSSING AT THE NARROWS BLK 4, LOT 2 LESS THAT PART DESC FROM NW LOT COR TH S14D48'W 33.49FT FOR POB TH S14D48'W 72FT TO MHW FOR POINT "A" TH RETURN TO POB TH S00D48'W 77.5FT TO MHW TH NW'LY 19 FT ALG MHW TO POINT "A" & END & LESS THAT PART OF LOT 2 DESC BEG NE LOT COR TH S14D48'W 25.87FT TH N00D48'E 26.66FT TH S75D12'E 6.45FT TO POB TOGETHER WITH THAT PART OF LOT 1 DESC FROM NW COR OF SD LOT 1 TH S14D48'W 25.87 FT FOR POB TH S14D48'W 97 FT TO MHW & POINT "B" TH RETURN TO POB TH S00D48'W 99FT TO MHW TH NW'LY 24FT ALG MHW TO POINT "B & END TOGETHER WITH THAT PART OF LOT 3 DESC BEG NE COR OF SD LOT 3 TH S14D48'W 33.49 FT TH N00D48'E 34.52FT TH S75D12'E 8.35FT TO POB
- Levels: Three Or More
- Area Major: 33776 - Seminole/Largo
- Occupant Type: Owner
- Parcel Number: 30-30-15-19680-004-0020
- View: Trees/Woods, Water
- Zoning Code: R-1
Similar Properties
Nearby Subdivisions
Bay Harbor Estates
Bayhaven 3rd Add
Boca Ciega Ridge 2nd Add
Boca Ciega Ridge 3rd Add
Harbor View 2
Harbor View 6
Harbor View 9
Holiday Highlands 3rd Add
Hunt Club Estates
Ibis Cove
Mission Oaks Condo
Oak Forest
Oak Tree Highlands
Oakhurst Acres
Oakhurst Groves
Oakhurst Groves 1st Add
Parkside Sub
Pine Valley
Pinellas Groves
Riviera Heights 1st Add
Riviera Heights 2nd Add
Rustic Pines
Tamarac By The Gulf
Tamarac By The Gulf 1st Add
Tamarac By The Gulf 2nd Add
Traditions
Urban Lake Estates
Whispering Pines Forest
Whispering Pines Forest 2nd Ad
Whispering Pines Forest 3rd Ad
Whispering Pines Forest 5th Ad
Yacht Club Estates
Contact Info

- Warren Cohen
- Southern Realty Ent. Inc.
- Office: 407.869.0033
- Mobile: 407.920.2005
- warrenlcohen@gmail.com



