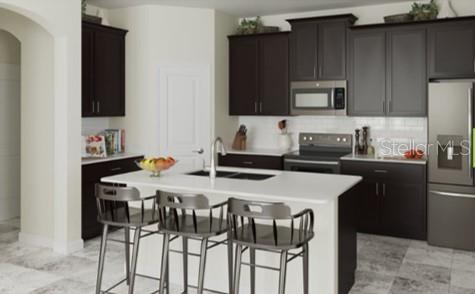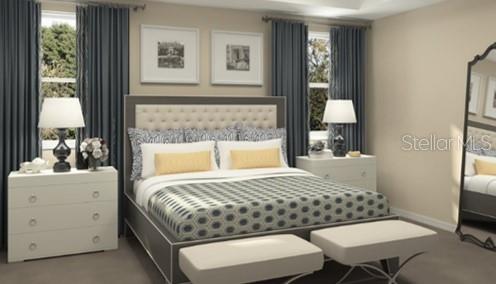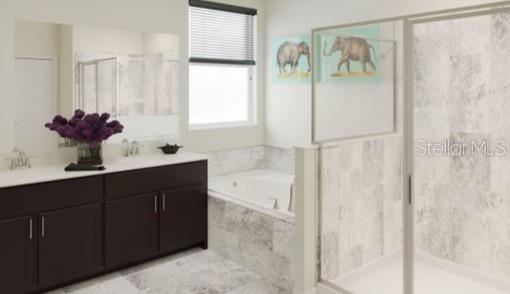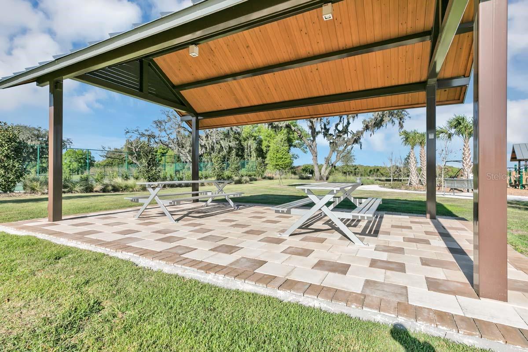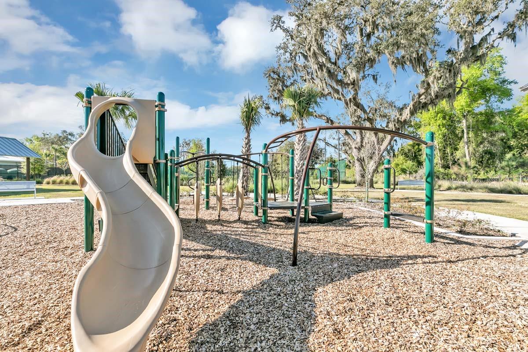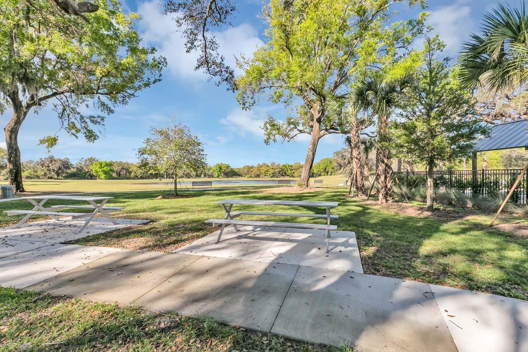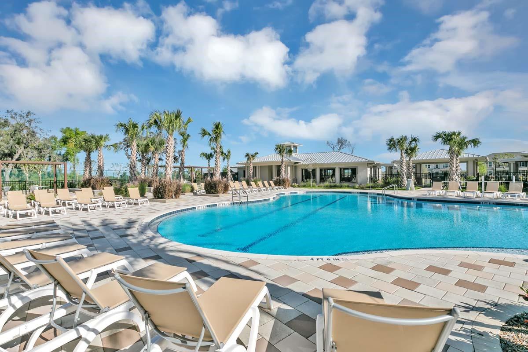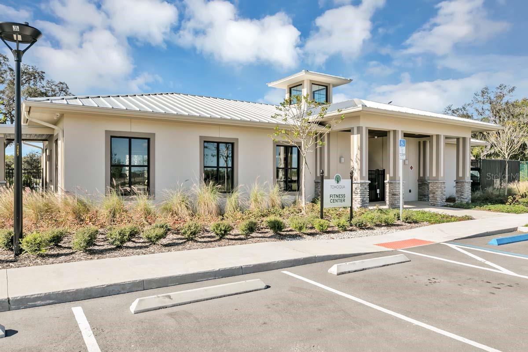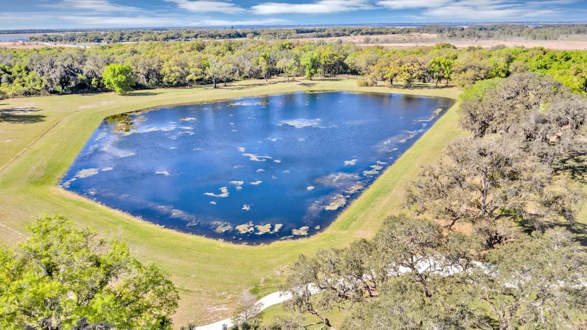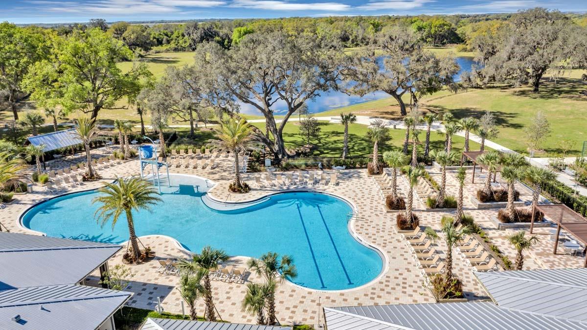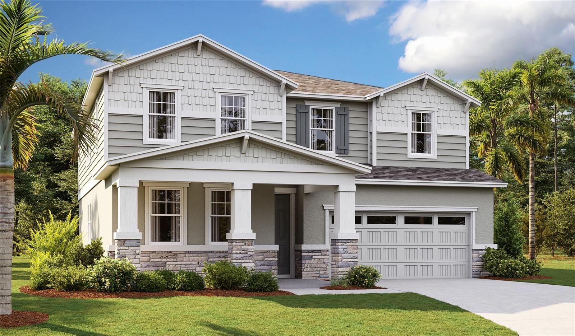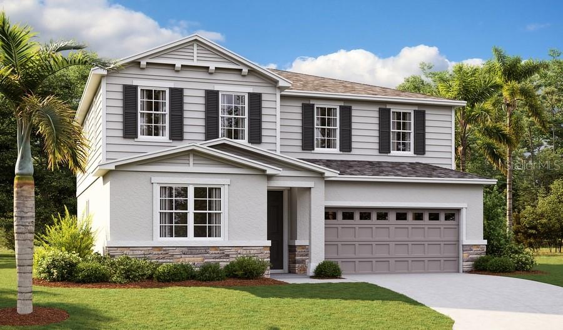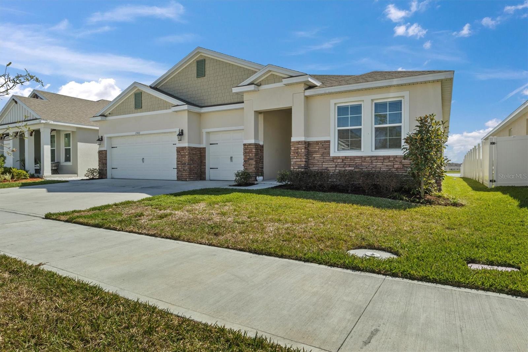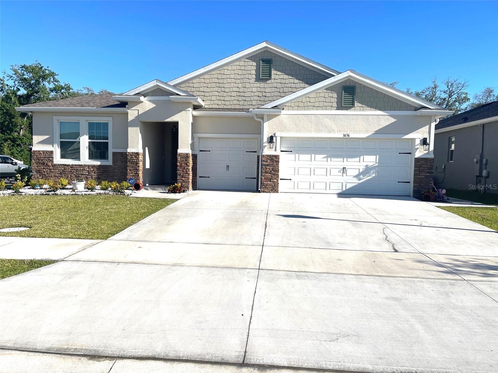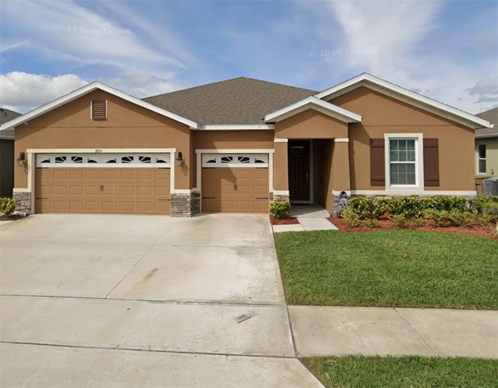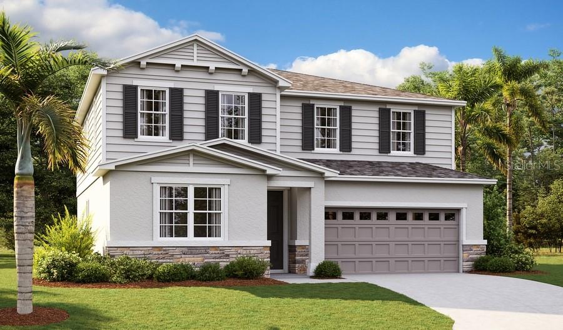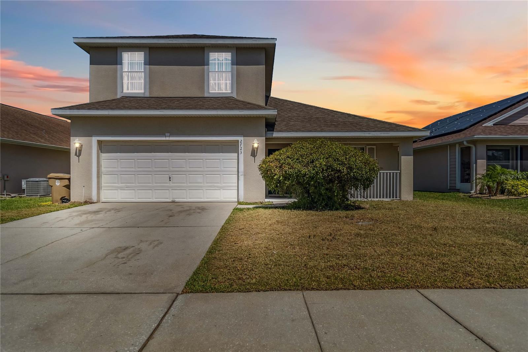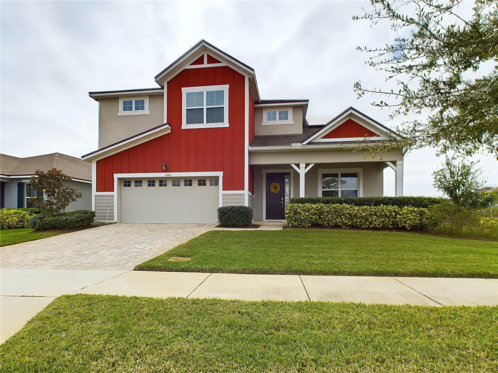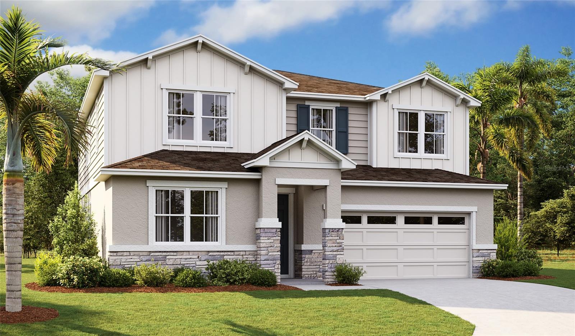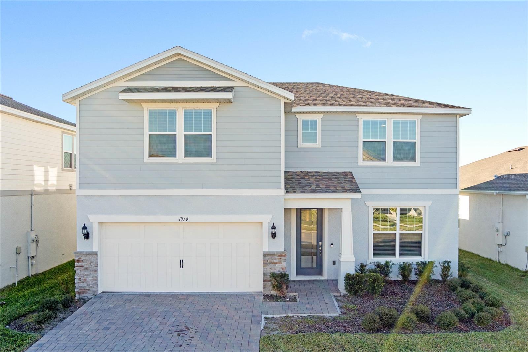1887 Clear Sky Drive, KISSIMMEE, FL 34744
Property Photos
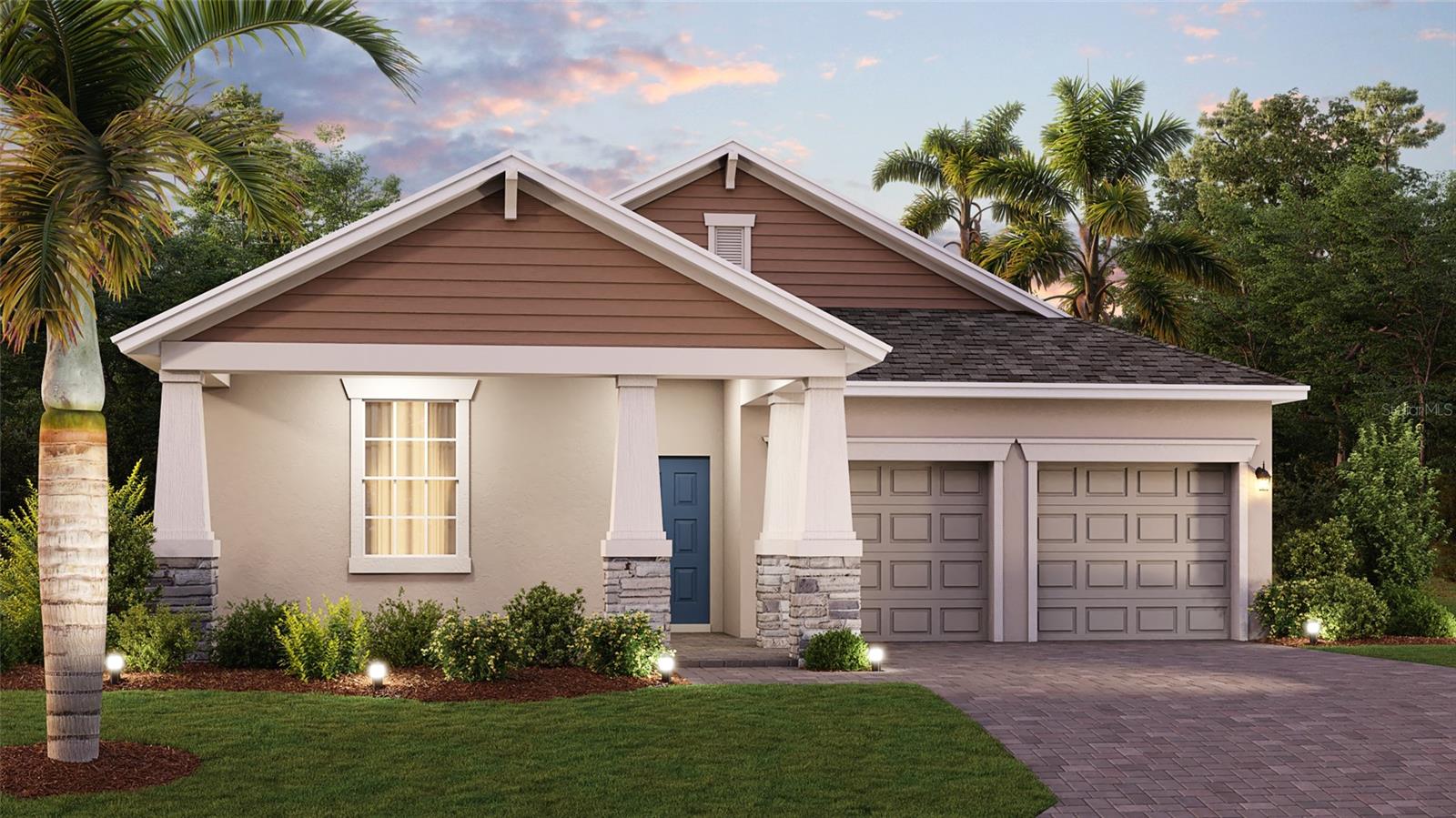
Would you like to sell your home before you purchase this one?
Priced at Only: $500,990
For more Information Call:
Address: 1887 Clear Sky Drive, KISSIMMEE, FL 34744
Property Location and Similar Properties






- MLS#: TB8366521 ( Residential )
- Street Address: 1887 Clear Sky Drive
- Viewed: 8
- Price: $500,990
- Price sqft: $197
- Waterfront: No
- Year Built: 2025
- Bldg sqft: 2539
- Bedrooms: 4
- Total Baths: 3
- Full Baths: 3
- Garage / Parking Spaces: 2
- Days On Market: 31
- Additional Information
- Geolocation: 28.2512 / -81.3431
- County: OSCEOLA
- City: KISSIMMEE
- Zipcode: 34744
- Subdivision: Tohoqua 50s
- Elementary School: Neptune
- Middle School: Neptune (
- High School: Gateway
- Provided by: LENNAR REALTY
- Contact: Ben Goldstein
- 800-229-0611

- DMCA Notice
Description
Under Construction. Why not replace that cluttered & dated home with a modern classic that is built to last. The magnificent Eastham is an open plan dream home with four bedrooms, three bathrooms, and a two car garage. You will love the welcoming foyer that greets all guests. There is an impressive kitchen that overlooks the spacious dining room and family room. Enjoy your morning coffee on the covered patio. The owner bedroom can be accessed from the family room. The spa inspired owner bathroom has a separate bathtub and shower as well as double sinks and an expansive walk in closet. There is a laundry room with washer and dryer. Every home comes with Lennars Everythings Included promise, which includes all appliances as well as quartz countertops, blinds, and more in the price of your home. There are also home automation features such as keyless door locks and video doorbells in the Connected Home by Lennar. Tohoqua is one of the most anticipated new communities. At Tohoqua, families can take advantage of the glorious resort style swimming pool, extravagant clubhouse with a state of the art fitness center, tennis and pickle ball courts along with beautiful walking trails throughout the community. With almost a dozen floorplan options to choose from, Lennar at Tohoqua, has a home to meet the needs of your family. What are you waiting for? Call and make an appt today.
Description
Under Construction. Why not replace that cluttered & dated home with a modern classic that is built to last. The magnificent Eastham is an open plan dream home with four bedrooms, three bathrooms, and a two car garage. You will love the welcoming foyer that greets all guests. There is an impressive kitchen that overlooks the spacious dining room and family room. Enjoy your morning coffee on the covered patio. The owner bedroom can be accessed from the family room. The spa inspired owner bathroom has a separate bathtub and shower as well as double sinks and an expansive walk in closet. There is a laundry room with washer and dryer. Every home comes with Lennars Everythings Included promise, which includes all appliances as well as quartz countertops, blinds, and more in the price of your home. There are also home automation features such as keyless door locks and video doorbells in the Connected Home by Lennar. Tohoqua is one of the most anticipated new communities. At Tohoqua, families can take advantage of the glorious resort style swimming pool, extravagant clubhouse with a state of the art fitness center, tennis and pickle ball courts along with beautiful walking trails throughout the community. With almost a dozen floorplan options to choose from, Lennar at Tohoqua, has a home to meet the needs of your family. What are you waiting for? Call and make an appt today.
Payment Calculator
- Principal & Interest -
- Property Tax $
- Home Insurance $
- HOA Fees $
- Monthly -
Features
Building and Construction
- Builder Model: Eastham II
- Builder Name: Lennar Homes
- Covered Spaces: 0.00
- Exterior Features: Irrigation System, Sidewalk, Sliding Doors
- Flooring: Carpet, Ceramic Tile
- Living Area: 2139.00
- Roof: Shingle
Property Information
- Property Condition: Under Construction
Land Information
- Lot Features: Paved, Private
School Information
- High School: Gateway High School (9 12)
- Middle School: Neptune Middle (6-8)
- School Elementary: Neptune Elementary
Garage and Parking
- Garage Spaces: 2.00
- Open Parking Spaces: 0.00
- Parking Features: Driveway, Garage Door Opener
Eco-Communities
- Water Source: Public
Utilities
- Carport Spaces: 0.00
- Cooling: Central Air
- Heating: Central, Electric
- Pets Allowed: Yes
- Sewer: Public Sewer
- Utilities: Cable Available, Cable Connected, Electricity Available, Electricity Connected, Fiber Optics, Sewer Connected
Amenities
- Association Amenities: Park, Trail(s)
Finance and Tax Information
- Home Owners Association Fee Includes: Pool, Escrow Reserves Fund, Maintenance Grounds, Recreational Facilities
- Home Owners Association Fee: 120.00
- Insurance Expense: 0.00
- Net Operating Income: 0.00
- Other Expense: 0.00
- Tax Year: 2024
Other Features
- Appliances: Dishwasher, Disposal, Microwave, Range
- Association Name: GMS-CF, LLC/Marcia Calleja
- Association Phone: 407-841-5524
- Country: US
- Interior Features: In Wall Pest System, Living Room/Dining Room Combo, Open Floorplan, Solid Surface Counters, Thermostat, Walk-In Closet(s)
- Legal Description: TOHOQUA PH 7 PB 33 PGS 139-146 LOT 196
- Levels: One
- Area Major: 34744 - Kissimmee
- Occupant Type: Vacant
- Parcel Number: 06-26-30-5352-0001-1960
- Zoning Code: P-D
Similar Properties
Nearby Subdivisions
Ashley Cove
Benita Park
Breckenridge
Brighton Place
Creekside At Boggy Creek Ph 1
Creekside At Boggy Creek Ph 3
Cypress Shores Rep
Cypress Shores Replat
Dellwood Park
Eagles Landing
East Lake Preserve Ph 1
East Lake Preserve Ph 2
East Lake Shores
Emerald Lake Colony
Fells Cove
Florida Fruit Belt Sales Co 1
Fortune Lakes
Heather Oaks
Highland Grove
Idora Park
Kindred 100 2nd Add
Kindred Ph 1a 1b
Kindred Ph 1c
Kindred Ph 1fa
Kindred Ph 1fb
Kindred Ph 2a
Kindred Ph 2c 2d
Kindred Ph 3a
Kindred Ph 3b 3c 3d
Kings Crest Ph 1
Kings Point
Koger Oaks
Lago Buendia Ph 1
Lago Vista
Legacy Park Ph 3
Logans Run
M3 At Kissimmee Bay
Magic Landings Ph 02
Malibu Estates
Maple Oak Shores
Marbella Ph 1
Marydia
Mill Run
Neptune Pointe
North Point Ph 1b
North Point Ph 2a Rep
North Point Ph 2b2c
North Shore Village Ph 2
Oak Grove
Oak Hollow Ph 3
Oak Run
Oakbrook Estates
Osceola Acres
Pennyroyal
Pine Oaks
Regal Bay
Remington
Remington Ph 1 Tr B
Remington Ph 1 Tr D
Remington Ph 1 Tr E
Remington Ph 1 Tr F
Remington Prcl G Ph 2
Remington Prcl H Ph 2
Remington Prcl I
Remington Prcl J
Remington Prcl M1
Remington Prcl M2
Remington Prcl O
Ridgewood Rev Plan
Robert Bass Add
Rustic Acres
Seasons At Big Sky
Seasons At Big Sky Ph 2
Sera Bella
Somerset
South Pointe
Springlake Village Ph 3
Springlake Village Ph 5b
Springtree Crossing
Sunset Pointe
Sweetwood Cove
Tohoqua
Tohoqua 32s
Tohoqua 50s
Tohoqua Ph 1
Tohoqua Ph 1b
Tohoqua Ph 2
Tohoqua Ph 4a
Tohoqua Ph 4b
Tohoqua Ph 5a
Tohoqua Ph 5b
Tohoqua Ph 7
Tohoqua Reserve
Tohoquaph 4a
Turnberry Reserve
Turnberry Resv U2
Twelve Oaks
Villa Sol Ph 1 Village 5
Villa Sol Ph 1 Vlg 5
Villa Sol Village 2
Villa Sol Village 4 Rep
Windsong
Woodland Creek
Woods At Kings Crest The Ph 4
Contact Info

- Warren Cohen
- Southern Realty Ent. Inc.
- Office: 407.869.0033
- Mobile: 407.920.2005
- warrenlcohen@gmail.com



