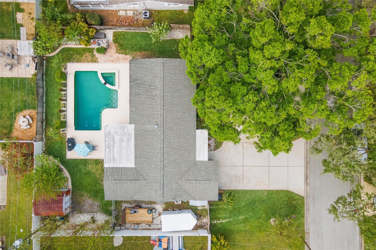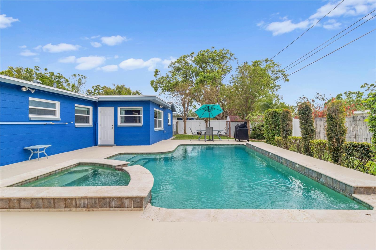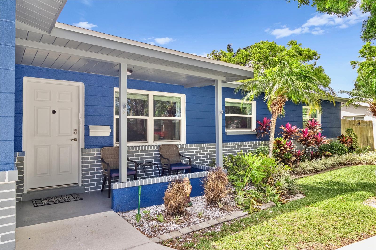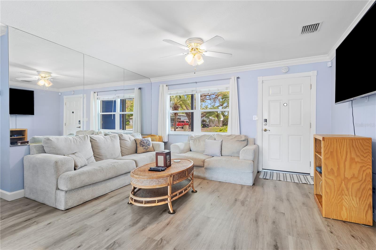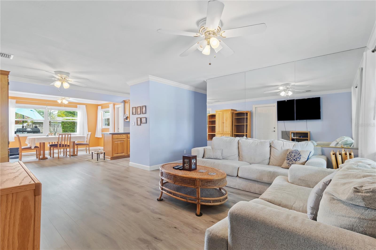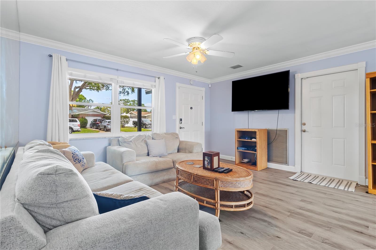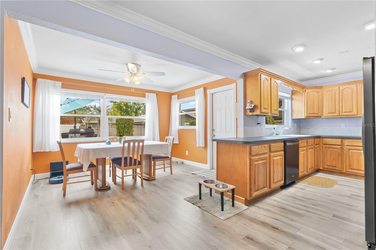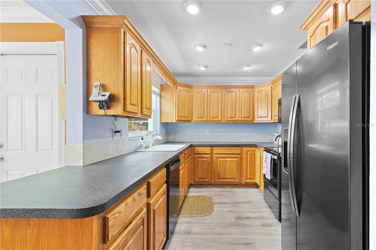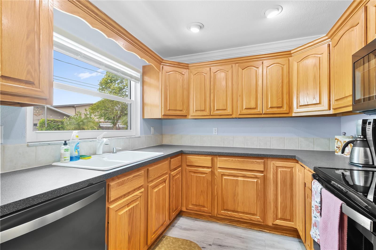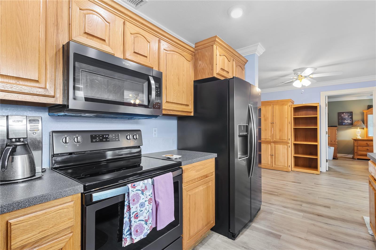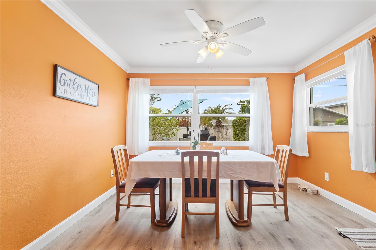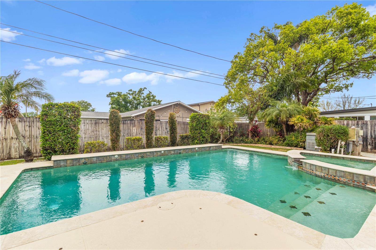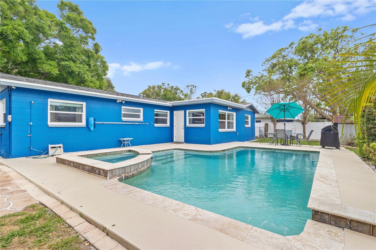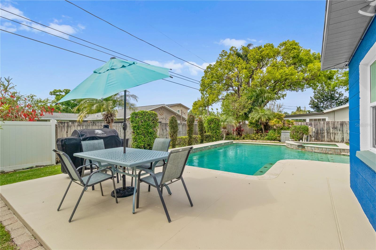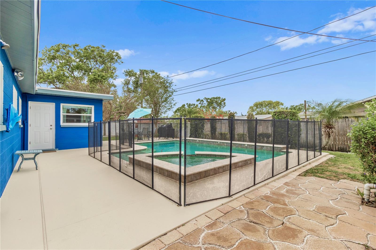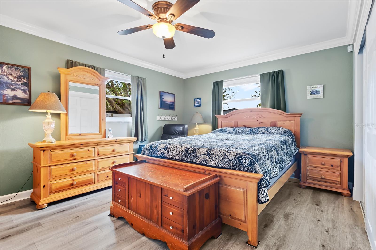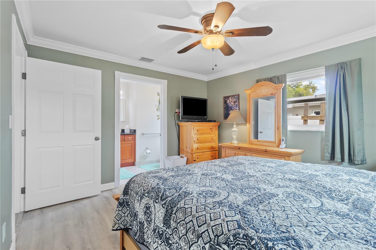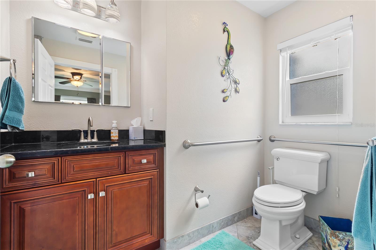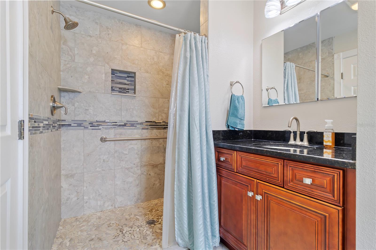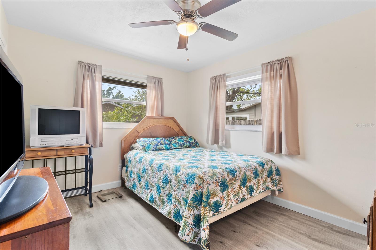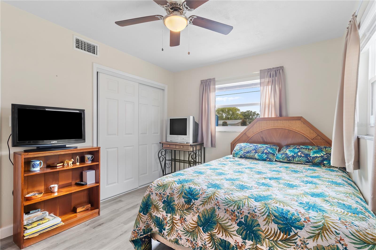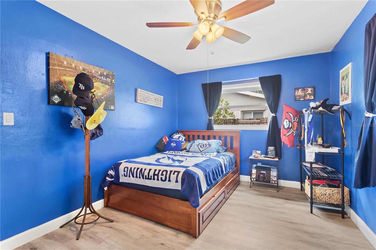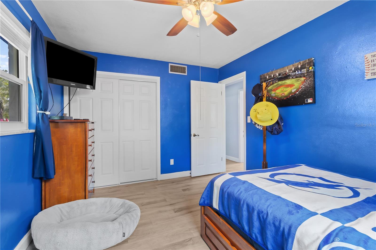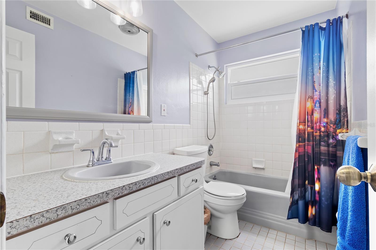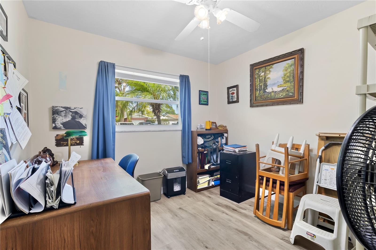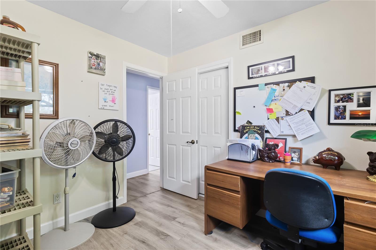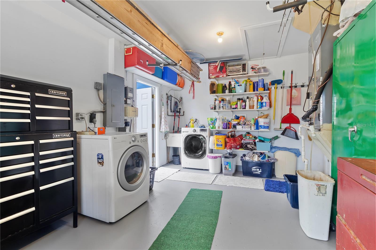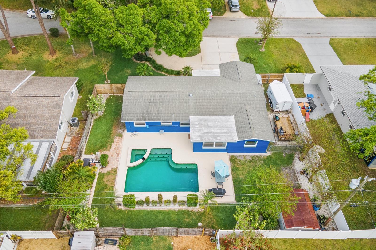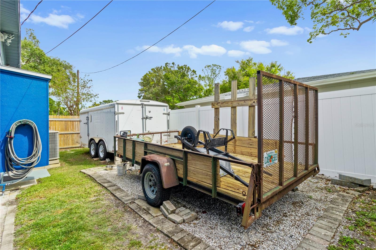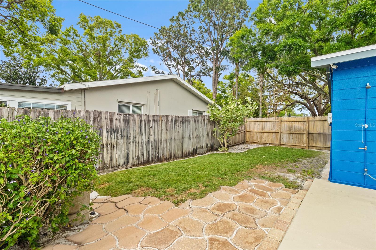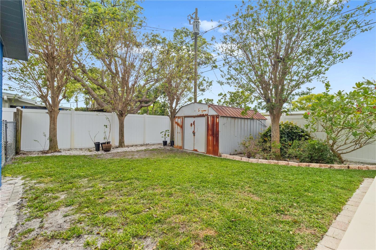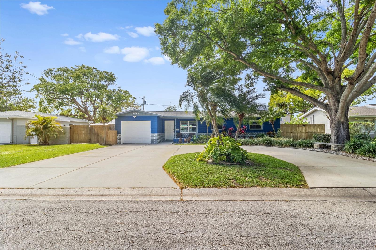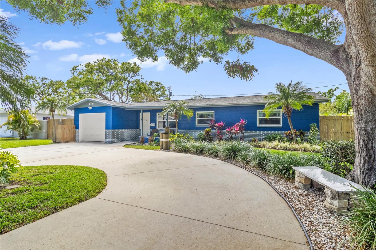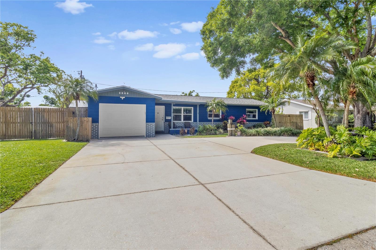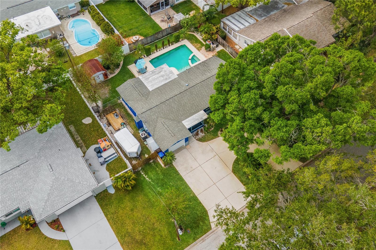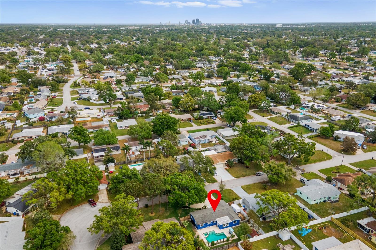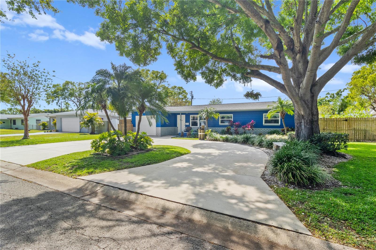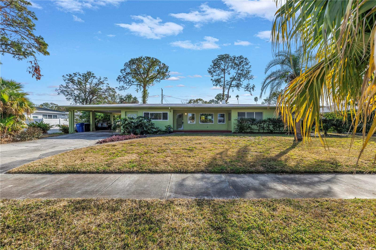2866 54th Street N, ST PETERSBURG, FL 33710
Property Photos
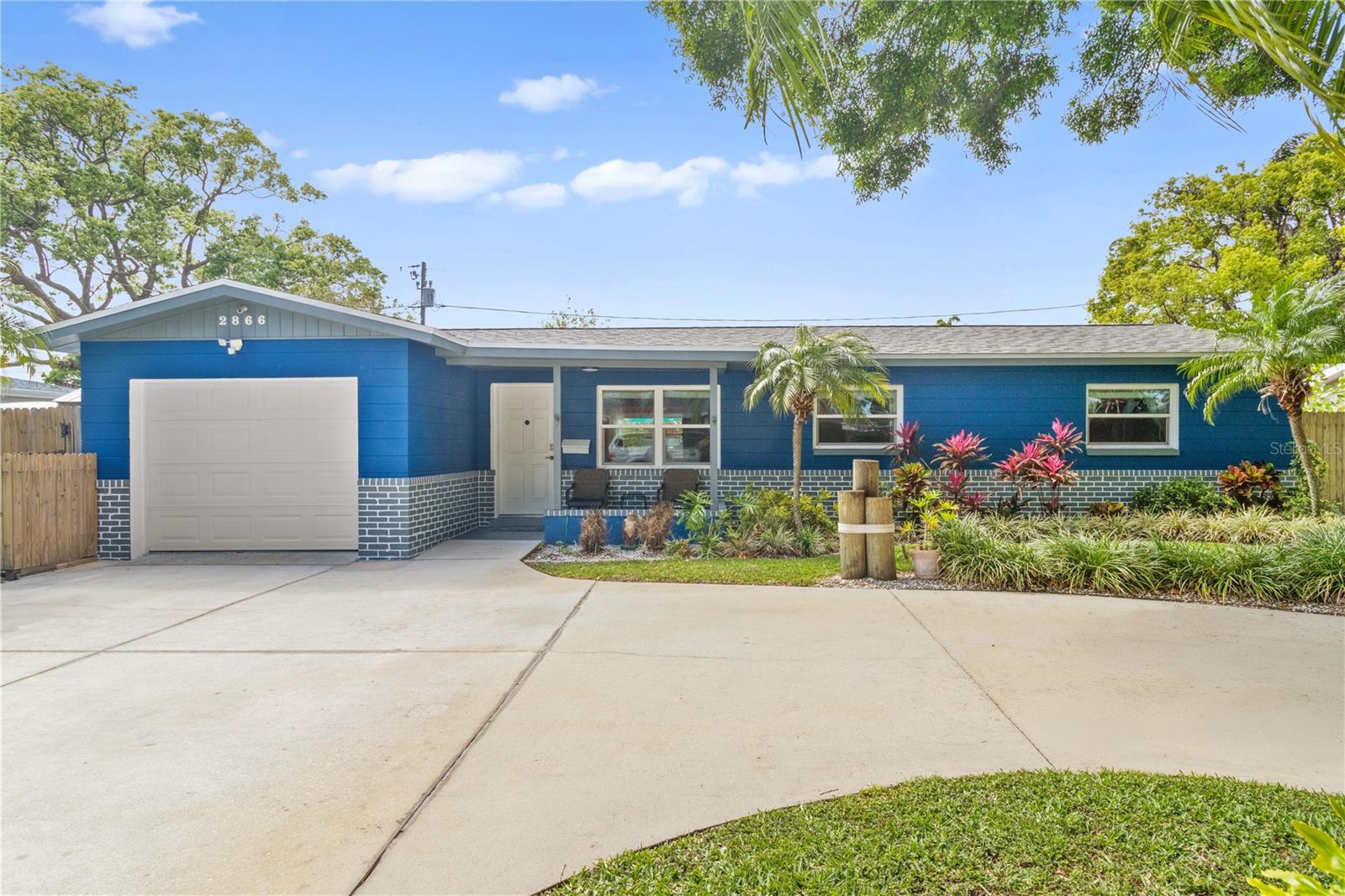
Would you like to sell your home before you purchase this one?
Priced at Only: $575,000
For more Information Call:
Address: 2866 54th Street N, ST PETERSBURG, FL 33710
Property Location and Similar Properties






- MLS#: TB8365055 ( Residential )
- Street Address: 2866 54th Street N
- Viewed: 19
- Price: $575,000
- Price sqft: $327
- Waterfront: No
- Year Built: 1963
- Bldg sqft: 1758
- Bedrooms: 4
- Total Baths: 2
- Full Baths: 2
- Garage / Parking Spaces: 1
- Days On Market: 10
- Additional Information
- Geolocation: 27.7978 / -82.7076
- County: PINELLAS
- City: ST PETERSBURG
- Zipcode: 33710
- Subdivision: Brentwood Heights 3rd Add
- Provided by: CLARKE REALTY LLC
- Contact: Jeffrey Clarke
- 727-404-0277

- DMCA Notice
Description
Welcome to 2866 54th St N, a spacious 4 bedroom, 2 bath pool home ideally located in the heart of St. Petersburg and is NOT in a flood zone. This well maintained property offers irrigation to keep you lawn beautiful, a functional split bedroom layout, a kitchen equipped with stainless steel appliances, and multiple living areas ready for your personal touch. Primary bedroom has a private ensuite bathroom with a luxurious shower with two shower heads. Outside, enjoy a beautifully designed pool area with ample patio space for lounging and entertaining. The large lot provides a generous side yardperfect for storing a boat, jet skis, or other water toys. With its central location close to beaches, shopping, and downtown St. Pete, this home delivers comfort, space, and true Florida lifestyle potential.
Description
Welcome to 2866 54th St N, a spacious 4 bedroom, 2 bath pool home ideally located in the heart of St. Petersburg and is NOT in a flood zone. This well maintained property offers irrigation to keep you lawn beautiful, a functional split bedroom layout, a kitchen equipped with stainless steel appliances, and multiple living areas ready for your personal touch. Primary bedroom has a private ensuite bathroom with a luxurious shower with two shower heads. Outside, enjoy a beautifully designed pool area with ample patio space for lounging and entertaining. The large lot provides a generous side yardperfect for storing a boat, jet skis, or other water toys. With its central location close to beaches, shopping, and downtown St. Pete, this home delivers comfort, space, and true Florida lifestyle potential.
Payment Calculator
- Principal & Interest -
- Property Tax $
- Home Insurance $
- HOA Fees $
- Monthly -
Features
Building and Construction
- Covered Spaces: 0.00
- Exterior Features: Garden, Irrigation System, Lighting, Storage
- Flooring: Luxury Vinyl
- Living Area: 1407.00
- Roof: Shingle
Garage and Parking
- Garage Spaces: 1.00
- Open Parking Spaces: 0.00
Eco-Communities
- Pool Features: In Ground
- Water Source: Public
Utilities
- Carport Spaces: 0.00
- Cooling: Central Air
- Heating: Central
- Sewer: Public Sewer
- Utilities: BB/HS Internet Available, Electricity Available
Finance and Tax Information
- Home Owners Association Fee: 0.00
- Insurance Expense: 0.00
- Net Operating Income: 0.00
- Other Expense: 0.00
- Tax Year: 2024
Other Features
- Appliances: Dishwasher, Range, Refrigerator
- Country: US
- Interior Features: Ceiling Fans(s)
- Legal Description: BRENTWOOD HEIGHTS 3RD ADD BLK 1, LOT 8
- Levels: One
- Area Major: 33710 - St Pete/Crossroads
- Occupant Type: Owner
- Parcel Number: 09-31-16-11016-001-0080
- Views: 19
Similar Properties
Nearby Subdivisions
09738
Bay Park Gardens
Boardman Goetz Of Davista
Brentwood Heights
Brentwood Heights 2nd Add
Brentwood Heights 3rd Add
Briarwood Acres 1st Add
Central Ave Homes 1st Add
Colonial Parks Sub
Crestmont
Crossroads Estates 2nd Add
Crossroads Estates A
Dadanson Rep
Davista Rev Map Of
Disston Gardens
Disston Hills
Disston Hills Sec A B
Disston Manor Rep
Eagle Crest
Eagle Manor
Garden Manor Sec 1
Garden Manor Sec 1 Add
Garden Manor Sec 1 Rep
Garden Manor Sec 3
Glen Echo
Glenwood
Golf Course Jungle Sub Rev Ma
Hampton Dev
Highview Sub
Holiday Park
Holiday Park 2nd Add
Holiday Park 3rd Add
Holiday Park 5th Add
Jungle Country Club 2nd Add
Jungle Country Club 3rd Add
Jungle Country Club 4th Add
Jungle Country Club Add Tr 2
Jungle Shores 2
Jungle Shores 6
Jungle Terrace
Jungle Terrace Sec A
Jungle Terrace Sec B
Lake Sheffield 2nd Sec
Marguerite Sub
Martin Manor Sub
Miles Pines
Mount Washington 1st Sec
Oak Ridge 2
Oak Ridge 3
Oak Ridge Estates
Oak Ridge Estates Rep Of Blk 5
Oak Ridge Estates Rep Of South
Patriots Place
Pine Glade
Plymouth Heights
Sheryl Manor
Stewart Grove
Stonemont Sub Rev
Summit Grove
Sun Haven Homes
Teresa Gardens
Teresa Gardens 1st Add
Tyrone
Tyrone Gardens Sec 2
Tyrone Park
Variety Village Rep
Villa Park Estates
West Gate Rep
Westgate Heights North
Westgate Heights South
Westgate Manor
Whites Lake
Winoca Terrace
Contact Info

- Warren Cohen
- Southern Realty Ent. Inc.
- Office: 407.869.0033
- Mobile: 407.920.2005
- warrenlcohen@gmail.com



