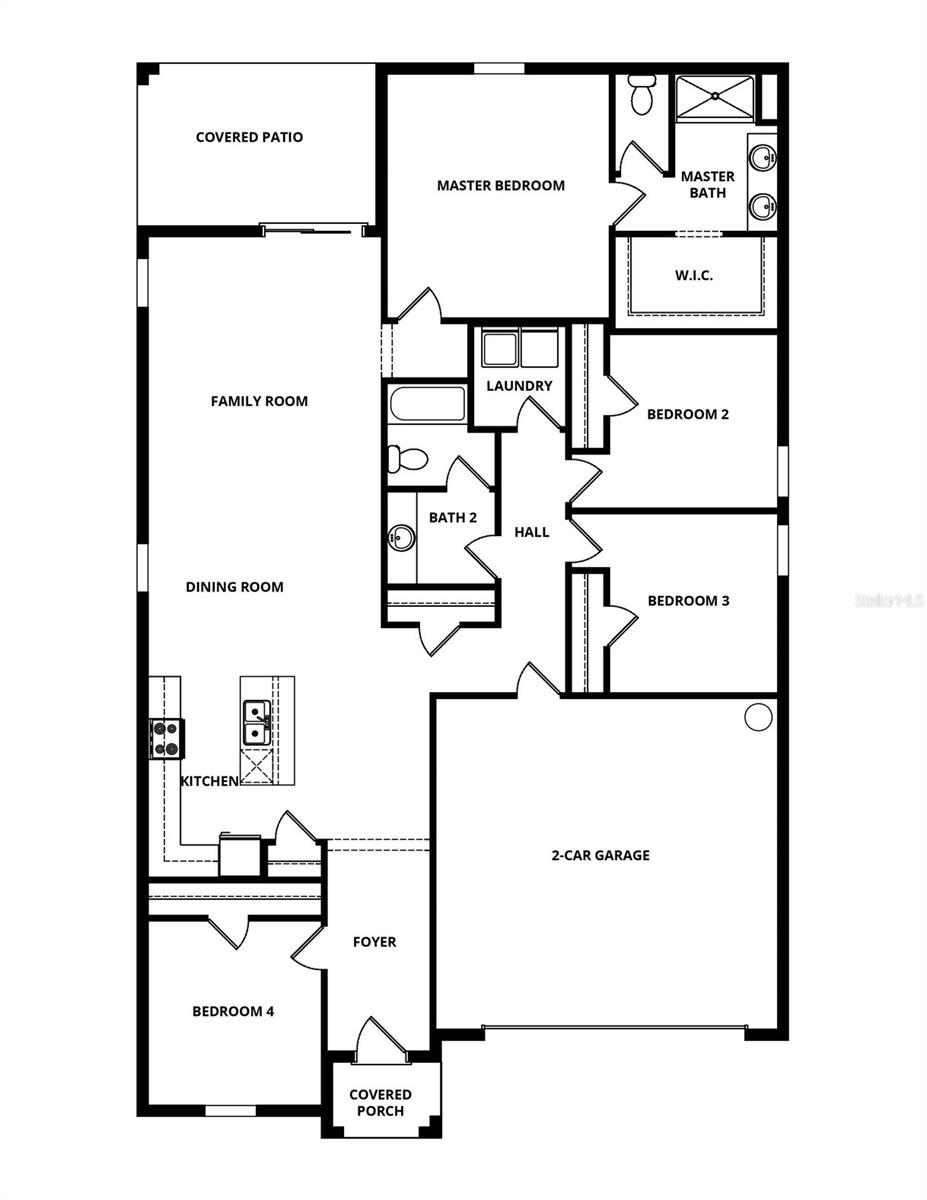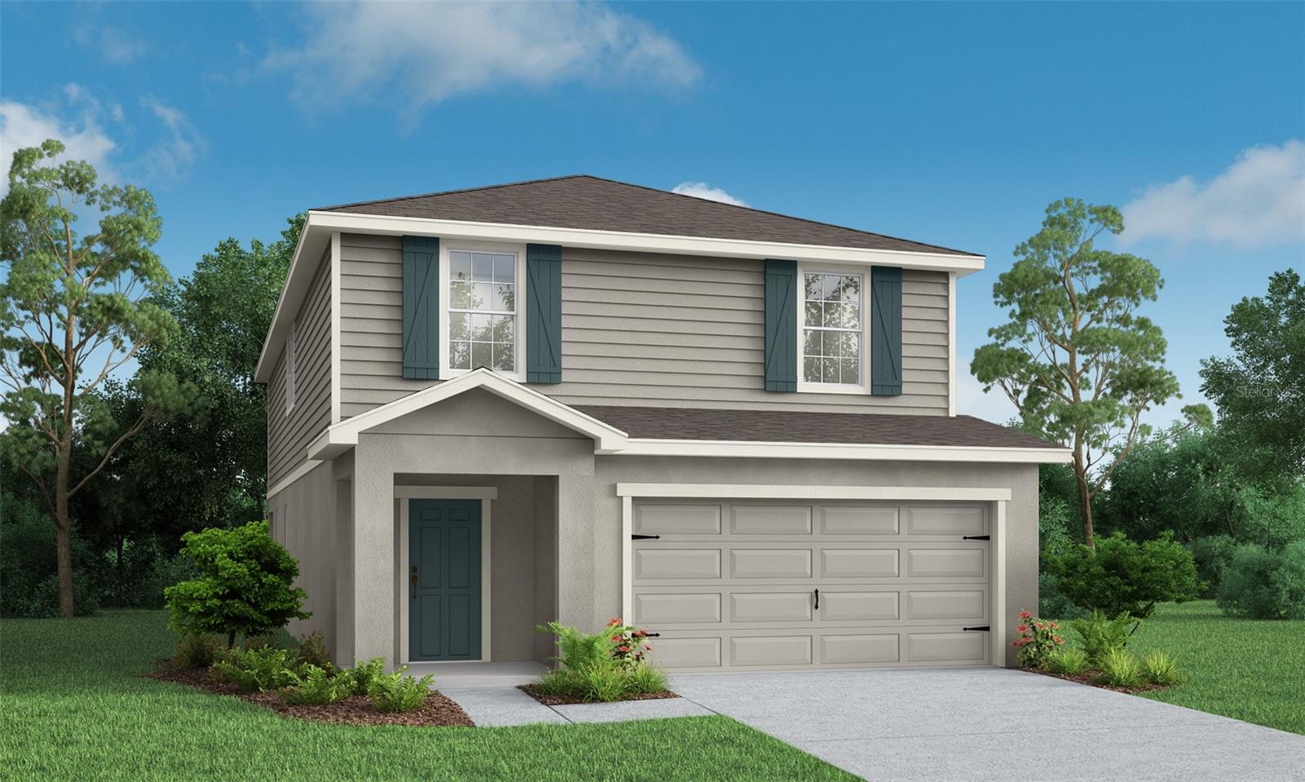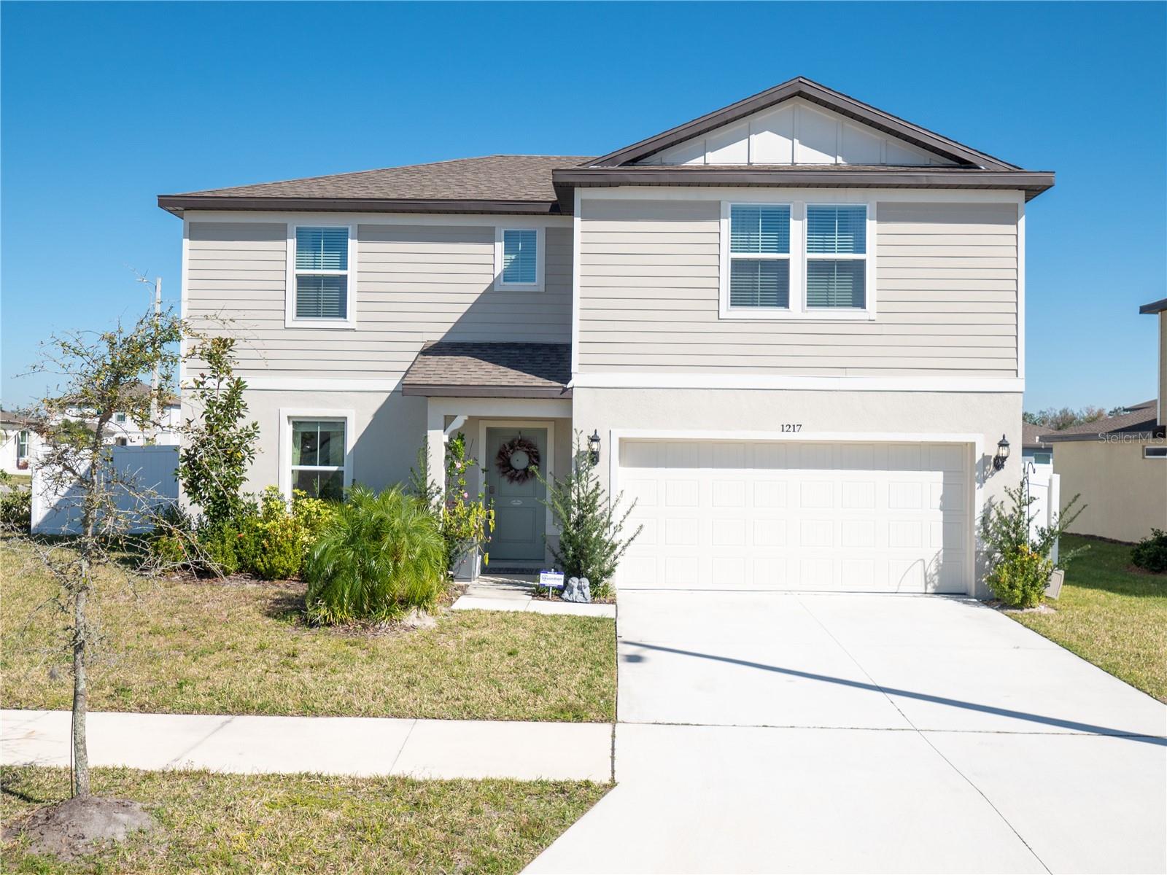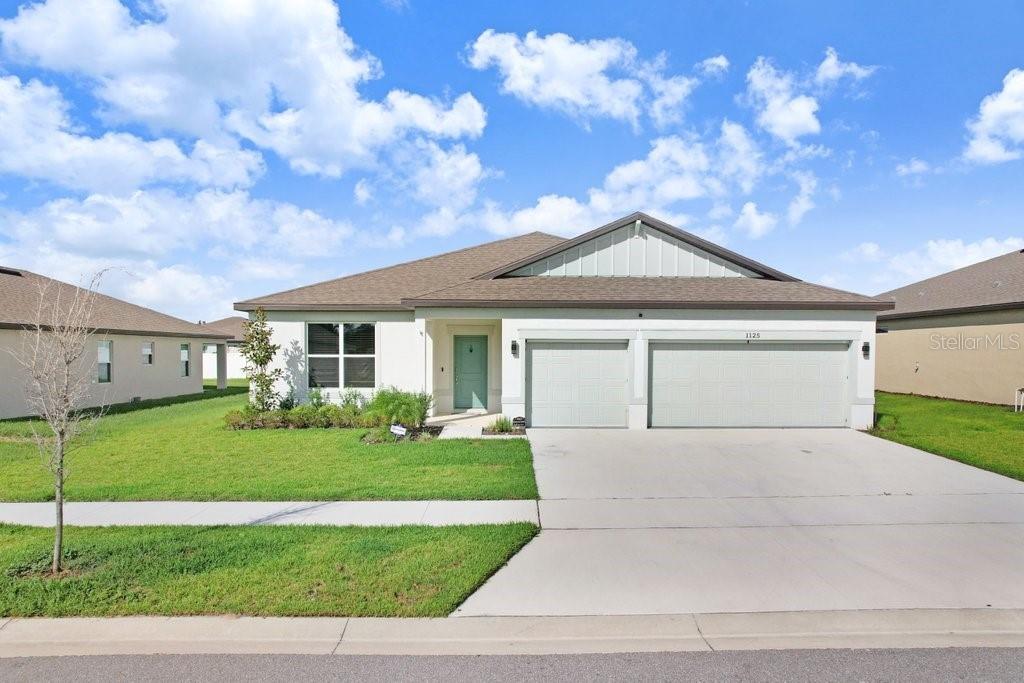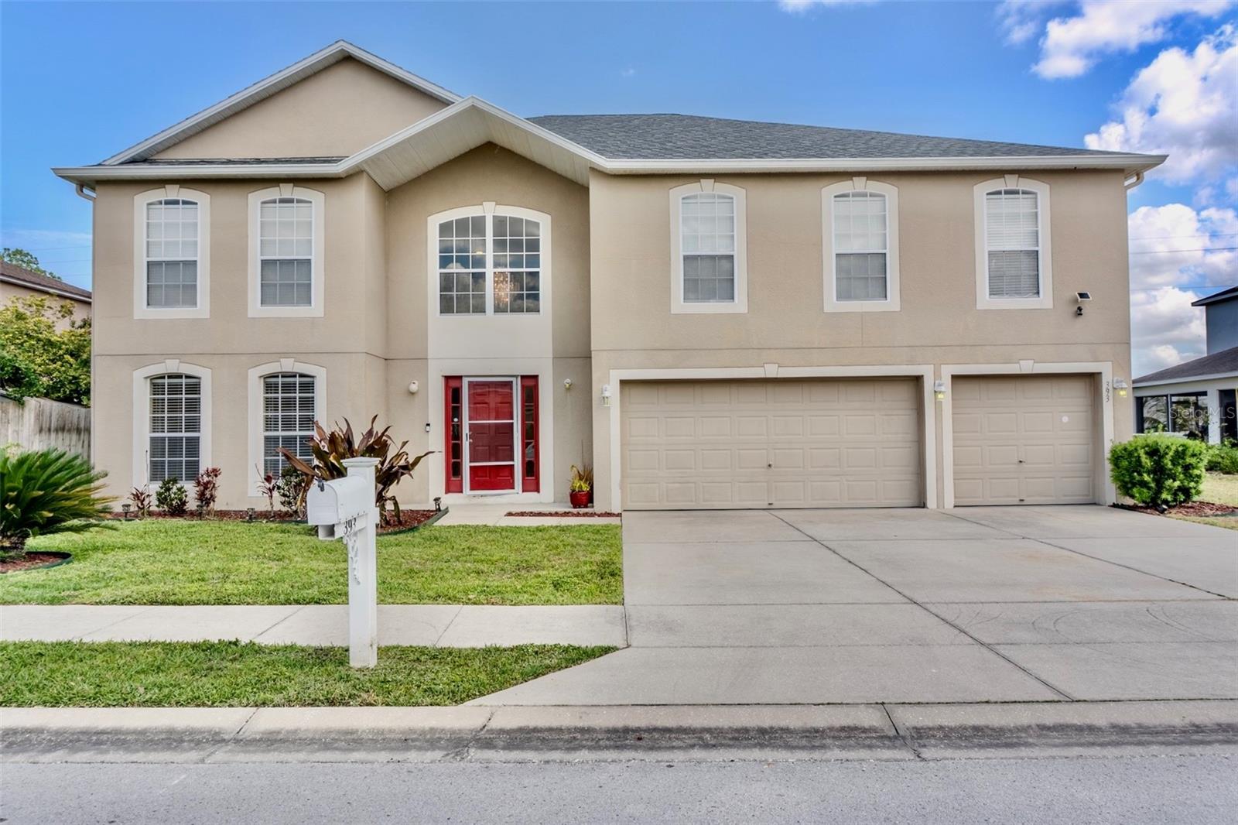1791 White Elephant Loop, WINTER HAVEN, FL 33884
Property Photos
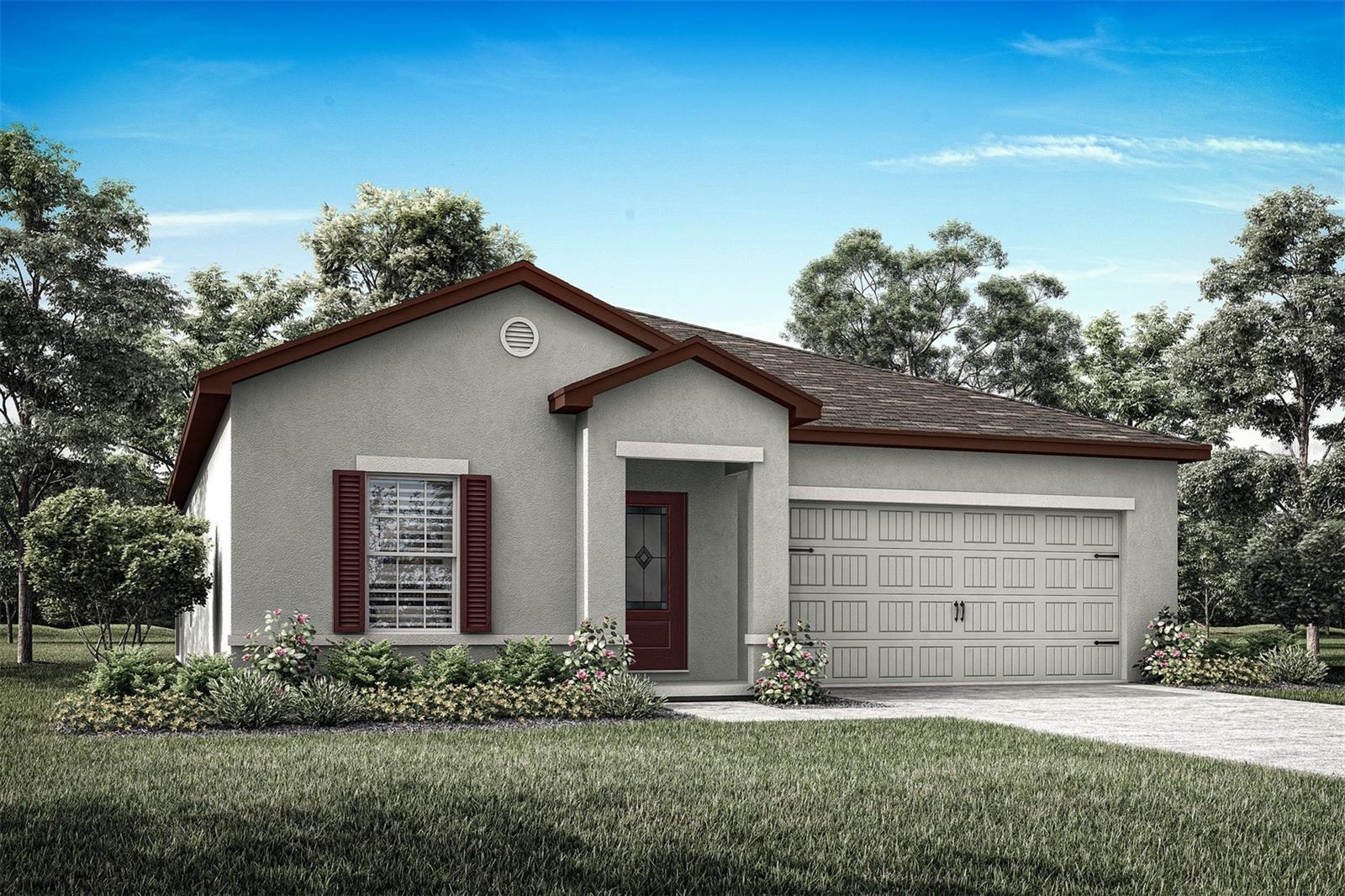
Would you like to sell your home before you purchase this one?
Priced at Only: $375,900
For more Information Call:
Address: 1791 White Elephant Loop, WINTER HAVEN, FL 33884
Property Location and Similar Properties






- MLS#: TB8364873 ( Residential )
- Street Address: 1791 White Elephant Loop
- Viewed: 8
- Price: $375,900
- Price sqft: $151
- Waterfront: No
- Year Built: 2025
- Bldg sqft: 2497
- Bedrooms: 4
- Total Baths: 2
- Full Baths: 2
- Garage / Parking Spaces: 2
- Days On Market: 7
- Additional Information
- Geolocation: 27.9666 / -81.712
- County: POLK
- City: WINTER HAVEN
- Zipcode: 33884
- Subdivision: Peach Crossings
- Elementary School: Pinewood Elem
- Middle School: Denison Middle
- High School: Lake Region High
- Provided by: LGI REALTY- FLORIDA, LLC
- Contact: Gayle Van Wagenen
- 904-449-3938

- DMCA Notice
Description
Under Construction. Welcome to the Summit model in Peach Crossings, a stunning brand new home featuring four bedrooms and two bathrooms with an open, spacious layout. As you step inside, youre welcomed by a beautiful foyer, setting the tone for this charming home. With high ceilings throughout, every room feels expansive and full of natural light.
The master suite is the perfect retreat, offering a large bedroom that leads to a luxurious en suite bathroom with a dual sink vanity and a step in shower for a spa like experience.
The kitchen is a chefs dream, boasting plenty of counter space and brand new Whirlpool appliances, including a refrigerator, stove, dishwasher, and microwave. A generous hall closet offers convenient storage.
The family room is an ideal spot for family movie nights, offering ample space for a comfortable sectional and a large entertainment setup. Whether its a movie marathon or a quiet evening, this room is designed for relaxation and enjoyment.
Step outside to the lanai, a perfect place to enjoy Floridas warm evenings with family and friends. The home is also backed by no rear neighbors, providing added privacy and a serene atmosphere. Additionally, the professional front yard landscaping enhances the homes curb appeal.
Located just a short walk from the childrens playground, this home is perfectly situated for families. Enjoy proximity to shopping, dining, and local attractions, as well as top rated Polk County schools and a community picnic area.
With all upgrades included, this home is move in ready! Schedule your showing today!
Description
Under Construction. Welcome to the Summit model in Peach Crossings, a stunning brand new home featuring four bedrooms and two bathrooms with an open, spacious layout. As you step inside, youre welcomed by a beautiful foyer, setting the tone for this charming home. With high ceilings throughout, every room feels expansive and full of natural light.
The master suite is the perfect retreat, offering a large bedroom that leads to a luxurious en suite bathroom with a dual sink vanity and a step in shower for a spa like experience.
The kitchen is a chefs dream, boasting plenty of counter space and brand new Whirlpool appliances, including a refrigerator, stove, dishwasher, and microwave. A generous hall closet offers convenient storage.
The family room is an ideal spot for family movie nights, offering ample space for a comfortable sectional and a large entertainment setup. Whether its a movie marathon or a quiet evening, this room is designed for relaxation and enjoyment.
Step outside to the lanai, a perfect place to enjoy Floridas warm evenings with family and friends. The home is also backed by no rear neighbors, providing added privacy and a serene atmosphere. Additionally, the professional front yard landscaping enhances the homes curb appeal.
Located just a short walk from the childrens playground, this home is perfectly situated for families. Enjoy proximity to shopping, dining, and local attractions, as well as top rated Polk County schools and a community picnic area.
With all upgrades included, this home is move in ready! Schedule your showing today!
Payment Calculator
- Principal & Interest -
- Property Tax $
- Home Insurance $
- HOA Fees $
- Monthly -
Features
Building and Construction
- Builder Model: Summit
- Builder Name: LGI Homes Florida – LLC
- Covered Spaces: 0.00
- Exterior Features: Irrigation System, Lighting, Sidewalk, Sliding Doors
- Flooring: Carpet, Luxury Vinyl
- Living Area: 1863.00
- Roof: Shingle
Property Information
- Property Condition: Under Construction
Land Information
- Lot Features: In County, Landscaped, Paved
School Information
- High School: Lake Region High
- Middle School: Denison Middle
- School Elementary: Pinewood Elem
Garage and Parking
- Garage Spaces: 2.00
- Open Parking Spaces: 0.00
- Parking Features: Driveway, Garage Door Opener
Eco-Communities
- Water Source: Public
Utilities
- Carport Spaces: 0.00
- Cooling: Central Air
- Heating: Central, Electric, Exhaust Fan, Heat Pump
- Pets Allowed: Yes
- Sewer: Public Sewer
- Utilities: BB/HS Internet Available, Cable Available, Electricity Available, Electricity Connected, Fiber Optics, Phone Available, Public, Sewer Available, Sewer Connected, Underground Utilities, Water Available, Water Connected
Amenities
- Association Amenities: Park, Playground
Finance and Tax Information
- Home Owners Association Fee: 95.00
- Insurance Expense: 0.00
- Net Operating Income: 0.00
- Other Expense: 0.00
- Tax Year: 2024
Other Features
- Appliances: Dishwasher, Disposal, Electric Water Heater, Ice Maker, Microwave, Range, Refrigerator
- Association Name: Melrose Management
- Country: US
- Interior Features: Ceiling Fans(s), High Ceilings, Kitchen/Family Room Combo, Living Room/Dining Room Combo, Open Floorplan, Pest Guard System, Primary Bedroom Main Floor, Solid Wood Cabinets, Stone Counters, Thermostat, Walk-In Closet(s), Window Treatments
- Legal Description: PEACH CROSSINGS PB 201 PGS 18-19 LOT 31
- Levels: One
- Area Major: 33884 - Winter Haven / Cypress Gardens
- Occupant Type: Vacant
- Parcel Number: 26-29-16-689010-000310
- Style: Traditional
- Zoning Code: PUD
Similar Properties
Nearby Subdivisions
Anderson Estates 6
Ashton Covey
Audubon Place
Bridgewater Sub
Crescent View
Cypress Grove
Cypress Grove Ph 02 Stage 01
Cypress Grove Ph 03
Cypress Grove Phase Ii Stage I
Cypress Landing Ph 01
Cypress Landing Ph 02
Cypress Landing Ph 03
Cypress Point
Cypress Wood Patio Homes
Cypresswood
Cypresswood Enclave Ph 02
Cypresswood Golf Villas
Cypresswood Golf Villas Un 3 B
Cypresswood Palma Ceia
Cypresswood Patio Homes
Cypresswood Plantations
Cypresswood Villasgreen Bldg
Dugger Rep
Eloise Cove
Eloise Oaks
Eloise Pointe Estates
Eloise Woods
Eloise Woods East Lake Mariam
Eloise Woods Lake Mariam
Eloise Woods Lake Roy
Eloise Woods Resub
Emerald Palms
Emily Estates
Estateslk Florence
Fla Highlands Co Sub
Florida Highland Co
Garden Grove
Garden Grove South
Garden Grove South 2nd Add Pb
Garden Grove South Add
Garden Grove South Ph 01 02
Garden Grove South Second Add
Gardens Interlochen
Harbour Estates
Harmony At Lake Eloise
Harmony On Lake Eloise
Hart Lake Cove Ph 02
Hart Lake Hills Ph 01
Heather Glen Ph 02
Heather Glen Ph 1
Heron Cay
Highland Harbor
Jackson Lndg
Lake Ashton West Atlee Add
Lake Ashton West Ph 01
Lake Ashton West Ph I
Lake Ashton West Ph Ii North
Lake Ashton West Ph Ii South
Lake Bess Country Club
Lake Daisy Estates
Lake Dexter Moorings
Lake Dexter Woods 01
Lake Dexter Woods Ph 02
Lake Eloise
Lake Eloise Place
Lake Fox Shores
Lake Link Estates
Lake Mariam Hills
Lake Mariam Hills Rep
Lake Winterset Acres
Lakewood
Millers Landing
Montego Place
Morningside
Orleans
Osprey Pointe
Overlook Estates
Peace Creek Reserve
Peace Creek Reserve 40s
Peace Creek Reserve 50s
Peace Crk Reserve
Peach Crossings
Planters Walk Ph 03
Reflections East Ph 01
Richmond Square Sub
Ruby Lake Ph 01
Ruby Lake Ph 05
South Roy Shores
Summerhaven Shores
Tennis Villascypresswood Bldg
Terranova Ph 01a
Terranova Ph 02
Terranova Ph 05
Terranova Ph V
Traditiions Ph 1
Traditions
Traditions Ph 01
Traditions Ph 02
Traditions Ph 2a
Traditions Ph Ii
Traditions Phase 2
Traditions Villas
Valencia Wood Estates
Valencia Wood Hills
Valhalla
Villa Mar
Villa Mar Phase 3
Villamar
Villamar Ph 1
Villamar Ph 2a
Villamar Ph 3
Villamar Ph 4
Villamar Ph 5
Villamar Ph 6 6d
Villamar Ph 6 Ph 6d
Villamar Phase 2
Villamar Phase 3
Villamar Phase 5
Waterford Oaks
Whispering Trails Ph 01
Whispering Trails Ph 02
Winter Haven West
Winterset Gardens
Woodpointe Ph 1
Woodpointe Phase Three
Wyndham At Lake Winterset
Wyndsor At Lake Winterset
Contact Info

- Warren Cohen
- Southern Realty Ent. Inc.
- Office: 407.869.0033
- Mobile: 407.920.2005
- warrenlcohen@gmail.com



