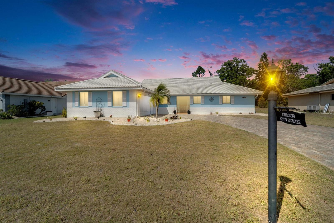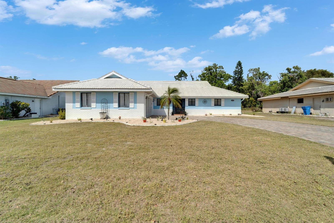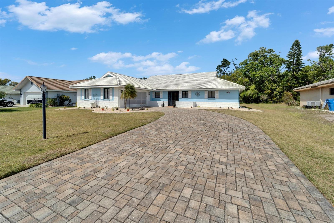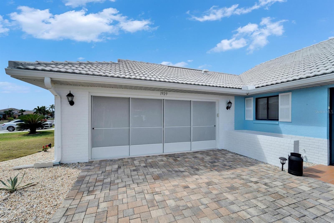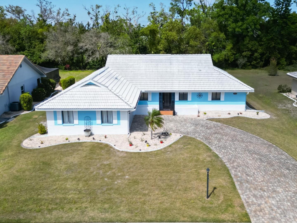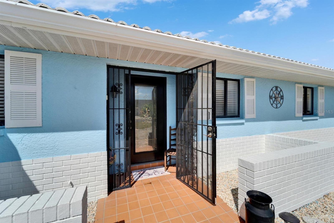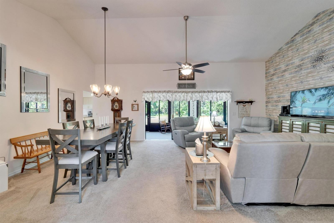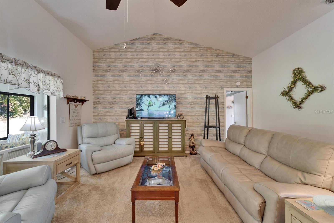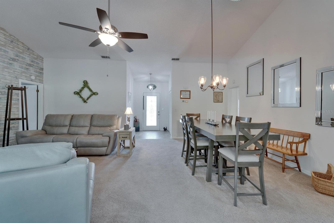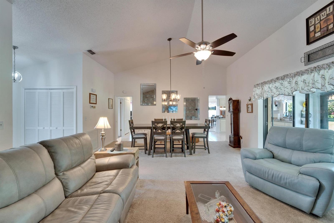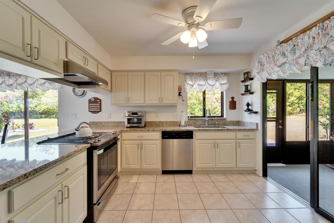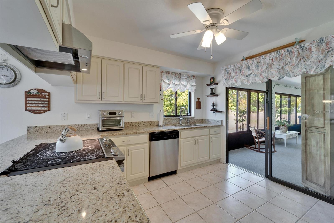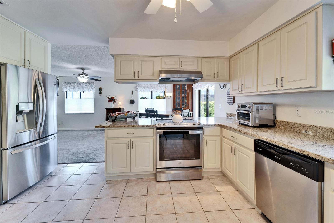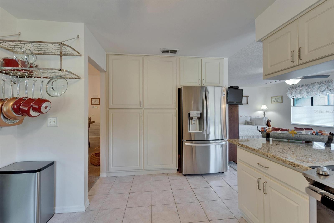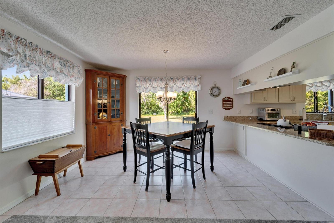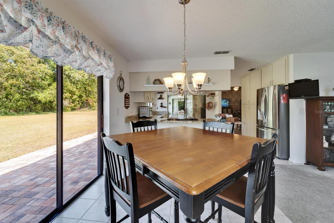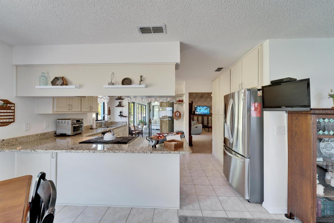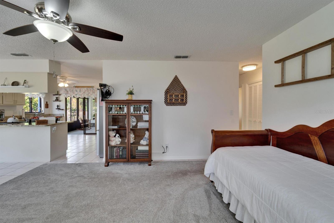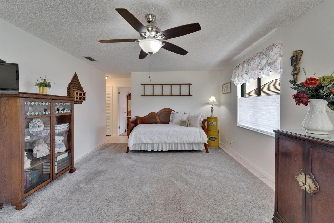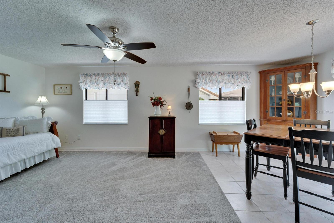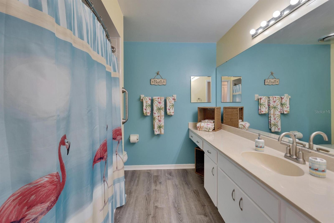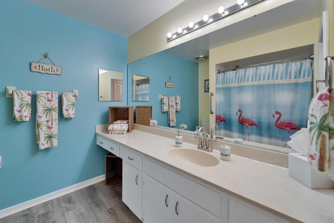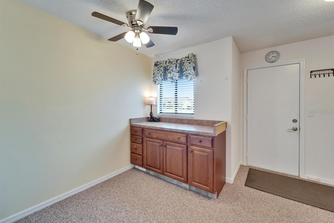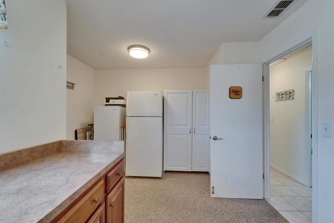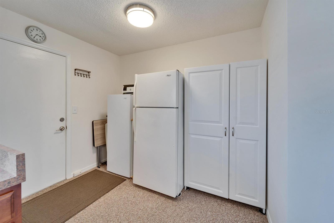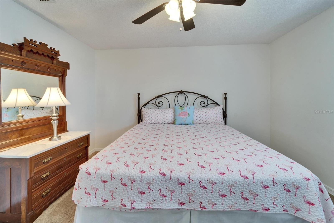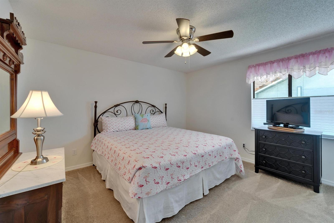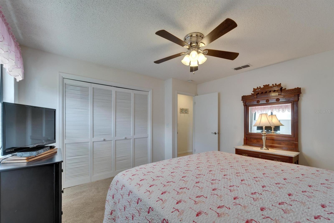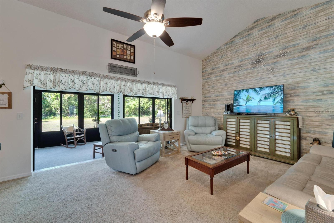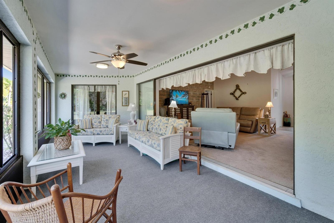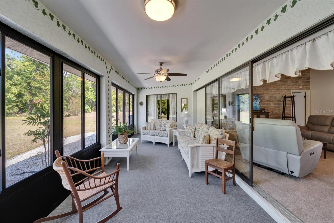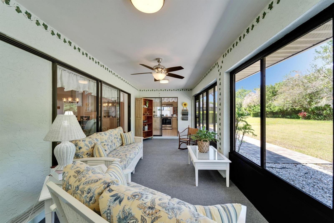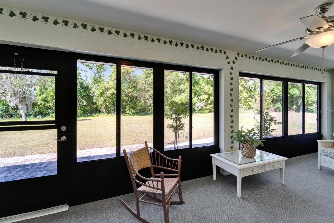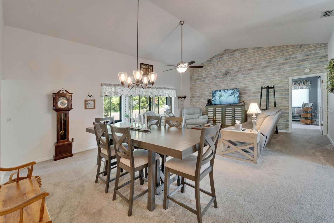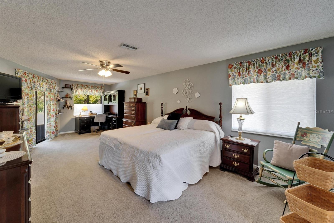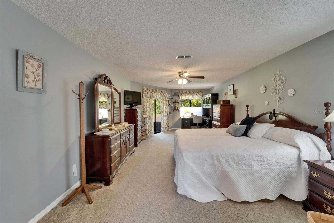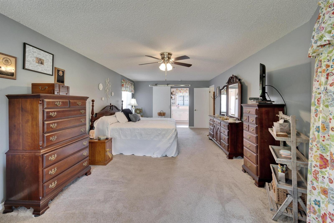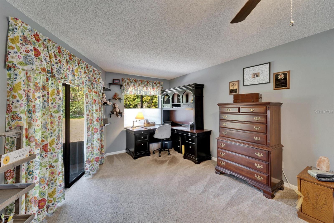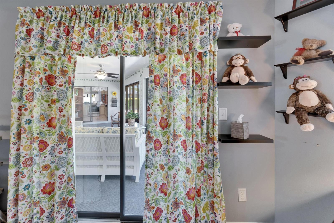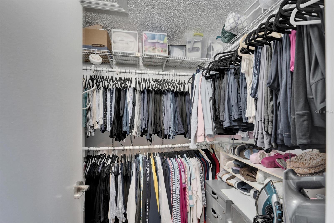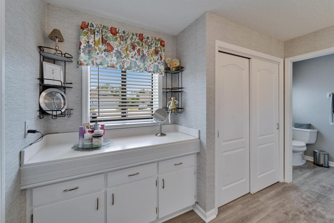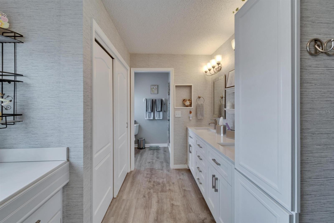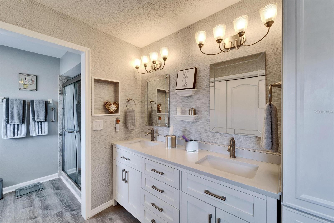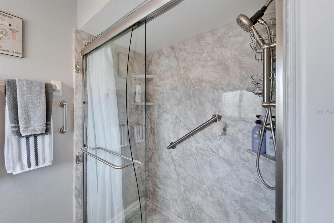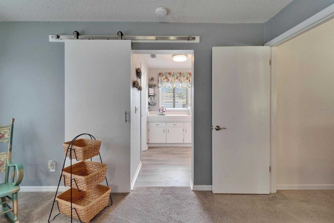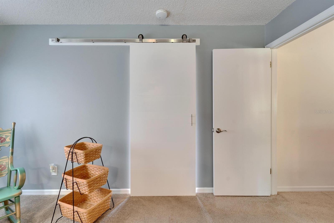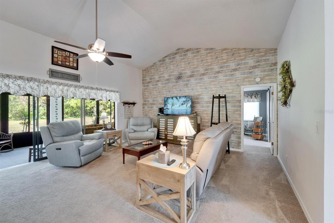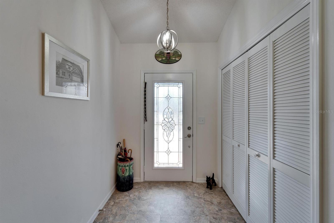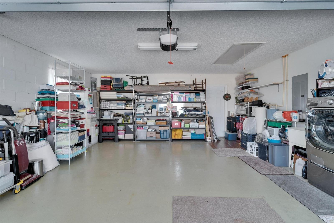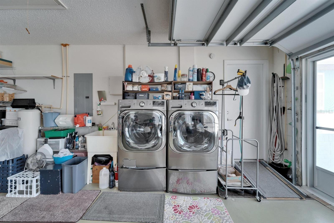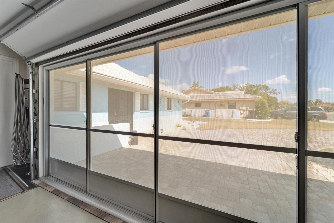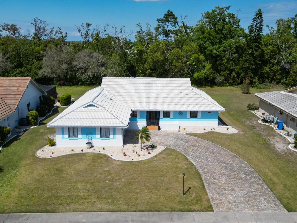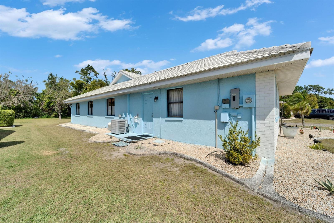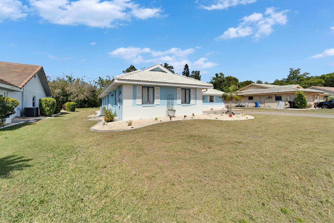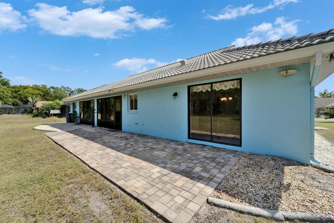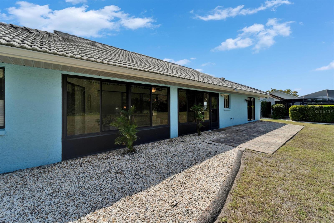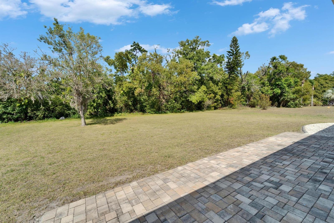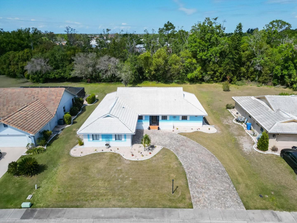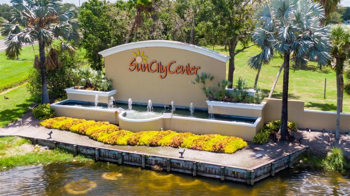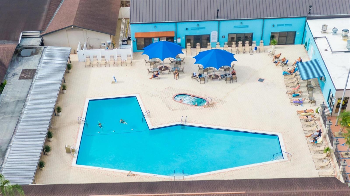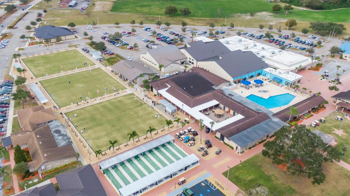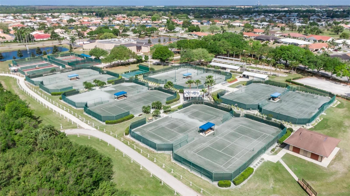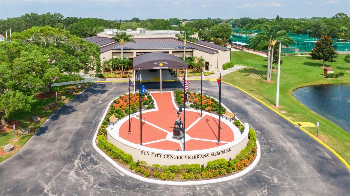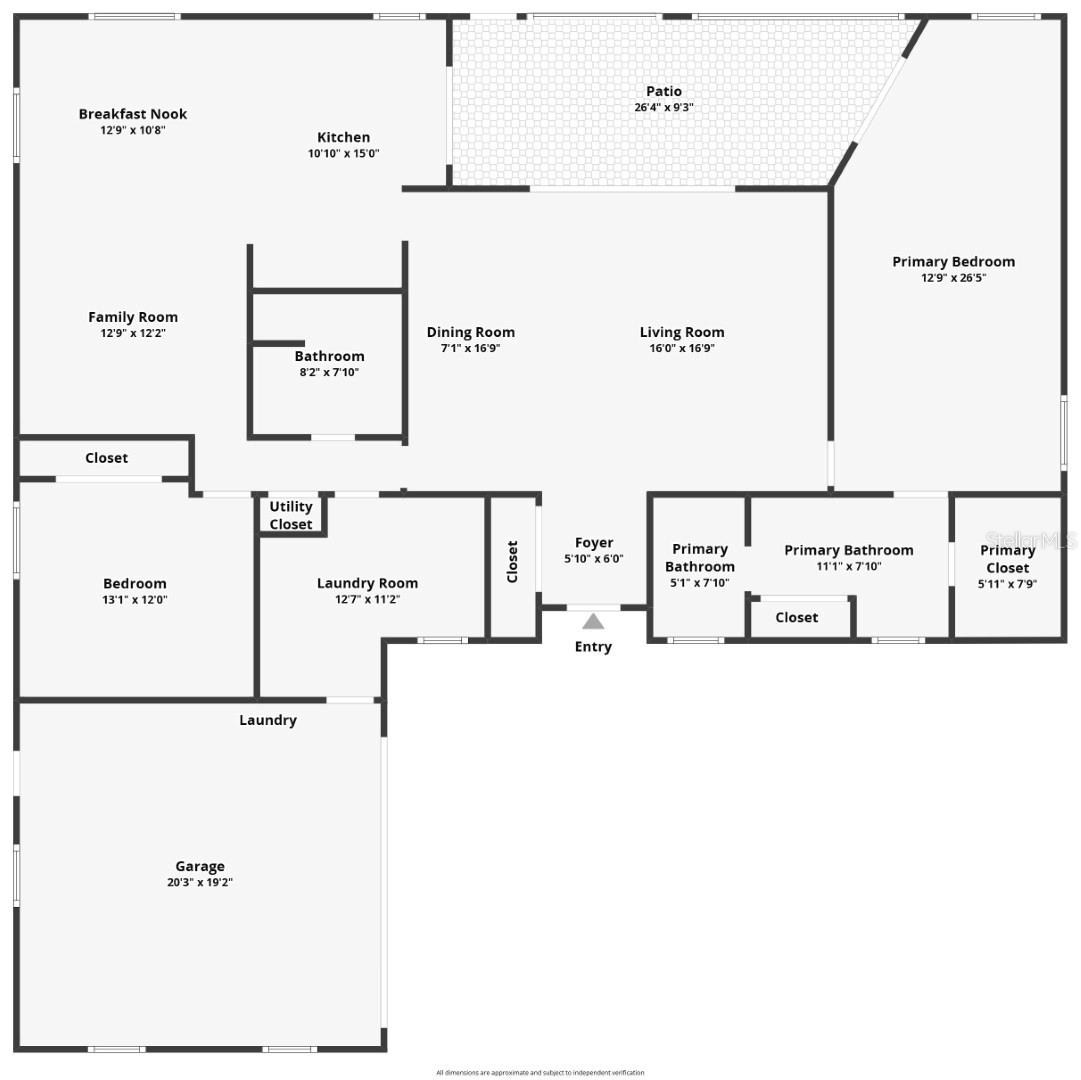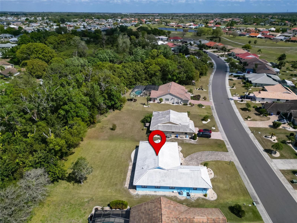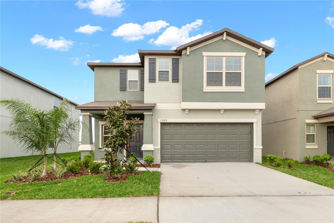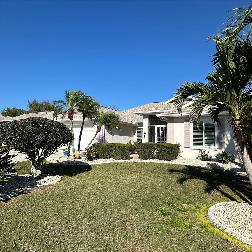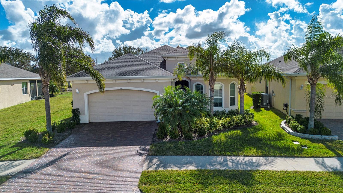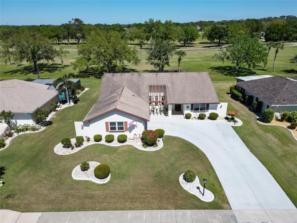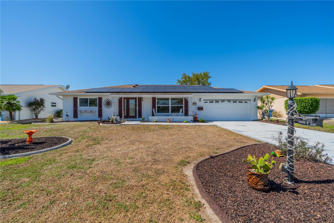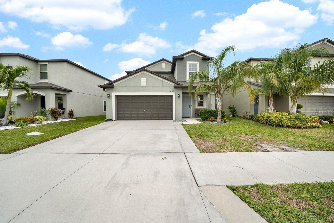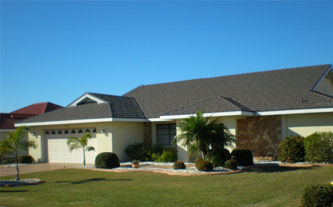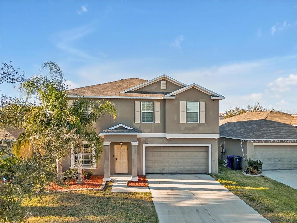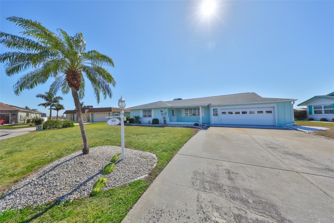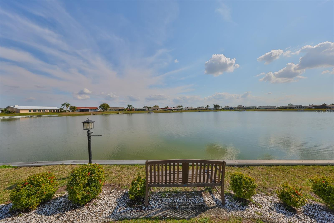1929 New Bedford Drive, SUN CITY CENTER, FL 33573
Property Photos
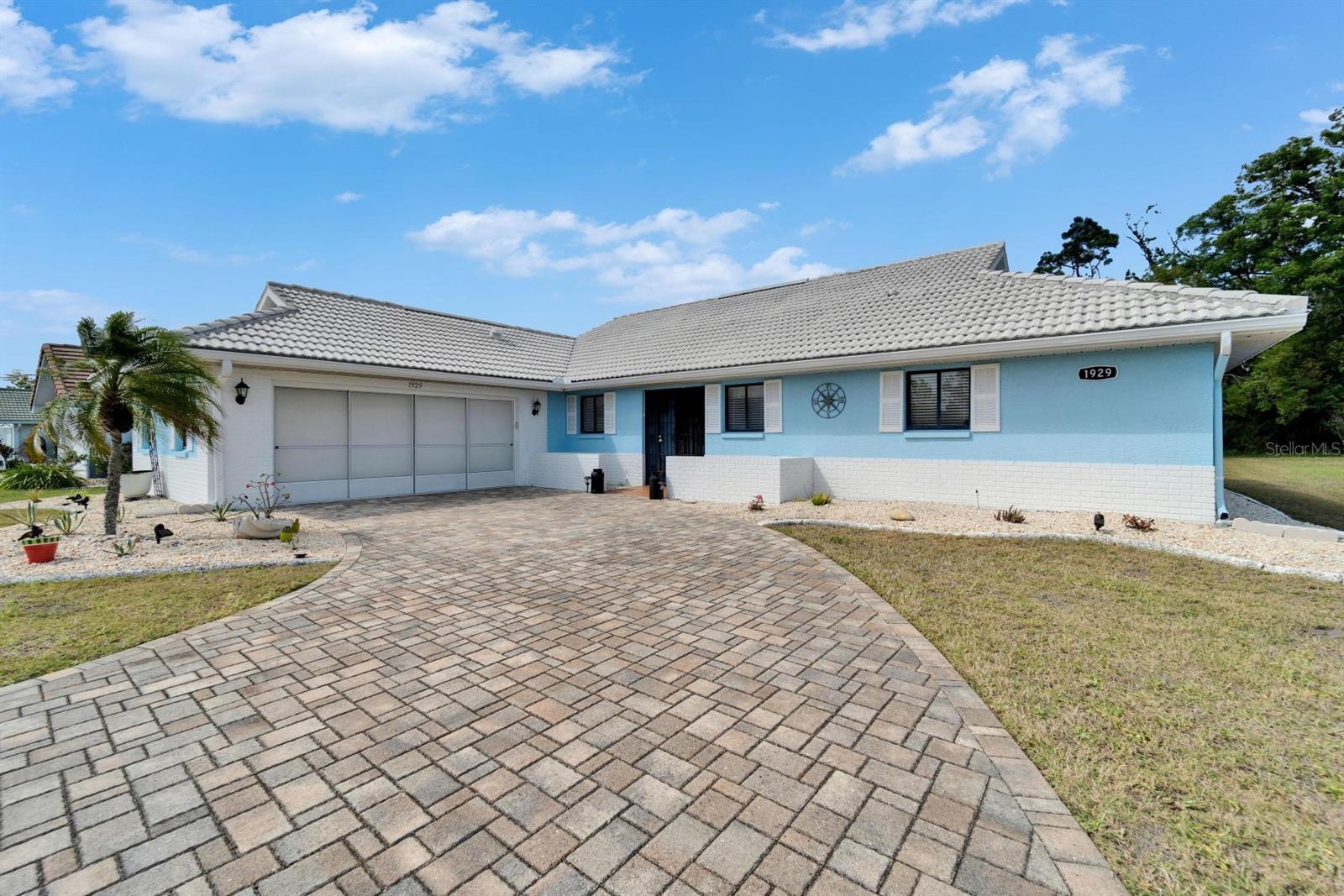
Would you like to sell your home before you purchase this one?
Priced at Only: $374,995
For more Information Call:
Address: 1929 New Bedford Drive, SUN CITY CENTER, FL 33573
Property Location and Similar Properties






- MLS#: TB8364795 ( Residential )
- Street Address: 1929 New Bedford Drive
- Viewed: 20
- Price: $374,995
- Price sqft: $138
- Waterfront: No
- Year Built: 1988
- Bldg sqft: 2726
- Bedrooms: 2
- Total Baths: 2
- Full Baths: 2
- Garage / Parking Spaces: 2
- Days On Market: 23
- Additional Information
- Geolocation: 27.7039 / -82.3598
- County: HILLSBOROUGH
- City: SUN CITY CENTER
- Zipcode: 33573
- Subdivision: Sun City Center
- Elementary School: Cypress Creek HB
- Middle School: Shields HB
- High School: Lennard HB
- Provided by: CENTURY 21 BEGGINS ENTERPRISES
- Contact: Jacqueline Pope
- 813-645-8481

- DMCA Notice
Description
Welcome to this gorgeous 2 bedroom, 2 bathroom updated single family home, featuring a screened front entry and a leaded glass front door, along with a 2 car side entry garage, located in the active 55+ community of Sun City Center. As you drive up to the home, you can't help but notice the beautiful paver driveway and the back patio. This immaculate and impeccably maintained "Islander" model home sits on a large lot with conservation in the back, allowing you to enjoy the sights and sounds of nature, with no rear neighbors to distract you. Another great feature of this home is the private well for irrigation, which will save you money and help you maintain a spectacular lawn. This home boasts nearly 2,044 sq. ft. of living space with a split floor plan, providing privacy even when hosting guests. It has been completely updated, including new insulation throughout. The kitchen is a chef's dream, featuring a stunning new stove, granite countertops, pantry, and cabinets with pull out shelves, along with stainless steel appliances and a water filtration system. New flooring and carpeting have been installed throughout. The garage door is newer, as are the sliders, and the electrical panel has been updated. The enclosed lanai is under air conditioning and can be accessed from the kitchen, living room, and primary bedroom. The view is simply spectacular! This home is the epitome of tranquility and is MOVE IN READY. Did I mention the HOA fee is only $50 per year? Sun City Center is golf cart friendly and offers over 100 clubs and organizations to choose from, with activities to suit virtually every interest. Amenities include indoor and outdoor community pools, fitness centers, shuffleboard, dog parks, softball, lawn bowling, tennis, pickle ball, bingo, a library, lapidary, art, wood carving, and much more! Most other necessities are just a golf cart ride away, including grocery stores, salons, banks, South Bay Hospital, doctor's offices, shopping, and restaurants. Plus, you're just 40 minutes from world renowned beaches. I invite you to come see this beautiful home for yourself!
Description
Welcome to this gorgeous 2 bedroom, 2 bathroom updated single family home, featuring a screened front entry and a leaded glass front door, along with a 2 car side entry garage, located in the active 55+ community of Sun City Center. As you drive up to the home, you can't help but notice the beautiful paver driveway and the back patio. This immaculate and impeccably maintained "Islander" model home sits on a large lot with conservation in the back, allowing you to enjoy the sights and sounds of nature, with no rear neighbors to distract you. Another great feature of this home is the private well for irrigation, which will save you money and help you maintain a spectacular lawn. This home boasts nearly 2,044 sq. ft. of living space with a split floor plan, providing privacy even when hosting guests. It has been completely updated, including new insulation throughout. The kitchen is a chef's dream, featuring a stunning new stove, granite countertops, pantry, and cabinets with pull out shelves, along with stainless steel appliances and a water filtration system. New flooring and carpeting have been installed throughout. The garage door is newer, as are the sliders, and the electrical panel has been updated. The enclosed lanai is under air conditioning and can be accessed from the kitchen, living room, and primary bedroom. The view is simply spectacular! This home is the epitome of tranquility and is MOVE IN READY. Did I mention the HOA fee is only $50 per year? Sun City Center is golf cart friendly and offers over 100 clubs and organizations to choose from, with activities to suit virtually every interest. Amenities include indoor and outdoor community pools, fitness centers, shuffleboard, dog parks, softball, lawn bowling, tennis, pickle ball, bingo, a library, lapidary, art, wood carving, and much more! Most other necessities are just a golf cart ride away, including grocery stores, salons, banks, South Bay Hospital, doctor's offices, shopping, and restaurants. Plus, you're just 40 minutes from world renowned beaches. I invite you to come see this beautiful home for yourself!
Payment Calculator
- Principal & Interest -
- Property Tax $
- Home Insurance $
- HOA Fees $
- Monthly -
Features
Building and Construction
- Builder Model: Islander
- Covered Spaces: 0.00
- Exterior Features: Garden, Irrigation System, Lighting, Rain Gutters, Sidewalk, Sliding Doors
- Flooring: Carpet, Ceramic Tile, Laminate
- Living Area: 2044.00
- Roof: Tile
Property Information
- Property Condition: Completed
Land Information
- Lot Features: Conservation Area, Landscaped, Oversized Lot, Sidewalk, Paved
School Information
- High School: Lennard-HB
- Middle School: Shields-HB
- School Elementary: Cypress Creek-HB
Garage and Parking
- Garage Spaces: 2.00
- Open Parking Spaces: 0.00
- Parking Features: Driveway, Garage Door Opener, Garage Faces Side
Eco-Communities
- Water Source: Public, Well
Utilities
- Carport Spaces: 0.00
- Cooling: Central Air
- Heating: Heat Pump
- Pets Allowed: Yes
- Sewer: Public Sewer
- Utilities: Cable Available, Electricity Available, Electricity Connected, Phone Available, Sprinkler Recycled
Amenities
- Association Amenities: Clubhouse, Fitness Center, Golf Course, Laundry, Pickleball Court(s), Pool, Recreation Facilities, Security, Shuffleboard Court, Tennis Court(s), Trail(s), Wheelchair Access
Finance and Tax Information
- Home Owners Association Fee Includes: Pool, Recreational Facilities, Security
- Home Owners Association Fee: 40.00
- Insurance Expense: 0.00
- Net Operating Income: 0.00
- Other Expense: 0.00
- Tax Year: 2024
Other Features
- Appliances: Dishwasher, Disposal, Dryer, Electric Water Heater, Microwave, Range, Range Hood, Refrigerator, Washer, Water Filtration System, Water Softener
- Association Name: Lorraine
- Association Phone: 813-633-3500
- Country: US
- Furnished: Unfurnished
- Interior Features: Ceiling Fans(s), Kitchen/Family Room Combo, Living Room/Dining Room Combo, Primary Bedroom Main Floor, Split Bedroom, Stone Counters, Thermostat, Vaulted Ceiling(s), Walk-In Closet(s), Window Treatments
- Legal Description: SUN CITY CENTER UNIT 32B LOT 10 BLOCK 4
- Levels: One
- Area Major: 33573 - Sun City Center / Ruskin
- Occupant Type: Owner
- Parcel Number: U-13-32-19-1Y6-000004-00010.0
- Style: Contemporary, Florida
- View: Trees/Woods
- Views: 20
- Zoning Code: PD-MU
Similar Properties
Nearby Subdivisions
1yq Greenbriar Subdivision Ph
Acadia Ii Condominum
Belmont
Belmont North Ph 2a
Belmont South Ph 2e
Belmont South Ph 2f
Brockton Place A Condo R
Caloosa Country Club Estates U
Caloosa Sub
Club Manor
Cypress Creek Ph 3
Cypress Creek Ph 4a
Cypress Creek Ph 5c1
Cypress Creek Ph 5c3
Cypress Creek Village A
Cypress Creek Village A Rev
Cypress Landing
Cypress Mill Ph 1a
Cypress Mill Ph 1b
Cypress Mill Ph 1c2
Cypress Mill Ph 2
Cypress Mill Ph 3
Cypress Mill Phase 1b
Cypressview Ph 1
Del Webb Sun City Center Flori
Del Webb's Sun City Florida Un
Del Webbs Sun City Florida
Del Webbs Sun City Florida Un
Fairway Pointe
Gantree Sub
Greenbriar Sub
Greenbriar Sub Ph 1
Greenbriar Sub Ph 2
Greenbriar Subdivision Phase 1
Highgate Iv Condo
Huntington Condo
Jameson Greens
La Paloma Preserve
La Paloma Village
St George A Condo
Sun City Center
Sun Lakes Sub
Sun Lakes Subdivision
Sun Lakes Subdivision Lot 63 B
The Preserve At La Paloma
Westwood Greens A Condo
Contact Info

- Warren Cohen
- Southern Realty Ent. Inc.
- Office: 407.869.0033
- Mobile: 407.920.2005
- warrenlcohen@gmail.com



