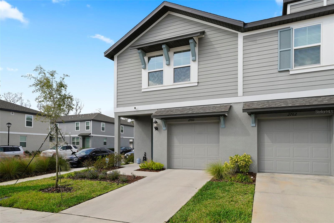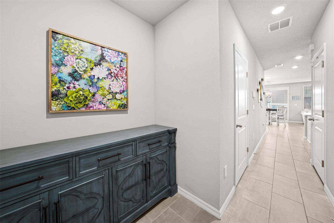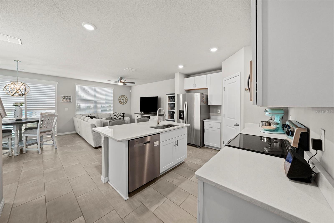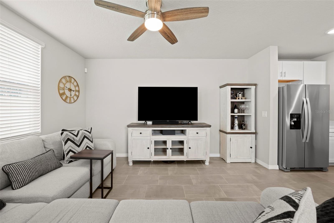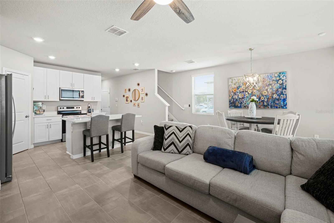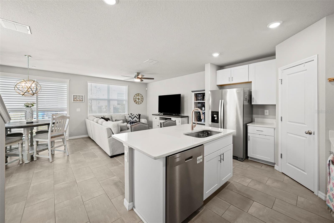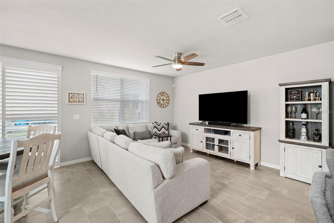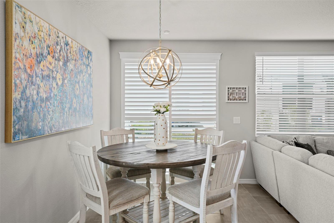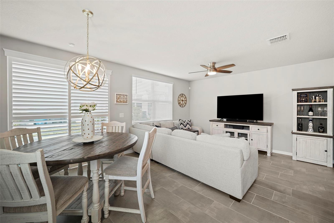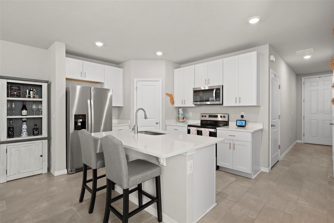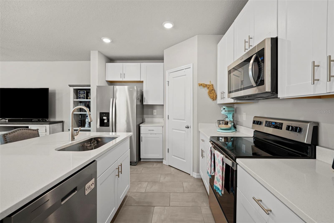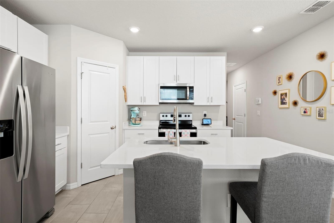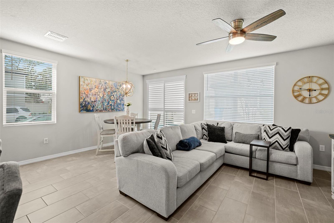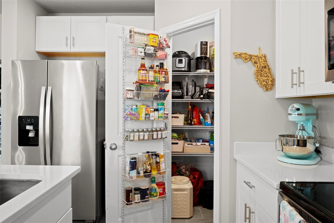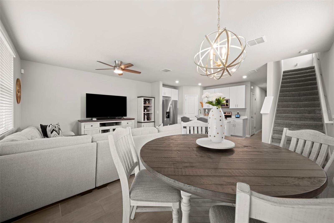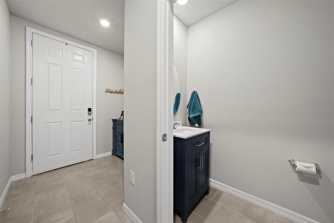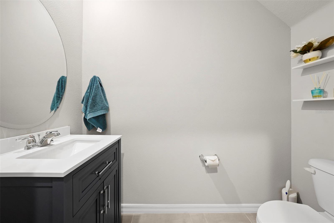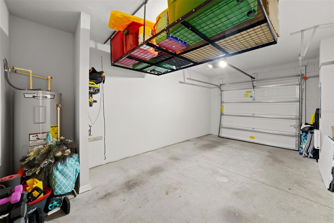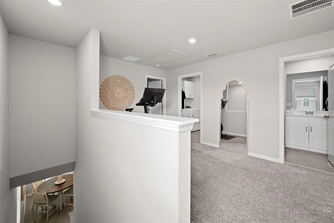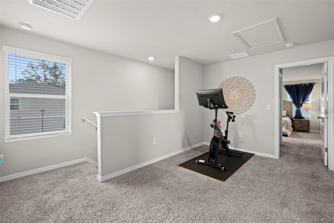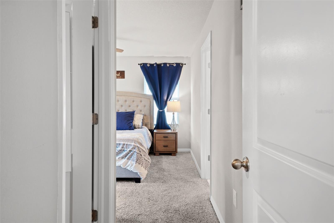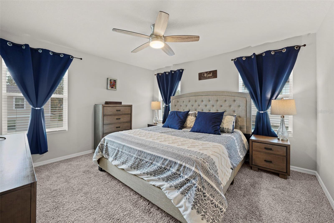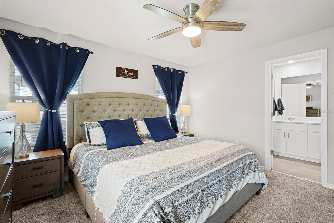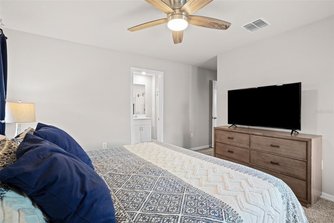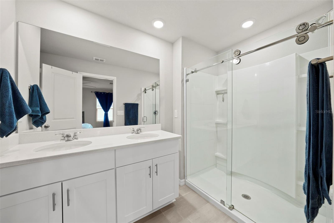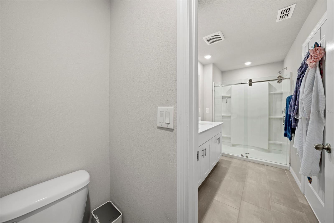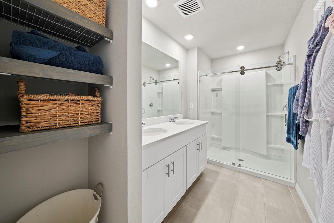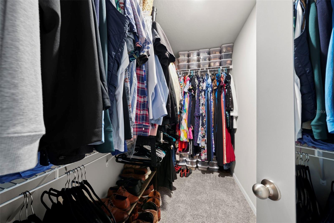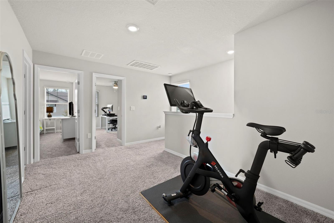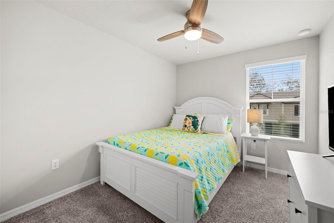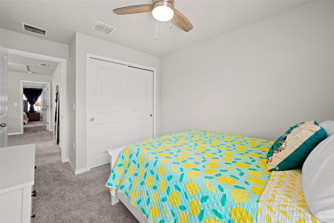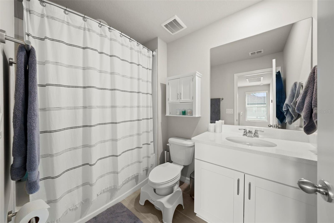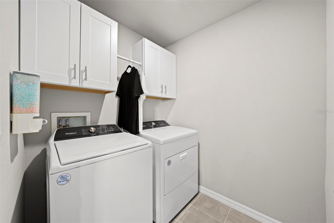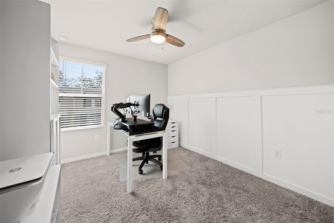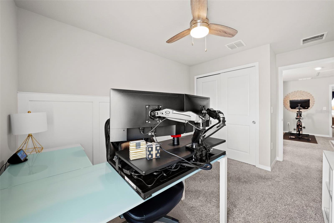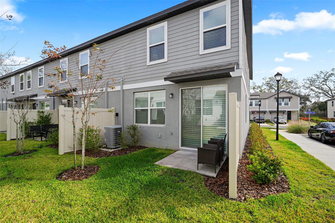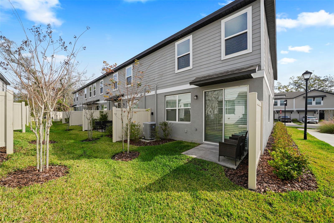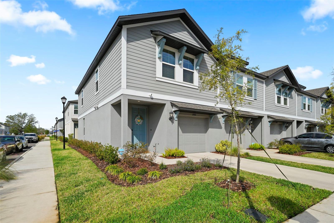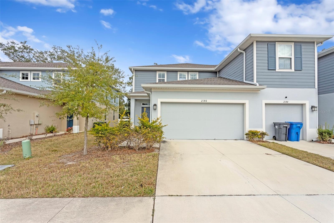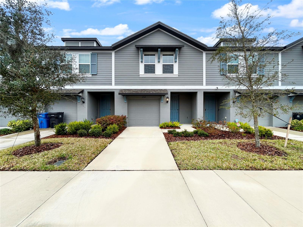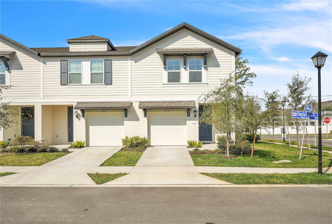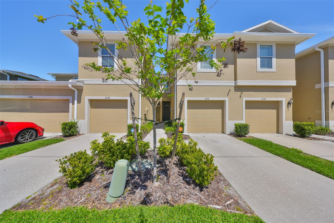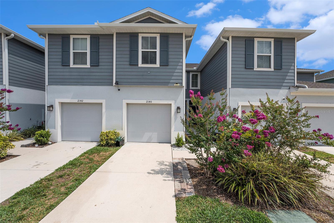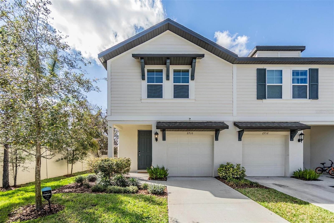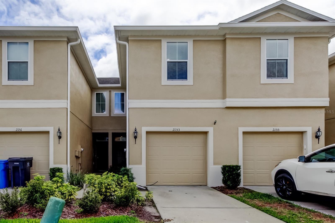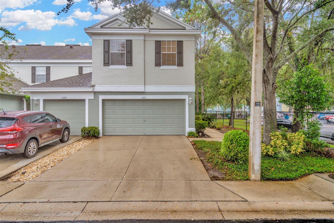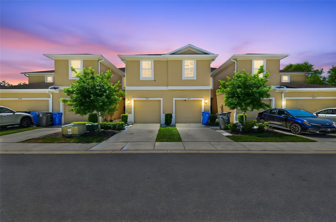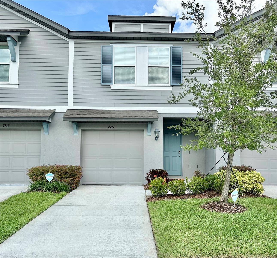2760 Scarlet Bay Place, BRANDON, FL 33510
Property Photos
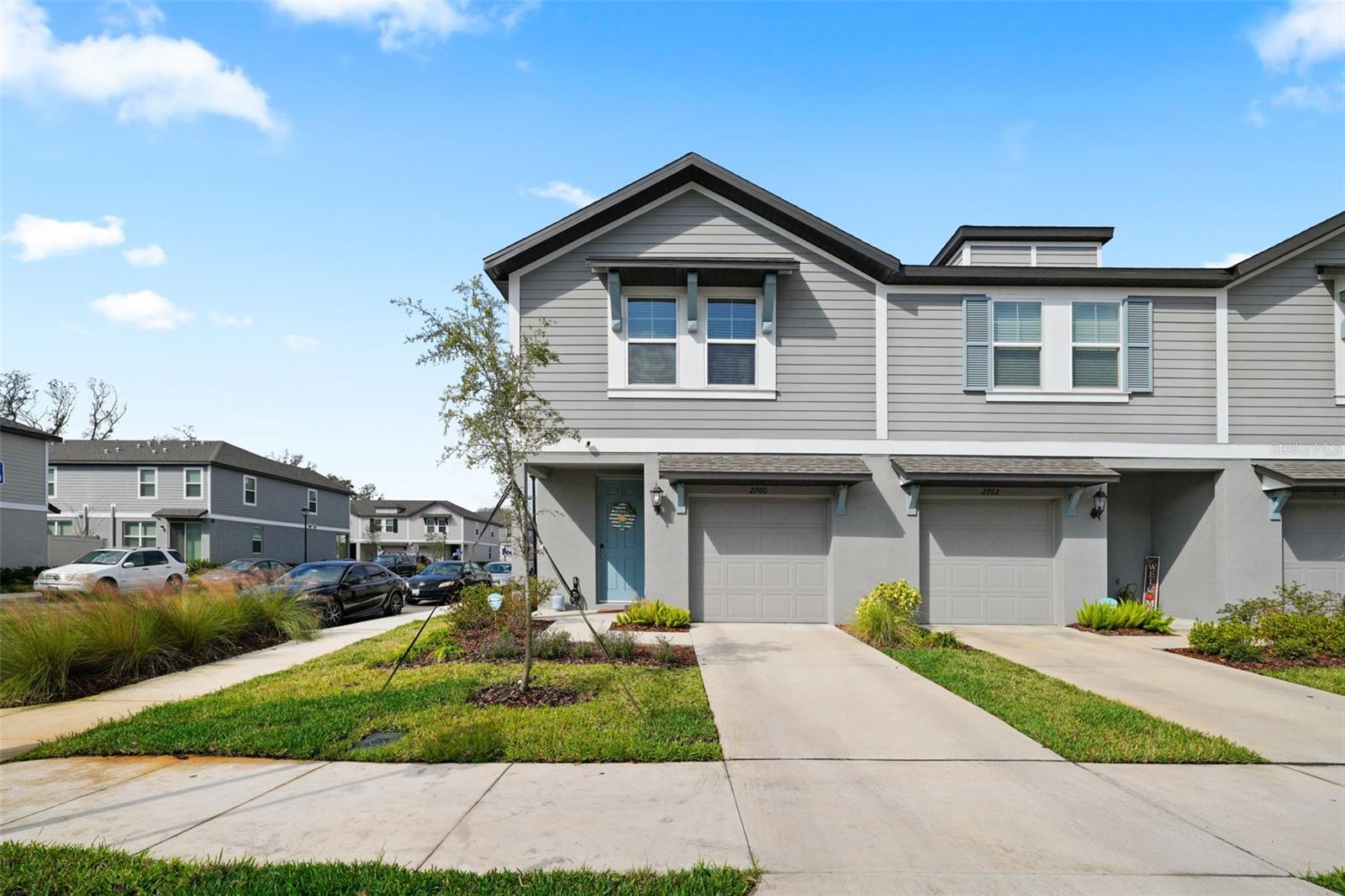
Would you like to sell your home before you purchase this one?
Priced at Only: $309,900
For more Information Call:
Address: 2760 Scarlet Bay Place, BRANDON, FL 33510
Property Location and Similar Properties






- MLS#: TB8364321 ( Residential )
- Street Address: 2760 Scarlet Bay Place
- Viewed: 24
- Price: $309,900
- Price sqft: $369
- Waterfront: No
- Year Built: 2022
- Bldg sqft: 840
- Bedrooms: 3
- Total Baths: 3
- Full Baths: 2
- 1/2 Baths: 1
- Garage / Parking Spaces: 1
- Days On Market: 73
- Additional Information
- Geolocation: 27.9684 / -82.3172
- County: HILLSBOROUGH
- City: BRANDON
- Zipcode: 33510
- Subdivision: Preston Oaks Twnhms
- Provided by: SMITH & ASSOCIATES REAL ESTATE
- Contact: Kathryn Crowe
- 813-839-3800

- DMCA Notice
Description
Nestled in a private corner location, this pristine townhome, constructed in 2022, checks every box for modern living. Featuring numerous builder upgrades and an exceptional layout, this home is designed to impress. Impeccably maintained, it offers a private garage, upgraded countertops, and ample storage, all contributing to enhanced convenience. The well appointed powder room adds an extra touch of ease and functionality. As a corner unit, the home is bathed in natural light, which can be effortlessly adjusted with the upgraded plantation shutters. On the second level, you'll find a versatile landing space perfect for an office, workout area, or a cozy lounge. Two inviting bedrooms and a beautifully designed guest bathroom ensure ultimate comfort for both family and visitors. The spacious laundry room, conveniently located off the upstairs bonus area and situated between the guest bedroom and primary suite, further elevates the home's practicality. The expansive primary suite serves as a true retreat, featuring a large walk in closet and a luxurious en suite bathroom. In addition to the interior, the home offers a generously sized one car garage, equipped with convenient hanging storage, and a semi private back patioideal for outdoor dining or enjoying a morning coffee or evening drink. This exceptional townhome seamlessly blends style, function, and comfort, making it the perfect place to call home.
Description
Nestled in a private corner location, this pristine townhome, constructed in 2022, checks every box for modern living. Featuring numerous builder upgrades and an exceptional layout, this home is designed to impress. Impeccably maintained, it offers a private garage, upgraded countertops, and ample storage, all contributing to enhanced convenience. The well appointed powder room adds an extra touch of ease and functionality. As a corner unit, the home is bathed in natural light, which can be effortlessly adjusted with the upgraded plantation shutters. On the second level, you'll find a versatile landing space perfect for an office, workout area, or a cozy lounge. Two inviting bedrooms and a beautifully designed guest bathroom ensure ultimate comfort for both family and visitors. The spacious laundry room, conveniently located off the upstairs bonus area and situated between the guest bedroom and primary suite, further elevates the home's practicality. The expansive primary suite serves as a true retreat, featuring a large walk in closet and a luxurious en suite bathroom. In addition to the interior, the home offers a generously sized one car garage, equipped with convenient hanging storage, and a semi private back patioideal for outdoor dining or enjoying a morning coffee or evening drink. This exceptional townhome seamlessly blends style, function, and comfort, making it the perfect place to call home.
Payment Calculator
- Principal & Interest -
- Property Tax $
- Home Insurance $
- HOA Fees $
- Monthly -
Features
Building and Construction
- Covered Spaces: 0.00
- Exterior Features: Courtyard, Irrigation System, Sidewalk, Sliding Doors
- Fencing: Vinyl
- Flooring: Carpet, Tile
- Living Area: 1525.00
- Roof: Shingle
Garage and Parking
- Garage Spaces: 1.00
- Open Parking Spaces: 0.00
Eco-Communities
- Water Source: Public
Utilities
- Carport Spaces: 0.00
- Cooling: Central Air
- Heating: Central
- Pets Allowed: Yes
- Sewer: Public Sewer
- Utilities: Cable Connected, Electricity Connected, Water Connected
Finance and Tax Information
- Home Owners Association Fee Includes: Escrow Reserves Fund, Insurance, Maintenance Grounds, Trash
- Home Owners Association Fee: 247.00
- Insurance Expense: 0.00
- Net Operating Income: 0.00
- Other Expense: 0.00
- Tax Year: 2024
Other Features
- Appliances: Built-In Oven, Cooktop, Disposal, Dryer, Microwave, Range, Refrigerator, Washer
- Association Name: Home River/ Julie Scholz
- Association Phone: 813-600-5090
- Country: US
- Interior Features: Ceiling Fans(s), PrimaryBedroom Upstairs, Split Bedroom, Stone Counters, Walk-In Closet(s)
- Legal Description: PRESTON OAKS TOWNHOMES LOT 46 BLOCK 5
- Levels: Two
- Area Major: 33510 - Brandon
- Occupant Type: Owner
- Parcel Number: U-09-29-20-C6G-000005-00046.0
- Views: 24
- Zoning Code: PD
Similar Properties
Contact Info

- Warren Cohen
- Southern Realty Ent. Inc.
- Office: 407.869.0033
- Mobile: 407.920.2005
- warrenlcohen@gmail.com



