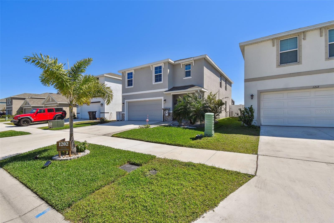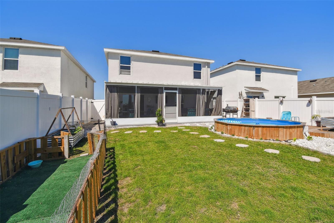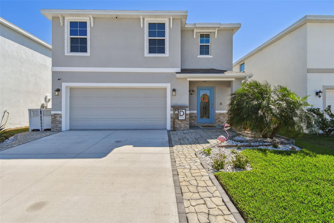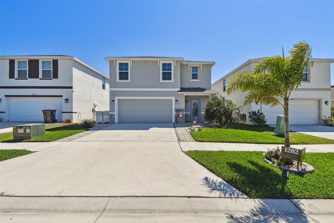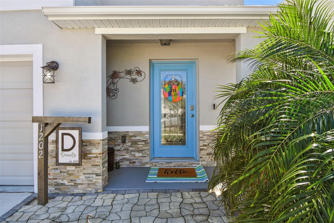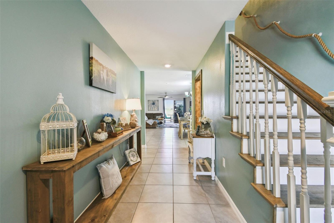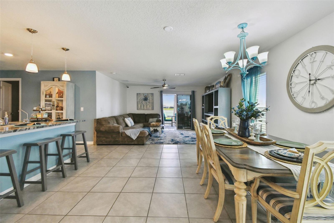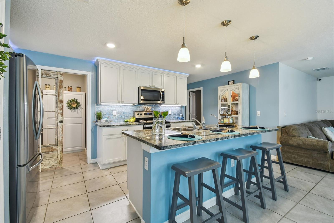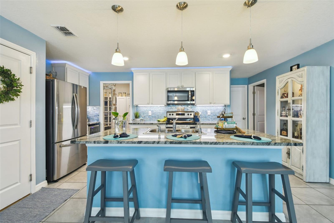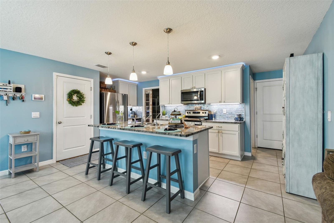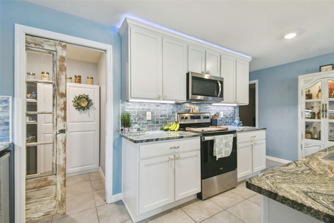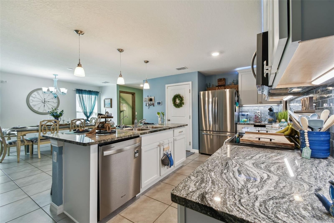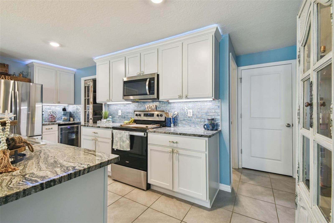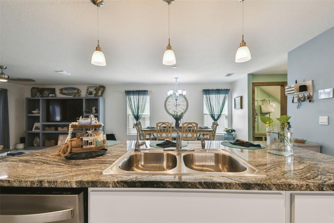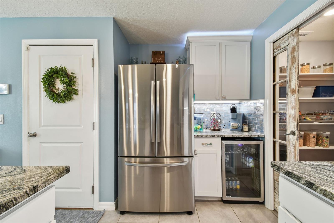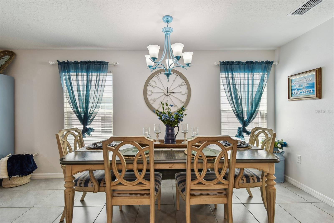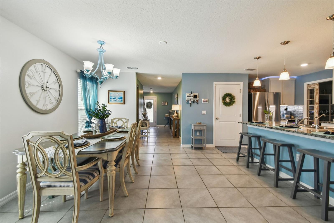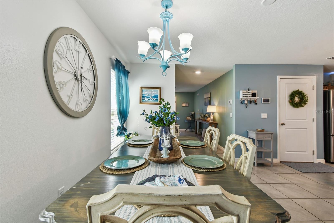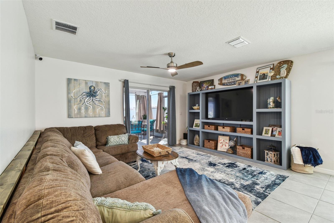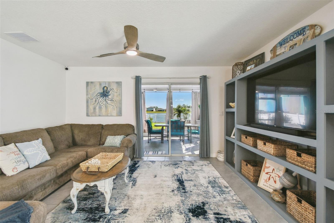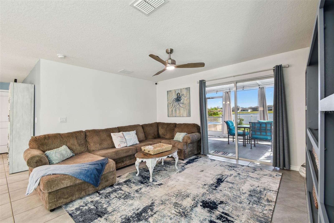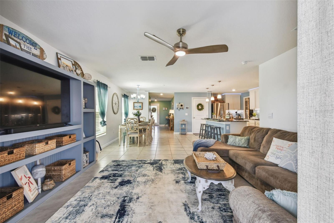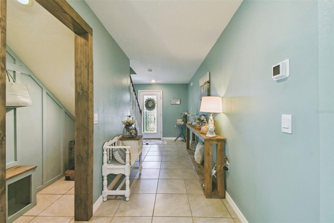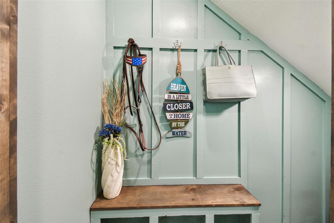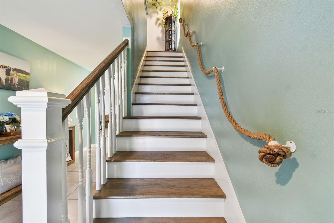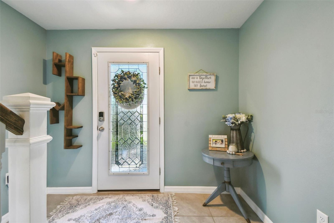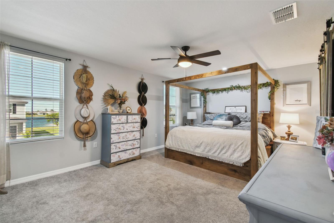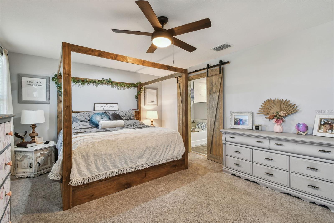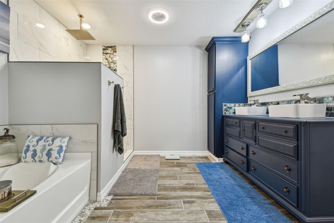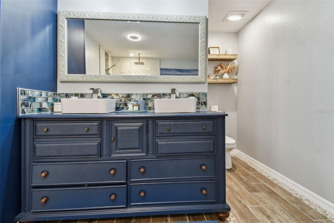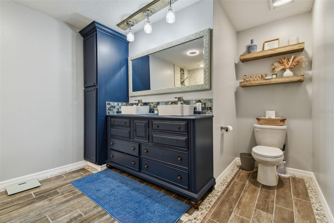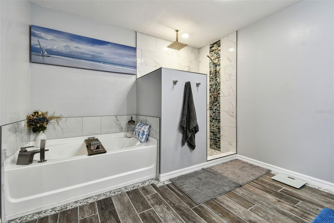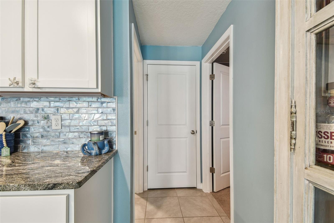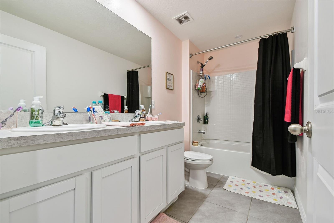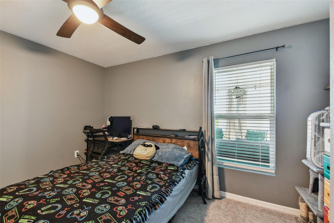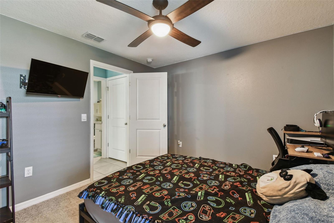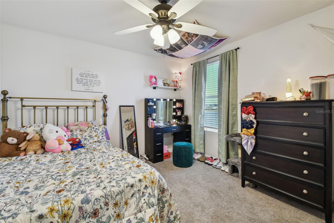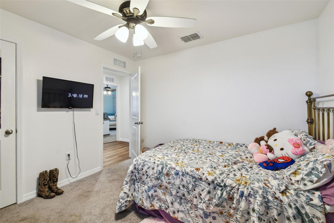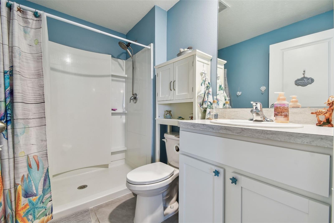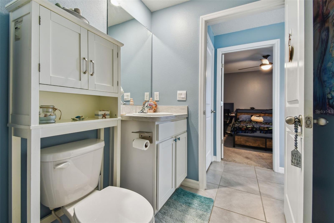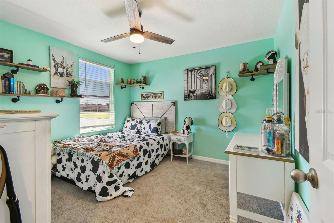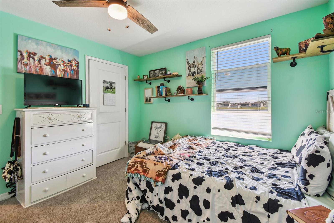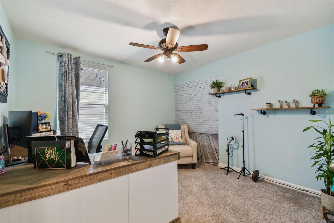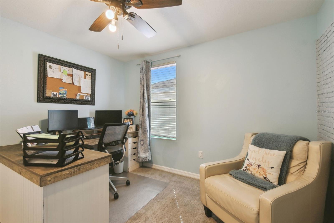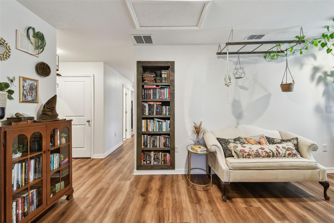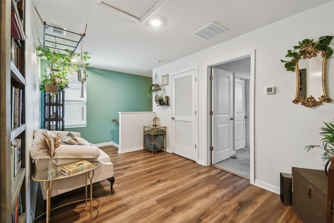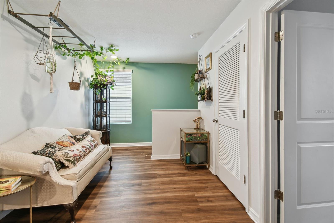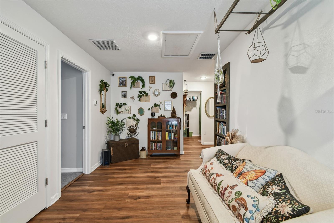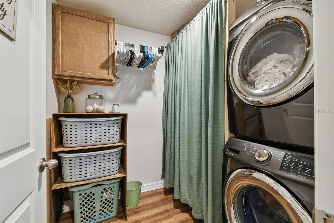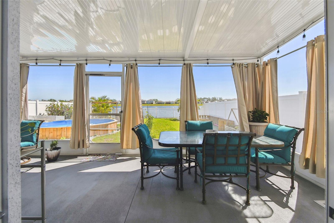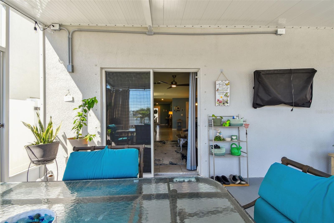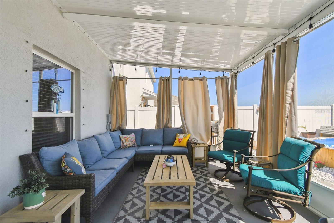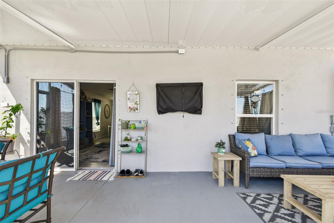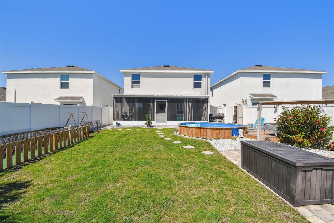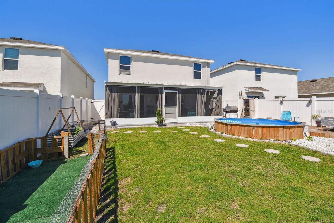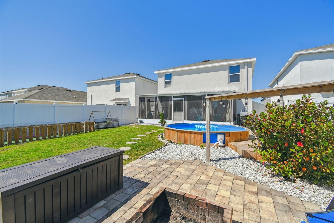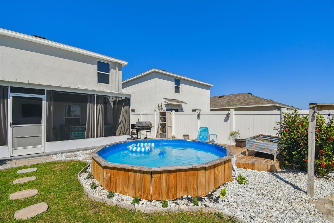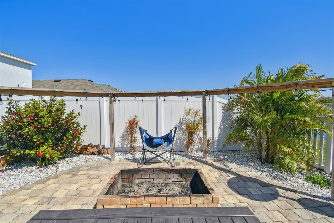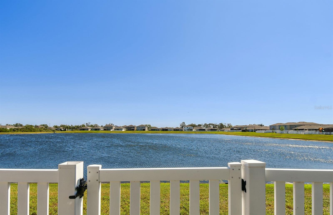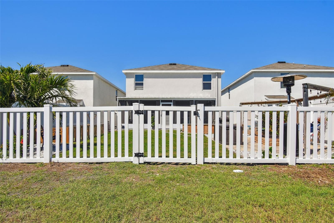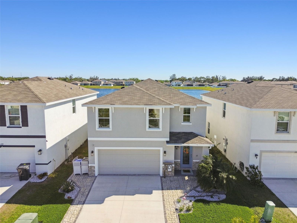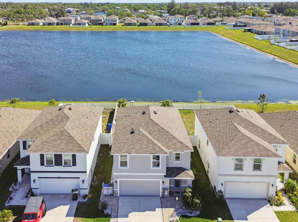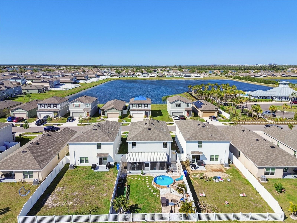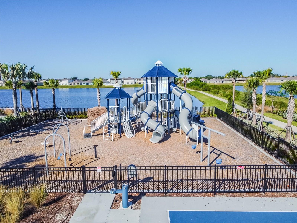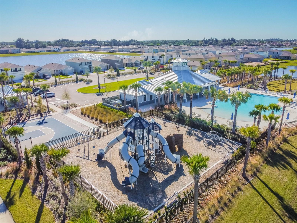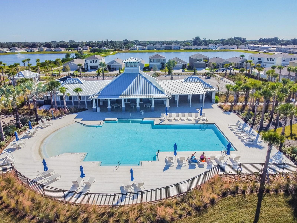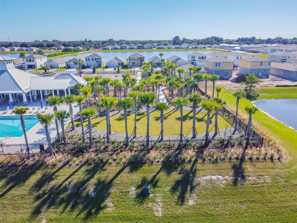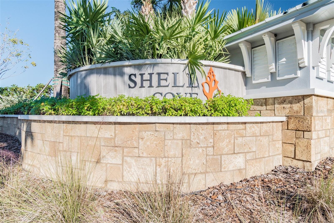1202 7th Avenue Nw, RUSKIN, FL 33570
Property Photos
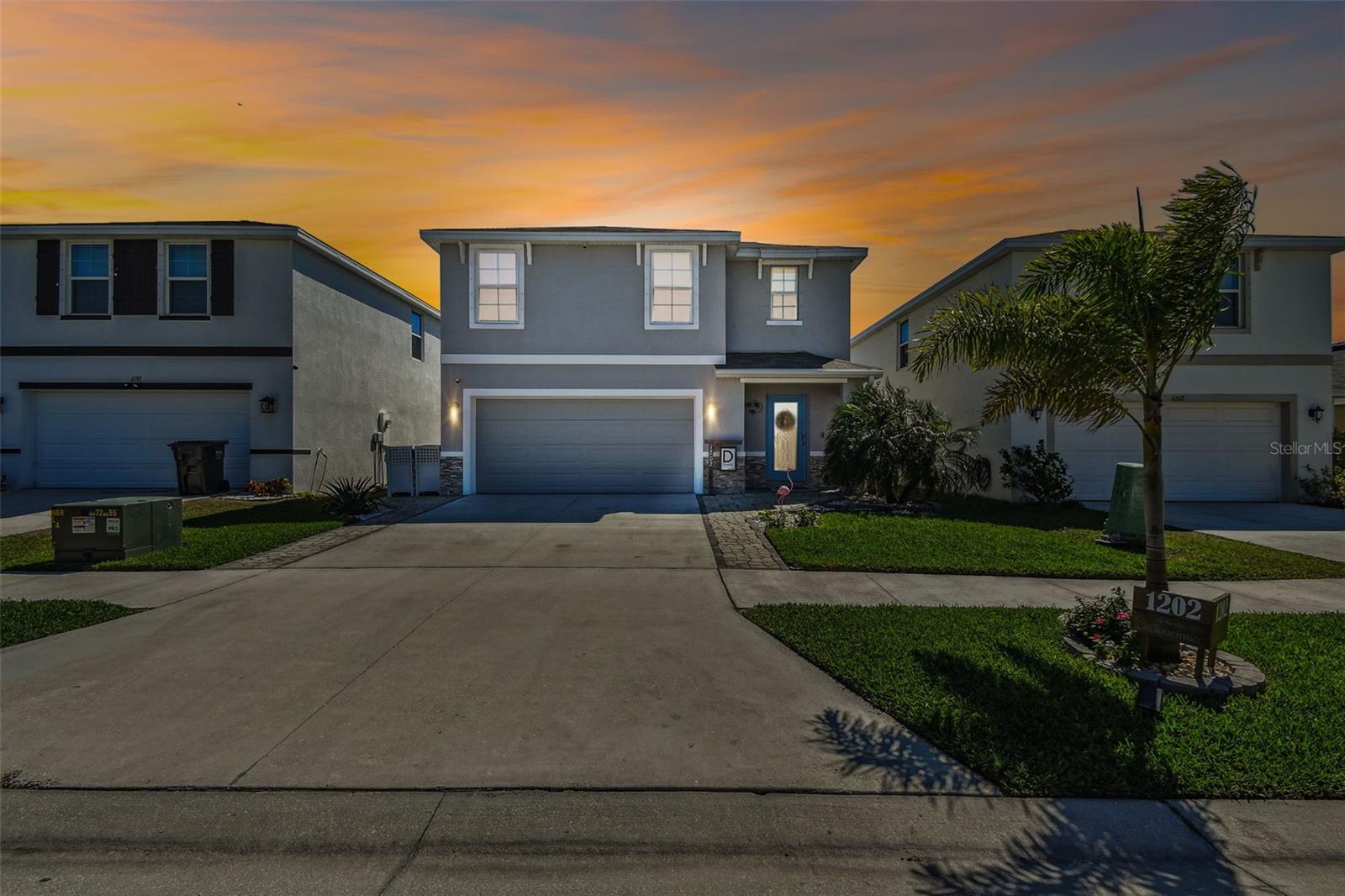
Would you like to sell your home before you purchase this one?
Priced at Only: $425,000
For more Information Call:
Address: 1202 7th Avenue Nw, RUSKIN, FL 33570
Property Location and Similar Properties






- MLS#: TB8364222 ( Residential )
- Street Address: 1202 7th Avenue Nw
- Viewed: 24
- Price: $425,000
- Price sqft: $143
- Waterfront: Yes
- Wateraccess: Yes
- Waterfront Type: Pond
- Year Built: 2021
- Bldg sqft: 2970
- Bedrooms: 5
- Total Baths: 3
- Full Baths: 3
- Garage / Parking Spaces: 2
- Days On Market: 11
- Additional Information
- Geolocation: 27.7241 / -82.4489
- County: HILLSBOROUGH
- City: RUSKIN
- Zipcode: 33570
- Subdivision: Shell Cove Phase I
- Elementary School: Thompson Elementary
- Middle School: Shields HB
- High School: Lennard HB
- Provided by: BAY REALTY OF FLORIDA
- Contact: Richard Dombrowski
- 813-944-7804

- DMCA Notice
Description
Nestled on a tranquil street in Shell Cove, this exquisite 5 bedroom, 3 bathroom residence offers a serene setting overlooking a scenic pond and is just a short walk across the street from the community center. The meticulously designed custom landscaping sets a remarkable tone for the homes custom interior features. Upon entering through the lead glass front door, you are greeted by a spacious foyer with elegant ceramic tile floors and a beautifully crafted wood tread staircase that leads to the second floor. Adjacent to the foyer, a thoughtfully designed entry nook beneath the stairs serves as an ideal drop zone or pet area. Beyond this, the open concept living space flows seamlessly between the dining room, kitchen, and family room, all adorned with ceramic tile flooring. The dining room is bathed in natural light, creating a welcoming atmosphere. The kitchen is a culinary enthusiast's dream, featuring a large island with three beautiful pendant lights, stainless steel appliances (including a refrigerator that is only one year old and a beverage fridge that is only two), tall cabinetry, a striking tile backsplash, crown molding, and both under cabinet and over cabinet lighting for added ambiance. The oversized pantry has ample shelving and an antique glass pocket door that adds a unique touch of character. The spacious family room is perfect for relaxing and includes a sliding glass door that leads to your private tropical retreat. The expansive, covered, and screened lanai offers a peaceful outdoor escape, while the large backyard boasts a wading pool, fire pit, pergola with swing and hammock attachments, and a PVC privacy fence that still provides unobstructed views of the scenic pond. On the first floor, you'll also find a generously sized guest bedroom with a walk in closet and a full guest bathroom with a walk in shower. Ascend the beautiful staircase with oak treads to the second floor, where youll be welcomed by a stunning loft with luxury vinyl plank flooring and a custom built bookcase. The master suite is a true sanctuary, featuring an expansive layout and a large walk in closet. Dual custom barn doors lead into the elegant master bathro
Description
Nestled on a tranquil street in Shell Cove, this exquisite 5 bedroom, 3 bathroom residence offers a serene setting overlooking a scenic pond and is just a short walk across the street from the community center. The meticulously designed custom landscaping sets a remarkable tone for the homes custom interior features. Upon entering through the lead glass front door, you are greeted by a spacious foyer with elegant ceramic tile floors and a beautifully crafted wood tread staircase that leads to the second floor. Adjacent to the foyer, a thoughtfully designed entry nook beneath the stairs serves as an ideal drop zone or pet area. Beyond this, the open concept living space flows seamlessly between the dining room, kitchen, and family room, all adorned with ceramic tile flooring. The dining room is bathed in natural light, creating a welcoming atmosphere. The kitchen is a culinary enthusiast's dream, featuring a large island with three beautiful pendant lights, stainless steel appliances (including a refrigerator that is only one year old and a beverage fridge that is only two), tall cabinetry, a striking tile backsplash, crown molding, and both under cabinet and over cabinet lighting for added ambiance. The oversized pantry has ample shelving and an antique glass pocket door that adds a unique touch of character. The spacious family room is perfect for relaxing and includes a sliding glass door that leads to your private tropical retreat. The expansive, covered, and screened lanai offers a peaceful outdoor escape, while the large backyard boasts a wading pool, fire pit, pergola with swing and hammock attachments, and a PVC privacy fence that still provides unobstructed views of the scenic pond. On the first floor, you'll also find a generously sized guest bedroom with a walk in closet and a full guest bathroom with a walk in shower. Ascend the beautiful staircase with oak treads to the second floor, where youll be welcomed by a stunning loft with luxury vinyl plank flooring and a custom built bookcase. The master suite is a true sanctuary, featuring an expansive layout and a large walk in closet. Dual custom barn doors lead into the elegant master bathro
Payment Calculator
- Principal & Interest -
- Property Tax $
- Home Insurance $
- HOA Fees $
- Monthly -
Features
Building and Construction
- Covered Spaces: 0.00
- Exterior Features: Dog Run, Irrigation System, Sidewalk, Sliding Doors
- Fencing: Vinyl
- Flooring: Carpet, Ceramic Tile, Luxury Vinyl
- Living Area: 2522.00
- Roof: Shingle
Land Information
- Lot Features: In County, Paved
School Information
- High School: Lennard-HB
- Middle School: Shields-HB
- School Elementary: Thompson Elementary
Garage and Parking
- Garage Spaces: 2.00
- Open Parking Spaces: 0.00
- Parking Features: Driveway, Garage Door Opener
Eco-Communities
- Pool Features: Above Ground
- Water Source: Public
Utilities
- Carport Spaces: 0.00
- Cooling: Central Air
- Heating: Central, Electric
- Pets Allowed: Cats OK, Dogs OK
- Sewer: Public Sewer
- Utilities: Underground Utilities, Cable Connected, Electricity Connected, Public, Sewer Connected, Street Lights, Water Connected
Amenities
- Association Amenities: Clubhouse, Fence Restrictions, Pickleball Court(s), Playground, Pool
Finance and Tax Information
- Home Owners Association Fee Includes: Pool
- Home Owners Association Fee: 105.00
- Insurance Expense: 0.00
- Net Operating Income: 0.00
- Other Expense: 0.00
- Tax Year: 2024
Other Features
- Appliances: Water Softener, Dishwasher, Disposal, Dryer, Exhaust Fan, Kitchen Reverse Osmosis System, Microwave, Range, Refrigerator, Washer
- Association Name: Beverly Pabon
- Association Phone: (813) 873-7300
- Country: US
- Furnished: Unfurnished
- Interior Features: Kitchen/Family Room Combo, Window Treatments, Ceiling Fans(s), Eat-in Kitchen, In Wall Pest System, Open Floorplan, Solid Surface Counters, Stone Counters, Thermostat, Walk-In Closet(s), PrimaryBedroom Upstairs
- Legal Description: SHELL COVE PHASE 1 LOT 437
- Levels: Two
- Area Major: 33570 - Ruskin/Apollo Beach
- Occupant Type: Owner
- Parcel Number: U 06 32 19 C07 000000 00437.0
- Possession: Close of Escrow
- Style: Florida
- View: Water
- Views: 24
- Zoning Code: PD
Nearby Subdivisions
Antigua Cove Ph 1
Antigua Cove Phase 2
Bahia Lakes Ph 1
Bahia Lakes Ph 2
Bahia Lakes Ph 3
Bahia Lakes Ph 4
Bayou Pass Village Ph Four
Bayou Pass Villg Ph Three
Bayridge
Brookside
Brookside Estates
Campus Shores Sub
Gores Add To Ruskin Flor
Hawks Point
Hawks Point Oh01b1
Hawks Point Ph 1b1
Hawks Point Ph 1c
Hawks Point Ph 1c1 Pt R
Hawks Point Ph 1c2 1d1
Hawks Point Ph 1d2
Hawks Point Ph S1
Lillie Estates
Lost River Preserve Ph I
Mira Lago West Ph 1
Mira Lago West Ph 2a
Mira Lago West Ph 2b
Mira Lago West Ph 3
North Branch Shores
Not In Hernando
Osprey Reserve
Point Heron
River Bend Ph 1a
River Bend Ph 1b
River Bend Ph 3a
River Bend Ph 3b
River Bend Ph 4a
River Bend Ph 4b
River Bend West Sub
Riverbend West Ph 1
Riverbend West Ph 2
Riverbend West Phase 1
Ruskin City 1st Add
Ruskin City Map
Ruskin City Map Of
Ruskin Colony Farms
Ruskin Colony Farms 1st Extens
Sable Cove
Sandpiper Point
Shell Cove
Shell Cove Ph 1
Shell Cove Ph 2
Shell Cove Phase 1
Shell Cove Phase I
South Haven
Southshore Yacht Club
Spencer Crk Ph 1
Spencer Crk Ph 2
Spyglass At River Bend
Unplatted
Venetian At Bay Park
Wellington North At Bay Park
Wellington South At Bay Park
Wynnmere East Ph 1
Wynnmere East Ph 2
Wynnmere West Ph 1
Wynnmere West Ph 2 3
Contact Info

- Warren Cohen
- Southern Realty Ent. Inc.
- Office: 407.869.0033
- Mobile: 407.920.2005
- warrenlcohen@gmail.com



