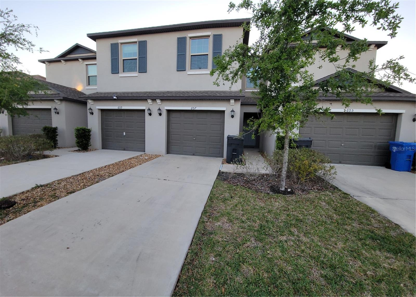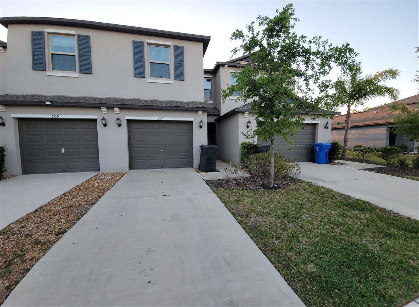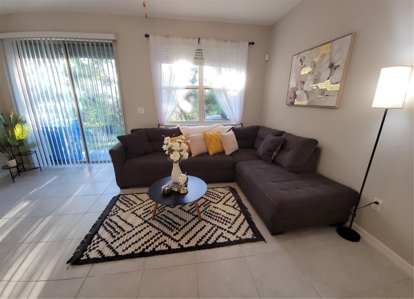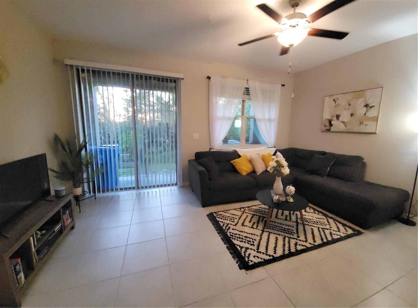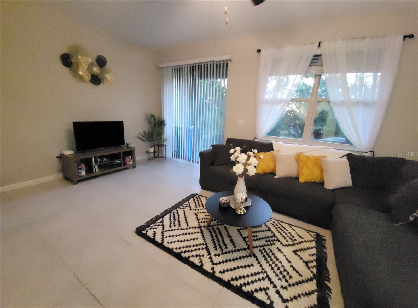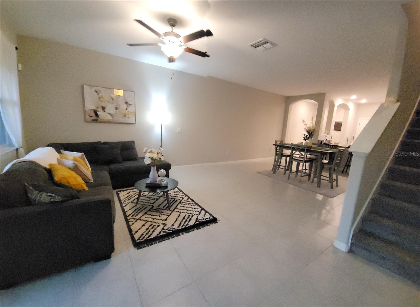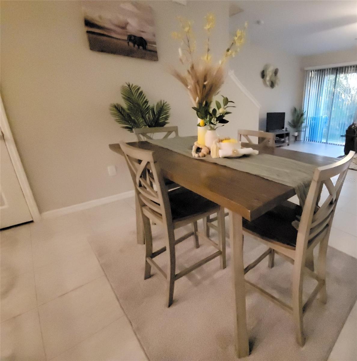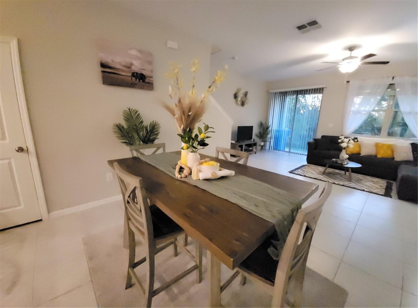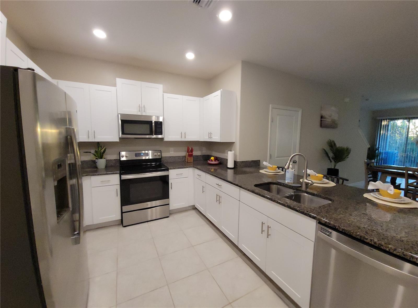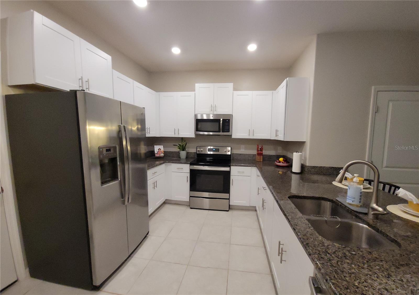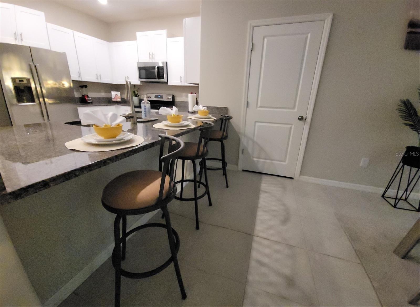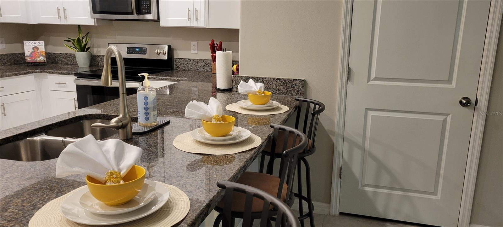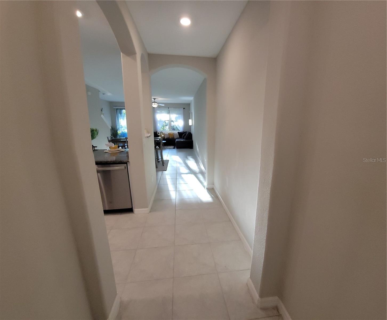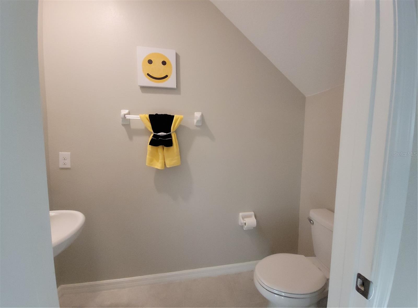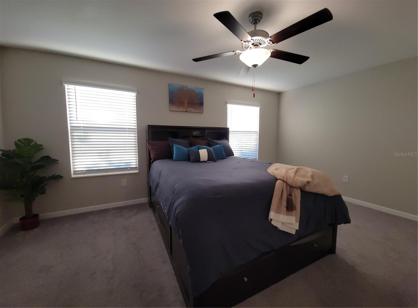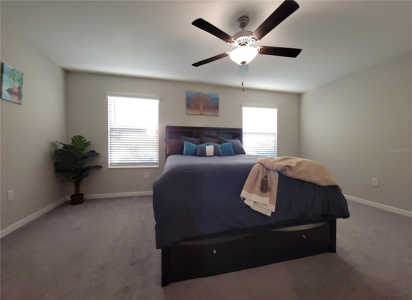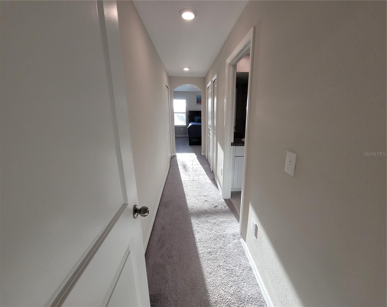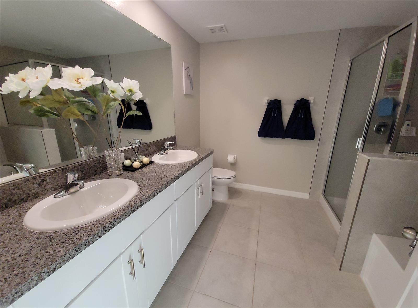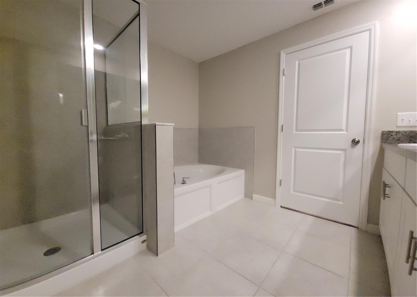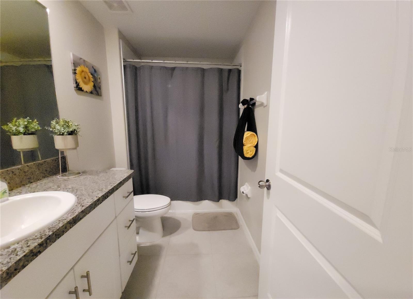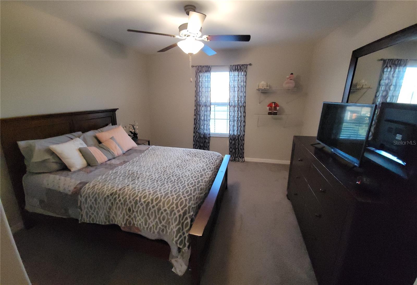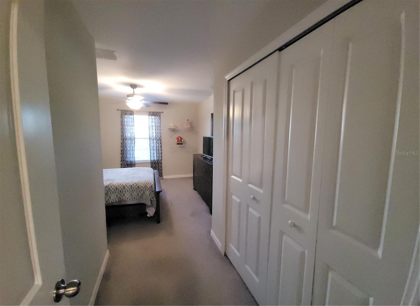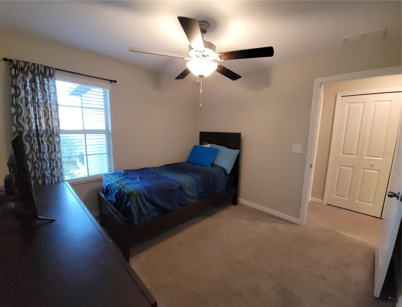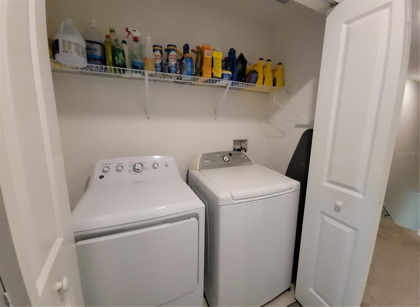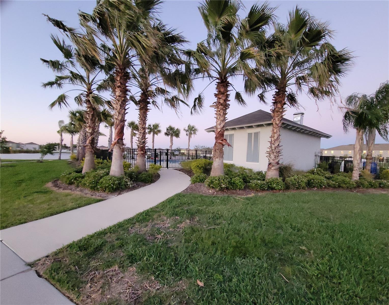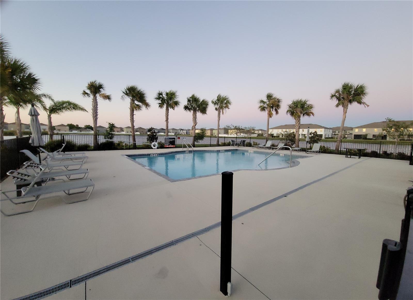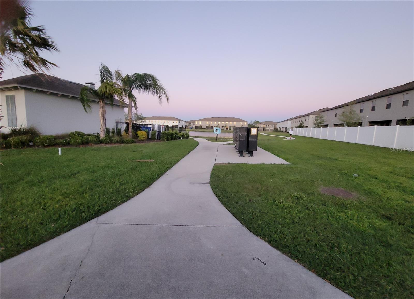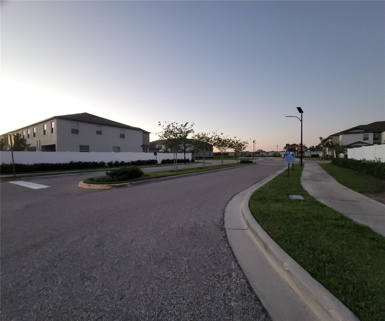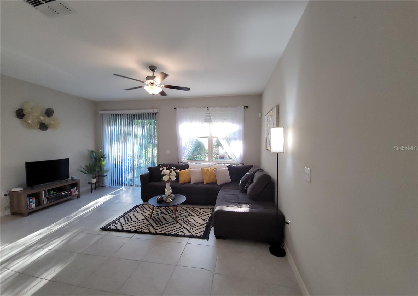607 Royal Empress Drive, RUSKIN, FL 33570
Property Photos
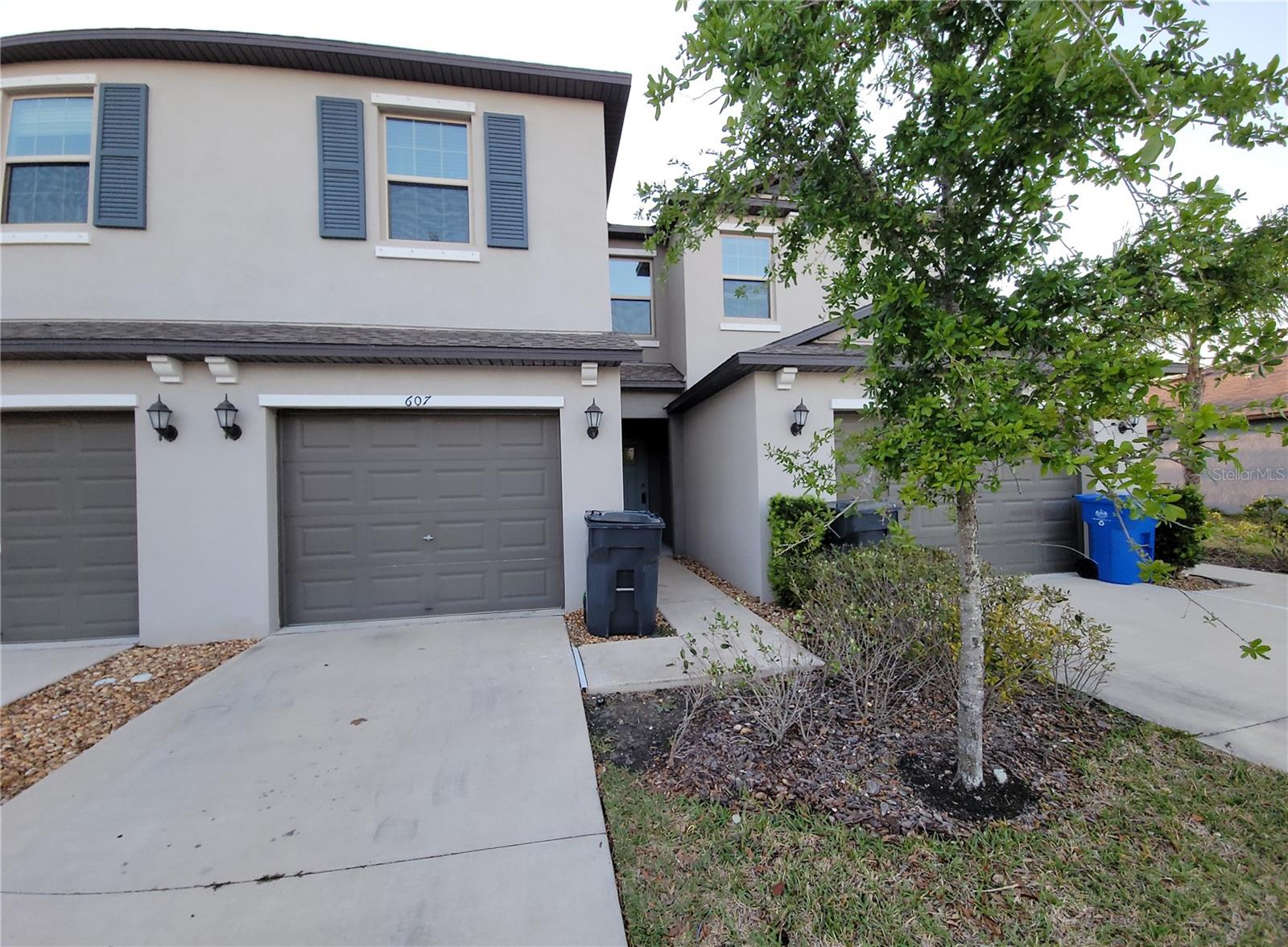
Would you like to sell your home before you purchase this one?
Priced at Only: $266,900
For more Information Call:
Address: 607 Royal Empress Drive, RUSKIN, FL 33570
Property Location and Similar Properties






- MLS#: TB8362694 ( Residential )
- Street Address: 607 Royal Empress Drive
- Viewed: 35
- Price: $266,900
- Price sqft: $121
- Waterfront: No
- Year Built: 2020
- Bldg sqft: 2212
- Bedrooms: 3
- Total Baths: 3
- Full Baths: 2
- 1/2 Baths: 1
- Days On Market: 139
- Additional Information
- Geolocation: 27.7257 / -82.4267
- County: HILLSBOROUGH
- City: RUSKIN
- Zipcode: 33570
- Subdivision: Glencove At Bay Park

- DMCA Notice
Description
A rare find priced to sell townhouse!! Eligible for $0 down usda financing (buyer qualifications apply), up to $10,000 available for down payment and closing cost assistance for qualified buyers (subject to program guidelines) ask for details!! Low hoa & no cdd fees. Step into contemporary comfort with this beautifully maintained like new townhome. This townhome offers a modern design and low maintenance living! Featuring an open floor plan, this home is perfect for entertaining and everyday comfort. Tile floors throughout downstairs provide a sleek, durable finish, while the 42 inch cabinets in the kitchen have ample storage making it perfect for culinary enthusiasts. Flooded with natural light, the spacious living and dining areas create a warm and inviting atmosphere. The spacious upstairs master suite is a true retreat, featuring a luxurious bathroom with a walk in shower with a separate soaking tub perfect for unwinding after a long day. The home also boasts nicely sized secondary bedrooms, providing comfort and flexibility for guests, family, or a home office. Conveniently located near shopping, dining, and major highways, this townhome is ideal for first time buyers, downsizers, or investors looking for a hassle free, move in ready home. Dont miss this incredible opportunitycontact us for details or to schedule your private showing today!
Description
A rare find priced to sell townhouse!! Eligible for $0 down usda financing (buyer qualifications apply), up to $10,000 available for down payment and closing cost assistance for qualified buyers (subject to program guidelines) ask for details!! Low hoa & no cdd fees. Step into contemporary comfort with this beautifully maintained like new townhome. This townhome offers a modern design and low maintenance living! Featuring an open floor plan, this home is perfect for entertaining and everyday comfort. Tile floors throughout downstairs provide a sleek, durable finish, while the 42 inch cabinets in the kitchen have ample storage making it perfect for culinary enthusiasts. Flooded with natural light, the spacious living and dining areas create a warm and inviting atmosphere. The spacious upstairs master suite is a true retreat, featuring a luxurious bathroom with a walk in shower with a separate soaking tub perfect for unwinding after a long day. The home also boasts nicely sized secondary bedrooms, providing comfort and flexibility for guests, family, or a home office. Conveniently located near shopping, dining, and major highways, this townhome is ideal for first time buyers, downsizers, or investors looking for a hassle free, move in ready home. Dont miss this incredible opportunitycontact us for details or to schedule your private showing today!
Payment Calculator
- Principal & Interest -
- Property Tax $
- Home Insurance $
- HOA Fees $
- Monthly -
Features
Building and Construction
- Covered Spaces: 0.00
- Exterior Features: Hurricane Shutters, Sidewalk, Sliding Doors
- Flooring: Carpet, Ceramic Tile
- Living Area: 1796.00
- Roof: Shingle
Garage and Parking
- Garage Spaces: 1.00
- Open Parking Spaces: 0.00
Eco-Communities
- Water Source: Public
Utilities
- Carport Spaces: 0.00
- Cooling: Central Air
- Heating: Central, Electric
- Pets Allowed: Yes
- Sewer: Public Sewer
- Utilities: Cable Available
Finance and Tax Information
- Home Owners Association Fee Includes: Pool, Maintenance Structure, Maintenance Grounds, Recreational Facilities
- Home Owners Association Fee: 228.00
- Insurance Expense: 0.00
- Net Operating Income: 0.00
- Other Expense: 0.00
- Tax Year: 2024
Other Features
- Appliances: Dishwasher, Dryer, Electric Water Heater, Microwave, Range, Refrigerator, Washer, Water Softener
- Association Name: Associa Gulf Coast Inc.
- Association Phone: 9414004231
- Country: US
- Interior Features: Ceiling Fans(s), High Ceilings, Living Room/Dining Room Combo, Open Floorplan, Walk-In Closet(s)
- Legal Description: GLENCOVE AT BAY PARK LOT 3 BLOCK 36
- Levels: Two
- Area Major: 33570 - Ruskin/Apollo Beach
- Occupant Type: Owner
- Parcel Number: U-05-32-19-9GL-000036-00003.0
- Views: 35
- Zoning Code: PD
Nearby Subdivisions
Contact Info

- Warren Cohen
- Southern Realty Ent. Inc.
- Office: 407.869.0033
- Mobile: 407.920.2005
- warrenlcohen@gmail.com



