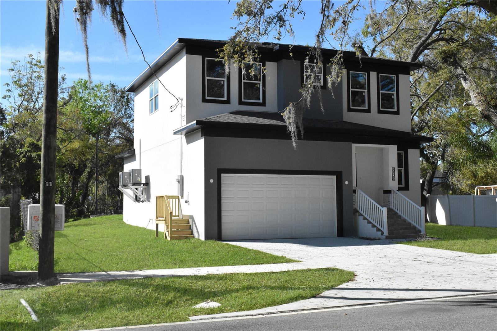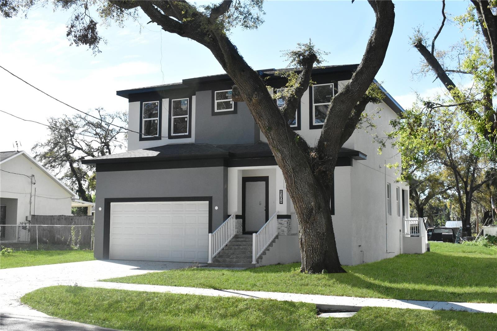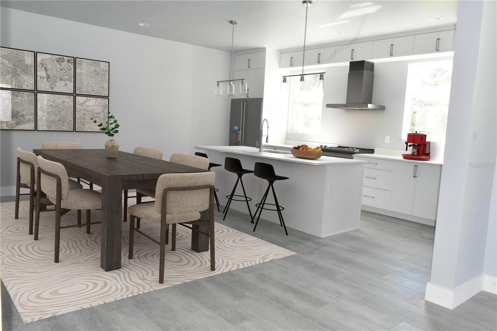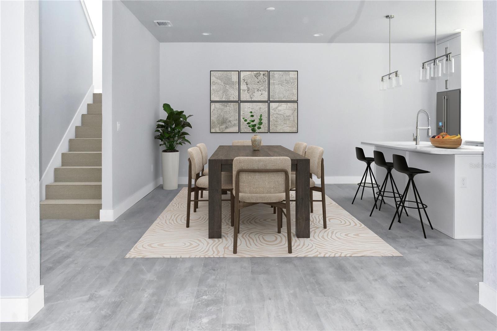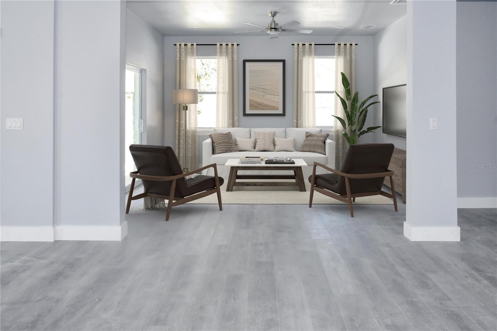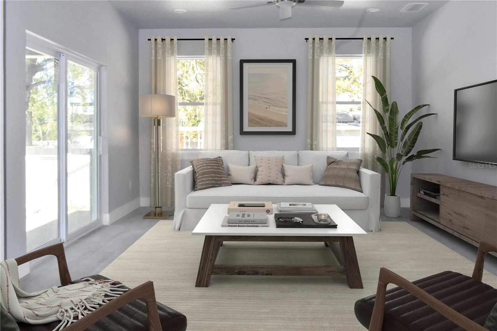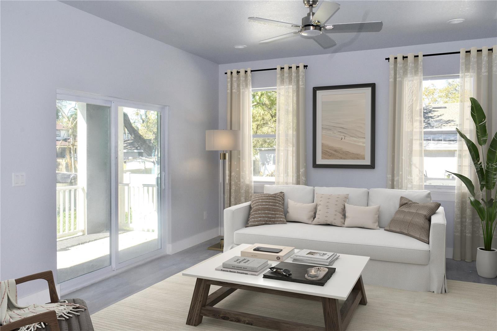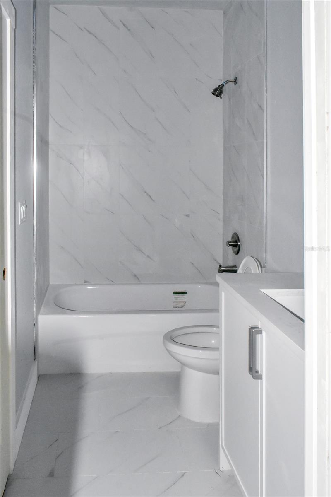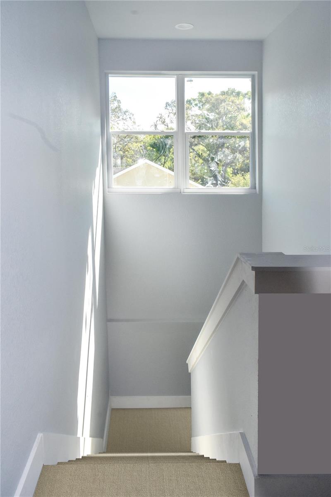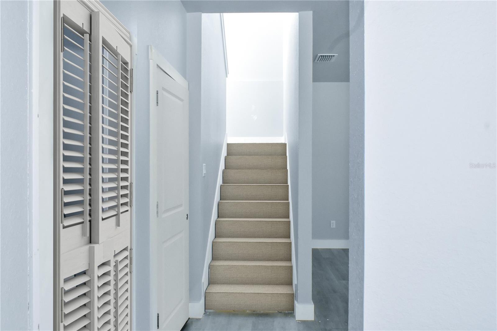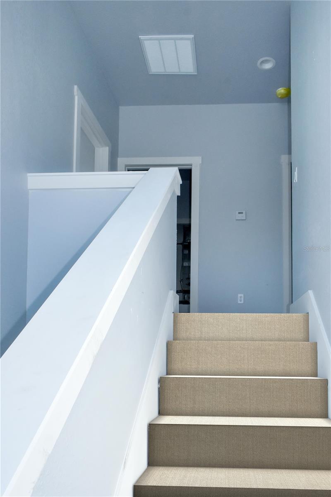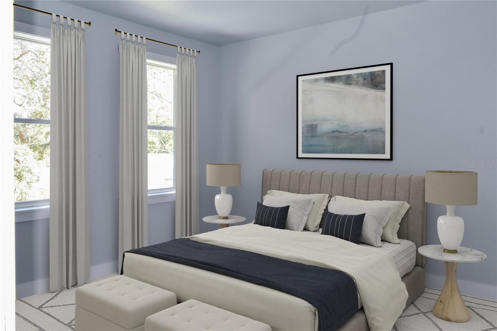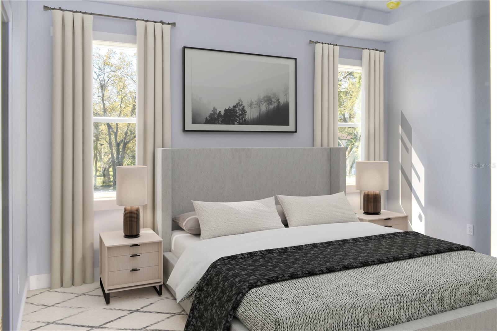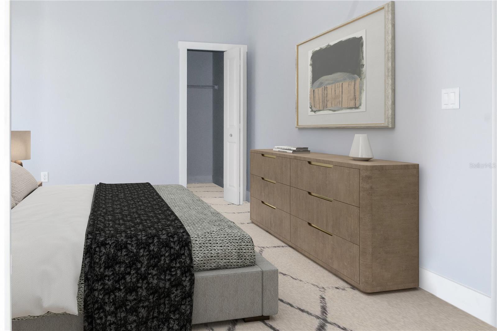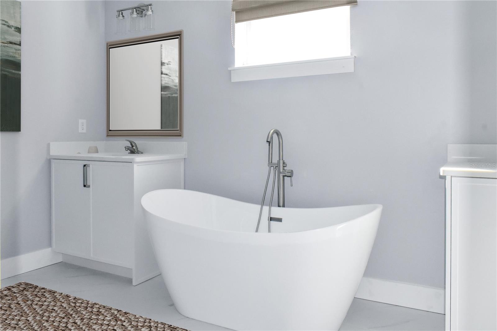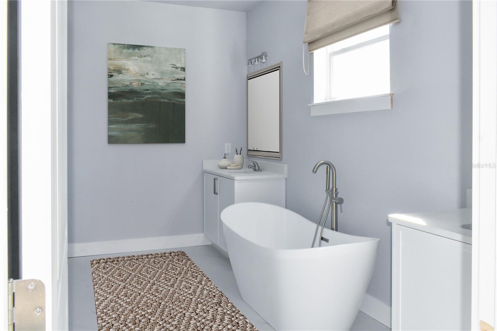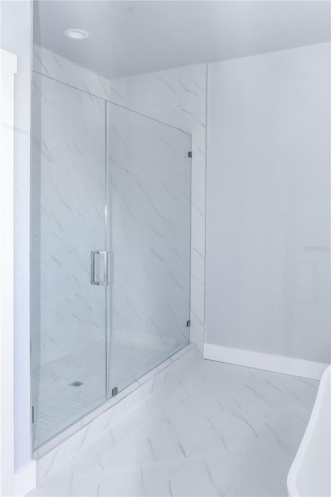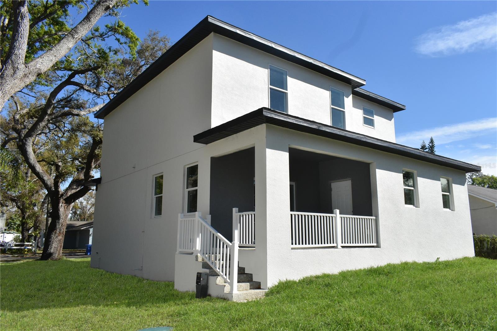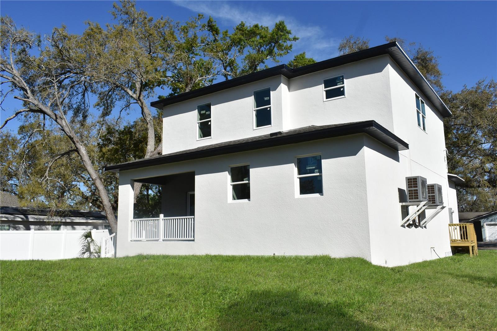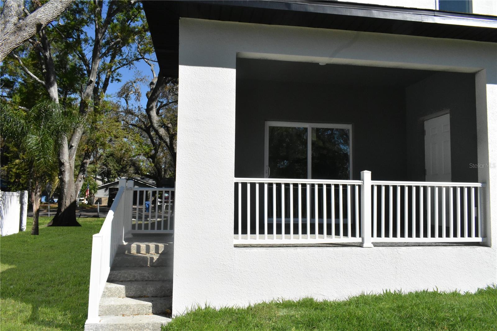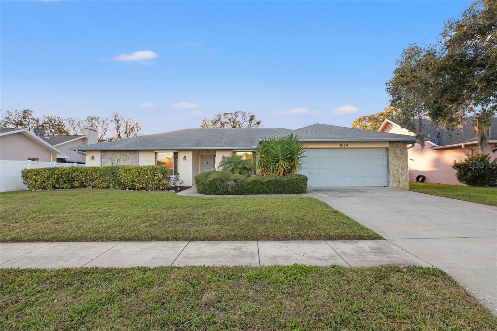8308 Jackson Springs Road, TAMPA, FL 33615
Property Photos
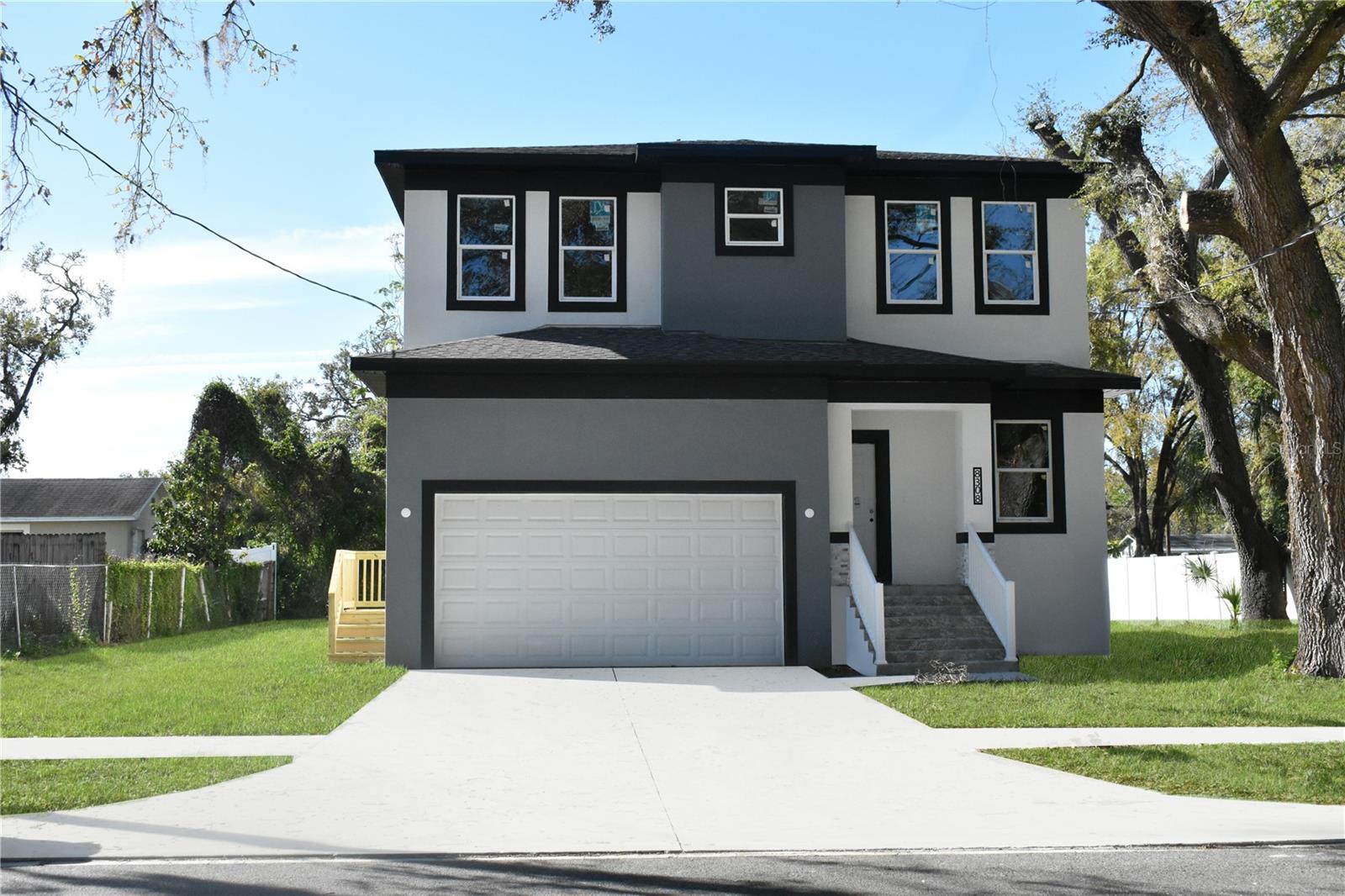
Would you like to sell your home before you purchase this one?
Priced at Only: $549,999
For more Information Call:
Address: 8308 Jackson Springs Road, TAMPA, FL 33615
Property Location and Similar Properties






- MLS#: TB8360783 ( Residential )
- Street Address: 8308 Jackson Springs Road
- Viewed: 66
- Price: $549,999
- Price sqft: $192
- Waterfront: No
- Year Built: 2025
- Bldg sqft: 2860
- Bedrooms: 4
- Total Baths: 3
- Full Baths: 3
- Garage / Parking Spaces: 2
- Days On Market: 29
- Additional Information
- Geolocation: 28.007 / -82.5767
- County: HILLSBOROUGH
- City: TAMPA
- Zipcode: 33615
- Subdivision: Plouff Sub 3rd Add
- Elementary School: Woodbridge HB
- Middle School: Webb HB
- High School: Leto HB
- Provided by: CHARLES RUTENBERG REALTY INC
- Contact: Roxana Argueta
- 727-538-9200

- DMCA Notice
Description
One or more photo(s) has been virtually staged. MOVE YOU INTO NEW CONSTRUCTION featuring an open floorplan with 9' 4" ceilings throughout, modern finishes and much more, this one is sure to impress! You'll quickly notice the top of the line designer colors and touches in every corner. The kitchen is a chef's dream, featuring modern white shelves up to the ceiling, extra quartz counter space, breakfast bar, pantry, and stainless steel appliances includes refrigerator, washer, dryer, microwave, range, dishwasher. No space is wasted in this floor plan, the large master suite showcases doublesink in master bathroom and spacious walk in closet with waterproof laminate throughout the home. All bathrooms have quartz countertops. Storage will not be an issue with spacious closets throughout, LOOK NO FURTHER! This is a highly desirable location with the advantages of an energy efficient BRAND NEW construction home with impact windows. New Construction Home Warranty is INCLUDED. Centrally located only minutes to Ybor/Downtown, major highways, easy access to International Airport, IKEA, Armature Works, Riverwalk, Curtis Hixon Waterfront Park, Channelside, Hyde Park, SOHO, Bayshore, USF and UT, hospitals, award winning restaurants, and short drive to the best beaches in the whole country: St Pete/Clearwater; all make this location the place to be. No flood insurance required, No CDD/HOA Fees/Deed restrictions
Description
One or more photo(s) has been virtually staged. MOVE YOU INTO NEW CONSTRUCTION featuring an open floorplan with 9' 4" ceilings throughout, modern finishes and much more, this one is sure to impress! You'll quickly notice the top of the line designer colors and touches in every corner. The kitchen is a chef's dream, featuring modern white shelves up to the ceiling, extra quartz counter space, breakfast bar, pantry, and stainless steel appliances includes refrigerator, washer, dryer, microwave, range, dishwasher. No space is wasted in this floor plan, the large master suite showcases doublesink in master bathroom and spacious walk in closet with waterproof laminate throughout the home. All bathrooms have quartz countertops. Storage will not be an issue with spacious closets throughout, LOOK NO FURTHER! This is a highly desirable location with the advantages of an energy efficient BRAND NEW construction home with impact windows. New Construction Home Warranty is INCLUDED. Centrally located only minutes to Ybor/Downtown, major highways, easy access to International Airport, IKEA, Armature Works, Riverwalk, Curtis Hixon Waterfront Park, Channelside, Hyde Park, SOHO, Bayshore, USF and UT, hospitals, award winning restaurants, and short drive to the best beaches in the whole country: St Pete/Clearwater; all make this location the place to be. No flood insurance required, No CDD/HOA Fees/Deed restrictions
Payment Calculator
- Principal & Interest -
- Property Tax $
- Home Insurance $
- HOA Fees $
- Monthly -
Features
Building and Construction
- Covered Spaces: 0.00
- Exterior Features: Balcony, French Doors, Lighting, Other, Private Mailbox, Sidewalk, Sliding Doors, Storage
- Flooring: Luxury Vinyl
- Living Area: 2256.00
- Roof: Shingle
Property Information
- Property Condition: Completed
School Information
- High School: Leto-HB
- Middle School: Webb-HB
- School Elementary: Woodbridge-HB
Garage and Parking
- Garage Spaces: 2.00
- Open Parking Spaces: 0.00
- Parking Features: Common
Eco-Communities
- Water Source: Public
Utilities
- Carport Spaces: 0.00
- Cooling: Central Air
- Heating: Central
- Pets Allowed: Yes
- Sewer: Septic Tank
- Utilities: Cable Available, Electricity Available, Electricity Connected, Phone Available, Private, Public, Street Lights, Water Available, Water Connected
Finance and Tax Information
- Home Owners Association Fee: 0.00
- Insurance Expense: 0.00
- Net Operating Income: 0.00
- Other Expense: 0.00
- Tax Year: 2024
Other Features
- Appliances: Dishwasher, Disposal, Electric Water Heater, Microwave, Range
- Country: US
- Furnished: Unfurnished
- Interior Features: Eat-in Kitchen
- Legal Description: PLOUFF SUBDIVISION 3RD ADDITION E 1/2 OF LOT 36 LOT 37 AND E 1/2 OF LOT 44
- Levels: Two
- Area Major: 33615 - Tampa / Town and Country
- Occupant Type: Vacant
- Parcel Number: U-35-28-17-0CH-000000-00036.0
- Views: 66
- Zoning Code: RSC-6
Similar Properties
Nearby Subdivisions
Alfredo Trujillo Sub
Bay Crest Park
Bay Port Colony Ph 02
Bay Port Colony Ph Ii Un I
Bay Port Colony Ph Iii Un 1
Bay Port Colony Ph Iii Un 2a
Bay Port Colony Ph Iii Un 2c
Bayside East Rev
Bayside South
Bayside Village
Bayside West
Cypress Tree
Elliott Harrison Sub
Hamilton Park
Holliday Vlg Sec 1
Lake Crest Manor
Palm Bay Ph 1
Palm Bay Ph Ii
Pat Acres 4th Add
Pat Acres 6th Add
Pinehurst Villas
Plouff Sub 3rd Add
River Oaks Estates
Rocky Creek Estates
Rocky River Sites 2
San Marino Bay Estates
Sweetwater Sub
Sweetwater Sub Second Add
Tampa Shores
Tampa Shores Inc 1 Un 1a Rep
Tampa Shores Inc 1 Un 1a Repla
Timberlane Sub
Townn Country Park
Townn Country Park Un 01
Townn Country Park Un 02
Townn Country Park Un 04
Townn Country Park Un 05
Townn Country Park Un 07
Townn Country Park Un 08
Townn Country Park Un 18
Unplatted
W E Hamners Sheldon Heights
West Bay Ph 1
West Bay Ph Iii
West Bay Ph Iv
Contact Info

- Warren Cohen
- Southern Realty Ent. Inc.
- Office: 407.869.0033
- Mobile: 407.920.2005
- warrenlcohen@gmail.com



