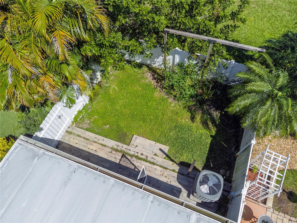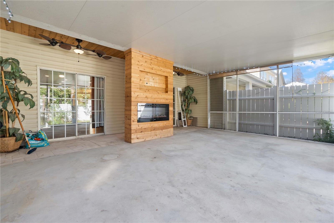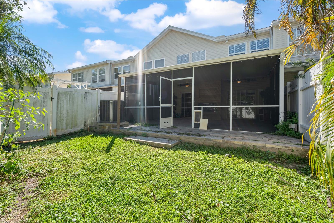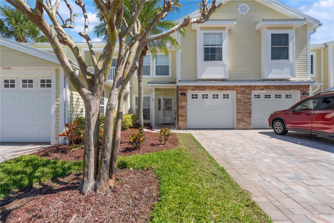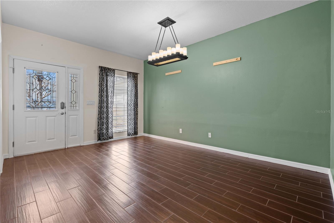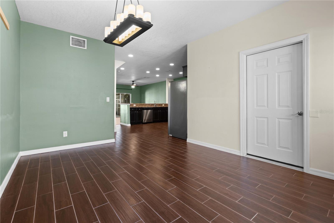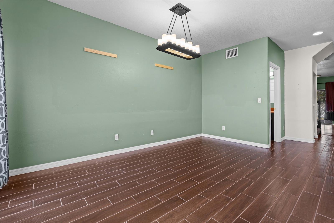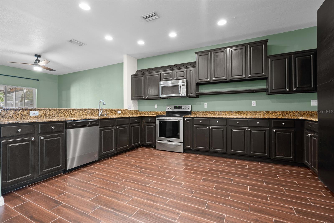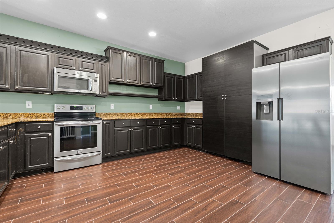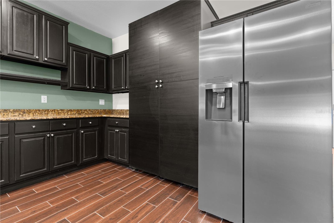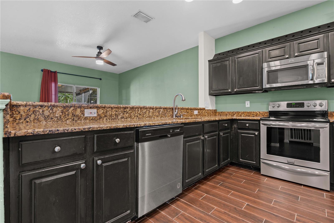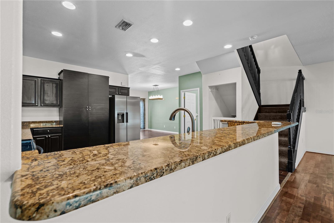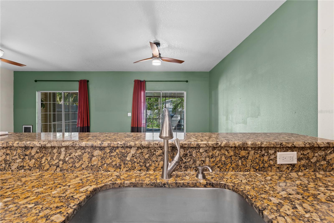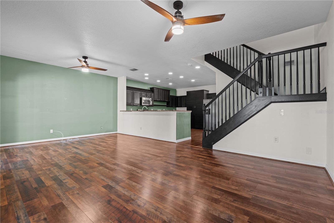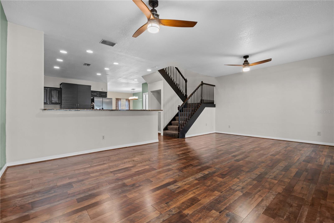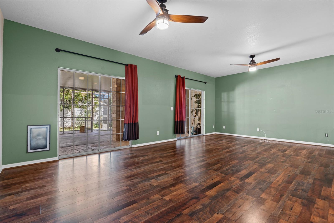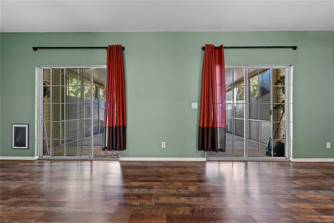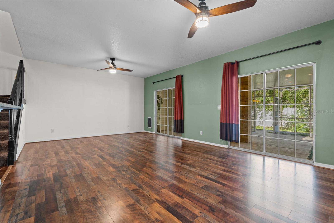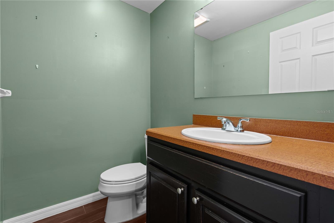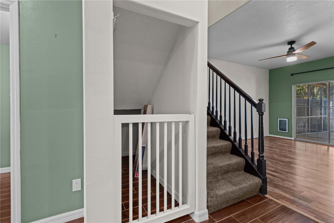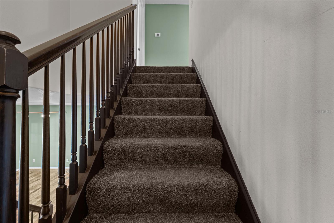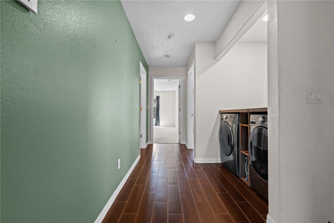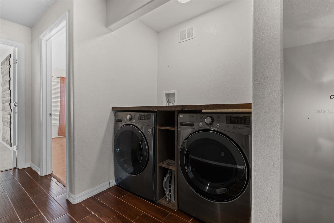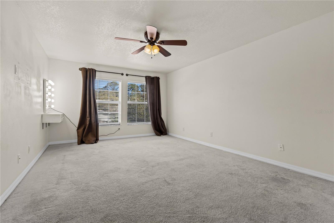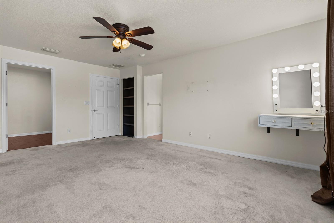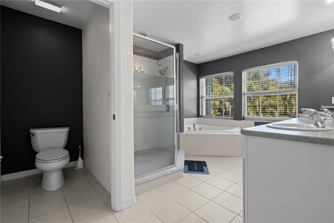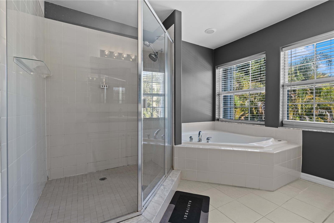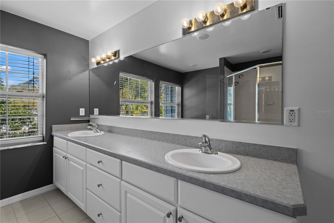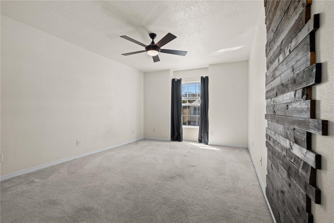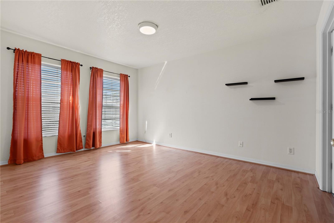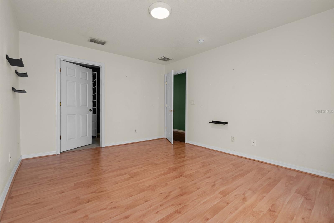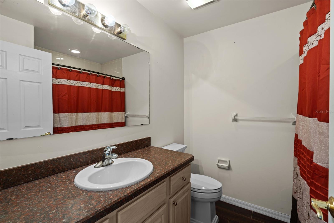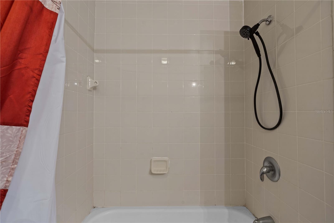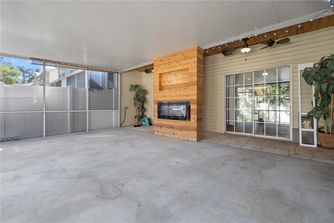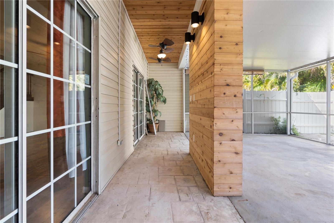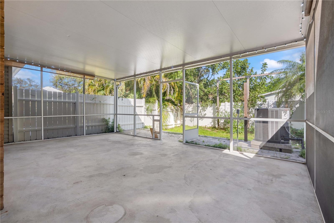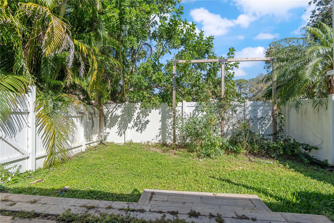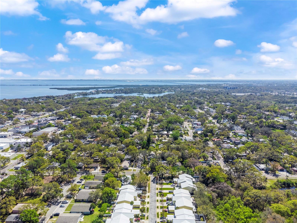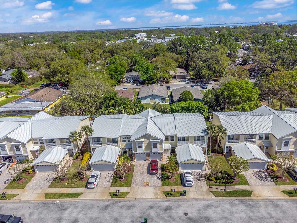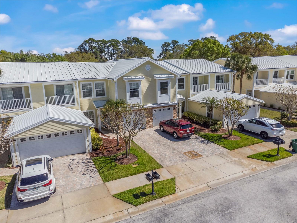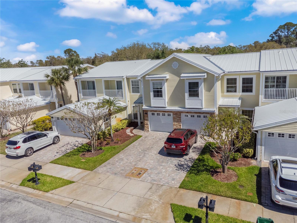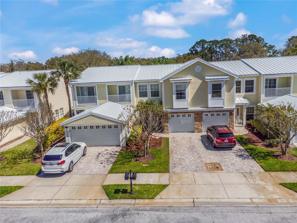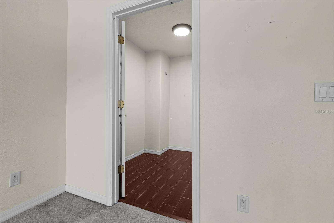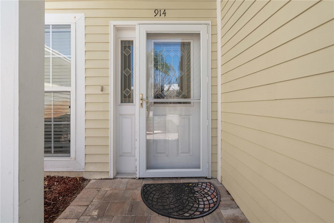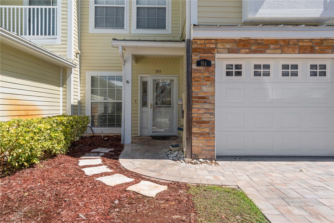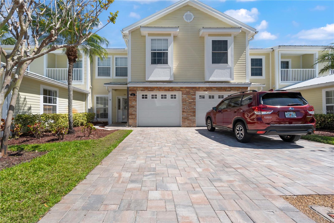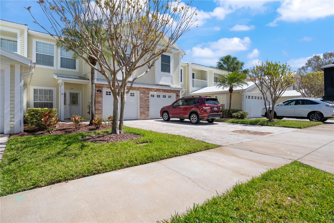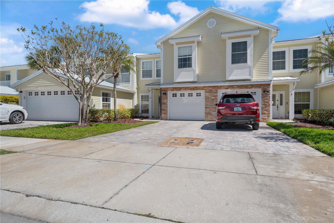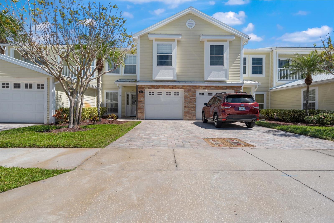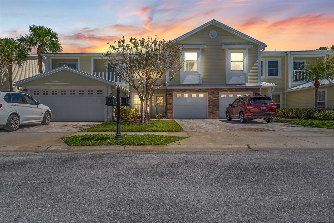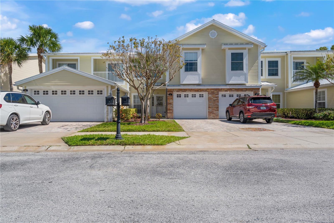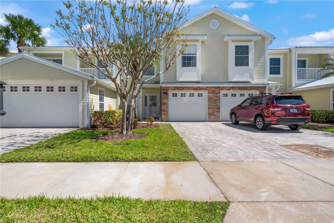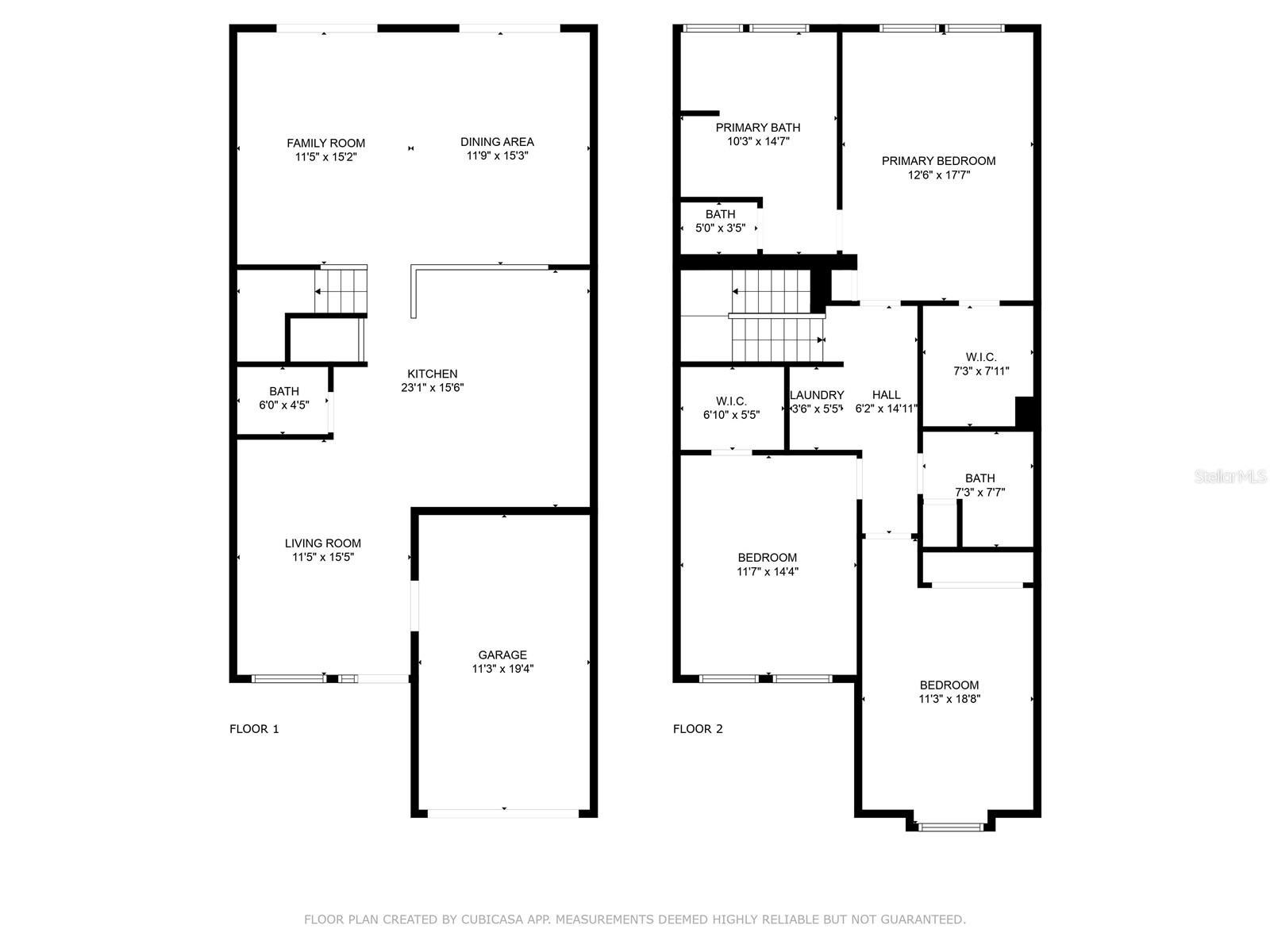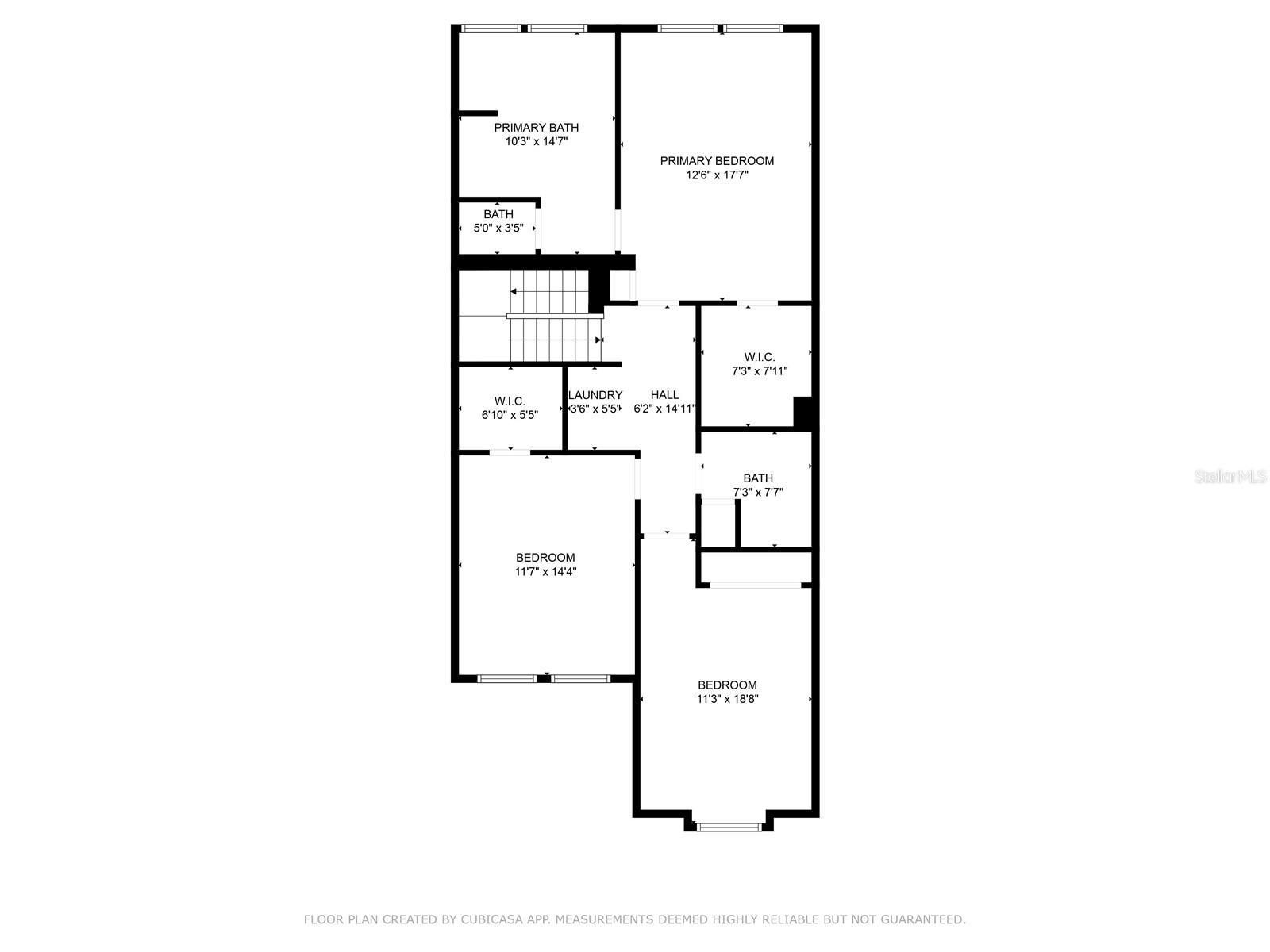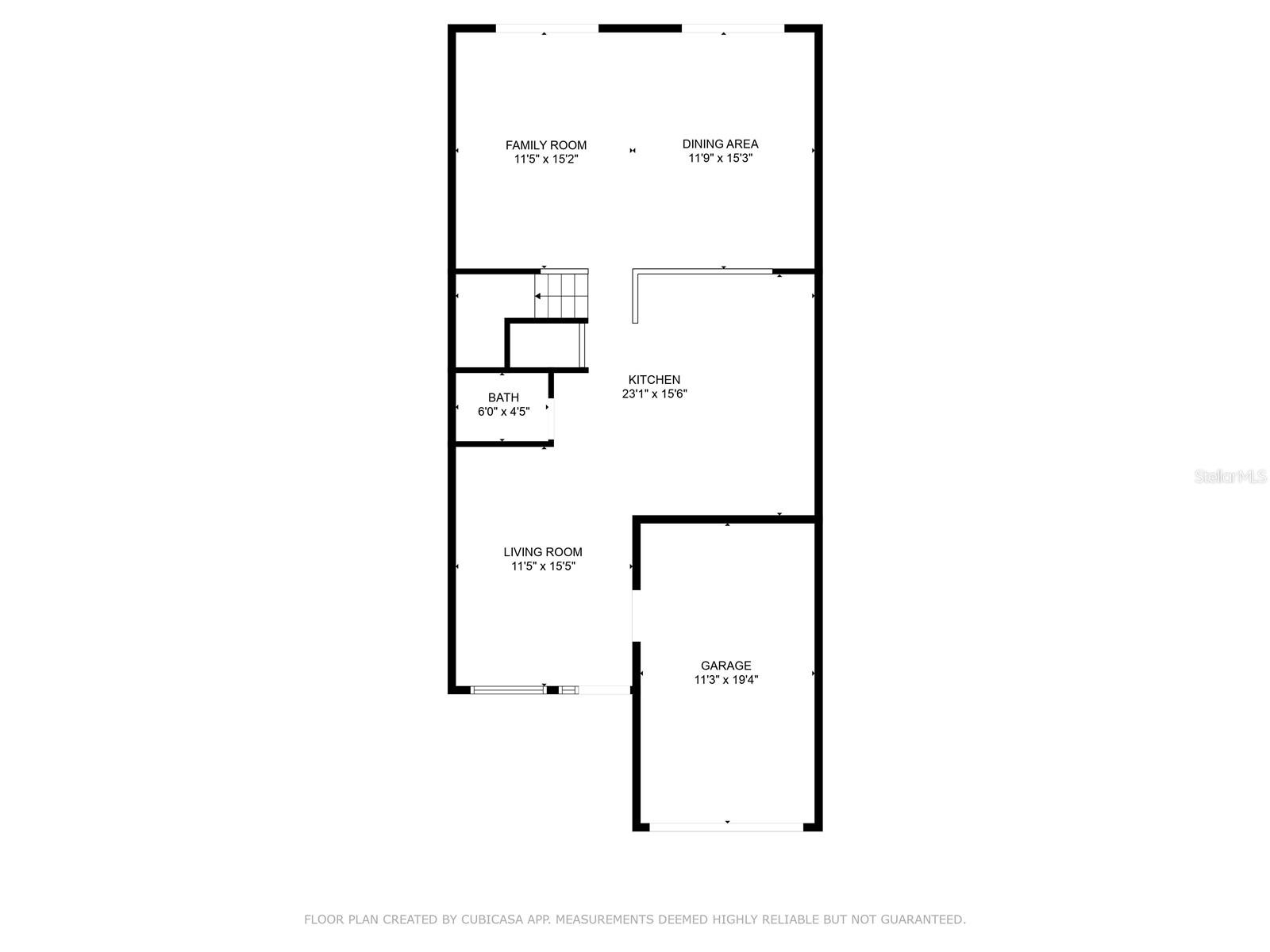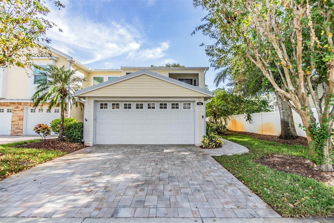914 Woodbridge Court, SAFETY HARBOR, FL 34695
Property Photos
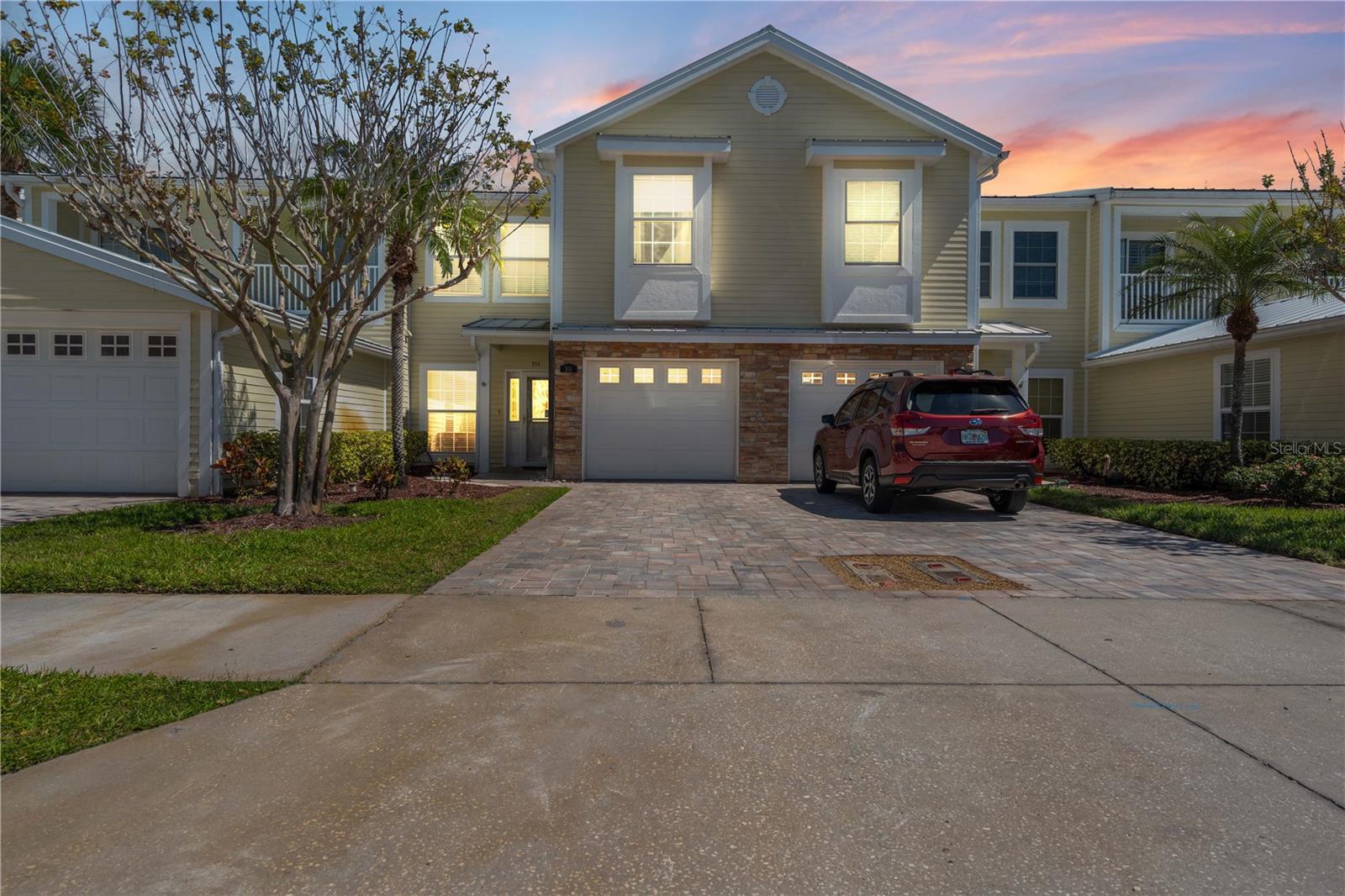
Would you like to sell your home before you purchase this one?
Priced at Only: $550,000
For more Information Call:
Address: 914 Woodbridge Court, SAFETY HARBOR, FL 34695
Property Location and Similar Properties






- MLS#: TB8359634 ( Residential )
- Street Address: 914 Woodbridge Court
- Viewed: 15
- Price: $550,000
- Price sqft: $268
- Waterfront: No
- Year Built: 2004
- Bldg sqft: 2049
- Bedrooms: 3
- Total Baths: 3
- Full Baths: 2
- 1/2 Baths: 1
- Garage / Parking Spaces: 1
- Days On Market: 28
- Additional Information
- Geolocation: 27.9945 / -82.6997
- County: PINELLAS
- City: SAFETY HARBOR
- Zipcode: 34695
- Subdivision: Village Of Safety Harbor
- Elementary School: Safety Harbor Elementary PN
- Middle School: Safety Harbor Middle PN
- High School: Countryside High PN
- Provided by: REAL BROKER, LLC
- Contact: Robert Johnson
- 855-450-0442

- DMCA Notice
Description
Welcome to this beautiful 3 bedroom, 2.5 bathroom townhome located in the heart of Safety Harbor! Offering 2,049 square feet of living space, this home is perfect for families and those who love to entertain. As you enter, you're greeted by a formal living room that sets the tone for the open and spacious floor plan. The kitchen is a chef's dream, with stainless steel appliances, a breakfast bar, and plenty of storage space. It opens up to the family room and dining area, creating a seamless flow for everyday living or hosting guests. Downstairs features stylish wood tile floors, while upstairs is a comfortable mix of carpet and wood laminate. The large upstairs laundry adds convenience to your daily routine. Double sliding doors off the family room lead you to a massive screened lanai with an electric fireplace, ideal for cozy nights or enjoying the Florida sunshine. Step outside into your private fenced backyardperfect for pets, kids, or even creating your dream garden. Upstairs, the primary suite is spacious and boasts a large en suite bathroom. Two additional guest bedrooms share a well appointed guest bath, ensuring plenty of room for family or visitors. This home is located in The Village of Safety Harbor, a charming community with a low monthly HOA and no flood zone concerns. The historic downtown Safety Harbor is less than a mile away, offering the renowned Safety Harbor Health Spa, unique shops, restaurants, breweries, vibrant nightlife, and events like wine and art festivals. Don't miss your chance to own this stunning home in a prime locationschedule your showing today!
Description
Welcome to this beautiful 3 bedroom, 2.5 bathroom townhome located in the heart of Safety Harbor! Offering 2,049 square feet of living space, this home is perfect for families and those who love to entertain. As you enter, you're greeted by a formal living room that sets the tone for the open and spacious floor plan. The kitchen is a chef's dream, with stainless steel appliances, a breakfast bar, and plenty of storage space. It opens up to the family room and dining area, creating a seamless flow for everyday living or hosting guests. Downstairs features stylish wood tile floors, while upstairs is a comfortable mix of carpet and wood laminate. The large upstairs laundry adds convenience to your daily routine. Double sliding doors off the family room lead you to a massive screened lanai with an electric fireplace, ideal for cozy nights or enjoying the Florida sunshine. Step outside into your private fenced backyardperfect for pets, kids, or even creating your dream garden. Upstairs, the primary suite is spacious and boasts a large en suite bathroom. Two additional guest bedrooms share a well appointed guest bath, ensuring plenty of room for family or visitors. This home is located in The Village of Safety Harbor, a charming community with a low monthly HOA and no flood zone concerns. The historic downtown Safety Harbor is less than a mile away, offering the renowned Safety Harbor Health Spa, unique shops, restaurants, breweries, vibrant nightlife, and events like wine and art festivals. Don't miss your chance to own this stunning home in a prime locationschedule your showing today!
Payment Calculator
- Principal & Interest -
- Property Tax $
- Home Insurance $
- HOA Fees $
- Monthly -
Features
Building and Construction
- Covered Spaces: 0.00
- Exterior Features: Irrigation System, Sidewalk
- Fencing: Vinyl
- Flooring: Carpet, Ceramic Tile, Hardwood
- Living Area: 2049.00
- Roof: Metal
School Information
- High School: Countryside High-PN
- Middle School: Safety Harbor Middle-PN
- School Elementary: Safety Harbor Elementary-PN
Garage and Parking
- Garage Spaces: 1.00
- Open Parking Spaces: 0.00
Eco-Communities
- Water Source: Public
Utilities
- Carport Spaces: 0.00
- Cooling: Central Air
- Heating: Central
- Pets Allowed: Yes
- Sewer: Public Sewer
- Utilities: Cable Connected, Electricity Connected, Public, Water Connected
Finance and Tax Information
- Home Owners Association Fee Includes: Maintenance Structure, Maintenance Grounds
- Home Owners Association Fee: 310.00
- Insurance Expense: 0.00
- Net Operating Income: 0.00
- Other Expense: 0.00
- Tax Year: 2024
Other Features
- Appliances: Dishwasher, Dryer, Microwave, Range, Refrigerator, Washer
- Association Name: Vanguard MGMT Group
- Association Phone: 813-930-036
- Country: US
- Interior Features: Ceiling Fans(s), Open Floorplan, PrimaryBedroom Upstairs, Solid Wood Cabinets, Walk-In Closet(s)
- Legal Description: VILLAGE OF SAFETY HARBOR LOT 23
- Levels: Two
- Area Major: 34695 - Safety Harbor
- Occupant Type: Vacant
- Parcel Number: 04-29-16-94072-000-0230
- Style: Key West
- Views: 15
Similar Properties
Nearby Subdivisions
Contact Info

- Warren Cohen
- Southern Realty Ent. Inc.
- Office: 407.869.0033
- Mobile: 407.920.2005
- warrenlcohen@gmail.com



