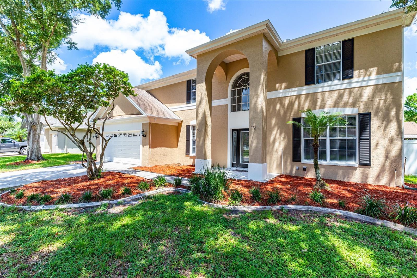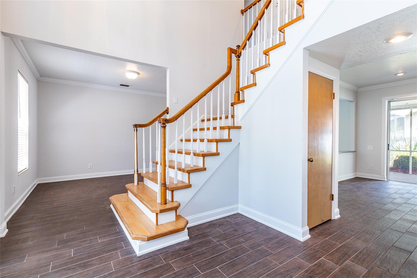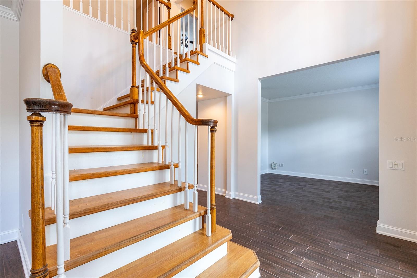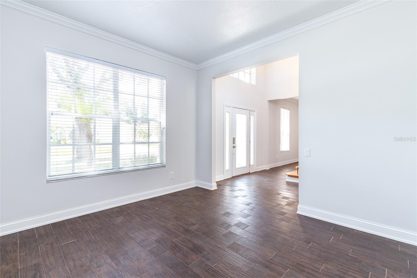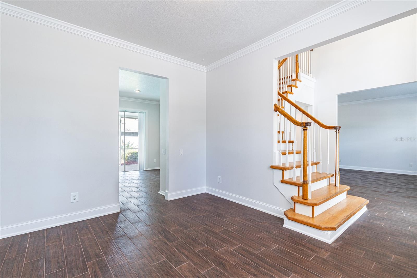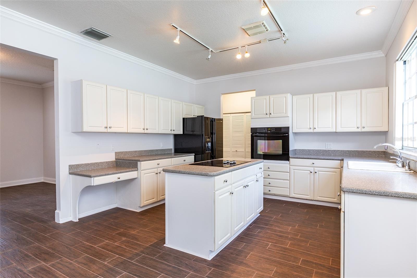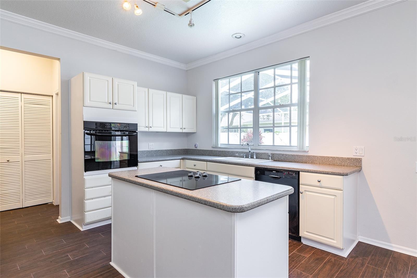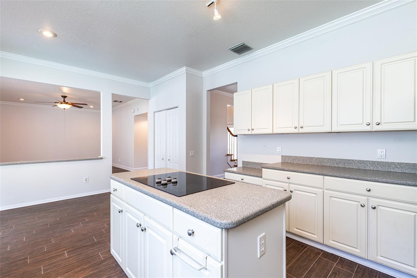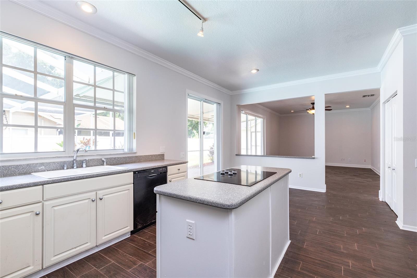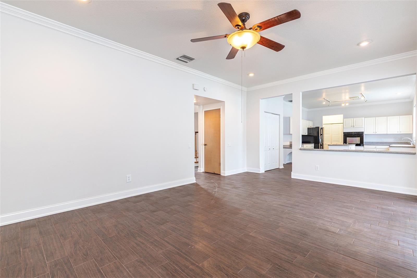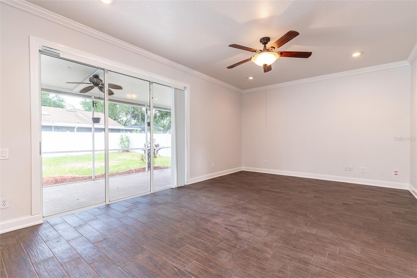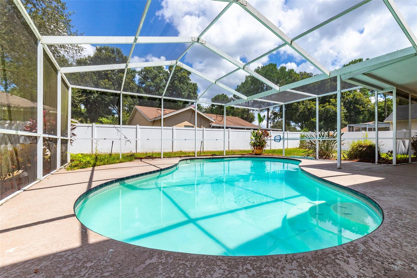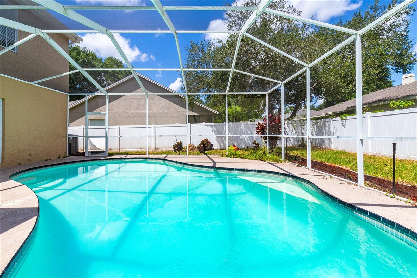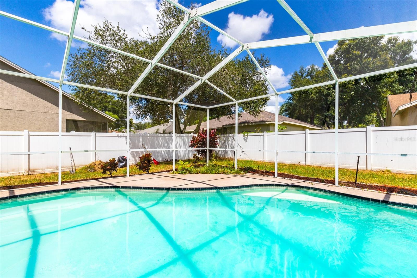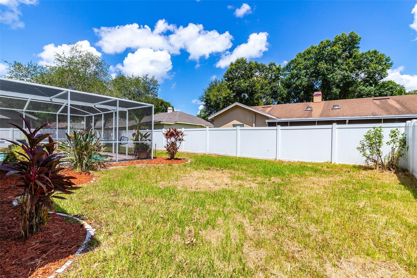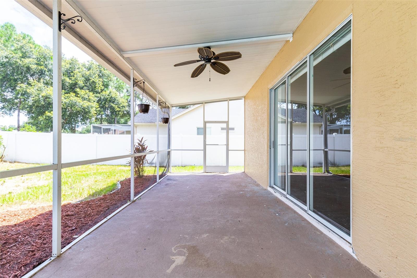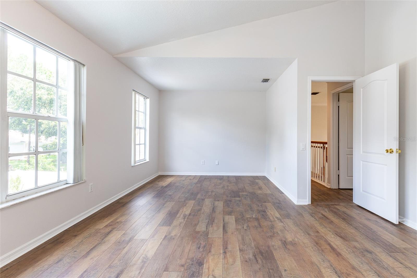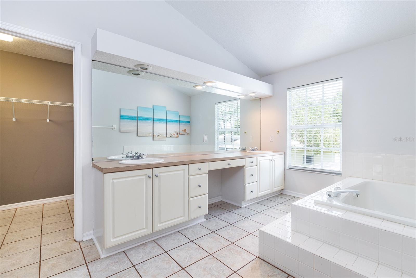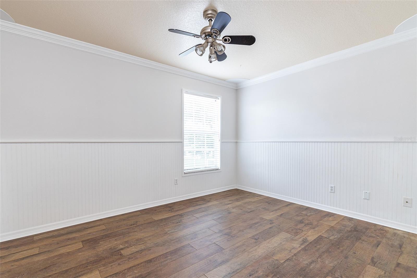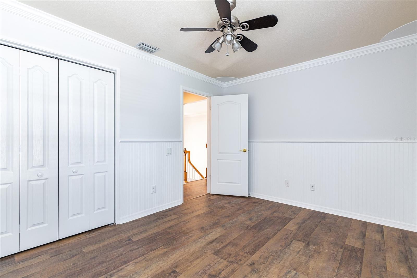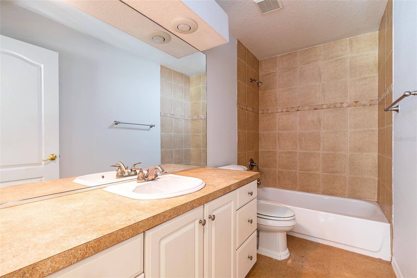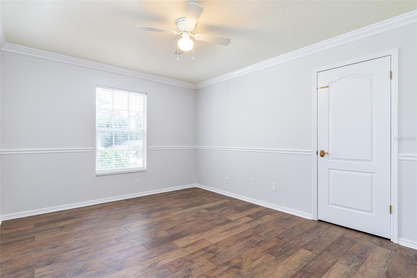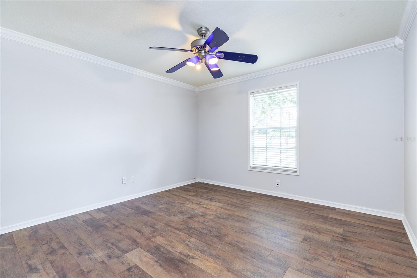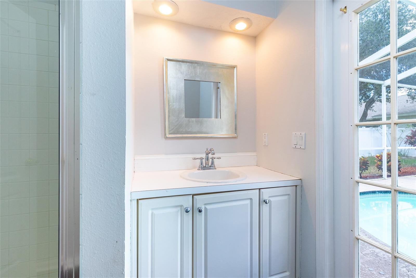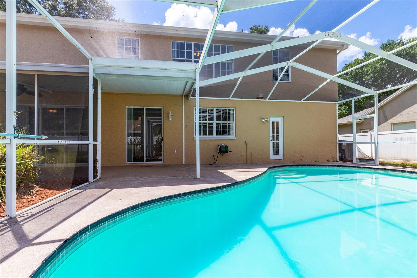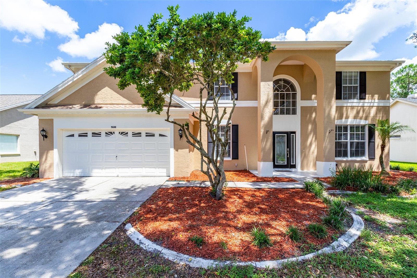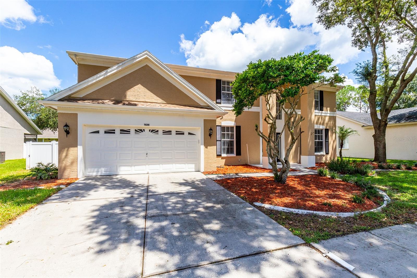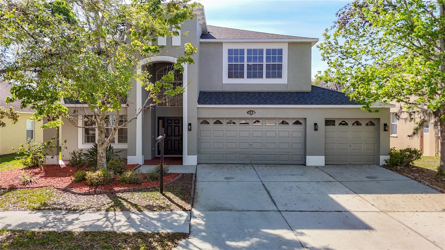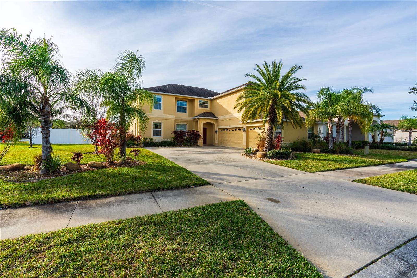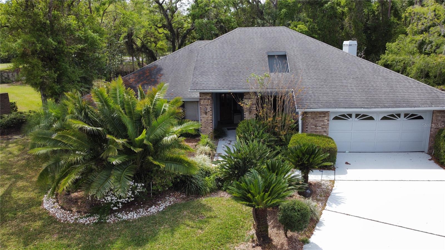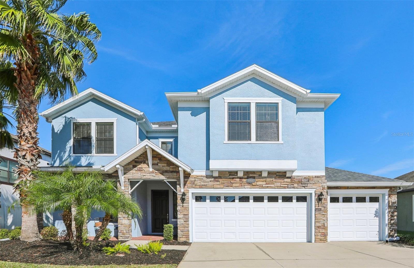9608 Norchester Circle, TAMPA, FL 33647
Property Photos
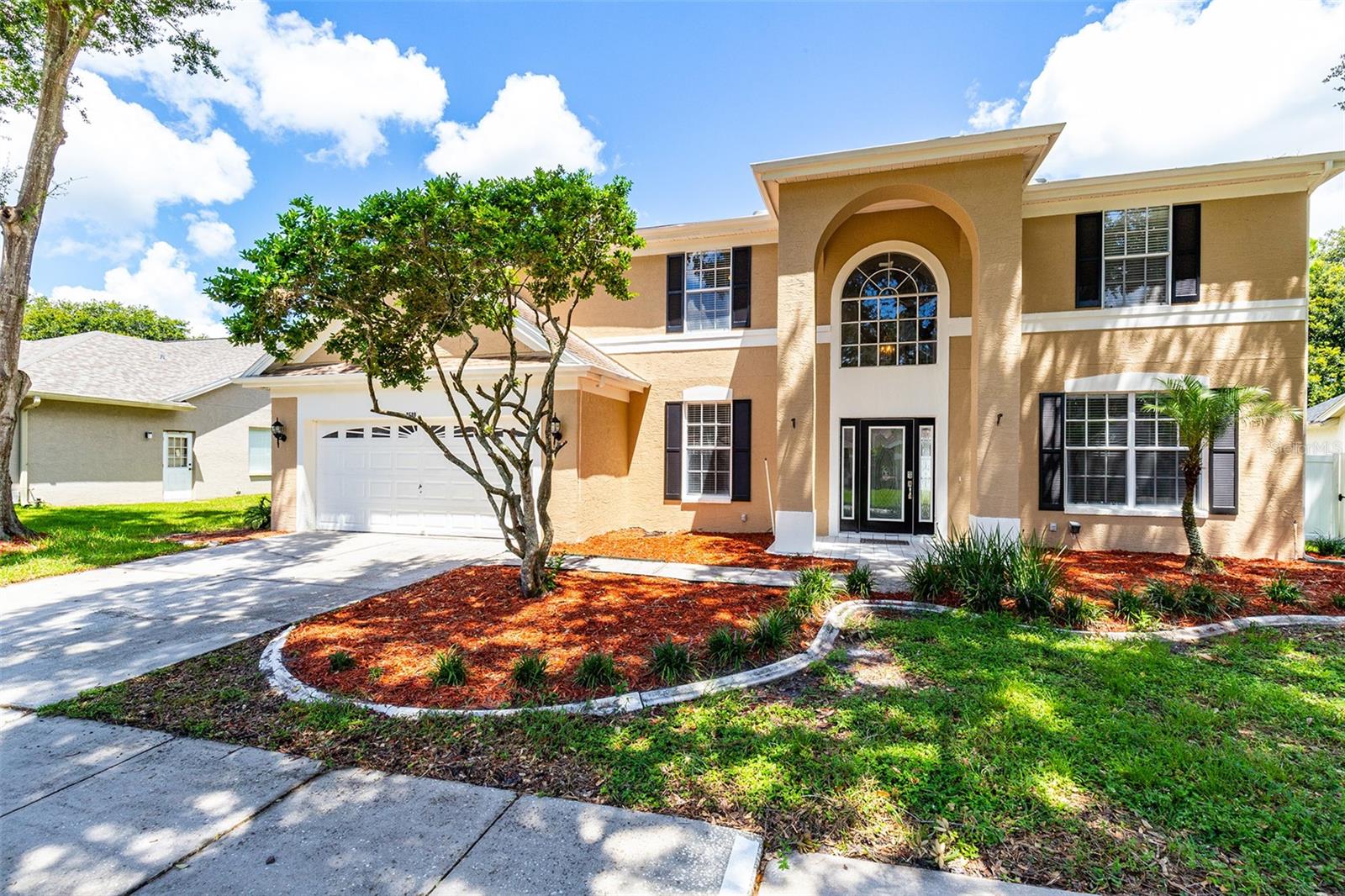
Would you like to sell your home before you purchase this one?
Priced at Only: $550,000
For more Information Call:
Address: 9608 Norchester Circle, TAMPA, FL 33647
Property Location and Similar Properties





- MLS#: TB8359076 ( Residential )
- Street Address: 9608 Norchester Circle
- Viewed: 95
- Price: $550,000
- Price sqft: $154
- Waterfront: No
- Year Built: 1991
- Bldg sqft: 3583
- Bedrooms: 4
- Total Baths: 3
- Full Baths: 3
- Garage / Parking Spaces: 2
- Days On Market: 50
- Additional Information
- Geolocation: 28.1528 / -82.3424
- County: HILLSBOROUGH
- City: TAMPA
- Zipcode: 33647
- Subdivision: Pebble Creek Village 8
- Elementary School: Turner Elem
- Middle School: Benito
- High School: Wharton
- Provided by: ABALARIS
- Contact: Justin Silver
- 813-419-2216

- DMCA Notice
Description
Beautiful single family home w/pool in sought after estates of pebble creek in new tampa! Home boasts: 4 bedrooms, 3 full bathrooms, 2500sqft, 2 car garage, pool, screened lanai and huge fully fenced private yard! Featuring high ceilings, beautiful crown and custom wood moldings throughout! No carpet! The gourmet kitchen is an absolute chef's delight with: built in oven, large center island with cooktop, an abundance of wood cabinets and counter space! The extended primary suite w/sitting area, vaulted ceilings, huge walk in closet and spa like primary bathroom, complete with a relaxing garden tub and dual sink vanity! 3 additional well sized bedrooms provides plenty of extra space! Lots of storage space as well, including a walk in attic and workshop area in garage! Ac replaced (2022) and pool resurfaced (2023)! The community of pebble creek offers low hoa, no cdd, and includes amenities such as: community pool, tennis courts, basketball courts, parks and playgrounds. Located conveniently close to: new state of the art hospitals, moffitt, usf, tampa premium outlets, shops at wiregrass, center ice, highways i 75/i 275, i 4, sr 56, restaurants, golf courses and so much more!
Description
Beautiful single family home w/pool in sought after estates of pebble creek in new tampa! Home boasts: 4 bedrooms, 3 full bathrooms, 2500sqft, 2 car garage, pool, screened lanai and huge fully fenced private yard! Featuring high ceilings, beautiful crown and custom wood moldings throughout! No carpet! The gourmet kitchen is an absolute chef's delight with: built in oven, large center island with cooktop, an abundance of wood cabinets and counter space! The extended primary suite w/sitting area, vaulted ceilings, huge walk in closet and spa like primary bathroom, complete with a relaxing garden tub and dual sink vanity! 3 additional well sized bedrooms provides plenty of extra space! Lots of storage space as well, including a walk in attic and workshop area in garage! Ac replaced (2022) and pool resurfaced (2023)! The community of pebble creek offers low hoa, no cdd, and includes amenities such as: community pool, tennis courts, basketball courts, parks and playgrounds. Located conveniently close to: new state of the art hospitals, moffitt, usf, tampa premium outlets, shops at wiregrass, center ice, highways i 75/i 275, i 4, sr 56, restaurants, golf courses and so much more!
Payment Calculator
- Principal & Interest -
- Property Tax $
- Home Insurance $
- HOA Fees $
- Monthly -
Features
Building and Construction
- Covered Spaces: 0.00
- Exterior Features: Garden, Lighting, Private Mailbox, Rain Gutters, Sidewalk, Sliding Doors
- Fencing: Fenced, Vinyl
- Flooring: Hardwood, Tile
- Living Area: 2500.00
- Roof: Shingle
Property Information
- Property Condition: Completed
Land Information
- Lot Features: In County, Landscaped, Level, Oversized Lot, Private, Sidewalk, Paved
School Information
- High School: Wharton-HB
- Middle School: Benito-HB
- School Elementary: Turner Elem-HB
Garage and Parking
- Garage Spaces: 2.00
- Open Parking Spaces: 0.00
- Parking Features: Driveway, Garage Door Opener, Oversized, Workshop in Garage
Eco-Communities
- Pool Features: Fiber Optic Lighting, Gunite, In Ground, Lighting, Screen Enclosure
- Water Source: Public
Utilities
- Carport Spaces: 0.00
- Cooling: Central Air
- Heating: Central, Electric, Heat Pump
- Pets Allowed: Yes
- Sewer: Public Sewer
- Utilities: BB/HS Internet Available, Cable Available, Cable Connected, Electricity Available, Electricity Connected, Fiber Optics, Phone Available, Public, Sewer Available, Sewer Connected, Underground Utilities, Water Available, Water Connected
Amenities
- Association Amenities: Basketball Court, Clubhouse, Park, Playground, Pool, Recreation Facilities, Tennis Court(s)
Finance and Tax Information
- Home Owners Association Fee Includes: Pool, Private Road, Recreational Facilities
- Home Owners Association Fee: 700.00
- Insurance Expense: 0.00
- Net Operating Income: 0.00
- Other Expense: 0.00
- Tax Year: 2024
Other Features
- Appliances: Built-In Oven, Cooktop, Dishwasher, Disposal, Electric Water Heater, Refrigerator, Water Softener
- Association Name: Harbeck Hospitality / John Rowles
- Association Phone: 727-386-5575
- Country: US
- Interior Features: Built-in Features, Cathedral Ceiling(s), Ceiling Fans(s), Crown Molding, Eat-in Kitchen, High Ceilings, Kitchen/Family Room Combo, Open Floorplan, Solid Surface Counters, Thermostat, Vaulted Ceiling(s), Walk-In Closet(s), Window Treatments
- Legal Description: PEBBLE CREEK VILLAGE NO 8 LOT 15 BLOCK 4
- Levels: Two
- Area Major: 33647 - Tampa / Tampa Palms
- Occupant Type: Vacant
- Parcel Number: U-07-27-20-21S-000004-00015.0
- Possession: Close Of Escrow
- Style: Colonial, Craftsman, Traditional
- View: Garden, Pool
- Views: 95
- Zoning Code: PD
Similar Properties
Nearby Subdivisions
A Rep Of Tampa Palms
Arbor Greene Ph 07
Arbor Greene Ph 1
Arbor Greene Ph 2
Arbor Greene Ph 3
Arbor Greene Ph 6
Arbor Greene Ph 7
Basset Creek Estates Ph 1
Basset Creek Estates Ph 2a
Basset Creek Estates Ph 2d
Buckingham At Tampa Palms
Capri Isle At Cory Lake
Cory Lake Isles Ph 3
Cory Lake Isles Ph 5
Cory Lake Isles Ph 5 Un 1
Cory Lake Isles Ph 6
Cory Lake Isles Phase 3
Cory Lake Isles Phase 5
Cross Creek
Cross Creek Parcel K Phase 1d
Cross Creek Ph 2b
Cross Creek Prcl D Ph 1
Cross Creek Prcl G Ph 1
Cross Creek Prcl H Ph 2
Cross Creek Prcl H Ph I
Cross Creek Prcl I
Cross Creek Prcl K Ph 1a
Cross Creek Prcl K Ph 1b
Cross Creek Prcl K Ph 1d
Cross Creek Prcl K Ph 2a
Cross Creek Prcl O Ph 1
Easton Park Ph 1
Easton Park Ph 2a
Grand Hampton
Grand Hampton Ph 1a
Grand Hampton Ph 1b2
Grand Hampton Ph 1c12a1
Grand Hampton Ph 1c3
Grand Hampton Ph 2a3
Grand Hampton Ph 3
Heritage Isle Community
Heritage Isles Ph 1d
Heritage Isles Ph 1e
Heritage Isles Ph 2b
Heritage Isles Ph 2d
Heritage Isles Ph 2e
Heritage Isles Ph 3e
Hunters Green
Hunters Green Hunters Green
Hunters Green Prcl 13
Hunters Green Prcl 14 B Pha
Hunters Green Prcl 14a Phas
Hunters Green Prcl 15
Hunters Green Prcl 18a Phas
Hunters Green Prcl 3
Hunters Green Prcl 7
Kbar Ranch
Kbar Ranch Prcl B
Kbar Ranch Prcl C
Kbar Ranch Prcl E
Kbar Ranch Prcl I
Kbar Ranch Prcl K Ph 1
Kbar Ranch Prcl L Ph 1
Kbar Ranch Prcl M
Kbar Ranch Prcl O
Kbar Ranch Prcl Q Ph 2
Kbar Ranchpcl D
Kbar Ranchpcl F
Kbar Ranchpcl M
Lakeview Villas At Pebble Cree
Live Oak Preserve
Live Oak Preserve 2c Villages
Live Oak Preserve Ph 1b Villag
Live Oak Preserve Ph 1c Villag
Live Oak Preserve Ph 2avillag
Live Oak Preserve Ph 2bvil
Not In Hernando
Palma Vista At Tampa Palms
Pebble Creek Village
Pebble Creek Village 8
Richmond Place Ph 1
Richmond Place Ph 2
Tampa Palms
Tampa Palms 2c
Tampa Palms 4a
Tampa Palms Area 04
Tampa Palms Area 2
Tampa Palms Area 4 Prcl 15
Tampa Palms Area 4 Prcl 20
Tampa Palms Area 4 Prcl 21 R
Tampa Palms North Area
The Reserve
The Villas Condo
Tuscany Sub At Tampa P
West Meadows
West Meadows Parcels 12b2
West Meadows Prcl 20a Ph
West Meadows Prcl 20b Doves
West Meadows Prcl 4 Ph 1
West Meadows Prcl 4 Ph 4
West Meadows Prcls 21 22
Contact Info

- Warren Cohen
- Southern Realty Ent. Inc.
- Office: 407.869.0033
- Mobile: 407.920.2005
- warrenlcohen@gmail.com



