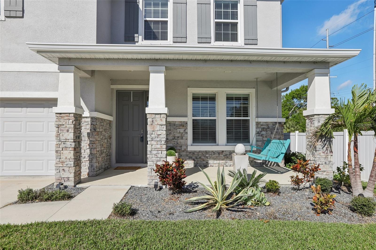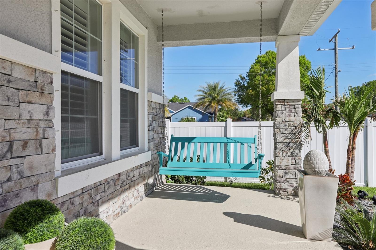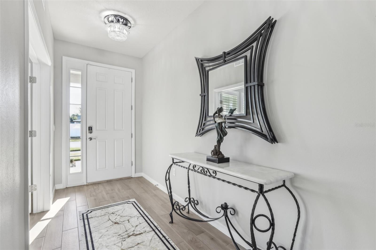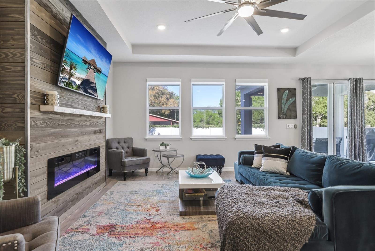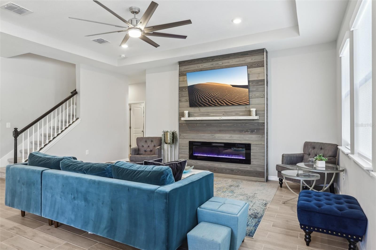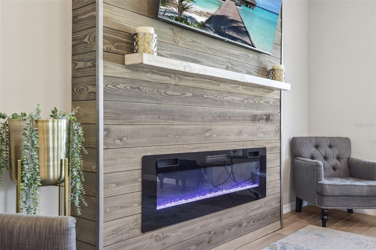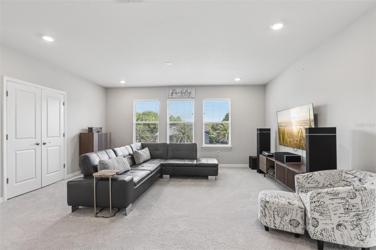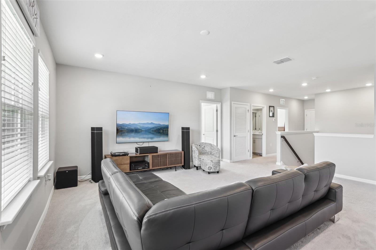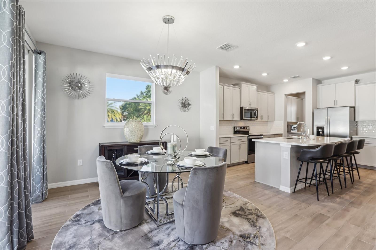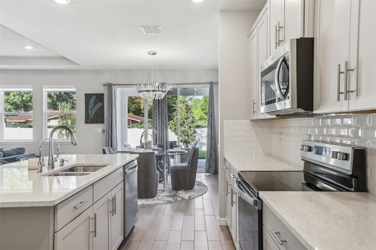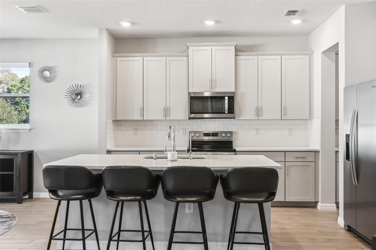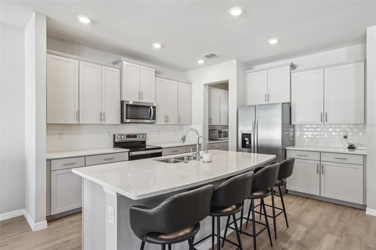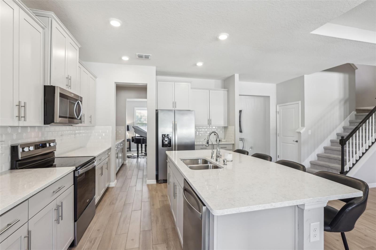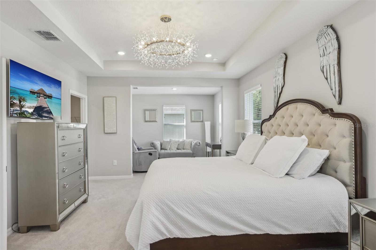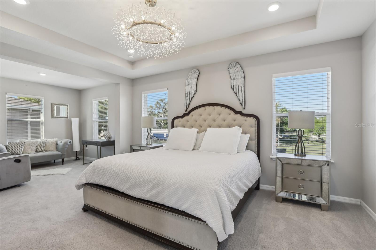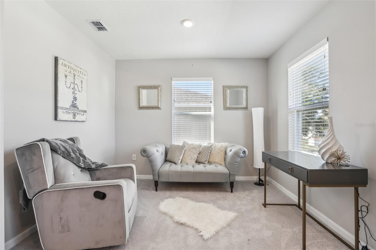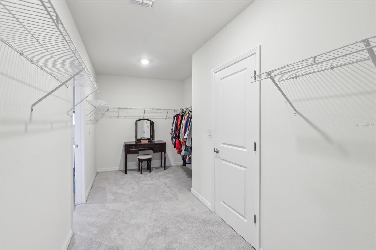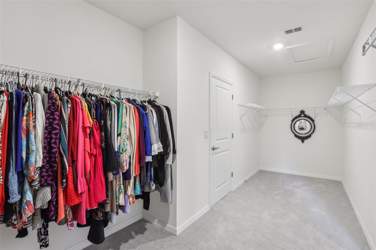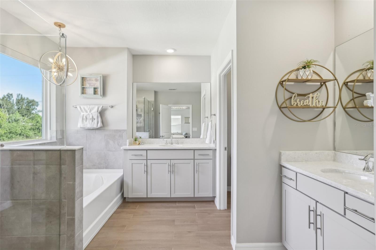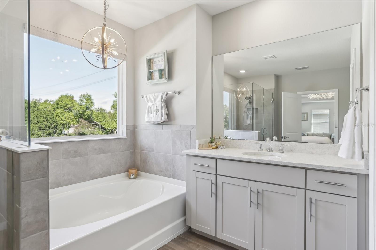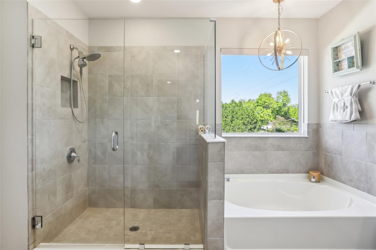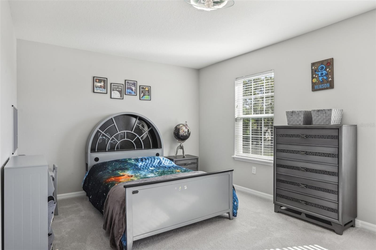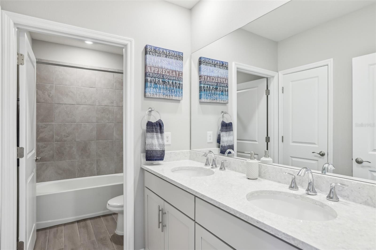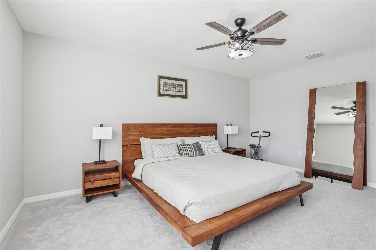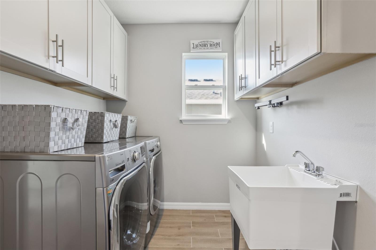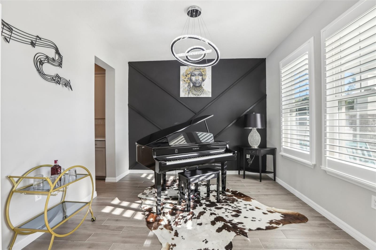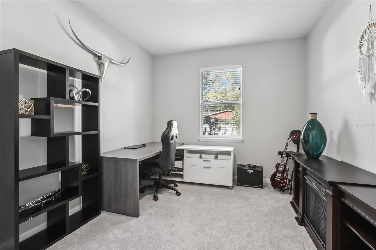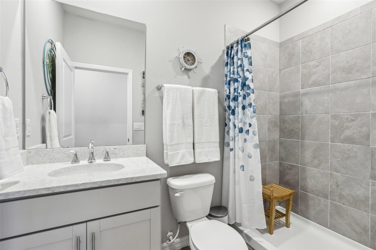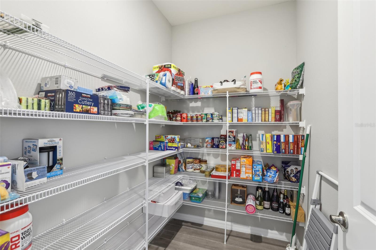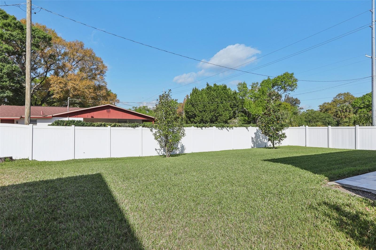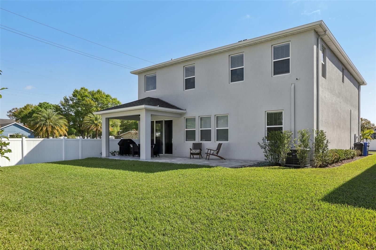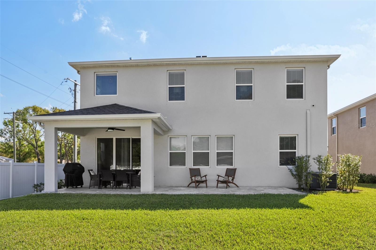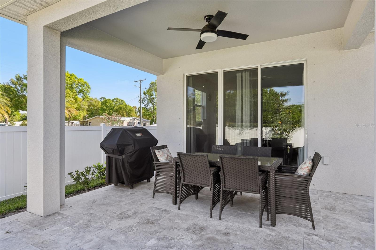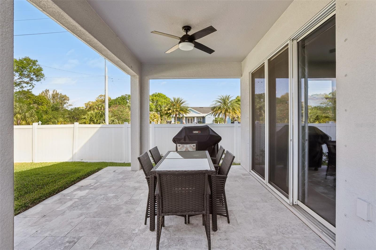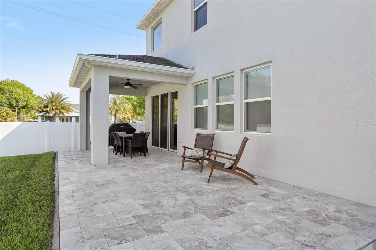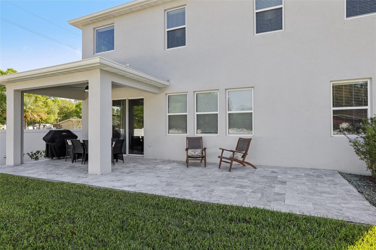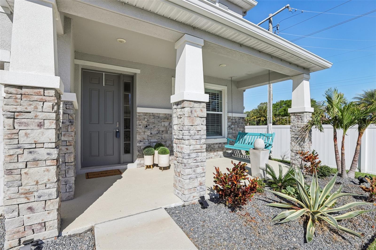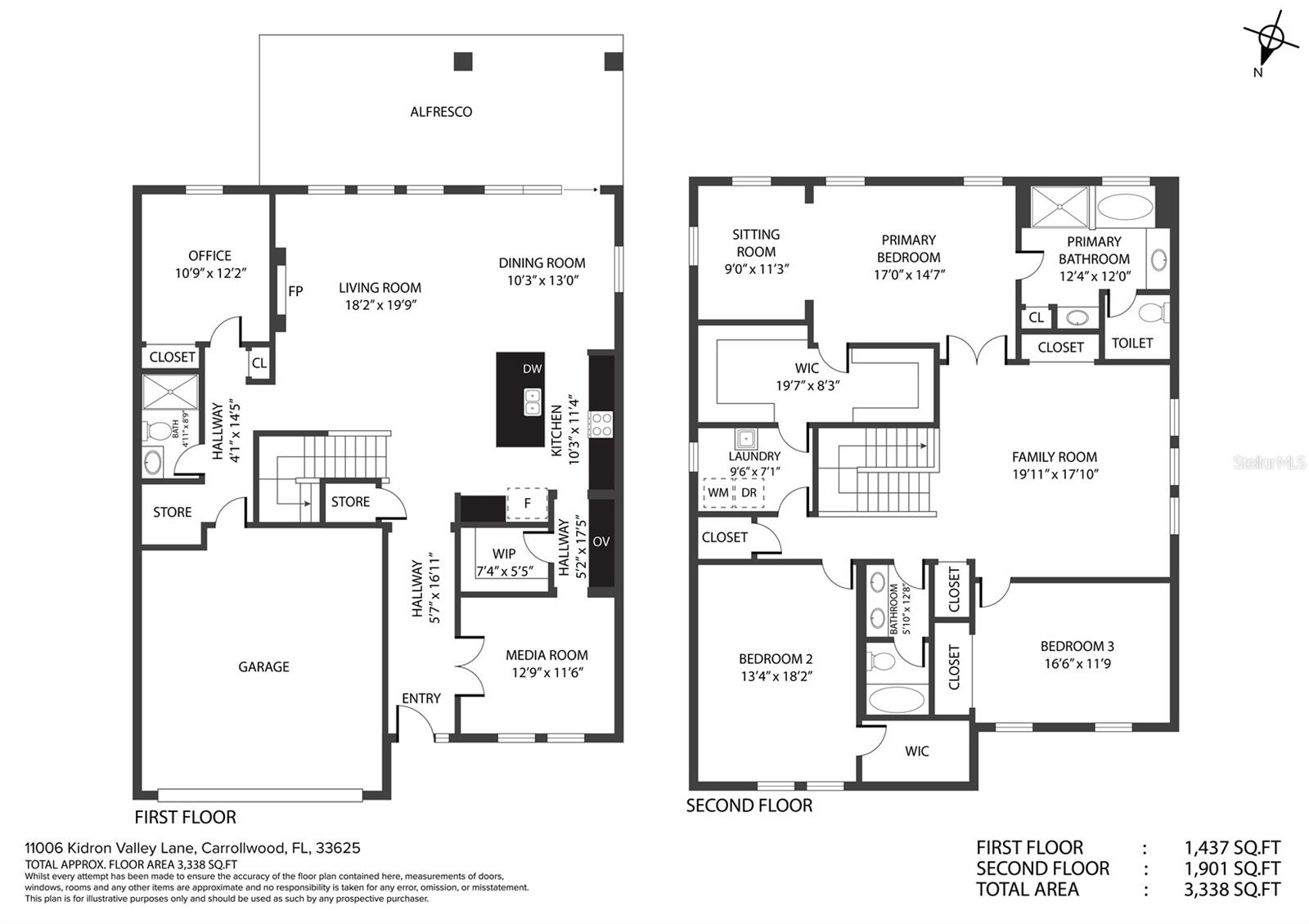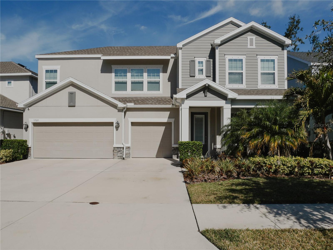11006 Kidron Valley Lane, TAMPA, FL 33625
Property Photos
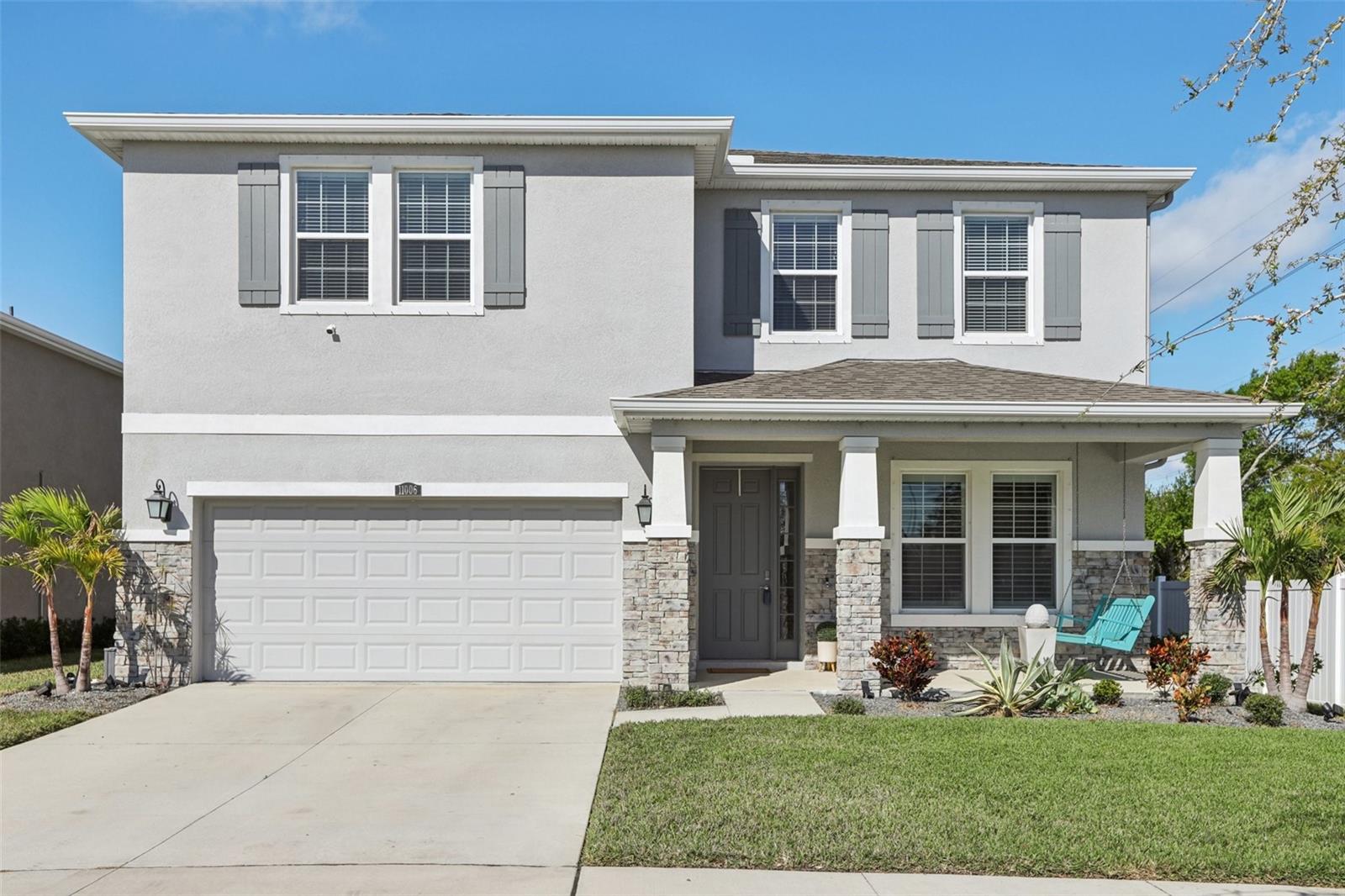
Would you like to sell your home before you purchase this one?
Priced at Only: $800,000
For more Information Call:
Address: 11006 Kidron Valley Lane, TAMPA, FL 33625
Property Location and Similar Properties






- MLS#: TB8358695 ( Residential )
- Street Address: 11006 Kidron Valley Lane
- Viewed: 9
- Price: $800,000
- Price sqft: $195
- Waterfront: No
- Year Built: 2022
- Bldg sqft: 4108
- Bedrooms: 4
- Total Baths: 3
- Full Baths: 3
- Garage / Parking Spaces: 2
- Days On Market: 19
- Additional Information
- Geolocation: 28.0513 / -82.5721
- County: HILLSBOROUGH
- City: TAMPA
- Zipcode: 33625
- Subdivision: Cornergate Sub
- Provided by: REDFIN CORPORATION
- Contact: Susanne Jones
- 617-458-2883

- DMCA Notice
Description
Welcome to this stunning single family home located in the desirable Allora subdivision! This spacious 3,362 sq. ft. corner lot features 4 bedrooms and 3 full baths, offering ample room for all your loved ones' needs. Enjoy an open floorplan with a kitchen/family room combo, high ceilings, and a bright, airy living room/dining room combo. The chefs kitchen boasts stone counters and a butler pantry, perfect for meal prep and entertaining. The primary suite includes extra large walk in closets, tray ceilings, and a cozy sitting area, creating a private retreat. Additional highlights of this home include a dry bar, eating space in the kitchen, smart home features, and elegant window treatments throughout. Downstairs, youll find a bedroom and a convenient mud room, ideal for keeping things tidy. Upstairs, you'll discover a large loft/bonus room, 2 guest bedrooms, and an oversized primary suite that offers both luxury and comfort. Plus, the Upper Tampa Bay Trail is just one block away for outdoor enjoyment. This home is also conveniently located close to Citrus Park Mall, restaurants, and the Veterans Expressway, offering an easy commute to downtown Tampa, Armature Works, Hyde Park, Tampa International Airport, and a quick car ride to beautiful, award winning Gulf beaches. Be sure to watch the video!
Description
Welcome to this stunning single family home located in the desirable Allora subdivision! This spacious 3,362 sq. ft. corner lot features 4 bedrooms and 3 full baths, offering ample room for all your loved ones' needs. Enjoy an open floorplan with a kitchen/family room combo, high ceilings, and a bright, airy living room/dining room combo. The chefs kitchen boasts stone counters and a butler pantry, perfect for meal prep and entertaining. The primary suite includes extra large walk in closets, tray ceilings, and a cozy sitting area, creating a private retreat. Additional highlights of this home include a dry bar, eating space in the kitchen, smart home features, and elegant window treatments throughout. Downstairs, youll find a bedroom and a convenient mud room, ideal for keeping things tidy. Upstairs, you'll discover a large loft/bonus room, 2 guest bedrooms, and an oversized primary suite that offers both luxury and comfort. Plus, the Upper Tampa Bay Trail is just one block away for outdoor enjoyment. This home is also conveniently located close to Citrus Park Mall, restaurants, and the Veterans Expressway, offering an easy commute to downtown Tampa, Armature Works, Hyde Park, Tampa International Airport, and a quick car ride to beautiful, award winning Gulf beaches. Be sure to watch the video!
Payment Calculator
- Principal & Interest -
- Property Tax $
- Home Insurance $
- HOA Fees $
- Monthly -
Features
Building and Construction
- Covered Spaces: 0.00
- Exterior Features: Hurricane Shutters, Irrigation System, Lighting, Rain Gutters, Sidewalk, Sliding Doors, Sprinkler Metered
- Fencing: Vinyl
- Flooring: Tile
- Living Area: 3362.00
- Roof: Shingle
Land Information
- Lot Features: Corner Lot, Sidewalk, Street Dead-End, Paved, Private
Garage and Parking
- Garage Spaces: 2.00
- Open Parking Spaces: 0.00
- Parking Features: Driveway, Garage Door Opener, On Street
Eco-Communities
- Water Source: Public
Utilities
- Carport Spaces: 0.00
- Cooling: Central Air
- Heating: Central, Electric
- Pets Allowed: Yes
- Sewer: Public Sewer
- Utilities: Cable Available, Electricity Available, Electricity Connected, Fire Hydrant, Sewer Available, Sprinkler Meter, Street Lights, Water Available, Water Connected
Amenities
- Association Amenities: Fence Restrictions, Gated, Vehicle Restrictions
Finance and Tax Information
- Home Owners Association Fee Includes: Common Area Taxes, Maintenance Structure, Maintenance Grounds, Maintenance
- Home Owners Association Fee: 104.00
- Insurance Expense: 0.00
- Net Operating Income: 0.00
- Other Expense: 0.00
- Tax Year: 2024
Other Features
- Appliances: Convection Oven, Dishwasher, Disposal, Dryer, Exhaust Fan, Microwave, Refrigerator, Washer, Water Filtration System
- Association Name: Folio Association Management/Linda White
- Association Phone: 813-564-6365
- Country: US
- Furnished: Unfurnished
- Interior Features: Dry Bar, Eat-in Kitchen, High Ceilings, Kitchen/Family Room Combo, Living Room/Dining Room Combo, Open Floorplan, Other, PrimaryBedroom Upstairs, Smart Home, Stone Counters, Thermostat, Tray Ceiling(s), Walk-In Closet(s), Window Treatments
- Legal Description: CORNERGATE SUBDIVISION PHASE 3 LOT 25 BLOCK 4
- Levels: Two
- Area Major: 33625 - Tampa / Carrollwood
- Occupant Type: Owner
- Parcel Number: U-14-28-17-B9W-000004-00025.0
- Possession: Close Of Escrow, Negotiable
- Style: Contemporary, Traditional
- View: Garden
- Zoning Code: RSC-9
Similar Properties
Nearby Subdivisions
Avery Oaks
Belle Glen
Berkford Place
Cambridge Villas Ph I Ii
Camila Estates
Carrollwood Meadows
Citrus Park
Cornergate Sub
Cumberland Manors Ph 1
Eastbrook
Hutchison Estates
Keystone Park Colony Sub
Logan Gate Village Ph Iv Un 1
Mandarin Lakes
Manhattan Park
Ravinia Ph 1
Rawls Road Sub Ph I
Sugarwood Grove
Town Of Citrus Park
Town Of Citrust Park
Traditions At Woodmont
Turtle Crossing Sub
Unplatted
Woodmont Ph 2
Contact Info

- Warren Cohen
- Southern Realty Ent. Inc.
- Office: 407.869.0033
- Mobile: 407.920.2005
- warrenlcohen@gmail.com



