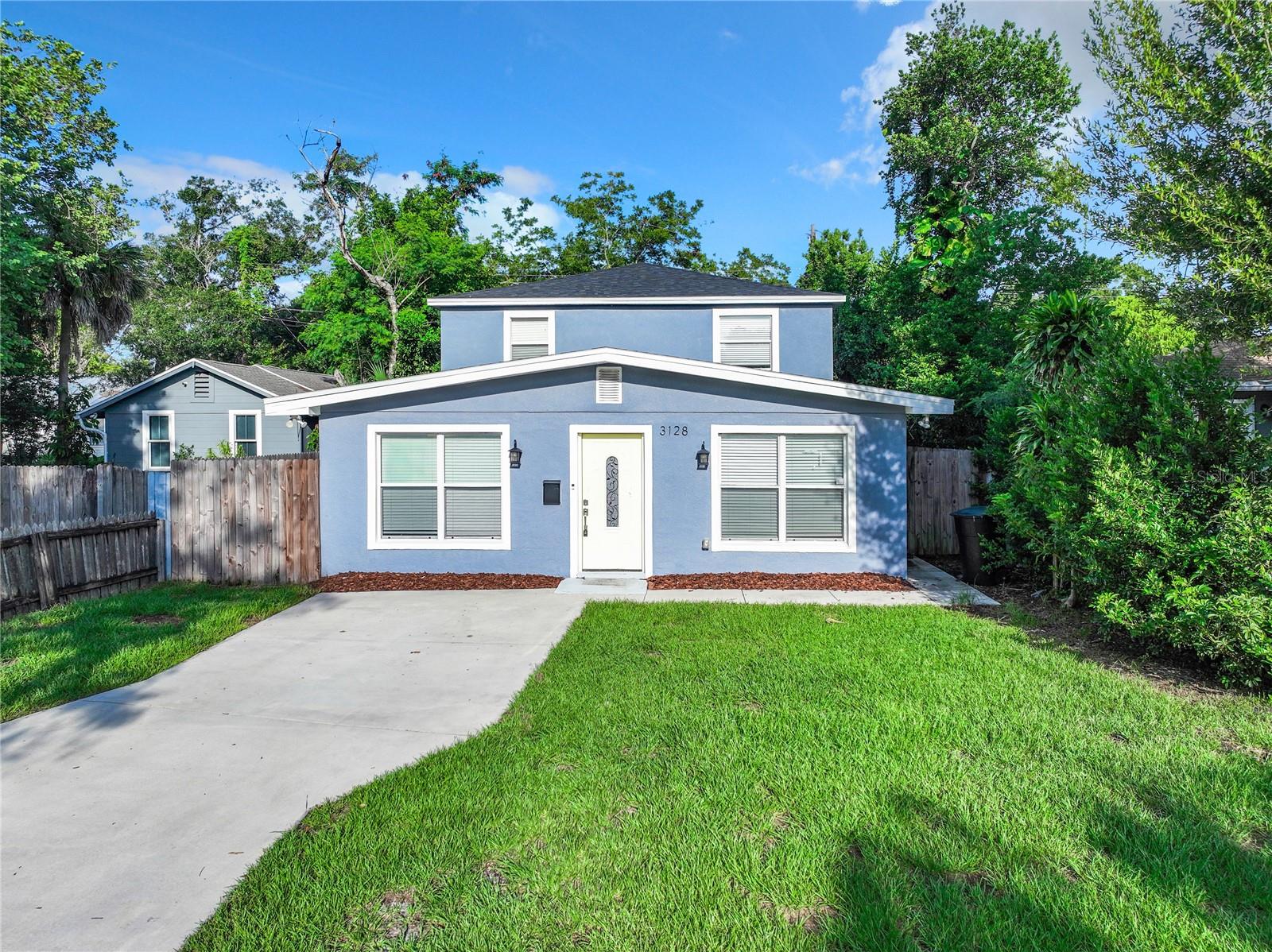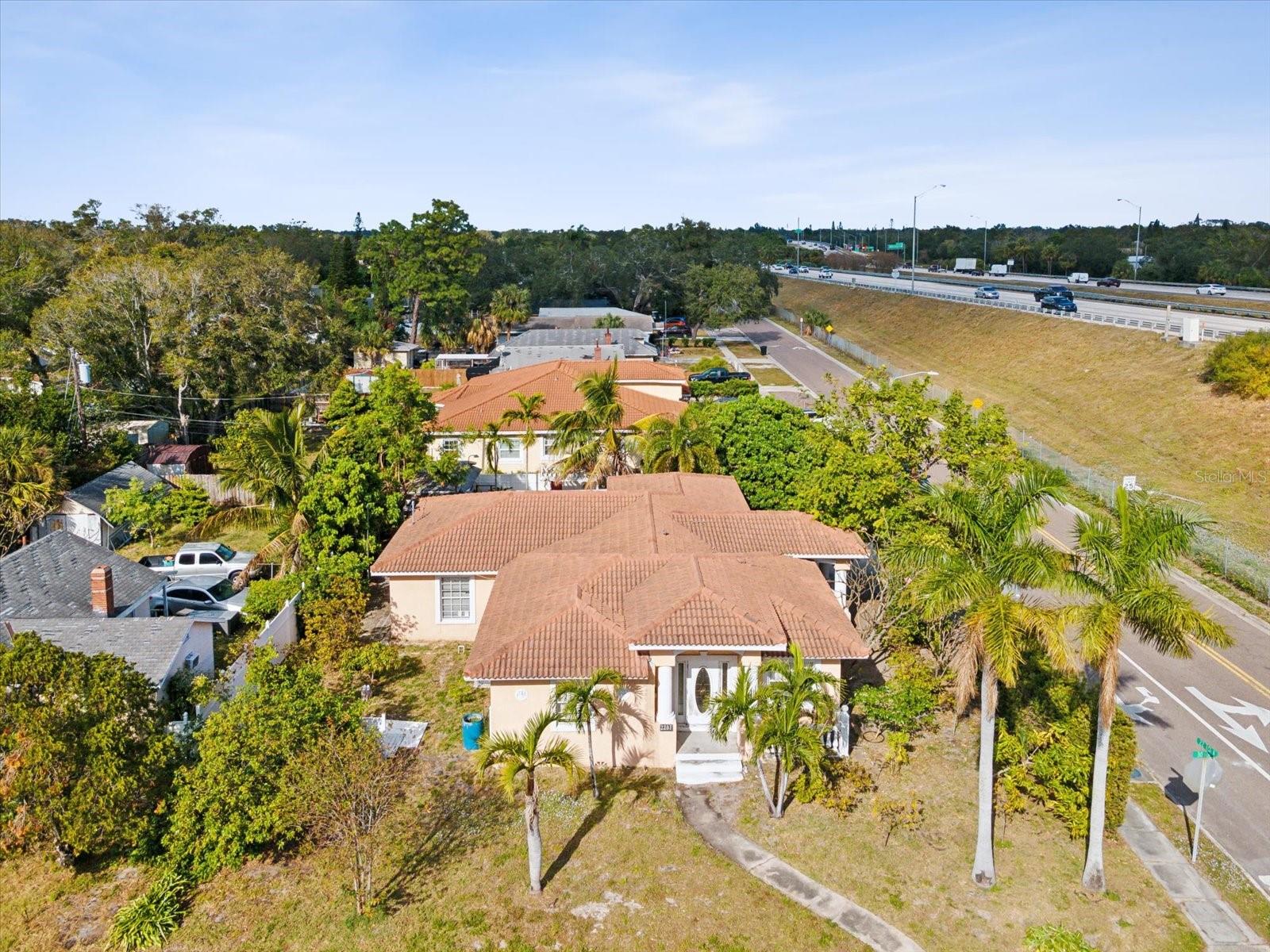2626 36th Avenue N, ST PETERSBURG, FL 33713
Property Photos

Would you like to sell your home before you purchase this one?
Priced at Only: $445,000
For more Information Call:
Address: 2626 36th Avenue N, ST PETERSBURG, FL 33713
Property Location and Similar Properties






- MLS#: TB8358570 ( Residential )
- Street Address: 2626 36th Avenue N
- Viewed: 145
- Price: $445,000
- Price sqft: $211
- Waterfront: No
- Year Built: 1980
- Bldg sqft: 2114
- Bedrooms: 3
- Total Baths: 2
- Full Baths: 2
- Garage / Parking Spaces: 3
- Days On Market: 29
- Additional Information
- Geolocation: 27.8045 / -82.6699
- County: PINELLAS
- City: ST PETERSBURG
- Zipcode: 33713
- Subdivision: Coolidge Park
- Elementary School: New Heights
- Middle School: Tyrone
- High School: St. Petersburg
- Provided by: LUXURY & BEACH REALTY INC
- Contact: Sam Bennett
- 727-800-5906

- DMCA Notice
Description
Discover the perfect blend of comfort and convenience in this charming, move in readythree bedroom, two bath block construction home on a tree lined street in the City's St. Pete Heights neighborhood.The split floor plan home is secured by a brand new roof (2025) and hurricane impact windows (2022). Well appointed kitchen features granite counters,stainless steelappliances, tile backsplash and wood cabinetry with ample storage space. The dining room has a wood burning fireplace. Bathrooms feature tiled showerswith full bathtubs and new shower doors. Walk out through the French doors to your covered deck and into the sprawling backyard. The lot is just under a quarter acre and the fenced in backyardoffers privacy and endless possibilities for Florida outdoor living. The large 11x20 masonry storage building has a brand new roof with skylights, has potential for an ADU, future pool cabana or game room. Plenty of room for boat or RV storage. There is a one car garage and covered carport for two additional vehicles. Other notable features are the 2020 HVAC system, new gazebo/shade structure, and a newvehicle gate. (easy to convert to electric). Flood zone X (no flood insurancerequired) and no damage from recent hurricanes. Enjoy easy access to I 275, downtown St. Petersburg, the gulf beaches and Tampa. Make your appointment to view this great home today!
Description
Discover the perfect blend of comfort and convenience in this charming, move in readythree bedroom, two bath block construction home on a tree lined street in the City's St. Pete Heights neighborhood.The split floor plan home is secured by a brand new roof (2025) and hurricane impact windows (2022). Well appointed kitchen features granite counters,stainless steelappliances, tile backsplash and wood cabinetry with ample storage space. The dining room has a wood burning fireplace. Bathrooms feature tiled showerswith full bathtubs and new shower doors. Walk out through the French doors to your covered deck and into the sprawling backyard. The lot is just under a quarter acre and the fenced in backyardoffers privacy and endless possibilities for Florida outdoor living. The large 11x20 masonry storage building has a brand new roof with skylights, has potential for an ADU, future pool cabana or game room. Plenty of room for boat or RV storage. There is a one car garage and covered carport for two additional vehicles. Other notable features are the 2020 HVAC system, new gazebo/shade structure, and a newvehicle gate. (easy to convert to electric). Flood zone X (no flood insurancerequired) and no damage from recent hurricanes. Enjoy easy access to I 275, downtown St. Petersburg, the gulf beaches and Tampa. Make your appointment to view this great home today!
Payment Calculator
- Principal & Interest -
- Property Tax $
- Home Insurance $
- HOA Fees $
- Monthly -
Features
Building and Construction
- Covered Spaces: 0.00
- Exterior Features: French Doors, Sidewalk, Storage
- Fencing: Fenced, Vinyl
- Flooring: Carpet, Ceramic Tile, Laminate
- Living Area: 1264.00
- Other Structures: Storage
- Roof: Shingle
Property Information
- Property Condition: Completed
Land Information
- Lot Features: City Limits, Near Public Transit, Sidewalk, Paved
School Information
- High School: St. Petersburg High-PN
- Middle School: Tyrone Middle-PN
- School Elementary: New Heights Elementary-PN
Garage and Parking
- Garage Spaces: 1.00
- Open Parking Spaces: 0.00
- Parking Features: Alley Access, Boat, Garage Faces Rear, Off Street, Parking Pad
Eco-Communities
- Water Source: Public
Utilities
- Carport Spaces: 2.00
- Cooling: Central Air
- Heating: Central, Electric
- Sewer: Public Sewer
- Utilities: Electricity Connected
Finance and Tax Information
- Home Owners Association Fee: 0.00
- Insurance Expense: 0.00
- Net Operating Income: 0.00
- Other Expense: 0.00
- Tax Year: 2024
Other Features
- Appliances: Dishwasher, Dryer, Electric Water Heater, Microwave, Range, Refrigerator, Washer
- Country: US
- Furnished: Unfurnished
- Interior Features: Built-in Features, Ceiling Fans(s), Skylight(s), Split Bedroom, Walk-In Closet(s)
- Legal Description: COOLIDGE PARK BLK 3, LOT 10 & W 1/2 LOT 11
- Levels: One
- Area Major: 33713 - St Pete
- Occupant Type: Owner
- Parcel Number: 11-31-16-17892-003-0100
- Possession: Close Of Escrow
- Views: 145
Similar Properties
Nearby Subdivisions
Avalon
Avalon Sub 2
Avalon Sub 3
Bellbrook Heights
Bengers Sub
Bordo Sub 1
Broadacres
Bronx
Brunson Sub
Brunsons 4
Brunsons 4 Add
Central Ave Heights
Central Park Rev
Chevy Chase
Coolidge Park
Corsons
Corsons Sub
Doris Heights
El Dorado Hills Annex
El Dorado Hills Rep
Fairfield View
Flagg Morris Sub
Floral Villa Estates
Floral Villa Estates Rep
Floral Villa Park
Fordham Sub
Francella Park
Goldsmiths Rep
Goughs Sub
Halls Central Ave 1
Halls Central Ave 2
Harshaw Lake 2
Harshaw Lake No. 2
Harshaw Lake Park No. 2 Condo
Harshaw Sub
Herkimer Heights
Highview Sub Tr A Rep
Hudson Heights
Inter Bay
Interbay
Kellhurst Rep
Kenwood
Kenwood Sub Add
Lake Euclid
Lake Louise
Leslee Heights Sub Sec 2
Lynnmoor
Mankato Heights
Mcleods Add
Melrose Sub
Melrose Sub 1st Add
Monterey Sub
Mount Washington 2nd Sec
Norton Sub
Oakwood Sub
Paramount Sub
Pelham Manor 1
Pine City Sub Rep
Ponce De Leon Park
Powers Central Park Sub
Remsen Heights
Ridge Crest
Russell Park
School Park Add
Sirmons Estates
St Julien Sub
St Petersburg Investment Co Su
Summit Lawn
Summit Lawn Grove
Thirtieth Ave Sub
Thirtieth Ave Sub Extention
Thuma
Waverly Place
Wayne Heights Rep
White D C Park
Whites Rep
Williamsons R.l. Sub
Woodhurst Ext
Woodhurst Sub
Woodlawn Estates
Woodlawn Heights
Contact Info

- Warren Cohen
- Southern Realty Ent. Inc.
- Office: 407.869.0033
- Mobile: 407.920.2005
- warrenlcohen@gmail.com
























