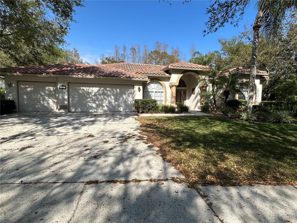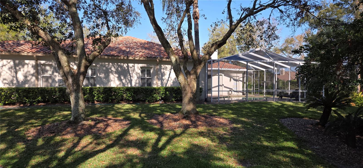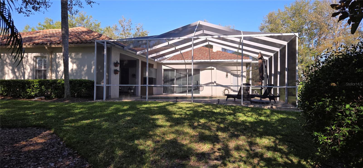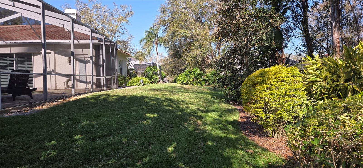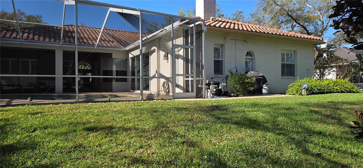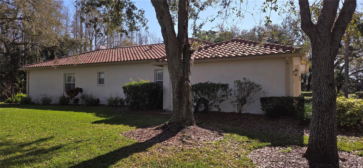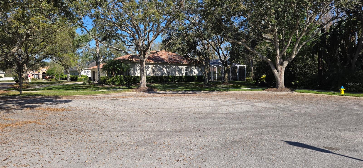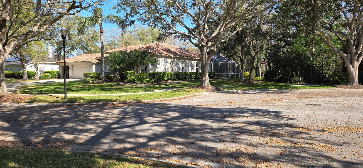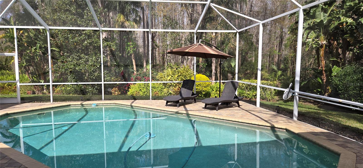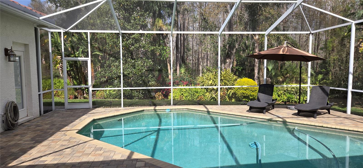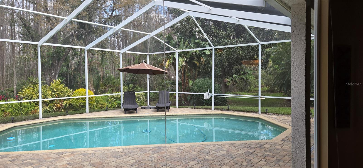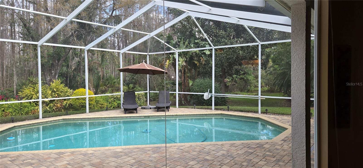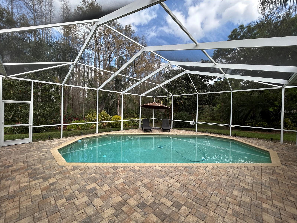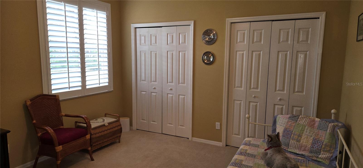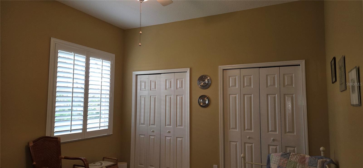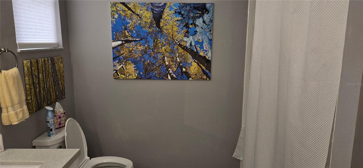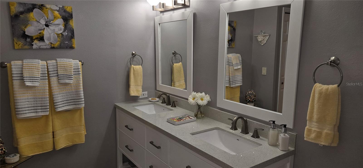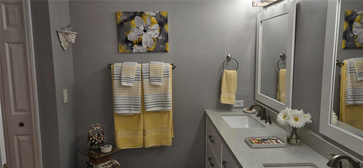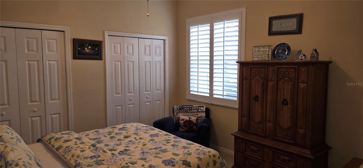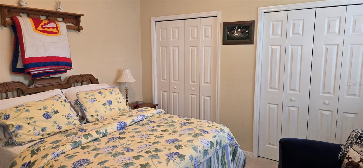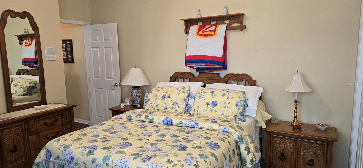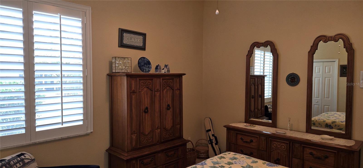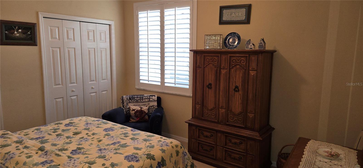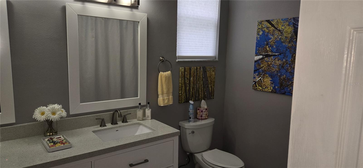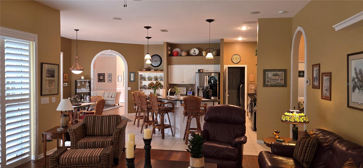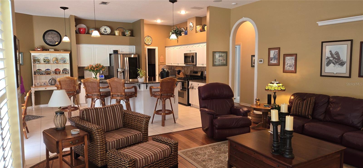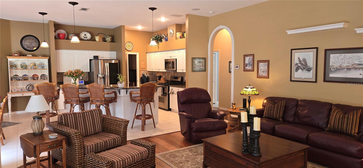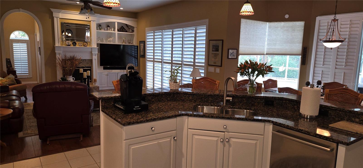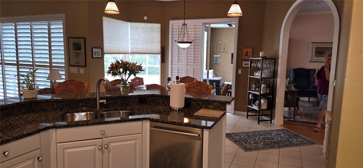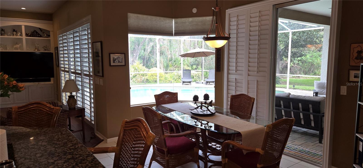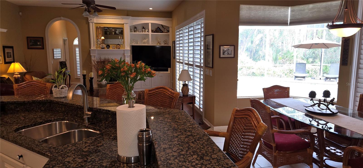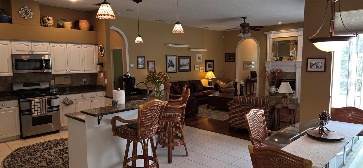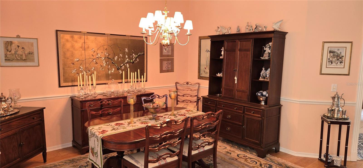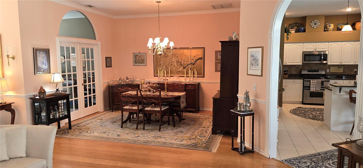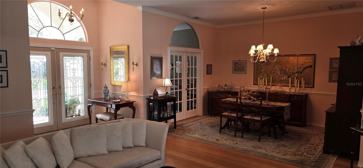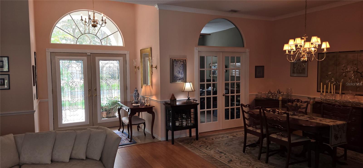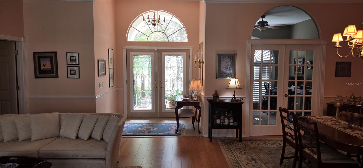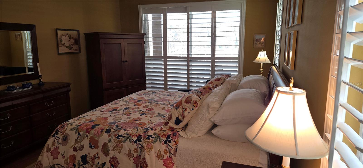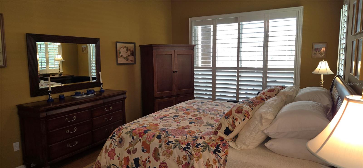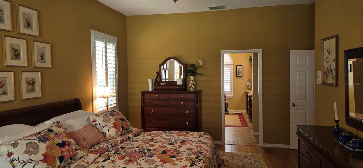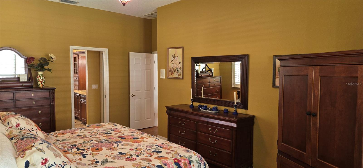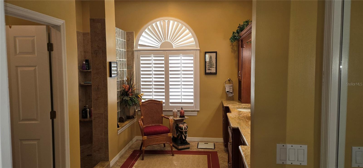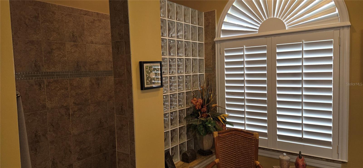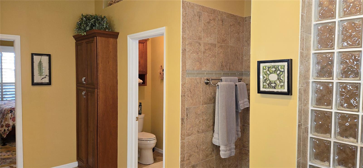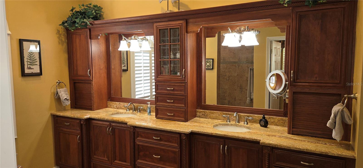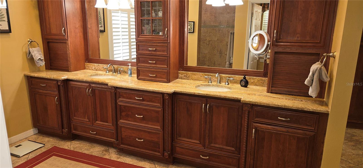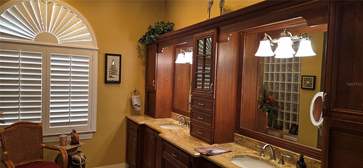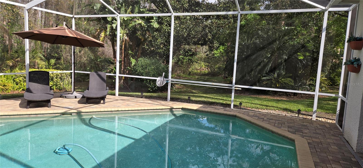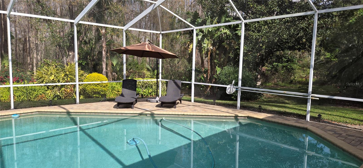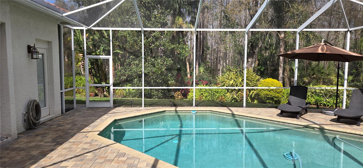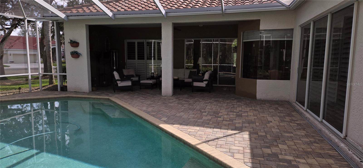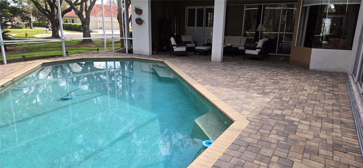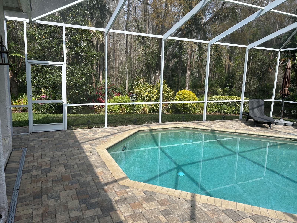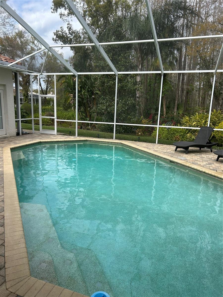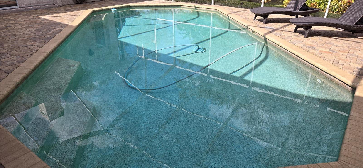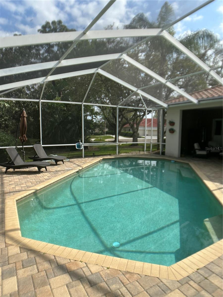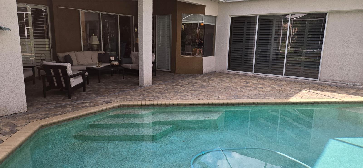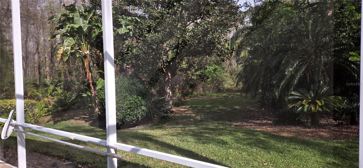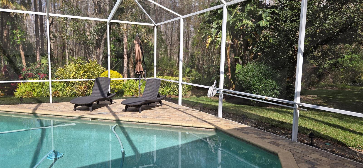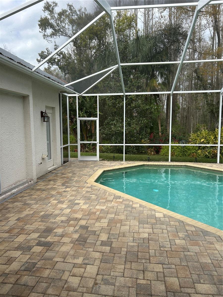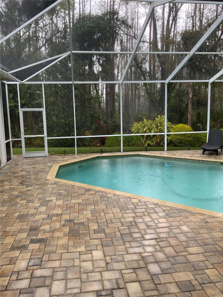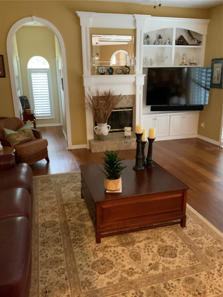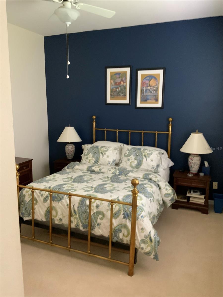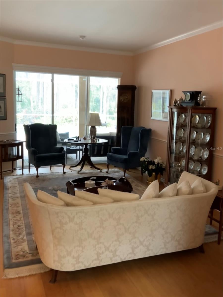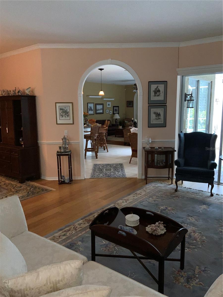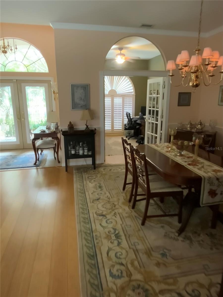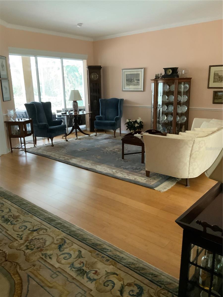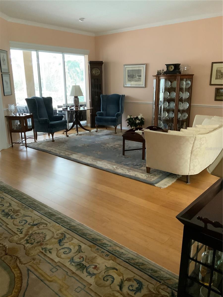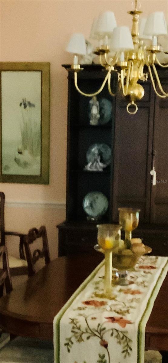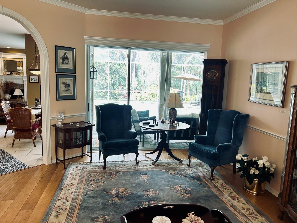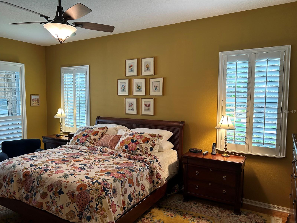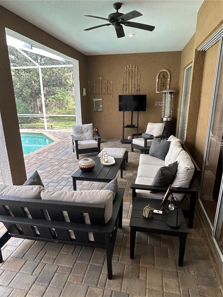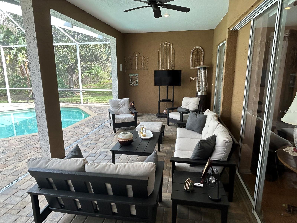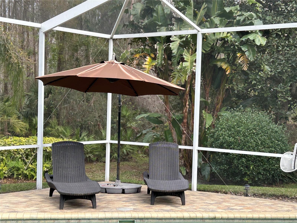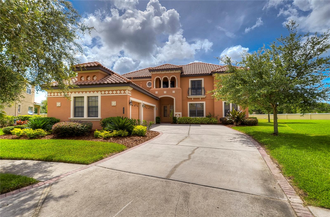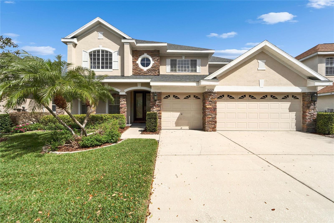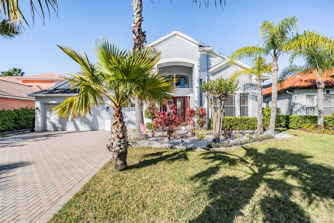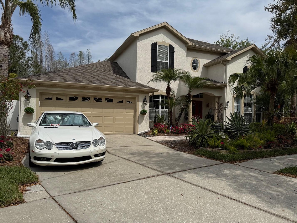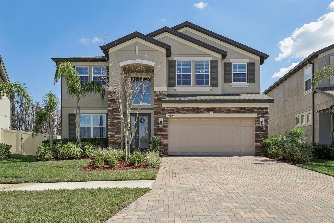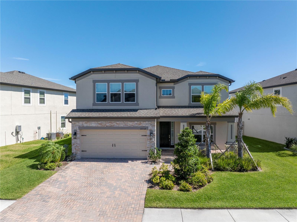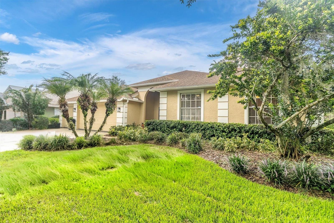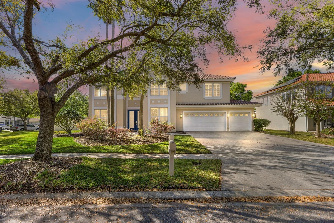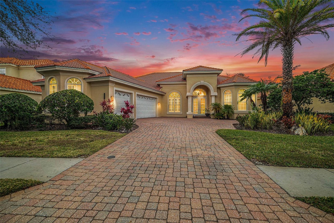9131 Woodridge Run Drive, TAMPA, FL 33647
Property Photos
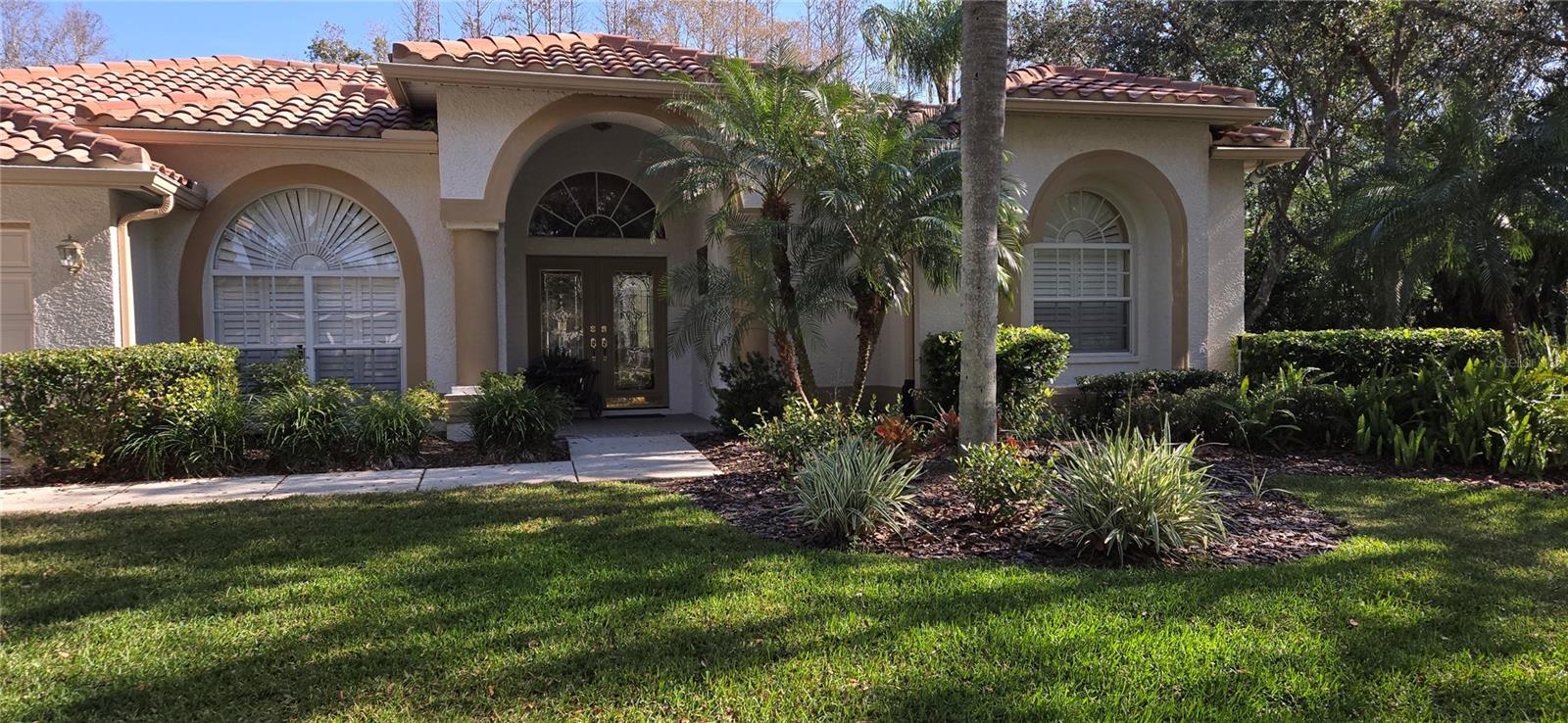
Would you like to sell your home before you purchase this one?
Priced at Only: $829,000
For more Information Call:
Address: 9131 Woodridge Run Drive, TAMPA, FL 33647
Property Location and Similar Properties






- MLS#: TB8357512 ( Residential )
- Street Address: 9131 Woodridge Run Drive
- Viewed: 41
- Price: $829,000
- Price sqft: $213
- Waterfront: No
- Year Built: 1995
- Bldg sqft: 3896
- Bedrooms: 4
- Total Baths: 3
- Full Baths: 3
- Garage / Parking Spaces: 3
- Days On Market: 16
- Additional Information
- Geolocation: 28.1369 / -82.3385
- County: HILLSBOROUGH
- City: TAMPA
- Zipcode: 33647
- Subdivision: Hunters Green Prcl 13
- Elementary School: Hunter's Green HB
- Middle School: Benito HB
- High School: Wharton HB
- Provided by: WIREGRASS REALTY LLC
- Contact: Timothy Fallon
- 813-727-9344

- DMCA Notice
Description
Welcome to this beautifully maintained 4bed/3bath pool home located in a prime location within the gated Osprey Pointe neighborhood of Hunters Green. This charming property offers the perfect blend of comfort, style , convenience, and privacy making it an ideal place to call home! The split floorplan and open concept is spacious with 2892 s/f under air. The updated kitchen includes granite countertops, professionally finished cabinets, a new LGThinIQ refrigerator, Stove with DUAL ovens, Bosch dishwasher, Microwave,Tankless Water Heater, 2nd Refrigerator in garage, Samsung Washer and Dryer, 65 inch TV and Soundbar in the family room's custom built entertainment center, and a Patio umbrella with 2 lounge chairs will all convey! The pocket sliding doors have new rolling hardware for easy opening. All windows are adorned with Plantation shutters and rooms are topped off with Crown Moulding. Master bath had elaborate upgrade and was featured in the MODEL TAMPA BAY magazine. Other home details include; New fiberglass door with integrated blinds and hardware in the pool bath;Tile roof was replaced in 2012; Gutters are equipped with Leaf Filter screening system; and Double Glass inserts in the front entrance door.
Description
Welcome to this beautifully maintained 4bed/3bath pool home located in a prime location within the gated Osprey Pointe neighborhood of Hunters Green. This charming property offers the perfect blend of comfort, style , convenience, and privacy making it an ideal place to call home! The split floorplan and open concept is spacious with 2892 s/f under air. The updated kitchen includes granite countertops, professionally finished cabinets, a new LGThinIQ refrigerator, Stove with DUAL ovens, Bosch dishwasher, Microwave,Tankless Water Heater, 2nd Refrigerator in garage, Samsung Washer and Dryer, 65 inch TV and Soundbar in the family room's custom built entertainment center, and a Patio umbrella with 2 lounge chairs will all convey! The pocket sliding doors have new rolling hardware for easy opening. All windows are adorned with Plantation shutters and rooms are topped off with Crown Moulding. Master bath had elaborate upgrade and was featured in the MODEL TAMPA BAY magazine. Other home details include; New fiberglass door with integrated blinds and hardware in the pool bath;Tile roof was replaced in 2012; Gutters are equipped with Leaf Filter screening system; and Double Glass inserts in the front entrance door.
Payment Calculator
- Principal & Interest -
- Property Tax $
- Home Insurance $
- HOA Fees $
- Monthly -
Features
Building and Construction
- Covered Spaces: 0.00
- Exterior Features: Irrigation System, Lighting, Rain Gutters, Sidewalk, Sliding Doors
- Flooring: Bamboo, Carpet, Ceramic Tile
- Living Area: 2892.00
- Roof: Tile
Land Information
- Lot Features: Conservation Area, Cul-De-Sac, City Limits, Landscaped, Near Golf Course, Private, Sidewalk, Paved
School Information
- High School: Wharton-HB
- Middle School: Benito-HB
- School Elementary: Hunter's Green-HB
Garage and Parking
- Garage Spaces: 3.00
- Open Parking Spaces: 0.00
Eco-Communities
- Pool Features: Deck, Gunite, In Ground, Pool Sweep, Screen Enclosure
- Water Source: Public
Utilities
- Carport Spaces: 0.00
- Cooling: Central Air
- Heating: Heat Pump, Natural Gas
- Pets Allowed: Breed Restrictions, Cats OK, Dogs OK
- Sewer: Public Sewer
- Utilities: BB/HS Internet Available, Cable Connected, Electricity Connected, Fiber Optics, Fire Hydrant, Natural Gas Connected, Public, Sewer Connected, Street Lights, Underground Utilities, Water Connected
Finance and Tax Information
- Home Owners Association Fee: 750.00
- Insurance Expense: 0.00
- Net Operating Income: 0.00
- Other Expense: 0.00
- Tax Year: 2024
Other Features
- Appliances: Built-In Oven, Dishwasher, Disposal, Dryer, Gas Water Heater, Ice Maker, Microwave, Other, Refrigerator, Tankless Water Heater, Washer
- Association Name: Randy Travez
- Association Phone: 813-374-2363
- Country: US
- Interior Features: Built-in Features, Ceiling Fans(s), Chair Rail, Crown Molding, Split Bedroom, Thermostat, Walk-In Closet(s), Window Treatments
- Legal Description: HUNTER'S GREEN PARCEL 13 LOT 16 BLOCK 2
- Levels: One
- Area Major: 33647 - Tampa / Tampa Palms
- Occupant Type: Owner
- Parcel Number: A-18-27-20-23P-000002-00016.0
- View: Trees/Woods
- Views: 41
- Zoning Code: PD-A
Similar Properties
Nearby Subdivisions
A Rep Of Tampa Palms
Arbor Greene Ph 07
Arbor Greene Ph 1
Arbor Greene Ph 2
Arbor Greene Ph 3
Arbor Greene Ph 6
Arbor Greene Ph 7
Basset Creek Estates Ph 1
Basset Creek Estates Ph 2a
Basset Creek Estates Ph 2d
Buckingham At Tampa Palms
Capri Isle At Cory Lake
Cory Lake Isles
Cory Lake Isles Ph 1
Cory Lake Isles Ph 3
Cory Lake Isles Ph 5
Cory Lake Isles Ph 5 Un 1
Cory Lake Isles Ph 6
Cory Lake Isles Phase 3
Cory Lake Isles Phase 5
Cross Creek
Cross Creek Parcel K Phase 1d
Cross Creek Ph 2b
Cross Creek Prcl D Ph 1
Cross Creek Prcl H Ph 2
Cross Creek Prcl H Ph I
Cross Creek Prcl I
Cross Creek Prcl K Ph 1a
Cross Creek Prcl K Ph 1b
Cross Creek Prcl K Ph 1d
Cross Creek Prcl K Ph 2a
Cross Creek Prcl M Ph 1
Cross Creek Prcl O Ph 1
Easton Park Ph 1
Grand Hampton
Grand Hampton Ph 1a
Grand Hampton Ph 1b1
Grand Hampton Ph 1b2
Grand Hampton Ph 1c12a1
Grand Hampton Ph 1c3
Grand Hampton Ph 2a3
Grand Hampton Ph 3
Grand Hampton Ph 4
Grand Hampton Ph 5
Heritage Isle Community
Heritage Isles Ph 1d
Heritage Isles Ph 1e
Heritage Isles Ph 2b
Heritage Isles Ph 2d
Heritage Isles Ph 2e
Heritage Isles Ph 3e
Hunters Green
Hunters Green Hunters Green
Hunters Green Prcl 13
Hunters Green Prcl 14 B Pha
Hunters Green Prcl 15
Hunters Green Prcl 18a Phas
Hunters Green Prcl 19 Ph
Hunters Green Prcl 3
Kbar Ranch
Kbar Ranch Parcel O
Kbar Ranch Prcl B
Kbar Ranch Prcl C
Kbar Ranch Prcl E
Kbar Ranch Prcl I
Kbar Ranch Prcl L Ph 1
Kbar Ranch Prcl M
Kbar Ranch Prcl O
Kbar Ranch Prcl Q Ph 2
Kbar Ranchpcl D
Kbar Ranchpcl F
Kbar Ranchpcl M
Lakeview Villas At Pebble Cree
Live Oak Preserve
Live Oak Preserve 2c Villages
Live Oak Preserve Ph 1b Villag
Live Oak Preserve Ph 1c Villag
Live Oak Preserve Ph 2avillag
Live Oak Preserve Ph 2bvil
Live Oak Preserve Phase 2a-vil
Not In Hernando
Pebble Creek Village
Pebble Creek Village 8
Richmond Place Ph 1
Richmond Place Ph 2
Tampa Palms
Tampa Palms 2c
Tampa Palms 4a
Tampa Palms Area 2
Tampa Palms Area 4 Prcl 20
Tampa Palms Area 4 Prcl 21 R
Tampa Palms North Area
The Reserve
Tuscany Sub At Tampa P
West Meadows
West Meadows Parcels 12b2
West Meadows Prcl 20a Ph
West Meadows Prcl 20b Doves
West Meadows Prcl 20c Ph
West Meadows Prcl 4 Ph 1
West Meadows Prcl 4 Ph 4
West Meadows Prcls 21 22
Contact Info

- Warren Cohen
- Southern Realty Ent. Inc.
- Office: 407.869.0033
- Mobile: 407.920.2005
- warrenlcohen@gmail.com



