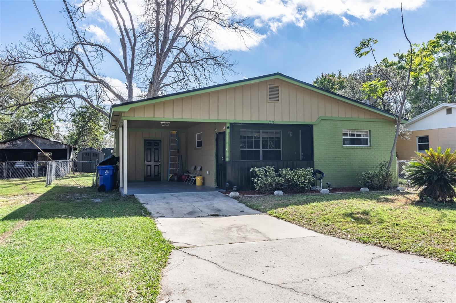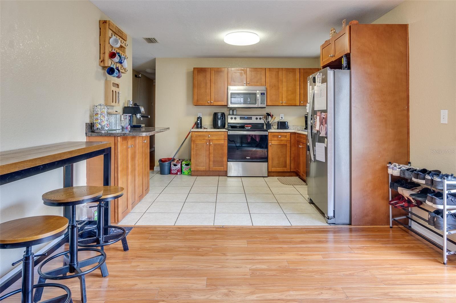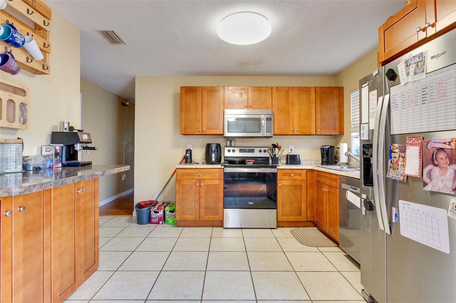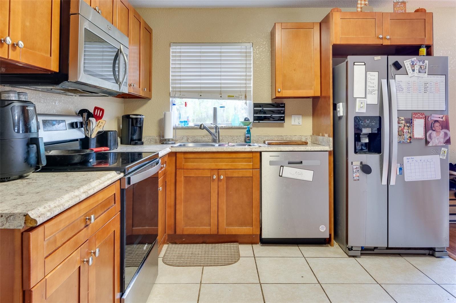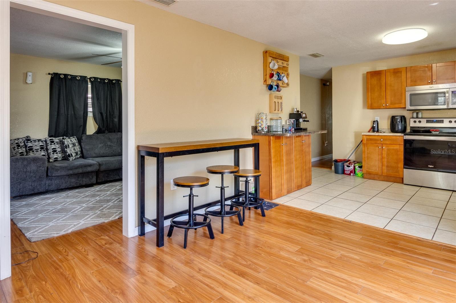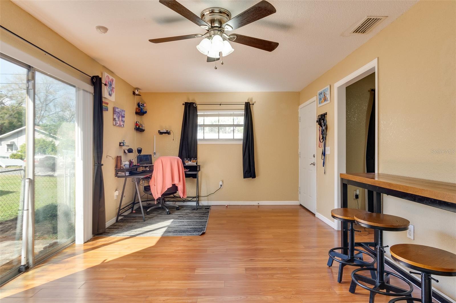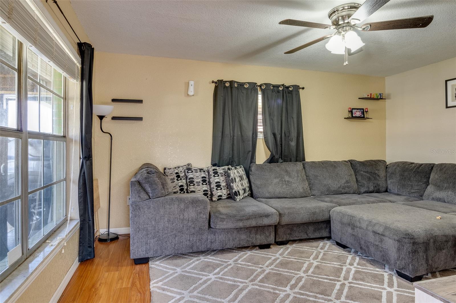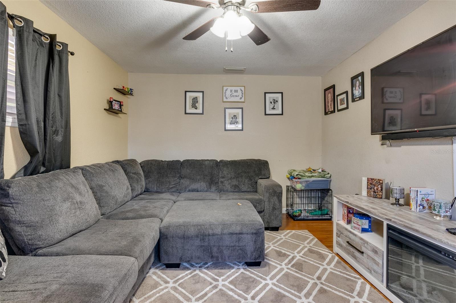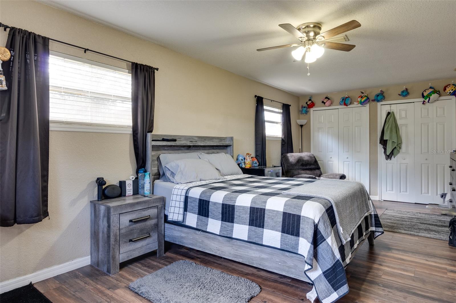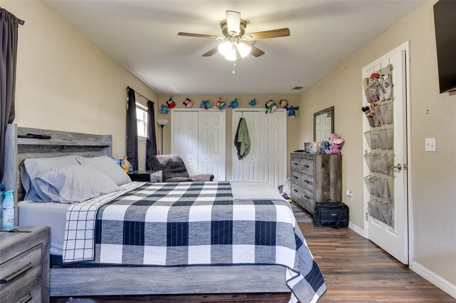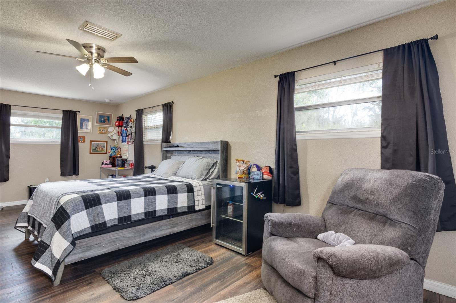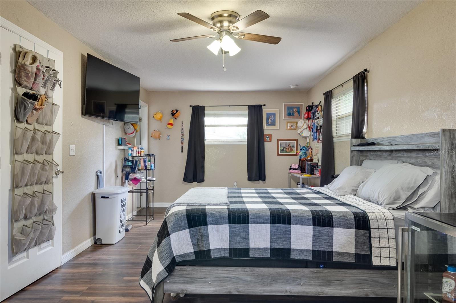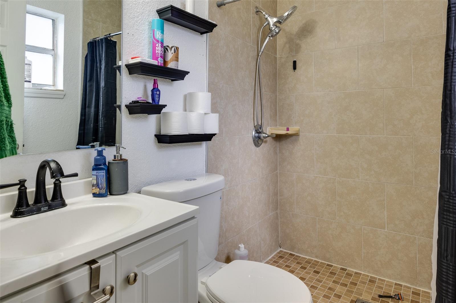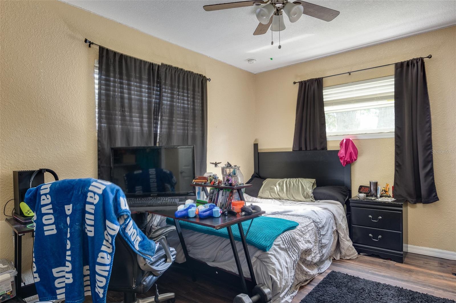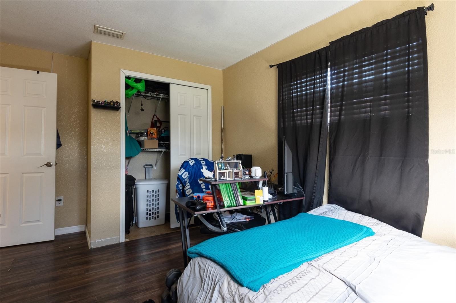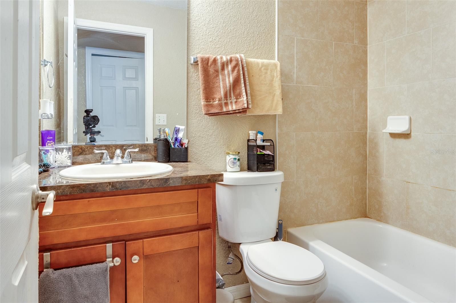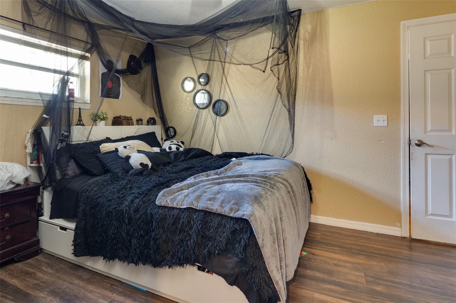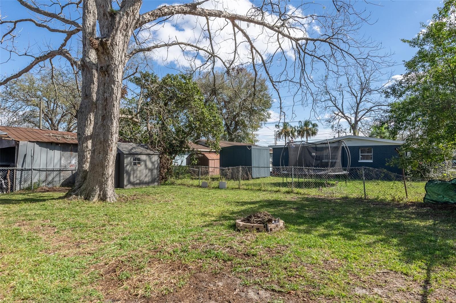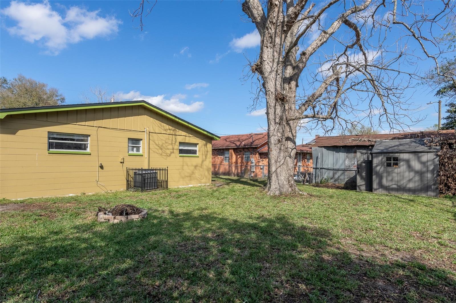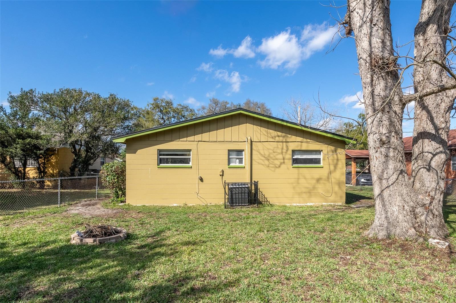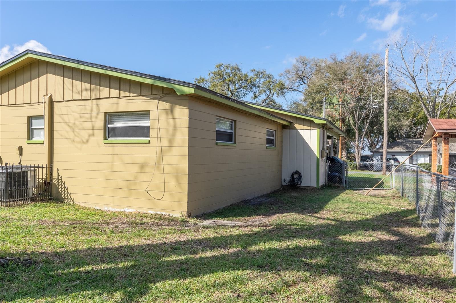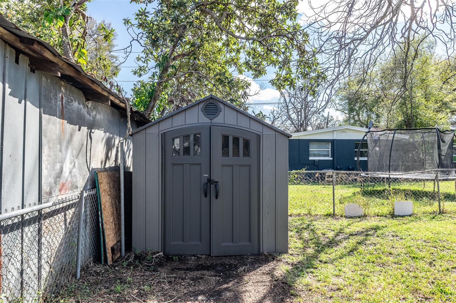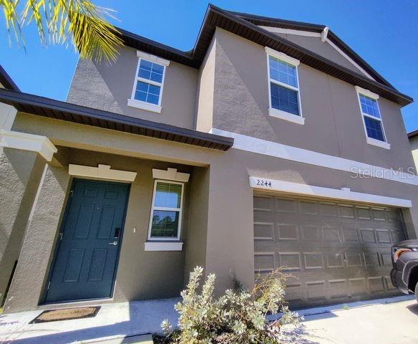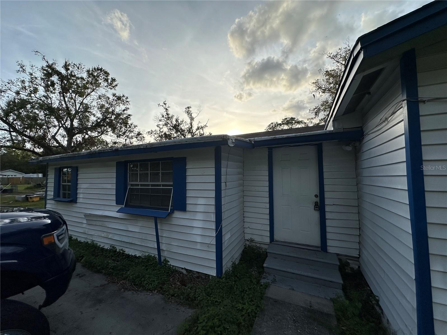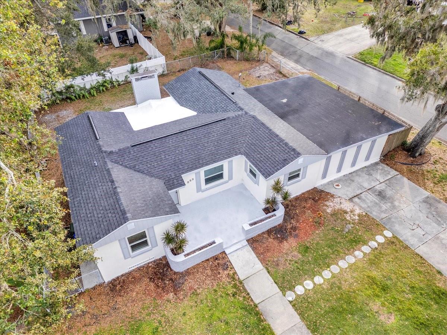1016 12th Street, LAKELAND, FL 33805
Property Photos
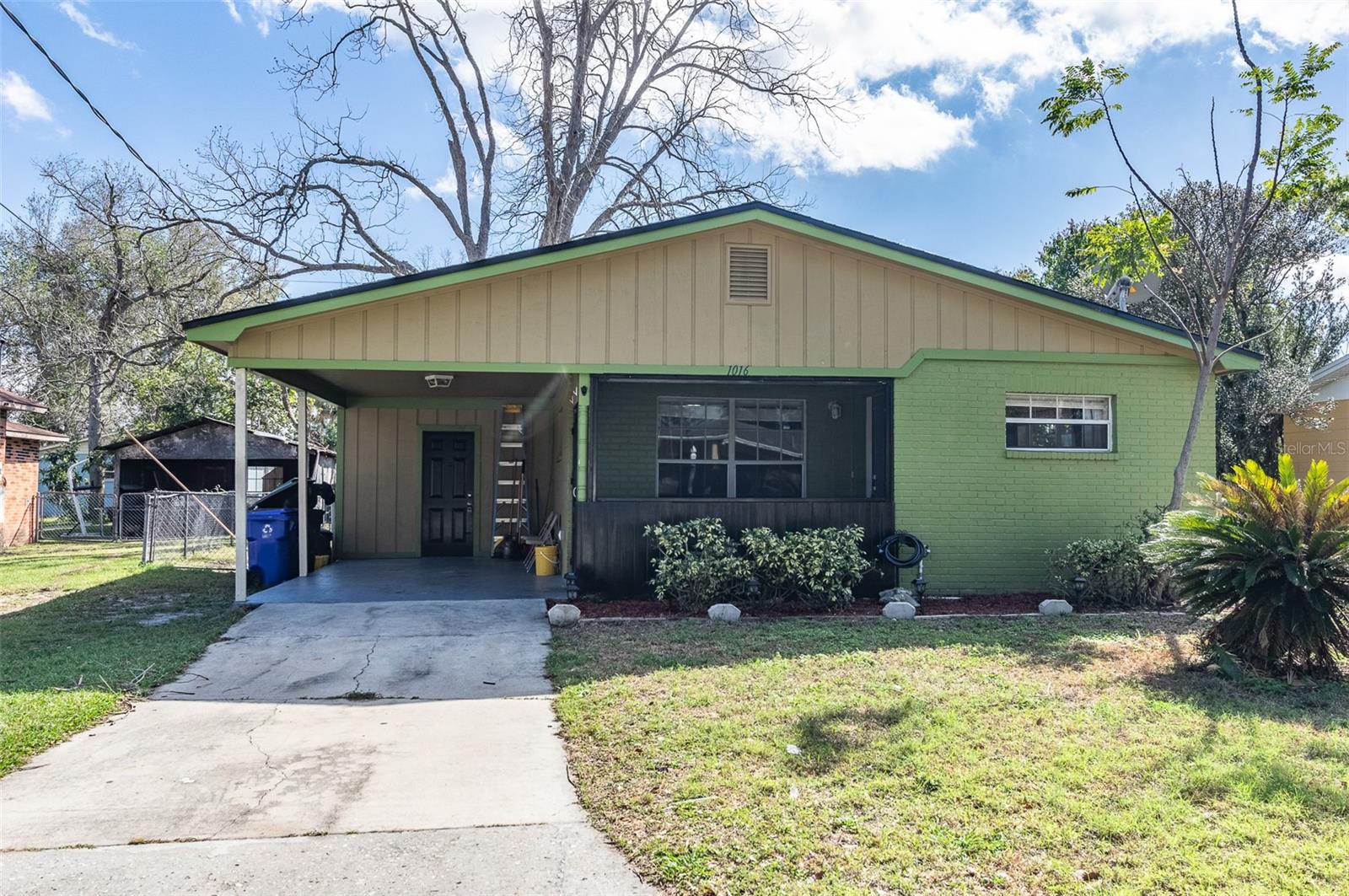
Would you like to sell your home before you purchase this one?
Priced at Only: $275,000
For more Information Call:
Address: 1016 12th Street, LAKELAND, FL 33805
Property Location and Similar Properties






- MLS#: TB8353974 ( Residential )
- Street Address: 1016 12th Street
- Viewed: 47
- Price: $275,000
- Price sqft: $159
- Waterfront: No
- Year Built: 1972
- Bldg sqft: 1725
- Bedrooms: 3
- Total Baths: 2
- Full Baths: 2
- Garage / Parking Spaces: 1
- Days On Market: 62
- Additional Information
- Geolocation: 28.0636 / -81.9703
- County: POLK
- City: LAKELAND
- Zipcode: 33805
- Subdivision: Parkland Add
- Elementary School: Dr. N. E Roberts Elem
- Middle School: Sleepy Hill
- High School: George Jenkins
- Provided by: KELLER WILLIAMS REALTY PORTFOLIO COLLECTION
- Contact: Anna Darring
- 727-489-0800

- DMCA Notice
Description
This charming 1,384 square foot home offers a perfect blend of comfort and functionality, ideal for families or individuals desiring ample space. As you approach the property, you'll notice a convenient carport which provides sheltered parking and adds an extra layer of protection for your vehicle against the elements. Upon entering, you're greeted by an open concept living area that promotes a welcoming atmosphere which is adjacent to a well appointed kitchen featuring modern appliances, ample counter space, and plenty of storage options.
The home boasts three bedrooms, each with its own distinct personality and ample natural light. The highlight is the large primary bedroom, which serves as a private retreat within the home. It provides abundant space for a king size bed, additional furniture, and even a cozy seating area if desired. The primary bedroom is complemented by a spacious closet, ensuring plenty of storage space for personal items.
Large, fenced backyard for outdoor entertaining, pets and small children have room to run. This home is conveniently located near shopping, dining and entertainment, with easy access to major highways. MUST SEE!!!
Description
This charming 1,384 square foot home offers a perfect blend of comfort and functionality, ideal for families or individuals desiring ample space. As you approach the property, you'll notice a convenient carport which provides sheltered parking and adds an extra layer of protection for your vehicle against the elements. Upon entering, you're greeted by an open concept living area that promotes a welcoming atmosphere which is adjacent to a well appointed kitchen featuring modern appliances, ample counter space, and plenty of storage options.
The home boasts three bedrooms, each with its own distinct personality and ample natural light. The highlight is the large primary bedroom, which serves as a private retreat within the home. It provides abundant space for a king size bed, additional furniture, and even a cozy seating area if desired. The primary bedroom is complemented by a spacious closet, ensuring plenty of storage space for personal items.
Large, fenced backyard for outdoor entertaining, pets and small children have room to run. This home is conveniently located near shopping, dining and entertainment, with easy access to major highways. MUST SEE!!!
Payment Calculator
- Principal & Interest -
- Property Tax $
- Home Insurance $
- HOA Fees $
- Monthly -
Features
Building and Construction
- Covered Spaces: 0.00
- Exterior Features: Sliding Doors
- Fencing: Chain Link
- Flooring: Laminate, Tile
- Living Area: 1384.00
- Roof: Shingle
School Information
- High School: George Jenkins High
- Middle School: Sleepy Hill Middle
- School Elementary: Dr. N. E Roberts Elem
Garage and Parking
- Garage Spaces: 0.00
- Open Parking Spaces: 0.00
- Parking Features: Driveway
Eco-Communities
- Water Source: None
Utilities
- Carport Spaces: 1.00
- Cooling: Central Air
- Heating: Central
- Pets Allowed: Yes
- Sewer: Public Sewer
- Utilities: Electricity Connected, Sewer Connected, Water Connected
Finance and Tax Information
- Home Owners Association Fee: 0.00
- Insurance Expense: 0.00
- Net Operating Income: 0.00
- Other Expense: 0.00
- Tax Year: 2024
Other Features
- Appliances: Dishwasher, Electric Water Heater, Microwave, Range, Refrigerator
- Country: US
- Furnished: Unfurnished
- Interior Features: Ceiling Fans(s), Open Floorplan, Solid Wood Cabinets, Window Treatments
- Legal Description: PARKLAND ADDITION PB 9 PG 6 BLK B LOT 4
- Levels: One
- Area Major: 33805 - Lakeland / Gibsonia
- Occupant Type: Owner
- Parcel Number: 23-28-12-046000-002040
- Views: 47
- Zoning Code: RA-4
Similar Properties
Nearby Subdivisions
Adairs Add
Adairs Add Pb 3 Pg 13
Bon Air Add
Bradford Heights
Bradford Heights Sub
Cambry Sub
Cox John F Realty Cos
Deeson By Lake
Edgeton Add
Edgewater Beach Resub
Glen Echo Sub
Glenwood Park
Golden Northgate
Goodman Whippers Add
Hillside Manor
Lake Deeson Estates
Lake Deeson Pointe
Lake Deeson Woods
Lake Hills Court
Lake Parker Heights
Lake Parker Heights Sub
Lakeside Add
Landings At Heritage On Water
Midtown Cra
New Ingleside Sub
Northwood Manor
Orange Heights Sub
Palma Ceia Court
Parkhurst Sub
Parkland Add
Pinehurst Court Sub
Ridgecrest Add
Saddle Creek
Stephens Adams High School
Stephens Adams High School Ad
Union Heights
Valencia Heights Sub
Villages At Bridgewater Villag
Villagesbridewater Village 2
Villagesbridgewater Village 9
Villagesbridgewater Vlg 14
Villagesbridgewatervillage 02
Villagesbridgewatervillage 08
Villagesbridgewatervlg 13
Washington Park
Webster Omohundro
Webster Omohundro Sub
Weswego
Weswego Sub
Wilson Acres Ph 02
Contact Info

- Warren Cohen
- Southern Realty Ent. Inc.
- Office: 407.869.0033
- Mobile: 407.920.2005
- warrenlcohen@gmail.com



