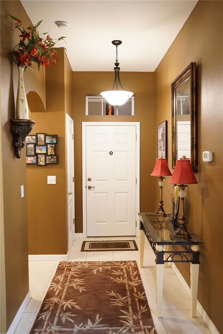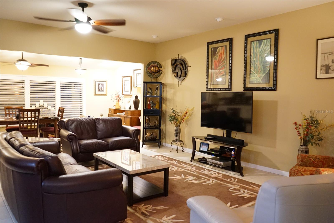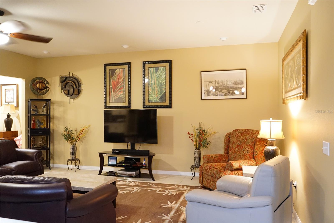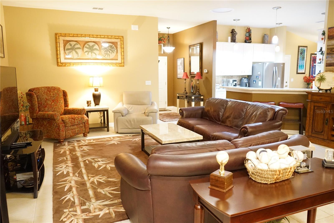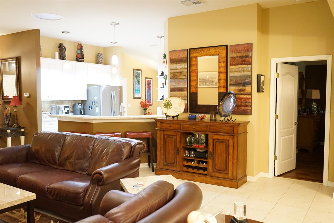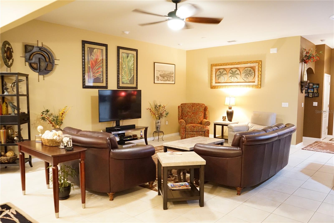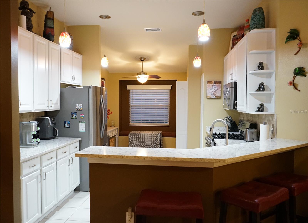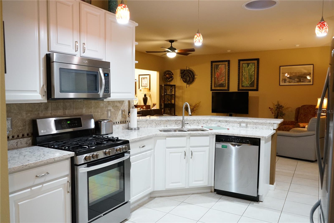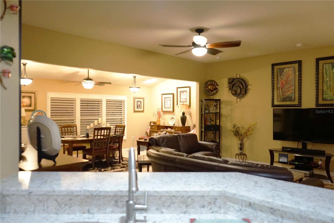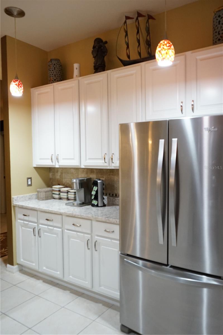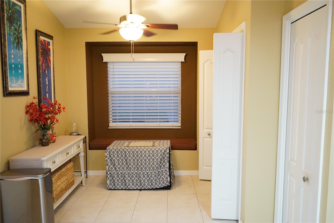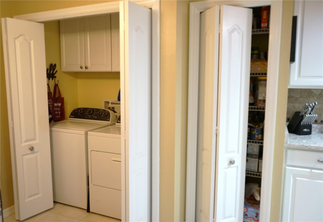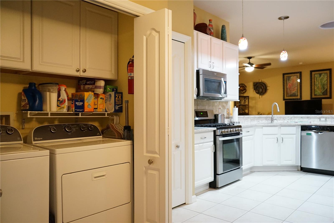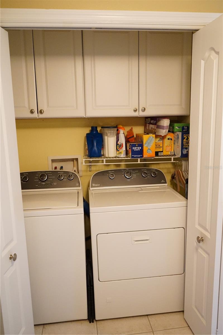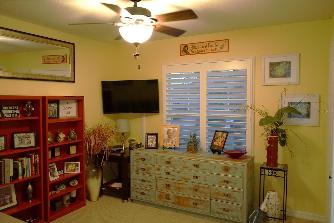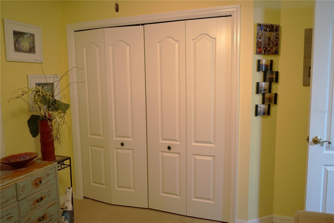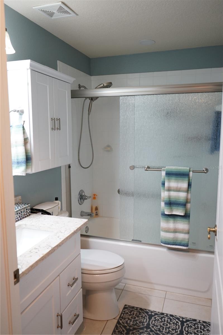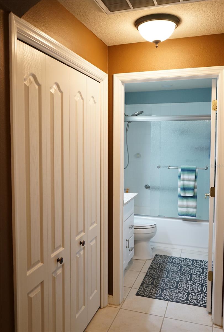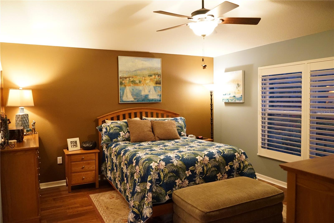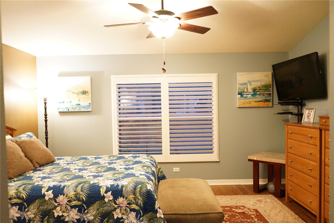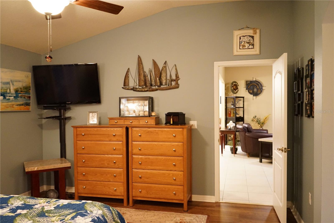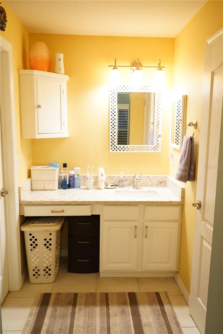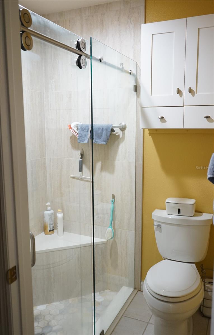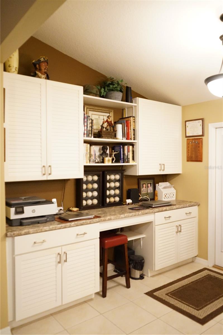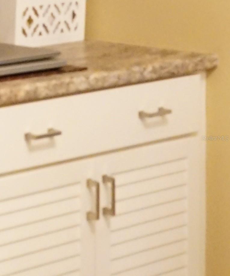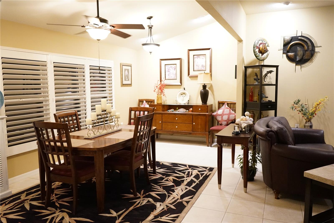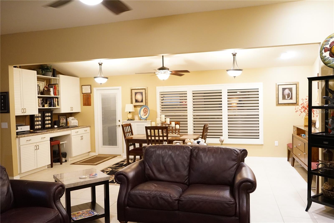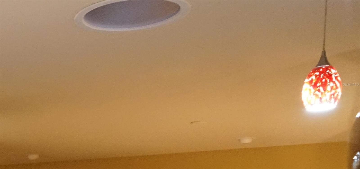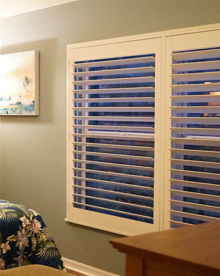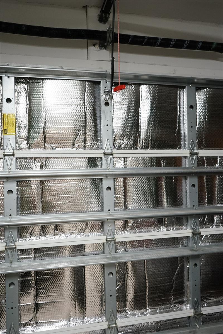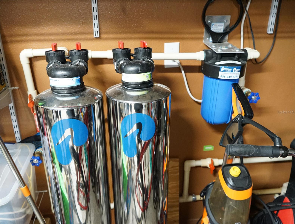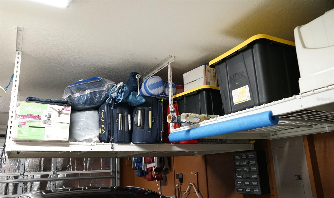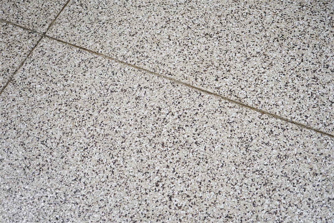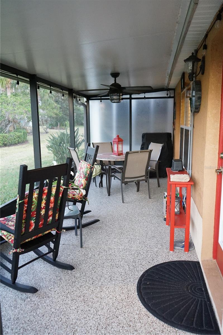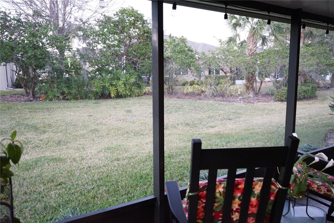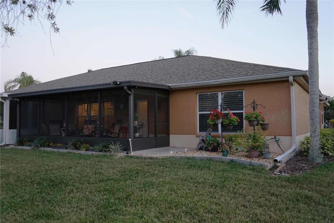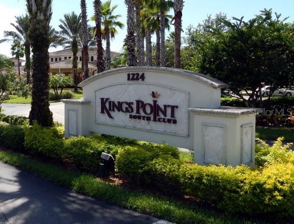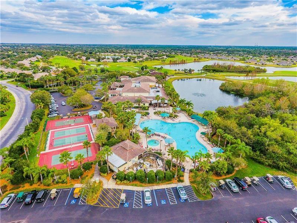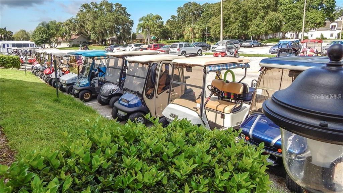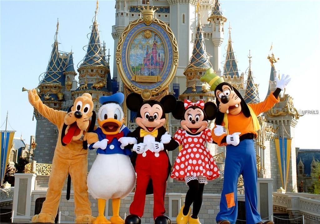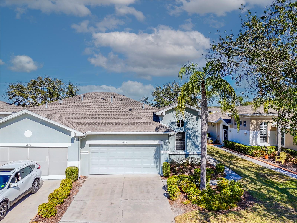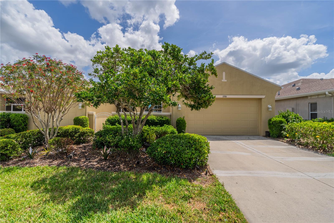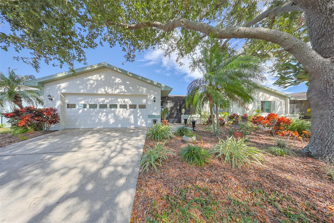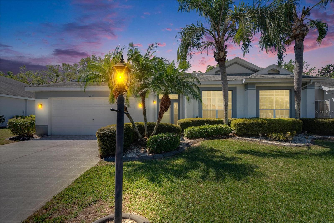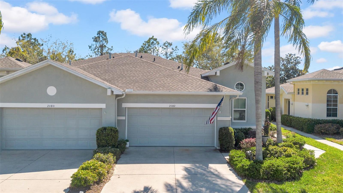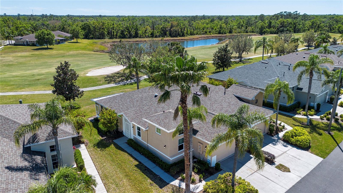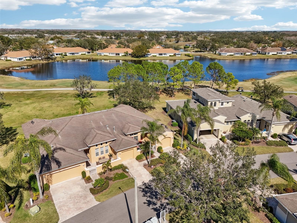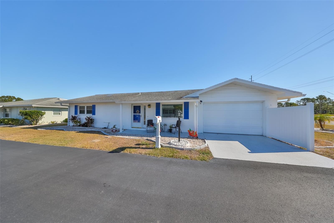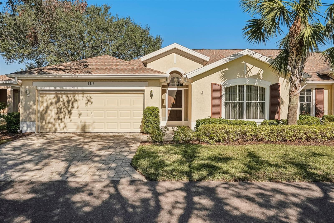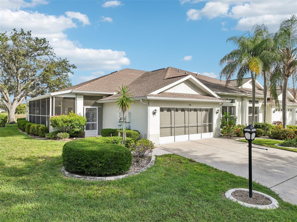2025 Grantham Greens Drive 52, SUN CITY CENTER, FL 33573
Property Photos
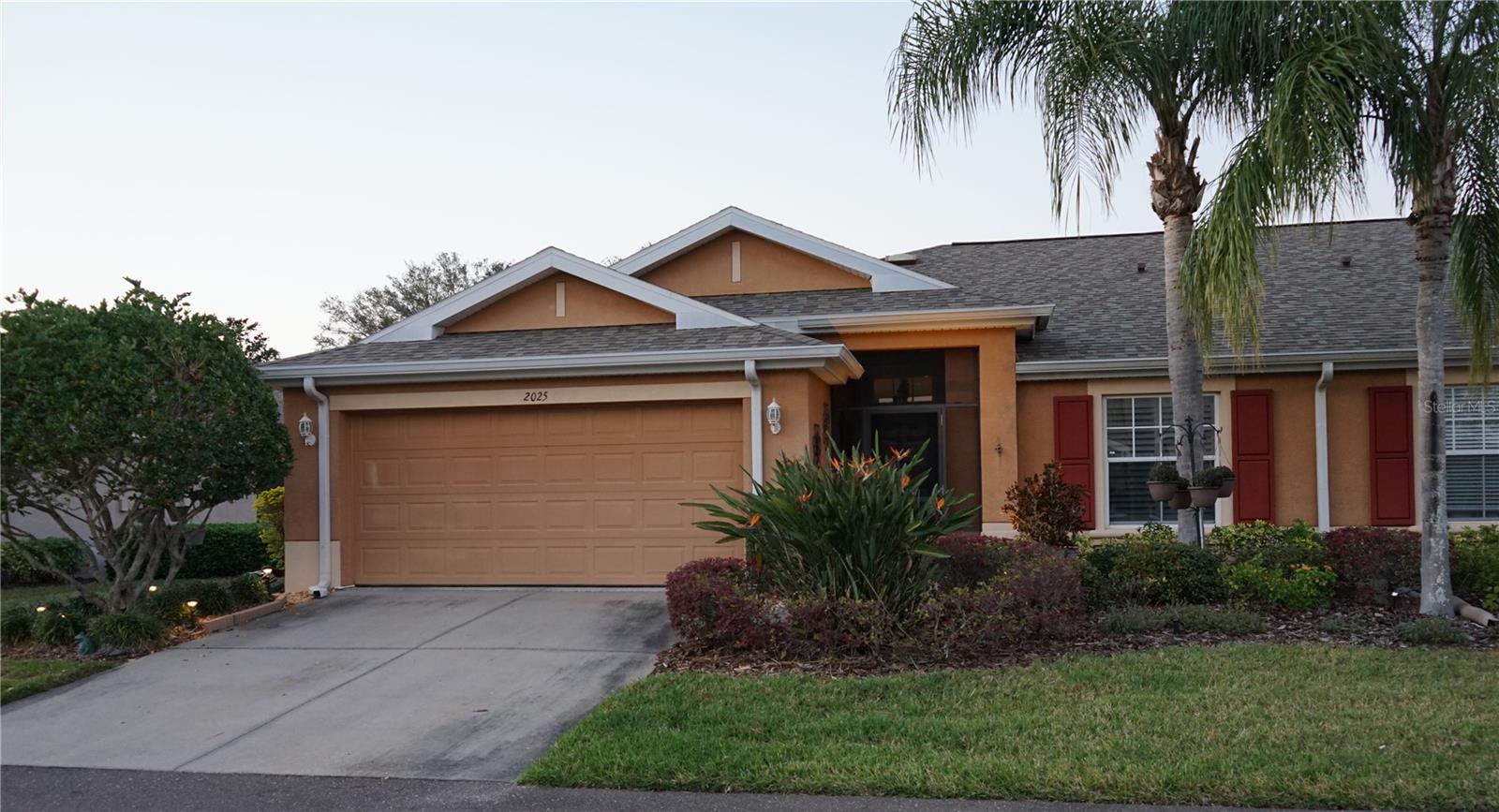
Would you like to sell your home before you purchase this one?
Priced at Only: $309,000
For more Information Call:
Address: 2025 Grantham Greens Drive 52, SUN CITY CENTER, FL 33573
Property Location and Similar Properties






- MLS#: TB8347641 ( Residential )
- Street Address: 2025 Grantham Greens Drive 52
- Viewed: 146
- Price: $309,000
- Price sqft: $155
- Waterfront: No
- Year Built: 2004
- Bldg sqft: 1992
- Bedrooms: 2
- Total Baths: 2
- Full Baths: 2
- Garage / Parking Spaces: 2
- Days On Market: 80
- Additional Information
- Geolocation: 27.6849 / -82.3683
- County: HILLSBOROUGH
- City: SUN CITY CENTER
- Zipcode: 33573
- Subdivision: Grantham Condo
- Building: Grantham Condo
- Provided by: FLORIDA'S 1ST CHOICE RLTY LLC
- Contact: chris Spooner
- 813-566-2434

- DMCA Notice
Description
VA Assumable loan !!!! This condo is located in Kings Point, a Premier Actve Adlt community ranked No 1 in 2024. The monthly fees here so many things you will have lots of free time to enjoy the amenities we have for you. The home has split bedrooms, a great room expanded with a bonus area to be a large dining area. There you'll find built in cabinets and a door out to the screened lanai and a peaceful setting. The owners bedroom has an updated en suite bath with quartz tops, siphon jet toilet, luxury vinyl floors, glass enclosed shower and a walk in closet. The kitchen has a breakfast bar, closet pantry, laundry closet and door to the 2 car garage complete with storage racks hanging from the ceiling. The guest area has lots of closet space, and full bath just outside the door and a linen closet. Upgrades include Roof 2023, screened lanai 2019, polyaspartic floors in the garage, entry and lanai. GAS stove and water heater, stainless appliances, quartz tops, pendant lighting in the kitchen, Skyflex 22" skylight, Rockwood blinds, glass storm door, keyless garage entry 2016 AC, roof 2023, insulation 2022 and NO popcorn ceilings !
Description
VA Assumable loan !!!! This condo is located in Kings Point, a Premier Actve Adlt community ranked No 1 in 2024. The monthly fees here so many things you will have lots of free time to enjoy the amenities we have for you. The home has split bedrooms, a great room expanded with a bonus area to be a large dining area. There you'll find built in cabinets and a door out to the screened lanai and a peaceful setting. The owners bedroom has an updated en suite bath with quartz tops, siphon jet toilet, luxury vinyl floors, glass enclosed shower and a walk in closet. The kitchen has a breakfast bar, closet pantry, laundry closet and door to the 2 car garage complete with storage racks hanging from the ceiling. The guest area has lots of closet space, and full bath just outside the door and a linen closet. Upgrades include Roof 2023, screened lanai 2019, polyaspartic floors in the garage, entry and lanai. GAS stove and water heater, stainless appliances, quartz tops, pendant lighting in the kitchen, Skyflex 22" skylight, Rockwood blinds, glass storm door, keyless garage entry 2016 AC, roof 2023, insulation 2022 and NO popcorn ceilings !
Payment Calculator
- Principal & Interest -
- Property Tax $
- Home Insurance $
- HOA Fees $
- Monthly -
Features
Building and Construction
- Covered Spaces: 0.00
- Exterior Features: Irrigation System, Rain Gutters
- Flooring: Ceramic Tile, Laminate
- Living Area: 1607.00
- Roof: Shingle
Garage and Parking
- Garage Spaces: 2.00
- Open Parking Spaces: 0.00
- Parking Features: Driveway
Eco-Communities
- Water Source: Public
Utilities
- Carport Spaces: 0.00
- Cooling: Central Air
- Heating: Central, Electric, Heat Pump, Natural Gas
- Pets Allowed: Breed Restrictions, Number Limit, Size Limit, Yes
- Sewer: Public Sewer
- Utilities: BB/HS Internet Available, Cable Connected, Electricity Connected, Natural Gas Connected, Sewer Connected, Water Connected
Finance and Tax Information
- Home Owners Association Fee Includes: Guard - 24 Hour, Cable TV, Common Area Taxes, Pool, Escrow Reserves Fund, Insurance, Internet, Maintenance Structure, Maintenance Grounds, Maintenance, Management, Pest Control, Private Road, Recreational Facilities, Security, Sewer, Trash, Water
- Home Owners Association Fee: 0.00
- Insurance Expense: 0.00
- Net Operating Income: 0.00
- Other Expense: 0.00
- Tax Year: 2024
Other Features
- Appliances: Dishwasher, Dryer, Gas Water Heater, Microwave, Range, Refrigerator, Washer, Water Softener
- Association Name: first service residential
- Association Phone: 8136428990
- Country: US
- Furnished: Unfurnished
- Interior Features: Built-in Features, Cathedral Ceiling(s), Ceiling Fans(s), Eat-in Kitchen, High Ceilings, Living Room/Dining Room Combo, Open Floorplan, Split Bedroom, Stone Counters, Thermostat, Walk-In Closet(s), Window Treatments
- Legal Description: GRANTHAM CONDOMINIUM LOT 52 AND AN UNDIV 1/76 INT IN COMMON ELEMENTS
- Levels: One
- Area Major: 33573 - Sun City Center / Ruskin
- Occupant Type: Owner
- Parcel Number: U-24-32-19-65T-000000-00052.0
- Possession: Close Of Escrow, Negotiable
- Unit Number: 52
- Views: 146
- Zoning Code: PD
Similar Properties
Nearby Subdivisions
Acadia Condo
Acadia Ii Condominum
Andover A Condo
Andover D Condo
Andover E Condo
Andover H Condo
Andover I Condo
Bedford A Condo
Bedford B Condo
Bedford G Condo
Bedford J Condo
Brockton Place A Condo R
Brookfield Condo
Cambridge A Condo Rev
Cambridge B Condo
Cambridge C Condo
Cambridge E Condo Rev
Cambridge H Condo
Cambridge I Condo
Cambridge J Condo
Corinth Condo
Devonshire Condo
Dorchester B Condo
Dorchester C Condo
Dorchester D Condo Revis
Edinburgh Condo
Fairfield C Condo
Fairfield F Condo
Fairfield G Condo
Fairway Palms
Fairway Palms A Condo
Gloucester A Condo
Gloucester B Condo
Gloucester C Condo
Gloucester E Condo
Gloucester G Condo
Gloucester H Condo
Gloucester J Condo
Gloucester K Condo
Gloucester L Condo
Gloucester P Condo
Grantham Condo
Highgate B Condo
Highgate F Condo
Highgate Ii Condo Ph
Highgate Iii Condo
Highgate Iii Condo Ph
Highgate Iii Ph 4
Highgate Iv Condo
Huntington Condo
Idlewood Condo
Idlewood Condo Ph 2
Inverness Condo
Jameson Condominium
Kensington Condo
Lancaster I Condo
Lancaster Ii Condo
Lancaster Iii Condo
Lancaster Iv Condo Ph
Lyndhurst Condo
Manchester 1 Condo Ph
Manchester I Condo Ph A
Manchester Ii Condo
Manchester Iii Condo Pha
Manchester Iii Condominium Pha
Manchester Iv Condo
Maplewood Condo
Not In Hernando
Oakley Green Condo
Oakley Greens Coa
Oxford I A Condo
Portsmith Condo
Radison I Condo
Radison Ii Condo
Richmond Villas At Kings Point
Rutgers Place A Condo Am
Southampton I Condo
Sun City Center Richmond Vill
Sun City Center Nottingham Vil
Sun City Center Somerset Villa
The Knolls Of Kings Point A Co
The Knolls Of Kings Point Ii A
The Knolls Of Kings Point Iii
The Knolls Of Kings Point Phas
Tremont I Condo
Tremont Ii Condo
Unplatted
Villeroy Condo
Westwood Greens A Condo
Contact Info

- Warren Cohen
- Southern Realty Ent. Inc.
- Office: 407.869.0033
- Mobile: 407.920.2005
- warrenlcohen@gmail.com



