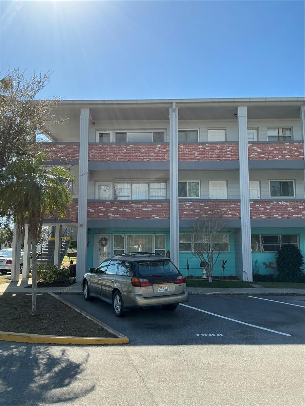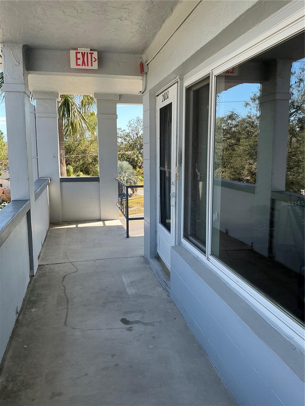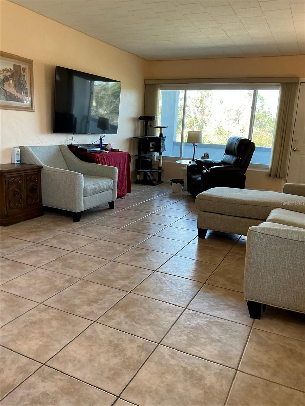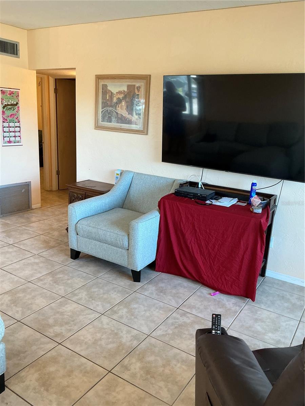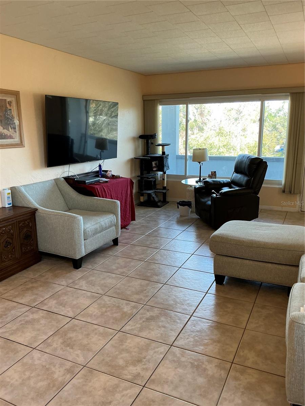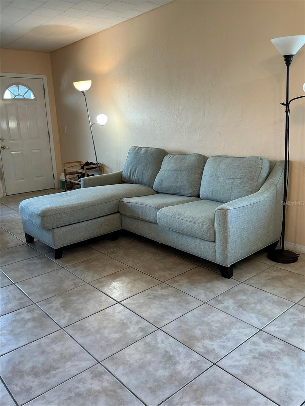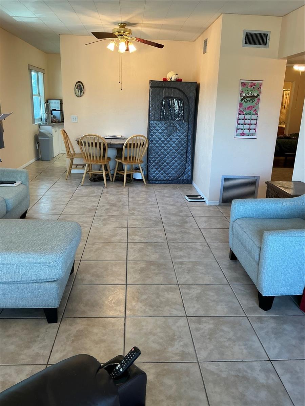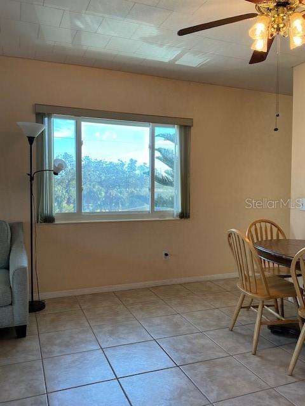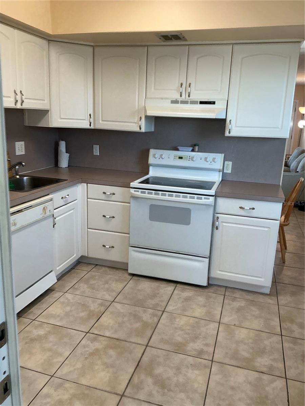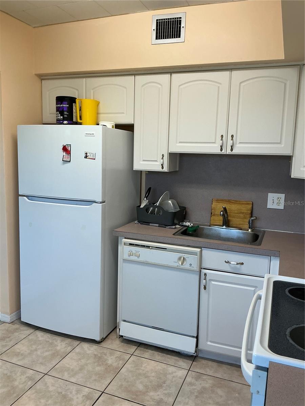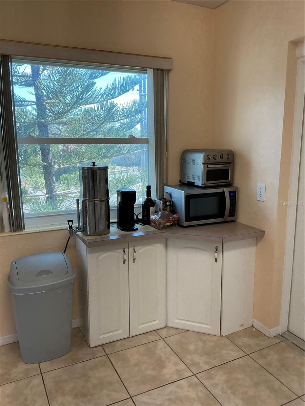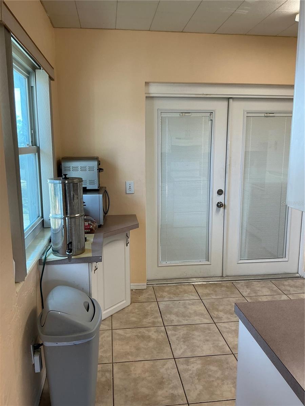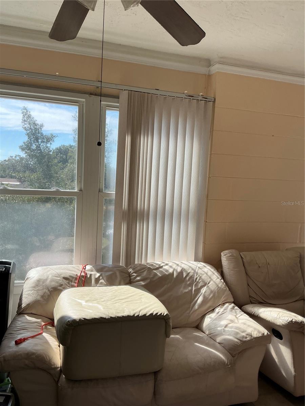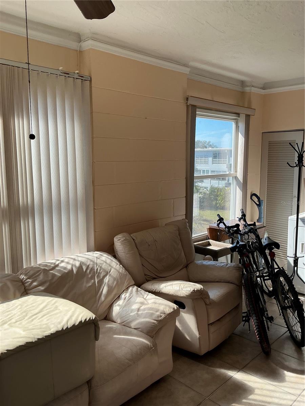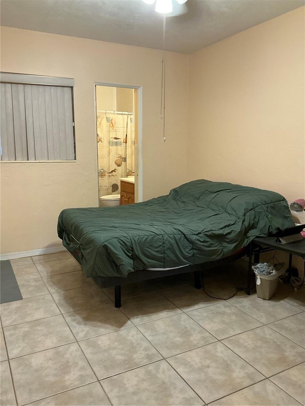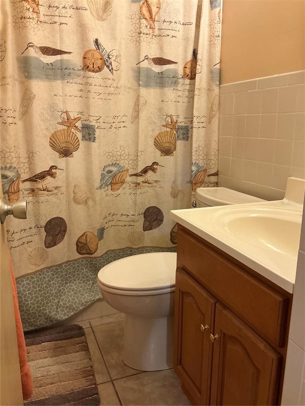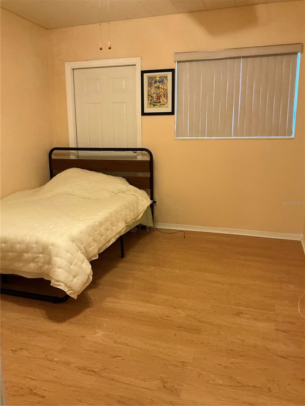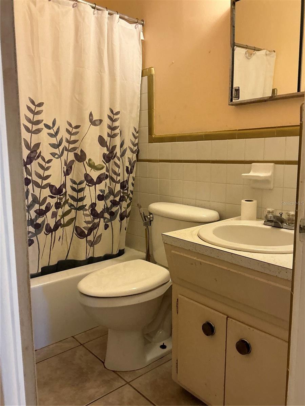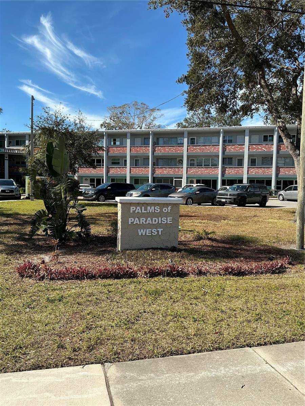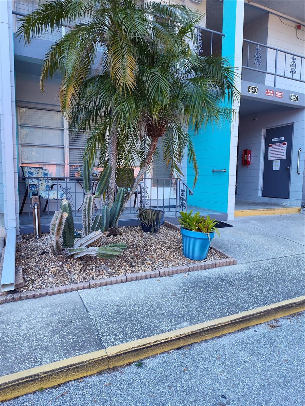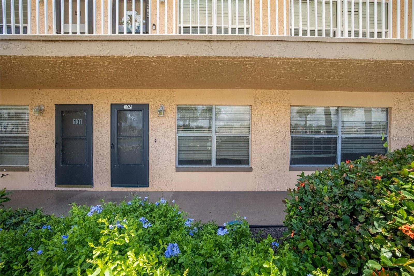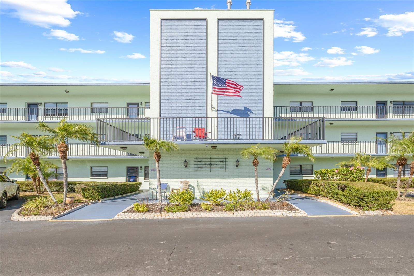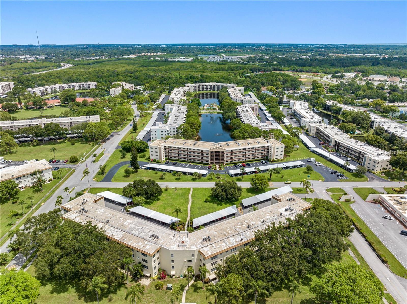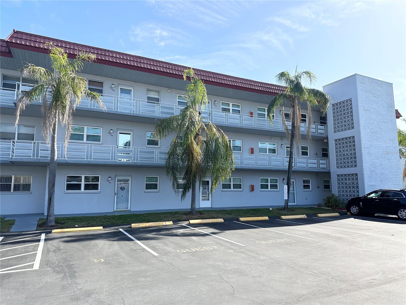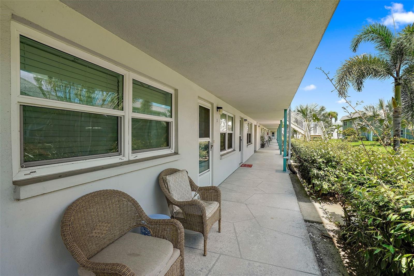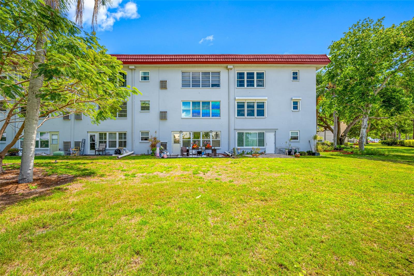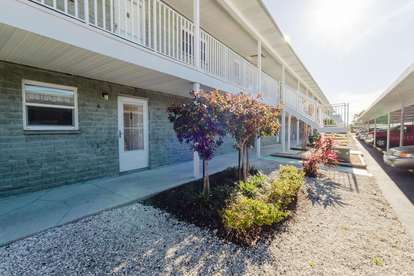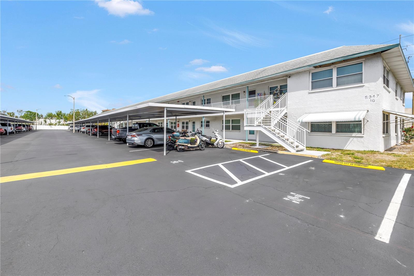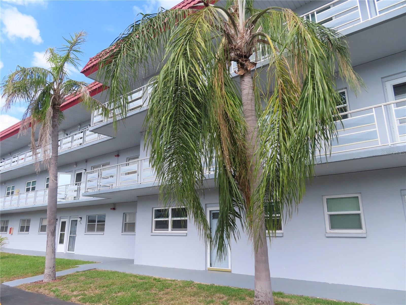4300 58th Street N 2000, KENNETH CITY, FL 33709
Property Photos
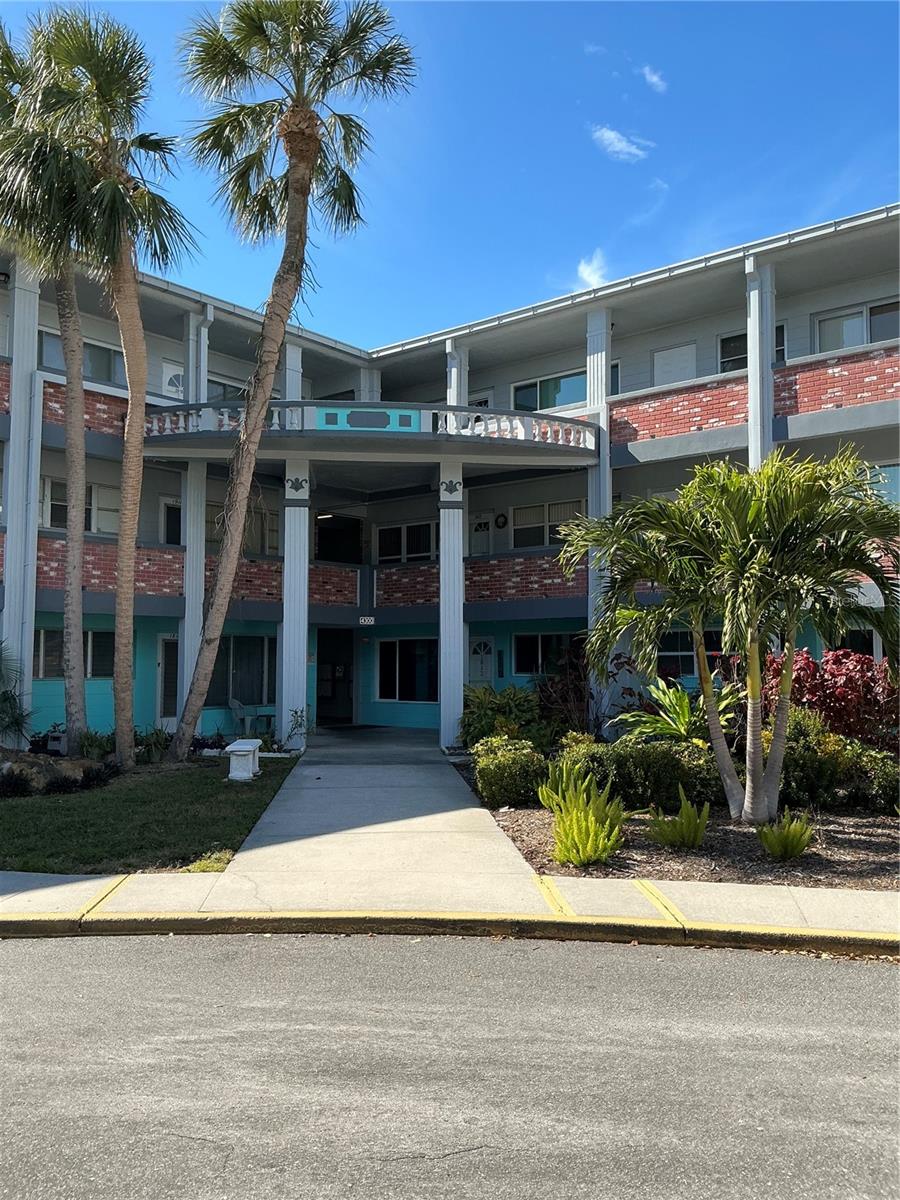
Would you like to sell your home before you purchase this one?
Priced at Only: $99,000
For more Information Call:
Address: 4300 58th Street N 2000, KENNETH CITY, FL 33709
Property Location and Similar Properties






- MLS#: TB8338045 ( Residential )
- Street Address: 4300 58th Street N 2000
- Viewed: 177
- Price: $99,000
- Price sqft: $119
- Waterfront: No
- Year Built: 1967
- Bldg sqft: 835
- Bedrooms: 2
- Total Baths: 2
- Full Baths: 2
- Days On Market: 85
- Additional Information
- Geolocation: 27.811 / -82.713
- County: PINELLAS
- City: KENNETH CITY
- Zipcode: 33709
- Subdivision: Clearview Oaks Paradise
- Building: Clearview Oaks Paradise
- Elementary School: Westgate
- Middle School: Tyrone
- High School: Dixie Hollins
- Provided by: HOME SWEET HOME REAL ESTATE
- Contact: Kathy Ruff
- 727-343-7600

- DMCA Notice
Description
Charming as can be.... 2 Bed 2 Bath CORNER Unit in Popular Palms of Paradise East & West. Located on the top floor, No need to worry about neighbors above. From the moment you open the front door, you know you are HOME. The front door invites you in to a spacious open living area and dining area with wonderful tile floors for easy every day living and maintenance perfect for all of your entertaining. Comfortable kitchen with abundance of cupboards and counter space also offers an eat in space and is perfect for any Chef. Sliding glass doors open to an oversized Floridaroom or Familyroom or Office or Den and provides peaceful views of the courtyards. Perfect for enjoying your morning coffee and peaceful views of the courtyard and pond. The Master Bedroom is very spacious with a wall to wall closet and a ensuite with shower. The comfortable, oversized second bedroom is located privately down the hall and next to the main bathroom. Watch out your Guests may not want to leave. It offers large wall to wall closet, updated windows and a entry door providing a personal and private entry. Some of the updates include newer windows, updated electric service panel. No need to worry about stairs.... !!! Brand new elevator....!!! The Building offers a Laundry Center and plenty of visitor parking. The community offers a Clubhouse with lots of activities, a library and shuffleboard courts. Clearview Oaks is conveniently located to the Tyrone Square Mall, Northwest Community Center, additional shopping, restaurants and minutes to Gulf Beaches. A perfect Home for every day or a second home for your winter residence. The LOW MONTHLY CONDO FEE includes Cable, Internet, WiFi, water/sewer, trash removal, insurance of the building exterior only, roof, and maintenance of the grounds. Milestone Inspection has been completed and copies available thru the Onsite Office. Clearview Oaks is a popular 55+ community where family pets are welcomed. Sorry, leasing is not permitted. A comfortable community with matures trees and courtyards and lots of walking areas. This would make a wonderful every day Home to enjoy the Florida lifestyle. Photo Shoot is scheduled.... more photos to come. Call today for your personal tour or a Facetime Real Time Tour. Welcome Home....!
Description
Charming as can be.... 2 Bed 2 Bath CORNER Unit in Popular Palms of Paradise East & West. Located on the top floor, No need to worry about neighbors above. From the moment you open the front door, you know you are HOME. The front door invites you in to a spacious open living area and dining area with wonderful tile floors for easy every day living and maintenance perfect for all of your entertaining. Comfortable kitchen with abundance of cupboards and counter space also offers an eat in space and is perfect for any Chef. Sliding glass doors open to an oversized Floridaroom or Familyroom or Office or Den and provides peaceful views of the courtyards. Perfect for enjoying your morning coffee and peaceful views of the courtyard and pond. The Master Bedroom is very spacious with a wall to wall closet and a ensuite with shower. The comfortable, oversized second bedroom is located privately down the hall and next to the main bathroom. Watch out your Guests may not want to leave. It offers large wall to wall closet, updated windows and a entry door providing a personal and private entry. Some of the updates include newer windows, updated electric service panel. No need to worry about stairs.... !!! Brand new elevator....!!! The Building offers a Laundry Center and plenty of visitor parking. The community offers a Clubhouse with lots of activities, a library and shuffleboard courts. Clearview Oaks is conveniently located to the Tyrone Square Mall, Northwest Community Center, additional shopping, restaurants and minutes to Gulf Beaches. A perfect Home for every day or a second home for your winter residence. The LOW MONTHLY CONDO FEE includes Cable, Internet, WiFi, water/sewer, trash removal, insurance of the building exterior only, roof, and maintenance of the grounds. Milestone Inspection has been completed and copies available thru the Onsite Office. Clearview Oaks is a popular 55+ community where family pets are welcomed. Sorry, leasing is not permitted. A comfortable community with matures trees and courtyards and lots of walking areas. This would make a wonderful every day Home to enjoy the Florida lifestyle. Photo Shoot is scheduled.... more photos to come. Call today for your personal tour or a Facetime Real Time Tour. Welcome Home....!
Payment Calculator
- Principal & Interest -
- Property Tax $
- Home Insurance $
- HOA Fees $
- Monthly -
Features
Building and Construction
- Covered Spaces: 0.00
- Exterior Features: Lighting, Other, Rain Gutters, Sidewalk, Storage
- Flooring: Carpet, Tile
- Living Area: 835.00
- Roof: Other
Land Information
- Lot Features: Sidewalk
School Information
- High School: Dixie Hollins High-PN
- Middle School: Tyrone Middle-PN
- School Elementary: Westgate Elementary-PN
Garage and Parking
- Garage Spaces: 0.00
- Open Parking Spaces: 0.00
- Parking Features: Open, Reserved
Eco-Communities
- Water Source: Public
Utilities
- Carport Spaces: 0.00
- Cooling: Central Air
- Heating: Central, Electric
- Pets Allowed: Cats OK, Dogs OK, Size Limit
- Sewer: Public Sewer
- Utilities: BB/HS Internet Available, Cable Connected, Fire Hydrant, Public, Street Lights
Amenities
- Association Amenities: Clubhouse, Shuffleboard Court
Finance and Tax Information
- Home Owners Association Fee Includes: Cable TV, Common Area Taxes, Escrow Reserves Fund, Insurance, Internet, Maintenance Structure, Maintenance Grounds, Management, Sewer, Trash, Water
- Home Owners Association Fee: 0.00
- Insurance Expense: 0.00
- Net Operating Income: 0.00
- Other Expense: 0.00
- Tax Year: 2024
Other Features
- Appliances: Dishwasher, Disposal, Exhaust Fan, Range, Range Hood, Refrigerator
- Association Name: Palms of Paradise East & West Association
- Association Phone: 727-297-6030
- Country: US
- Furnished: Unfurnished
- Interior Features: Ceiling Fans(s), Open Floorplan, Split Bedroom
- Legal Description: CLEARVIEW OAKS PARADISE SEC UNIT 5 CONDO REV WING B APT 2000
- Levels: One
- Area Major: 33709 - St Pete/Kenneth City
- Occupant Type: Owner
- Parcel Number: 05-31-16-16290-002-2000
- Unit Number: 2000
- View: Trees/Woods
- Views: 177
Similar Properties
Contact Info
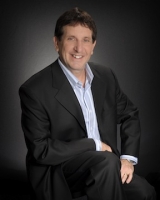
- Warren Cohen
- Southern Realty Ent. Inc.
- Office: 407.869.0033
- Mobile: 407.920.2005
- warrenlcohen@gmail.com



