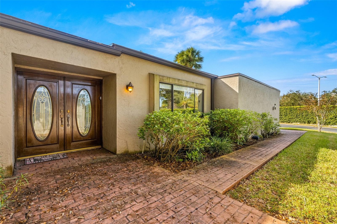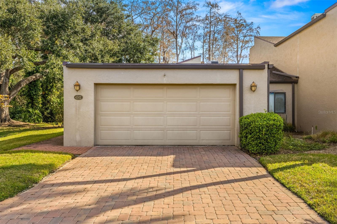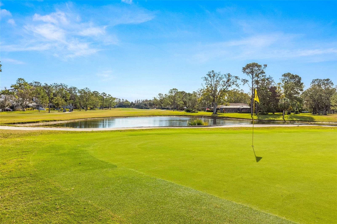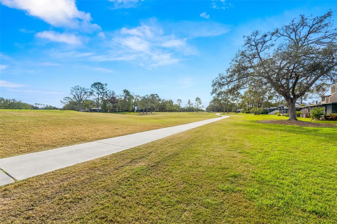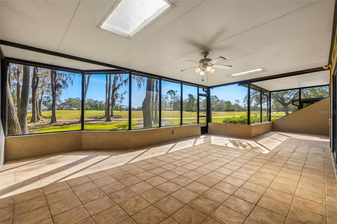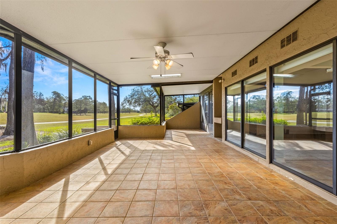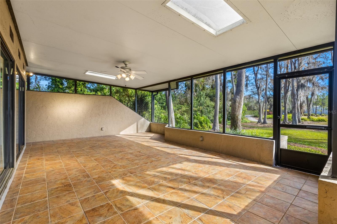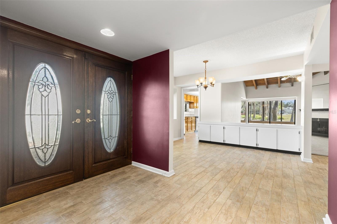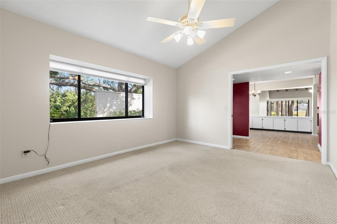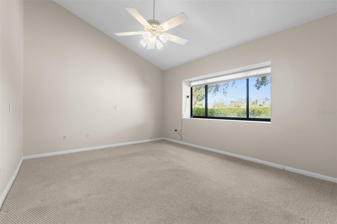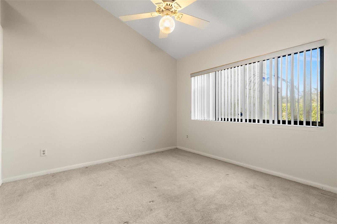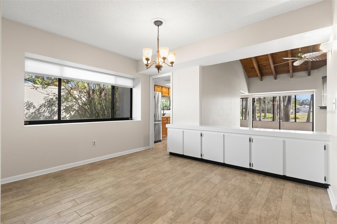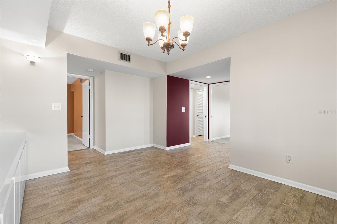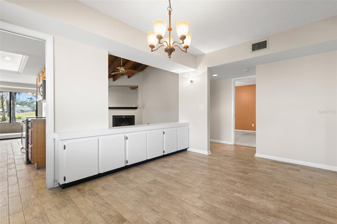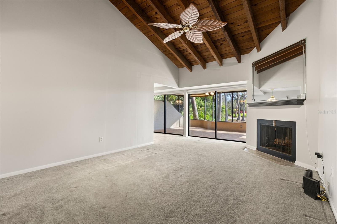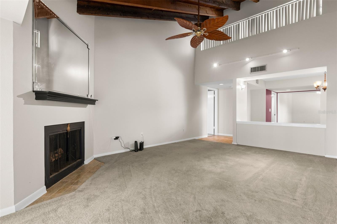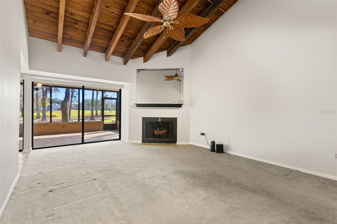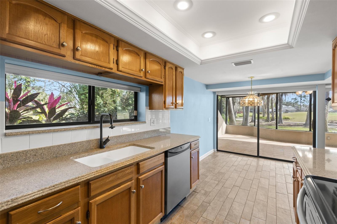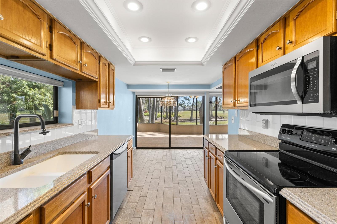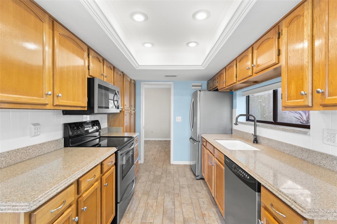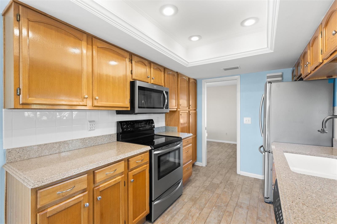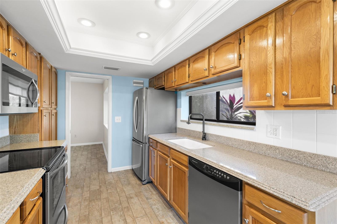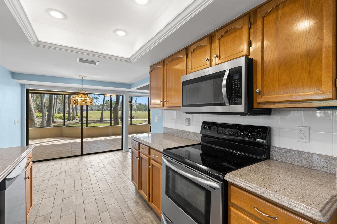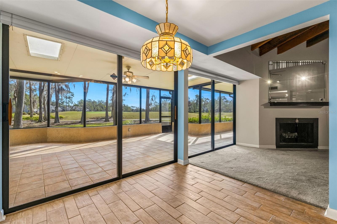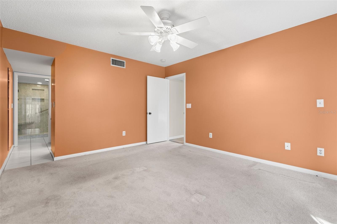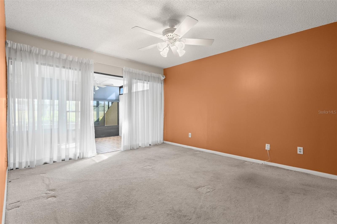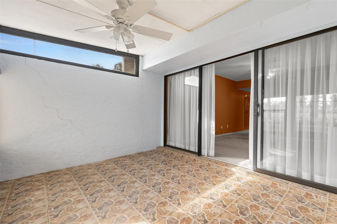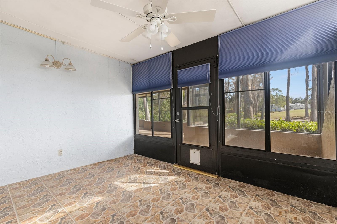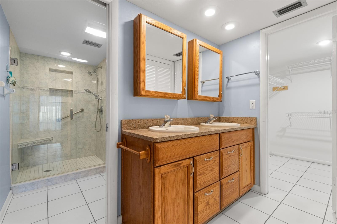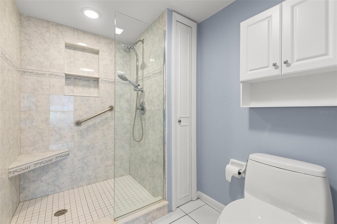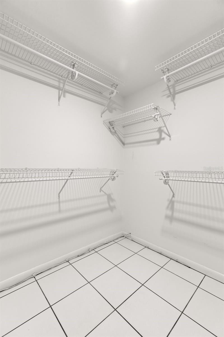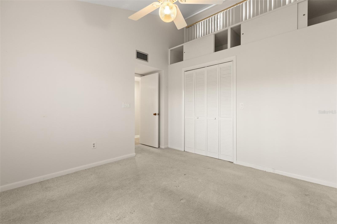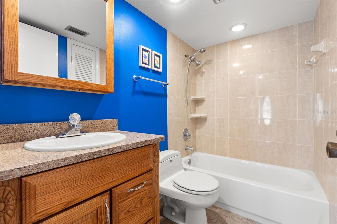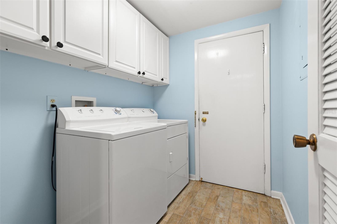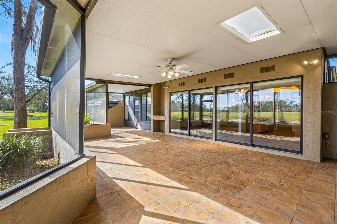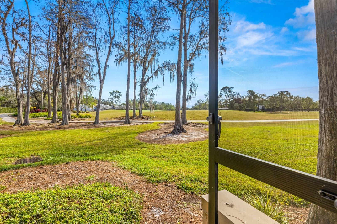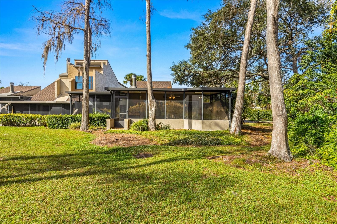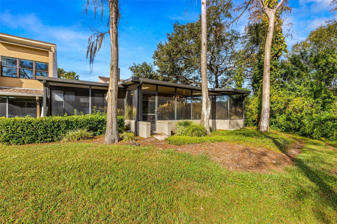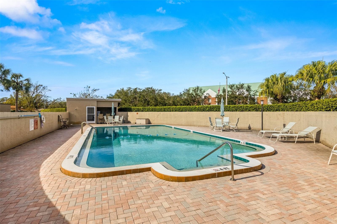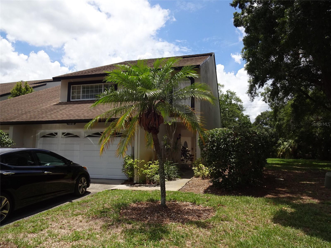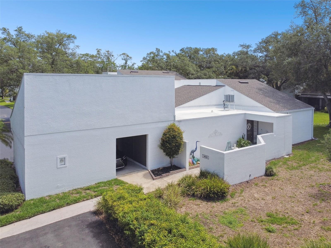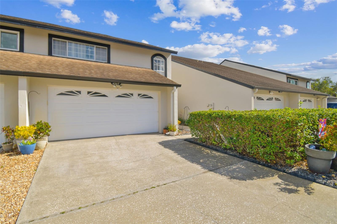4502 Rolling Green Lane 4502, TAMPA, FL 33618
Property Photos
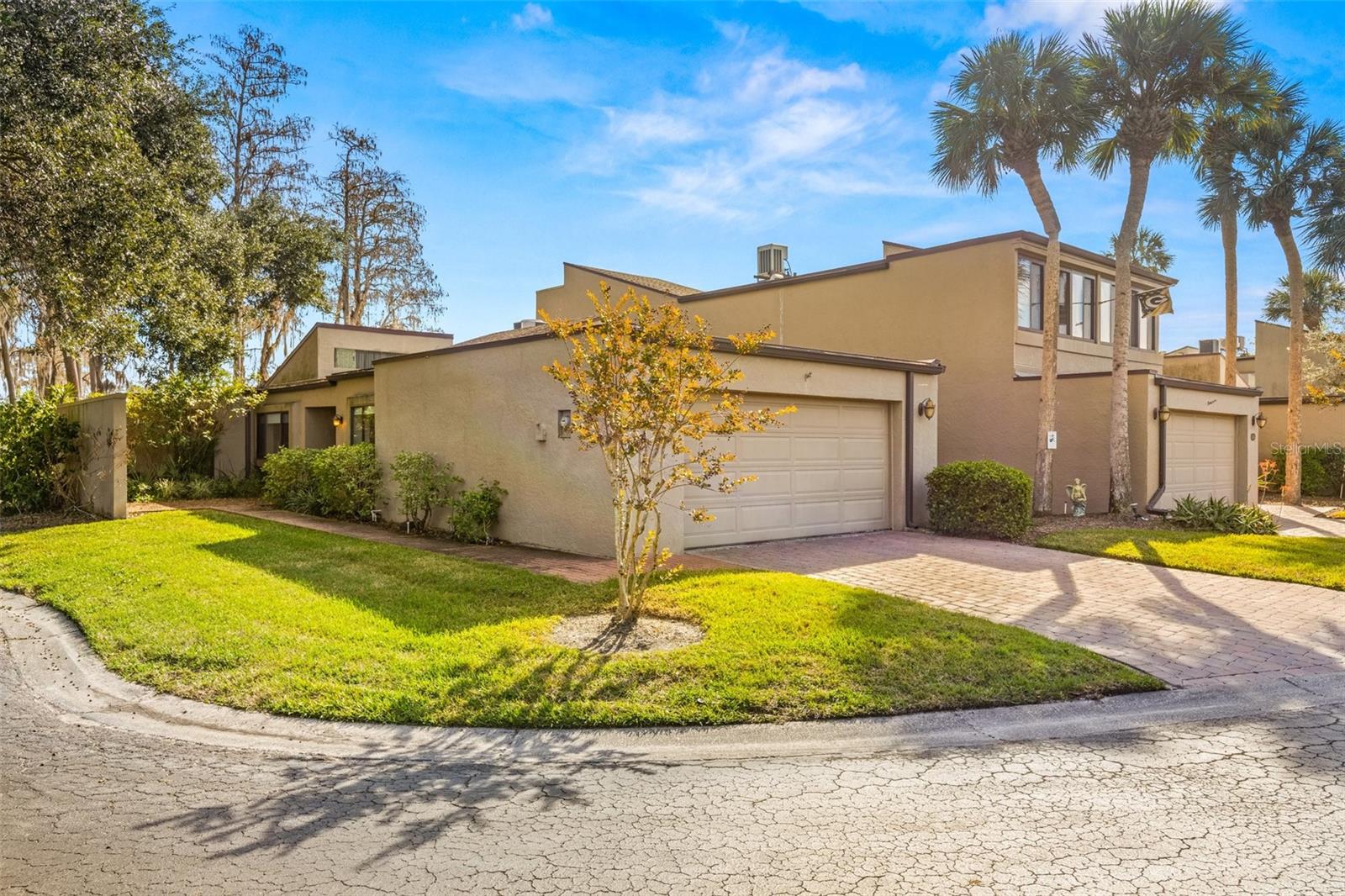
Would you like to sell your home before you purchase this one?
Priced at Only: $375,000
For more Information Call:
Address: 4502 Rolling Green Lane 4502, TAMPA, FL 33618
Property Location and Similar Properties
- MLS#: TB8335374 ( Residential )
- Street Address: 4502 Rolling Green Lane 4502
- Viewed: 1
- Price: $375,000
- Price sqft: $180
- Waterfront: No
- Year Built: 1974
- Bldg sqft: 2087
- Bedrooms: 2
- Total Baths: 2
- Full Baths: 2
- Garage / Parking Spaces: 2
- Days On Market: 3
- Additional Information
- Geolocation: 28.0666 / -82.5144
- County: HILLSBOROUGH
- City: TAMPA
- Zipcode: 33618
- Subdivision: Carrollwood Village Rolling Gr
- Building: Carrollwood Village Rolling Gr
- Provided by: FLORIDA EXECUTIVE REALTY
- Contact: Simone Barrett
- 813-908-8500

- DMCA Notice
-
DescriptionThis updated ONE STORY, 2/2, END UNIT, on a CUL DE SAC condo resides in Carrollwood Village Phase 1 in the exclusive small private community of Rolling Green. It sits right along the Emerald Greens Golf Course and is one of the 12 units in this pristine complex and features its own community pool. Drive up the brick paved driveway and enter the double entry doors to the foyer that spills into the separate dining and living room. The living room with vaulted ceilings can be used as a bonus room or office. The dining room with wood simulated tile has a wide arch opening to the family room. The family room with vaulted ceilings features a wood burning fireplace and sliding doors leading to the incredible tiled lanai. The large screen and covered lanai with a fantastic view of the golf course is amazing and is great for entertaining. You can access the patio from the eat in area, family room, primary bedroom and sunroom. The deep kitchen features solid surface counters, stainless steel appliances, wood simulated ceramic tile, lots of storage and a huge window letting in natural sunlight and incredible lighting. There is a nice size eat in area off the kitchen with sliders to the patio. Primary suite has a walk in closet and sliders that lead to an enclosed, and tiled sunroom that overlooks the golf course. The sunroom is a great place to relax and unwind. The primary bathroom was remodeled and enlarged to include a walk in shower, dual sinks and additional closet. The secondary bedroom is carpeted, has a nice size closet and overhead storage. Indoor utility room is complete with wood simulated tile, washer, dryer and upper cabinets and leads into the oversized 2 car garage. There is a tub in the garage and this is also where the mailbox is attached. This extraordinary condo allows you to enjoy the golf course view from the kitchen, eat in area, family room and primary bedroom. Rolling Greens boasts beautiful and mature landscaping and a community pool that is steps away from the condo. Walking distance to the Carrollwood Cultural Center, Carrollwood Village Park, shopping, and restaurants
Payment Calculator
- Principal & Interest -
- Property Tax $
- Home Insurance $
- HOA Fees $
- Monthly -
Features
Building and Construction
- Covered Spaces: 0.00
- Exterior Features: Irrigation System, Private Mailbox, Sidewalk, Sliding Doors
- Flooring: Carpet, Tile
- Living Area: 1797.00
- Roof: Shingle
Property Information
- Property Condition: Completed
Land Information
- Lot Features: Corner Lot, Cul-De-Sac, On Golf Course, Street Dead-End, Paved
Garage and Parking
- Garage Spaces: 2.00
- Parking Features: Driveway, Guest, Oversized
Eco-Communities
- Water Source: Public
Utilities
- Carport Spaces: 0.00
- Cooling: Central Air
- Heating: Central, Electric
- Pets Allowed: Yes
- Sewer: Public Sewer
- Utilities: Cable Connected, Electricity Available, Fire Hydrant, Public, Sprinkler Meter, Sprinkler Recycled, Street Lights, Underground Utilities
Finance and Tax Information
- Home Owners Association Fee Includes: Pool, Escrow Reserves Fund, Maintenance Structure, Maintenance Grounds, Private Road
- Home Owners Association Fee: 708.63
- Net Operating Income: 0.00
- Tax Year: 2024
Other Features
- Appliances: Built-In Oven, Cooktop, Dishwasher, Disposal, Dryer, Electric Water Heater, Microwave, Refrigerator
- Association Name: Rolling Green Townhomes Condo Association Inc
- Country: US
- Interior Features: Cathedral Ceiling(s), Ceiling Fans(s), Eat-in Kitchen, Primary Bedroom Main Floor, Split Bedroom, Thermostat, Walk-In Closet(s)
- Legal Description: CARROLLWOOD VILLAGE ROLLING GREEN TOWNHOUSES CONDOMINIUM BUILDING NO 11 4502 ROLLING GREEN LANE UNIT NUMBER 4502 7.55 PERCENTAGE UNDIVIDED INTEREST
- Levels: One
- Area Major: 33618 - Tampa / Carrollwood / Lake Carroll
- Occupant Type: Vacant
- Parcel Number: U-09-28-18-0YD-000011-04502.0
- Style: Florida
- Unit Number: 4502
- View: Golf Course
- Zoning Code: PD
Similar Properties
Nearby Subdivisions
Carrollbrook Lakeside Condomin
Carrollbrook Patio Twnhs C
Carrollwood Cove At Emerald Gr
Carrollwood Place A Condominiu
Carrollwood Vill Chase Ph 5
Carrollwood Vill Chase Ph 6
Carrollwood Village Cypress Cl
Carrollwood Village Rolling Gr
Emerald Green Villas Condomini
Fairway Lakes Twnhms Ii A C
New Triad Twnhms Of Carroll
Quail Run A Condo
The Grand At Olde Carrollwood
The Towers At Carrollwood Vill
Village Green Condo
Village Towers Condo
Village Towers Condominium
Whispering Oaks

- Warren Cohen
- Southern Realty Ent. Inc.
- Office: 407.869.0033
- Mobile: 407.920.2005
- warrenlcohen@gmail.com


