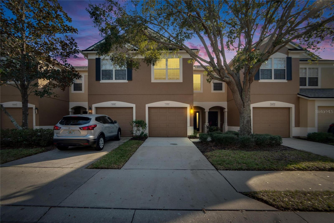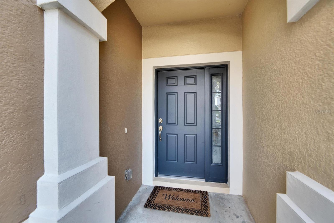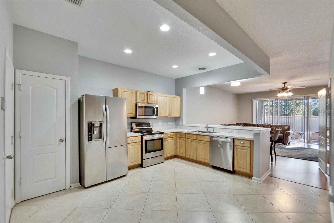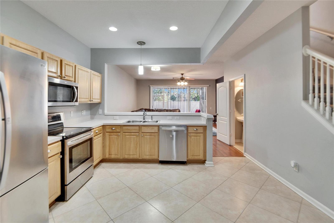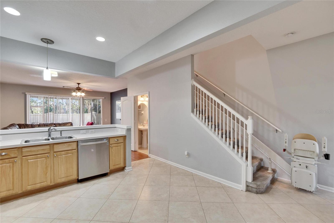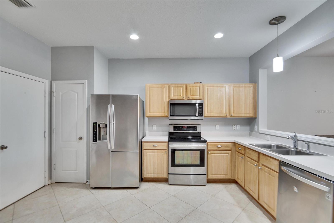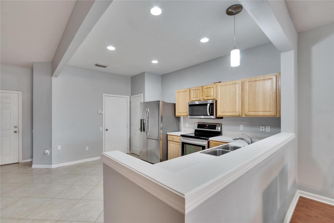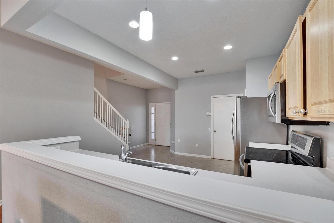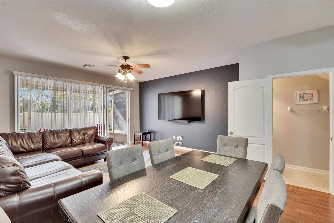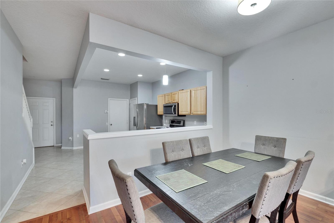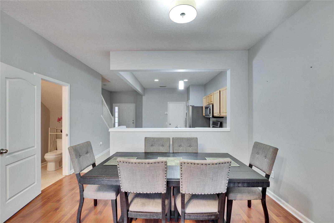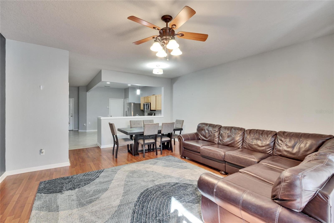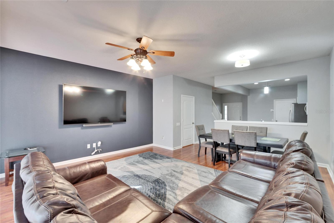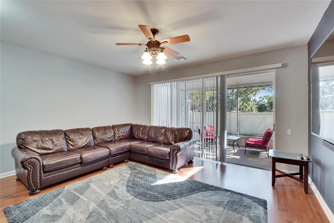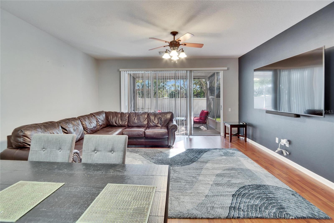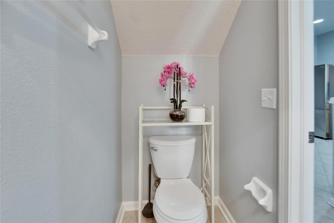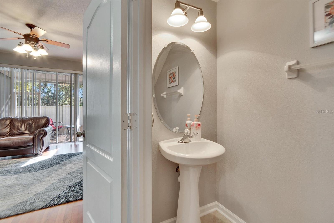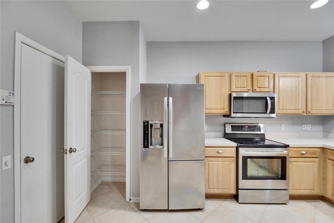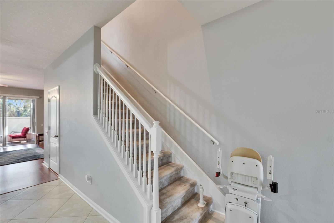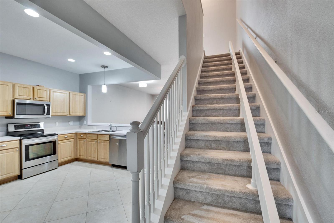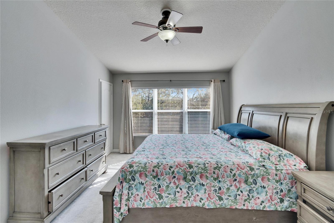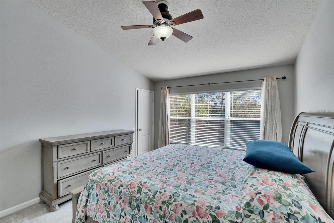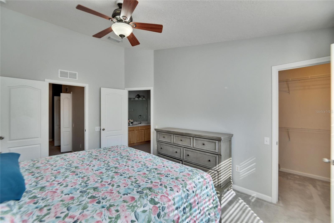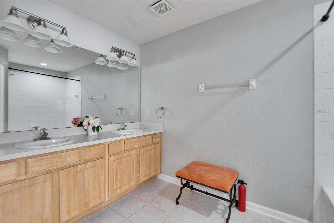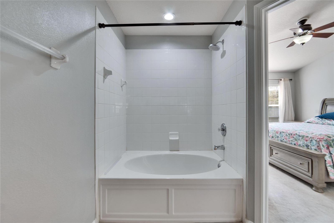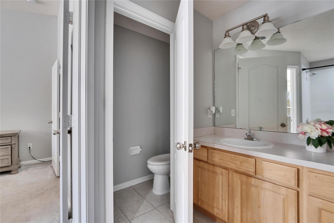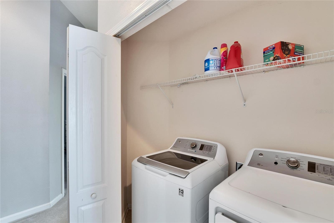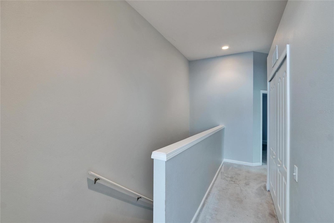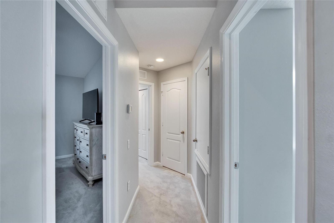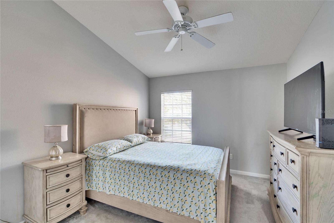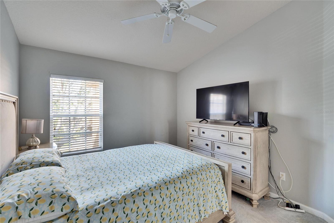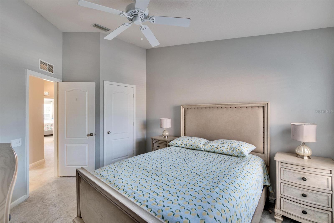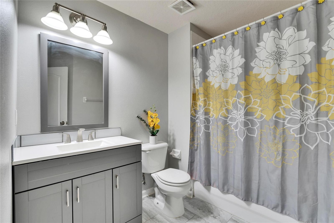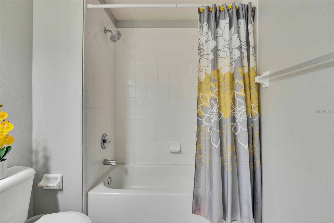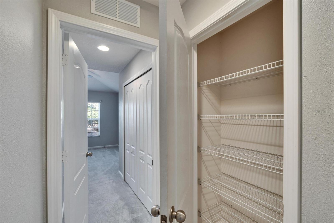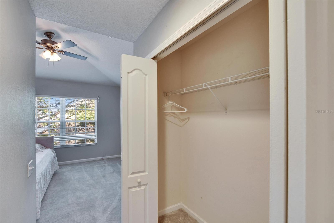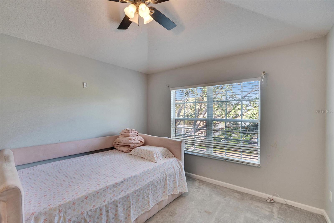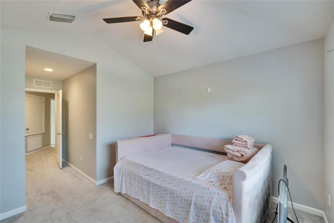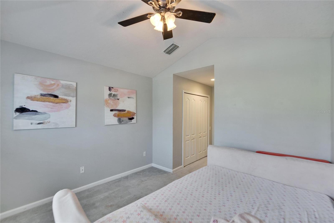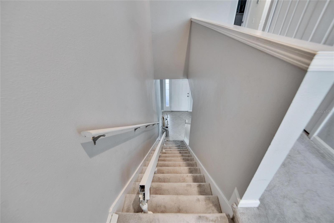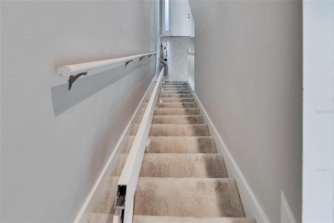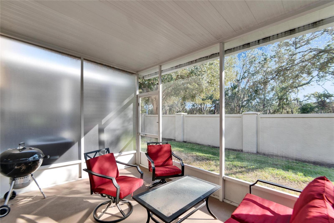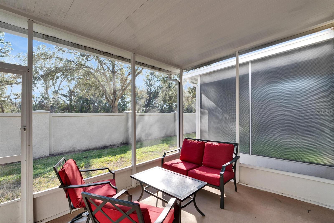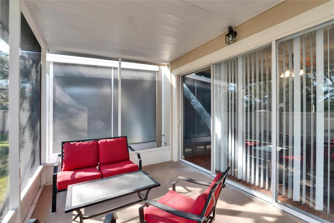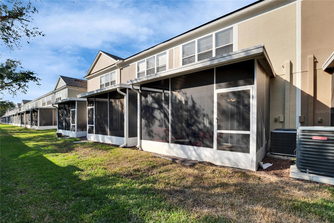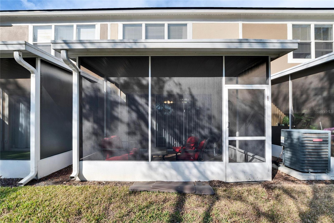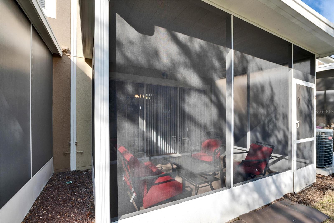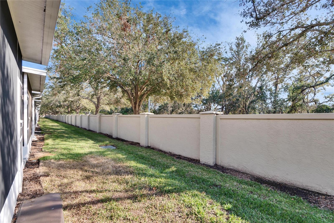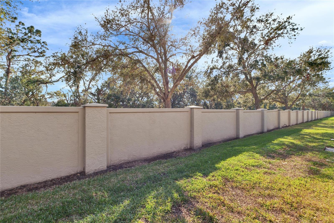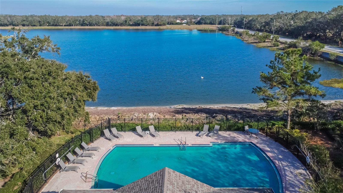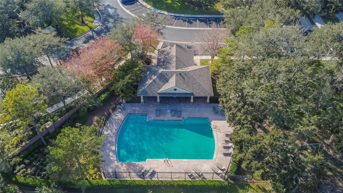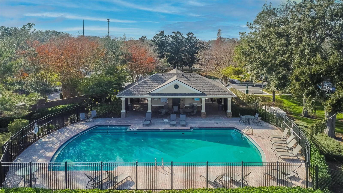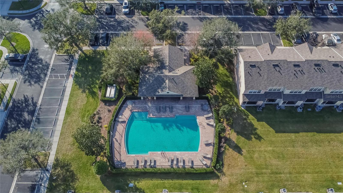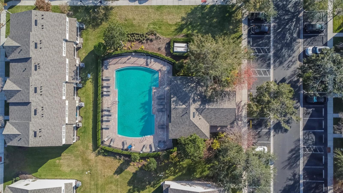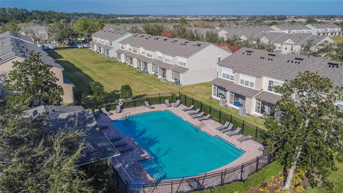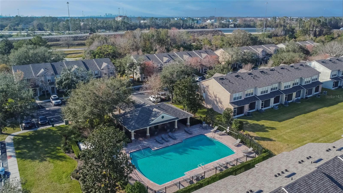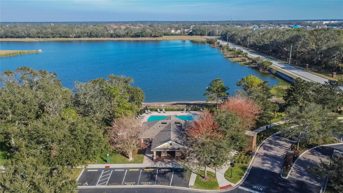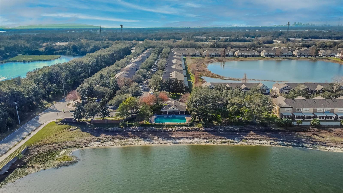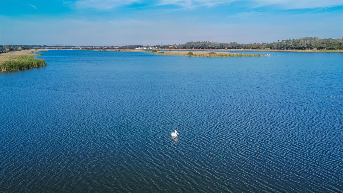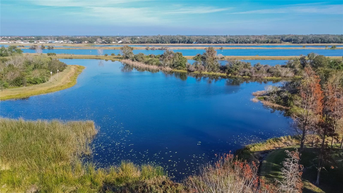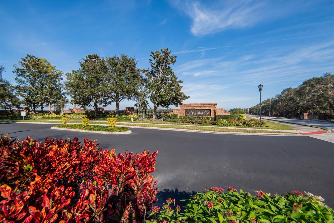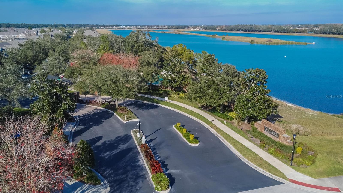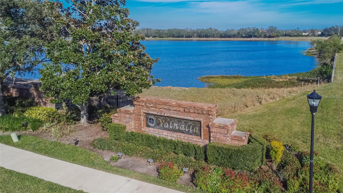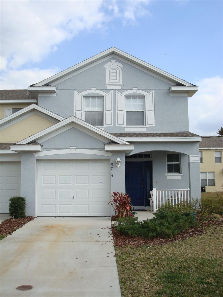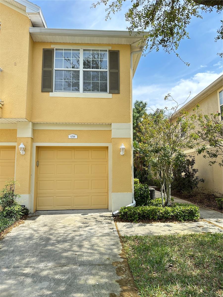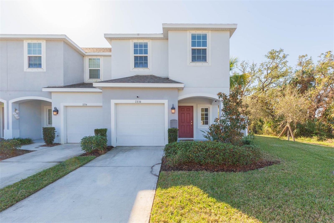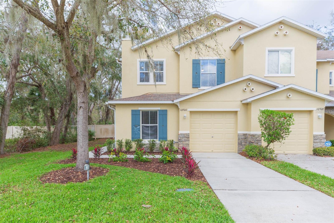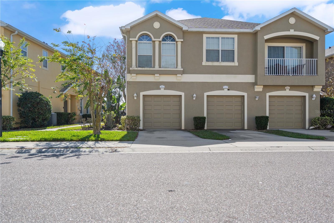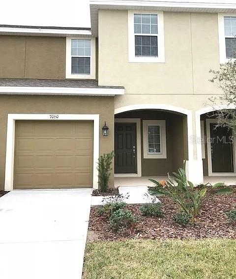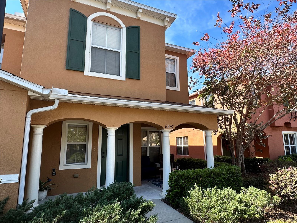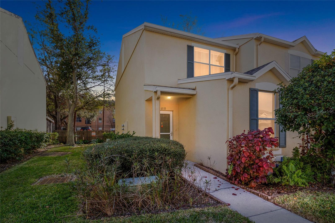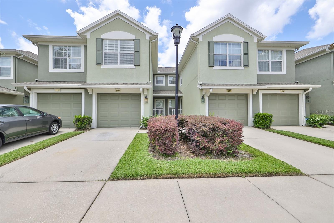4950 Pond Ridge Drive, RIVERVIEW, FL 33578
Property Photos
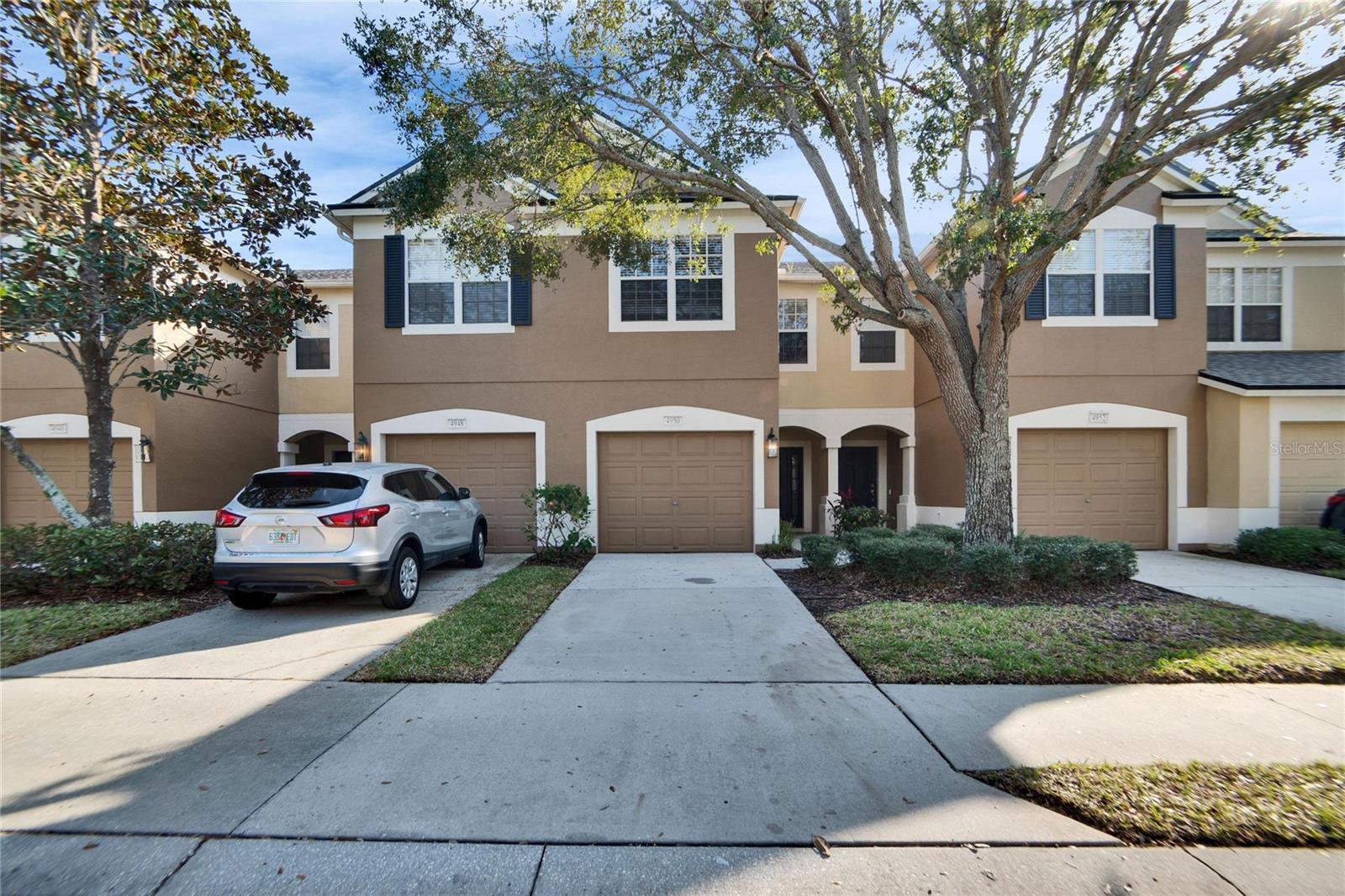
Would you like to sell your home before you purchase this one?
Priced at Only: $273,000
For more Information Call:
Address: 4950 Pond Ridge Drive, RIVERVIEW, FL 33578
Property Location and Similar Properties






- MLS#: TB8335082 ( Residential )
- Street Address: 4950 Pond Ridge Drive
- Viewed: 15
- Price: $273,000
- Price sqft: $166
- Waterfront: No
- Year Built: 2006
- Bldg sqft: 1644
- Bedrooms: 3
- Total Baths: 3
- Full Baths: 2
- 1/2 Baths: 1
- Garage / Parking Spaces: 1
- Days On Market: 61
- Additional Information
- Geolocation: 27.9014 / -82.3371
- County: HILLSBOROUGH
- City: RIVERVIEW
- Zipcode: 33578
- Subdivision: Valhalla Ph 12
- Provided by: LPT REALTY
- Contact: Yolanda Banner
- 877-366-2213

- DMCA Notice
Description
LOOK AT THIS ONE!!! Compare the price/square foot ($166/sq ft) to everything else, and you'll see you don't want to pass this value in the Riverview area. This turnkey, well maintained 3BR/2.5BA townhome in the desirable gated community of Valhalla, just 5 minutes from I 75! Unlike others in the neighborhood, this home features a professionally installed stair lift, providing added convenience for those seeking enhanced accessibility. The first floor boasts an open concept design, seamlessly connecting the kitchencomplete with stainless steel appliancesto the living and dining areas. A convenient half bathroom on this level makes it ideal for both entertainment and everyday living. Upstairs, the owners suite features a walk in closet, a generously sized bathroom with a relaxing garden tub, and a private water closet. Two additional well sized bedrooms, a full bath, and a laundry closet provide plenty of space for family or guests. Step outside to enjoy the private patio, offering a peaceful retreat to relax and unwind after a long day.
This home has been meticulously maintained, including new roof (2023) HVAC system (2021) and a water heater, ensuring comfort and reliability for the new owner. The monthly HOA fee covers water, sewer, lawn care, gated community maintenance, two pool upkeep, cable, high speed internet, exterior pest control, roof maintenance, and trashproviding worry free living! Conveniently located near shopping, gyms, restaurants, parks, schools, and Tampa International Airport, this home is a rare find in Valhallaperfect for anyone seeking comfort and convenience in a vibrant community setting. Dont miss outschedule your private showing today!
Description
LOOK AT THIS ONE!!! Compare the price/square foot ($166/sq ft) to everything else, and you'll see you don't want to pass this value in the Riverview area. This turnkey, well maintained 3BR/2.5BA townhome in the desirable gated community of Valhalla, just 5 minutes from I 75! Unlike others in the neighborhood, this home features a professionally installed stair lift, providing added convenience for those seeking enhanced accessibility. The first floor boasts an open concept design, seamlessly connecting the kitchencomplete with stainless steel appliancesto the living and dining areas. A convenient half bathroom on this level makes it ideal for both entertainment and everyday living. Upstairs, the owners suite features a walk in closet, a generously sized bathroom with a relaxing garden tub, and a private water closet. Two additional well sized bedrooms, a full bath, and a laundry closet provide plenty of space for family or guests. Step outside to enjoy the private patio, offering a peaceful retreat to relax and unwind after a long day.
This home has been meticulously maintained, including new roof (2023) HVAC system (2021) and a water heater, ensuring comfort and reliability for the new owner. The monthly HOA fee covers water, sewer, lawn care, gated community maintenance, two pool upkeep, cable, high speed internet, exterior pest control, roof maintenance, and trashproviding worry free living! Conveniently located near shopping, gyms, restaurants, parks, schools, and Tampa International Airport, this home is a rare find in Valhallaperfect for anyone seeking comfort and convenience in a vibrant community setting. Dont miss outschedule your private showing today!
Payment Calculator
- Principal & Interest -
- Property Tax $
- Home Insurance $
- HOA Fees $
- Monthly -
Features
Building and Construction
- Covered Spaces: 0.00
- Exterior Features: Sidewalk
- Flooring: Carpet, Ceramic Tile, Laminate
- Living Area: 1644.00
- Roof: Shingle
Garage and Parking
- Garage Spaces: 1.00
- Open Parking Spaces: 0.00
Eco-Communities
- Water Source: Public
Utilities
- Carport Spaces: 0.00
- Cooling: Central Air
- Heating: Electric
- Pets Allowed: Cats OK, Dogs OK
- Sewer: Public Sewer
- Utilities: Cable Available, Electricity Connected
Finance and Tax Information
- Home Owners Association Fee Includes: Cable TV, Pool, Internet, Private Road, Trash, Water
- Home Owners Association Fee: 436.46
- Insurance Expense: 0.00
- Net Operating Income: 0.00
- Other Expense: 0.00
- Tax Year: 2024
Other Features
- Appliances: Disposal, Dryer, Electric Water Heater, Microwave, Range, Refrigerator, Washer
- Association Name: Sai Davila
- Association Phone: 813-600-1100
- Country: US
- Interior Features: Ceiling Fans(s)
- Legal Description: VALHALLA PHASE 1-2 LOT 6 BLOCK 53
- Levels: Two
- Area Major: 33578 - Riverview
- Occupant Type: Vacant
- Parcel Number: U-06-30-20-769-000053-00006.0
- Views: 15
- Zoning Code: PD
Similar Properties
Nearby Subdivisions
Avelar Creek South
Avery Park
Eagle Palm
Eagle Palm Ph 1
Eagle Palm Ph 3a
Eagle Palm Ph 3b
Eagle Palm Ph 4b
Eagle Palm Ph Ii
Landings At Alafia
Magnolia Park Central Ph B
Magnolia Park Northeast E
Magnolia Park Northeast Reside
Not In Hernando
Oak Creek Parcel 3
Oak Creek Prcl 2
Oak Creek Prcl 3
Oak Creek Prcl 8 Ph 1
Osprey Run Twnhms
Osprey Run Twnhms Ph 1
Osprey Run Twnhms Ph 2
River Walk
Riverview Lakes
South Crk Ph 2a2c
St Charles Place Ph 2
St Charles Place Ph 4
St Charles Place Ph 6
St Charles Place Phase 2
Valhalla
Valhalla Ph 034
Valhalla Ph 12
Valhalla Ph 34
Valhalla Phase 34
Ventura Bay Townhomes
Ventura Bay Twnhms
Villages Of Bloomingdale Pha
Contact Info

- Warren Cohen
- Southern Realty Ent. Inc.
- Office: 407.869.0033
- Mobile: 407.920.2005
- warrenlcohen@gmail.com



