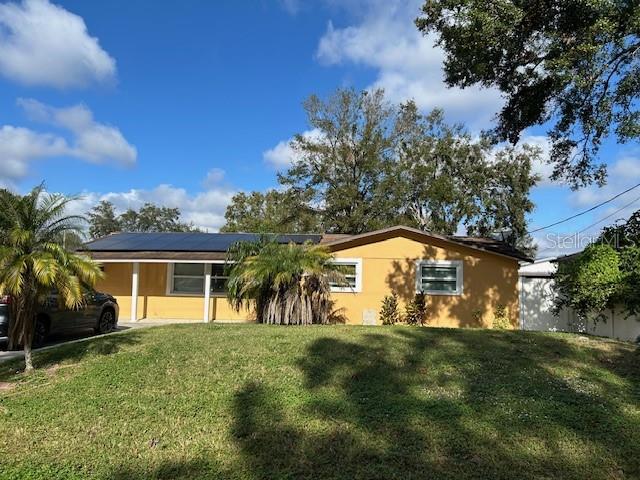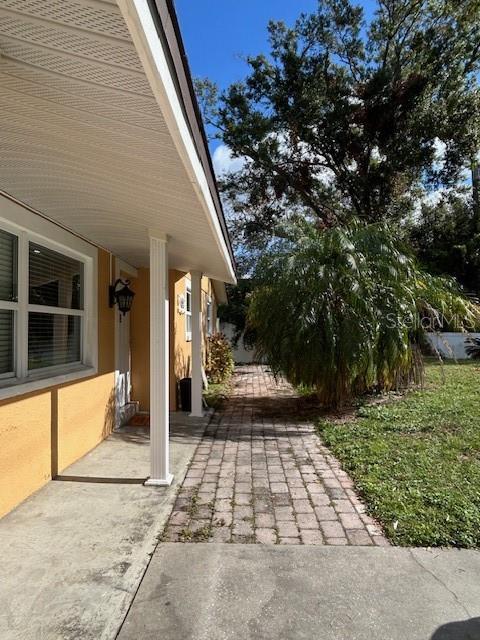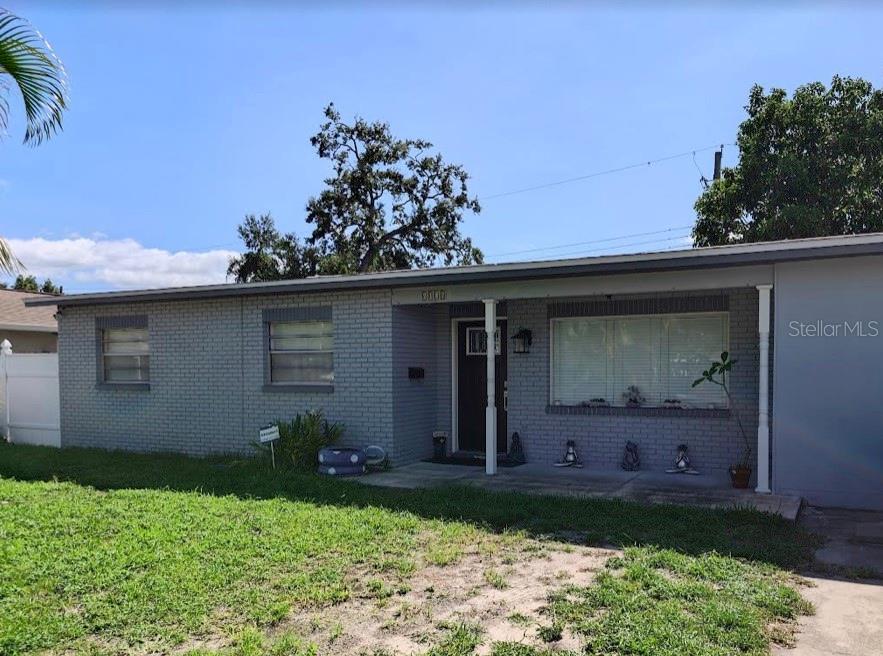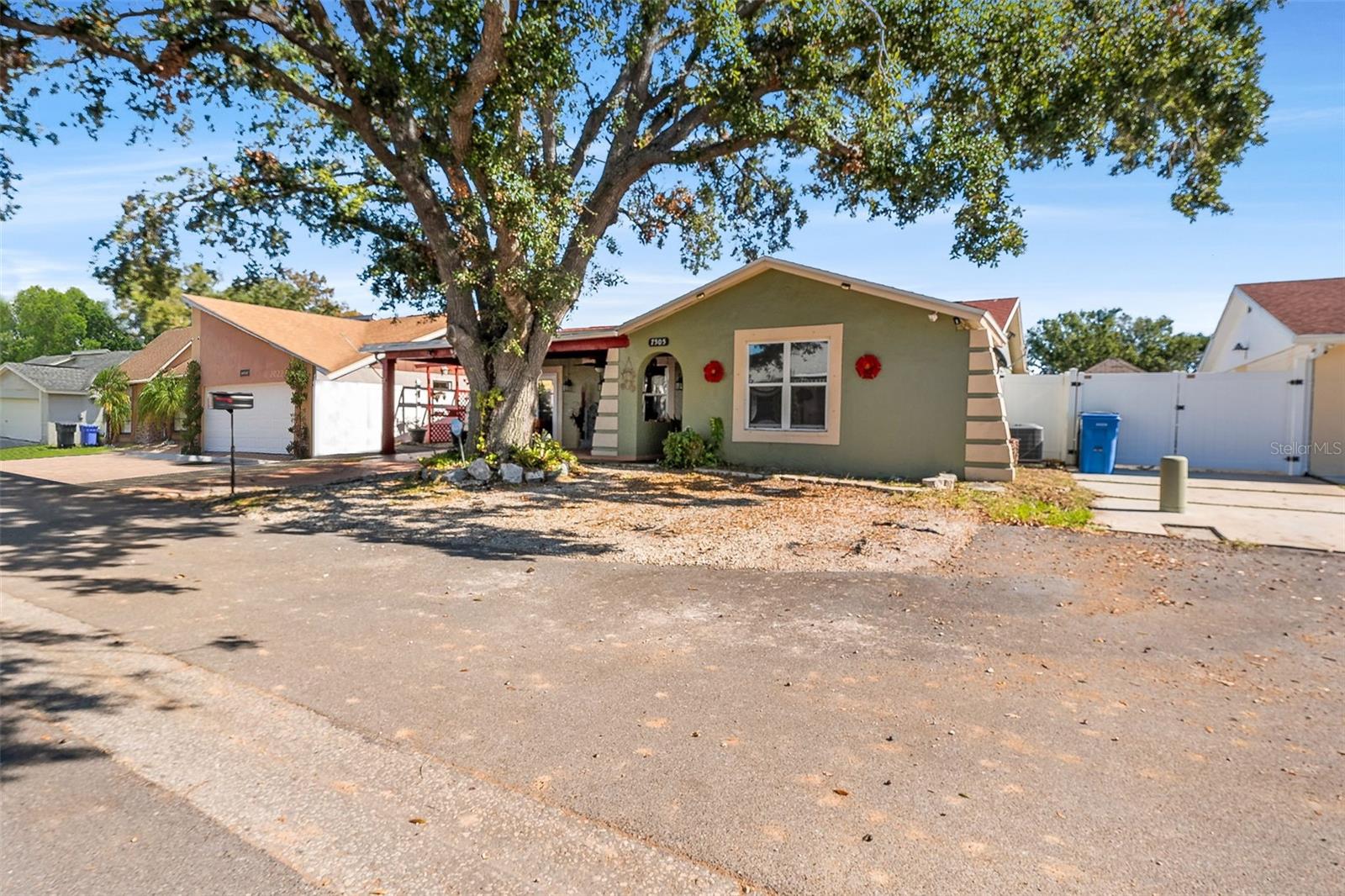8823 Robson Street, TAMPA, FL 33615
Property Photos

Would you like to sell your home before you purchase this one?
Priced at Only: $410,000
For more Information Call:
Address: 8823 Robson Street, TAMPA, FL 33615
Property Location and Similar Properties
- MLS#: TB8331617 ( Residential )
- Street Address: 8823 Robson Street
- Viewed: 10
- Price: $410,000
- Price sqft: $216
- Waterfront: No
- Year Built: 1974
- Bldg sqft: 1896
- Bedrooms: 3
- Total Baths: 3
- Full Baths: 3
- Days On Market: 20
- Additional Information
- Geolocation: 28.0179 / -82.5853
- County: HILLSBOROUGH
- City: TAMPA
- Zipcode: 33615
- Subdivision: W E Hamners Sheldon Heights
- Elementary School: Bay Crest HB
- Middle School: Davidsen HB
- High School: Alonso HB
- Provided by: 54 REALTY LLC
- Contact: Christina Seda
- 813-435-5411

- DMCA Notice
-
DescriptionWelcome to this stunning property, featuring a 2 bedroom, 2 bathroom main home and a 1 bedroom, 1 bathroom efficiency, offering the perfect blend of comfort and convenience. The property boasts an oversized driveway and a fully fenced yard, ensuring privacy and ample space for outdoor activities. Relax on the charming covered front porch or step inside to admire the elegant crown molding and durable tile flooring throughout. The spacious living room flows seamlessly into a gorgeous kitchen featuring granite countertops, stainless steel appliances, and a modern backsplash, making it perfect for cooking and entertaining. Enjoy meals in the formal dining room and retreat to the generously sized bedrooms for rest and relaxation. With no HOA or CDD fees, this property offers freedom and affordability. Its prime location provides quick access to the Suncoast Parkway and Hillsborough Avenue, putting groceries, shopping, medical facilities, recreational activities, local beaches, parks, and more right at your fingertips. Dont miss out on this incredible opportunity!
Payment Calculator
- Principal & Interest -
- Property Tax $
- Home Insurance $
- HOA Fees $
- Monthly -
Features
Building and Construction
- Covered Spaces: 0.00
- Exterior Features: Lighting, Private Mailbox
- Fencing: Fenced, Vinyl
- Flooring: Wood
- Living Area: 1396.00
- Other Structures: Shed(s)
- Roof: Shingle
School Information
- High School: Alonso-HB
- Middle School: Davidsen-HB
- School Elementary: Bay Crest-HB
Garage and Parking
- Garage Spaces: 0.00
- Parking Features: Driveway
Eco-Communities
- Water Source: Public
Utilities
- Carport Spaces: 0.00
- Cooling: Central Air
- Heating: Central, Electric
- Pets Allowed: Yes
- Sewer: Public Sewer
- Utilities: BB/HS Internet Available, Cable Available, Cable Connected, Electricity Available, Electricity Connected, Public, Sewer Available, Sewer Connected, Water Available, Water Connected
Finance and Tax Information
- Home Owners Association Fee: 0.00
- Net Operating Income: 0.00
- Tax Year: 2024
Other Features
- Appliances: Dishwasher, Disposal, Dryer, Microwave, Range, Refrigerator, Washer
- Country: US
- Interior Features: Ceiling Fans(s), Thermostat
- Legal Description: W E HAMNER'S SHELDON HEIGHTS E 20 FT OF LOT 30 AND LOT 31 BLOCK 2
- Levels: One
- Area Major: 33615 - Tampa / Town and Country
- Occupant Type: Owner
- Parcel Number: U-27-28-17-0AX-000002-00030.0
- Views: 10
- Zoning Code: RSC-6
Similar Properties
Nearby Subdivisions
Bay Crest Park
Bay Port Colony Ph Iii
Bay Port Colony Ph Iii Un 1
Bay Port Colony Ph Iii Un 2b
Bayside East Rev
Bayside South
Bayside Village
Bayside West
Elliott Harrison Sub
Holliday Vlg Sec 1
Holly Park
Lake Crest Manor
Mecca City
Palm Bay Ph Ii
Pat Acres 4th Add
Rocky Creek Estates
Sweetwater Sub
Tampa Shores Inc 1
Tampa Shores Inc 1 Un 1a Rep
Timberlane Sub
Town Park Ph 2
Townn Country Park
Townn Country Park Un 01
Townn Country Park Un 02
Townn Country Park Un 05
Townn Country Park Un 07
Townn Country Park Un 12
Treehouses At Mohr Loop
Unplatted
W E Hamners Sheldon Heights
West Bay Ph Iv
Wood Lake Ph 1
Wood Lake Phase 1

- Warren Cohen
- Southern Realty Ent. Inc.
- Office: 407.869.0033
- Mobile: 407.920.2005
- warrenlcohen@gmail.com




