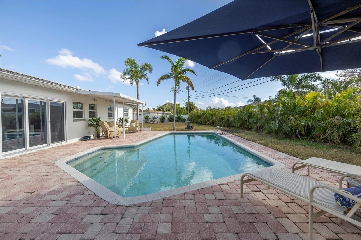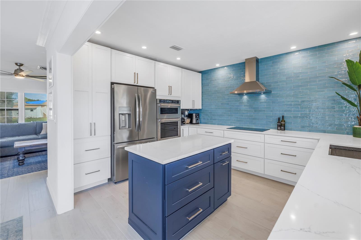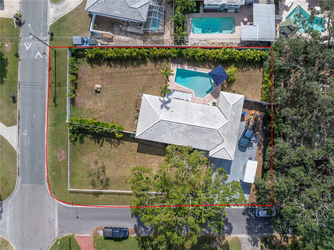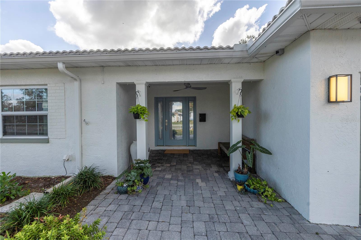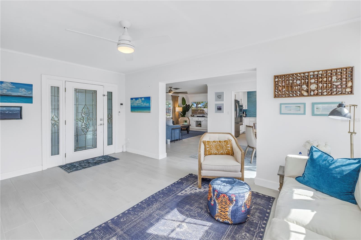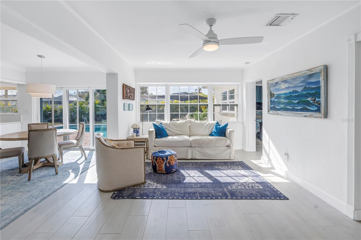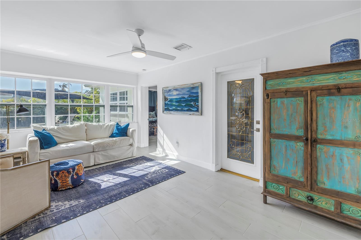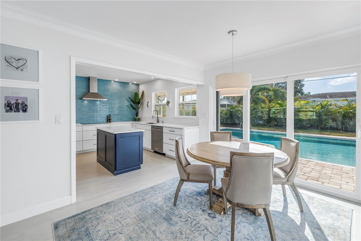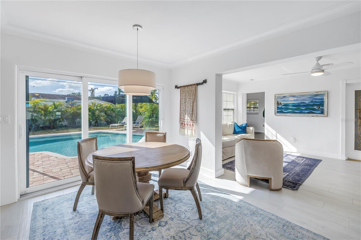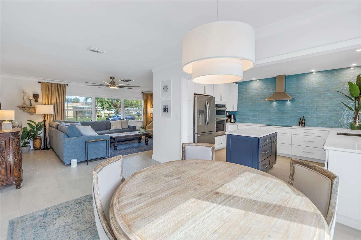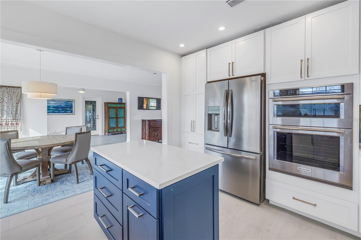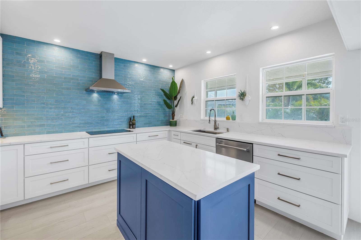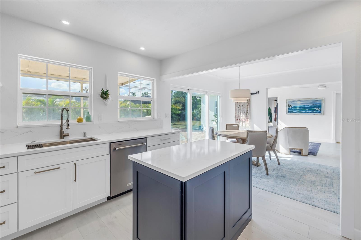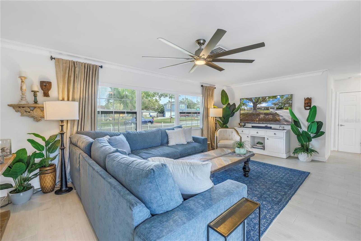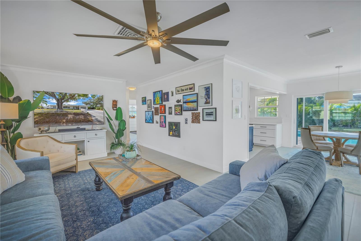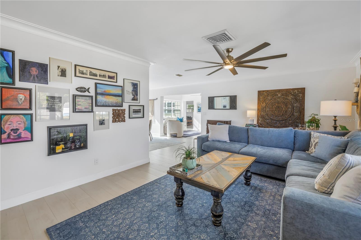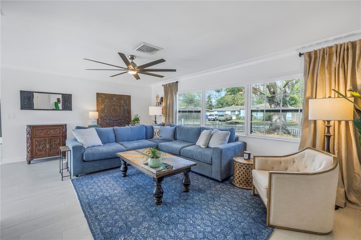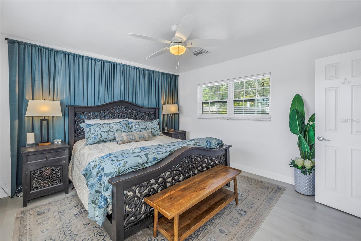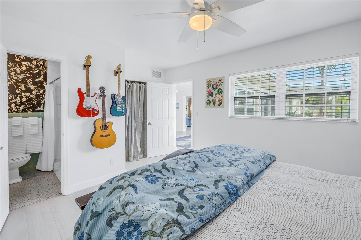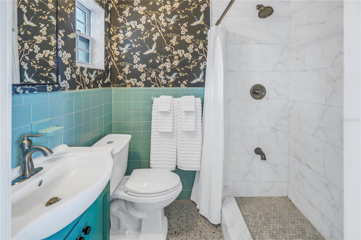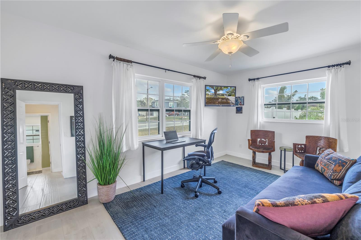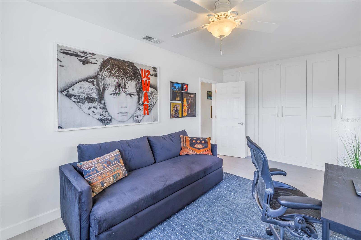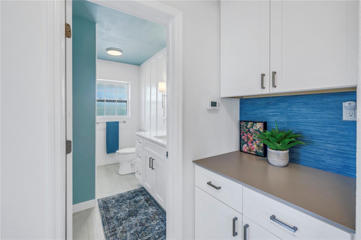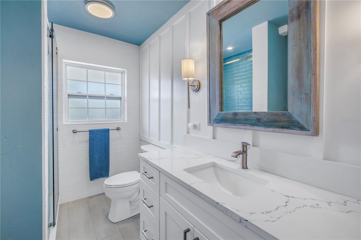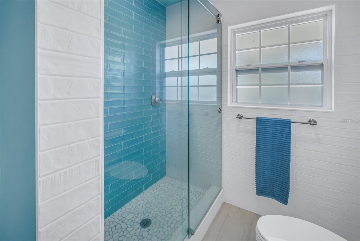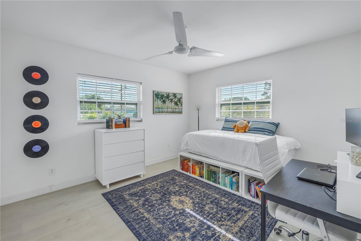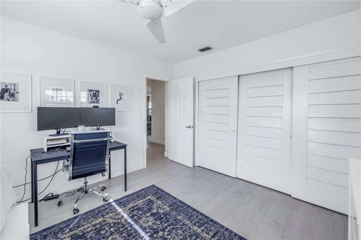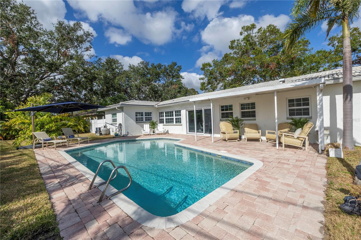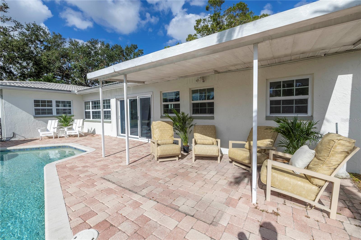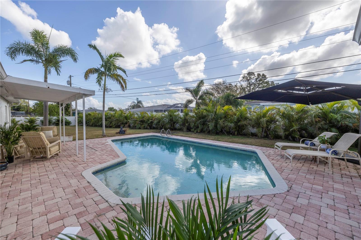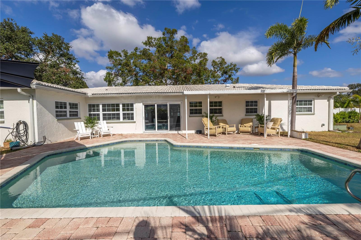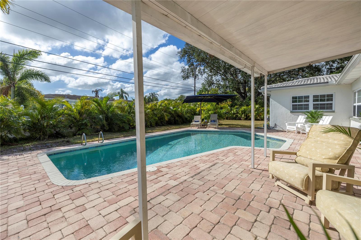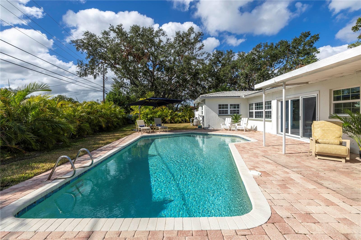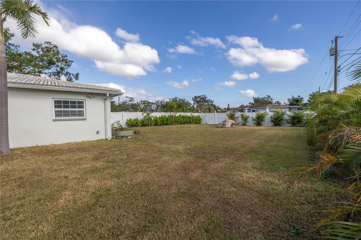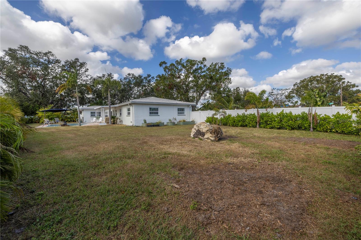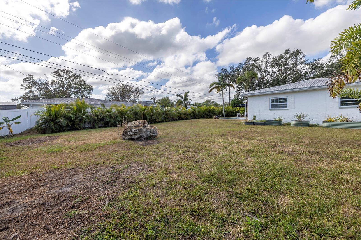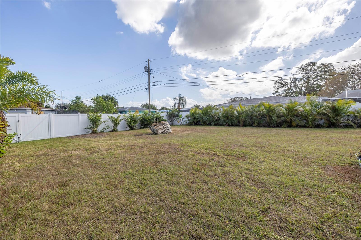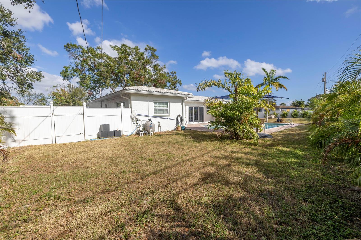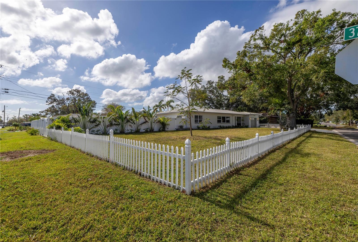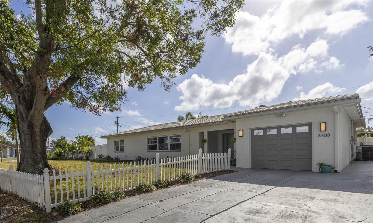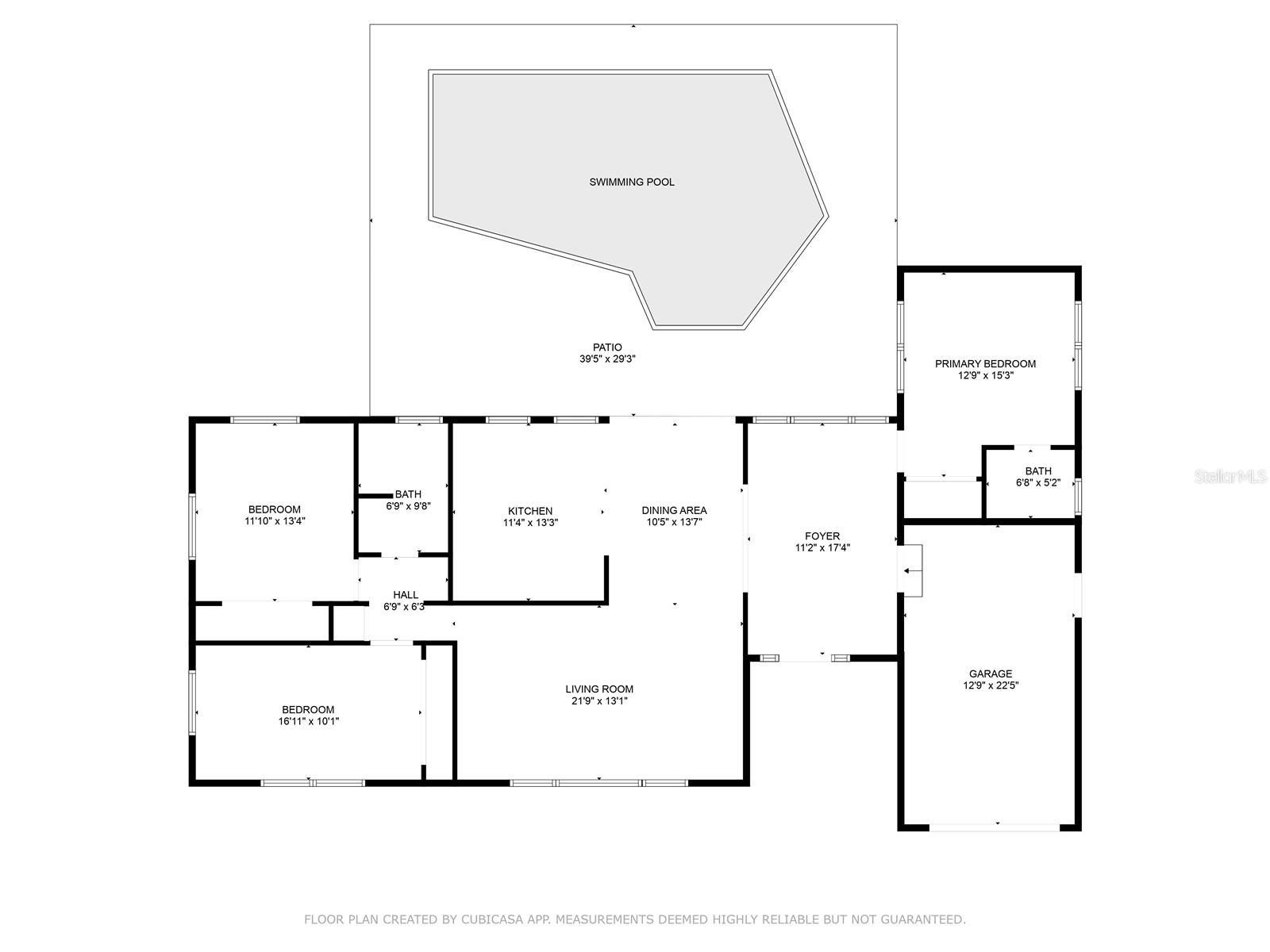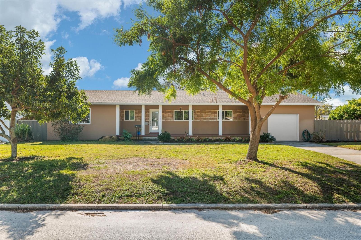3700 27th Avenue N, ST PETERSBURG, FL 33713
Property Photos

Would you like to sell your home before you purchase this one?
Priced at Only: $699,000
For more Information Call:
Address: 3700 27th Avenue N, ST PETERSBURG, FL 33713
Property Location and Similar Properties
- MLS#: TB8330587 ( Residential )
- Street Address: 3700 27th Avenue N
- Viewed: 24
- Price: $699,000
- Price sqft: $264
- Waterfront: No
- Year Built: 1957
- Bldg sqft: 2650
- Bedrooms: 3
- Total Baths: 2
- Full Baths: 2
- Garage / Parking Spaces: 1
- Days On Market: 20
- Additional Information
- Geolocation: 27.796 / -82.6839
- County: PINELLAS
- City: ST PETERSBURG
- Zipcode: 33713
- Subdivision: Sirmons Estates
- Elementary School: Northwest Elementary PN
- Middle School: Tyrone Middle PN
- High School: St. Petersburg High PN
- Provided by: SMITH & ASSOCIATES REAL ESTATE
- Contact: Julie Jones
- 727-342-3800

- DMCA Notice
-
DescriptionJust what you've been waiting for...Centrally located in St Pete this home exudes COASTAL MODERN for the perfect FLORIDA LIFESTYLE with the large POOL and PAVER PATIO, the home is solid block construction with a HUGE YARD on a CORNER DOUBLE LOT! The lot size is 151' x 106' more than 1/3 acres and is approved with the city for a ADU accessory dwelling unit. Located on a X non flood zone at 50'+ elevation MOL. Enjoy beautiful renovations recently completed including a brand new custom, high quality kitchen, new porcelain wood plank tile flooring throughout, and a new hall bathroom! Enter from a large covered porch into the bright sunroom with views right out to the backyard and pool! The spacious living room is open to the dining area with triple sliding doors to the outdoor space; and connected to the kitchen which is open and spacious. The kitchen features a stunning feature wall with custom tile, solid wood custom shaker cabinetry with soft close features, expansive storage, pantry, many drawer packs, built in refrigerator, center island and and a stainless steel vent hood over the cooktop. The sink overlooks the outdoors to watch the activity in the pool and beautiful white Quartz counters offer exceptional prep and cooking space. Kitchen Aid stainless steel appliances include built in oven & microwave, French door refrigerator, cooktop and dishwasher. Open to the living and dining area the floorplan is perfect for entertaining! Two spacious bedrooms on one side of the home share a brand new hall bathroom with new vanity offering drawer storage, custom tile work in the walk in shower with niche storage and glass sliding doors. The front bedroom has an entire wall of custom closet storage with organization system, lighting and drawers. Both rooms are sunny and bright with large closets. A drop zone with built in cabinetry outside the bath is perfect for your charging station and to keep clutter in check. The main bedroom is separated from the two guest rooms. A private bath with marble tiled shower is ensuite in the room. Outdoors you will enjoy sunny days in the pool, lounging on the deck or under the shady lanai area. Romp and play in the yard adjacent to the pool or create a garden in the raised garden beds. The lot at over 1/3 acre provides many opportunities with both sides of the backyard offering space! White vinyl fence surrounds the yard for privacy and tropical landscape added for the perfect Florida appeal! New sprinkler system keeps the palms green and lush. Oversized driveway provides space to park multiple vehicles, an RV or boat with plenty of extra space to spare! Attached garage auto door opener and storage shelving to keep your items organized. SOLID Concrete tile roof with no leaking during any of the summer storms. Convenient location centrally located between downtown and the beaches just 5 miles to downtown, 2 miles to I 275 and 7 miles to Florida's Gulf Coast beaches.
Payment Calculator
- Principal & Interest -
- Property Tax $
- Home Insurance $
- HOA Fees $
- Monthly -
Features
Building and Construction
- Covered Spaces: 0.00
- Exterior Features: Lighting, Private Mailbox, Sliding Doors
- Fencing: Fenced, Vinyl
- Flooring: Tile, Terrazzo
- Living Area: 1679.00
- Roof: Tile
Land Information
- Lot Features: Corner Lot, City Limits, Oversized Lot, Paved
School Information
- High School: St. Petersburg High-PN
- Middle School: Tyrone Middle-PN
- School Elementary: Northwest Elementary-PN
Garage and Parking
- Garage Spaces: 1.00
- Parking Features: Driveway, Garage Door Opener, Open, RV Parking
Eco-Communities
- Pool Features: Deck, Gunite, In Ground, Pool Sweep
- Water Source: Public
Utilities
- Carport Spaces: 0.00
- Cooling: Central Air
- Heating: Central, Electric
- Sewer: Public Sewer
- Utilities: Cable Connected, Electricity Connected, Fire Hydrant, Sewer Connected, Sprinkler Meter, Street Lights, Water Connected
Finance and Tax Information
- Home Owners Association Fee: 0.00
- Net Operating Income: 0.00
- Tax Year: 2024
Other Features
- Appliances: Built-In Oven, Convection Oven, Cooktop, Dishwasher, Disposal, Dryer, Electric Water Heater, Microwave, Range, Range Hood, Refrigerator, Washer
- Country: US
- Interior Features: Ceiling Fans(s), Eat-in Kitchen, Living Room/Dining Room Combo, Primary Bedroom Main Floor, Solid Wood Cabinets, Split Bedroom, Stone Counters, Window Treatments
- Legal Description: SIRMONS ESTATES BLK 9, LOTS 1 AND 2
- Levels: One
- Area Major: 33713 - St Pete
- Occupant Type: Owner
- Parcel Number: 10-31-16-82152-009-0010
- Views: 24
Similar Properties
Nearby Subdivisions
Avalon
Broadacres
Bronx
Central Park Rev
Coolidge Park
El Dorado Hills Annex
Fairfield View
Floral Villa Estates
Floral Villa Park
Goughs Sub
Halls Central Ave 1
Halls Central Ave 2
Harshaw Lake 2
Harshaw Lake No. 2
Herkimer Heights
Inter Bay
Kenwood Sub Add
Lynnmoor
Mankato Heights
Melrose Sub 1st Add
Pelham Manor 1
Pine City Sub Rep
Ponce De Leon Park
Russell Park
Sirmons Estates
St Julien Sub
St Petersburg Investment Co Su
Woodhurst Ext

- Warren Cohen
- Southern Realty Ent. Inc.
- Office: 407.869.0033
- Mobile: 407.920.2005
- warrenlcohen@gmail.com


