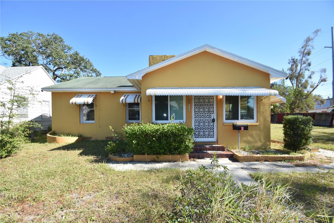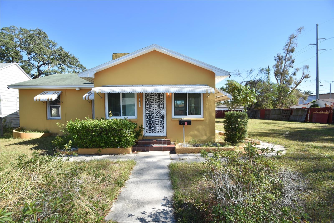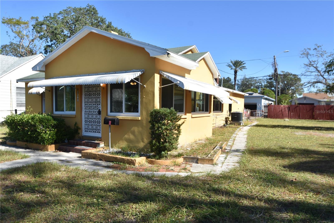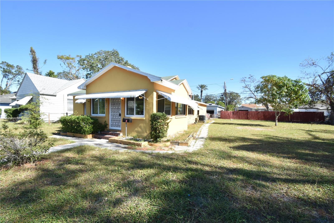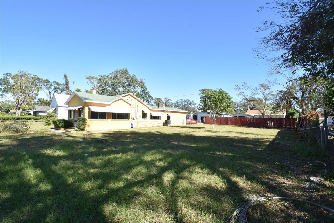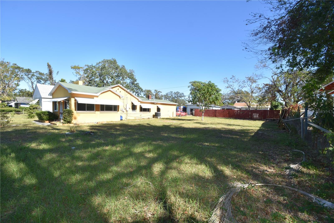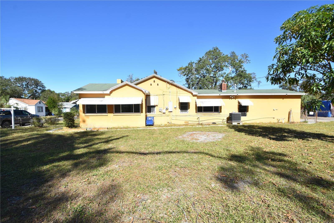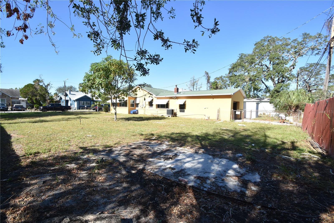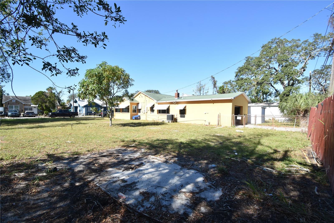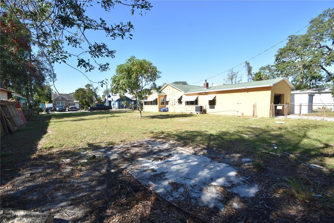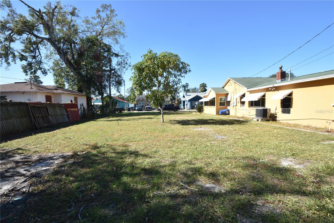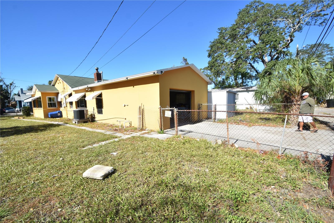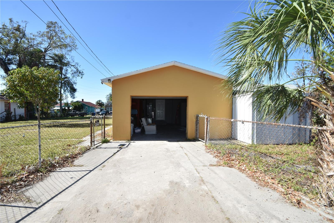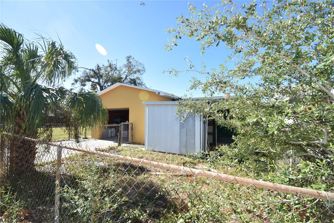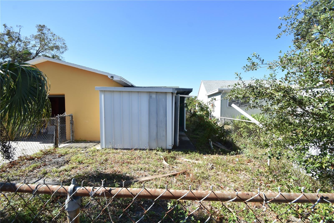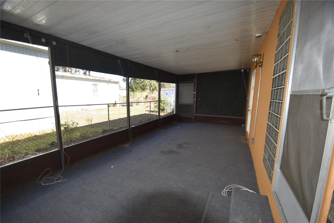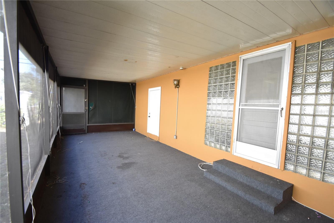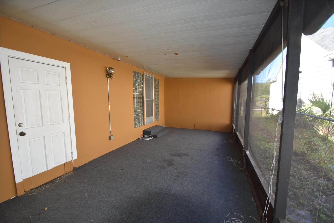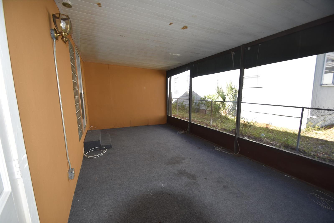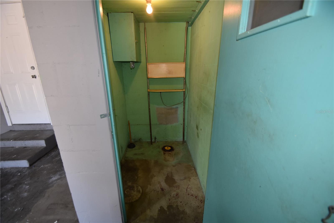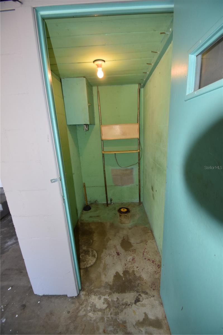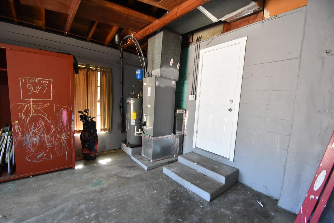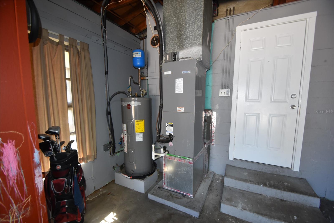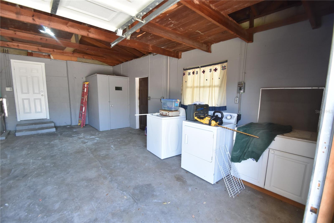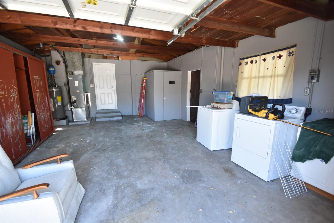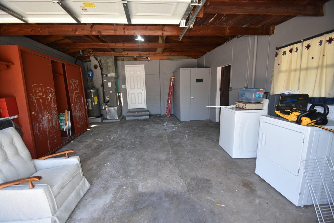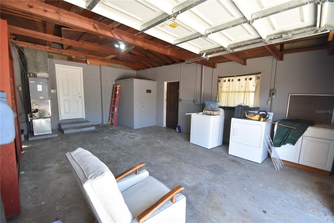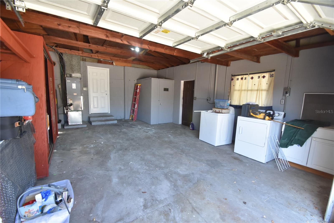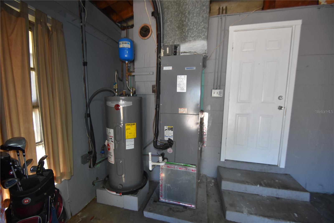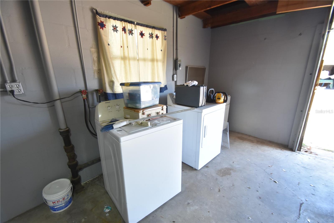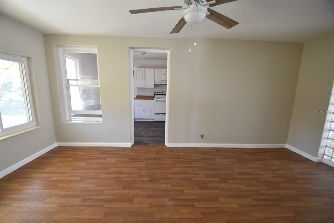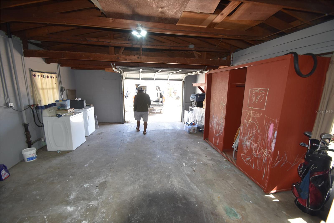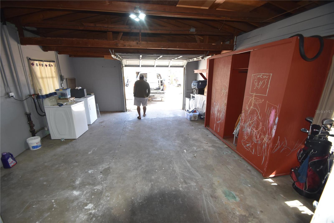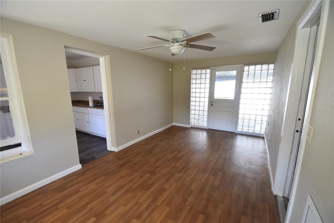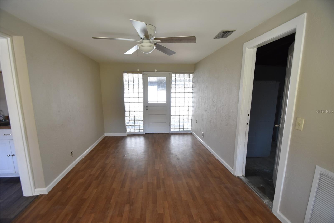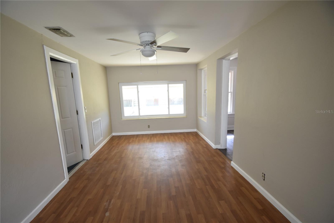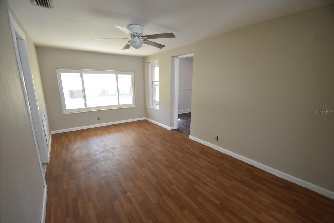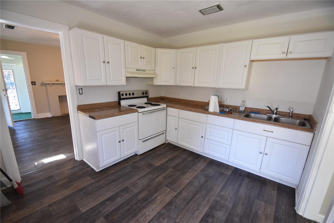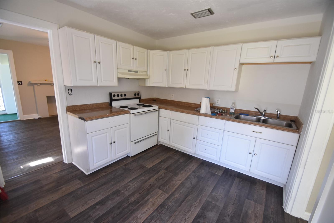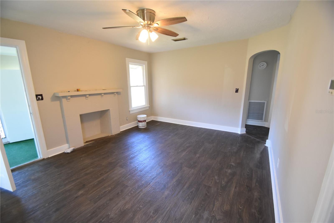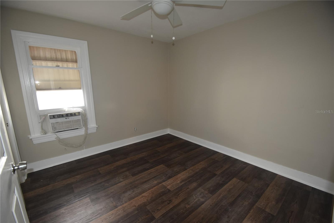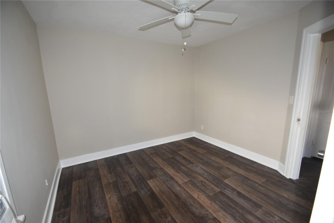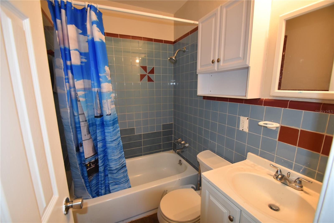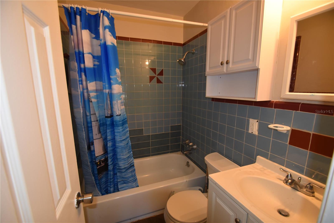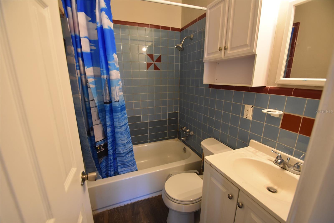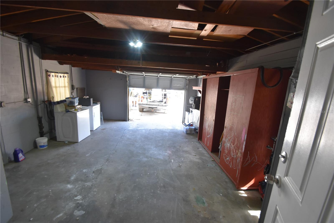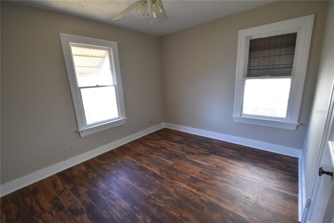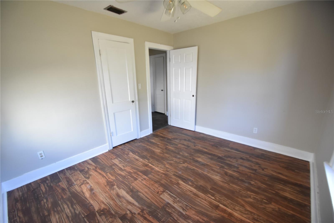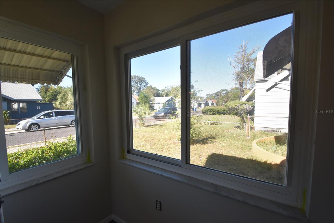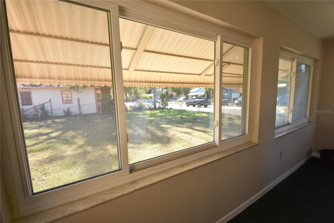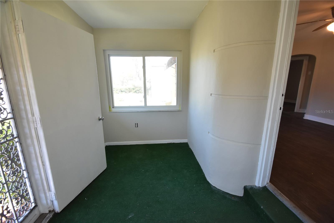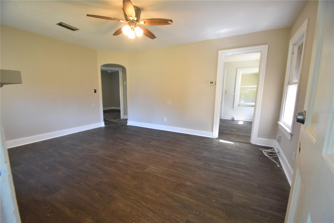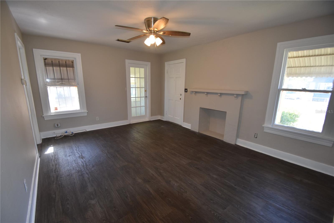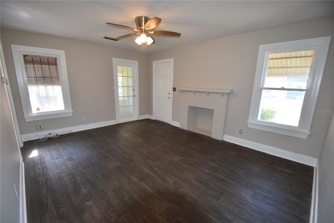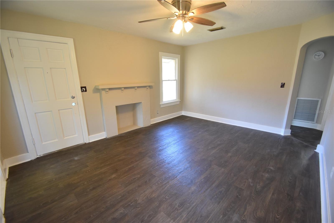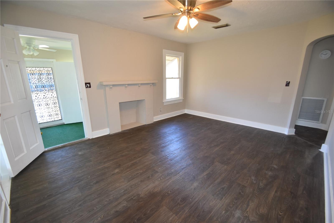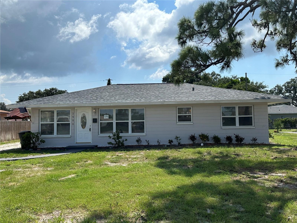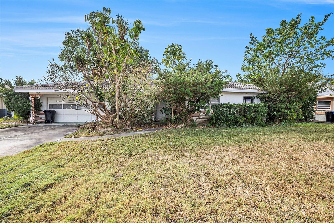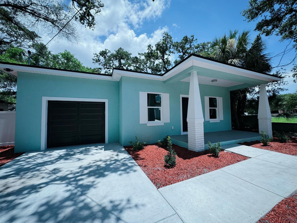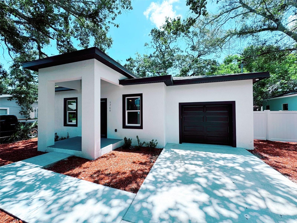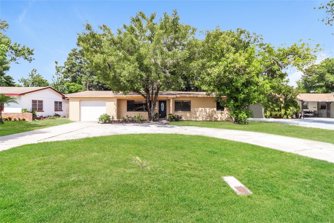1360 Prescott Street S, Saint Petersburg, FL 33712
Property Photos
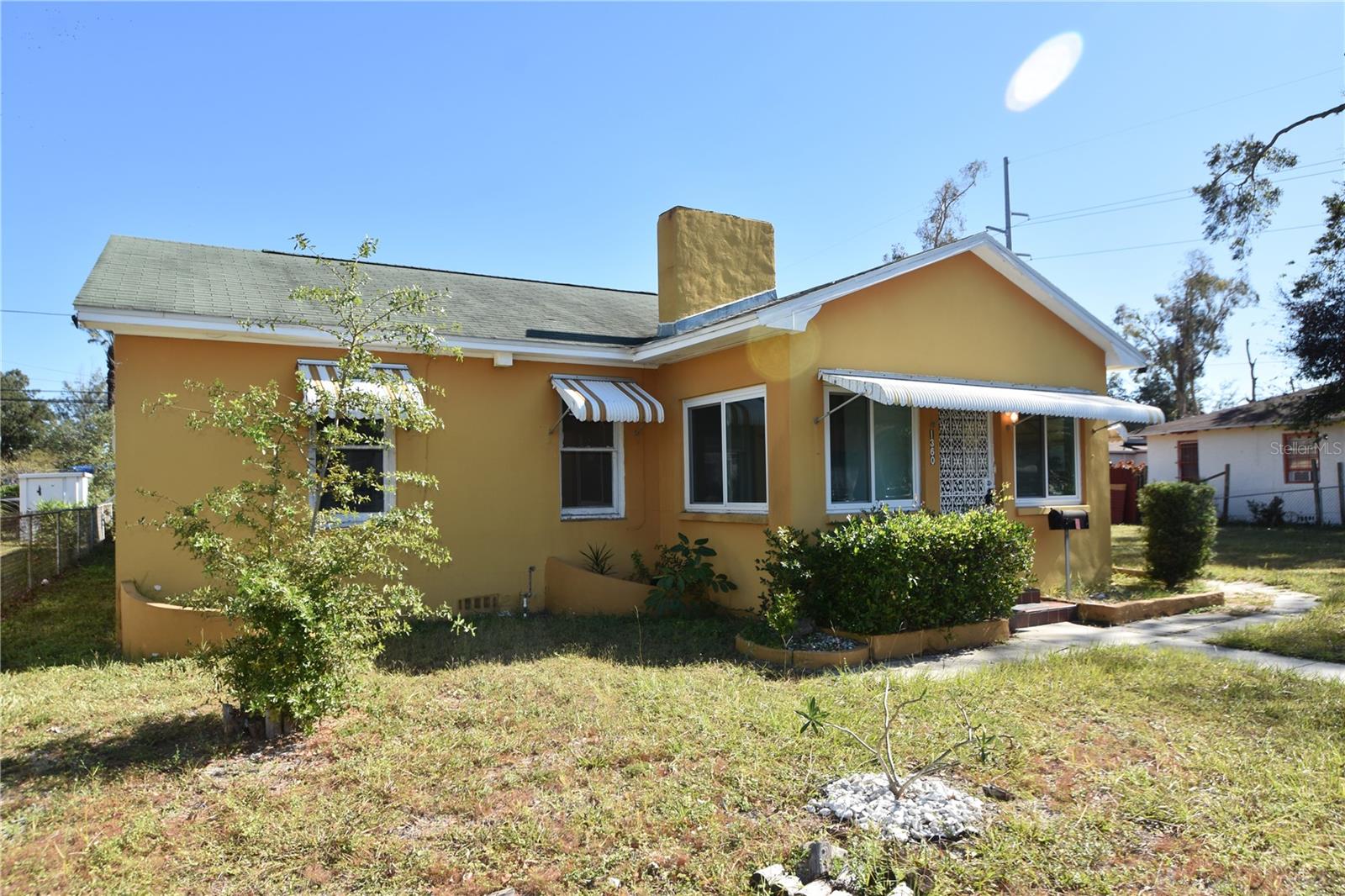
Would you like to sell your home before you purchase this one?
Priced at Only: $380,000
For more Information Call:
Address: 1360 Prescott Street S, Saint Petersburg, FL 33712
Property Location and Similar Properties
- MLS#: TB8324203 ( Residential )
- Street Address: 1360 Prescott Street S
- Viewed: 17
- Price: $380,000
- Price sqft: $200
- Waterfront: No
- Year Built: 1942
- Bldg sqft: 1901
- Bedrooms: 2
- Total Baths: 1
- Full Baths: 1
- Garage / Parking Spaces: 1
- Days On Market: 48
- Additional Information
- Geolocation: 27.7569 / -82.6554
- County: PINELLAS
- City: Saint Petersburg
- Zipcode: 33712
- Subdivision: Mansfield Heights
- Elementary School: Melrose
- Middle School: John Hopkins
- High School: Gibbs
- Provided by: BARKETT REALTY
- Contact: Todd Adair
- 727-388-9500

- DMCA Notice
-
DescriptionBuildable lot plus spacious 2 bedroom, 1 bath home. The city planning department has provided written notice that lot 11 can be separated by submitting for a Parcel Separation request through the Pinellas County Property Appraisers Office. The existing structure meets the minimum required 5 ft set backs. Be the 1st to see this cute 2 bedroom, 1 bath home, in the heart of St Petersburg, no flood insurance, zone X. Minutes to downtown, easy access to the Pinellas peninsula, a short distance to Pinellas Countys beautiful beaches or simply jump across a bridge to Hillsborough or Manatee County. If you have been looking for a home with a yard this property is for you. The home sits on a double lot built to the northern elevation allowing for almost anything on the southern portion of parcel. The attached 1 car garage with alley access has storage above, washer/dryer hookups and plenty of room for a workshop. The garage is even plumbed for an additional toilet. The home boasts a 286 SF screen patio and a 186 SF enclosed front porch that is just waiting for a gardener looking for the perfect green house set up. Build your dream home with a possible ADU while living next door. The possibilities are endless.
Payment Calculator
- Principal & Interest -
- Property Tax $
- Home Insurance $
- HOA Fees $
- Monthly -
Features
Building and Construction
- Covered Spaces: 0.00
- Exterior Features: Shade Shutter(s)
- Flooring: Laminate, Linoleum
- Living Area: 1096.00
- Other Structures: Shed(s)
- Roof: Shingle
Land Information
- Lot Features: Level, Oversized Lot
School Information
- High School: Gibbs High-PN
- Middle School: John Hopkins Middle-PN
- School Elementary: Melrose Elementary-PN
Garage and Parking
- Garage Spaces: 1.00
Eco-Communities
- Water Source: None
Utilities
- Carport Spaces: 0.00
- Cooling: Central Air
- Heating: Central
- Sewer: Public Sewer
- Utilities: Electricity Connected, Sewer Connected, Water Connected
Finance and Tax Information
- Home Owners Association Fee: 0.00
- Net Operating Income: 0.00
- Tax Year: 2024
Other Features
- Appliances: Dryer, Washer
- Country: US
- Interior Features: Eat-in Kitchen, L Dining, Living Room/Dining Room Combo
- Legal Description: MANSFIELD HEIGHTS BLK 2, LOTS 11 AND 12
- Levels: One
- Area Major: 33712 - St Pete
- Occupant Type: Vacant
- Parcel Number: 25-31-16-54954-002-0110
- Views: 17
Similar Properties
Nearby Subdivisions
Allengay Sub
Arlington Park
Colonial Place Rev
Country Club Sub
Delmonte Sub
Douglas Park
East Roselawn
Fairway Green Rep
Fruitland Heights B
Gentry Gardens
Gormans Sub
Green Acres
Lakeside 1st Add
Lakeview Grove
Lakewood Estates Sec B
Lakewood Estates Sec F Rep 2
Lakewood Estates Tracts 1011
Lamparilla Sub
Mansfield Heights
Palmetto Park
Paul Sub Rev Map
Paynehansen Sub 1
Pecan Highlands
Pillsbury Park
Pine Grove Sub
Pinellas Point Skyview Shores
Pineville Sub
Prathers Fifth Royal
Prathers Highland Homes
Prathers Rev
Roosevelt Park Add
Royals Rosa E Sub
Scott Park
Stephenson Manor
Stephensons Sub 2 Add
Stevens Second Sub
Tangerine Highlands
Tangerine Terrace 2
Tanhurst Sub
Trelain Add
Trotter Sub
Vera Manor
Wedgewood Forrest
West Wedgewood Park 5th Add
West Wedgewood Park 8th Add

- Warren Cohen
- Southern Realty Ent. Inc.
- Office: 407.869.0033
- Mobile: 407.920.2005
- warrenlcohen@gmail.com


