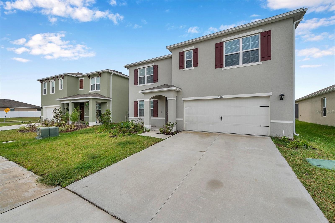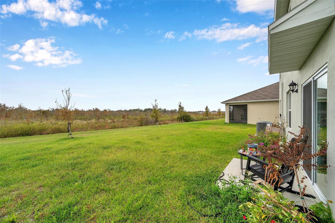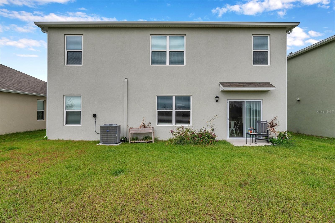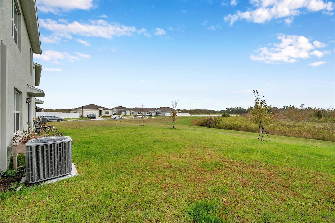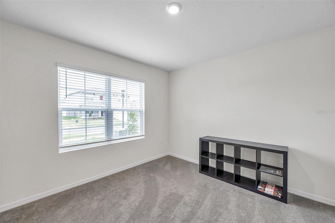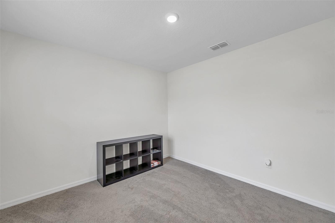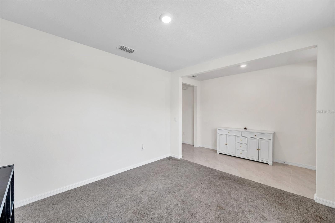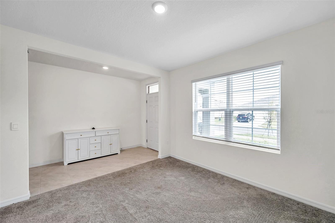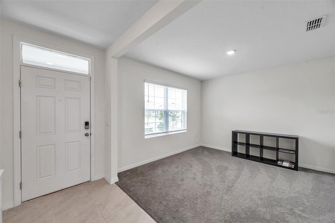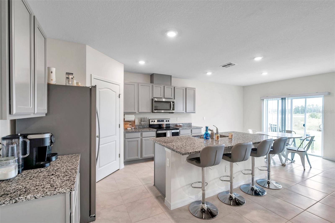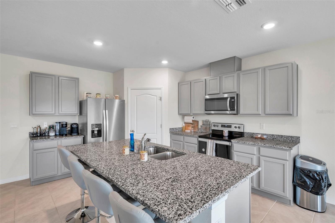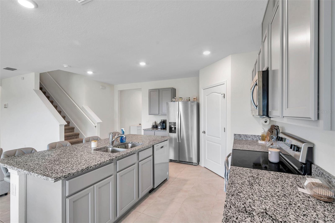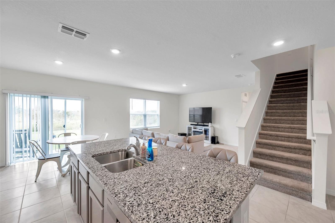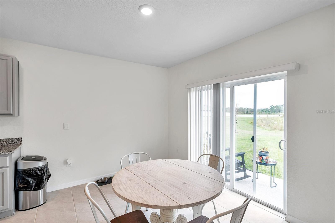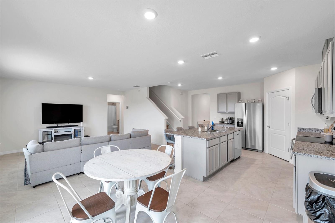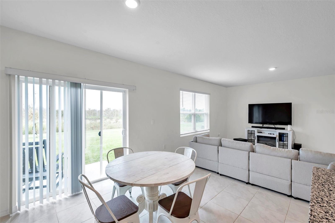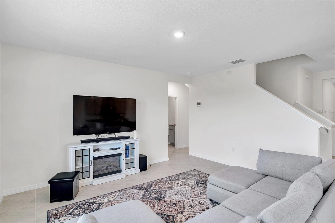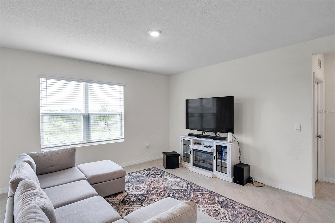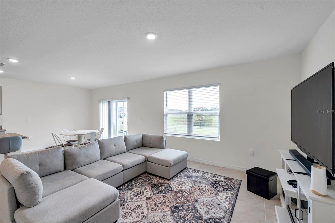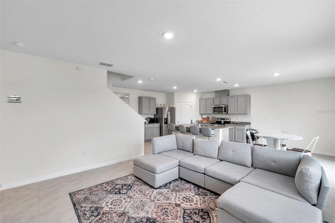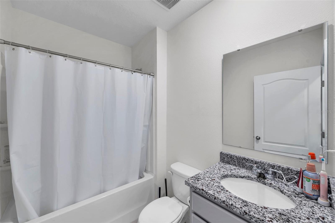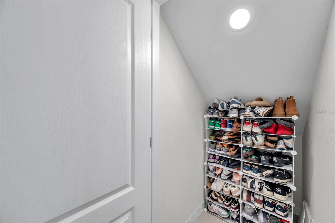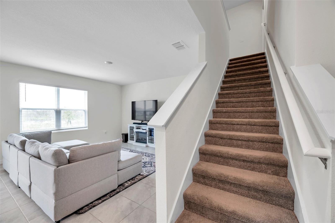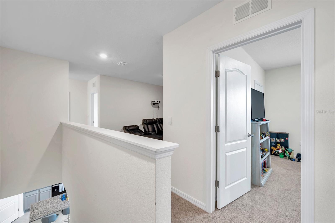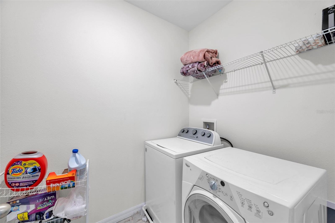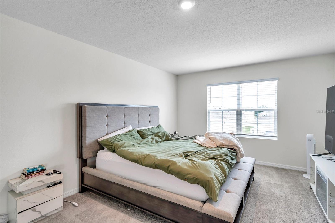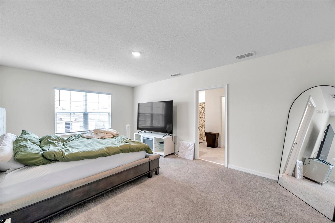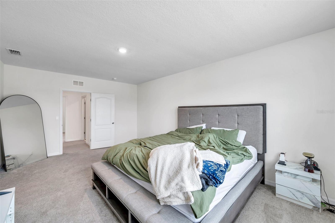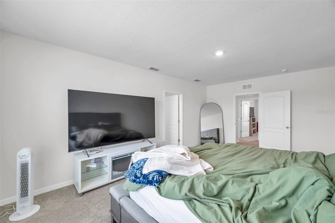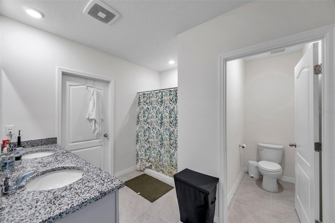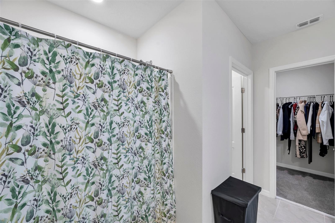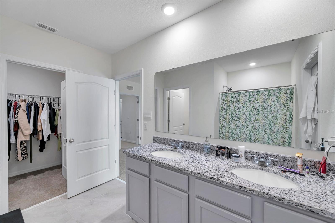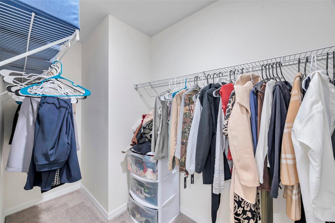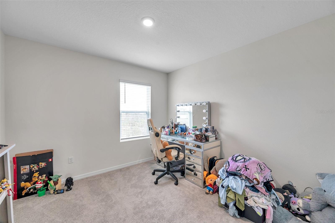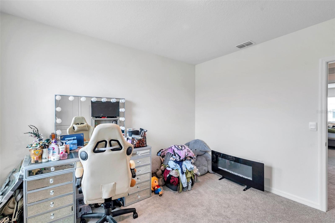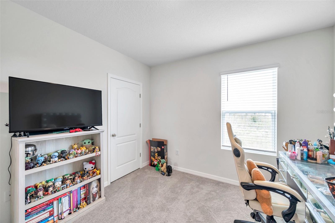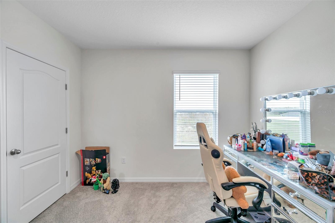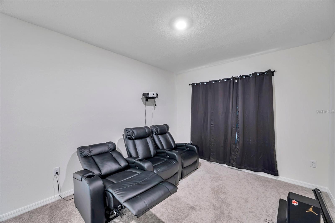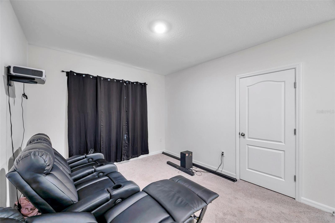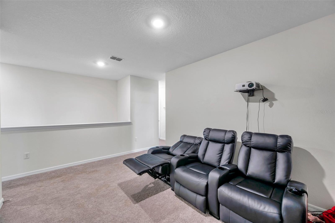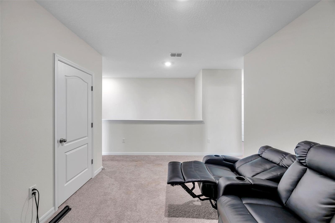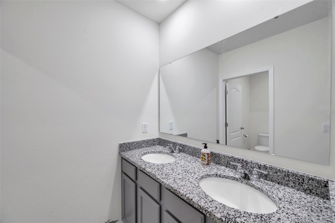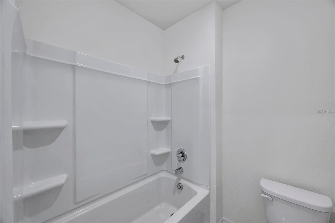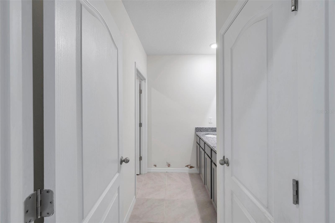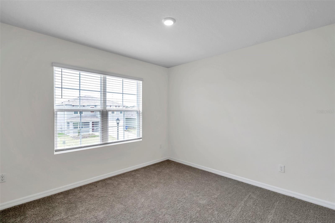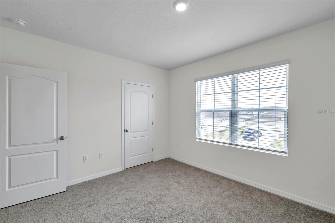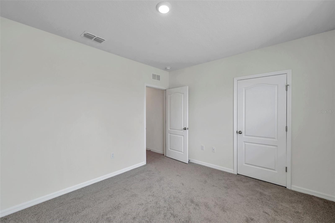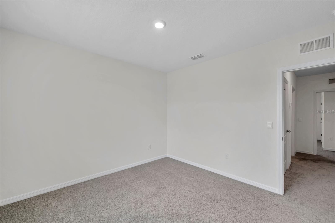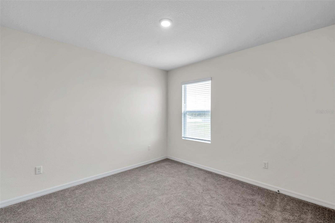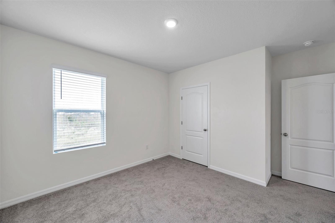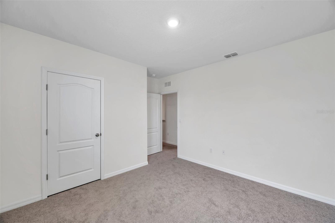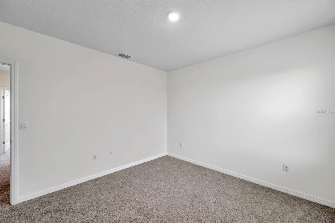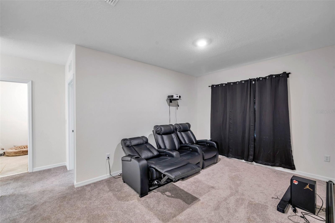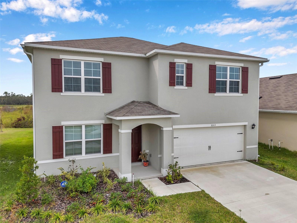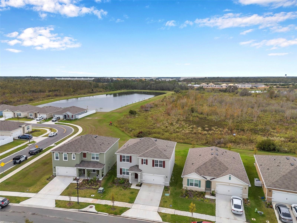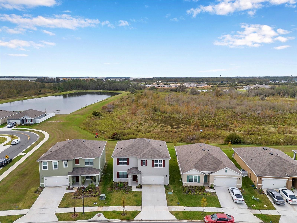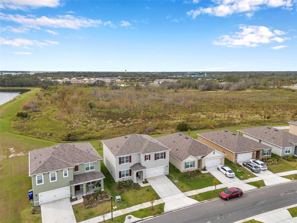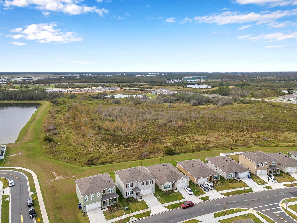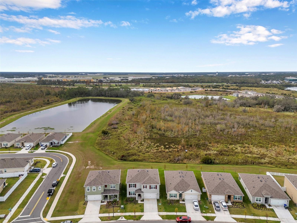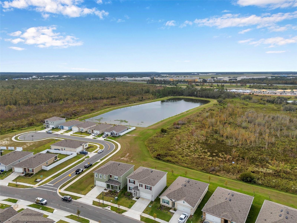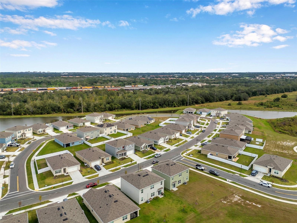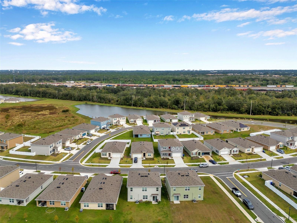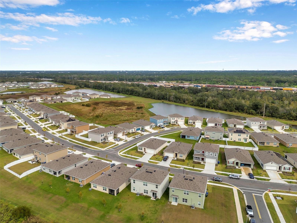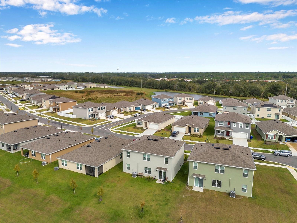3313 Mystic Pond Loop, LAKELAND, FL 33811
Property Photos
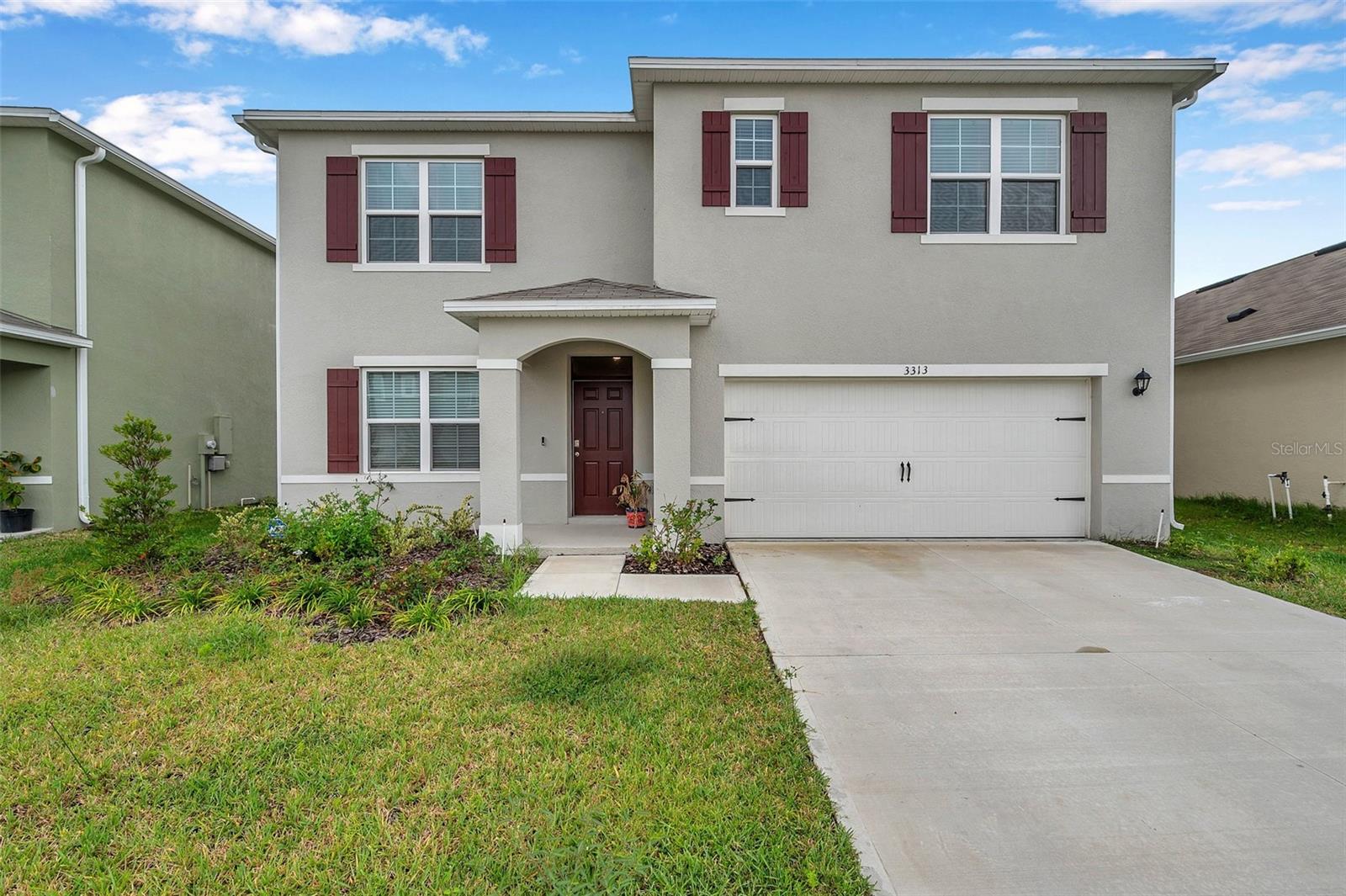
Would you like to sell your home before you purchase this one?
Priced at Only: $429,000
For more Information Call:
Address: 3313 Mystic Pond Loop, LAKELAND, FL 33811
Property Location and Similar Properties
- MLS#: TB8323776 ( Residential )
- Street Address: 3313 Mystic Pond Loop
- Viewed: 26
- Price: $429,000
- Price sqft: $135
- Waterfront: No
- Year Built: 2024
- Bldg sqft: 3178
- Bedrooms: 5
- Total Baths: 3
- Full Baths: 3
- Garage / Parking Spaces: 2
- Days On Market: 46
- Additional Information
- Geolocation: 28.0078 / -82.0006
- County: POLK
- City: LAKELAND
- Zipcode: 33811
- Subdivision: Lakeslaurel Hlnds Ph 3a
- Elementary School: Jesse Keen Elem
- Middle School: Sleepy Hill Middle
- High School: Kathleen High
- Provided by: RE/MAX COLLECTIVE
- Contact: Heather Stotts LLC
- 813-438-7841

- DMCA Notice
-
DescriptionLike New Luxury at 3313 Mystic Pond Loop, Lakeland! Built in 2024, this nearly brand new stunning 5 bedroom, 3 bathroom gem in the sought after Mystic Pond community is the perfect blend of style, comfort, and convenience. Step inside to an open, light filled floor plan designed for modern living and entertaining. The chefs kitchen wows with granite countertops, stainless steel appliances, and a spacious island that flows seamlessly into the living area. The primary suite is a luxurious retreat, boasting a walk in closet and spa like bathroom with dual vanities, a soaking tub, and a separate shower. Step outside to your private covered lanai, where tranquil pond views create the perfect setting for morning coffee or evening gatherings. With a 3 car garage, spacious bedrooms, and a prime location just minutes from shopping, dining, and major highways, this home has it all. Dont waitschedule your private tour today and make this showstopper yours!
Payment Calculator
- Principal & Interest -
- Property Tax $
- Home Insurance $
- HOA Fees $
- Monthly -
Features
Building and Construction
- Builder Name: D. R. Horton
- Covered Spaces: 0.00
- Exterior Features: Irrigation System, Sliding Doors
- Flooring: Carpet, Ceramic Tile
- Living Area: 2674.00
- Roof: Shingle
Land Information
- Lot Features: Paved
School Information
- High School: Kathleen High
- Middle School: Sleepy Hill Middle
- School Elementary: Jesse Keen Elem
Garage and Parking
- Garage Spaces: 2.00
Eco-Communities
- Water Source: Public
Utilities
- Carport Spaces: 0.00
- Cooling: Central Air
- Heating: Central
- Pets Allowed: Yes
- Sewer: Public Sewer
- Utilities: BB/HS Internet Available, Cable Available, Electricity Connected, Fire Hydrant, Phone Available, Public, Sewer Connected, Sprinkler Meter, Underground Utilities
Finance and Tax Information
- Home Owners Association Fee Includes: Pool
- Home Owners Association Fee: 300.00
- Net Operating Income: 0.00
- Tax Year: 2024
Other Features
- Appliances: Dishwasher, Dryer, Electric Water Heater, Microwave, Range, Refrigerator, Washer
- Association Name: Arthemis Lifestyles Services
- Association Phone: 407-604-6304
- Country: US
- Furnished: Unfurnished
- Interior Features: High Ceilings, Kitchen/Family Room Combo, Open Floorplan, PrimaryBedroom Upstairs, Smart Home, Split Bedroom, Stone Counters, Walk-In Closet(s)
- Legal Description: LAKES AT LAUREL HIGHLANDS PHASE 3A PB 197 PG 40-43 LOT 80
- Levels: Two
- Area Major: 33811 - Lakeland
- Occupant Type: Owner
- Parcel Number: 23-28-34-138137-000800
- Views: 26
Nearby Subdivisions
Abbey Oaks Ph 2
Carillon Lakes
Carillon Lakes Ph 02
Carillon Lakes Ph 03b
Carillon Lakes Ph 05
Carillon Lakes Ph 2
Country Village
Creek Side
Deer Brooke
Deer Brooke South
Dossey J W
English Creek
Fairlane Sub
Forestgreen
Forestgreen Ph 02
Forestwood Sub
Glenbrook Chase
Groveland South
Hatcher Road Estates
Hawthorne Ranch
Henry Hays Map Medulla
Hidden Oaks
Highland Acres
Lakes At Laurel
Lakes At Laurel Highlands
Lakes At Laurel Highlands Phas
Lakeside Preserve Phase I
Lakeslaurel Hlnds Ph 1e
Lakeslaurel Hlnds Ph 28
Lakeslaurel Hlnds Ph 2b
Lakeslaurel Hlnds Ph 3a
Longwood Oaks Ph 01
Longwood Trace Ph 02
Magnolia Trails
Morgan Creek Preserve Ph 01
Oak View Estates Un 3
Oakview Estates
Oakwood Knoll
Reflections West
Reflections West Ph 02
Riverstone Ph 1
Riverstone Ph 2
Riverstone Ph 3 4
Riverstone Ph 5 6
Riverstone Phase 3 4
Shepherd South
Steeplechase Ph 01
Steeplechase Ph 2
Stoney Creek
Sugar Creek Estates
Towne Park Estates
Wildwood 02

- Warren Cohen
- Southern Realty Ent. Inc.
- Office: 407.869.0033
- Mobile: 407.920.2005
- warrenlcohen@gmail.com


