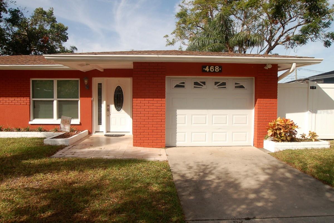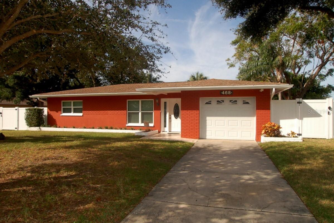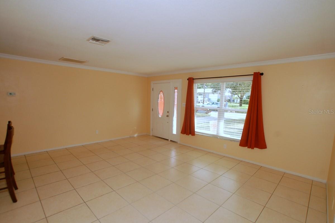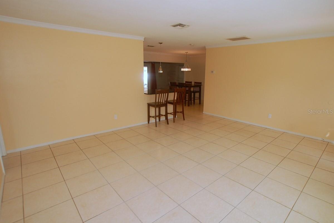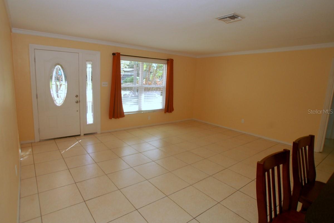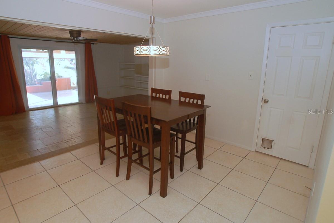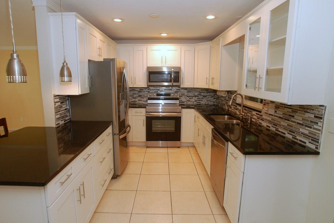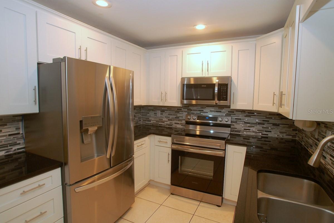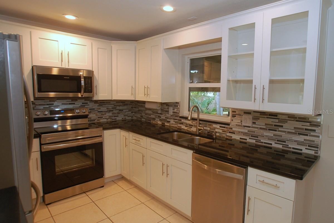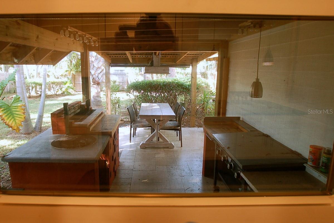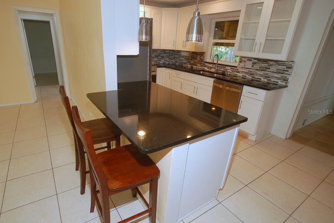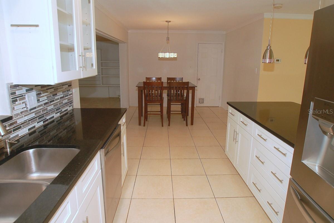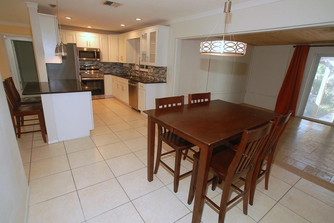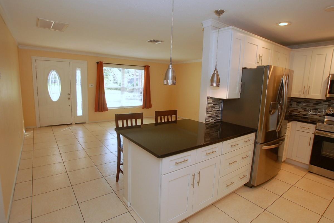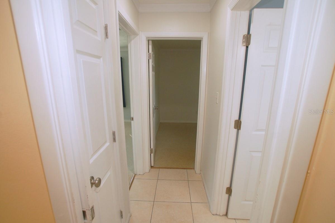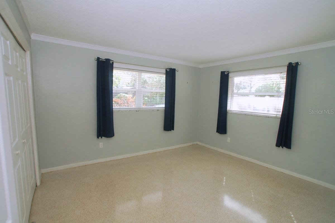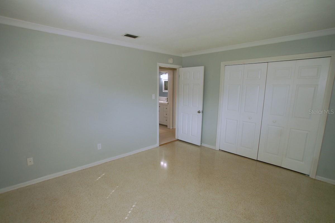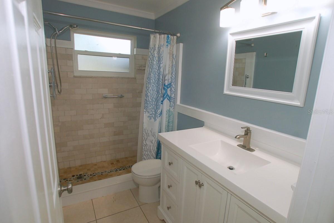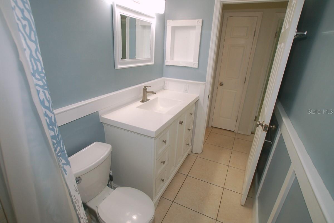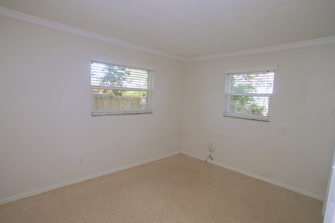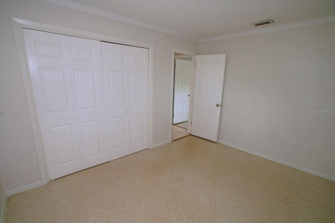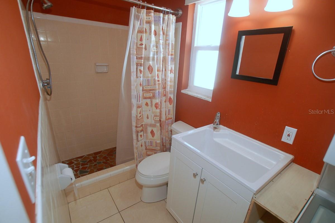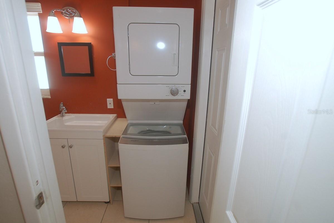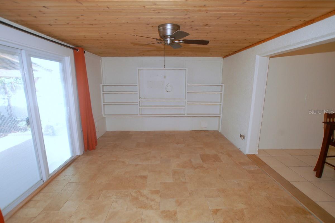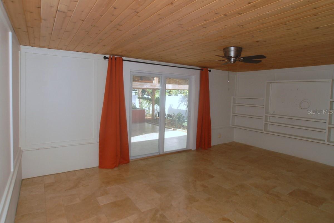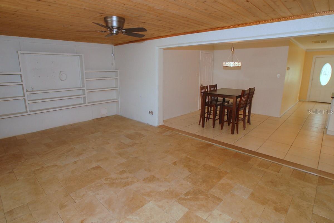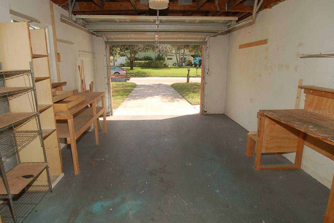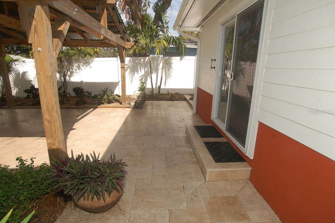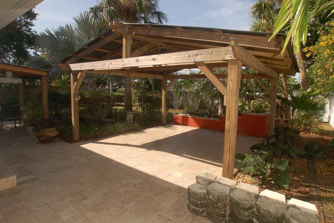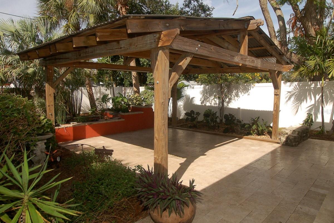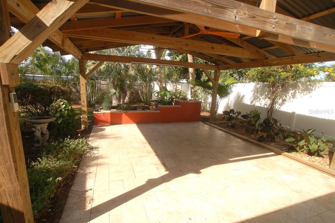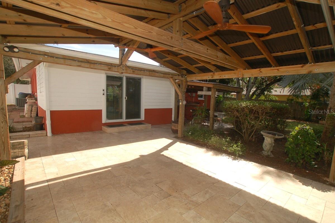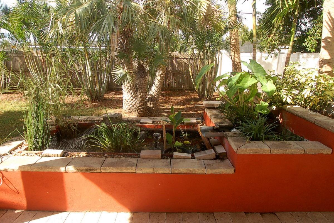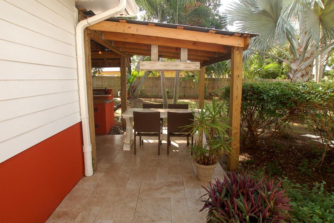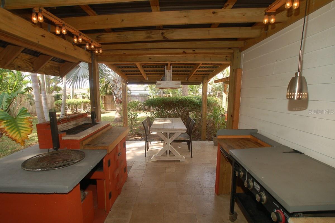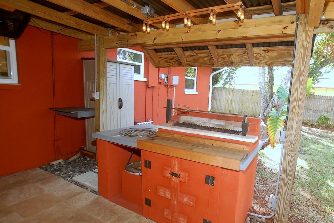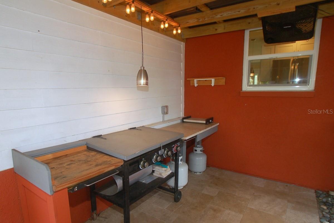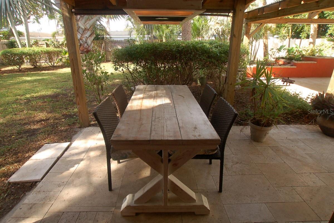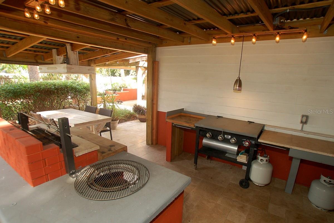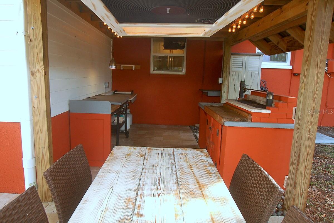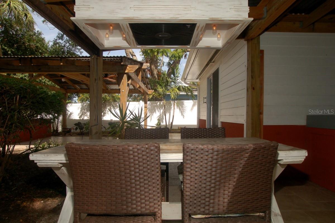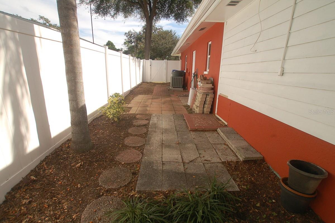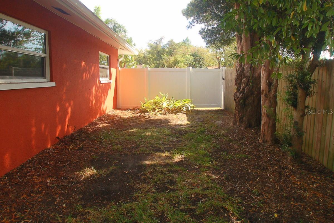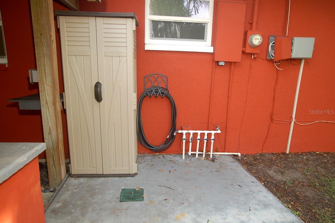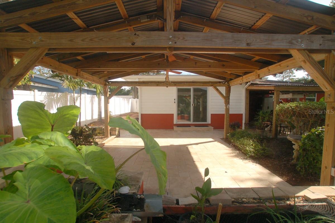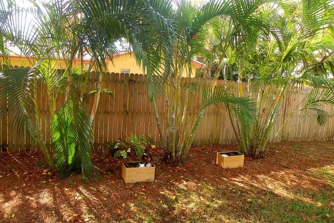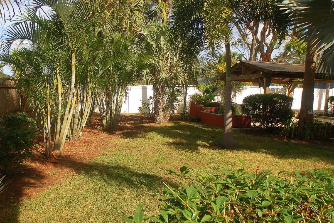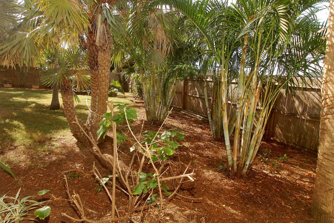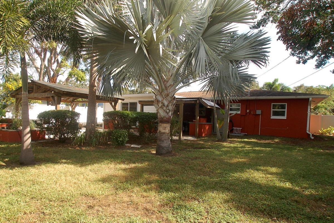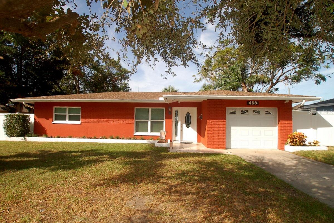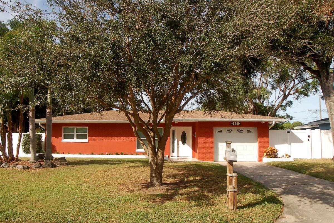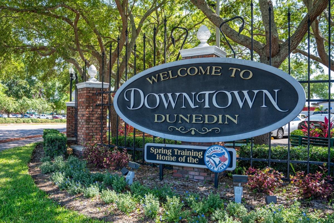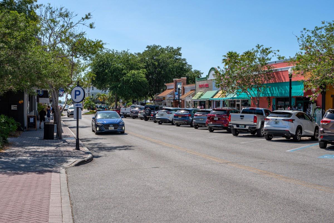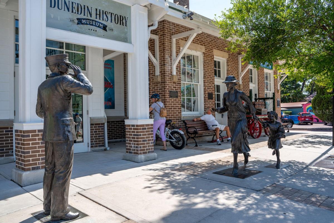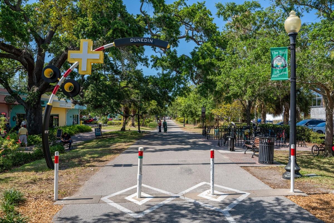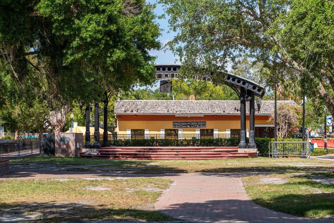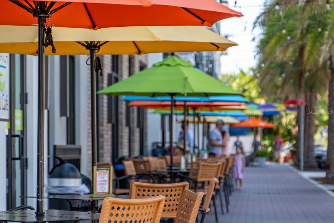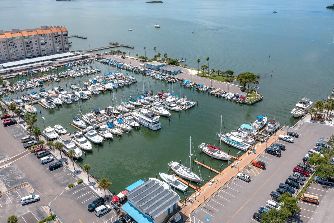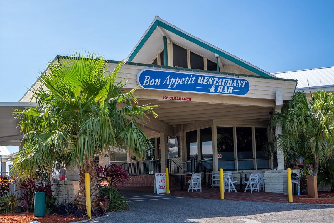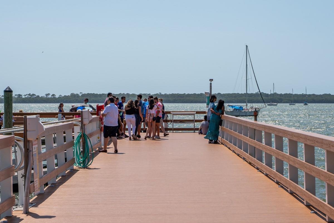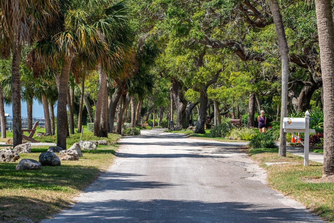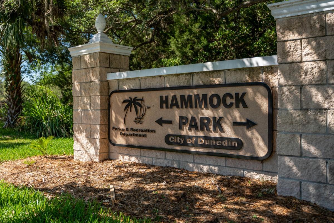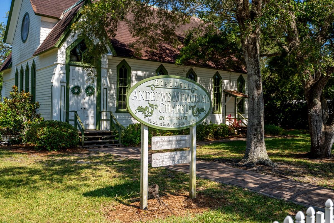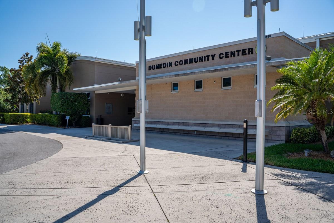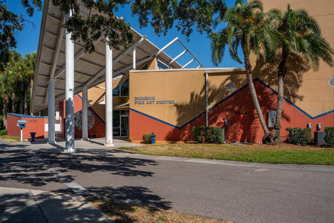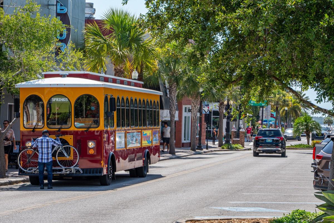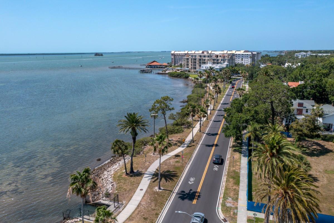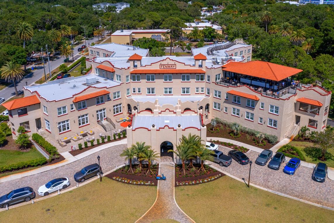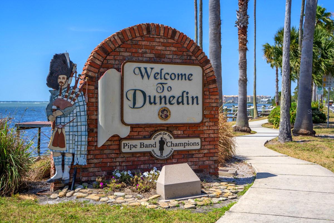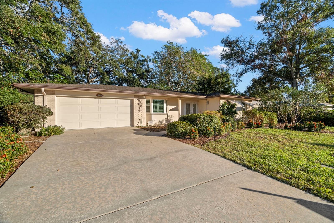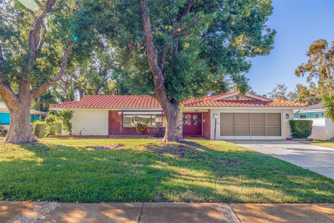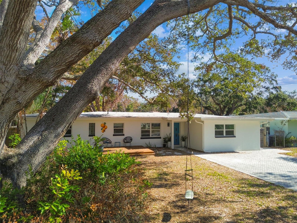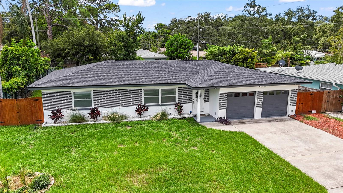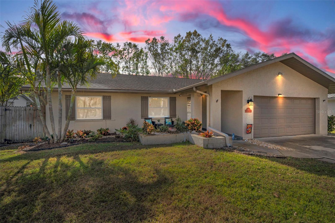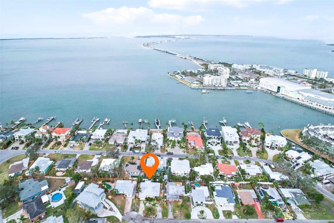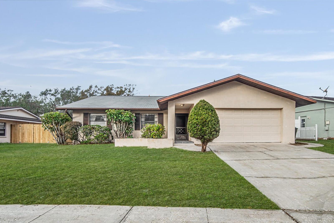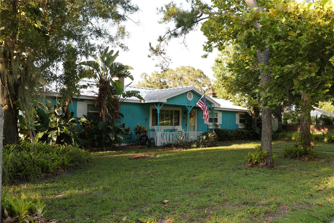468 Limewood Avenue, DUNEDIN, FL 34698
Property Photos
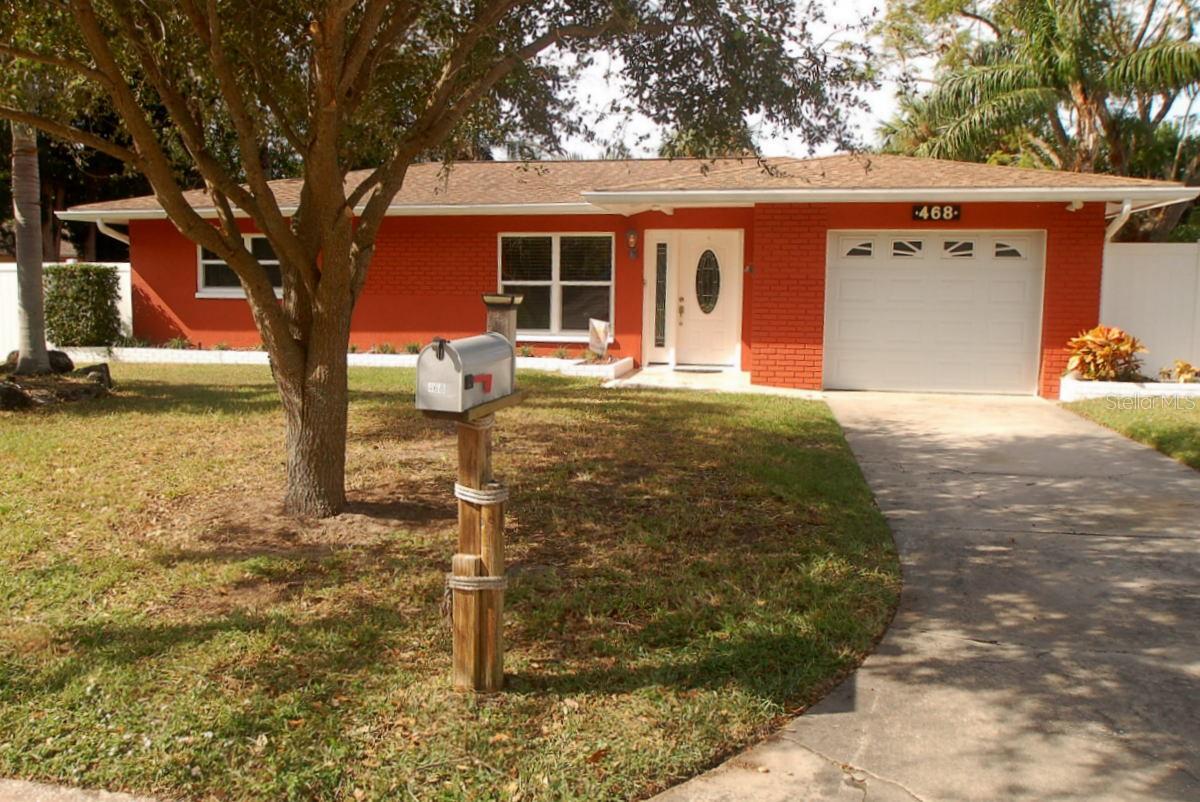
Would you like to sell your home before you purchase this one?
Priced at Only: $439,900
For more Information Call:
Address: 468 Limewood Avenue, DUNEDIN, FL 34698
Property Location and Similar Properties
- MLS#: TB8312422 ( Residential )
- Street Address: 468 Limewood Avenue
- Viewed: 16
- Price: $439,900
- Price sqft: $208
- Waterfront: No
- Year Built: 1964
- Bldg sqft: 2116
- Bedrooms: 2
- Total Baths: 2
- Full Baths: 2
- Garage / Parking Spaces: 1
- Days On Market: 62
- Additional Information
- Geolocation: 28.0058 / -82.774
- County: PINELLAS
- City: DUNEDIN
- Zipcode: 34698
- Subdivision: Patricia Estates
- Elementary School: Garrison
- Middle School: Dunedin land
- High School: Dunedin
- Provided by: DUNEDIN REALTY LLC
- Contact: Paul Lamba
- 727-734-2180

- DMCA Notice
-
DescriptionLooking for an updated, move in ready Dunedin property? Look no more! This home has an attractive curb appeal and sits on a large 75x120 lot in a NON flood zone. It is located in a golf cart friendly neighborhood that's walking distance to downtown. The interior features a bright, open plan with crown molding, and efficient ceramic tile terrazzo & travertine flooring. It includes the following: spacious living & dining rooms, updated kitchen, master & guest bedrooms, updated hall bath, updated 2nd bath with upright washer & dryer, large family room, plus an oversized 1 car garage. From the family room, sliding doors lead to a tropical oasis with over 450 SqFt of prime exterior living area that includes an outdoor kitchen with 36" griddle, large pergola and tranquil koi pond. The fenced & shaded yard is adorned with tropical plants & palms accentuating the Florida lifestyle and PERFECT for your morning coffee and evening glass of wine. The abundant indoor and outdoor living spaces make this property GREAT for entertaining. Updates include, KITCHEN: shaker cabinets with hardware, granite counters, backsplash, stainless double sink, faucet, and stainless steel appliances, HALL BATH: vanity, faucet, mirror, toilet, and custom tiled shower, 2ND BATH: utility sink, faucet, mirror & toilet, INTERIOR: enclosed porch with wood plank ceiling, hurricane impact windows & sliding glass doors, 2" plantation shades, front door with sidelight, 6 panel interior & closet doors, light fixtures, pendant lights, recessed lights, ceiling fan, and fresh paint, EXTERIOR: fencing, pergola, outdoor kitchen, circulation fans, lighting, travertine patio, storage shed, raised koi pond, planter bed, tropical landscaping and fresh paint. Live where others vacation! Enjoy countless amenities Dunedin has to offer: beaches, parks, casual & fine dining, roof top bars, micro breweries, cafes, bike riding, boating, fishing, downtown festivals, concerts, art shows, spring training baseball, championship golf, sunsets, and events at the Community & Fine Art Centers. Ride your bike on the Pinellas Trail, take a stroll along the Causeway, or watch a waterfront sunset from the Marina, there's lots to do in Dunedin! This is A MUST SEE for buyers seeking an affordable, ideally located, move in ready home, with an eclectic lifestyle this property conveys.
Payment Calculator
- Principal & Interest -
- Property Tax $
- Home Insurance $
- HOA Fees $
- Monthly -
Features
Building and Construction
- Covered Spaces: 0.00
- Exterior Features: Irrigation System, Lighting, Outdoor Grill, Outdoor Kitchen, Rain Gutters, Sliding Doors, Storage
- Fencing: Fenced, Vinyl, Wood
- Flooring: Terrazzo, Tile, Travertine
- Living Area: 1318.00
- Other Structures: Gazebo, Outdoor Kitchen, Storage
- Roof: Shingle
Property Information
- Property Condition: Completed
Land Information
- Lot Features: City Limits, Landscaped, Level, Near Public Transit, Paved
School Information
- High School: Dunedin High-PN
- Middle School: Dunedin Highland Middle-PN
- School Elementary: Garrison-Jones Elementary-PN
Garage and Parking
- Garage Spaces: 1.00
- Parking Features: Driveway, Garage Door Opener, On Street, Oversized
Eco-Communities
- Water Source: Public
Utilities
- Carport Spaces: 0.00
- Cooling: Central Air
- Heating: Central, Electric
- Pets Allowed: Cats OK, Dogs OK
- Sewer: Public Sewer
- Utilities: BB/HS Internet Available, Cable Available, Electricity Connected, Public, Sewer Connected, Water Connected
Finance and Tax Information
- Home Owners Association Fee: 0.00
- Net Operating Income: 0.00
- Tax Year: 2023
Other Features
- Appliances: Dishwasher, Disposal, Dryer, Electric Water Heater, Ice Maker, Microwave, Range, Refrigerator, Washer
- Country: US
- Furnished: Unfurnished
- Interior Features: Ceiling Fans(s), Solid Surface Counters
- Legal Description: PATRICIA ESTATES LOT 26 & S 10FT OF LOT 27
- Levels: One
- Area Major: 34698 - Dunedin
- Occupant Type: Vacant
- Parcel Number: 35-28-15-67788-000-0260
- Style: Florida, Ranch
- View: Garden
- Views: 16
Similar Properties
Nearby Subdivisions
A B Ranchette
Barrington Hills
Baywood Shores
Baywood Shores 1st Add
Braemoor Lake Villas
Concord Groves
Creekside On Belcher Lot 4
Dexter Park
Dexter Park 1st Add
Dunedin Cove
Dunedin Isles 1
Dunedin Isles Add
Dunedin Isles Country Club
Dunedin Isles Country Club Sec
Dunedin Isles Estates 1st Add
Dunedin Isles No. 1
Dunedin Lakewood Estates
Dunedin Lakewood Estates 1st A
Dunedin Pines
Fairway Estates 3rd Add
Fairway Estates 4th Add
Fairway Woods
Grove Terrace
Guy Roy L Sub
Harbor View Villas 1st Add
Heather Hill Apts
Heather Ridge
Highland Estates
Highland Park Hellers
Highland Woods Sub
Idlewild Estates
Lakeside Terrace 1st Add
Lewis Sarah J Sub
Lofty Pine Estates 1st Add
New Athens City
New Athens City 1st Add
Nigels Sub
Oak Lake Heights
Oakland 1st Add B C Bass
Patricia Estates
Pinehurst Village
Pipers Glen
Raymonds Clarence M Sub
Royal Yacht Club North Condo
Sailwinds A Condo Motel The
Scotsdale Bluffs Ph Ii
Scotsdale Villa Condo
Sherwood Forest
Shore Crest
Spanish Manor
Spanish Trails
Tropical Terrace
Virginia Park
Weathersfield Sub
Weybridge Woods
Weybridge Woodsunit C
Willow Wood Village
Wilshire Estates
Wilshire Estates Ii Second Sec
Winchester Park
Woods C O

- Warren Cohen
- Southern Realty Ent. Inc.
- Office: 407.869.0033
- Mobile: 407.920.2005
- warrenlcohen@gmail.com


