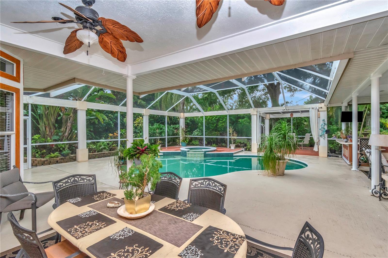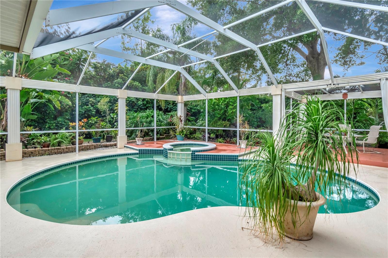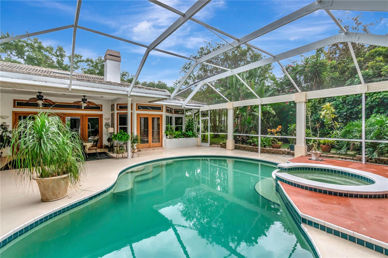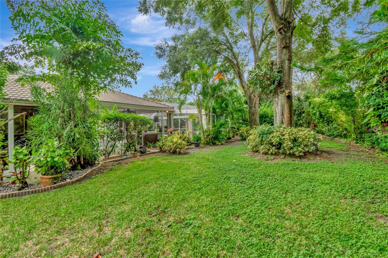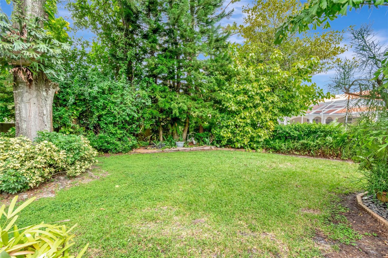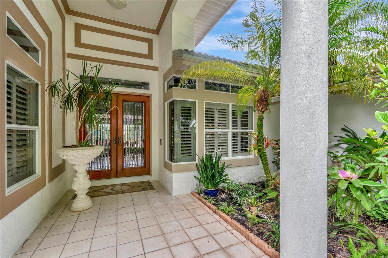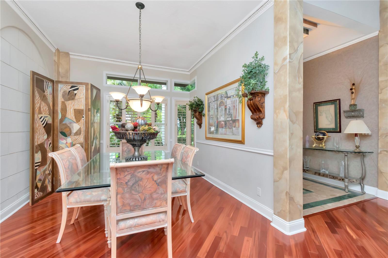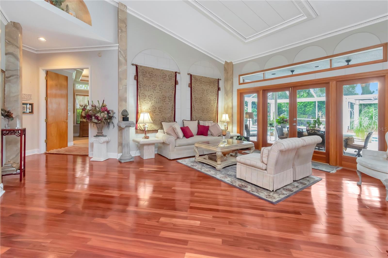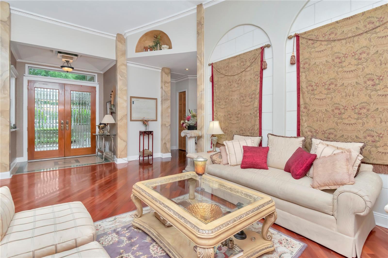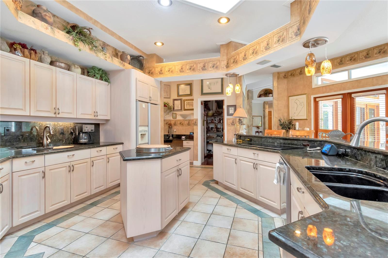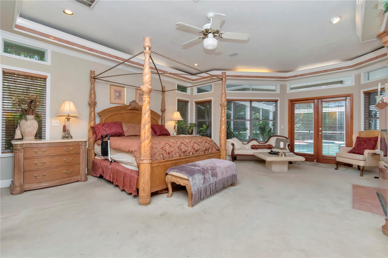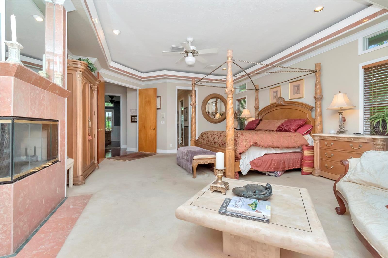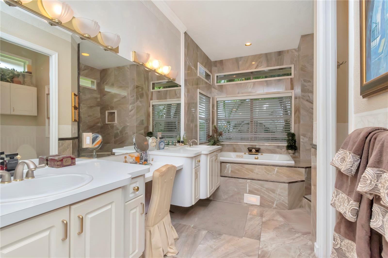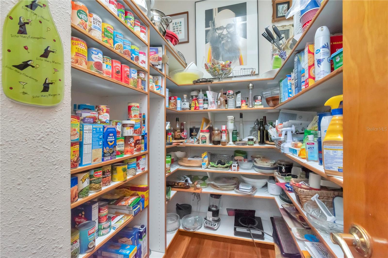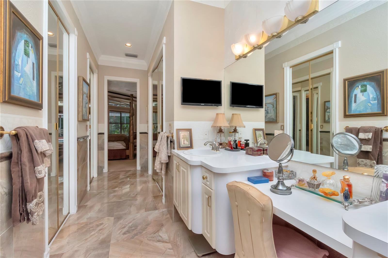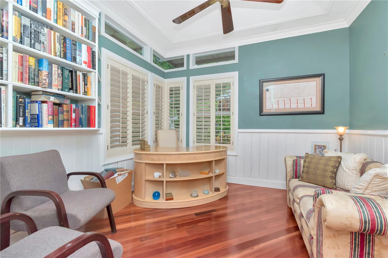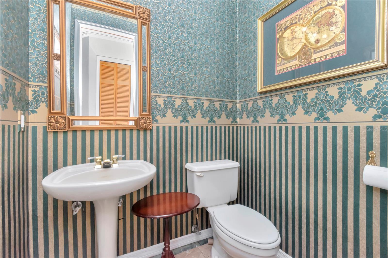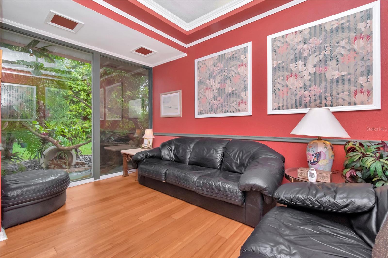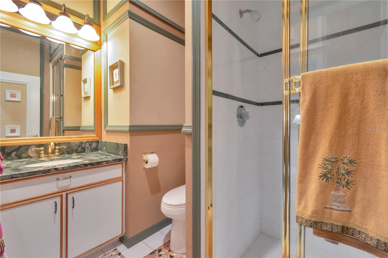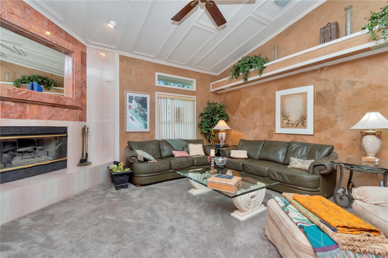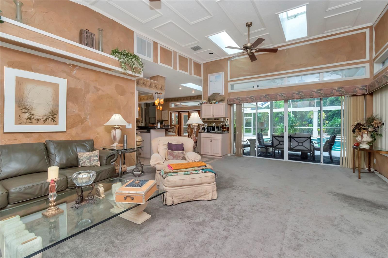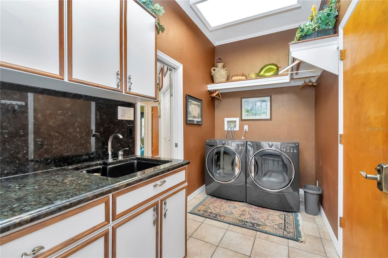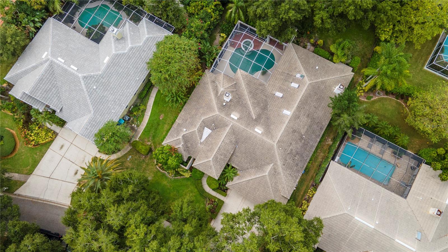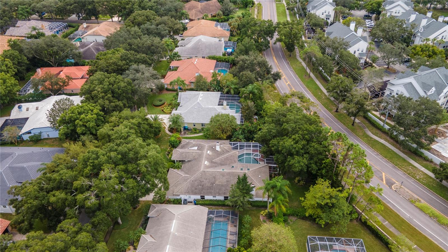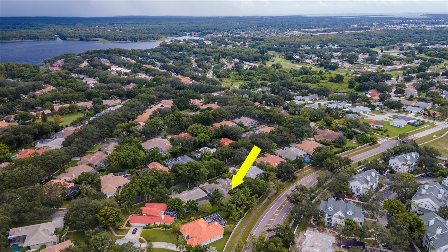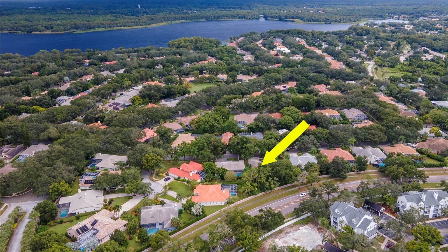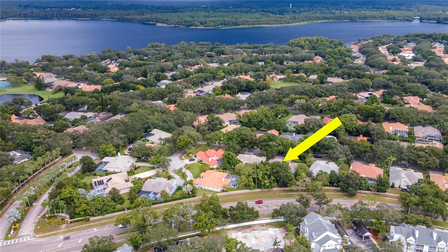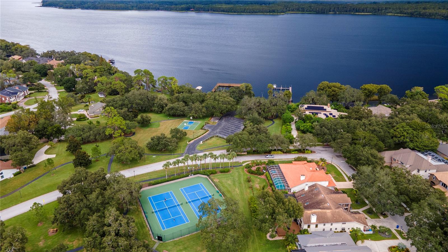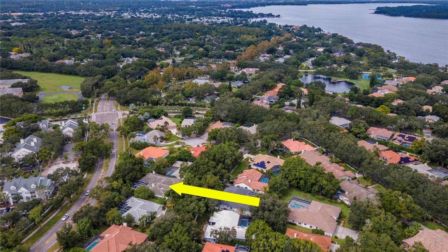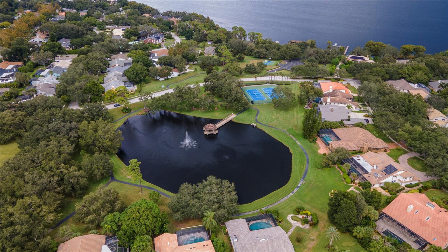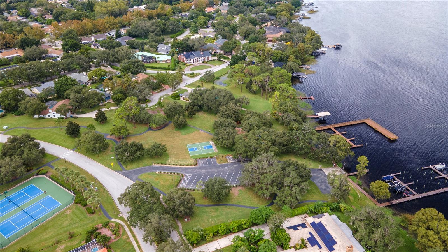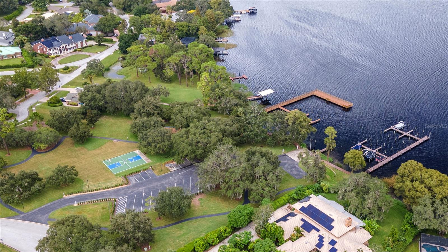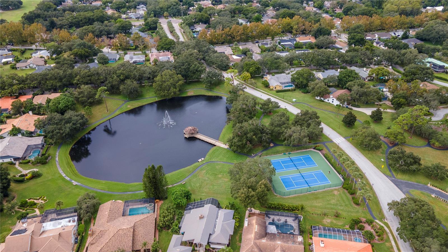2244 Pinnacle Circle S, PALM HARBOR, FL 34684
Property Photos
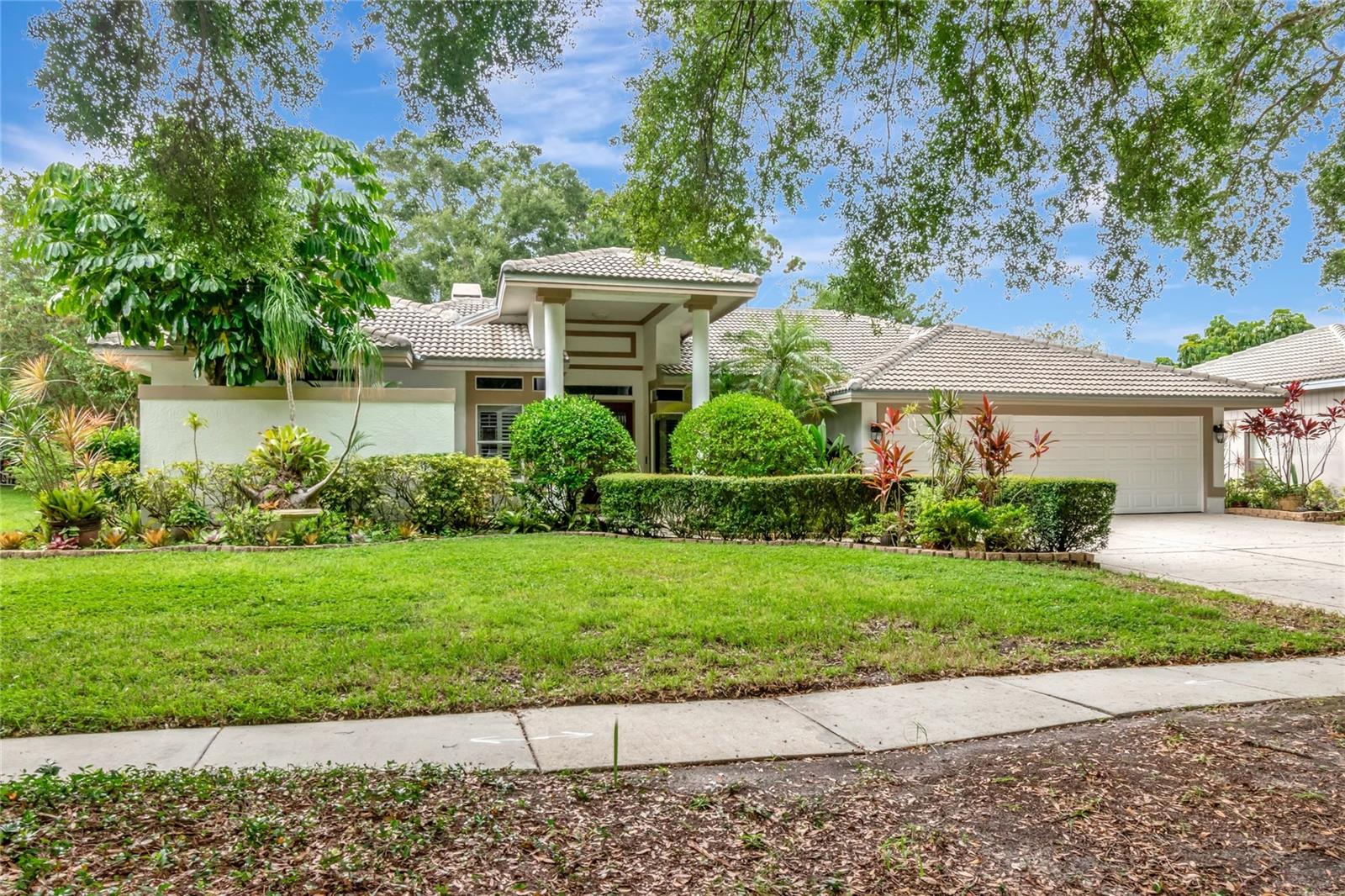
Would you like to sell your home before you purchase this one?
Priced at Only: $950,000
For more Information Call:
Address: 2244 Pinnacle Circle S, PALM HARBOR, FL 34684
Property Location and Similar Properties
- MLS#: TB8307872 ( Residential )
- Street Address: 2244 Pinnacle Circle S
- Viewed: 19
- Price: $950,000
- Price sqft: $284
- Waterfront: No
- Year Built: 1994
- Bldg sqft: 3348
- Bedrooms: 4
- Total Baths: 4
- Full Baths: 3
- 1/2 Baths: 1
- Garage / Parking Spaces: 3
- Days On Market: 87
- Additional Information
- Geolocation: 28.088 / -82.7229
- County: PINELLAS
- City: PALM HARBOR
- Zipcode: 34684
- Elementary School: Highland Lakes Elementary PN
- Middle School: Carwise Middle PN
- High School: Palm Harbor Univ High PN
- Provided by: COLDWELL BANKER REALTY
- Contact: AJ Alessi
- 813-253-2444

- DMCA Notice
-
DescriptionTHIS HOME STAYED HIGH AND DRY DURING HELEN AND MILTON!! Welcome to this stunning 4 bedroom, 3.5 bath home nestled in the highly sought after neighborhood of Cobbs Landing. Set on an oversized lot adorned with mature, meticulous landscaping, this residence welcomes you with striking 8 foot Brazilian Mahogany doors featuring beveled glass. Step inside to discover an open floor plan that seamlessly blends comfort and elegance, highlighted by exquisite crown molding and Brazilian Koa flooring that flows through the family room, dining area, and front bedroom. The versatile front bedroom, ideally positioned near the master suite, boasts its own half bath, perfect for use as a nursery, den, or study. Mahogany French doors lead to a spacious double sized lanai, enhancing the homes connection to the outdoors. The master suite is a true retreat, complete with a cozy fireplace, direct access to the screened lanai and pool area, and a luxurious master bath featuring dual walk in closets, a single closet with built in shelving, a walk in shower with granite porcelain tile, and a soaking tub overlooking a tranquil fountain. The gourmet kitchen is a chef's dream, offering ample counter space, a movable island, KitchenAid appliances, and a generous walk in pantry. The living room is perfectly placed off of the kitchen and has direct access to the outside pool area. Relax in this spacious room which features the homes second fireplace. Two additional bedrooms off the kitchen have their own private bathroom, while a back office with glass floor to ceiling windows overlooks a serene koi pond and offers pool accessideal for an in law suite. The saltwater pool features a rainfall feature and an outdoor bar with electricity, perfect for entertaining. Recent updates include a new pool pump and two well maintained A/C units, one is 2023 and the other is serviced every year. The home also features a brand new water heater. The three car garage is every handyman's dream, with floor to ceiling cabinets perfect for storage use. The home is equipped with a built in wall pest management system. This home is NOT IN A FLOOD ZONE, so there is not flood insurance required! Enjoy the community amenities, including tennis and basketball courts, a park, private boat ramp, and fishing pier, along with the convenience of boat slips for rent. This exquisite home truly embodies luxurious living in a vibrant community!
Payment Calculator
- Principal & Interest -
- Property Tax $
- Home Insurance $
- HOA Fees $
- Monthly -
Features
Building and Construction
- Covered Spaces: 0.00
- Exterior Features: French Doors, Irrigation System, Lighting, Outdoor Grill, Outdoor Kitchen, Private Mailbox, Sidewalk
- Flooring: Carpet, Tile, Wood
- Living Area: 3348.00
- Roof: Tile
Land Information
- Lot Features: In County, Landscaped, Near Marina, Oversized Lot, Sidewalk, Paved
School Information
- High School: Palm Harbor Univ High-PN
- Middle School: Carwise Middle-PN
- School Elementary: Highland Lakes Elementary-PN
Garage and Parking
- Garage Spaces: 3.00
Eco-Communities
- Pool Features: In Ground, Lighting, Salt Water, Screen Enclosure, Self Cleaning
- Water Source: Public, Well
Utilities
- Carport Spaces: 0.00
- Cooling: Central Air
- Heating: Electric
- Pets Allowed: Cats OK, Dogs OK
- Sewer: Public Sewer
- Utilities: Cable Available, Cable Connected, Electricity Available, Electricity Connected, Public, Sewer Available, Sewer Connected, Sprinkler Well, Street Lights, Water Available, Water Connected
Amenities
- Association Amenities: Basketball Court, Fence Restrictions, Park, Pickleball Court(s), Playground, Tennis Court(s)
Finance and Tax Information
- Home Owners Association Fee: 520.00
- Net Operating Income: 0.00
- Tax Year: 2023
Other Features
- Appliances: Built-In Oven, Cooktop, Dishwasher, Disposal, Dryer, Electric Water Heater, Freezer, Ice Maker, Microwave, Refrigerator, Washer, Water Softener
- Association Name: Manager
- Association Phone: 813-433-2000
- Country: US
- Interior Features: Cathedral Ceiling(s), Ceiling Fans(s), Crown Molding, Eat-in Kitchen, High Ceilings, In Wall Pest System, Kitchen/Family Room Combo, Living Room/Dining Room Combo, Open Floorplan, Primary Bedroom Main Floor, Solid Surface Counters, Solid Wood Cabinets, Thermostat, Vaulted Ceiling(s)
- Legal Description: PINNACLE AT COBB'S LANDING LOT 47
- Levels: One
- Area Major: 34684 - Palm Harbor
- Occupant Type: Owner
- Parcel Number: 32-27-16-71809-000-0470
- Views: 19
- Zoning Code: RPD-7.5
Nearby Subdivisions
Alderman Ridge
Cloverplace Condo
Country Grove Sub
Countryside North Tr 3b Ph 2
Curlew Groves
Deer Run At Woodland Hills 2
Estates At Cobbs Landing The P
Fresh Water Estates
Grand Cypress On Lake Tarpon
Greenview Villas Condo I
Groves At Cobbs Landing
Highland Lakes
Highland Lakes Golfview Villa
Highland Lakes Condo
Highland Lakes Condo Ii
Highland Lakes Duplex Village
Highland Lakes Model Condo
Highland Lakes Sutton Court
Highland Lakes Villas On The G
Innisbrook
Lake Shore Estates
Lake Shore Estates 1st Add
Lake Shore Estates 3rd Add
Lake St George
Lake St George South
Lake St Georgeunit 1
Lake St Georgeunit Va
Lake Tarpon Mobile Home Villag
Lake Valencia
Magnolia Ridge Condo
Meadow Brook Sub
Orange Tree Villas Condo
Queen Anne Gate
Sanctuary At Cobbs Landing The
Strathmore Gate East
Strathmore Gateeast
Valencia Heights
Villa Condo I
Village At Bentley Park
Village Of Woodland Hills
Village Of Woodland Hills Deer

- Warren Cohen
- Southern Realty Ent. Inc.
- Office: 407.869.0033
- Mobile: 407.920.2005
- warrenlcohen@gmail.com




