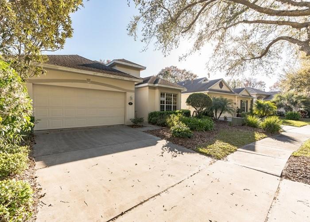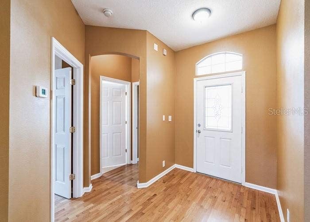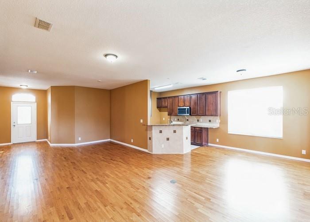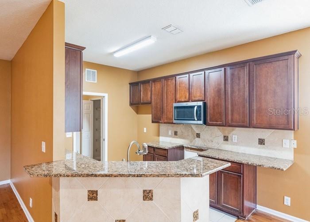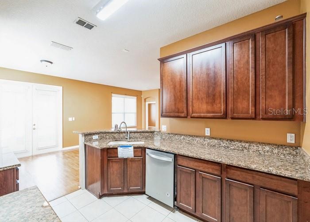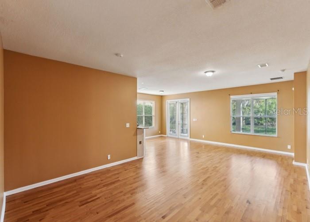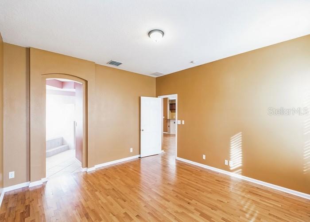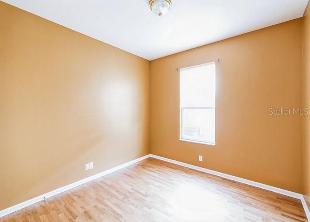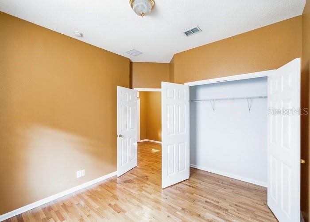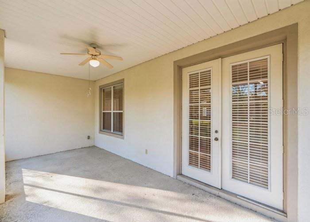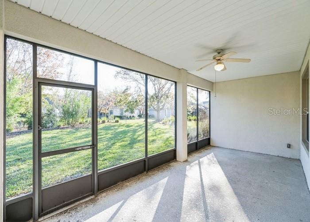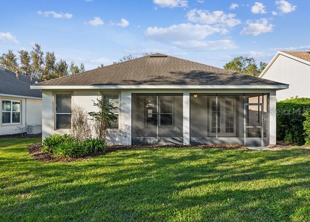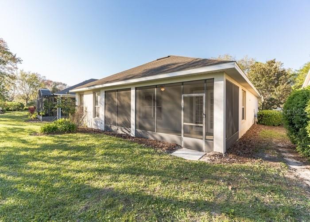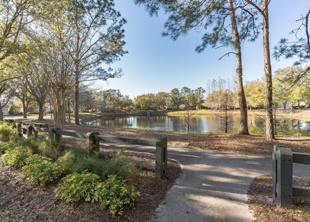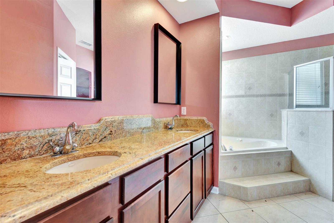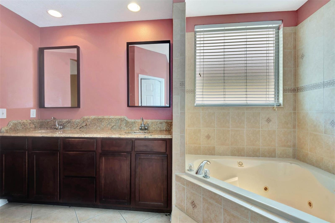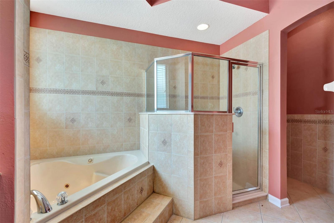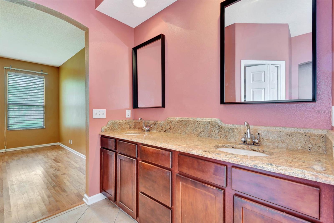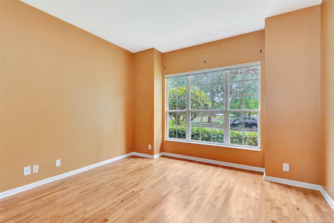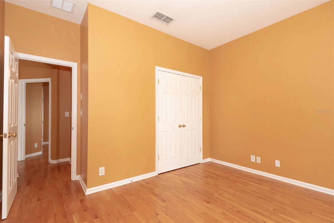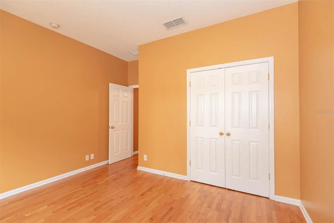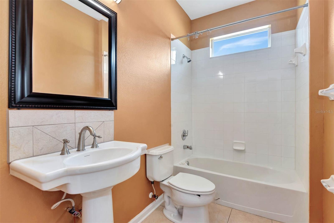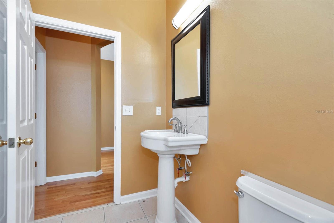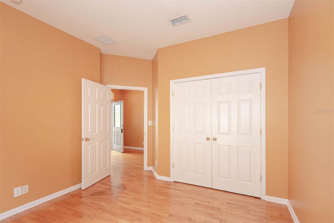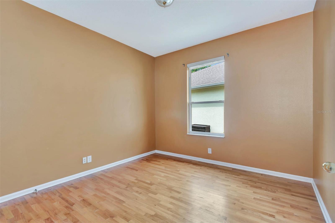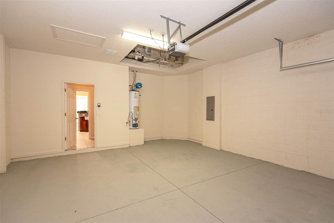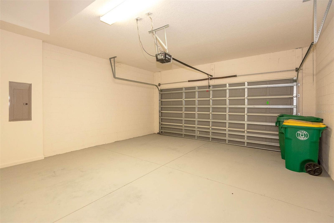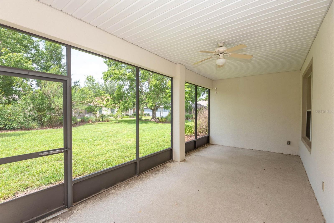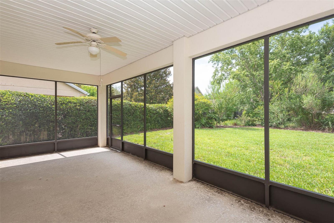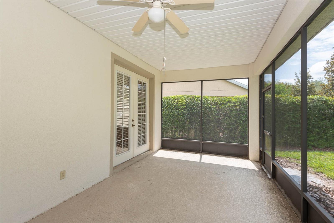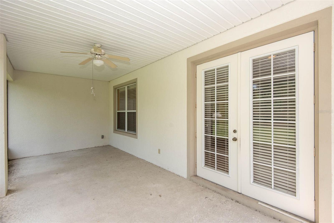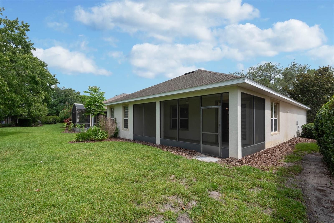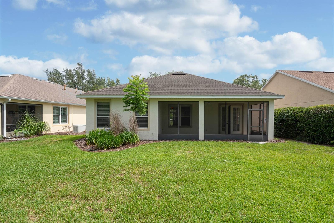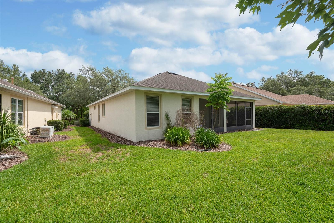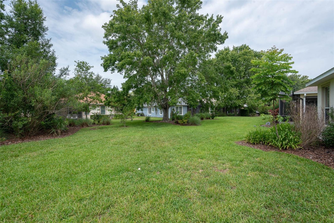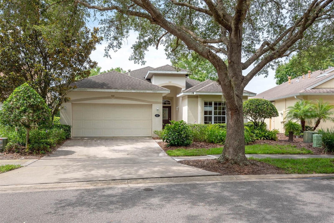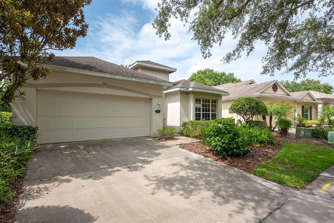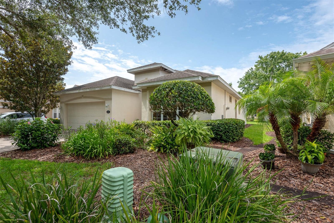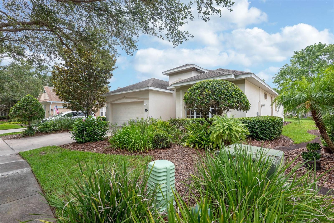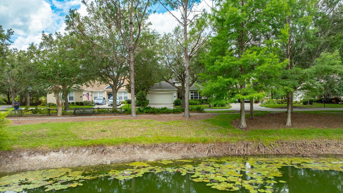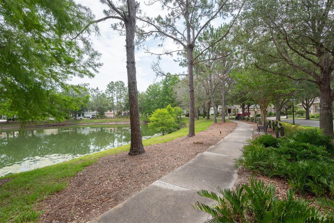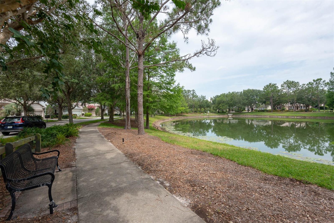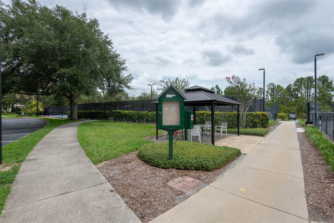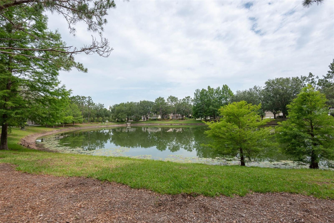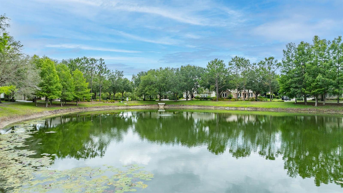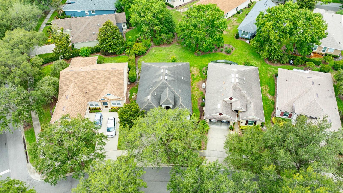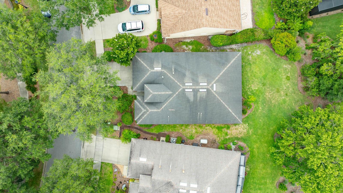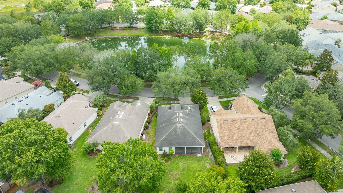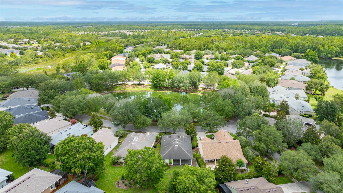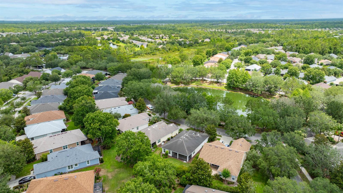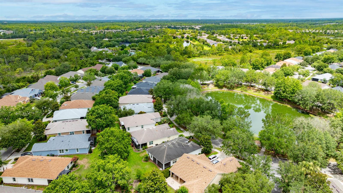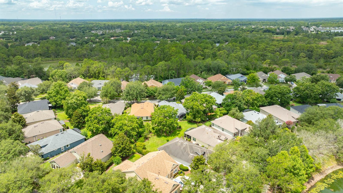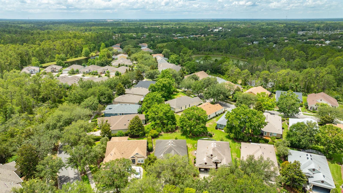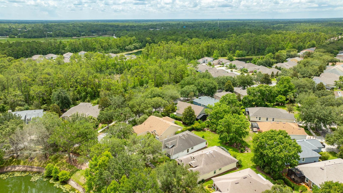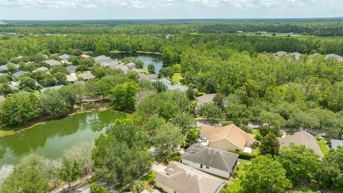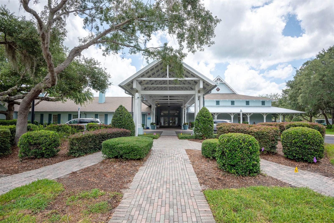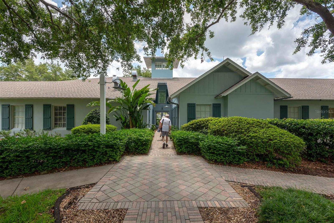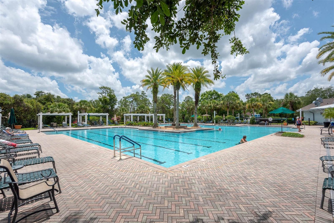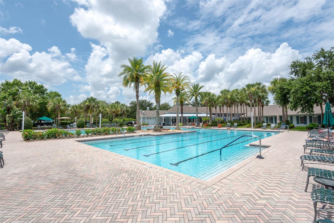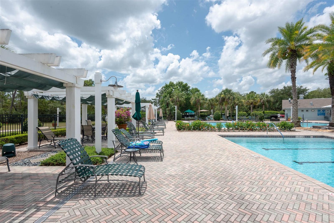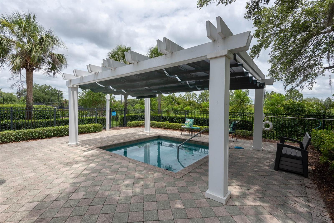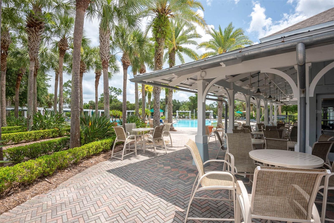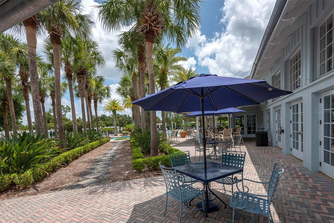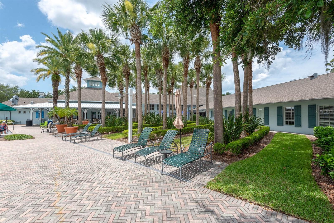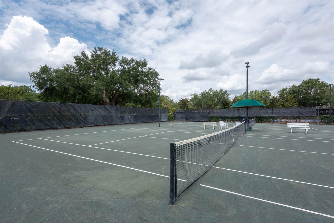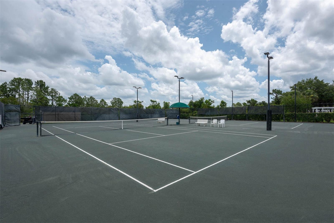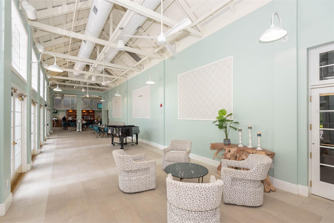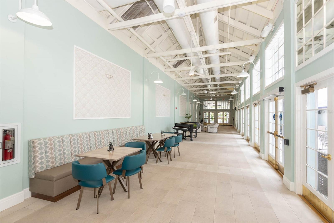902 Heron Point Circle, DELAND, FL 32724
Property Photos
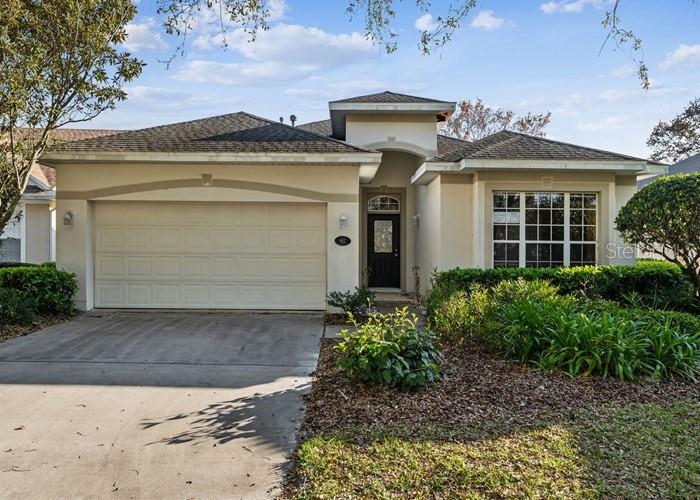
Would you like to sell your home before you purchase this one?
Priced at Only: $291,600
For more Information Call:
Address: 902 Heron Point Circle, DELAND, FL 32724
Property Location and Similar Properties






- MLS#: FC310194 ( Residential )
- Street Address: 902 Heron Point Circle
- Viewed: 3
- Price: $291,600
- Price sqft: $137
- Waterfront: No
- Year Built: 2005
- Bldg sqft: 2130
- Bedrooms: 3
- Total Baths: 2
- Full Baths: 2
- Days On Market: 39
- Additional Information
- Geolocation: 28.9917 / -81.2558
- County: VOLUSIA
- City: DELAND
- Zipcode: 32724
- Subdivision: Victoria Park Increment 02

- DMCA Notice
Description
Auction Property. Price Improvement!! Beautiful 3 Bed, 2 Bath Home in desirable 55+ Gated Community with Serene Pond Views! Welcome to this stunning single family home located in a beautifully maintained community. This approximately 1687 sf home offers comfort, style, and tranquility all in one package. Enjoy views of the pond just steps away from your front door. The open concept layout features a spacious living area, kitchen and a cozy dining spaceperfect for both relaxing and entertaining. The generous primary suite includes a walk in closet and en suite bath with dual vanities, jetted tub and walk in shower. Two additional bedrooms are ideal for guests or a home office. Additional features include 2 car garage, tile and/or laminate flooring throughout main areas and an interior climate controlled laundry room. Enjoy evenings watching the sunset in the screened in patio with plenty of space for that weekend barbeque. Lots of amenities including pickle ball, tennis, community pool, fitness center and onsite dining.
Description
Auction Property. Price Improvement!! Beautiful 3 Bed, 2 Bath Home in desirable 55+ Gated Community with Serene Pond Views! Welcome to this stunning single family home located in a beautifully maintained community. This approximately 1687 sf home offers comfort, style, and tranquility all in one package. Enjoy views of the pond just steps away from your front door. The open concept layout features a spacious living area, kitchen and a cozy dining spaceperfect for both relaxing and entertaining. The generous primary suite includes a walk in closet and en suite bath with dual vanities, jetted tub and walk in shower. Two additional bedrooms are ideal for guests or a home office. Additional features include 2 car garage, tile and/or laminate flooring throughout main areas and an interior climate controlled laundry room. Enjoy evenings watching the sunset in the screened in patio with plenty of space for that weekend barbeque. Lots of amenities including pickle ball, tennis, community pool, fitness center and onsite dining.
Payment Calculator
- Principal & Interest -
- Property Tax $
- Home Insurance $
- HOA Fees $
- Monthly -
Features
Building and Construction
- Covered Spaces: 0.00
- Exterior Features: French Doors, Lighting, Sidewalk
- Flooring: Tile, Wood
- Living Area: 1687.00
- Roof: Shingle
Property Information
- Property Condition: Completed
Garage and Parking
- Garage Spaces: 2.00
- Open Parking Spaces: 0.00
- Parking Features: Driveway
Eco-Communities
- Water Source: Public
Utilities
- Carport Spaces: 0.00
- Cooling: Central Air
- Heating: Central
- Pets Allowed: Yes
- Sewer: Public Sewer
- Utilities: BB/HS Internet Available
Amenities
- Association Amenities: Fitness Center, Gated, Pickleball Court(s), Pool, Tennis Court(s)
Finance and Tax Information
- Home Owners Association Fee Includes: Cable TV, Pool, Escrow Reserves Fund, Internet, Maintenance Grounds, Management, Recreational Facilities, Security
- Home Owners Association Fee: 1566.00
- Insurance Expense: 0.00
- Net Operating Income: 0.00
- Other Expense: 0.00
- Tax Year: 2024
Other Features
- Appliances: Dishwasher, Microwave
- Association Name: Castle Group - Melissa Glenn
- Association Phone: 386-785-2700
- Country: US
- Interior Features: Built-in Features, Ceiling Fans(s), High Ceilings, Kitchen/Family Room Combo, Living Room/Dining Room Combo, Open Floorplan, Primary Bedroom Main Floor, Solid Surface Counters, Split Bedroom, Stone Counters
- Legal Description: LOT 288 VICTORIA PARK INCREMENT TWO NORTHEAST MB 50 PGS 111-114 INC PER OR 5416 PG 2445 PER OR 5611
- Levels: One
- Area Major: 32724 - Deland
- Occupant Type: Vacant
- Parcel Number: 25-17-30-15-00-2880
- Possession: Close Of Escrow
- View: Water
- Zoning Code: R-1
Nearby Subdivisions
Contact Info

- Warren Cohen
- Southern Realty Ent. Inc.
- Office: 407.869.0033
- Mobile: 407.920.2005
- warrenlcohen@gmail.com



