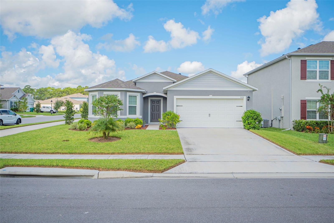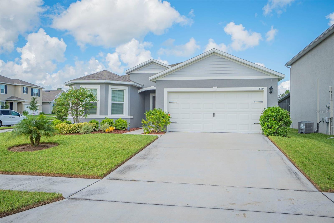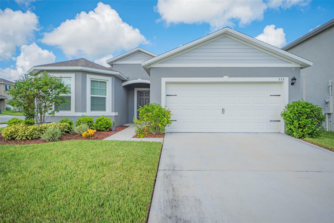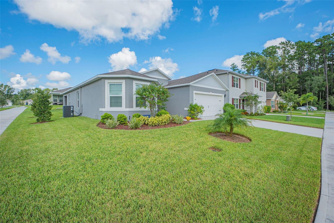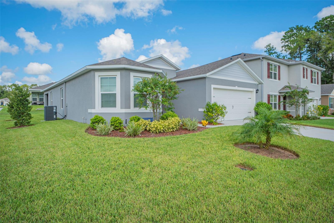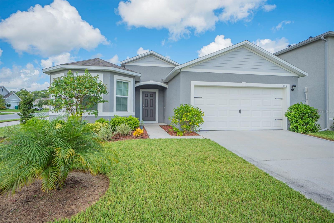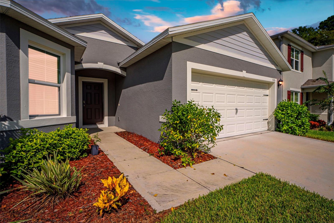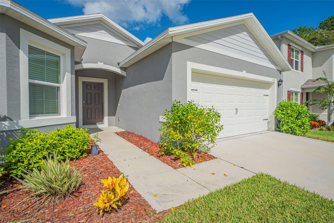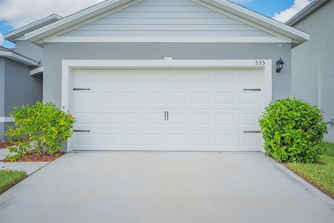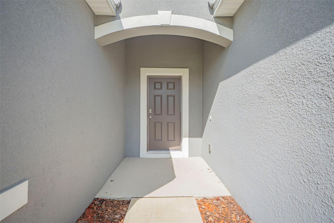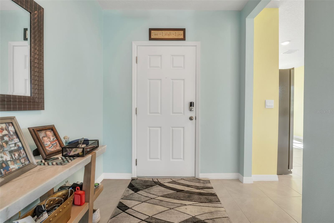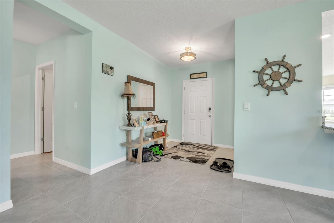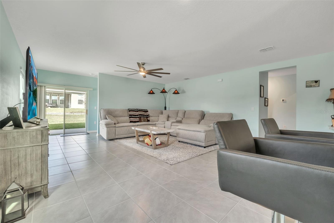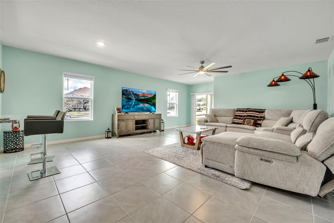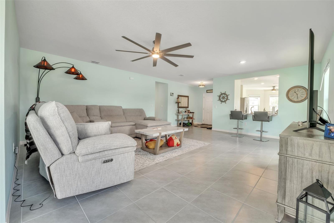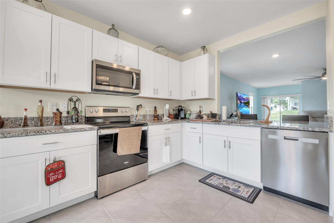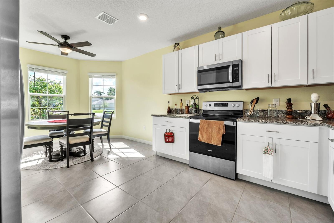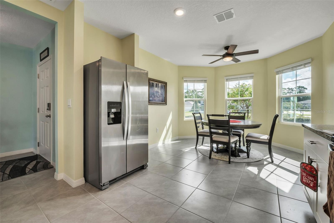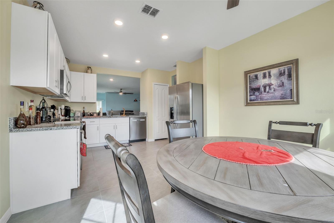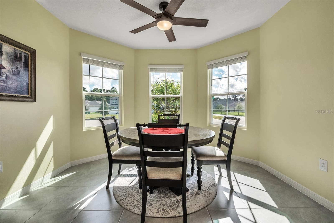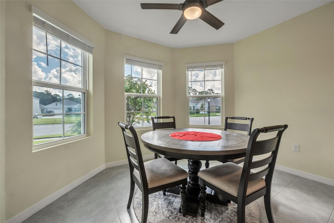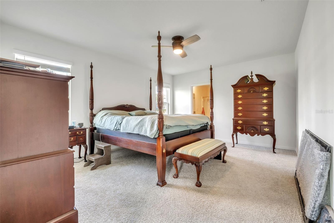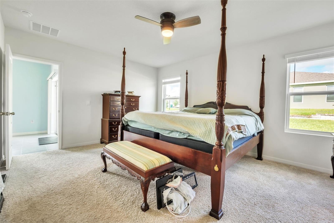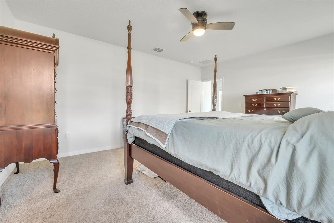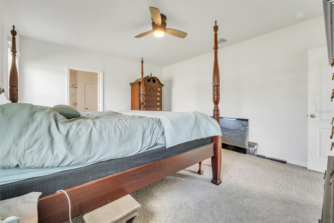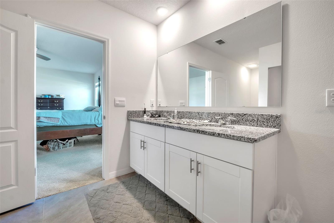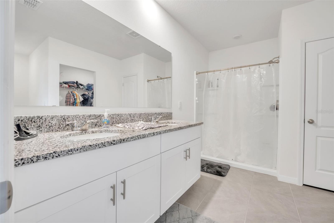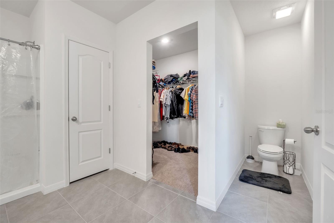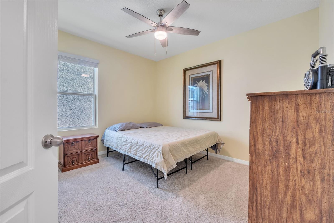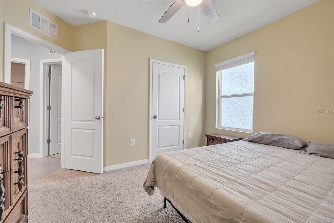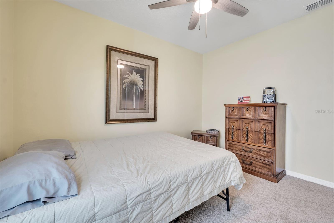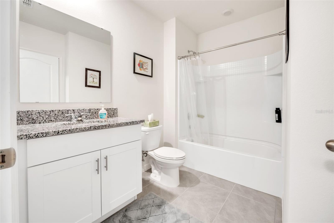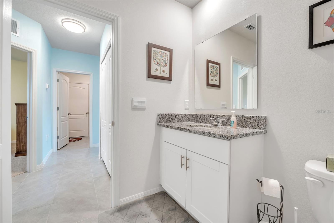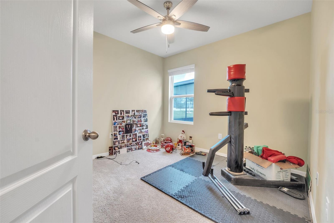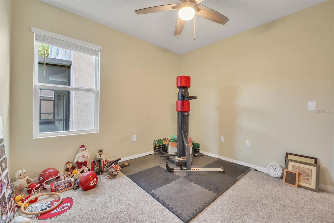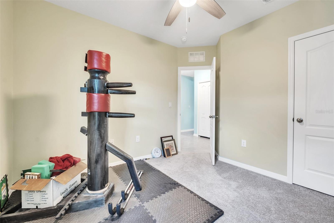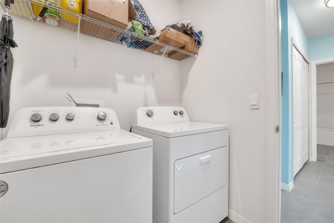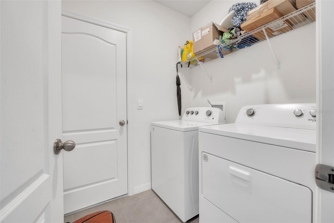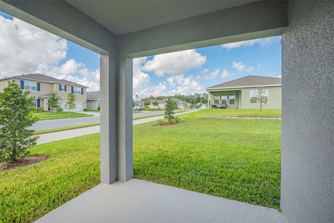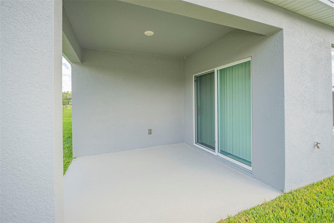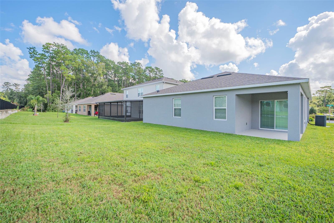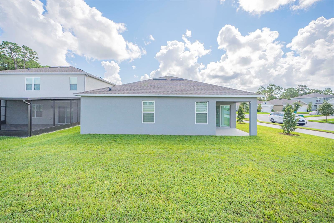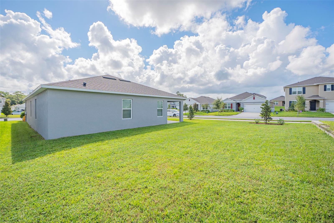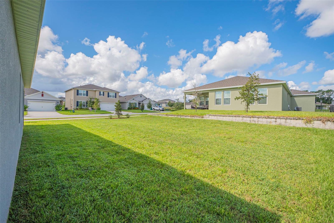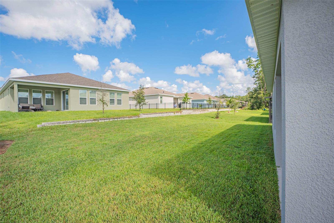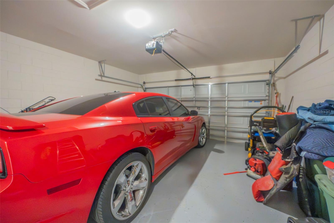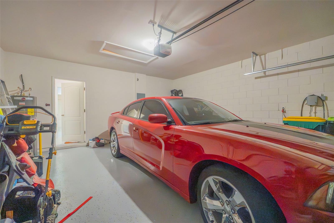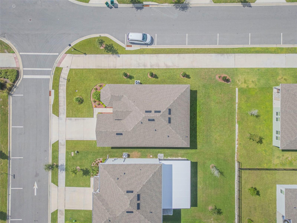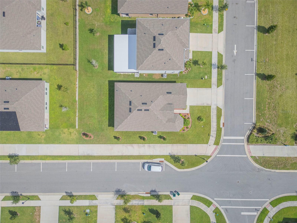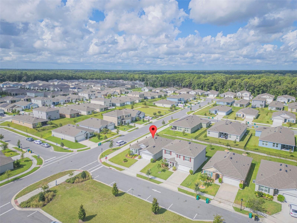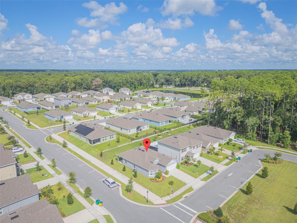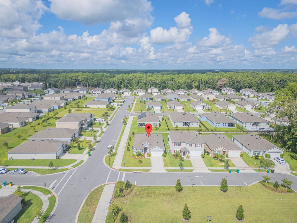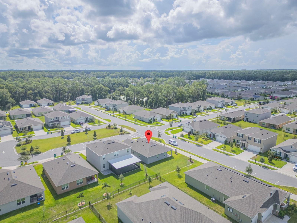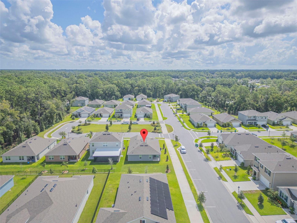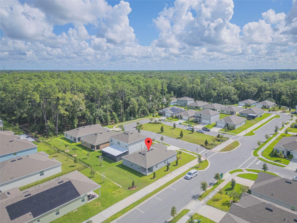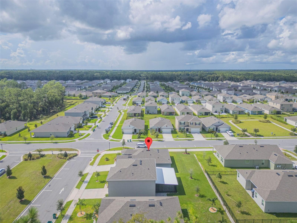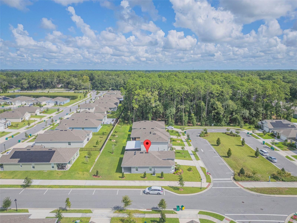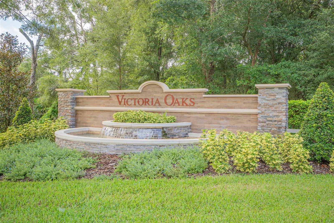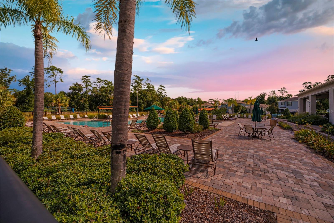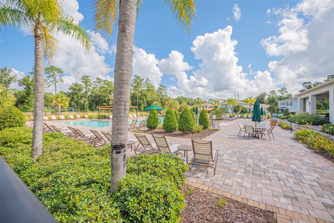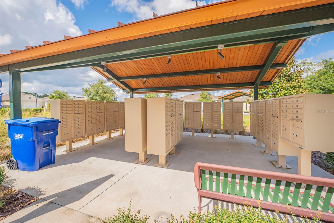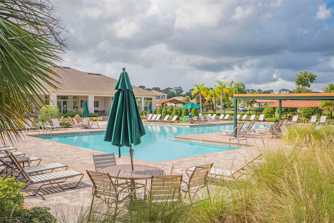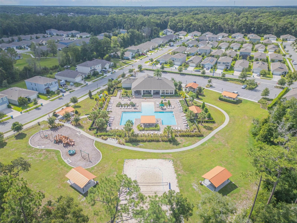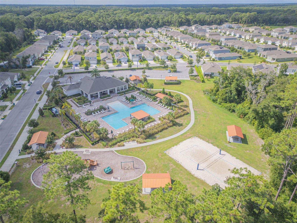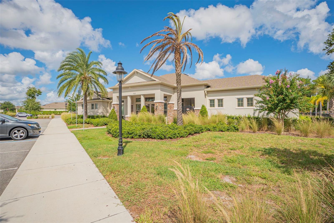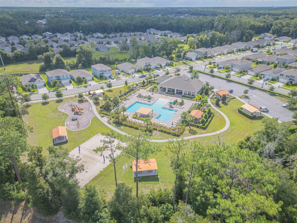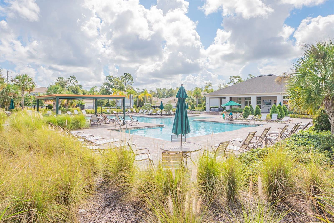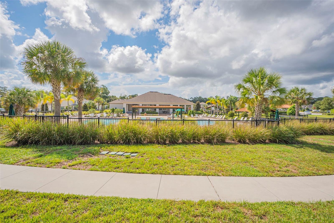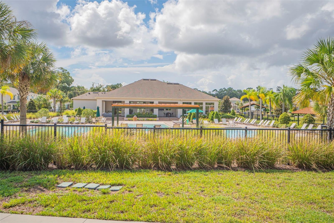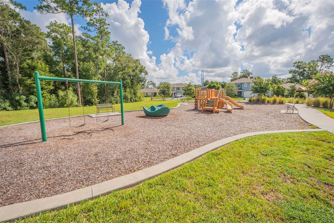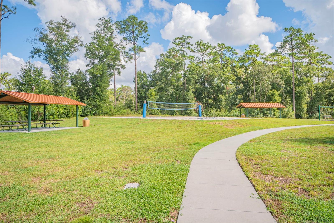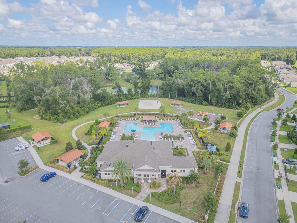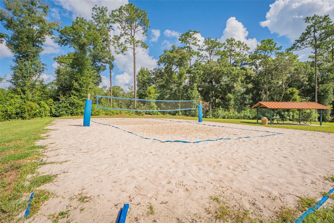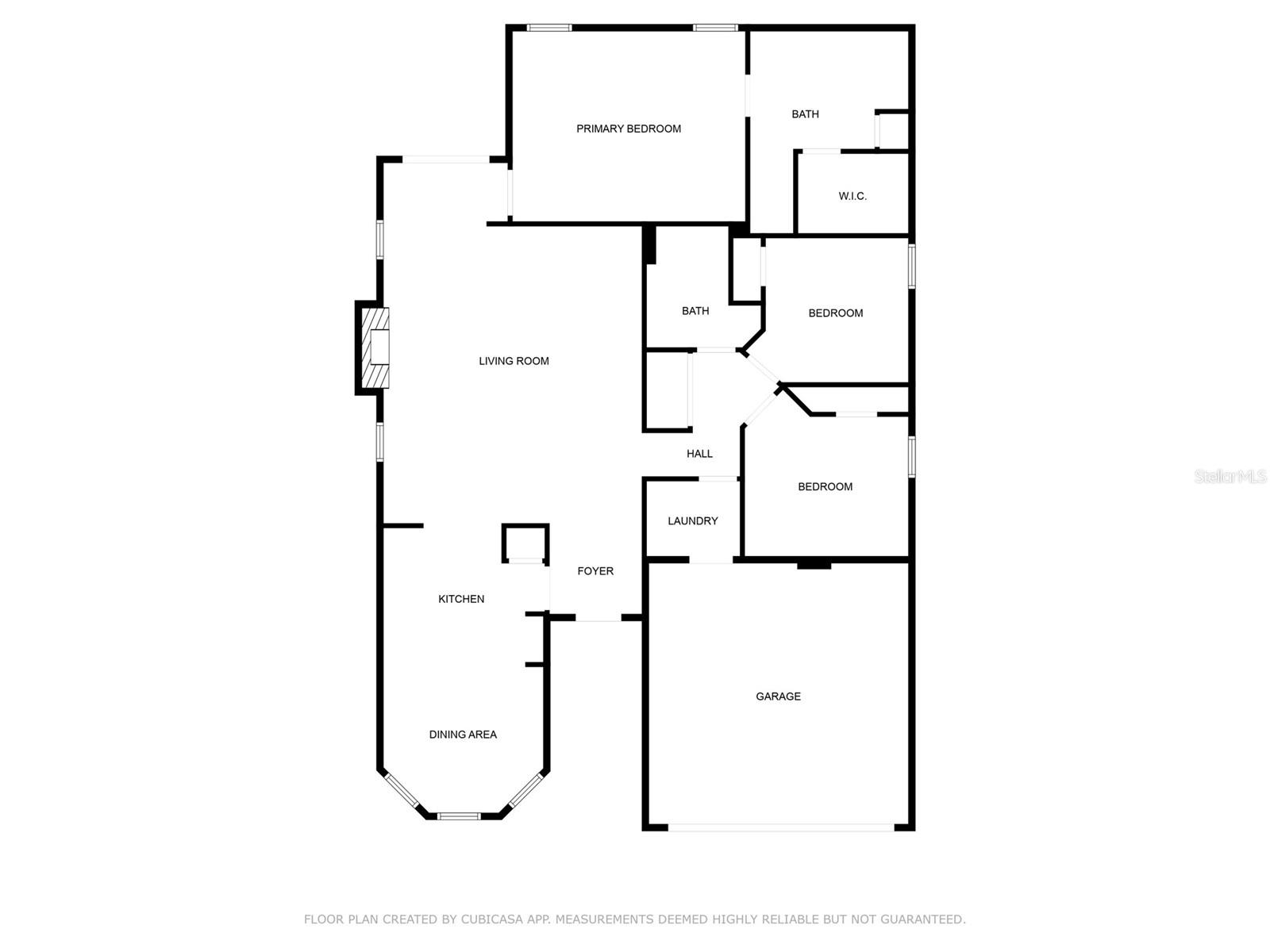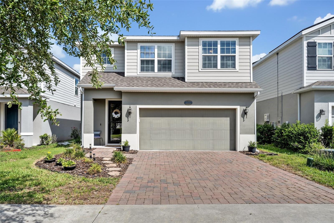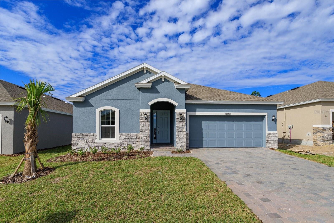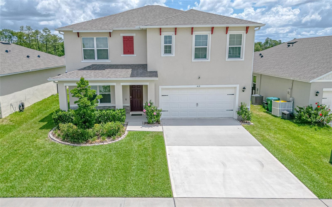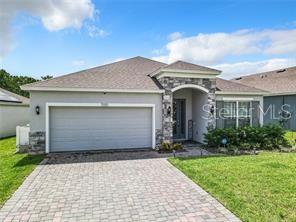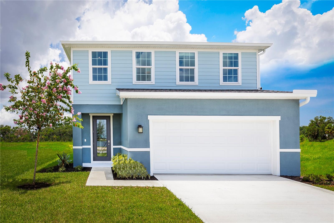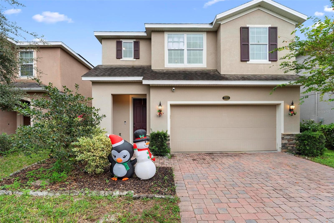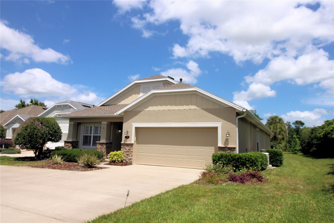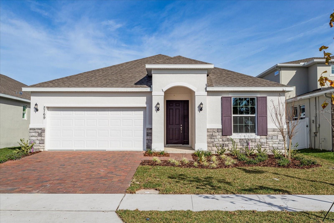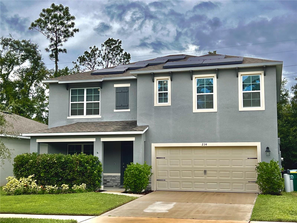535 Emily Glen Street, DELAND, FL 32724
Property Photos
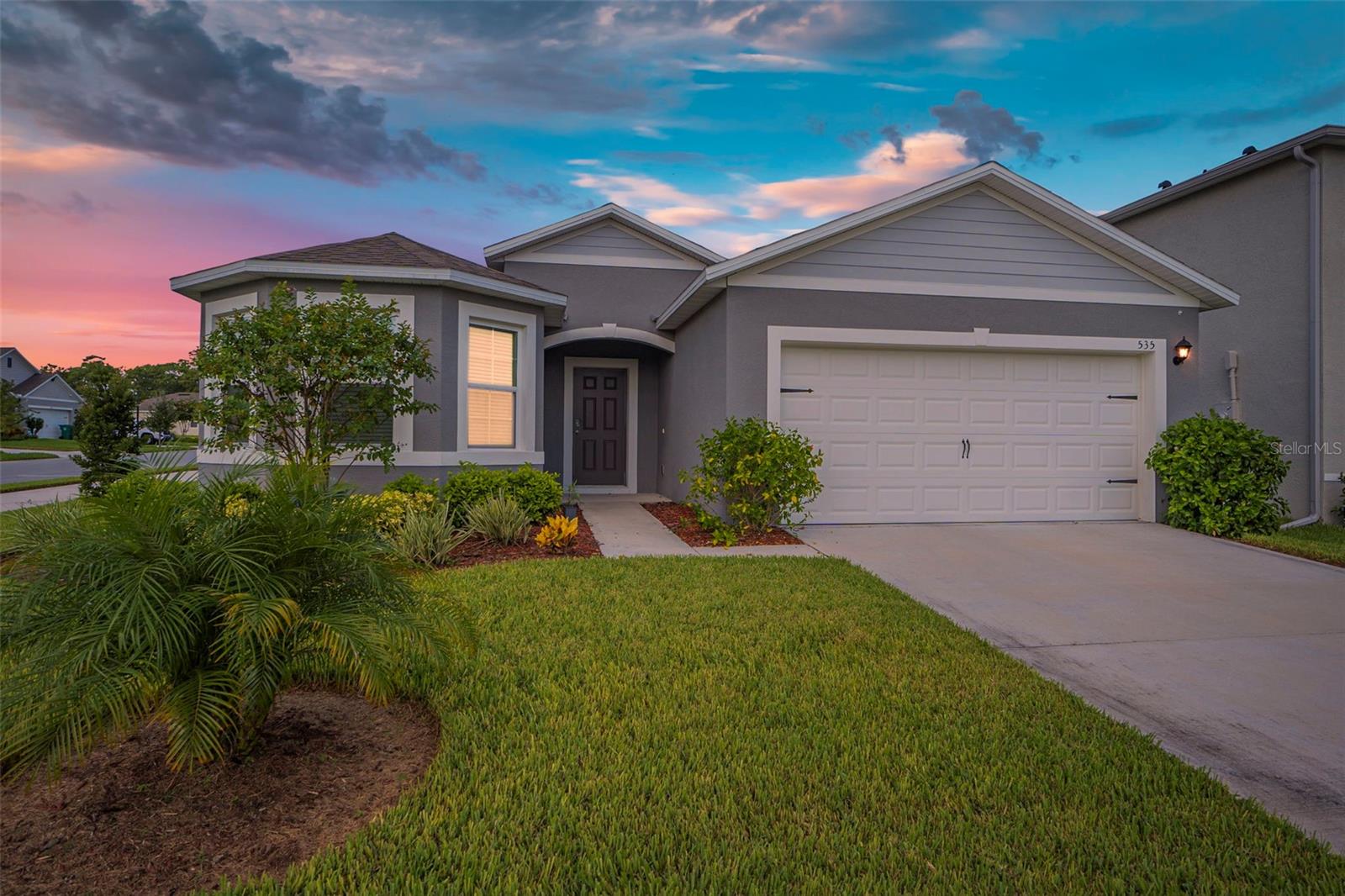
Would you like to sell your home before you purchase this one?
Priced at Only: $350,000
For more Information Call:
Address: 535 Emily Glen Street, DELAND, FL 32724
Property Location and Similar Properties






- MLS#: FC303560 ( Residential )
- Street Address: 535 Emily Glen Street
- Viewed: 41
- Price: $350,000
- Price sqft: $152
- Waterfront: No
- Year Built: 2023
- Bldg sqft: 2299
- Bedrooms: 3
- Total Baths: 2
- Full Baths: 2
- Garage / Parking Spaces: 2
- Days On Market: 141
- Additional Information
- Geolocation: 28.9967 / -81.2798
- County: VOLUSIA
- City: DELAND
- Zipcode: 32724
- Subdivision: Victoria Oaks Ph C
- Elementary School: Freedom Elem
- Middle School: Deland
- High School: Deland
- Provided by: KW REALTY ATLANTIC PARTNERS ST AUGUSTINE
- Contact: Taner Banks
- 904-797-7442

- DMCA Notice
Description
Step into the epitome of Floridian charm with this stunning single family residence, a perfect blend of comfort and style. With 3 cozy bedrooms and 2 pristine bathrooms, this home is ideal for both families and those who love to entertain. The 1,794 square feet of living space is thoughtfully designed with a split bedroom plan for added privacy and a spacious walk in closet for ample storage. High ceilings and an open living room/dining room combo create an inviting atmosphere, while ceiling fans enhance the home's airy feel. The eat in kitchen, boasting solid surface counters and sleek tile flooring, is perfect for both casual meals and elaborate dinner parties. The ceramic tile and plush carpeting throughout the home add a touch of elegance and warmth.
Natural light floods the interior, accentuated by tasteful window treatments and blinds, providing both beauty and functionality. Sitting on a coveted corner lot, this property also features a two car parking space, ensuring convenience for you and your guests.
Homeownership here is more than just a residence; it's a lifestyle. Enjoy the luxury of Spectrum TV Select plan, Fiber Internet with Wi Fi, and lawn irrigation all included with the HOA. The community amenities will spoil you with a zero entry swimming pool, a state of the art fitness center, playground, beach volleyball, walking trails, and more.
Located just a short drive from the heart of Deland, you'll have access to the best the area has to offer. Don't miss this opportunity to own a slice of paradise. Call today for your private showing and experience the allure of this beautiful home.
Description
Step into the epitome of Floridian charm with this stunning single family residence, a perfect blend of comfort and style. With 3 cozy bedrooms and 2 pristine bathrooms, this home is ideal for both families and those who love to entertain. The 1,794 square feet of living space is thoughtfully designed with a split bedroom plan for added privacy and a spacious walk in closet for ample storage. High ceilings and an open living room/dining room combo create an inviting atmosphere, while ceiling fans enhance the home's airy feel. The eat in kitchen, boasting solid surface counters and sleek tile flooring, is perfect for both casual meals and elaborate dinner parties. The ceramic tile and plush carpeting throughout the home add a touch of elegance and warmth.
Natural light floods the interior, accentuated by tasteful window treatments and blinds, providing both beauty and functionality. Sitting on a coveted corner lot, this property also features a two car parking space, ensuring convenience for you and your guests.
Homeownership here is more than just a residence; it's a lifestyle. Enjoy the luxury of Spectrum TV Select plan, Fiber Internet with Wi Fi, and lawn irrigation all included with the HOA. The community amenities will spoil you with a zero entry swimming pool, a state of the art fitness center, playground, beach volleyball, walking trails, and more.
Located just a short drive from the heart of Deland, you'll have access to the best the area has to offer. Don't miss this opportunity to own a slice of paradise. Call today for your private showing and experience the allure of this beautiful home.
Payment Calculator
- Principal & Interest -
- Property Tax $
- Home Insurance $
- HOA Fees $
- Monthly -
Features
Building and Construction
- Covered Spaces: 0.00
- Exterior Features: Sliding Doors
- Flooring: Carpet, Ceramic Tile
- Living Area: 1794.00
- Roof: Shingle
School Information
- High School: Deland High
- Middle School: Deland Middle
- School Elementary: Freedom Elem
Garage and Parking
- Garage Spaces: 2.00
Eco-Communities
- Water Source: Public
Utilities
- Carport Spaces: 0.00
- Cooling: Central Air
- Heating: Central, Electric
- Pets Allowed: Cats OK, Dogs OK
- Sewer: Public Sewer
- Utilities: Cable Connected, Electricity Connected, Sewer Connected, Water Connected
Amenities
- Association Amenities: Fitness Center, Playground, Pool
Finance and Tax Information
- Home Owners Association Fee Includes: Cable TV, Internet
- Home Owners Association Fee: 198.00
- Net Operating Income: 0.00
- Tax Year: 2023
Other Features
- Appliances: Dishwasher, Disposal, Electric Water Heater, Microwave, Range, Refrigerator
- Association Name: Access Management, Inc
- Association Phone: 407-480-4200
- Country: US
- Furnished: Unfurnished
- Interior Features: Ceiling Fans(s), Open Floorplan, Primary Bedroom Main Floor, Stone Counters
- Legal Description: 27-17-30 LOT 409 VICTORIA OAKS PHASE C MB 63 PGS 1-6 INC PER OR 8291 PG 4527 PER OR 8390 PG 2089
- Levels: One
- Area Major: 32724 - Deland
- Occupant Type: Owner
- Parcel Number: 7027-07-00-4090
- Possession: Close of Escrow
- Views: 41
- Zoning Code: RES
Similar Properties
Nearby Subdivisions
3511 South Peninsula Drive Por
Alexandria Pointe
Assessors Winnemissett
Bent Oaks
Bentley Green
Berkshires In Deanburg 041730
Berrys Ridge
Blue Lake Woods
Camellia Park Blk 107 Deland
Canopy At Blue Lake
Canopy Terrace
Clarks Blk 142 Deland
Clay And Mark
College Arms Estates
Compton Court Homesites
Country Club Estates
Cresswind Deland
Cresswind Deland Phase 1
Crestland Estates
Daytona Park Estates
Deland
Deland E 160 Ft Blk 142
Deland Heights Resub
Deland Highlands
Deland Highlands Add 07
Domingo Reyes Grant
Eastbrook Ph 01
Elizabeth Park Blk 123 Pt Blk
Enclave
Euclid Heights
Farrars Lt 01 Assessors Deland
Gibbs
Golfview Heights
Hords Resub Pine Heights Delan
Huntington Downs
Jacobs Lndg
Kepler Acres
Lago Vista
Lake Winnemissett Park
Lakeside Park Winnemissett
Lakewood Park
Lakewood Park Ph 1
Lakewood Park Phase 1
Lakewood Park Phase 3
Live Oak Park
Long Leaf Plantation
Lost Hill Lake Estates
None
Norwood 02 Add Blk 52 Delan
Norwood 2nd Add
Not In Subdivision
Not On List
Not On The List
Oak Knoll
Orange Court
Orange Crest Deland
Orange Grove Blk 151 Deland
Other
Parkmore Manor
Phippens Blks 129130 135136 D
Pinecrest Blks 2223 Deland
Plymouth Heights Deland
Plymouth Place Add 01
Radcliffes Blk 17 Deland
Reserve At Victoria Phase Ii
Reservevictoria Ph 1
Reservevictoria Ph Ii
Reynolds
Rogers Deland
Saddlebrook
Saddlebrook Sub
Saddlebrook Subdivision
Saddlers Run
Sawyers Lndg Ph 2
Shady Meadow Estates
Shermans S 012 Blk 132 Deland
Silver Rdg Deland
Silver Ridge Of Deland
Summer Woods
Taylor Woods
Trails West
Trails West Ph 02
Turleys
Turleys Blk 155
Valencia Villas
Victora Trls Northwest 7 Ph 2
Victoria Gardens
Victoria Gardens Ph 4
Victoria Hills
Victoria Hills Ph 3
Victoria Hills Ph 4
Victoria Hills Ph 6
Victoria Hills Ph5
Victoria Oaks Ph A
Victoria Oaks Ph B
Victoria Oaks Ph C
Victoria Oaks Phase A
Victoria Park
Victoria Park Inc 04
Victoria Park Increment 02
Victoria Park Increment 03
Victoria Park Increment 03 Nor
Victoria Park Increment 4 Nort
Victoria Park Increment 5 Nort
Victoria Park Northeast
Victoria Park Northeast Increm
Victoria Park Se Increment 01
Victoria Park Se Increment Rep
Victoria Park Southwest Increm
Victoria Park Sw Increment 01
Victoria Ph 2
Victoria Trails Northwest 7 Ph
Victoria Trls Northwest 7 2bb
Victoria Trls Northwest 7 Ph 2
Virginia Haven Homes
Waterford
Waterford Lakes
Wellington Woods
Westminster Wood
Westside
Wild Acres
Winnemissett Mb 15 Pg 120
Contact Info

- Warren Cohen
- Southern Realty Ent. Inc.
- Office: 407.869.0033
- Mobile: 407.920.2005
- warrenlcohen@gmail.com


