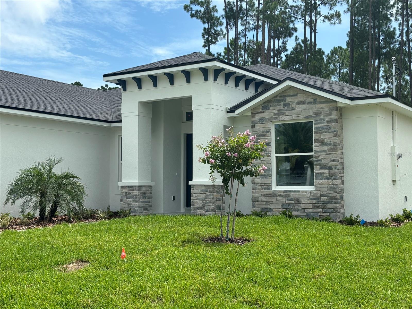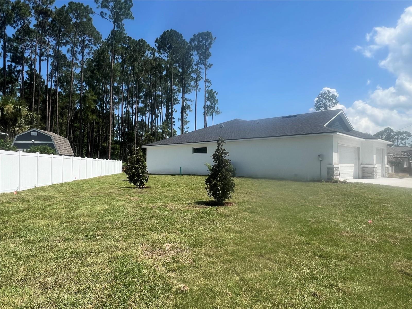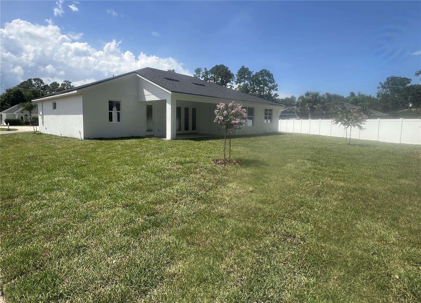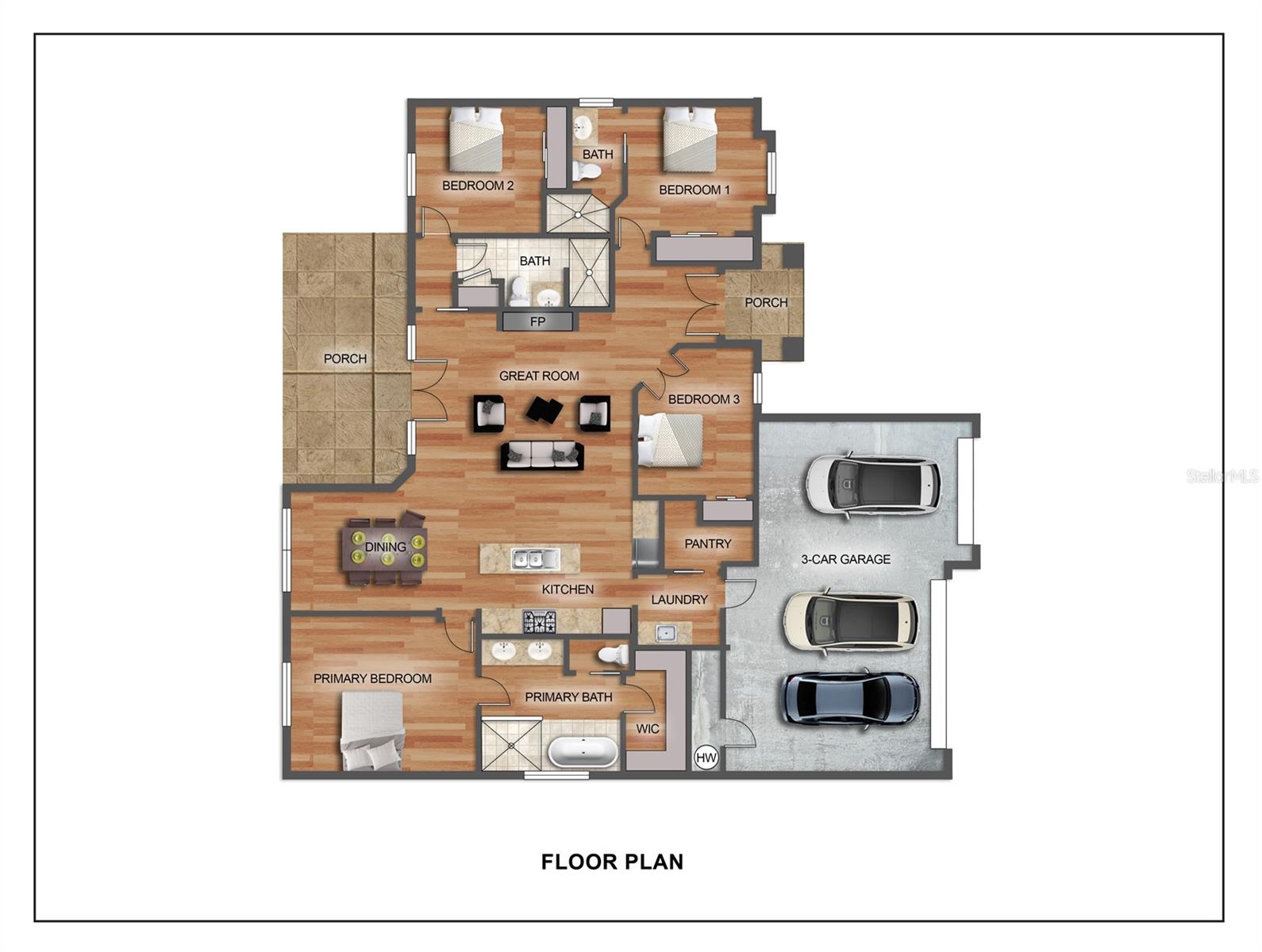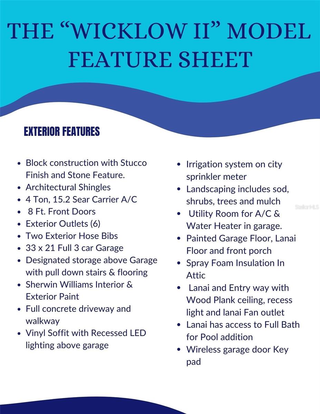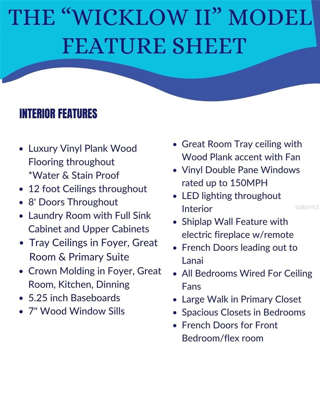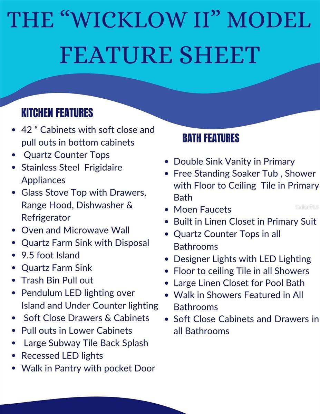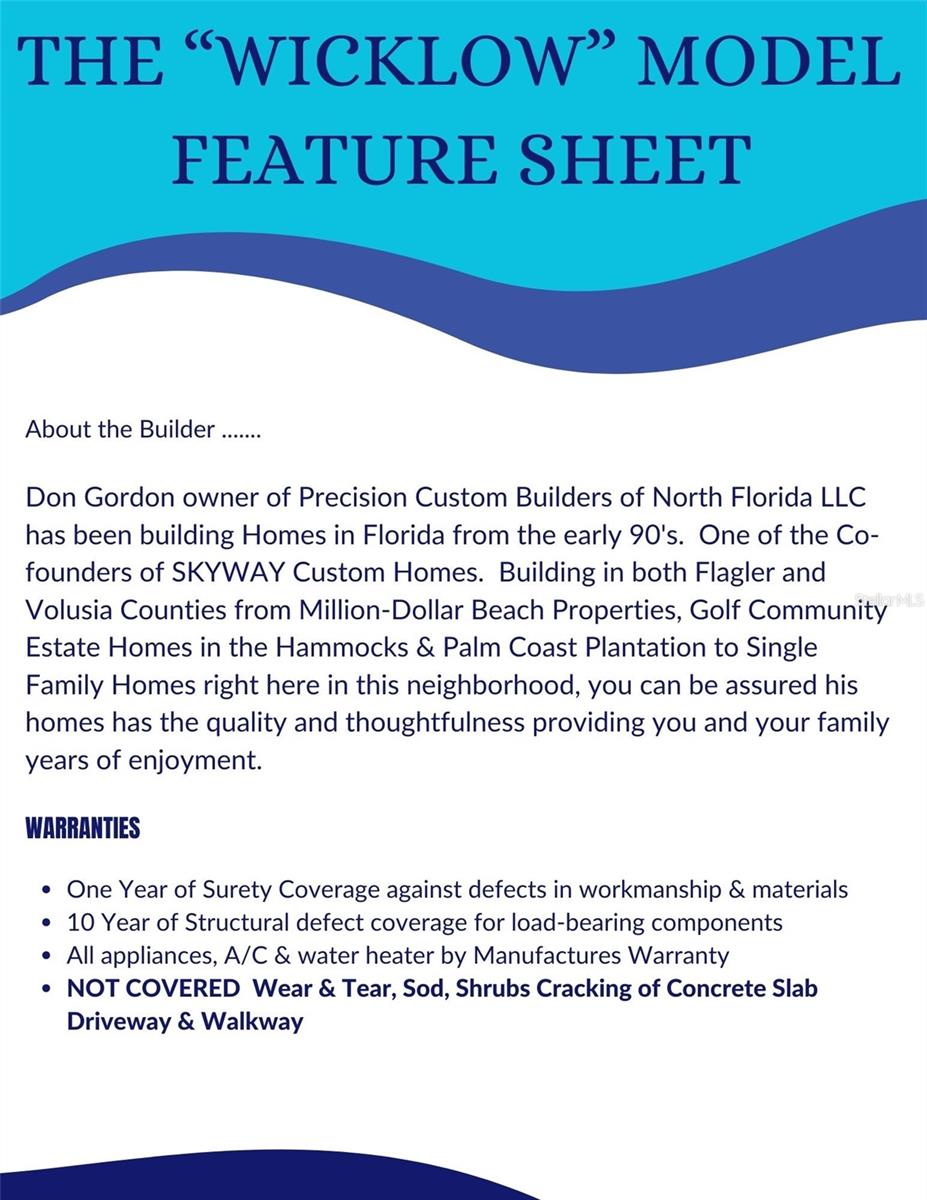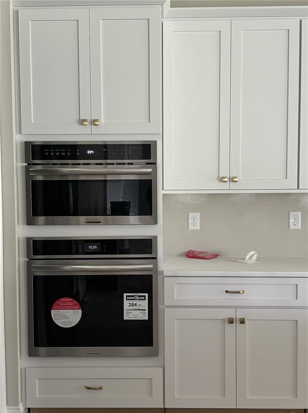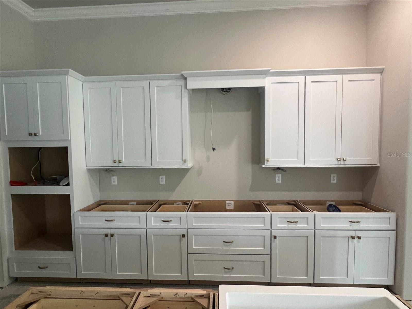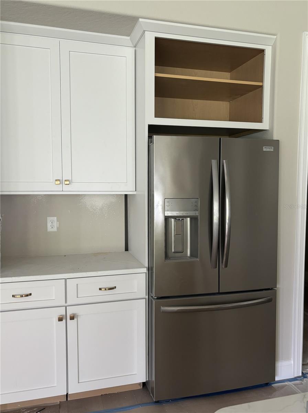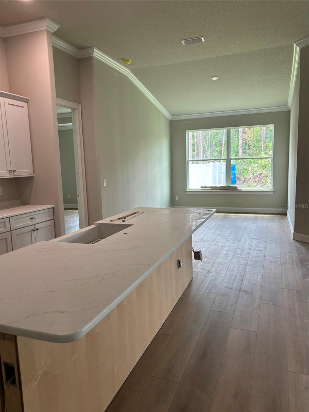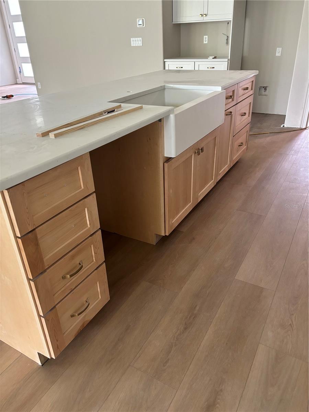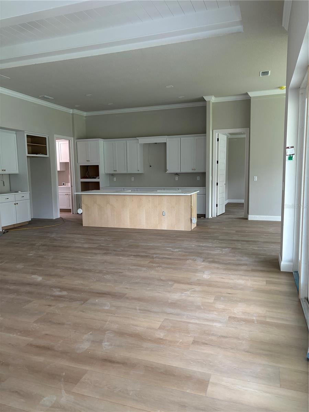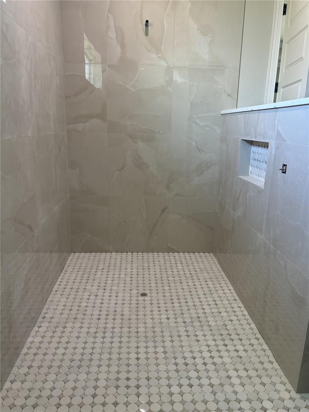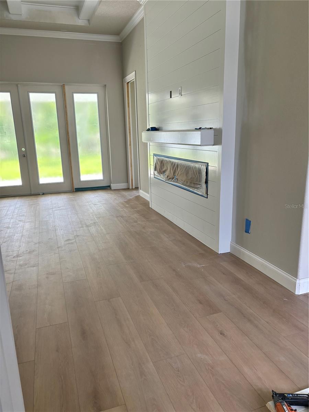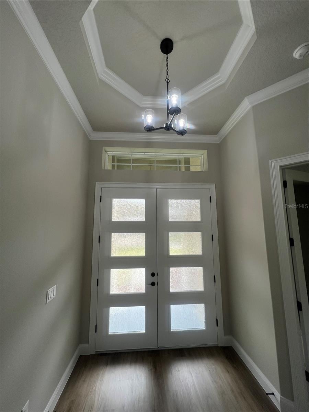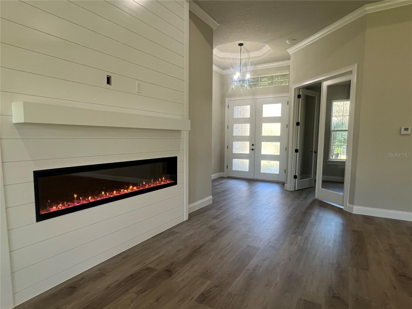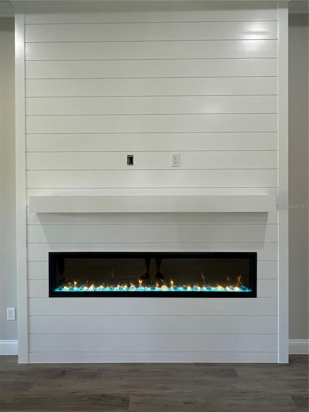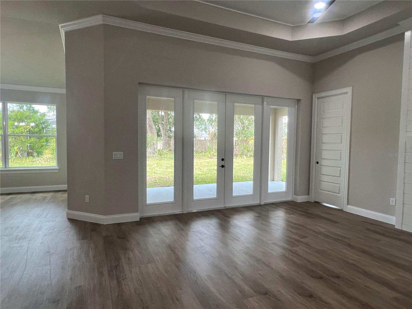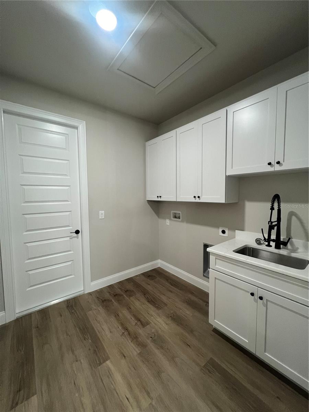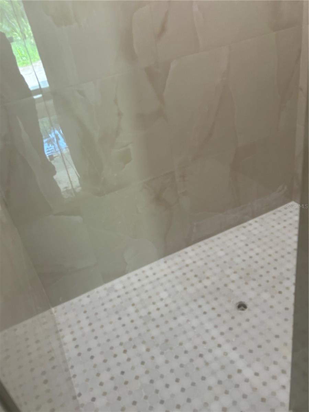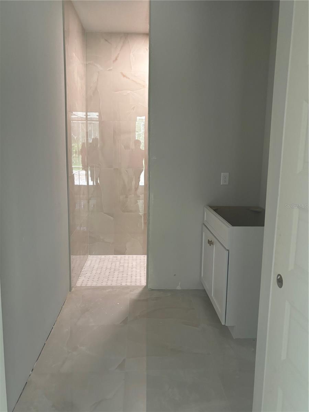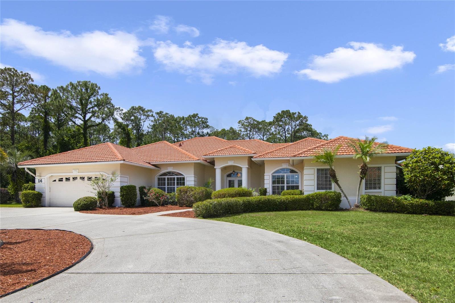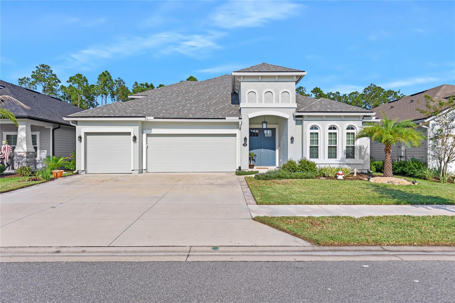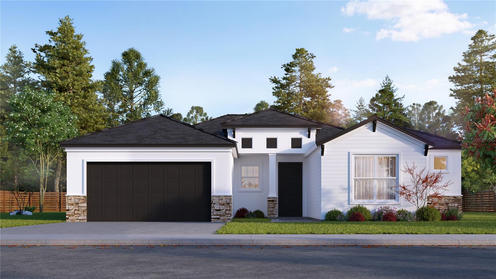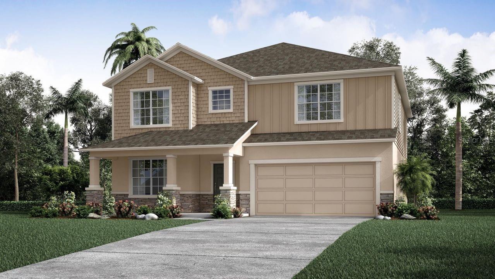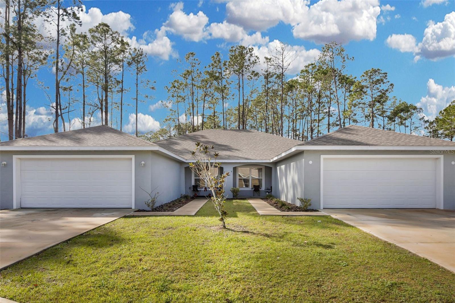7 Evanston Lane, PALM COAST, FL 32164
Property Photos
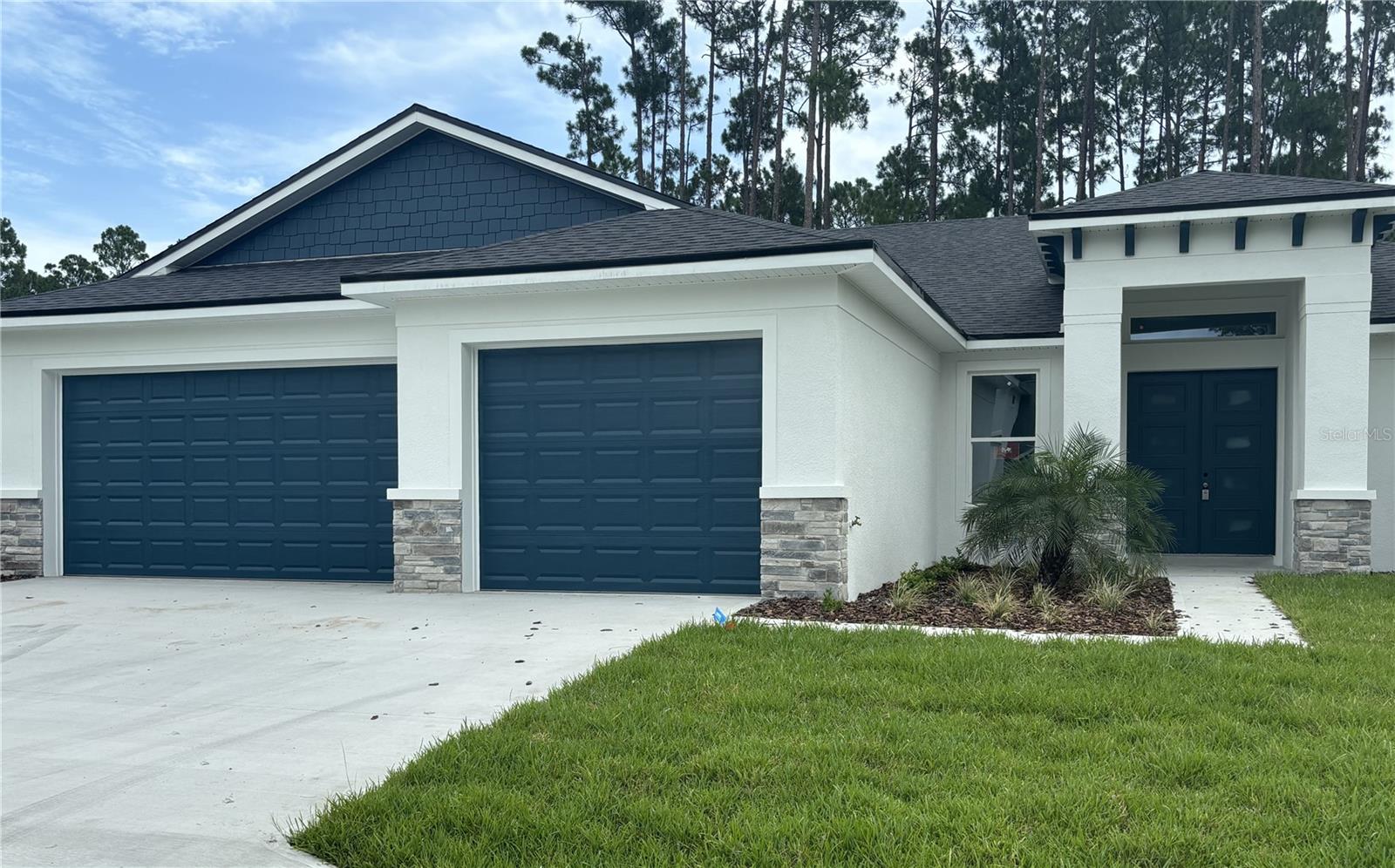
Would you like to sell your home before you purchase this one?
Priced at Only: $619,000
For more Information Call:
Address: 7 Evanston Lane, PALM COAST, FL 32164
Property Location and Similar Properties
- MLS#: FC298177 ( Residential )
- Street Address: 7 Evanston Lane
- Viewed: 15
- Price: $619,000
- Price sqft: $183
- Waterfront: No
- Year Built: 2024
- Bldg sqft: 3386
- Bedrooms: 4
- Total Baths: 3
- Full Baths: 3
- Garage / Parking Spaces: 3
- Days On Market: 310
- Additional Information
- Geolocation: 29.4869 / -81.236
- County: FLAGLER
- City: PALM COAST
- Zipcode: 32164
- Subdivision: Palm Coasteasthampton Sec 34
- Elementary School: Belle Terre Elementary
- Middle School: Buddy Taylor Middle
- High School: Flagler Palm Coast High
- Provided by: SIGNATURE HOMES REALTY GROUP
- Contact: Raleigh Geddings
- 386-463-3031

- DMCA Notice
-
DescriptionOne or more photo(s) has been virtually staged. BRAND NEW Located in one of Palm Coast most beautiful & desirable sections in the Cypress Knoll golfing community conveniently located for all your shopping needs & minutes to the Beach. MEET OUR "WICKLOW II" MODEL! This home is built on a 3rd of an acre lot over 14k sqft! This 4 bedroom, 3 full bath, 3 car Garage home Featuring beautiful 8 foot double rain glass doors inviting you into the true Florida living open floor plan with 8ft doors throughout! Entering you instantly feel comfortable with the natural light filtering in onto the warm wood style luxury plank flooring. Open floor plan design with high ceilings, elegant Crown molding, Tray ceiling with wood plank and beam accent & Fireplace Feature wall adds to the open but cozy feel as well. The Luxury vinyl plank flooring flows seamlessly throughout the entire home with Tile in Each Bath areas. The Chef designed Kitchen features a large Quartz countertop Island with a Quartz Farm Sink Brush gold hardware and Faucet! Wall mounted microwave & oven for easy access. Refrigerator with coffee bar, drop in range top, this kitchen will impress you with more counter space and cabinets! Great space to gather around with family & friends creating special memories during all those special occasions. Also boasts upgraded hardwood soft close cabinets & dovetail drawer construction with pull outs in lower cabinets! Tile back splash with a stainless steel range hood. All appliances included. large walk in pantry. Laundry room with a full size sink cabinet and upper cabinets. The Primary Bedroom features crown molding, Tray Ceiling, and a large window allowing natural light to fill the room. The Primary Bedroom En Suite features a walk in shower & freestanding tub, quartz top double sink vanity, walk in closet, built in linen closet and a private toilet. Quartz counter tops are in all bathrooms. Ready for a pool with a 3rd full bath with an access door from the lanai. This home has Energy Efficient features including, but not limited to Spray Foam insulation, double pane windows rated up to 150 winds. The great room French Glass doors leading to the Lanai are Energy Efficient as well! Keeping true to the Florida Lifestyle. This model has for you a 33 x 21 3 car garage with high ceilings giving plenty of room for your toys. Features a utility room which has more storage in combination with your a/c handler & water heater not taking away any space in the garage! Having these in a closed utility room protects them from the elements as well. The sprinkler system is on a irrigation meter. This home will impress you! Wicklow II model features include... Some photos are virtual staged.
Payment Calculator
- Principal & Interest -
- Property Tax $
- Home Insurance $
- HOA Fees $
- Monthly -
Features
Building and Construction
- Builder Model: WICKLOW II
- Builder Name: PCB OF NORTH FLORIDA LLC
- Covered Spaces: 0.00
- Exterior Features: Irrigation System
- Flooring: Luxury Vinyl, Tile
- Living Area: 2433.00
- Roof: Shingle
Property Information
- Property Condition: Completed
Land Information
- Lot Features: Cleared, City Limits, Landscaped, Near Golf Course
School Information
- High School: Flagler-Palm Coast High
- Middle School: Buddy Taylor Middle
- School Elementary: Belle Terre Elementary
Garage and Parking
- Garage Spaces: 3.00
- Parking Features: Driveway, Garage Door Opener
Eco-Communities
- Water Source: Public
Utilities
- Carport Spaces: 0.00
- Cooling: Central Air
- Heating: Electric
- Pets Allowed: Yes
- Sewer: Public Sewer
- Utilities: Cable Available, Electricity Connected, Phone Available, Public, Sewer Connected, Sprinkler Meter
Finance and Tax Information
- Home Owners Association Fee: 0.00
- Net Operating Income: 0.00
- Tax Year: 2023
Other Features
- Appliances: Dishwasher, Disposal, Electric Water Heater, Exhaust Fan, Microwave, Range, Range Hood, Refrigerator
- Country: US
- Furnished: Unfurnished
- Interior Features: Ceiling Fans(s), Crown Molding, High Ceilings, Kitchen/Family Room Combo, L Dining, Open Floorplan, Primary Bedroom Main Floor, Solid Surface Counters, Solid Wood Cabinets, Tray Ceiling(s), Walk-In Closet(s)
- Legal Description: PALM COAST SECTION 34 BLOCK 00105 LOT 0002 SUBDIVISION COMPLETION YEAR 1982 OR 241 PG 314 OR 2183/1432
- Levels: One
- Area Major: 32164 - Palm Coast
- Occupant Type: Vacant
- Parcel Number: 07-11-31-7034-01050-0020
- Possession: Close of Escrow
- Style: Contemporary
- Views: 15
- Zoning Code: RESI
Similar Properties
Nearby Subdivisions
2123 Section 57ulysses Trees
2153 Section 26pine Grove
2189 Section 25pine Grove
3511 South Peninsula Drive Por
40670000
American Village
Arlington Sub
Aspire At Palm Coast
Belle Terra
Belle Terre
Belle Terre Southwest Quadrant
Cypress Knoll
Cypress Knolls
Deerwood Rep Blk 20 Pine Lakes
Easthampton Sec 34 Seminole Wo
Flagler Village
Fox Hollow
Gablestown Center
Grand Landings
Grand Landings Ph 2c
Grand Lndgs Ph 2c
Grand Lndgs Ph 3a
Grand Lndgs Ph 4
Hamptons
Lehigh Woods
Leigh Woods
Map Of Seminole Park
None
Not Assigned-flagler
Not Assigned-other
Not Available-flagler
Not In Subdivision
Not On List
Not On The List
Other
Palm Coast
Palm Coast Map Easthampton Sec
Palm Coast Mapwynnfield Sec 2
Palm Coast Roayl Palms Sec 31
Palm Coast Royal Palms Sec 30
Palm Coast Royal Palms Sec 32
Palm Coast Sec 19
Palm Coast Sec 20
Palm Coast Sec 21
Palm Coast Sec 23
Palm Coast Sec 24
Palm Coast Sec 24 Bl 26 Lt 34
Palm Coast Sec 25
Palm Coast Sec 26
Palm Coast Sec 27 Blk 58 59
Palm Coast Sec 28
Palm Coast Sec 29
Palm Coast Sec 30
Palm Coast Sec 31
Palm Coast Sec 32
Palm Coast Sec 33
Palm Coast Sec 57
Palm Coast Sec 58
Palm Coast Sec 59
Palm Coast Sec 60
Palm Coast Sec 63
Palm Coast Sec 64
Palm Coast Sec 65
Palm Coast Sec33
Palm Coast Section 13
Palm Coast Section 22
Palm Coast Section 24
Palm Coast Section 25
Palm Coast Section 26
Palm Coast Section 27
Palm Coast Section 28
Palm Coast Section 29
Palm Coast Section 30
Palm Coast Section 31
Palm Coast Section 32
Palm Coast Section 33
Palm Coast Section 58
Palm Coast Section 59
Palm Coast Section 63
Palm Coast Section 64
Palm Coast Section 65
Palm Coast Seminole Park Sec 5
Palm Coast Ulysses Trees Sec 0
Palm Coast Zebulahs Trail Sec6
Palm Coast/easthampton Sec 34
Palm Coasteasthampton Sec 34
Palm Coastwynnfield Sec 18
Palm Lakes
Park Place Sub
Pine Grove
Pine Grove Belle Terre
Pine Grove Palm Coast Sec 28
Pine Lake
Pine Lakes
Pine Lakes Palm Coast Sec 19
Pines Lakes
Quail Hallow
Quail Hollow
Quail Hollow Flagler
Quail Hollow Palm Coast Sec 63
Quail Hollowpalm Coast Sec 65
Retreat At Town Center
Rivergate Ph I Sub
Riviera Estates
Royal Palms
Royal Palms Sec 32
Royal Palms Sec 32 Palm Coast
Seminole Palms
Seminole Palms Ph 1
Seminole Woods
Seminole Woods Flagler
Southwest Quadrant Ph 0104
Subdivision 119pg288
Sutton Place Sub
White
White View Village
Whiteview Village
Wynnfield
Wynnfield Palm Coast Sec 23

- Warren Cohen
- Southern Realty Ent. Inc.
- Office: 407.869.0033
- Mobile: 407.920.2005
- warrenlcohen@gmail.com


