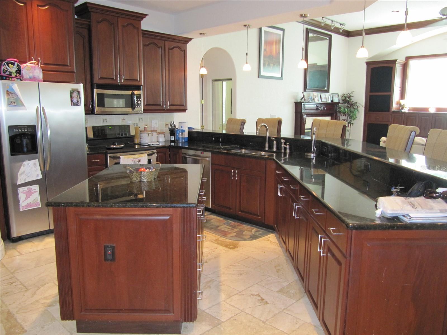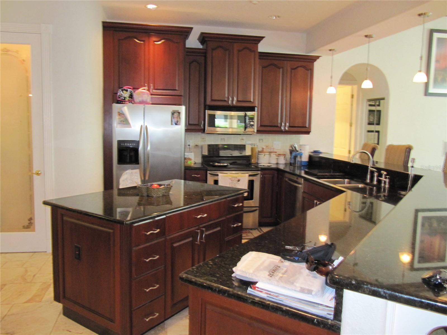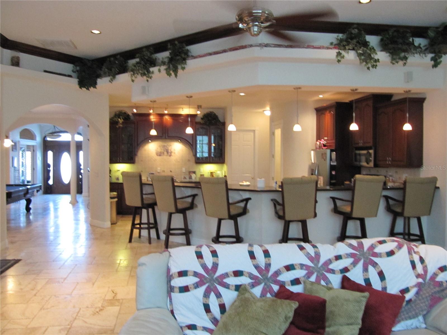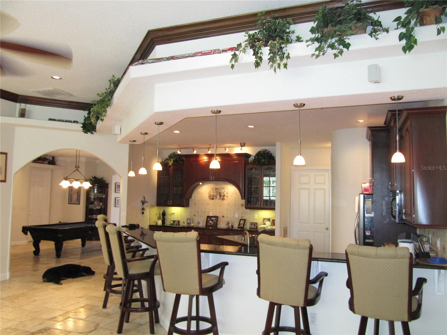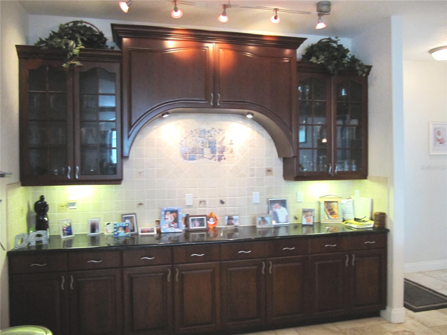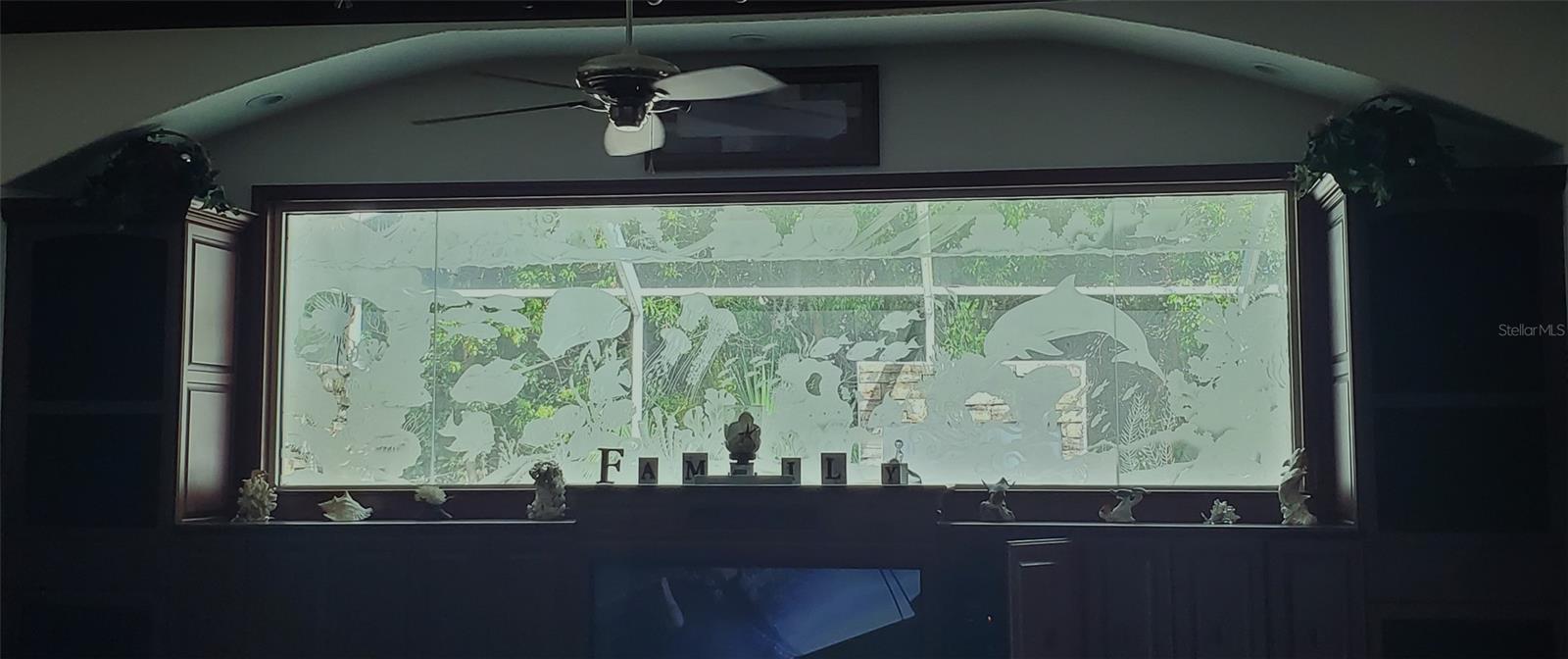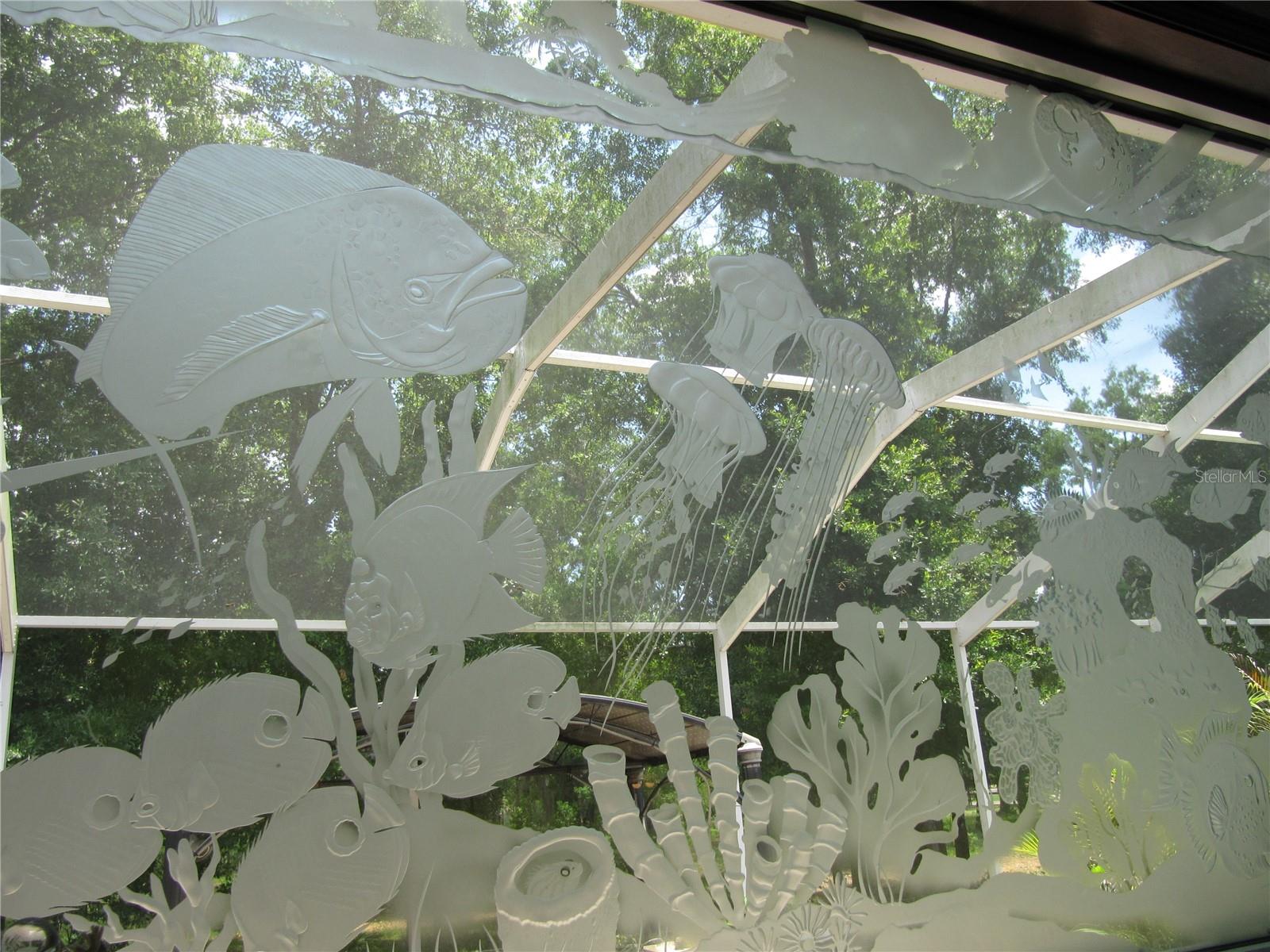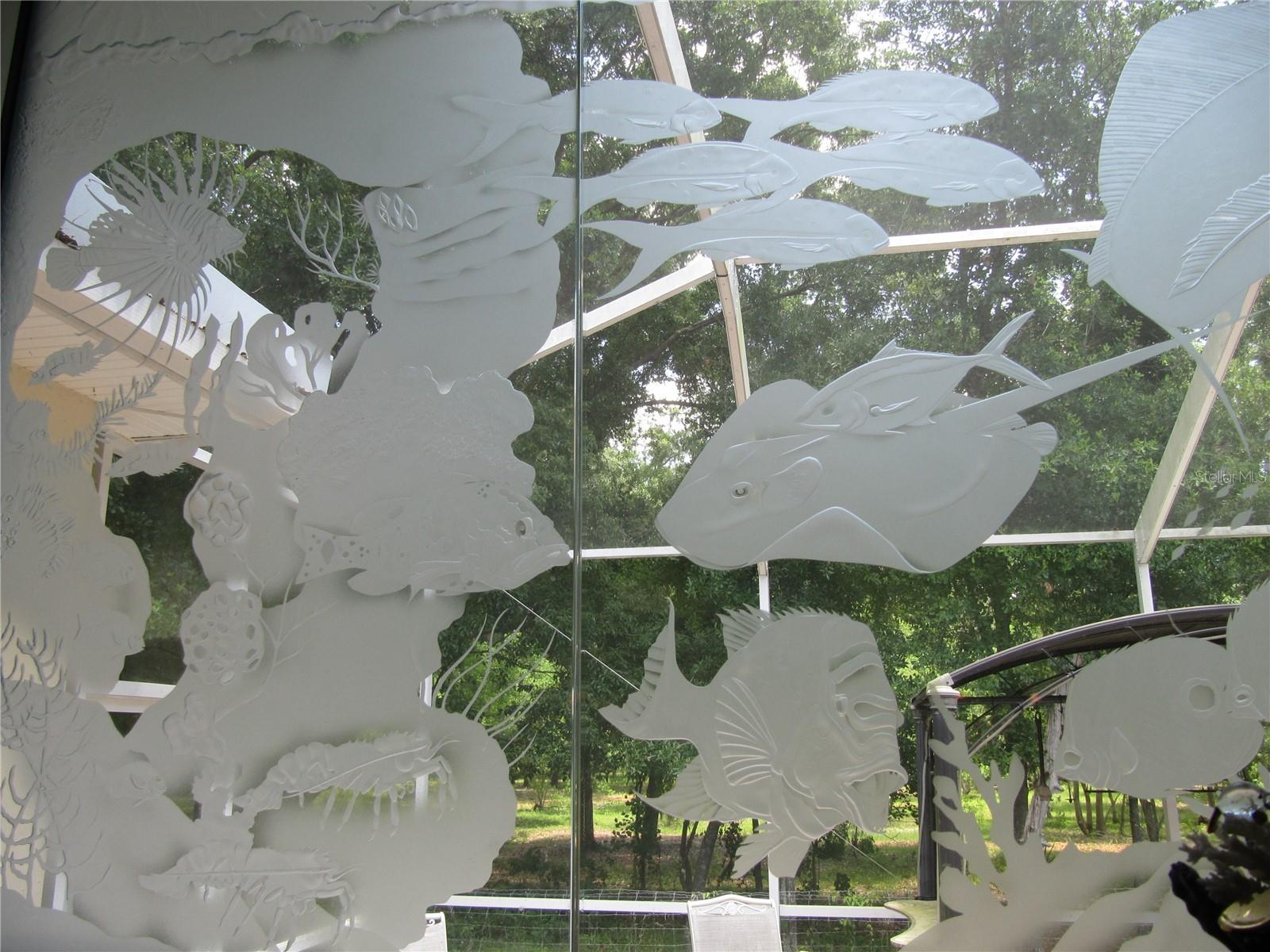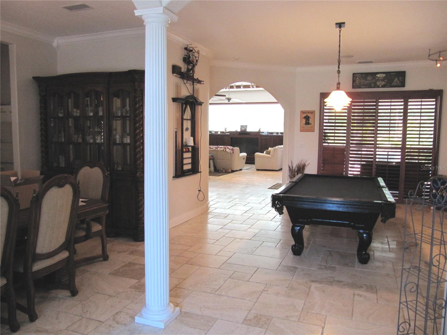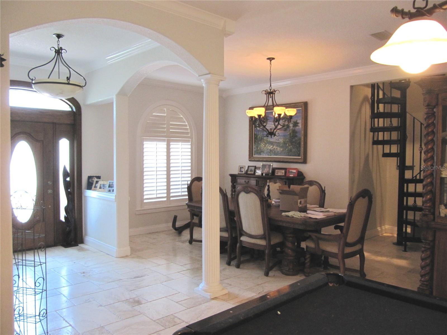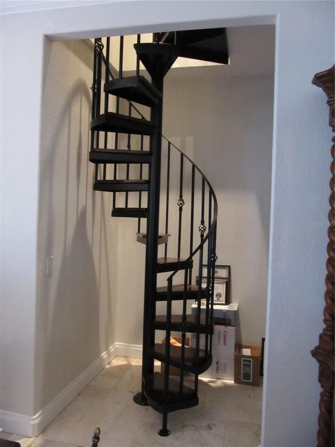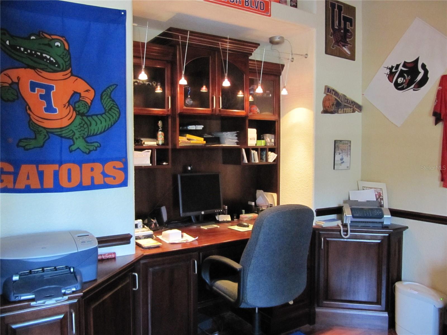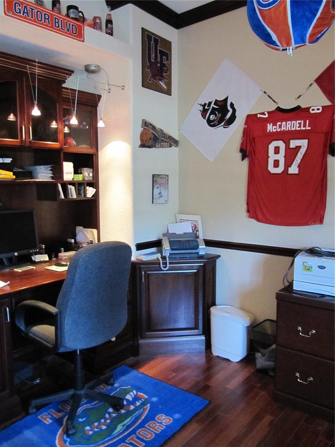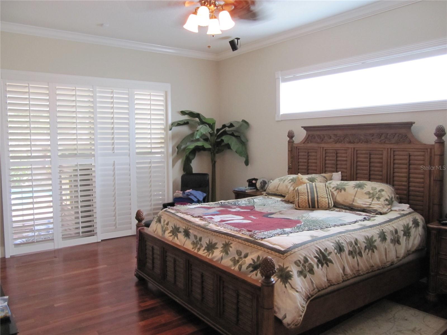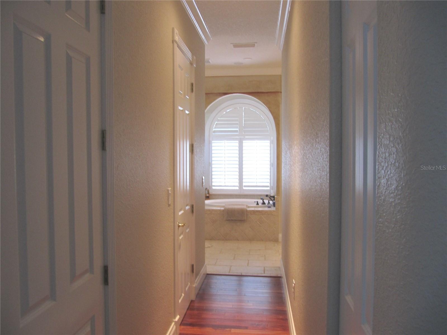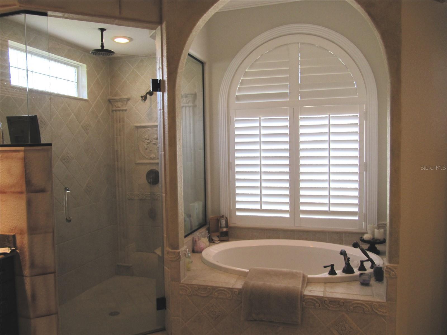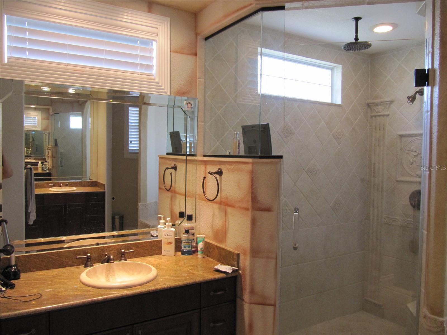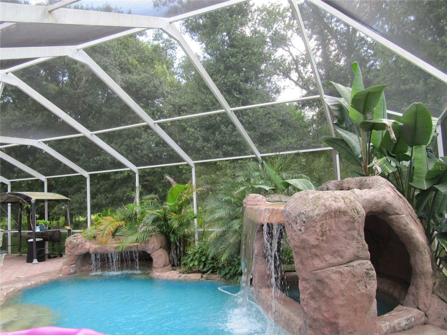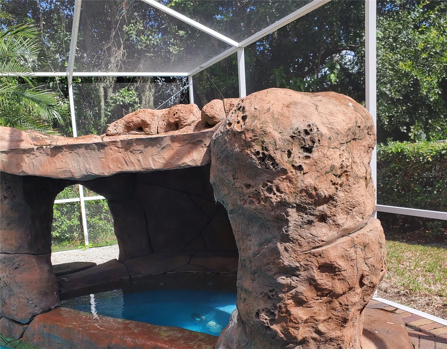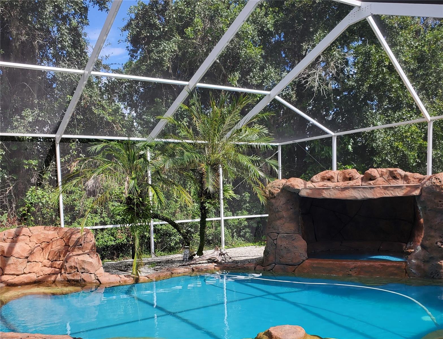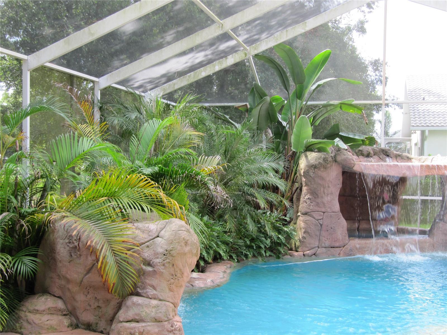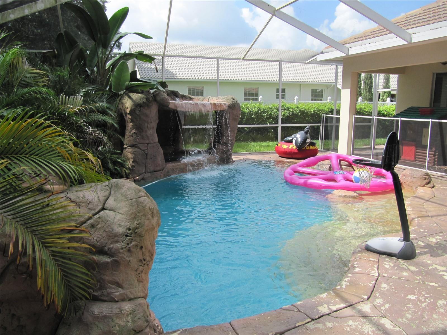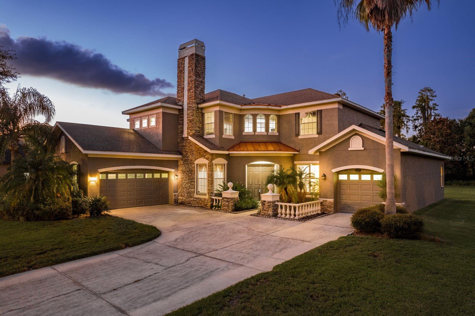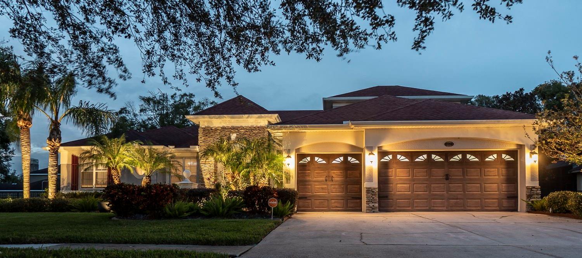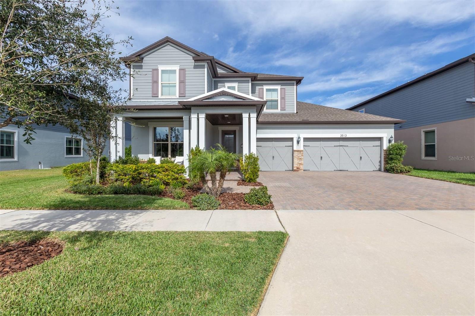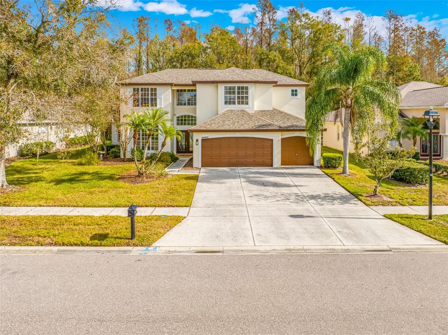19003 Apian Way, LUTZ, FL 33558
Property Photos
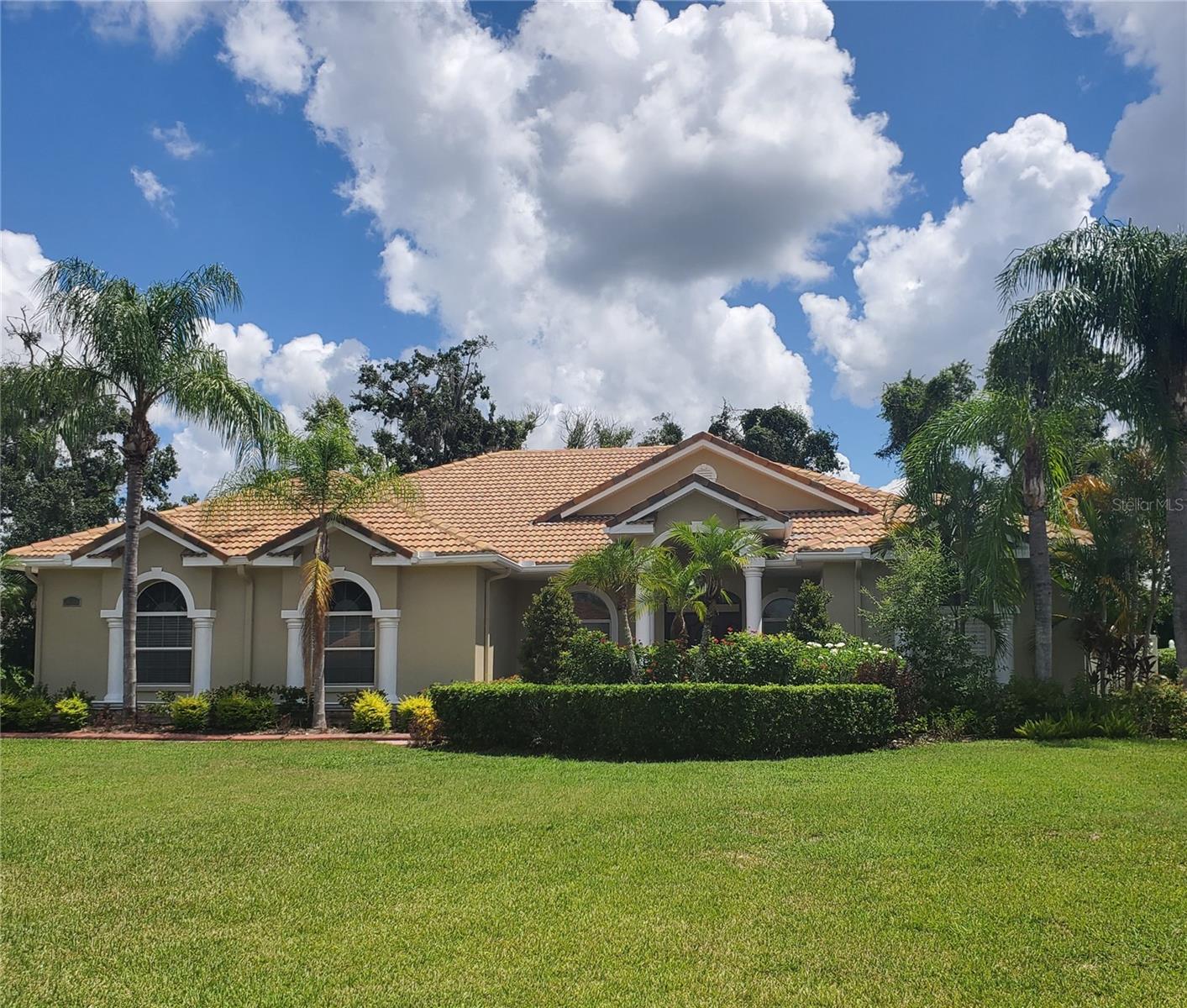
Would you like to sell your home before you purchase this one?
Priced at Only: $929,950
For more Information Call:
Address: 19003 Apian Way, LUTZ, FL 33558
Property Location and Similar Properties
- MLS#: U8254933 ( Residential )
- Street Address: 19003 Apian Way
- Viewed: 46
- Price: $929,950
- Price sqft: $215
- Waterfront: No
- Year Built: 2004
- Bldg sqft: 4329
- Bedrooms: 3
- Total Baths: 3
- Full Baths: 3
- Garage / Parking Spaces: 3
- Days On Market: 120
- Additional Information
- Geolocation: 28.1537 / -82.4956
- County: HILLSBOROUGH
- City: LUTZ
- Zipcode: 33558
- Subdivision: Lake Fern Villas
- Elementary School: McKitrick HB
- Middle School: Martinez HB
- High School: Steinbrenner High School
- Provided by: SUN N FUN REALTY
- Contact: Toby Caroline
- 813-428-6992

- DMCA Notice
-
DescriptionSTUNNING CONTRACTOR BUILT AND OWNED this 3 bedroom, 3 full bath, 3 car garage home on a large 147' x 127' lot has just been freshly painted. Owner spared no expense and built it with heavy insulation for low monthly electric bills. Mahogany kitchen cabinets and top of the line Granite counter tops throughout, stainless appliances, built in Mahogany entertainment center with a custom designed $8,000 etched glass the length of the family room built in entertainment center. Beautiful Travertine and wood flooring through out. A real wood burning Fireplace, large inside laundry room, crown molding and a Disney style rock/Grotto water fall formation over spa and swim up area with walkway into pool that leads to the custom designed and built Bar B Que bar and grill area with plenty of room to chill out. Pool bath is complete with a shower, commode and sink. The larger than life Master bedroom leads to the pool and heated spa via sliding glass doors adorned with custom Plantation shutters. 2 Master walk in closets with custom shelving plus his & her separate vanities, Roman tub and separate glass and tile walk in shower. Plantation shutters throughout. Spiral staircase leads to the Bonus room that could be an additional office, but was built for a playroom with lots of storage area. Oversized functional custom kitchen allows for entertainment with long eat at counter with matching bar chairs. Beautiful built in dry bar gives plenty of display, cabinets and drawers. Plantation shutters on sliding glass doors leading to the pool/spa and Bar B Q entertainment area. Ceiling fans and surround sound throughout. Ultra energy efficient with 18 seer heat pumps, insulated glass and polar foam roof, attic and block cores. The super oversized paver driveway can accommodate multiple cars with matching paver walkway to the front door. WOW 880 SF (28.5' x 28.1') garage with 9 foot high doors, epoxy floor surface and workshop space. Located in a gated community of only 17 custom homes. Owner is downsizing. There are just too many upgraded features in this beautiful home to list. Call for your personal tour. Owner can provide original building specs, floor plan and lot information.
Payment Calculator
- Principal & Interest -
- Property Tax $
- Home Insurance $
- HOA Fees $
- Monthly -
Features
Building and Construction
- Covered Spaces: 0.00
- Exterior Features: Dog Run, Irrigation System, Lighting, Outdoor Grill, Outdoor Kitchen, Outdoor Shower, Private Mailbox, Rain Gutters, Sliding Doors, Sprinkler Metered
- Fencing: Fenced
- Flooring: Carpet, Travertine, Wood
- Living Area: 3044.00
- Other Structures: Outdoor Kitchen
- Roof: Tile
Property Information
- Property Condition: Completed
Land Information
- Lot Features: Landscaped, Oversized Lot, Paved, Private, Unincorporated
School Information
- High School: Steinbrenner High School
- Middle School: Martinez-HB
- School Elementary: McKitrick-HB
Garage and Parking
- Garage Spaces: 3.00
- Parking Features: Driveway, Garage Door Opener, Garage Faces Side, Ground Level, Guest
Eco-Communities
- Pool Features: Auto Cleaner, Child Safety Fence, Chlorine Free, Deck, Gunite, Heated, In Ground, Lighting, Outside Bath Access, Pool Alarm, Pool Sweep, Screen Enclosure, Self Cleaning
- Water Source: Public
Utilities
- Carport Spaces: 0.00
- Cooling: Central Air
- Heating: Central
- Pets Allowed: Breed Restrictions, Cats OK, Dogs OK, Yes
- Sewer: Septic Tank
- Utilities: BB/HS Internet Available, Cable Available, Cable Connected, Electricity Available, Electricity Connected, Fiber Optics, Fire Hydrant, Other, Phone Available, Sewer Available, Sewer Connected, Sprinkler Meter, Street Lights, Underground Utilities, Water Connected
Amenities
- Association Amenities: Fence Restrictions, Gated
Finance and Tax Information
- Home Owners Association Fee Includes: Cable TV, Common Area Taxes, Escrow Reserves Fund, Management, Private Road, Sewer, Trash
- Home Owners Association Fee: 2400.00
- Net Operating Income: 0.00
- Tax Year: 2023
Other Features
- Appliances: Dishwasher, Disposal, Dryer, Electric Water Heater, Microwave, Range, Refrigerator, Washer
- Association Name: LAKE FERN VILLAS/JOE SERIO
- Association Phone: 813-340-2785
- Country: US
- Furnished: Negotiable
- Interior Features: Built-in Features, Ceiling Fans(s), Chair Rail, Crown Molding, Dry Bar, High Ceilings, In Wall Pest System, Open Floorplan, Other, Pest Guard System, Primary Bedroom Main Floor, Solid Surface Counters, Solid Wood Cabinets, Split Bedroom, Stone Counters, Thermostat, Tray Ceiling(s), Walk-In Closet(s), Window Treatments
- Legal Description: LAKE FERN VILLAS LOT 2 BLOCK 1
- Levels: One
- Area Major: 33558 - Lutz
- Occupant Type: Owner
- Parcel Number: U-10-27-18-0IX-000001-00002.0
- Style: Contemporary
- Views: 46
- Zoning Code: RSC-3
Similar Properties
Nearby Subdivisions
Birchwood Preserve North Ph 1
Calusa Trace
Calusa Trace Tr 12
Cheval
Cheval Biarritz Village
Cheval West Village 5b Phase 2
Cheval West Village 8
Cheval West Village 9
Cheval West Villg 4 Ph 1
Cheval West Villg 4 Ph 2
Cheval West Villg 7 Deauvill
Cypress Ranch
Frenchs Platted Sub
Heritage Harbor Ph 2c
Lake Como Homesites
Lake Fern Villas
Lake Mary Lou North
Linda Lake Groves
Long Lake Ranch
Long Lake Ranch Village 1a
Long Lake Ranch Village 2 Pcls
Long Lake Ranch Village 2 Prcl
Long Lake Ranch Village 3 6 Pc
Morsani Ph 1
None
Orange Blossom Creek Ph 2
Rankin Acres
Stonebrier Ph 1
Stonebrier Ph 2apartial Re
Stonebrier Ph 4b
Stonebrier Ph 4c
Sunlake Park
Unplatted
Villarosa H
Villarosa I
Villarosa Ph 1a
Waterside Arbors

- Warren Cohen
- Southern Realty Ent. Inc.
- Office: 407.869.0033
- Mobile: 407.920.2005
- warrenlcohen@gmail.com


