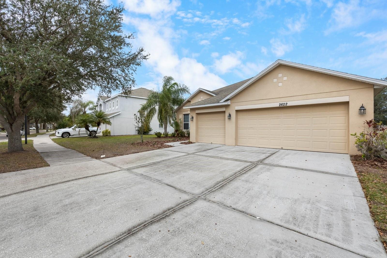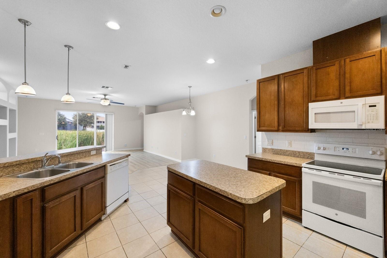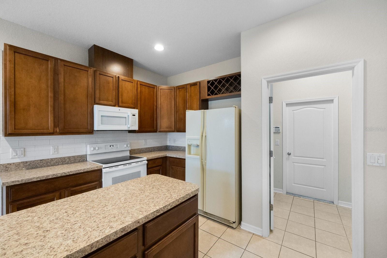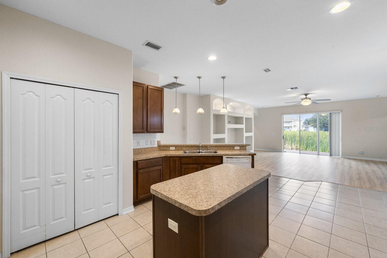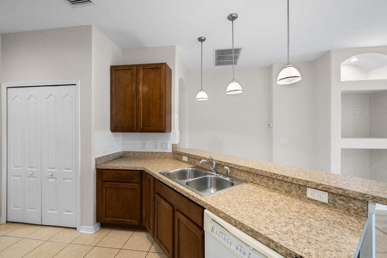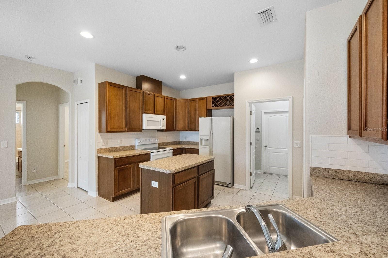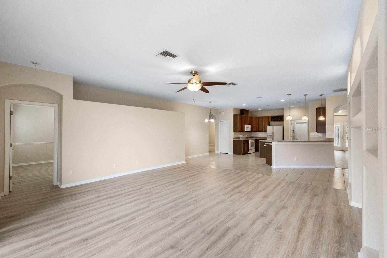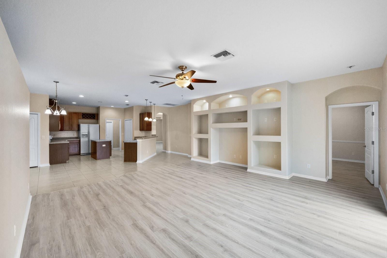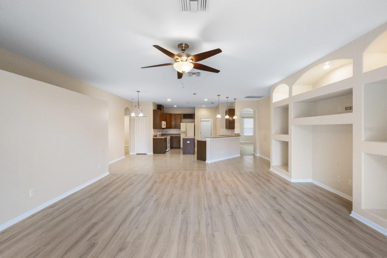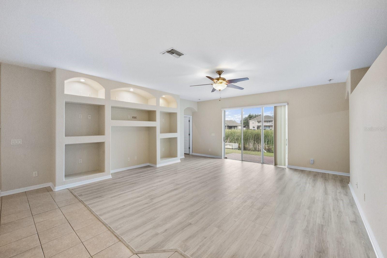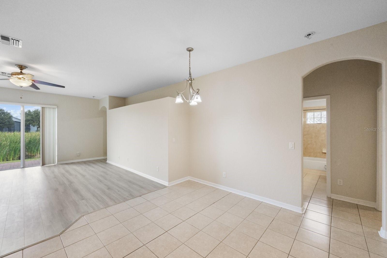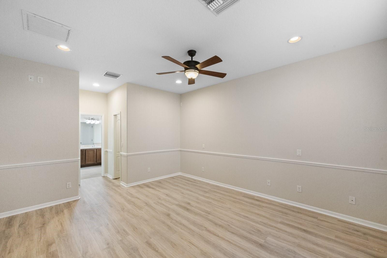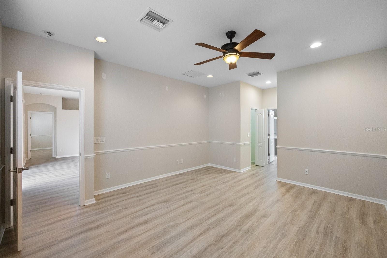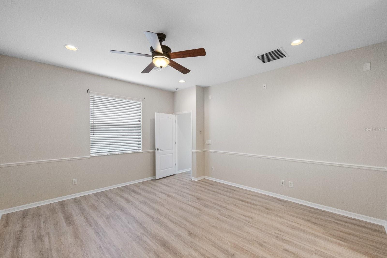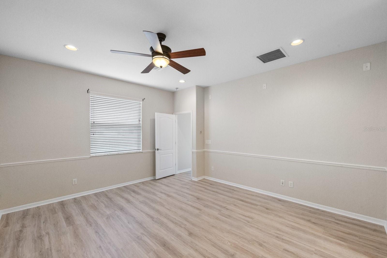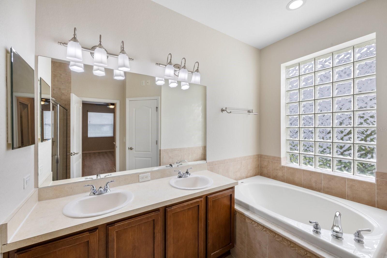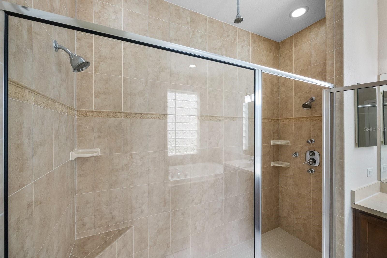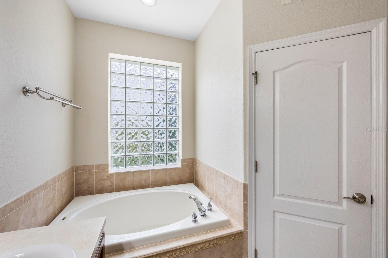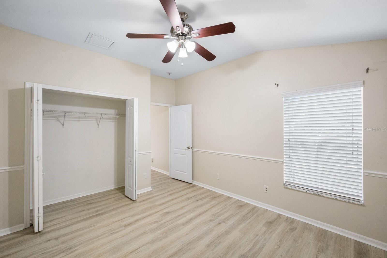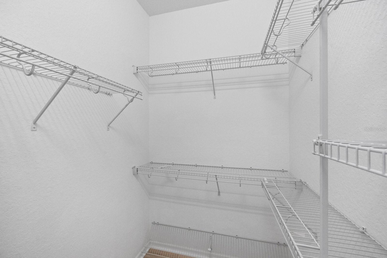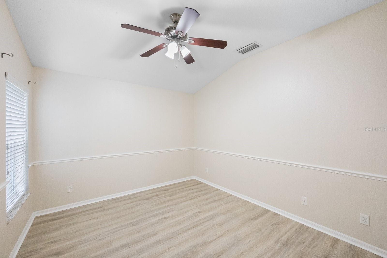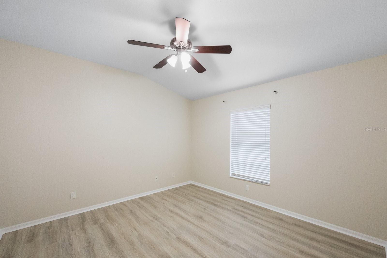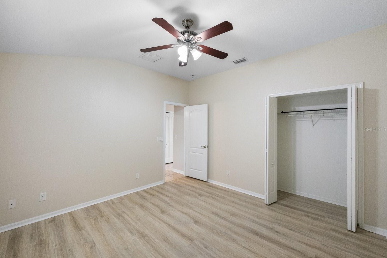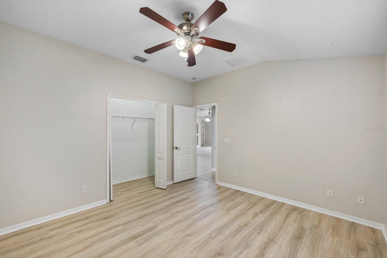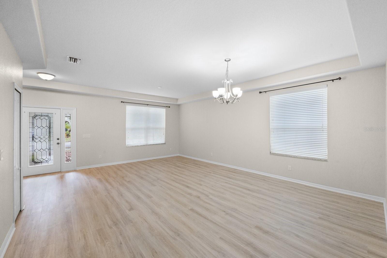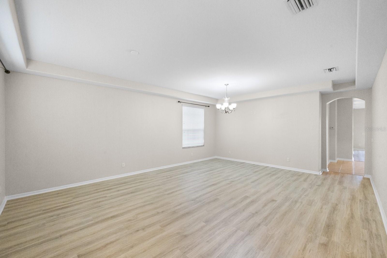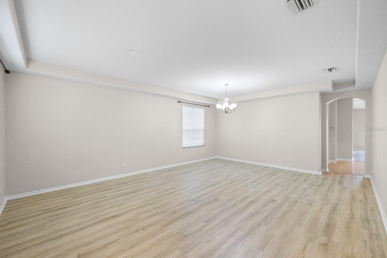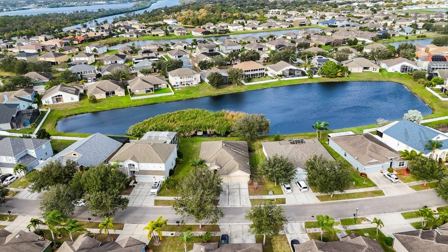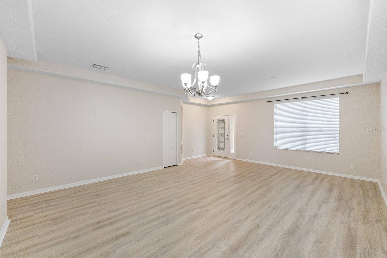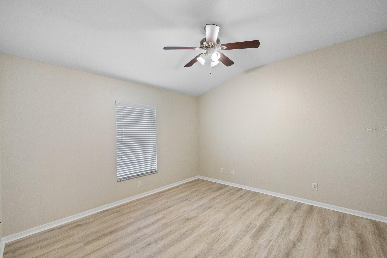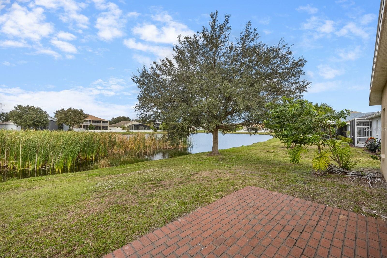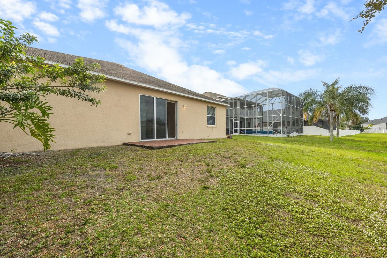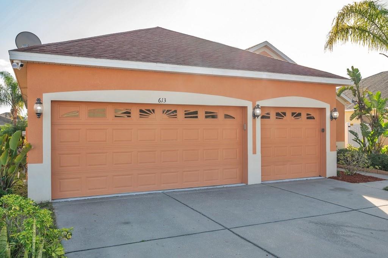2622 Yukon Cliff Drive, RUSKIN, FL 33570
Property Photos
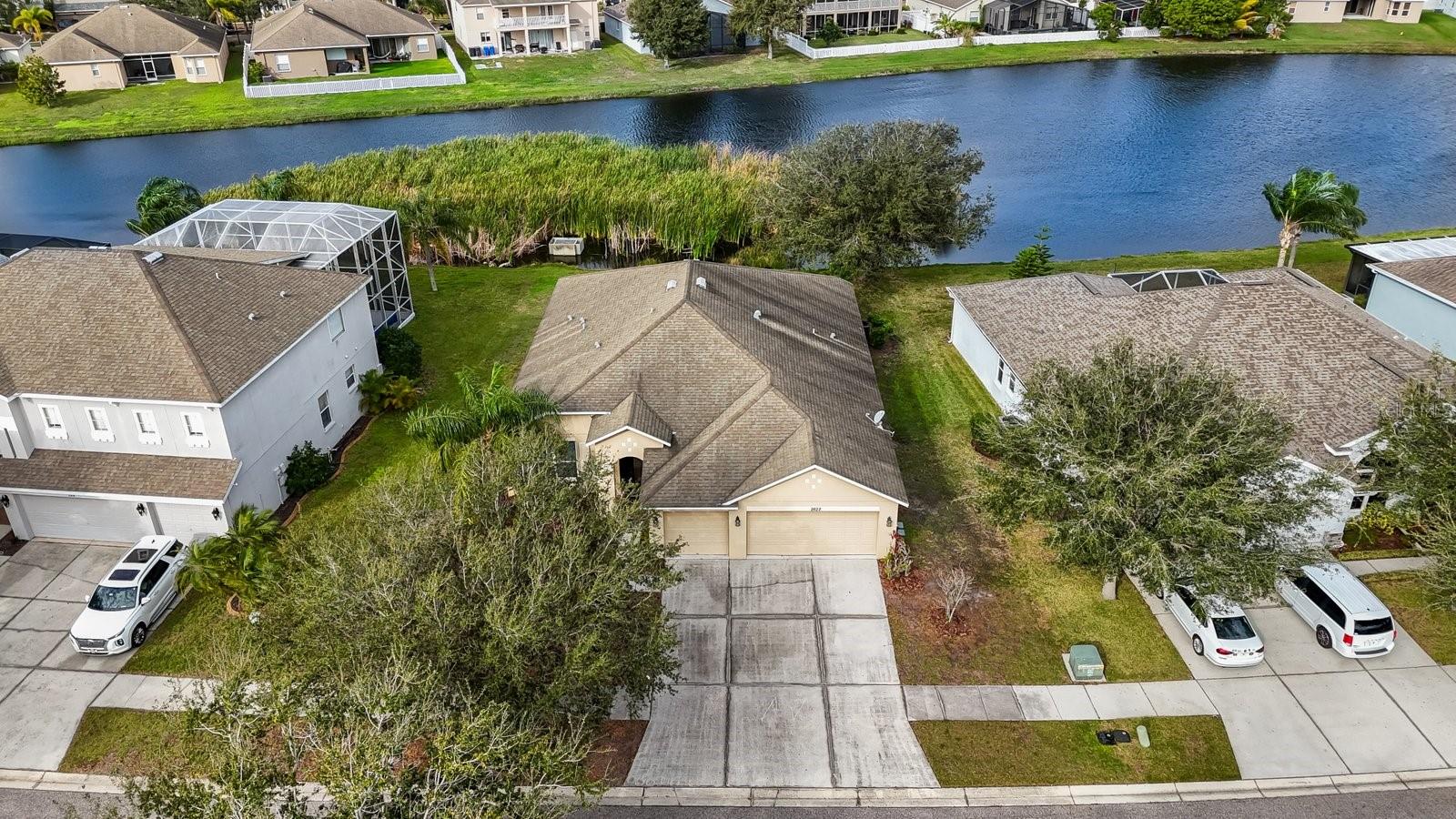
Would you like to sell your home before you purchase this one?
Priced at Only: $379,000
For more Information Call:
Address: 2622 Yukon Cliff Drive, RUSKIN, FL 33570
Property Location and Similar Properties






- MLS#: U8238496 ( Residential )
- Street Address: 2622 Yukon Cliff Drive
- Viewed: 56
- Price: $379,000
- Price sqft: $118
- Waterfront: Yes
- Wateraccess: Yes
- Waterfront Type: Pond
- Year Built: 2006
- Bldg sqft: 3212
- Bedrooms: 4
- Total Baths: 2
- Full Baths: 2
- Garage / Parking Spaces: 3
- Days On Market: 355
- Additional Information
- Geolocation: 27.6868 / -82.4281
- County: HILLSBOROUGH
- City: RUSKIN
- Zipcode: 33570
- Subdivision: River Bend Ph 3a
- Elementary School: Ruskin HB
- Middle School: Shields HB
- High School: Lennard HB
- Provided by: ALLEN COLLINS REALTY INC
- Contact: Allen Collins
- 727-800-9929

- DMCA Notice
Description
Special Census Tract Financing may be available on this home! Do not miss all the activities within the community has to offer; Community Pool, Park, Playground, Fishing ponds and more! An added plus is that this home is located a quick 5 minute drive (2 miles) from the Ruskin Park & Recreation Center with its outdoor areas: Covered Basketball Courts, Softball, Soccer, Street Hockey Court, Walking/Biking Trails, Open Fields, Playground, Picnic Shelters. There is also a Recreation Center which houses an indoor gym for basketball, volleyball, and pickleball, a fitness center, weights, meeting rooms, educational and fitness classes. This MOVE in ready 4 bedroom 2 Bath 3, yes, Three Car Garage home sits on a pond front lot. Enjoy all the birds and wildlife from the comfort of your family room. Fish with the family in your own back yard! Grille on your very own "pond front" back patio! This River Bend home has a formal living and dining room, a very large family/gathering room, a Chef's Kitchen with island, plenty of custom cabinets, newer appliances, a large storage pantry, breakfast bar and more! The primary bedroom with en suite primary bath features a giant oval soaker tub, freestanding shower, and private toilet closet. A true split bedroom plan, the three other large bedrooms are on the opposite side of the home. And do you need a garage for cars and outdoor toys? This house can help with that in its large 3 car garage.
Description
Special Census Tract Financing may be available on this home! Do not miss all the activities within the community has to offer; Community Pool, Park, Playground, Fishing ponds and more! An added plus is that this home is located a quick 5 minute drive (2 miles) from the Ruskin Park & Recreation Center with its outdoor areas: Covered Basketball Courts, Softball, Soccer, Street Hockey Court, Walking/Biking Trails, Open Fields, Playground, Picnic Shelters. There is also a Recreation Center which houses an indoor gym for basketball, volleyball, and pickleball, a fitness center, weights, meeting rooms, educational and fitness classes. This MOVE in ready 4 bedroom 2 Bath 3, yes, Three Car Garage home sits on a pond front lot. Enjoy all the birds and wildlife from the comfort of your family room. Fish with the family in your own back yard! Grille on your very own "pond front" back patio! This River Bend home has a formal living and dining room, a very large family/gathering room, a Chef's Kitchen with island, plenty of custom cabinets, newer appliances, a large storage pantry, breakfast bar and more! The primary bedroom with en suite primary bath features a giant oval soaker tub, freestanding shower, and private toilet closet. A true split bedroom plan, the three other large bedrooms are on the opposite side of the home. And do you need a garage for cars and outdoor toys? This house can help with that in its large 3 car garage.
Payment Calculator
- Principal & Interest -
- Property Tax $
- Home Insurance $
- HOA Fees $
- Monthly -
Features
Building and Construction
- Covered Spaces: 0.00
- Exterior Features: Hurricane Shutters, Irrigation System
- Flooring: Luxury Vinyl
- Living Area: 2480.00
- Roof: Shingle
Property Information
- Property Condition: Completed
Land Information
- Lot Features: Landscaped
School Information
- High School: Lennard-HB
- Middle School: Shields-HB
- School Elementary: Ruskin-HB
Garage and Parking
- Garage Spaces: 3.00
- Open Parking Spaces: 0.00
- Parking Features: Garage Door Opener
Eco-Communities
- Water Source: Public
Utilities
- Carport Spaces: 0.00
- Cooling: Central Air
- Heating: Central, Electric
- Pets Allowed: Cats OK, Dogs OK, Yes
- Sewer: Public Sewer
- Utilities: BB/HS Internet Available, Cable Available, Electricity Connected, Sewer Connected, Sprinkler Recycled
Amenities
- Association Amenities: Park, Playground, Pool
Finance and Tax Information
- Home Owners Association Fee Includes: Management
- Home Owners Association Fee: 400.00
- Insurance Expense: 0.00
- Net Operating Income: 0.00
- Other Expense: 0.00
- Tax Year: 2023
Other Features
- Appliances: Dishwasher, Disposal, Electric Water Heater, Microwave, Range, Range Hood, Refrigerator
- Association Name: Wise Property Management
- Association Phone: 813-968-5665X303
- Country: US
- Furnished: Unfurnished
- Interior Features: Ceiling Fans(s), High Ceilings, Kitchen/Family Room Combo
- Legal Description: RIVER BEND PHASE 3A LOT 18 BLOCK 12
- Levels: One
- Area Major: 33570 - Ruskin/Apollo Beach
- Occupant Type: Vacant
- Parcel Number: U-20-32-19-86T-000012-00018.0
- Style: Contemporary
- View: Water
- Views: 56
- Zoning Code: PD
Similar Properties
Nearby Subdivisions
Antigua Cove Ph 1
Antigua Cove Phase 2
Bahia Lakes Ph 1
Bahia Lakes Ph 2
Bahia Lakes Ph 3
Bahia Lakes Ph 4
Bayou Pass Village Ph Four
Bayou Pass Villg Ph Three
Bayridge
Brookside
Brookside Estates
Campus Shores Sub
Collura Sub
Gores Add To Ruskin Flor
Hawks Point
Hawks Point Oh01b1
Hawks Point Ph 1b1
Hawks Point Ph 1c
Hawks Point Ph 1c1 Pt R
Hawks Point Ph 1c2 1d1
Hawks Point Ph 1d2
Hawks Point Ph S1
Lillie Estates
Lost River Preserve Ph I
Mira Lago West Ph 1
Mira Lago West Ph 2a
Mira Lago West Ph 2b
Mira Lago West Ph 3
North Branch Shores
Not In Hernando
Osprey Reserve
Point Heron
River Bend Ph 1a
River Bend Ph 1b
River Bend Ph 3a
River Bend Ph 3b
River Bend Ph 4a
River Bend Ph 4b
River Bend West Sub
Riverbend West Ph 1
Riverbend West Ph 2
Riverbend West Phase 1
Ruskin City 1st Add
Ruskin City Map
Ruskin City Map Of
Ruskin Colony Farms
Ruskin Colony Farms 1st Extens
Sable Cove
Sandpiper Point
Shell Cove
Shell Cove Ph 1
Shell Cove Ph 2
Shell Cove Phase 1
Shell Cove Phase I
South Haven
Southshore Yacht Club
Spencer Crk Ph 1
Spencer Crk Ph 2
Spyglass At River Bend
Unplatted
Venetian At Bay Park
Wellington North At Bay Park
Wellington South At Bay Park
Wynnmere East Ph 1
Wynnmere East Ph 2
Wynnmere West Ph 1
Wynnmere West Ph 2 3
Contact Info

- Warren Cohen
- Southern Realty Ent. Inc.
- Office: 407.869.0033
- Mobile: 407.920.2005
- warrenlcohen@gmail.com



