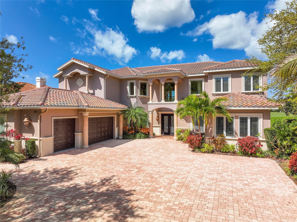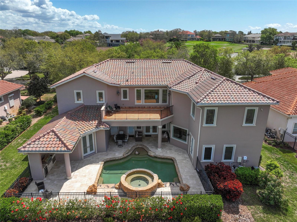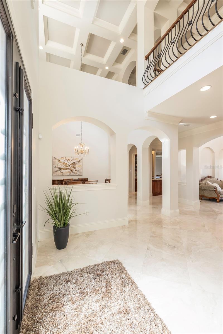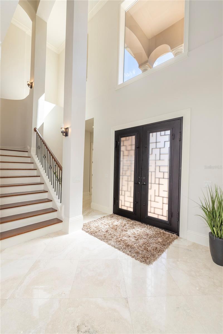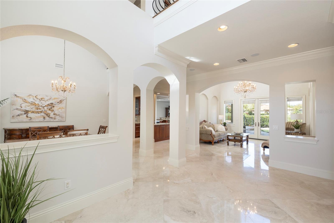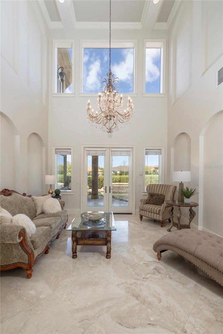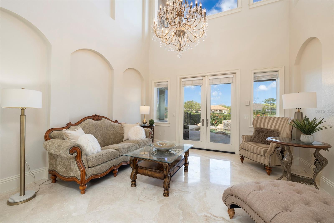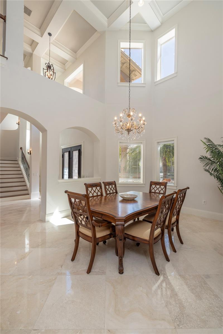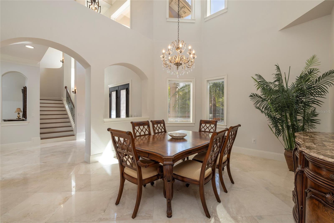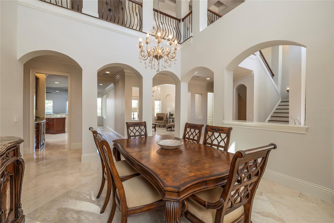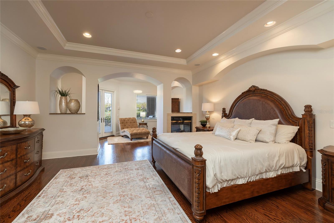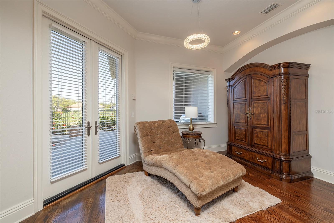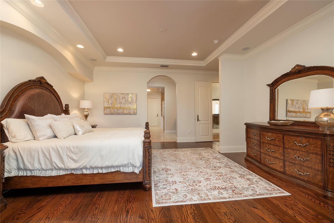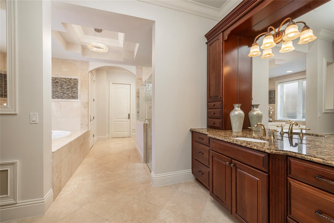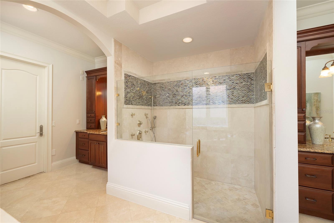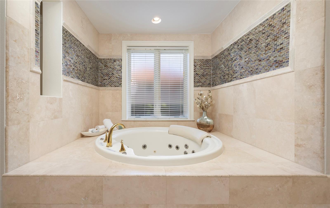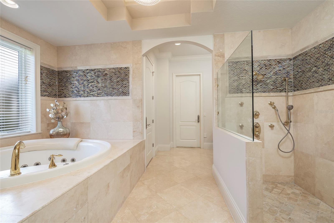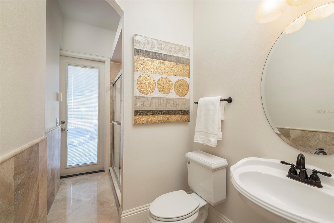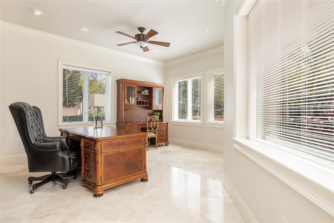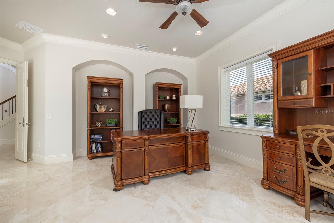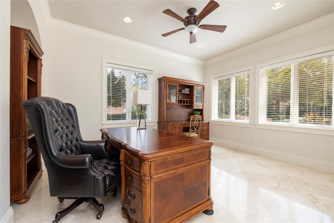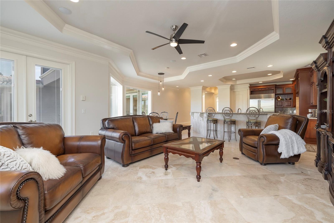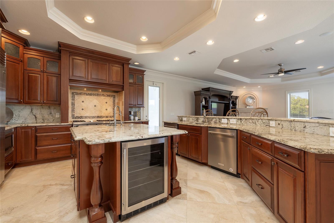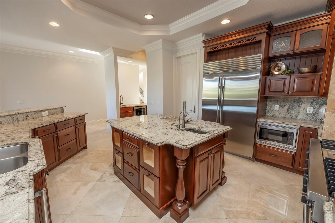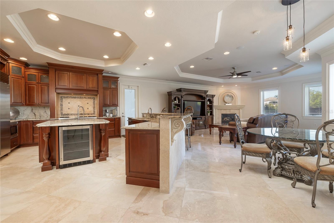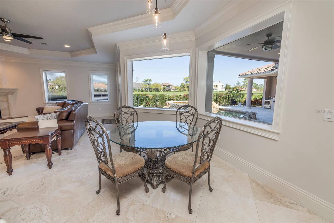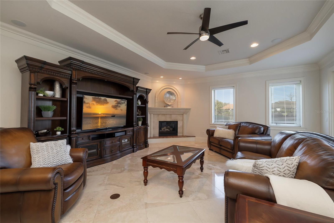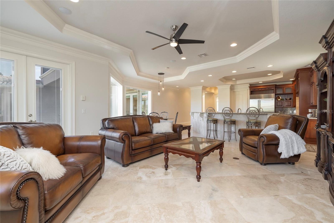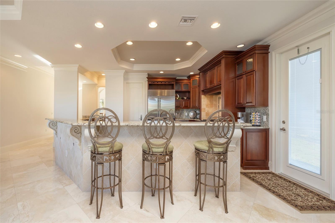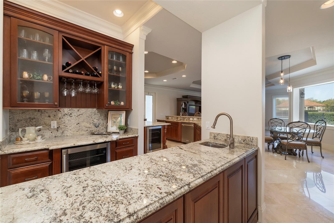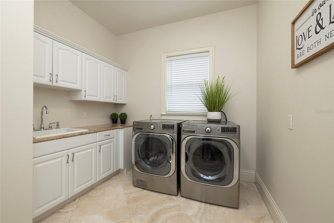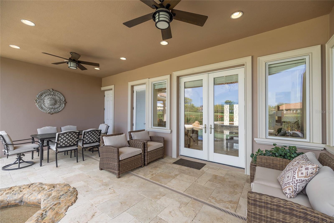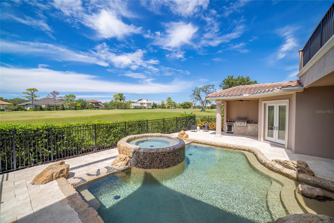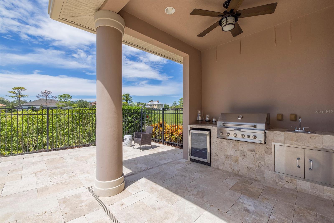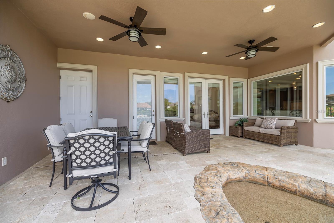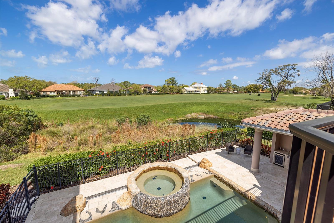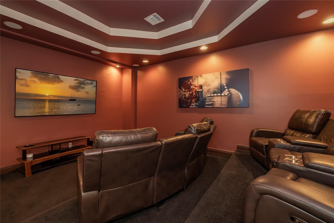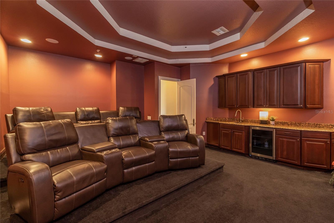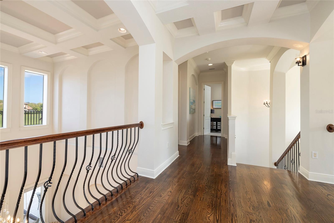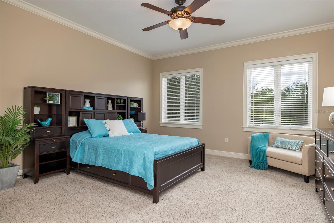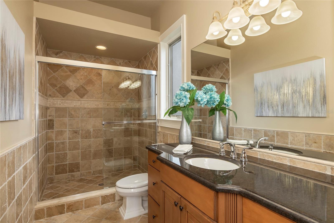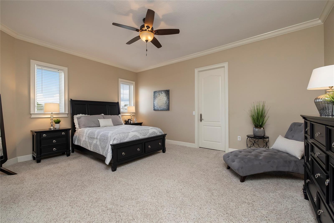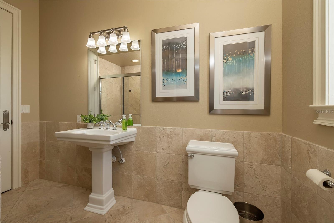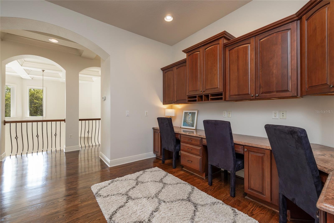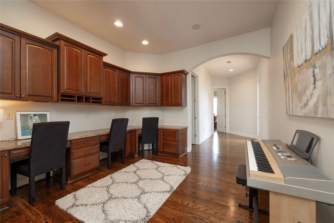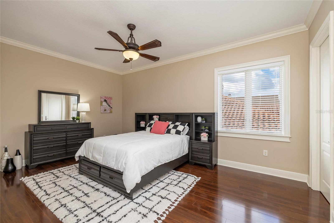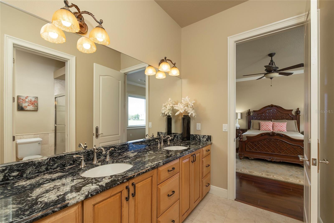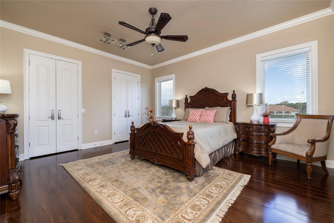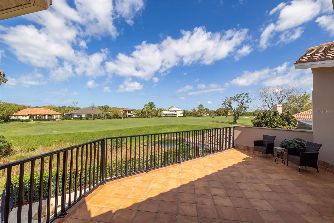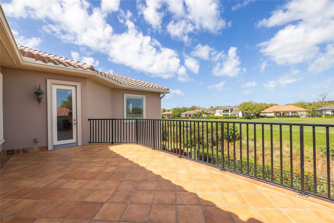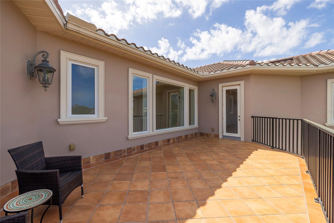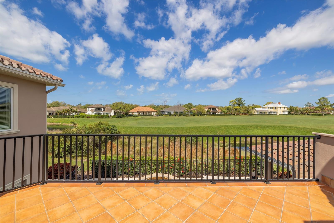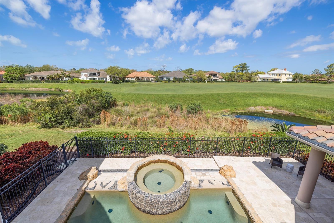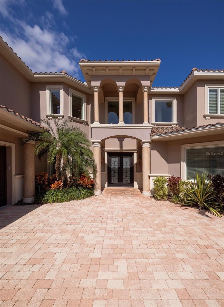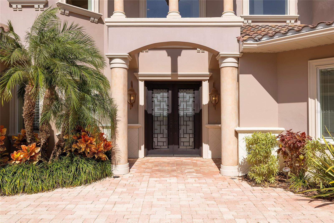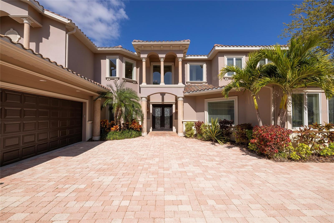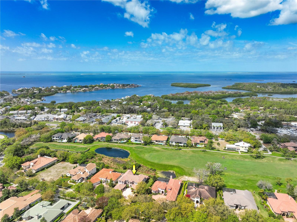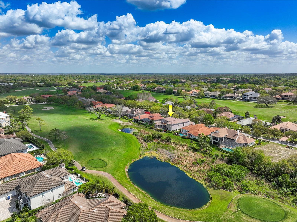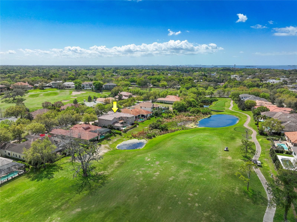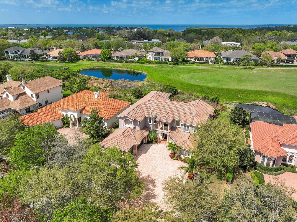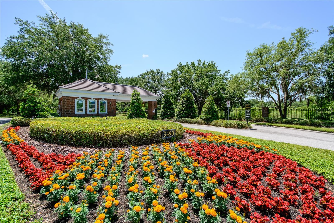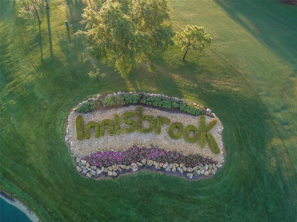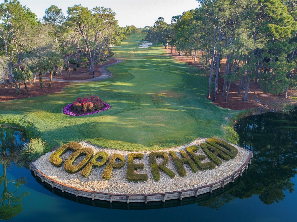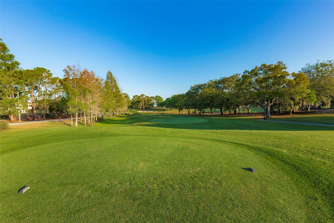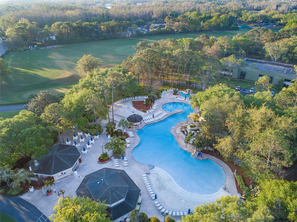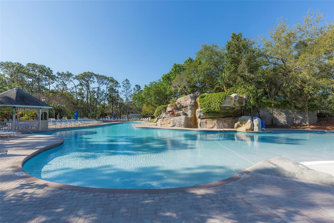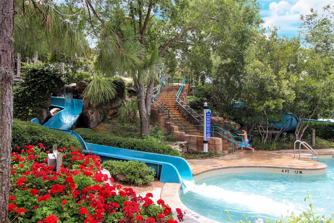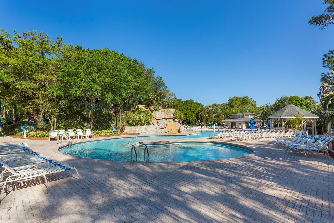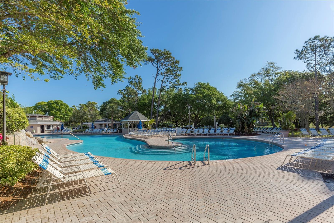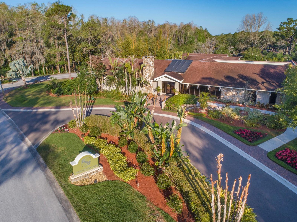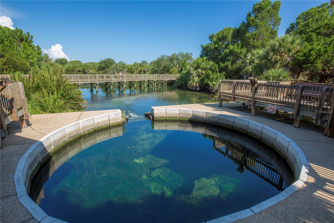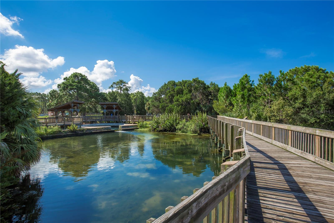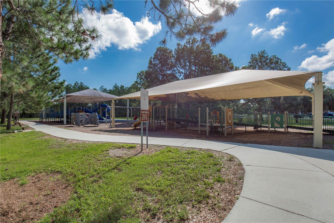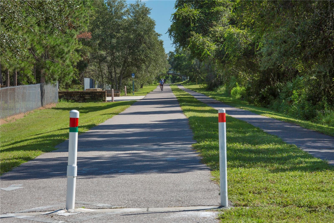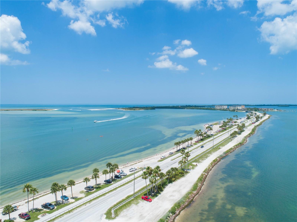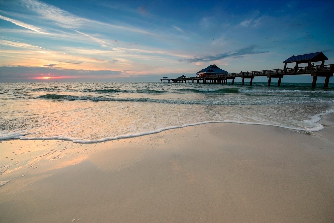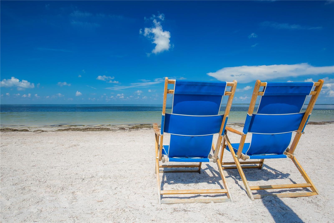898 Skye Lane, PALM HARBOR, FL 34683
Property Photos
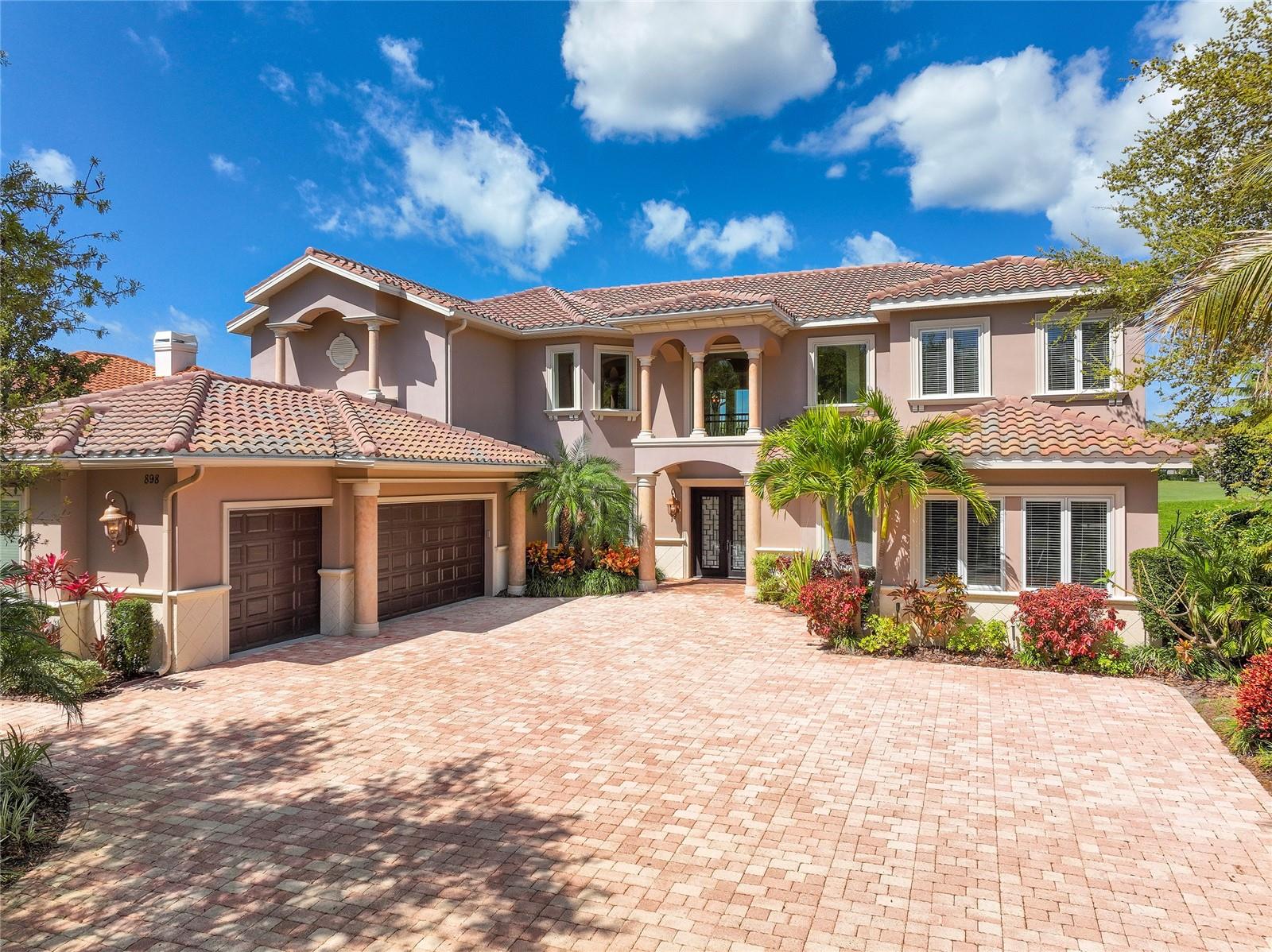
Would you like to sell your home before you purchase this one?
Priced at Only: $2,398,000
For more Information Call:
Address: 898 Skye Lane, PALM HARBOR, FL 34683
Property Location and Similar Properties
- MLS#: U8234392 ( Residential )
- Street Address: 898 Skye Lane
- Viewed: 37
- Price: $2,398,000
- Price sqft: $280
- Waterfront: No
- Year Built: 2007
- Bldg sqft: 8550
- Bedrooms: 5
- Total Baths: 5
- Full Baths: 5
- Garage / Parking Spaces: 3
- Days On Market: 283
- Additional Information
- Geolocation: 28.1033 / -82.7687
- County: PINELLAS
- City: PALM HARBOR
- Zipcode: 34683
- Subdivision: Highlands Of Innisbrook
- Elementary School: Sutherland Elementary PN
- Middle School: Tarpon Springs Middle PN
- High School: Tarpon Springs High PN
- Provided by: BHHS FLORIDA PROPERTIES GROUP
- Contact: Judith Shank
- 727-799-2227

- DMCA Notice
-
DescriptionNO FLOOD INSURANCE is required for this property. Some impact rated windows. New tile roof August 2022. Sellers will credit buyers $20,000 toward closing costs at successful closing with an acceptable offer. Discover this architectural masterpiece nestled within the 24 hour guard gated Highlands of Innisbrook community. Embrace the Florida resort lifestyle with community gated access to the renowned Innisbrook Golf Resort, home of the PGA Valspar Tournament. Resort amenities include three golf courses, tennis courts, pickle ball courts, fitness center, full service spa, five heated pools, and restaurants. Built in 2007, this home combines timeless elegance with modern updates, including two new air conditioners installed in 2018 and 2019. The interior of the first floor was freshly painted in March 2024, ensuring a move in ready experience. Upon entering the grand foyer, youll be captivated by the dramatic 22' ceilings, intricate ceiling designs, and eye catching chandeliers, which create a stunning 'wow factor' in every direction. The foyer opens up to the two story formal living and dining rooms, perfect for entertaining guests. A spacious office, strategically tucked away from the shared living areas, provides privacy and tranquility. The island kitchen is a chefs dream, featuring Cherry wood cabinets, granite countertops, and a bar that can accommodate up to six bar stools. Top of the line stainless steel appliances, including a 2023 Sub Zero refrigerator, a Viking 6 burner/griddle gas range with hood, two 2022 dishwashers, an under counter microwave, and a large walk in pantry, ensure a seamless culinary experience. A Butlers Pantry with two beverage refrigerators conveniently connects the dining room and kitchen. The kitchen seamlessly flows into the breakfast room and family room, where a gas fireplace adds warmth and comfort during cooler months. The first floor owners suite is a true retreat, featuring a gas two sided fireplace, a sitting area, and an elegant bath with a jetted tub, a travertine walk in shower, two private water closets, and dual vanities. A full bath is accessible from the main living areas and pool for convenience. Two stairways lead to the second floor, where youll find four spacious bedroomstwo with private baths and two sharing a Jack and Jill bath. Guest bedrooms sized for possible in law suite. A second floor laundry chute leads to the first floor laundry room. The theater room, equipped with a newer sound system and a wet bar, is perfect for watching movies, sports, or gaming. The second floor balcony offers a serene space to relax and enjoy golf course views. The Sedona inspired pool area is a highlight, featuring a salt chlorinated pool with a heated spillover spa, an outdoor kitchen with a new gas grill and refrigerator, and a child safety fence. The oversized three car side load garage includes a Tesla charging station and two large storage closets. Located approximately 7 miles from Honeymoon Island State Park beach and the Caladesi Island Beach ferry, and just across the street from the community is access to the 54 mile Pinellas Trail and Wall Springs Park with playgrounds. Clearwater Beach, a world renowned vacation destination, is under 13 miles away, and Tampa International Airport is under 22 miles away. Enjoy easy access to the Gulf of Mexico beaches and the vibrant city of Tampa. This home offers the perfect blend of luxury, convenience, and resort style living.
Payment Calculator
- Principal & Interest -
- Property Tax $
- Home Insurance $
- HOA Fees $
- Monthly -
Features
Building and Construction
- Covered Spaces: 0.00
- Exterior Features: Balcony, French Doors, Irrigation System, Lighting, Outdoor Grill, Sidewalk
- Flooring: Carpet, Travertine, Wood
- Living Area: 7285.00
- Roof: Tile
Property Information
- Property Condition: Completed
Land Information
- Lot Features: On Golf Course, Sidewalk
School Information
- High School: Tarpon Springs High-PN
- Middle School: Tarpon Springs Middle-PN
- School Elementary: Sutherland Elementary-PN
Garage and Parking
- Garage Spaces: 3.00
- Parking Features: Driveway, Garage Door Opener, Garage Faces Side
Eco-Communities
- Pool Features: Child Safety Fence, Gunite, In Ground, Salt Water
- Water Source: Public
Utilities
- Carport Spaces: 0.00
- Cooling: Central Air
- Heating: Central
- Pets Allowed: Yes
- Sewer: Public Sewer
- Utilities: BB/HS Internet Available, Cable Connected, Electricity Connected, Natural Gas Connected, Public, Sewer Connected, Sprinkler Recycled, Water Connected
Amenities
- Association Amenities: Gated
Finance and Tax Information
- Home Owners Association Fee Includes: Guard - 24 Hour, Private Road, Security, Trash
- Home Owners Association Fee: 4542.70
- Net Operating Income: 0.00
- Tax Year: 2023
Other Features
- Appliances: Bar Fridge, Convection Oven, Dishwasher, Disposal, Dryer, Electric Water Heater, Exhaust Fan, Microwave, Range, Refrigerator, Washer, Water Softener, Wine Refrigerator
- Association Name: Management & Associates
- Association Phone: 813-433-2000
- Country: US
- Interior Features: Ceiling Fans(s), Central Vaccum, Coffered Ceiling(s), Crown Molding, High Ceilings, Primary Bedroom Main Floor, Solid Surface Counters, Solid Wood Cabinets, Stone Counters, Thermostat, Tray Ceiling(s), Vaulted Ceiling(s), Walk-In Closet(s), Wet Bar, Window Treatments
- Legal Description: HIGHLANDS OF INNISBROOK LOT 152
- Levels: Two
- Area Major: 34683 - Palm Harbor
- Occupant Type: Owner
- Parcel Number: 26-27-15-39357-000-1520
- Style: Mediterranean
- View: Golf Course, Pool
- Views: 37
- Zoning Code: RES
Nearby Subdivisions
Allens Ridge
Arbor Glen Ph Two
Autumn Woodsunit 1
Autumn Woodsunit Iii
Baywood Manor Sub
Baywood Village
Baywood Village Sec 5
Beacon Groves
Blue Jay Woodlands Ph 2
Courtyards 1 At Gleneagles
Cravers J C Sub
Crystal Beach Heights
Crystal Beach Rev
Daventry Square
Eniswood
Eniswood Unit Ii A
Estates At Eniswood
Franklin Square Ph Iii
Franklin Square Phase Iii
Futrells Sub
Glenbrook West
Gleneagles Cluster
Green Valley Estates
Hammocks The
Harbor Hills Of Palm Harbor
Harbor Lakes
Harbor Woods
Highlands Of Innisbrook
Hilltop Groves Estates
Indian Bluff Island 2nd Add
Klosterman Oaks Village
Lake Highlands Estates
Larocca Estates
Oak Trail
Orangepointe
Palm Harbor
Patty Ann Acres
Pipers Meadow
Plantation Grove
Red Oak Hills
Silver Ridge
Spanish Oaks
St Joseph Sound Estates
Sutherland Town Of
Tampa Tarpon Spgs Land Co
Villas Of Beacon Groves
Waterford Crossing Ph Ii
Westlake Village
Westlake Village Pt Rep Blk 6
Wexford Leasunit 3
Wexford Leasunit 4a
Wexford Leasunit 7b
Whisper Lake Sub

- Warren Cohen
- Southern Realty Ent. Inc.
- Office: 407.869.0033
- Mobile: 407.920.2005
- warrenlcohen@gmail.com


