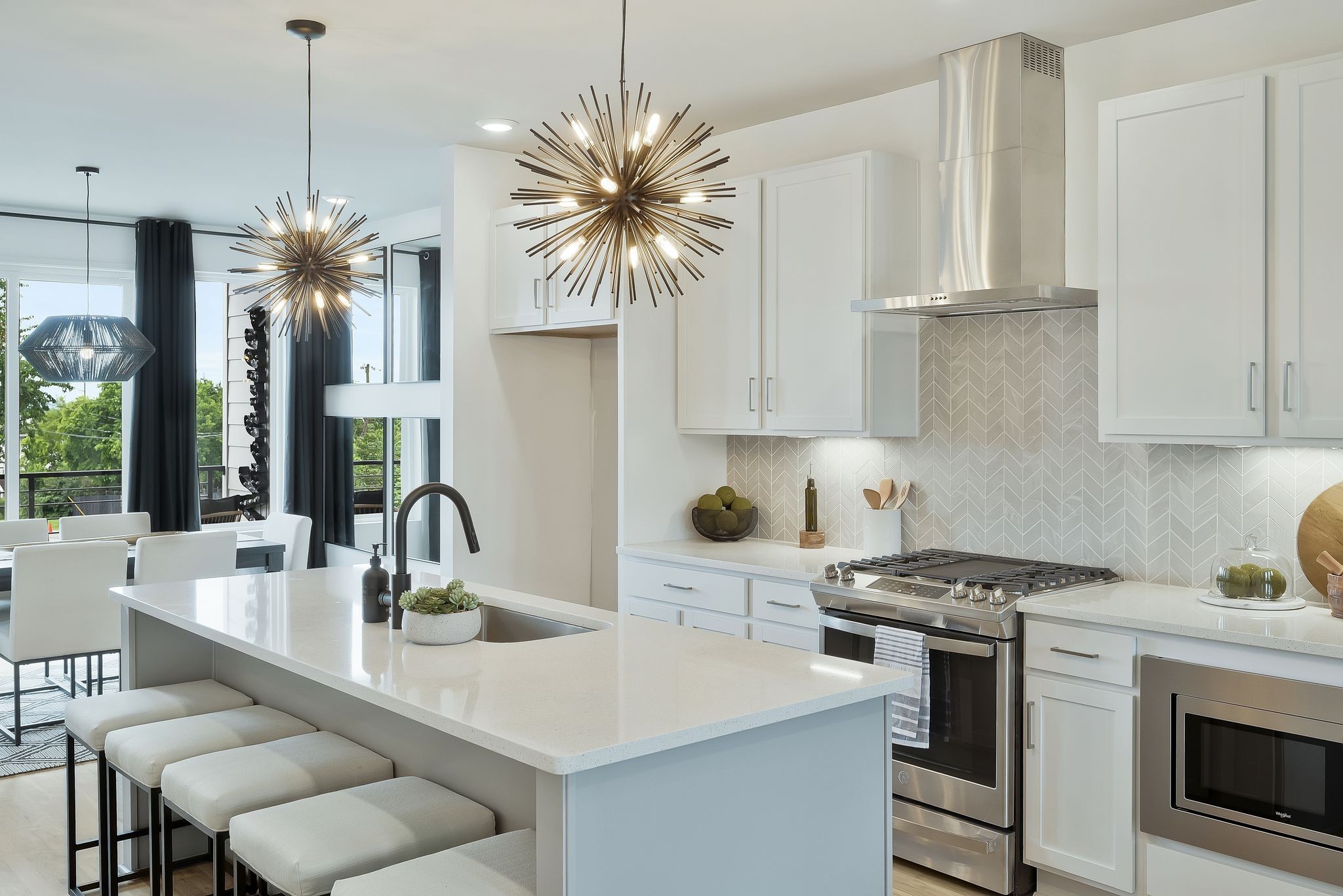7099 22nd Avenue 52, OCALA, FL 34480
Property Photos

Would you like to sell your home before you purchase this one?
Priced at Only: $560,000
For more Information Call:
Address: 7099 22nd Avenue 52, OCALA, FL 34480
Property Location and Similar Properties
- MLS#: O6256291 ( Residential )
- Street Address: 7099 22nd Avenue 52
- Viewed: 28
- Price: $560,000
- Price sqft: $122
- Waterfront: No
- Year Built: 2007
- Bldg sqft: 4580
- Bedrooms: 5
- Total Baths: 4
- Full Baths: 3
- 1/2 Baths: 1
- Garage / Parking Spaces: 2
- Days On Market: 33
- Additional Information
- Geolocation: 29.1158 / -82.1066
- County: MARION
- City: OCALA
- Zipcode: 34480
- Subdivision: Sabal Park
- Provided by: AGILE GROUP REALTY
- Contact: Hunter Albritton
- 813-569-6294
- DMCA Notice
-
DescriptionModern Country Living with 2023 Roof UpgradeA True Gem South of Ocala Welcome to your dream home, just south of Ocalas city limits, where country charm meets modern luxury. This stunning residence offers a lifestyle of comfort, elegance, and sophistication. Imagine starting your day on the inviting front porch, perfect for enjoying a peaceful morning coffee or quiet evening relaxation. It's a space made for classic rocking chairs and serene moments. As you enter the foyer, you're welcomed by the grandeur of an open floor plan. Beautiful wood floors lead you into the expansive living room, complete with exquisite tray ceilings and gorgeous crown molding, adding an airy and luxurious feel. Flowing seamlessly into the heart of the home is the ultimate entertainers kitchen. The centerpiece of this gourmet space is the oversized granite island, perfect for casual dining, meal prep, or gathering with friends and family. The large breakfast bar features a built in gas cooktop, while sleek upgraded stainless steel appliancesincluding a double wall ovenmake hosting a breeze. Endless granite countertops, a stylish tile backsplash, and a cozy window bench further enhance the kitchens appeal. The walk in butlers pantry provides ample storage and convenience, making this kitchen both functional and beautiful. This home offers 5 spacious bedrooms plus a dedicated office, ensuring plenty of space for work and relaxation. The primary suite is a true retreat, featuring dual vanities, a roll in shower, a relaxing garden tub, and a private water closet. The massive walk in closet provides all the space you need. The thoughtful split bedroom layout ensures privacy, with two bedrooms sharing a well appointed Jack and Jill bathroom. Throughout the home, elegant crown molding adds a sophisticated touch, while the tray ceilings in the living room elevate the overall design. Step outside into your private backyard oasis. The covered lanai, with classic brick pavers, leads to a heated pool, perfect for year round enjoyment. The outdoor summer kitchen is ideal for al fresco dining and entertaining, while the custom fire pit offers a cozy spot for gathering under the stars. The Temporary fence does not convey. This magnificent home combines timeless country charm with modern amenities, and its ready for its next family to move in and start making memories.
Payment Calculator
- Principal & Interest -
- Property Tax $
- Home Insurance $
- HOA Fees $
- Monthly -
Features
Building and Construction
- Covered Spaces: 0.00
- Exterior Features: Awning(s), French Doors, Outdoor Grill, Rain Gutters
- Flooring: Carpet, Wood
- Living Area: 3580.00
- Other Structures: Outdoor Kitchen, Shed(s)
- Roof: Shingle
Land Information
- Lot Features: Street Dead-End, Paved, Private
Garage and Parking
- Garage Spaces: 0.00
- Parking Features: Driveway
Eco-Communities
- Pool Features: Deck, Heated, In Ground, Lighting, Screen Enclosure
- Water Source: Well
Utilities
- Carport Spaces: 2.00
- Cooling: Central Air
- Heating: Central
- Sewer: Septic Tank
- Utilities: Cable Available, Electricity Connected, Propane, Water Connected
Finance and Tax Information
- Home Owners Association Fee: 0.00
- Net Operating Income: 0.00
- Tax Year: 2024
Other Features
- Appliances: Built-In Oven, Dishwasher, Disposal, Dryer, Exhaust Fan, Microwave, Range, Range Hood, Refrigerator, Washer
- Country: US
- Furnished: Unfurnished
- Interior Features: Built-in Features, Ceiling Fans(s), Crown Molding, High Ceilings, Open Floorplan, Primary Bedroom Main Floor, Solid Wood Cabinets, Split Bedroom, Stone Counters, Thermostat, Walk-In Closet(s)
- Legal Description: SEC 09 TWP 16 RGE 22 PLAT BOOK F PAGE 061 SABAL PARK BLK P LOTS 8.9.10.11
- Levels: One
- Area Major: 34480 - Ocala
- Occupant Type: Owner
- Parcel Number: 3637-016-008
- Style: Ranch
- Unit Number: 52
- Views: 28
- Zoning Code: R1
Similar Properties
Nearby Subdivisions
Arbors
Belleair
Bellechase
Bellechase Laurels
Bellechase Oak Hammock
Bellechase Villas
Bellechase Willows
Bellechase Woodlands
Big Rdg Acres
Carriage Trail
Carriage Trail Un 02
Citrus Park
Clines Add
Cooperleaf
Copperleaf
Country Clubocala Un 01
Country Clubocala Un 02
Country Clubocala Un I
Country Estate
Dalton Woods
Falls Of Ocala
Florida Orange Grove Corp
Golden Glen
Hawks Lndg
Hi Cliff Heights
Indian Meadows
Indian Pine
Indian Pines
Indian Pines Add 01
Indian Pines V
Kozicks
Legendary Trls
Magnolia Forest
Magnolia Grove
Magnolia Manor
Magnolia Park
Magnolia Pointe
Magnolia Pointe Ph 01
Magnolia Pointe Ph 2
Magnolia Villa East
Magnolia Villas East
Magnolia Villas West
Mcateer Acres First Add
No Sub
No Subdivision
None
Oak Hill
Oakhurst 01
Other
Quail Rdg
Sabal Park
Shadow Woods Add 01
Shadow Woods Second Add
Silver Spgs Shores 10
Silver Spgs Shores 24
Silver Spgs Shores 25
Silver Spgs Shores Un 24
Silver Spgs Shores Un 25
Silver Spgs Shores Un 55
Silver Springs Shores
Sleepy Hollow
South Oak
Summercrest
Summerton South
Sun Tree
Suntree Sec 02
Turning Hawk Ranch Un 02
Vinings
Westgate
Whisper Crest
Willow Oaks Un 01
Wineberry

- Warren Cohen
- Southern Realty Ent. Inc.
- Office: 407.869.0033
- Mobile: 407.920.2005
- warrenlcohen@gmail.com







































































