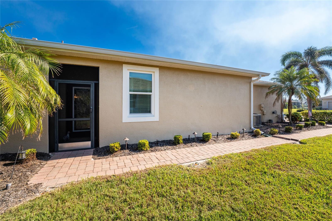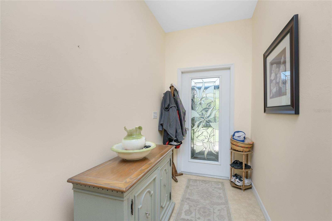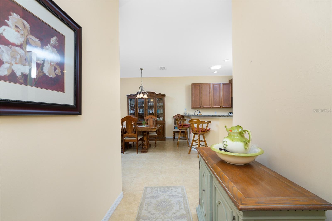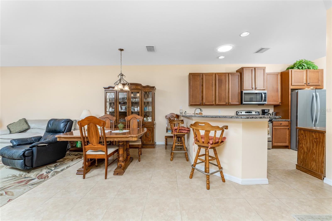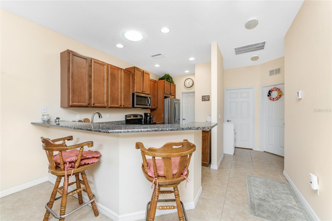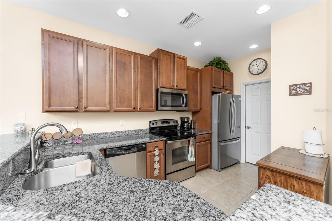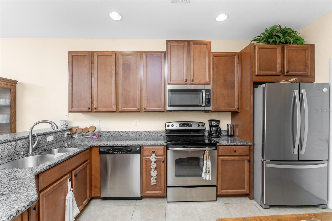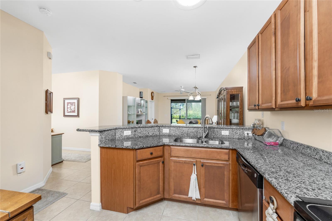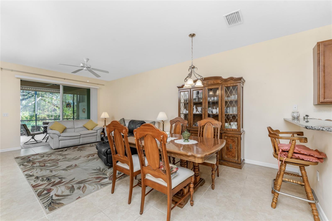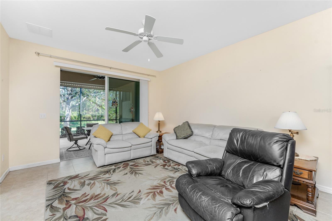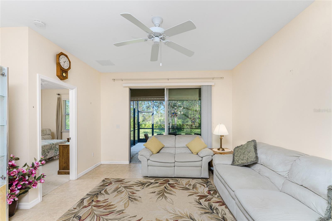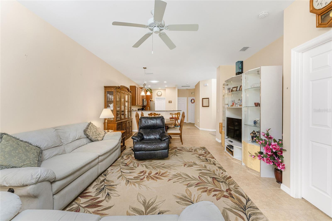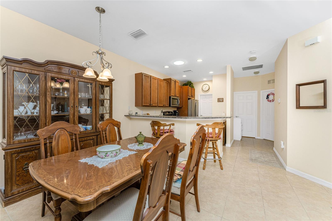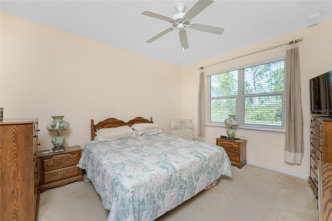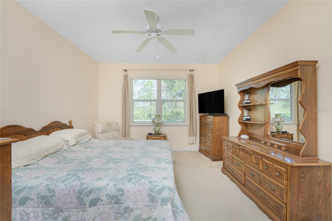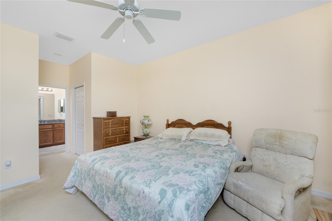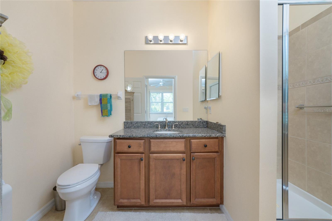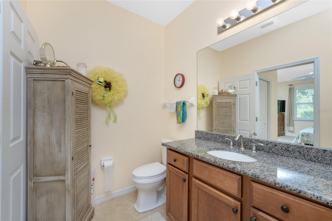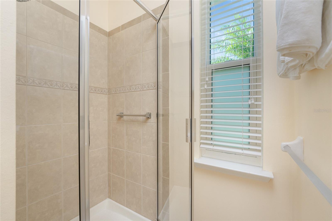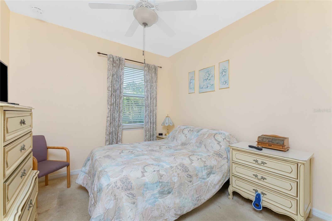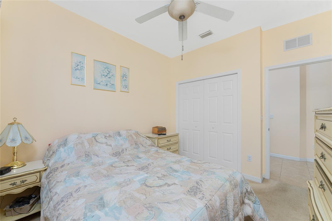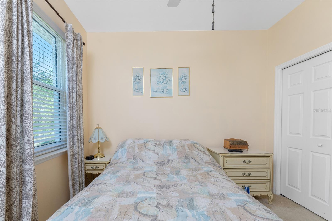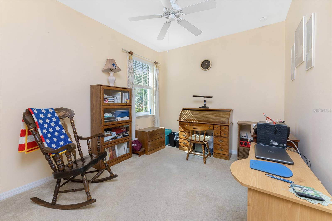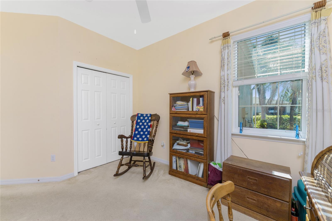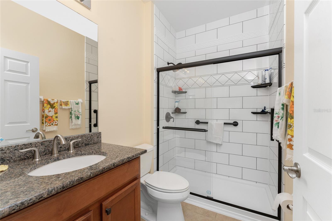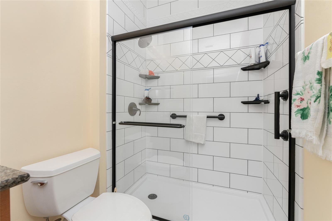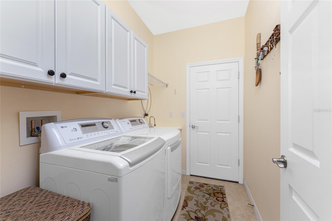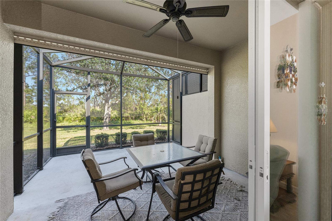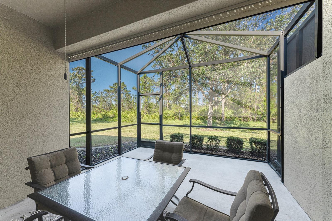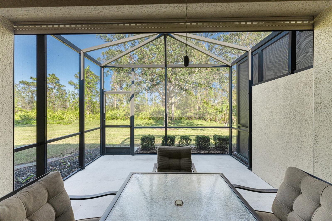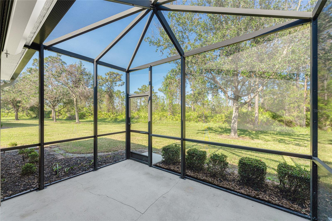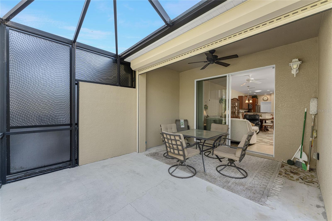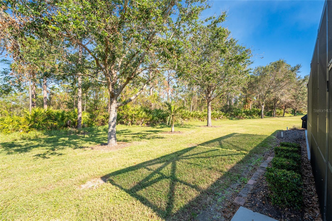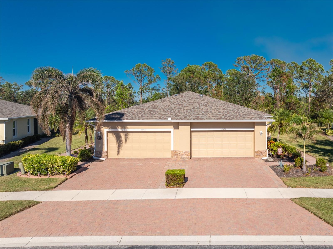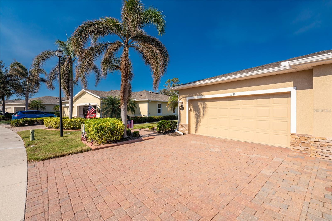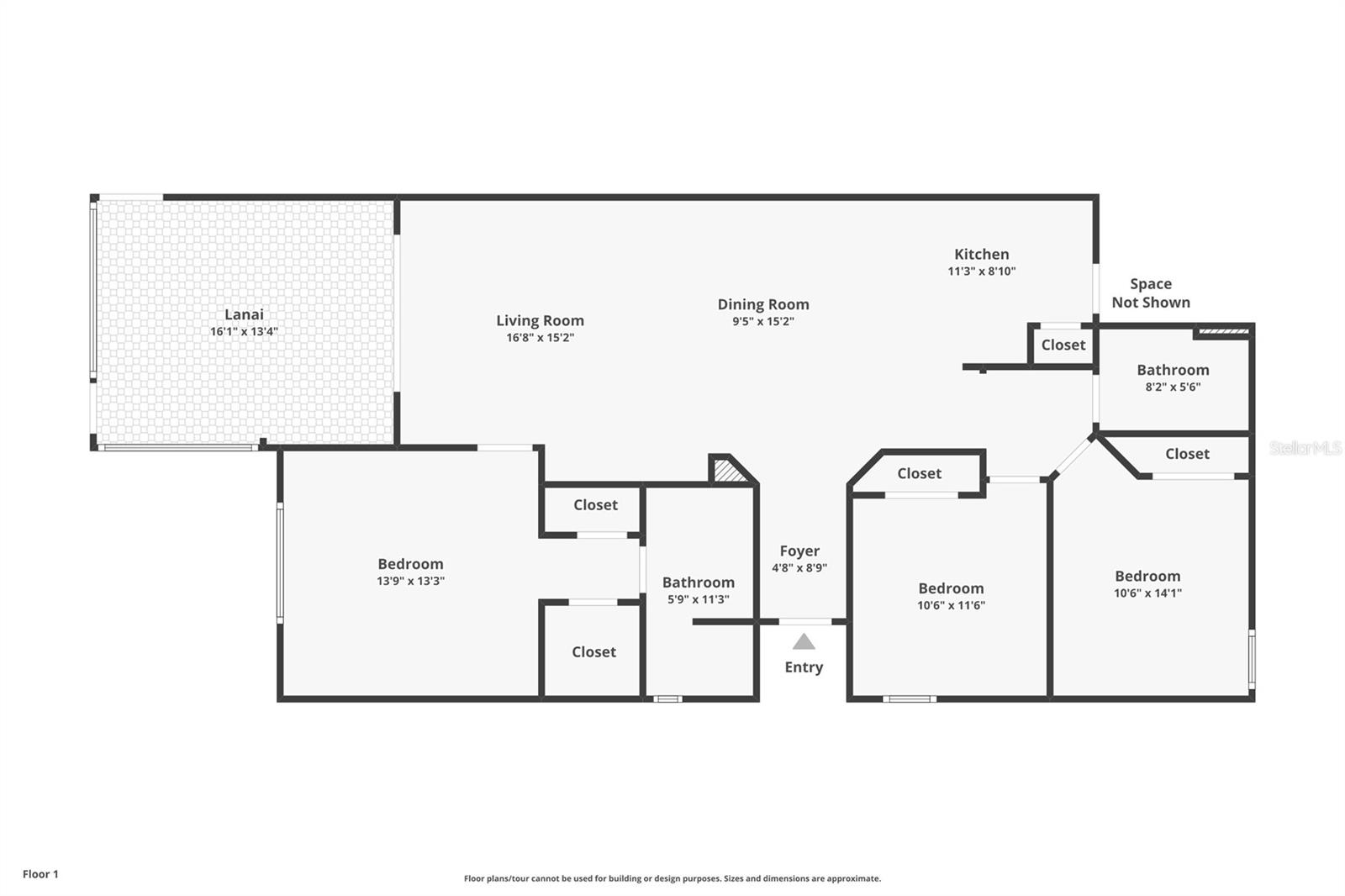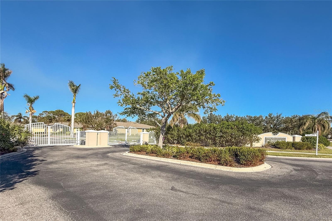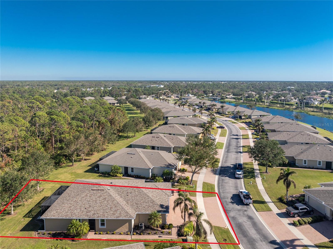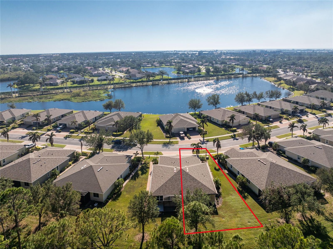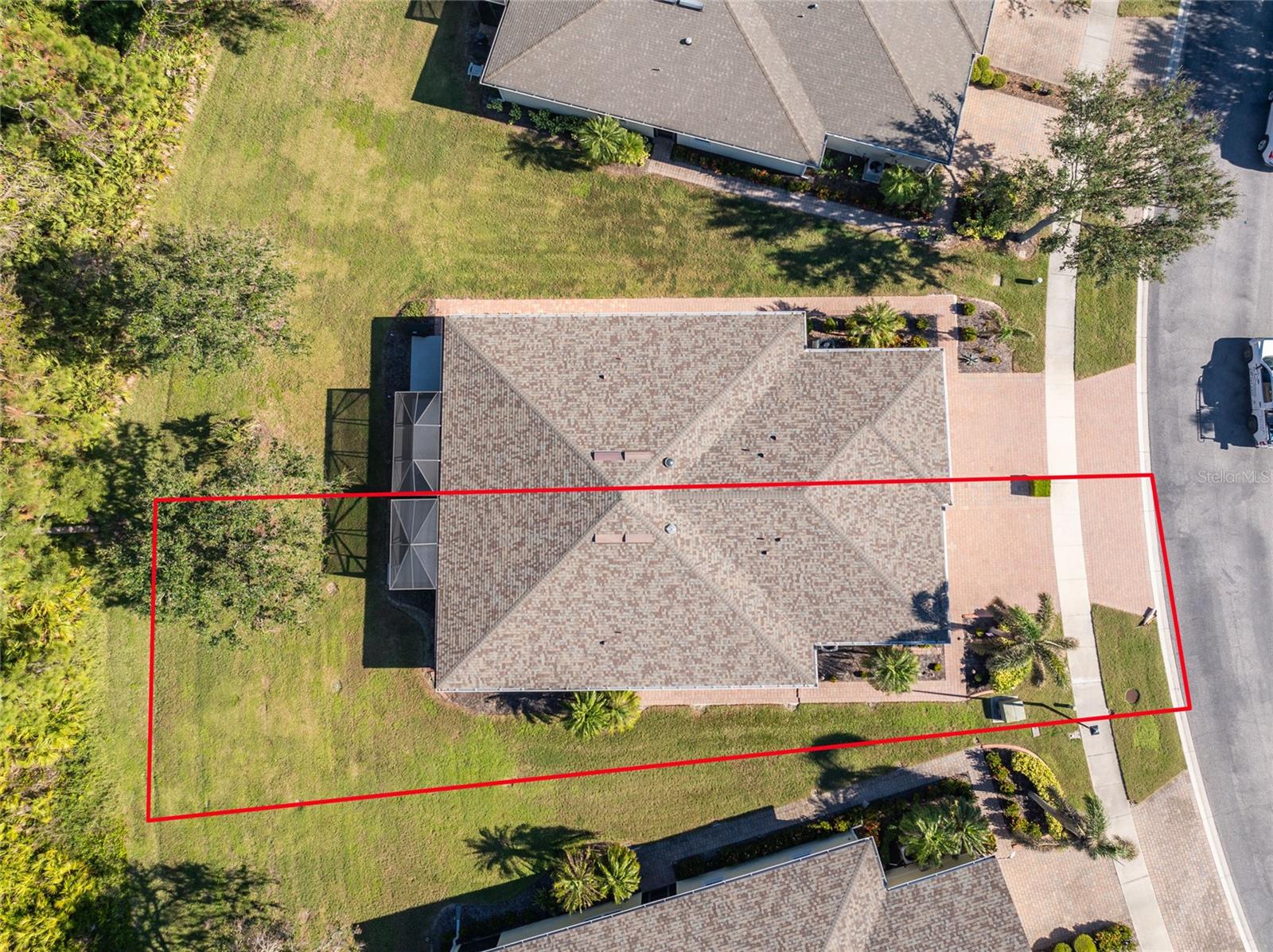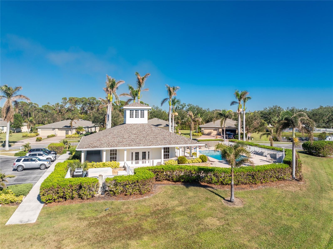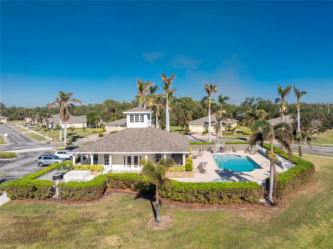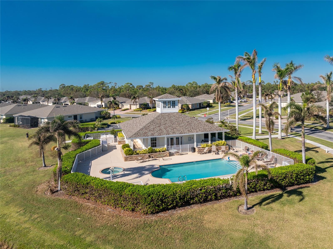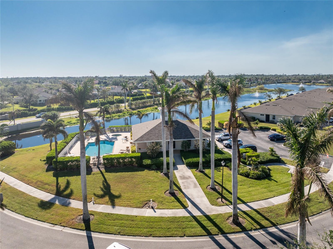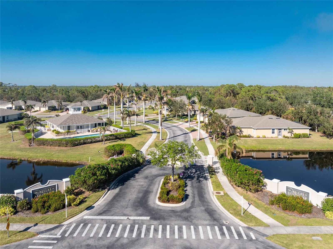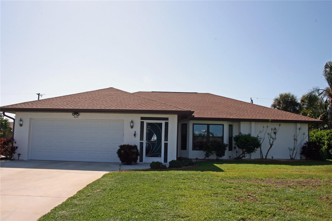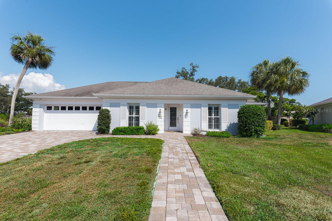13488 Abercrombie Drive, ENGLEWOOD, FL 34223
Property Photos
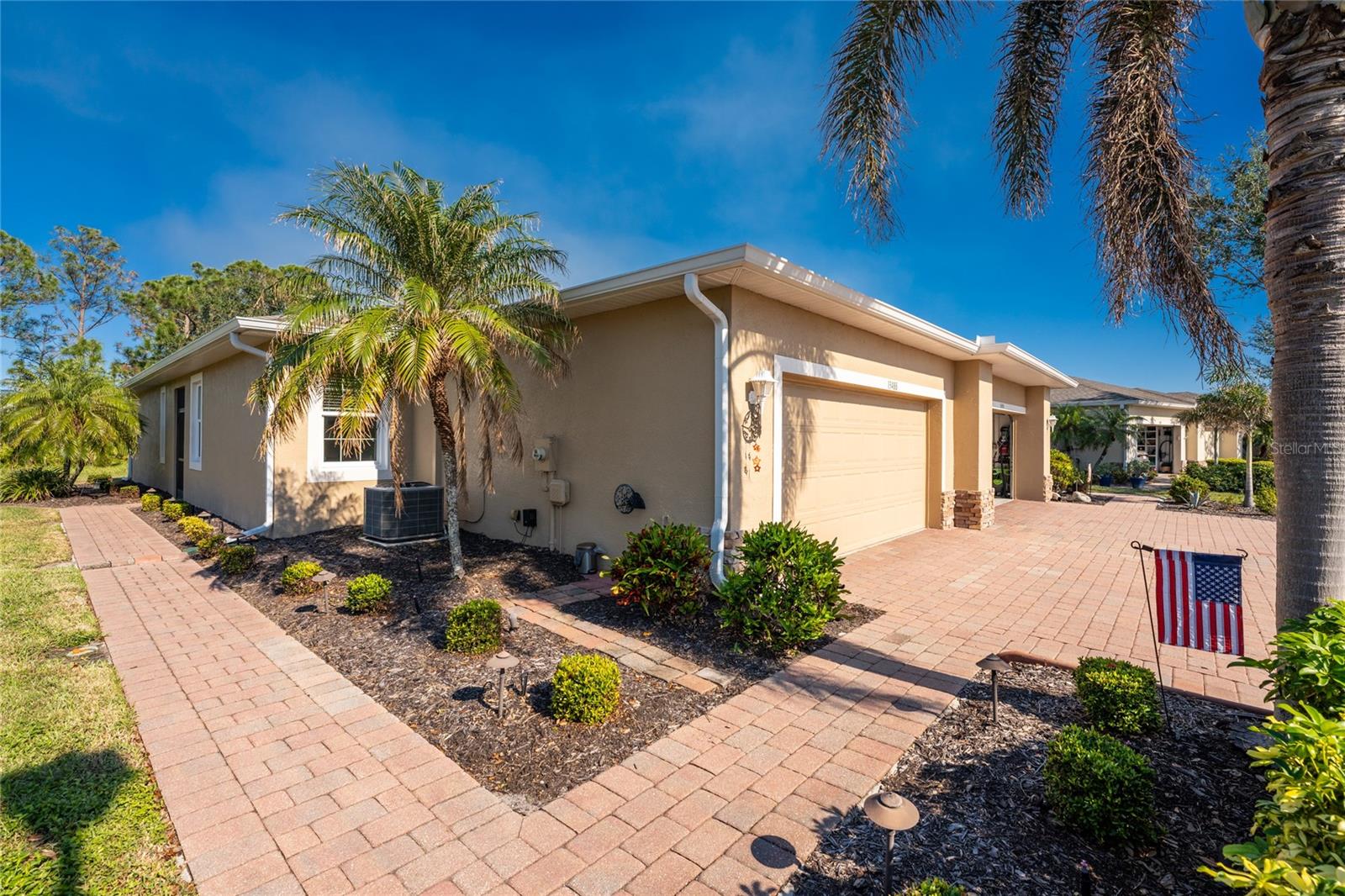
Would you like to sell your home before you purchase this one?
Priced at Only: $359,900
For more Information Call:
Address: 13488 Abercrombie Drive, ENGLEWOOD, FL 34223
Property Location and Similar Properties
- MLS#: D6139120 ( Residential )
- Street Address: 13488 Abercrombie Drive
- Viewed: 3
- Price: $359,900
- Price sqft: $192
- Waterfront: No
- Year Built: 2011
- Bldg sqft: 1875
- Bedrooms: 3
- Total Baths: 2
- Full Baths: 2
- Garage / Parking Spaces: 2
- Days On Market: 43
- Additional Information
- Geolocation: 26.9511 / -82.3324
- County: SARASOTA
- City: ENGLEWOOD
- Zipcode: 34223
- Subdivision: Stillwater
- Elementary School: Englewood Elementary
- Middle School: L.A. Ainger Middle
- High School: Lemon Bay High
- Provided by: RE/MAX ALLIANCE GROUP
- Contact: Kathy Damewood
- 941-473-8484

- DMCA Notice
-
DescriptionWelcome to Stillwater, a gated community located close to everything Englewood Fl has to offer!! This PARTIALLY FURNISHED attached villa has 3 bedrooms/2 baths and a 2 car garage. As you enter through the screened front entry, you'll notice the beautiful leaded glass front door! Tiled flooring through out the main living space make for easy clean up! Living/Dining area has volume ceiling, ceiling fan and sliding glass doors to the lanai! Kitchen features tubular skylight for extra light, breakfast bar, stunning cabinetry with granite counter tops, tiled flooring and closet pantry for plenty of storage. Appliances include: GE smooth top stove, Whirlpool microwave, Whirlpool French door refrigerator and GE dishwasher! The Main bedroom has carpeted flooring, walk in closet and a ceiling fan and the ensuite main bath features a step in shower with a door, & wood vanity with a granite counter top! Bedrooms 2 & 3 both have carpeted flooring, wall closets and ceiling fans. The Guest bath has a new shower door, high rise toilet and a vanity with granite counter top! Laundry room has a new LG washer and dryer, utility sink and upper cabinetry for extra storage. Two car garage has pull down stairs for storage in the attic and automatic garage door. The Roof was replaced in 2022 and Water heater in 2021. The lanai has a ceiling fan and roll down ELECTRIC shutters for piece of mind!! Plus an additional 8x14 screened area has been added, providing plenty of outdoor living space!! This unit is not in a designated Flood zone, so your lender will not require flood insurance! The Community pool is just down the street and is a great place to meet new friends and soak up some sun!! Don't miss out on this gem, call today and take a look!
Payment Calculator
- Principal & Interest -
- Property Tax $
- Home Insurance $
- HOA Fees $
- Monthly -
Features
Building and Construction
- Covered Spaces: 0.00
- Exterior Features: Hurricane Shutters, Lighting, Sliding Doors
- Flooring: Carpet, Tile
- Living Area: 1338.00
- Roof: Shingle
Land Information
- Lot Features: Cleared, Greenbelt, In County, Level, Unpaved
School Information
- High School: Lemon Bay High
- Middle School: L.A. Ainger Middle
- School Elementary: Englewood Elementary
Garage and Parking
- Garage Spaces: 2.00
Eco-Communities
- Water Source: Public
Utilities
- Carport Spaces: 0.00
- Cooling: Central Air
- Heating: Central, Electric
- Pets Allowed: Cats OK, Dogs OK
- Sewer: Public Sewer
- Utilities: Cable Available, Cable Connected, Electricity Connected, Phone Available, Sewer Connected, Water Connected
Amenities
- Association Amenities: Clubhouse, Gated, Pool
Finance and Tax Information
- Home Owners Association Fee Includes: Pool, Escrow Reserves Fund, Maintenance Structure, Maintenance Grounds, Management, Private Road, Recreational Facilities
- Home Owners Association Fee: 300.00
- Net Operating Income: 0.00
- Tax Year: 2024
Other Features
- Appliances: Dishwasher, Dryer, Electric Water Heater, Microwave, Range, Refrigerator, Washer
- Association Name: James Ro
- Association Phone: 941-378-0260
- Country: US
- Furnished: Partially
- Interior Features: Ceiling Fans(s), High Ceilings, Living Room/Dining Room Combo, Skylight(s), Stone Counters, Walk-In Closet(s), Window Treatments
- Legal Description: LOT 93, STILLWATER UNIT 3
- Levels: One
- Area Major: 34223 - Englewood
- Occupant Type: Owner
- Parcel Number: 0856060025
- Style: Florida
- View: Park/Greenbelt
- Zoning Code: RSF1
Similar Properties
Nearby Subdivisions
0827 Englewood Gardens
Acreage
Admirals Point Condo
Arlington Cove
Artists Enclave
Bartlett Sub
Bay View Manor
Bay Vista Blvd
Bay Vista Blvd Add 03
Bayview Gardens
Bayvista Blvd Sec Of Engl
Beachwalk By Manrsota Key Ph
Beverly Circle
Boca Royale
Boca Royale Englewood Golf Vi
Boca Royale Golf Course
Boca Royale Ph 1
Boca Royale Ph 1 Un 14
Boca Royale Ph 1a
Boca Royale Ph 2 3
Boca Royale Ph 2 Un 12
Boca Royale Ph 2 Un 14
Boca Royale Un 12 Ph 1
Boca Royale Un 12 Ph 2
Boca Royale Un 13
Boca Royale Un 15
Boca Royale Un 16
Boca Royaleenglewood Golf Vill
Brucewood Bayou
Caroll Wood Estates
Casa Rio Ii
Clintwood Acres
Dalelake Estates
Deer Creek Estates
East Englewood
Englewood
Englewood Gardens
Englewood Golf Villas 11
Englewood Homeacres 1st Add
Englewood Homeacres Lemon Bay
Englewood Isles
Englewood Isles Sub
Englewood Of
Englewood Park Amd Of
Englewood Shores
Englewood View
Florida Tropical Homesites Li
Foxwood
Gasparilla Ph 1
Gulf Coast Groves Sub
Gulfridge Th Pt
H A Ainger
Hebblewhite Court
Heritage Creek
High Point Estate Ii
Holiday Shores
Homeacres Lemon Bay Sec
Keyway Place
Lamps 1st Add
Lamps Add 01
Lemon Bay Estates
Lemon Bay Ha
Lemon Bay Park
Lemon Bay Park 1st Add
Longlake Estates
No Subdivision
Not Applicable
Oak Forest Ph 1
Oak Forest Ph 2
Orchard Haven Sub Of Blk 1
Overbrook Gardens
Oxford Manor 1st Add
Oxford Manor 3rd Add
Palm Grove In Englewood
Park Forest
Park Forest Ph 1
Park Forest Ph 4
Park Forest Ph 5
Park Forest Ph 6a
Park Forest Ph 6c
Pelican Shores
Piccadilly Ests
Pine Haven
Pine Lake Dev
Pineland Sub
Plat Of Englewood
Point Pines
Port Charlotte Plaza Sec 07
Prospect Park
Prospect Park Sub Of Blk 15
Prospect Park Sub Of Blk 5
Riverside
Rock Creek Park
Rock Creek Park 2nd Add
Rock Creek Park 3rd Add
Rocky Creek Cove
S J Chadwicks
Smithfield Sub
South Wind Harbor
Spanish Wells
Stillwater
Tyler Darling Add 01

- Warren Cohen
- Southern Realty Ent. Inc.
- Office: 407.869.0033
- Mobile: 407.920.2005
- warrenlcohen@gmail.com


