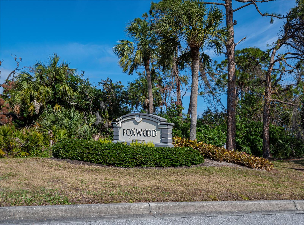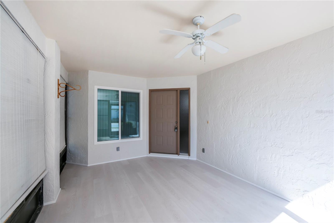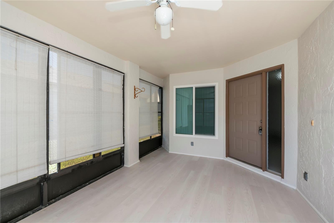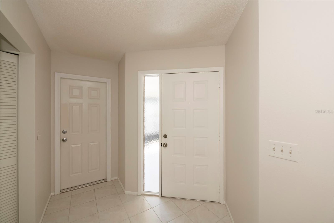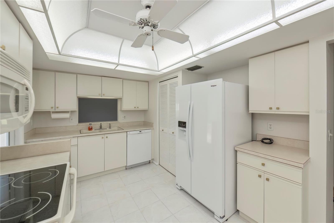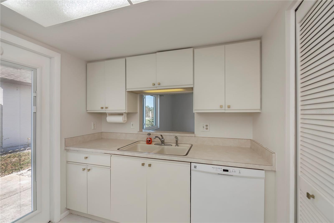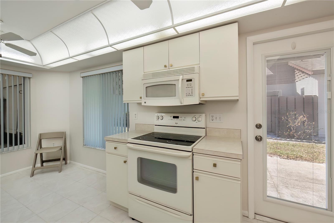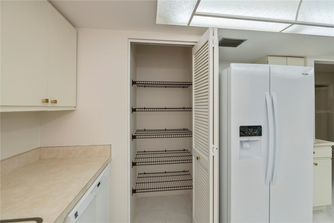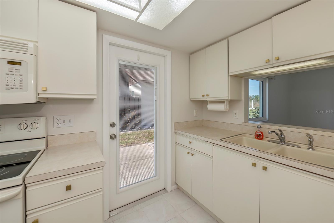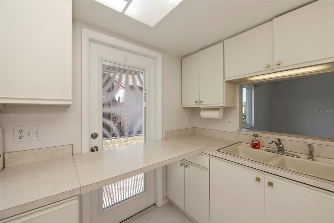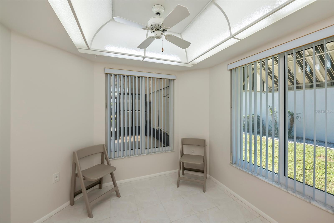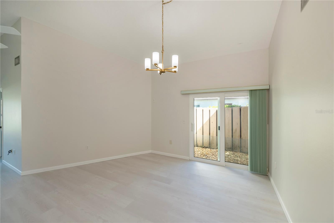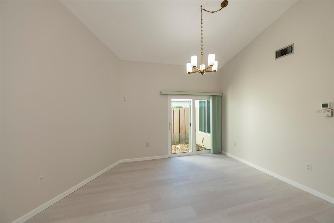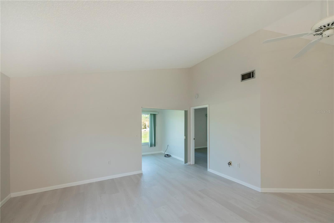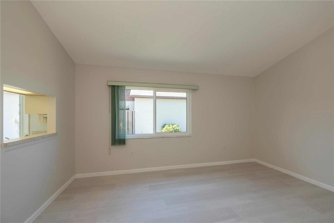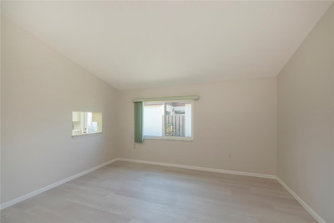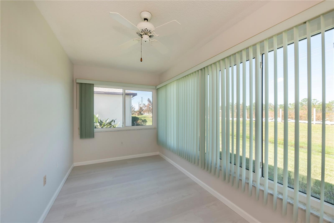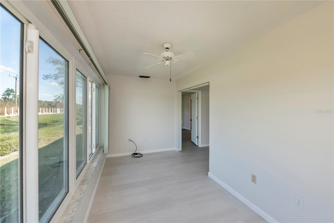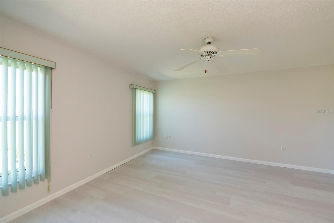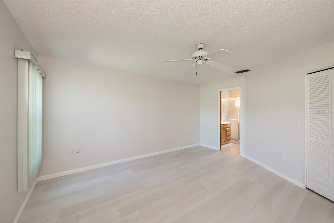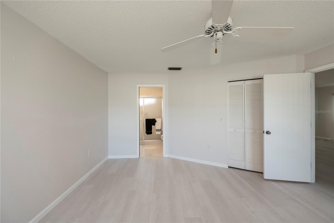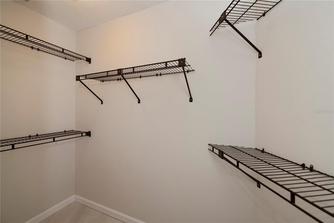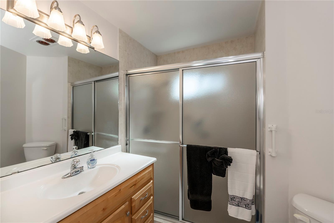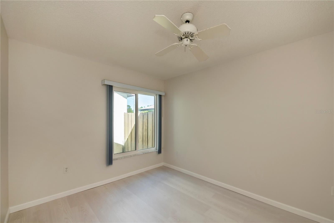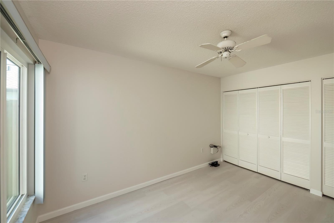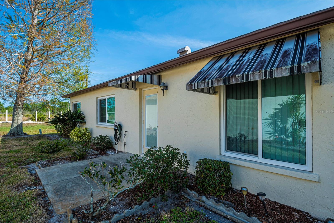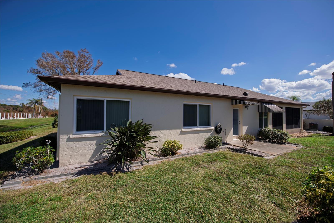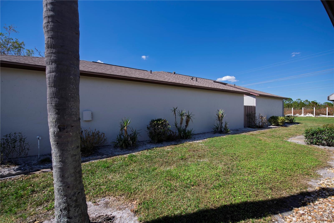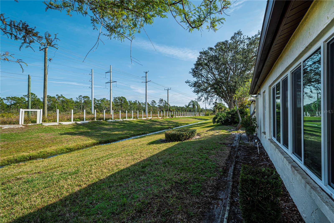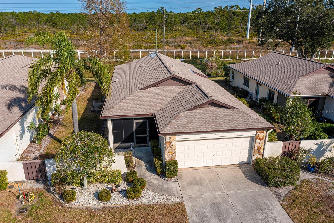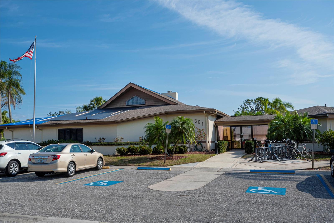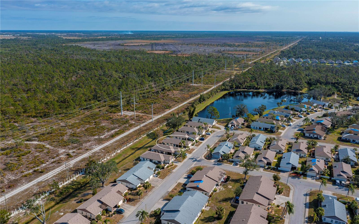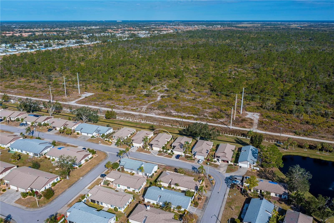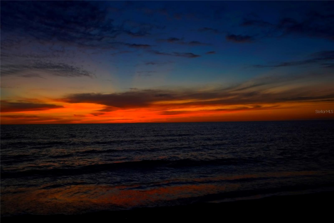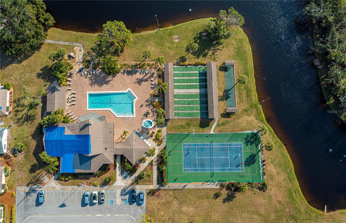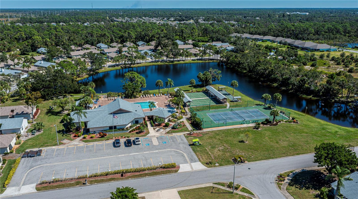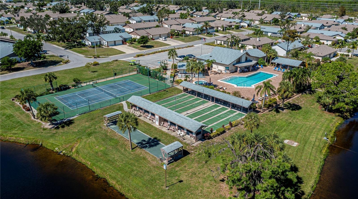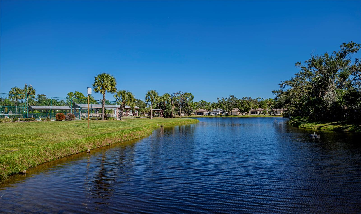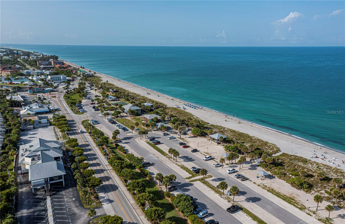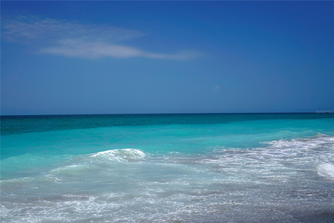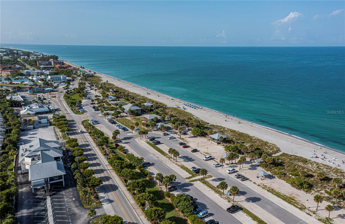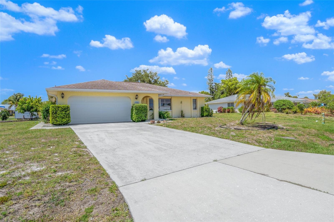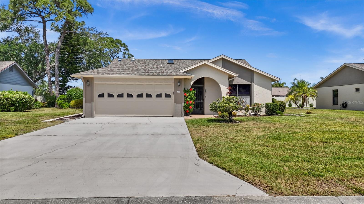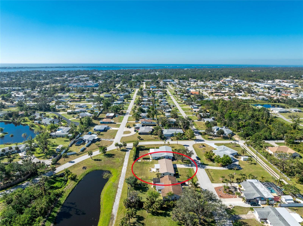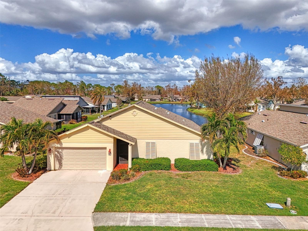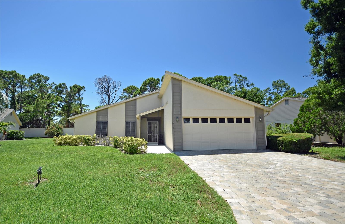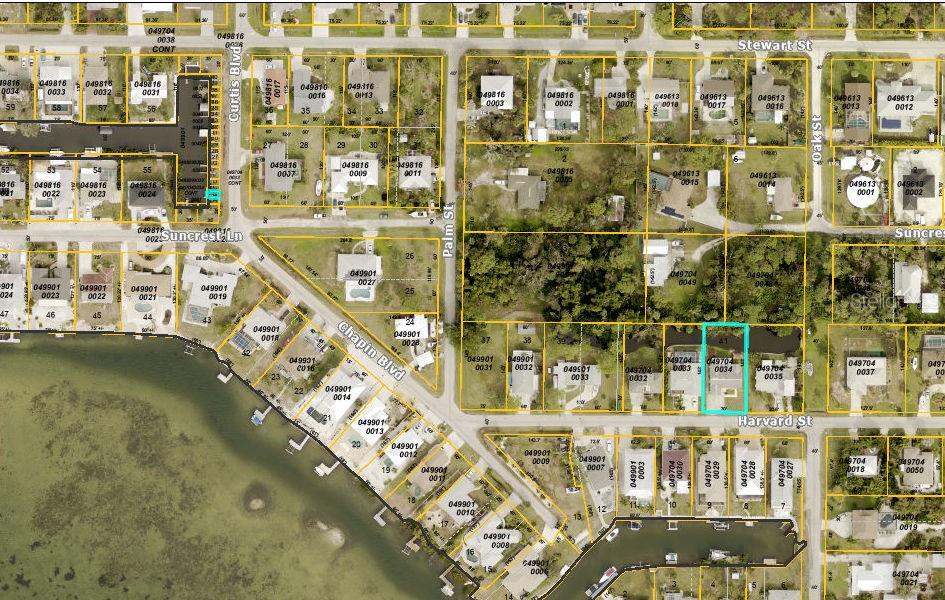622 Cherrywood Drive, ENGLEWOOD, FL 34223
Property Photos
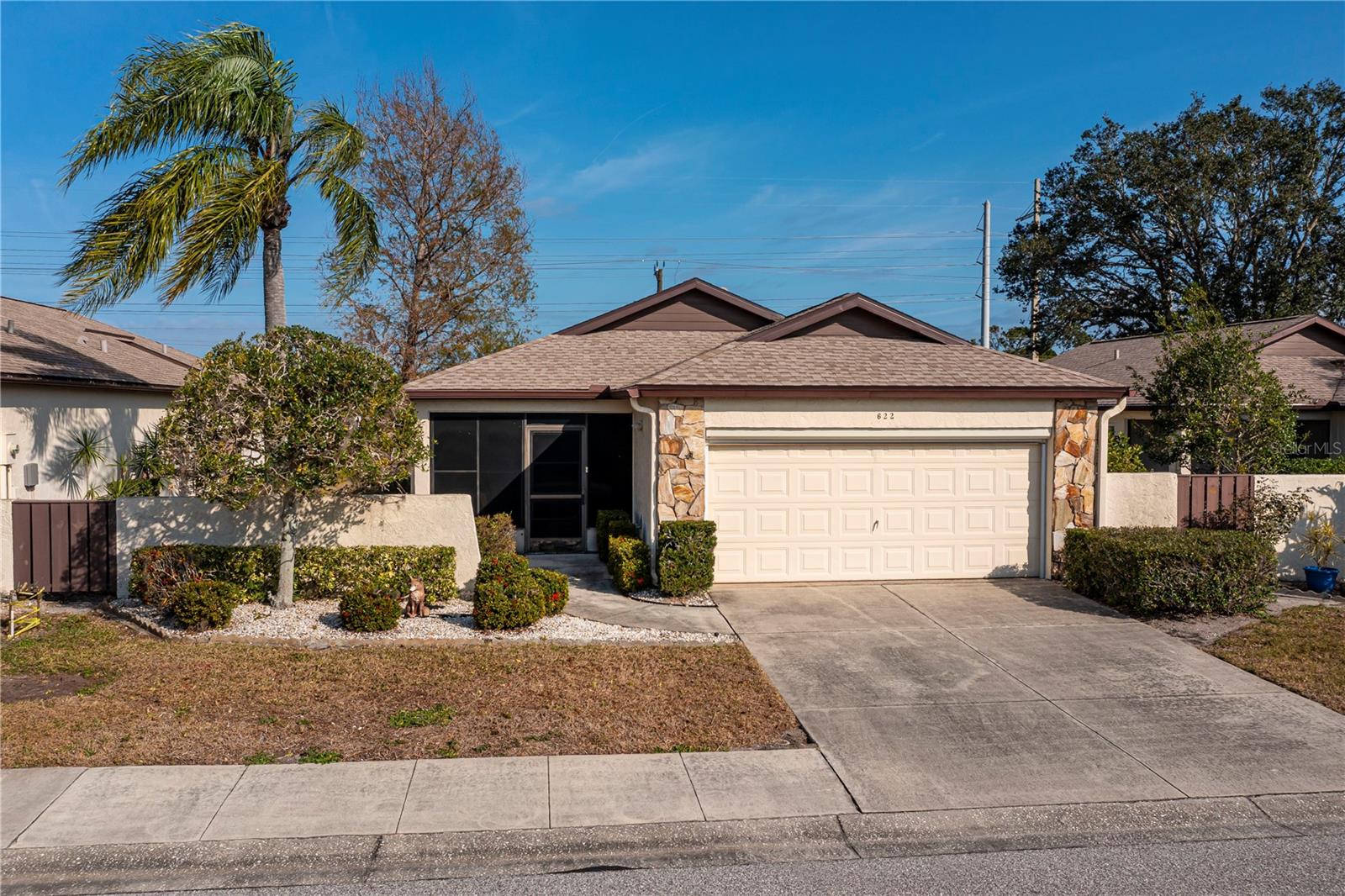
Would you like to sell your home before you purchase this one?
Priced at Only: $259,900
For more Information Call:
Address: 622 Cherrywood Drive, ENGLEWOOD, FL 34223
Property Location and Similar Properties
- MLS#: D6138650 ( Residential )
- Street Address: 622 Cherrywood Drive
- Viewed: 16
- Price: $259,900
- Price sqft: $125
- Waterfront: No
- Year Built: 1987
- Bldg sqft: 2083
- Bedrooms: 2
- Total Baths: 2
- Full Baths: 2
- Garage / Parking Spaces: 2
- Days On Market: 73
- Additional Information
- Geolocation: 26.9763 / -82.3479
- County: SARASOTA
- City: ENGLEWOOD
- Zipcode: 34223
- Subdivision: Foxwood
- Elementary School: Englewood Elementary
- Middle School: L.A. Ainger Middle
- High School: Lemon Bay High
- Provided by: BRETT BARBER & COMPANY REAL ES
- Contact: Andrea Barber
- 941-474-7121

- DMCA Notice
-
DescriptionPrice reduced! Don't miss this great buy!!! "x" flood zone, impact windows, open floorplan, new roof, new flooring!! Welcome to resort/retirement living in the fantastic community of foxwood. Whether part time or full time, this over 55 community won't disappoint you and the bonus is a free standing residential home in an x500 flood zone no flood insurance required, new impact windows, new roof, brand new luxury vinyl flooring throughout, freshly painted interior , freshly painted exterior, and full screen on garage door adding another space for working on crafts, woodworking, or just enjoying the fresh air. The greenspace behind you and the courtyard on the side add privacy when you are enjoying your outdoor area. When you enter through the spacious screened in front porch, you will feel right at home the spacious foyer spreads out the interior of the home to the left a large eat in kitchen with plenty of cabinetry and counters plus an extra counter when needed, a pantry and a large area for a table and chairs away from the work area. The side door takes you into a private courtyard and patio area. To the right of the foyer, you have a guest bedroom and bath. If you head straight, you will find an exquisite dining room with plenty of room for a table that would hold a large family gathering or friends. Patio doors open onto a greenspace area. From the dining room, you enter into the living room. There is a pass through from the kitchen to readily hand out snacks. On the back of this home, there is a sunroom. The full wall of windows looks onto the greenspace behind. The primary bedroom and ensuite are also at the back of this home the full sreen on the garage door allows for a nice flow of fresh air and sunlight into the garage area. The workshop area in the garage is perfect for the handyman or craft enthusiast. This is a fantastic community that offers so much to its members. There is a large clubhouse for gatherings with a full kitchen, pool tables, a library and exercise equipment. Outside, you have a great pool and pool area both in the sun and shaded, tennis, bocce ball, pickle ball, shuffleboard, a hot tub or sit by the side of the lake and enjoy nature. This active group of seniors has a list of activities and clubs you can enjoy. Golf carts are welcomed as a means of transportation around the neighborhood. This neighborhood is just minutes to five beaches, shopping, medical care and many good restaurants! Don't miss this great property! It definitely is a gem!
Payment Calculator
- Principal & Interest -
- Property Tax $
- Home Insurance $
- HOA Fees $
- Monthly -
Features
Building and Construction
- Covered Spaces: 0.00
- Exterior Features: Irrigation System, Sidewalk
- Flooring: Ceramic Tile, Laminate
- Living Area: 1421.00
- Roof: Shingle
School Information
- High School: Lemon Bay High
- Middle School: L.A. Ainger Middle
- School Elementary: Englewood Elementary
Garage and Parking
- Garage Spaces: 2.00
Eco-Communities
- Water Source: Public
Utilities
- Carport Spaces: 0.00
- Cooling: Central Air
- Heating: Central, Electric
- Pets Allowed: Number Limit, Size Limit, Yes
- Sewer: Public Sewer
- Utilities: Cable Connected, Electricity Connected
Amenities
- Association Amenities: Cable TV, Clubhouse, Fitness Center, Maintenance, Pickleball Court(s), Pool, Recreation Facilities, Shuffleboard Court, Tennis Court(s)
Finance and Tax Information
- Home Owners Association Fee Includes: Pool, Escrow Reserves Fund, Fidelity Bond, Insurance, Maintenance Structure, Maintenance Grounds, Management, Private Road, Trash
- Home Owners Association Fee: 0.00
- Net Operating Income: 0.00
- Tax Year: 2023
Other Features
- Appliances: Dishwasher, Dryer, Electric Water Heater, Microwave, Range, Refrigerator, Washer
- Association Name: Foxood Association - Kate MacDonald
- Association Phone: 941-475-2758
- Country: US
- Furnished: Unfurnished
- Interior Features: Ceiling Fans(s), Eat-in Kitchen, Open Floorplan, Primary Bedroom Main Floor, Split Bedroom, Walk-In Closet(s), Window Treatments
- Legal Description: UNIT 281 FOXWOOD
- Levels: One
- Area Major: 34223 - Englewood
- Occupant Type: Vacant
- Parcel Number: 0851031281
- Views: 16
- Zoning Code: RSF3
Similar Properties
Nearby Subdivisions
0827 Englewood Gardens
Acreage
Admirals Point Condo
Arlington Cove
Artists Enclave
Bartlett Sub
Bay View Manor
Bay Vista Blvd
Bay Vista Blvd Add 03
Bayview Gardens
Bayvista Blvd Sec Of Engl
Beachwalk By Manrsota Key Ph
Beverly Circle
Boca Royale
Boca Royale Englewood Golf Vi
Boca Royale Golf Course
Boca Royale Ph 1
Boca Royale Ph 1 Un 14
Boca Royale Ph 1a
Boca Royale Ph 2 3
Boca Royale Ph 2 Un 12
Boca Royale Ph 2 Un 14
Boca Royale Un 12 Ph 1
Boca Royale Un 12 Ph 2
Boca Royale Un 13
Boca Royale Un 15
Boca Royale Un 16
Boca Royaleenglewood Golf Vill
Brucewood Bayou
Caroll Wood Estates
Casa Rio Ii
Clintwood Acres
Dalelake Estates
Deer Creek Estates
East Englewood
Englewood
Englewood Gardens
Englewood Golf Villas 11
Englewood Homeacres 1st Add
Englewood Homeacres Lemon Bay
Englewood Isles
Englewood Isles Sub
Englewood Of
Englewood Park Amd Of
Englewood Shores
Englewood View
Florida Tropical Homesites Li
Foxwood
Gasparilla Ph 1
Gulf Coast Groves Sub
Gulfridge Th Pt
H A Ainger
Hebblewhite Court
Heritage Creek
High Point Estate Ii
Holiday Shores
Homeacres Lemon Bay Sec
Keyway Place
Lamps 1st Add
Lamps Add 01
Lemon Bay Estates
Lemon Bay Ha
Lemon Bay Park
Lemon Bay Park 1st Add
Longlake Estates
No Subdivision
Not Applicable
Oak Forest Ph 1
Oak Forest Ph 2
Orchard Haven Sub Of Blk 1
Overbrook Gardens
Oxford Manor 1st Add
Oxford Manor 3rd Add
Palm Grove In Englewood
Park Forest
Park Forest Ph 1
Park Forest Ph 4
Park Forest Ph 5
Park Forest Ph 6a
Park Forest Ph 6c
Pelican Shores
Piccadilly Ests
Pine Haven
Pine Lake Dev
Pineland Sub
Plat Of Englewood
Point Pines
Port Charlotte Plaza Sec 07
Prospect Park
Prospect Park Sub Of Blk 15
Prospect Park Sub Of Blk 5
Riverside
Rock Creek Park
Rock Creek Park 2nd Add
Rock Creek Park 3rd Add
Rocky Creek Cove
S J Chadwicks
Smithfield Sub
South Wind Harbor
Spanish Wells
Stillwater
Tyler Darling Add 01

- Warren Cohen
- Southern Realty Ent. Inc.
- Office: 407.869.0033
- Mobile: 407.920.2005
- warrenlcohen@gmail.com


