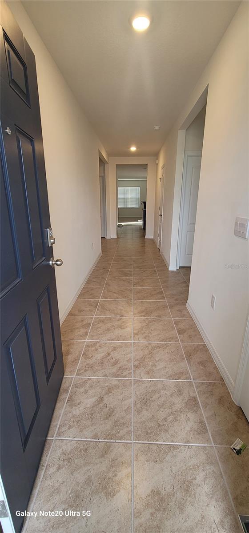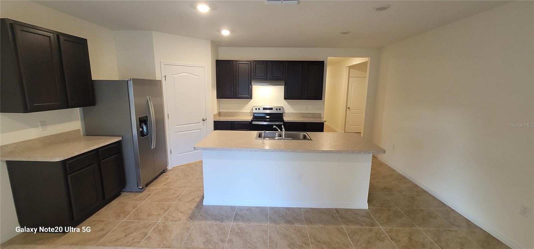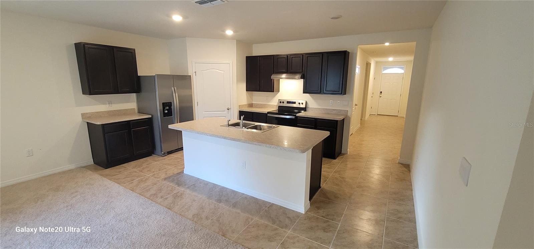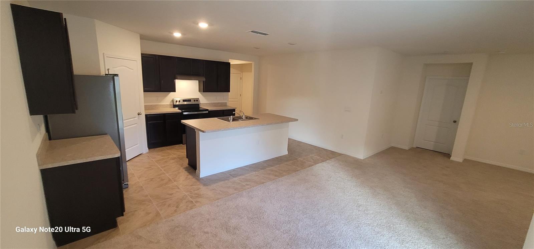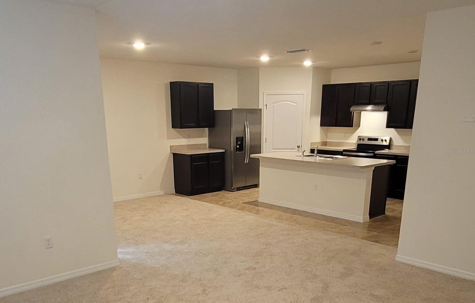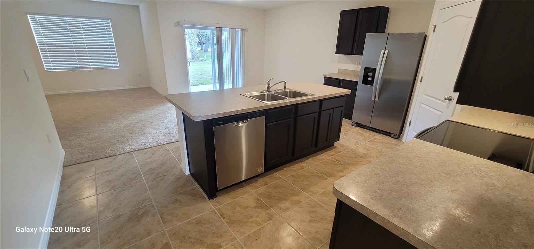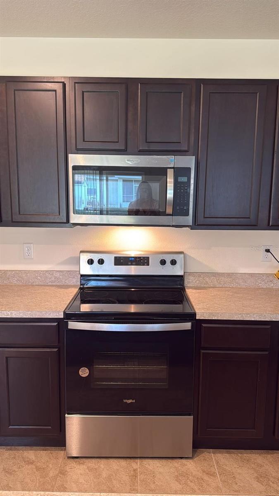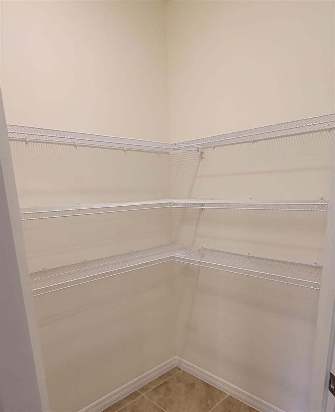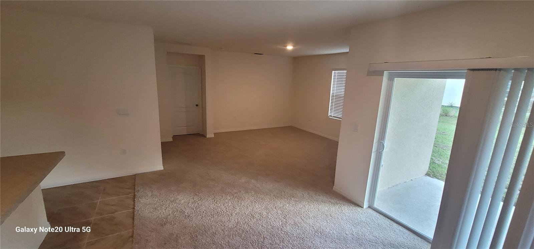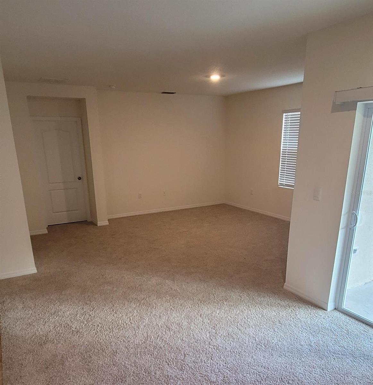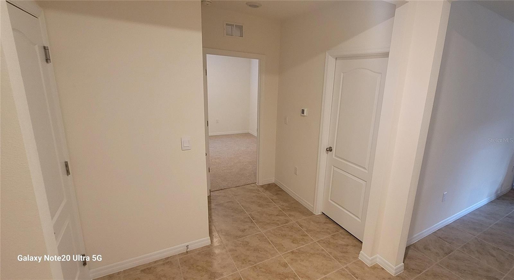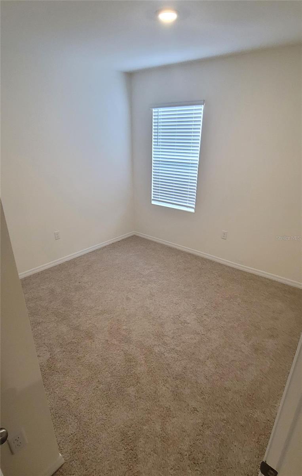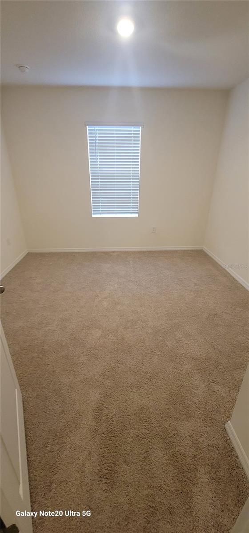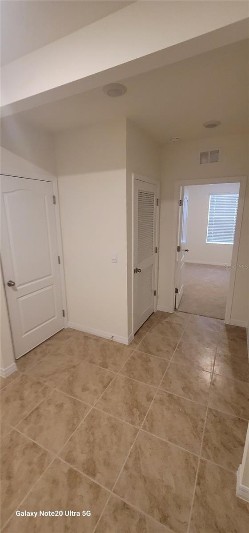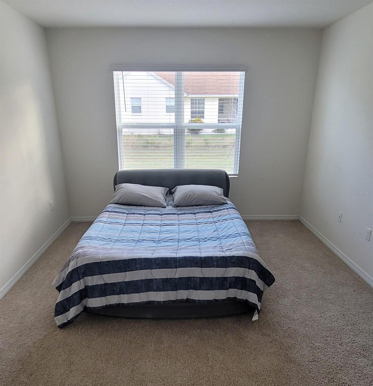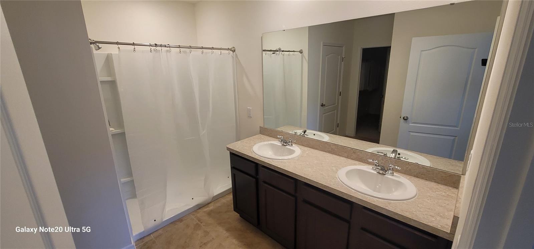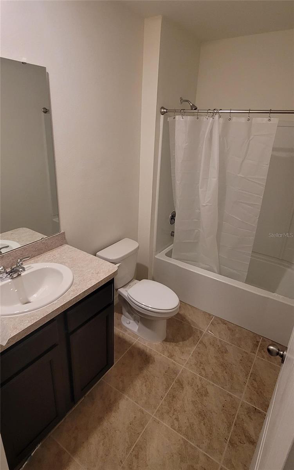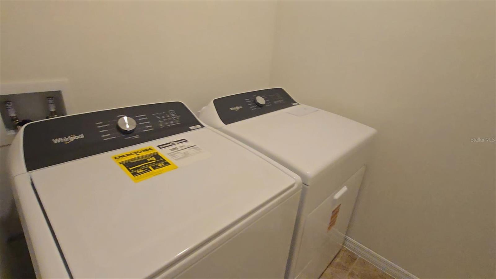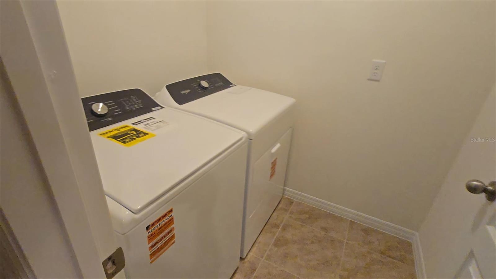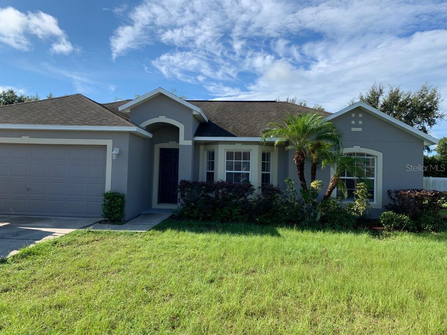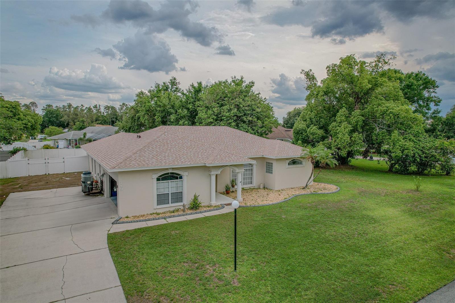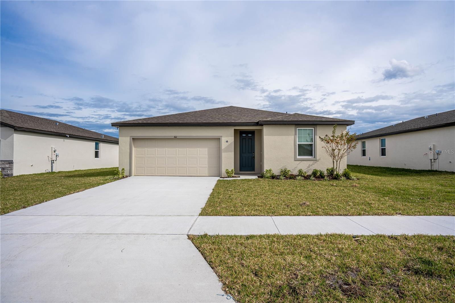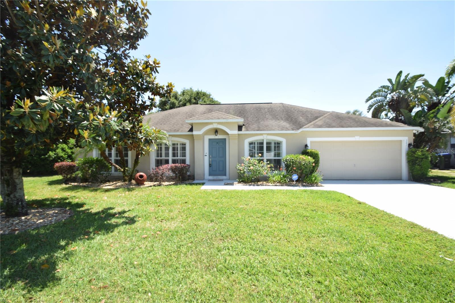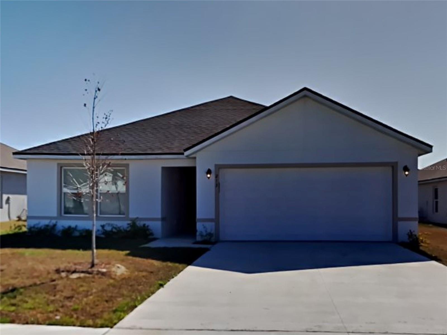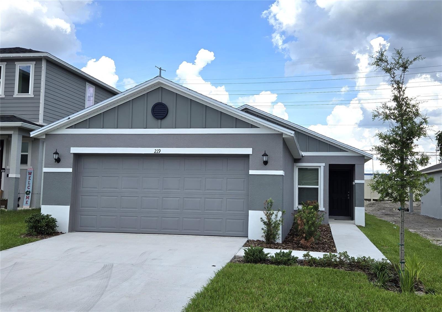815 Auburn Grove Court, AUBURNDALE, FL 33823
Property Photos
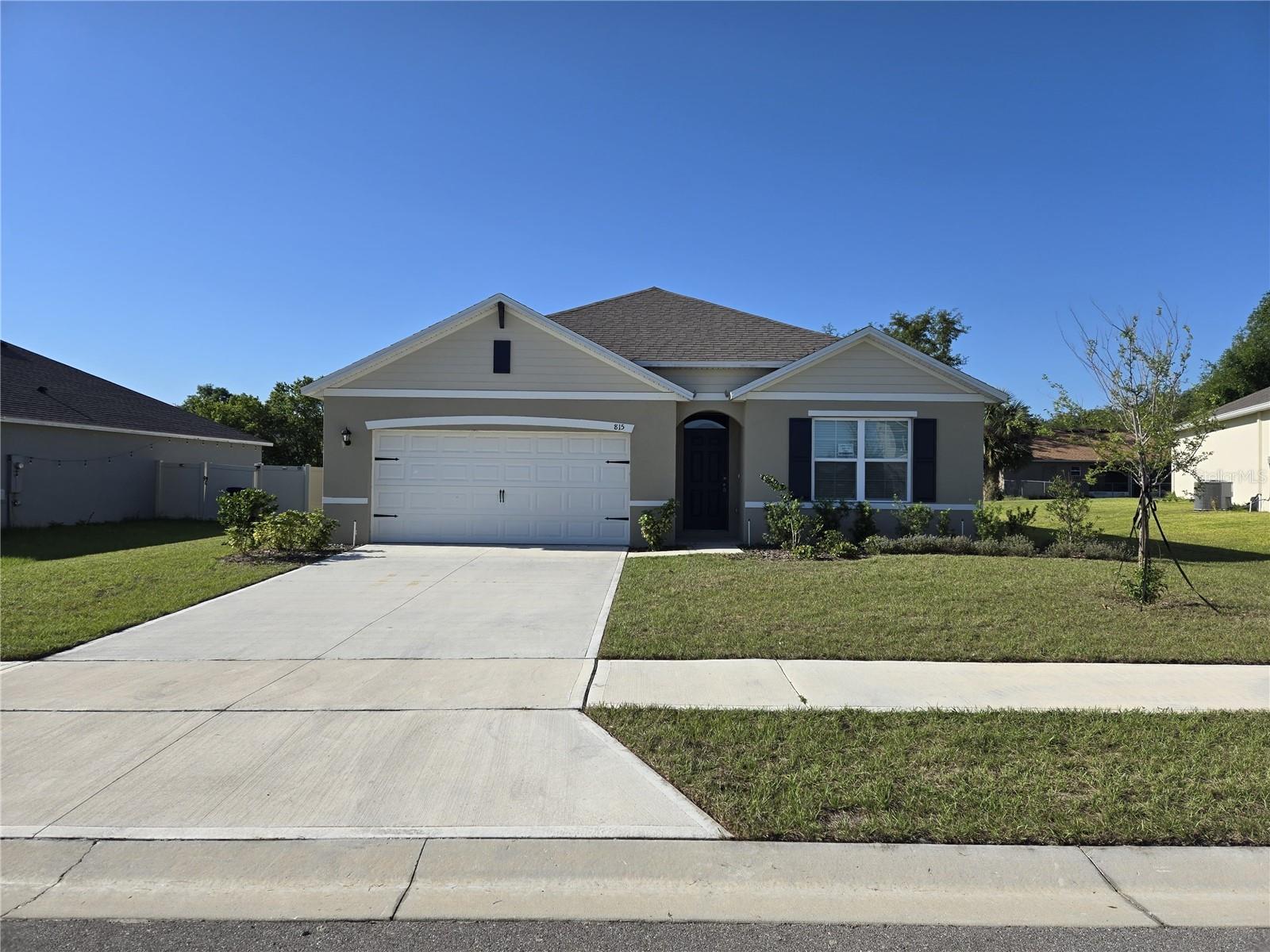
Would you like to sell your home before you purchase this one?
Priced at Only: $2,200
For more Information Call:
Address: 815 Auburn Grove Court, AUBURNDALE, FL 33823
Property Location and Similar Properties






- MLS#: P4934552 ( Residential Lease )
- Street Address: 815 Auburn Grove Court
- Viewed: 22
- Price: $2,200
- Price sqft: $1
- Waterfront: No
- Year Built: 2023
- Bldg sqft: 2362
- Bedrooms: 4
- Total Baths: 2
- Full Baths: 2
- Garage / Parking Spaces: 2
- Days On Market: 39
- Additional Information
- Geolocation: 28.0941 / -81.7885
- County: POLK
- City: AUBURNDALE
- Zipcode: 33823
- Subdivision: Auburn Grove Ph Ii
- Provided by: CENTURY 21 MYERS REALTY
- Contact: Zaday Acosta
- 863-875-5656

- DMCA Notice
Description
ATTENTION RENTERS, LOOK NO FURTHER!! Welcome to this beautiful 4 bedroom, 2 bathroom single family home located in the desirable Auburn Grove community in Auburndale. Built in 2023, this home offers modern finishes and an open, functional layout perfect for everyday living. Step into a bright and airy open concept kitchen and living space, ideal for both family time and entertaining. The kitchen features solid surface countertops, stainless steel appliances, a center island, and plenty of cabinet storage. The primary suite includes a walk in closet and a private en suite bathroom with dual sinks and a walk in shower. Three additional bedrooms provide space for guests, an office, or a growing family. The backyard is a blank canvasperfect for outdoor enjoyment and relaxation. Additional features include an indoor laundry room, 2 car garage, and energy efficient systems throughout. Utilities not included. Conveniently located close to I 4, shopping centers, dining, and local schools. Smooth Application Process, the app fee is $55 p/adult. Small Pets considered with approval. Dont miss your opportunity to lease this move in ready homeschedule a tour today!
Description
ATTENTION RENTERS, LOOK NO FURTHER!! Welcome to this beautiful 4 bedroom, 2 bathroom single family home located in the desirable Auburn Grove community in Auburndale. Built in 2023, this home offers modern finishes and an open, functional layout perfect for everyday living. Step into a bright and airy open concept kitchen and living space, ideal for both family time and entertaining. The kitchen features solid surface countertops, stainless steel appliances, a center island, and plenty of cabinet storage. The primary suite includes a walk in closet and a private en suite bathroom with dual sinks and a walk in shower. Three additional bedrooms provide space for guests, an office, or a growing family. The backyard is a blank canvasperfect for outdoor enjoyment and relaxation. Additional features include an indoor laundry room, 2 car garage, and energy efficient systems throughout. Utilities not included. Conveniently located close to I 4, shopping centers, dining, and local schools. Smooth Application Process, the app fee is $55 p/adult. Small Pets considered with approval. Dont miss your opportunity to lease this move in ready homeschedule a tour today!
Payment Calculator
- Principal & Interest -
- Property Tax $
- Home Insurance $
- HOA Fees $
- Monthly -
Features
Building and Construction
- Covered Spaces: 0.00
- Exterior Features: Rain Gutters
- Flooring: Carpet, Ceramic Tile
- Living Area: 1867.00
Property Information
- Property Condition: Completed
Land Information
- Lot Features: Cul-De-Sac, Near Public Transit
Garage and Parking
- Garage Spaces: 2.00
- Open Parking Spaces: 0.00
- Parking Features: Driveway
Eco-Communities
- Water Source: Public
Utilities
- Carport Spaces: 0.00
- Cooling: Central Air
- Heating: Central
- Pets Allowed: No
- Sewer: Public Sewer
- Utilities: BB/HS Internet Available, Cable Available, Electricity Available, Phone Available, Public
Finance and Tax Information
- Home Owners Association Fee: 0.00
- Insurance Expense: 0.00
- Net Operating Income: 0.00
- Other Expense: 0.00
Rental Information
- Tenant Pays: Carpet Cleaning Fee, Cleaning Fee, Re-Key Fee
Other Features
- Appliances: Dishwasher, Disposal, Dryer, Electric Water Heater, Microwave, Range Hood, Refrigerator, Washer
- Association Name: Real Manage / aubgrove@ciramail.com
- Association Phone: 855-877-2472
- Country: US
- Furnished: Unfurnished
- Interior Features: High Ceilings, Kitchen/Family Room Combo, Open Floorplan, Skylight(s), Smart Home, Solid Surface Counters, Solid Wood Cabinets, Thermostat, Walk-In Closet(s), Window Treatments
- Levels: One
- Area Major: 33823 - Auburndale
- Occupant Type: Vacant
- Parcel Number: 25-27-35-305256-001420
- Possession: Rental Agreement
- Views: 22
Owner Information
- Owner Pays: None, Trash Collection
Similar Properties
Contact Info

- Warren Cohen
- Southern Realty Ent. Inc.
- Office: 407.869.0033
- Mobile: 407.920.2005
- warrenlcohen@gmail.com



