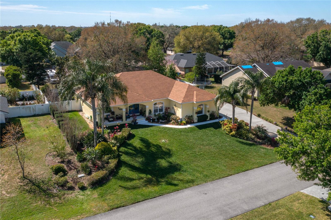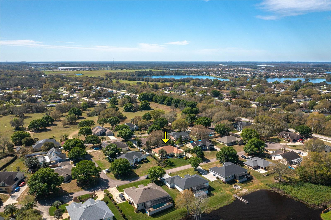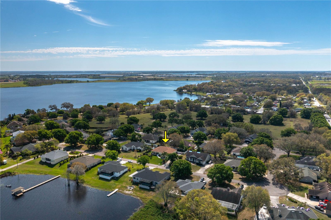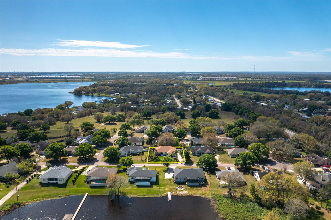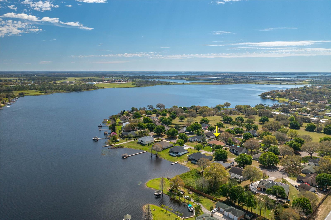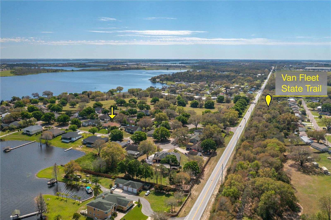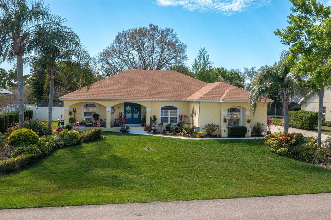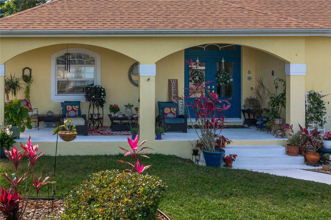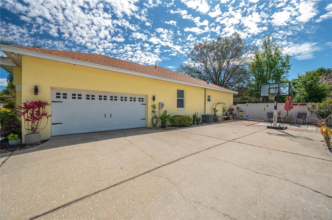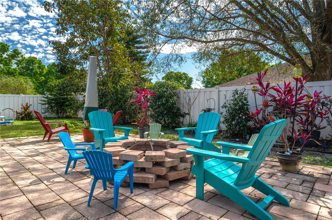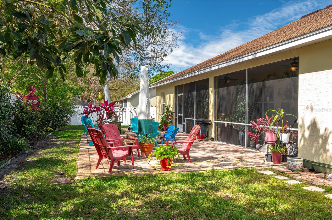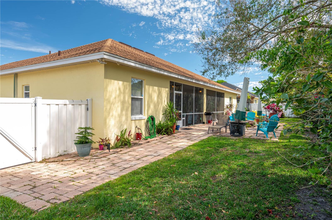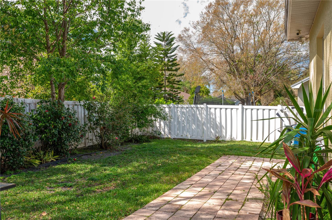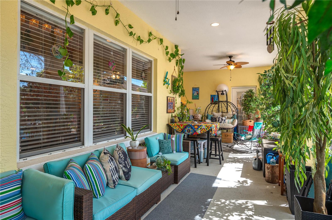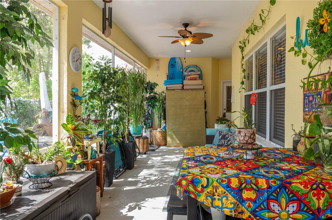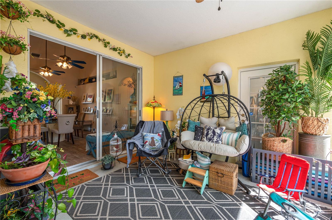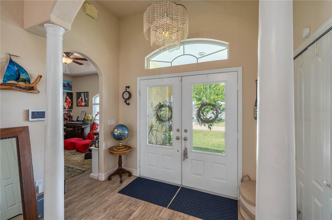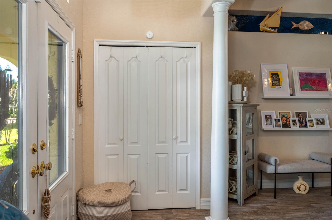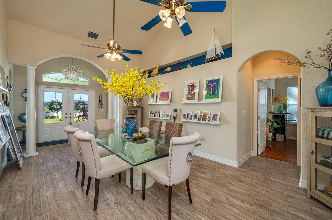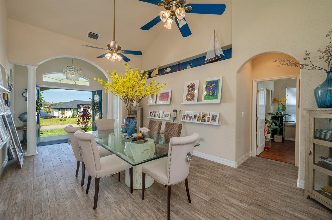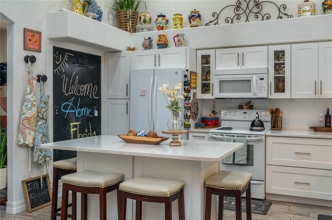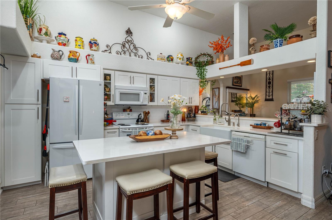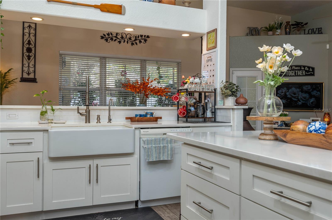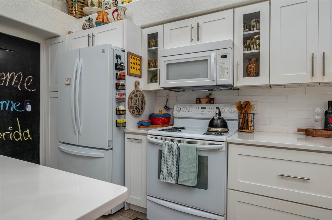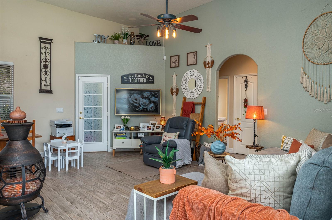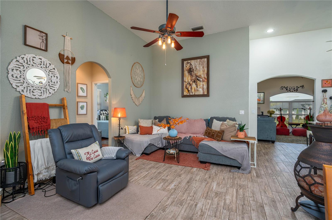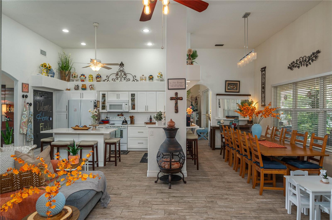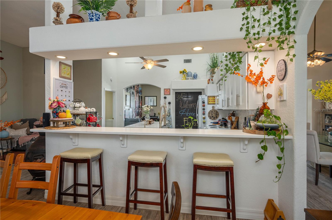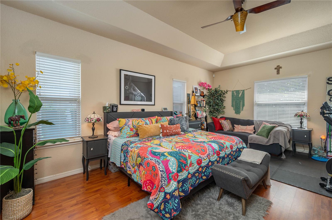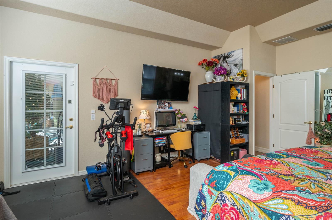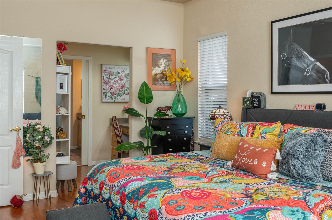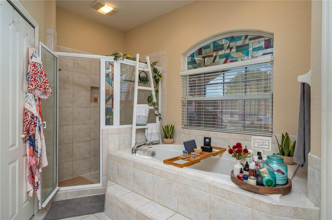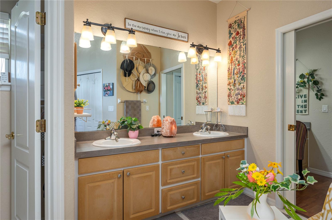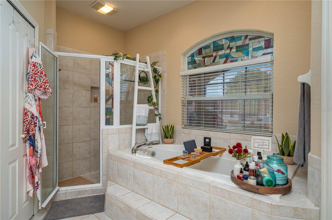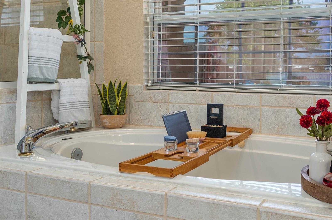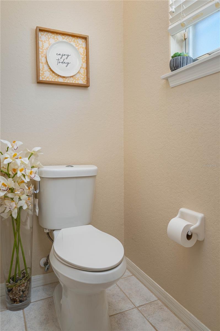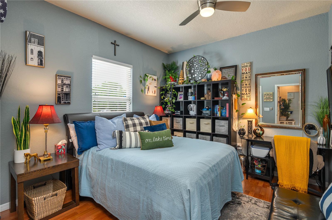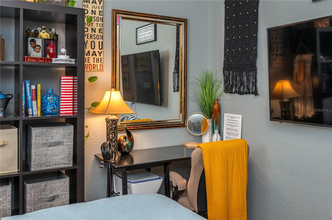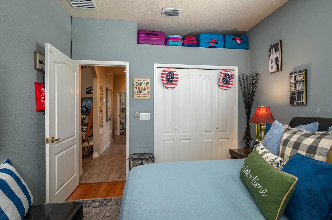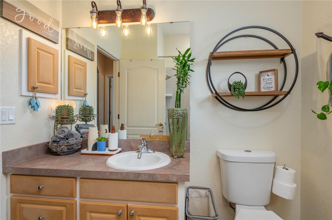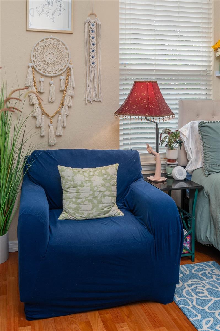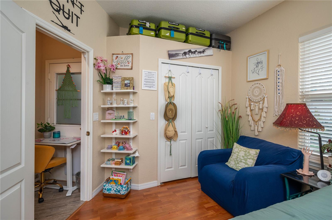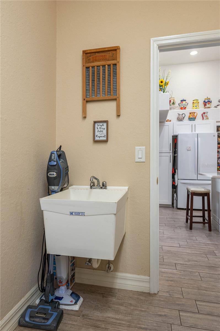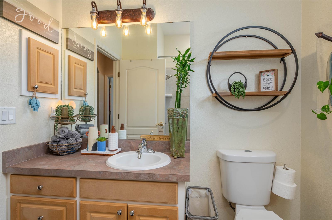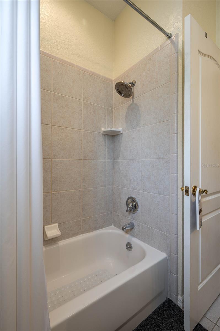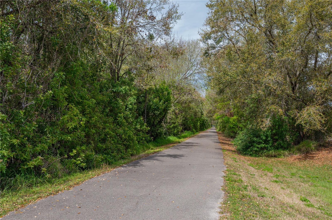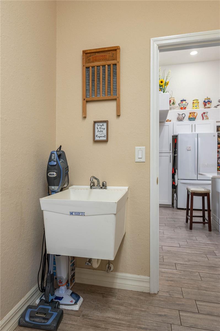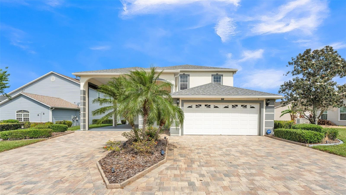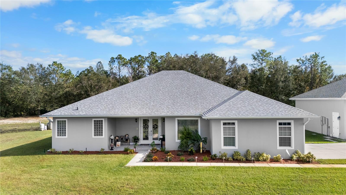315 Bayberry Drive, POLK CITY, FL 33868
Property Photos
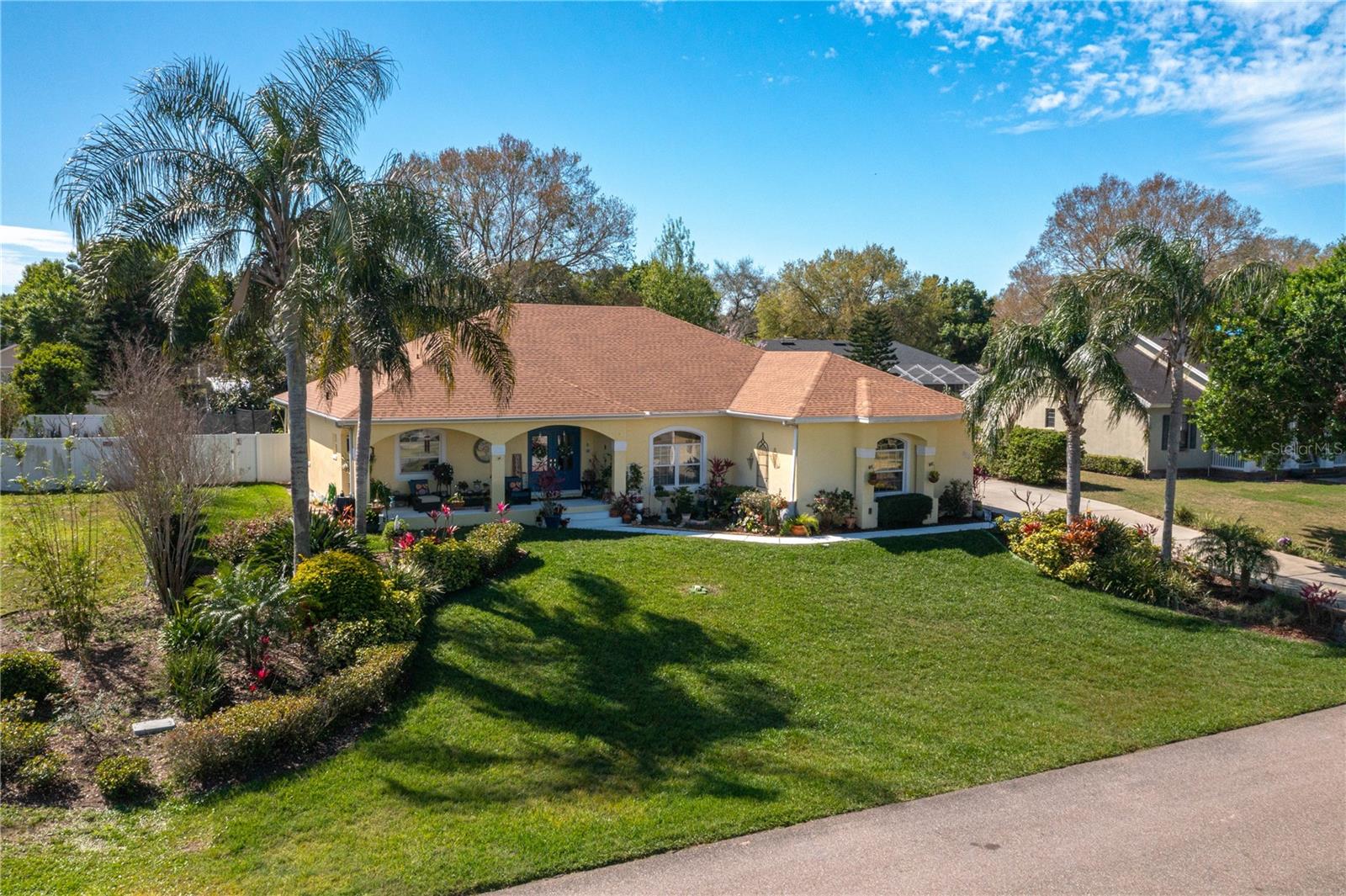
Would you like to sell your home before you purchase this one?
Priced at Only: $550,000
For more Information Call:
Address: 315 Bayberry Drive, POLK CITY, FL 33868
Property Location and Similar Properties






- MLS#: P4933953 ( Residential )
- Street Address: 315 Bayberry Drive
- Viewed: 144
- Price: $550,000
- Price sqft: $170
- Waterfront: No
- Year Built: 1998
- Bldg sqft: 3232
- Bedrooms: 3
- Total Baths: 2
- Full Baths: 2
- Garage / Parking Spaces: 2
- Days On Market: 52
- Additional Information
- Geolocation: 28.1745 / -81.8254
- County: POLK
- City: POLK CITY
- Zipcode: 33868
- Subdivision: Sandy Pointe
- Elementary School: Polk City Elem
- Middle School: Stambaugh
- High School: Tenoroc Senior
- Provided by: COLDWELL BANKER REALTY
- Contact: Joni Reiter
- 863-294-7541

- DMCA Notice
Description
Welcome to this stunning 3 bedroom, 2 bathroom home with breathtaking views of Lake Agnes! This beautifully maintained property features lush landscaping and an inviting covered front patio with elegant double doors leading inside. Step into a spacious living area with ceramic tile throughout and laminate flooring in the bedrooms for easy maintenance and style. The split floor plan offers privacy, while the large master suite boasts a cozy sitting area and an ensuite bathroom with two walk in closets, a spacious shower, separate vanities, and a luxurious garden tub where you can relax while enjoying the lake view. The heart of the home is the gourmet kitchen, featuring high ceilings, a large island, abundant cabinetry, quartz countertops, and a charming farm sink. Enjoy Floridas beautiful weather year round in the expansive screened in lanai, perfect for entertaining. The fenced backyard is enhanced with pavers and a firepit, creating an ideal outdoor retreat. Additional updates include a new roof (December 2022) and a new air conditioning system (2024). A new hybrid water
heater and a water filtration system for the whole house. Located in a desirable community with a boat ramp and dock with direct access to Lake Agnes, an irrigation system, and RV parking, this home is also near the Polk Bike Trail for outdoor enthusiasts. Dont miss this opportunity to own a lakeside gemschedule your private tour today!
Description
Welcome to this stunning 3 bedroom, 2 bathroom home with breathtaking views of Lake Agnes! This beautifully maintained property features lush landscaping and an inviting covered front patio with elegant double doors leading inside. Step into a spacious living area with ceramic tile throughout and laminate flooring in the bedrooms for easy maintenance and style. The split floor plan offers privacy, while the large master suite boasts a cozy sitting area and an ensuite bathroom with two walk in closets, a spacious shower, separate vanities, and a luxurious garden tub where you can relax while enjoying the lake view. The heart of the home is the gourmet kitchen, featuring high ceilings, a large island, abundant cabinetry, quartz countertops, and a charming farm sink. Enjoy Floridas beautiful weather year round in the expansive screened in lanai, perfect for entertaining. The fenced backyard is enhanced with pavers and a firepit, creating an ideal outdoor retreat. Additional updates include a new roof (December 2022) and a new air conditioning system (2024). A new hybrid water
heater and a water filtration system for the whole house. Located in a desirable community with a boat ramp and dock with direct access to Lake Agnes, an irrigation system, and RV parking, this home is also near the Polk Bike Trail for outdoor enthusiasts. Dont miss this opportunity to own a lakeside gemschedule your private tour today!
Payment Calculator
- Principal & Interest -
- Property Tax $
- Home Insurance $
- HOA Fees $
- Monthly -
Features
Building and Construction
- Covered Spaces: 0.00
- Exterior Features: Garden, Irrigation System, Sliding Doors
- Fencing: Vinyl
- Flooring: Ceramic Tile, Laminate
- Living Area: 2301.00
- Roof: Shingle
Property Information
- Property Condition: Completed
Land Information
- Lot Features: Landscaped, Paved
School Information
- High School: Tenoroc Senior
- Middle School: Stambaugh Middle
- School Elementary: Polk City Elem
Garage and Parking
- Garage Spaces: 2.00
- Open Parking Spaces: 0.00
- Parking Features: Garage Door Opener, Garage Faces Side, Oversized, RV Parking
Eco-Communities
- Water Source: Public
Utilities
- Carport Spaces: 0.00
- Cooling: Central Air
- Heating: Central
- Pets Allowed: Cats OK, Dogs OK
- Sewer: Septic Tank
- Utilities: Cable Available, Electricity Connected, Public, Water Connected
Finance and Tax Information
- Home Owners Association Fee: 180.00
- Insurance Expense: 0.00
- Net Operating Income: 0.00
- Other Expense: 0.00
- Tax Year: 2024
Other Features
- Appliances: Dishwasher, Disposal, Dryer, Electric Water Heater, Exhaust Fan, Microwave, Range, Range Hood, Refrigerator, Washer
- Association Name: Bill Block
- Association Phone: 630-853-8349
- Country: US
- Interior Features: Cathedral Ceiling(s), Ceiling Fans(s), Eat-in Kitchen, Kitchen/Family Room Combo, Solid Surface Counters, Split Bedroom, Thermostat, Tray Ceiling(s), Walk-In Closet(s)
- Legal Description: SANDY POINTE PB 90 PG 29 LOT 44
- Levels: One
- Area Major: 33868 - Polk City
- Occupant Type: Owner
- Parcel Number: 25-26-32-296016-000440
- Possession: Negotiable
- View: Water
- Views: 144
Similar Properties
Nearby Subdivisions
Auburn Cove
Auburn Cove Ph 2 3
Bay Lake Residence
Fountain Park
Fountain Park Ph 01
Fountain Park Ph 3
Fountain Pkph 2
Mount Olive Heights
Mount Olive Shores North
Mount Olive Shores North Add 0
Mt Olive Estates
Mt Olive Shores North
Mt Olive Shores North 4th Add
Mt Olive Shores North Add 01
Mt Olive Shores North Add 02
Mt Olive Shores North Add 04
Mt Olive Shores North Fourth A
None
Orlando Pines
Orlando Pines A49 Un Iii
Orlando Pines Un 3
Paradise Country Estates
Polk City
Sandy Pointe
Trailview Estates
Contact Info

- Warren Cohen
- Southern Realty Ent. Inc.
- Office: 407.869.0033
- Mobile: 407.920.2005
- warrenlcohen@gmail.com



