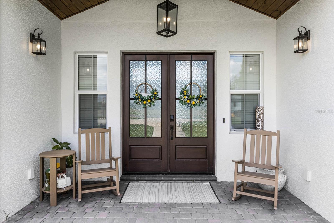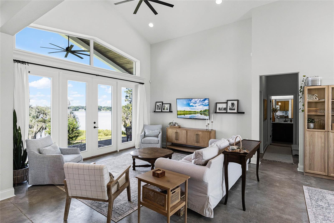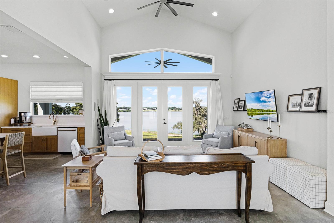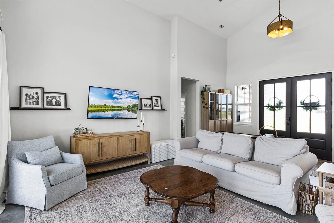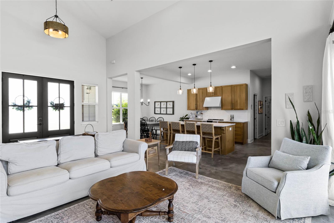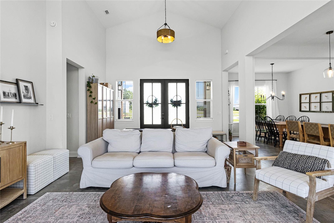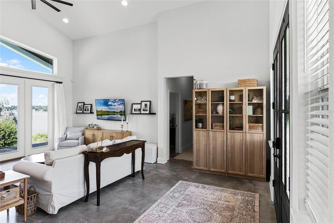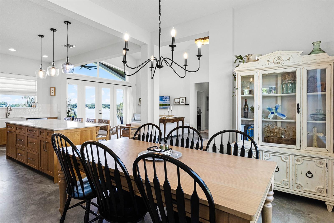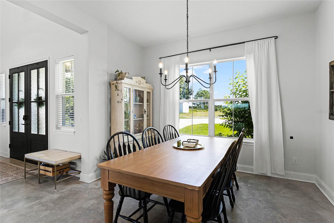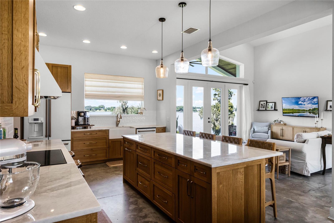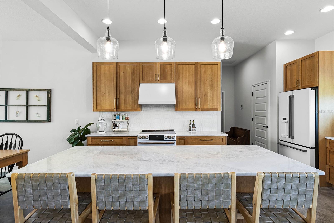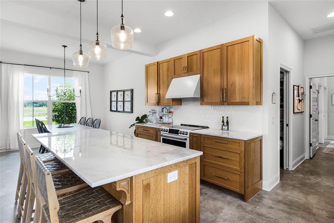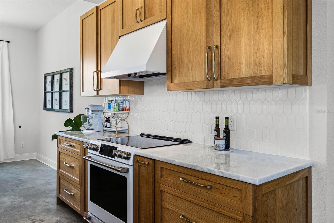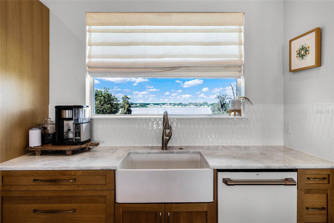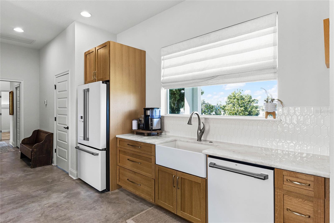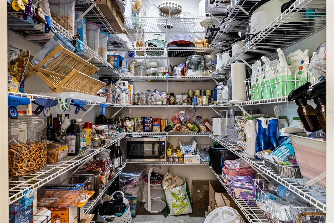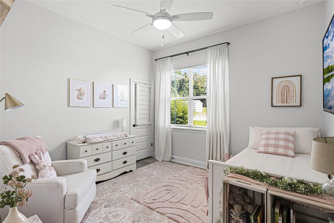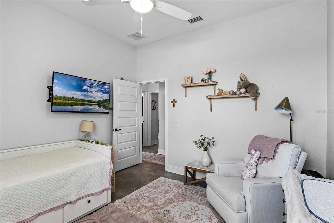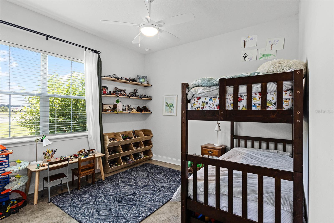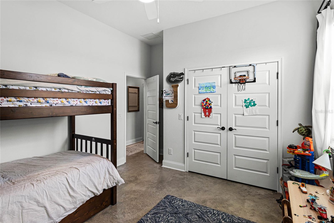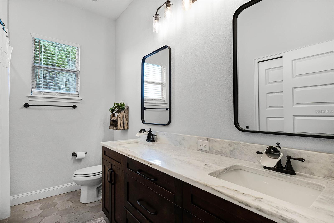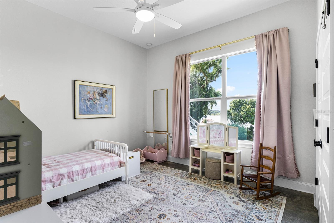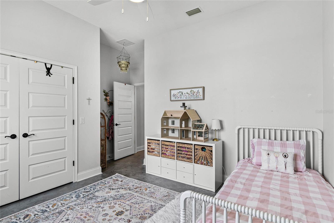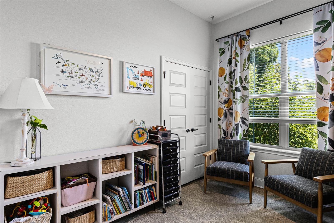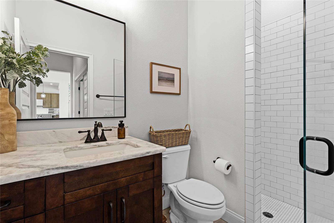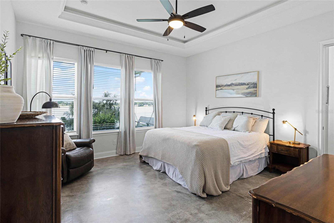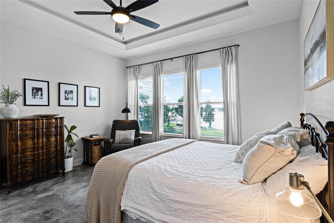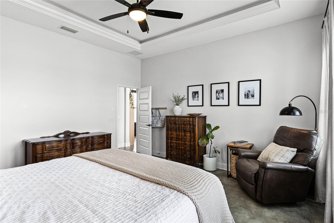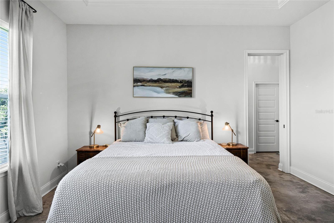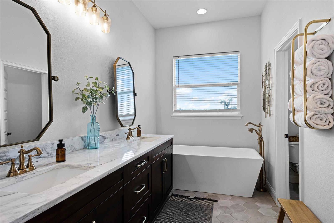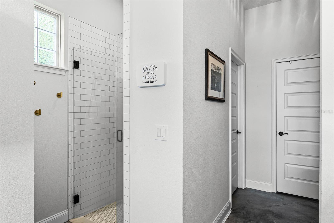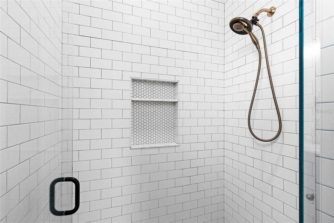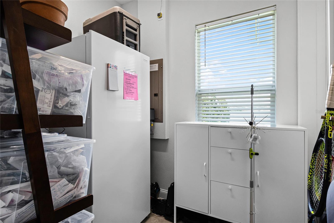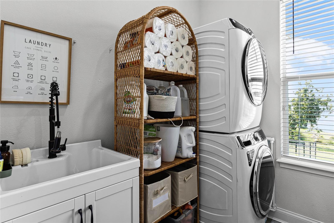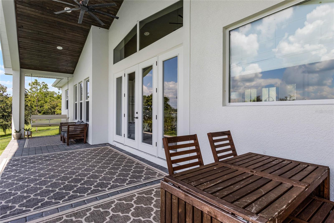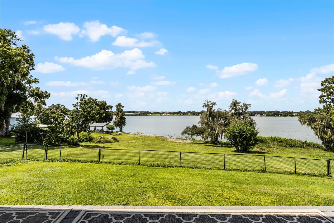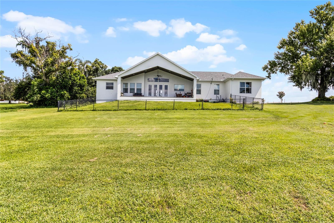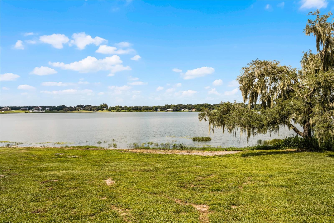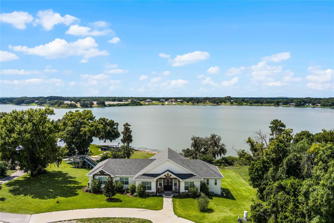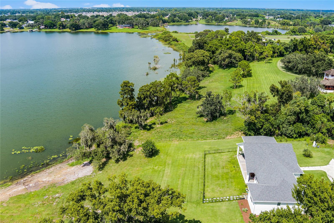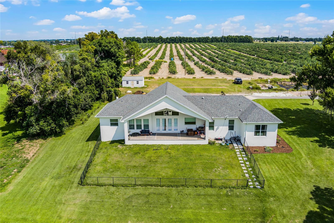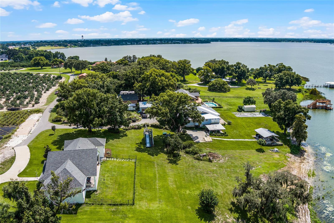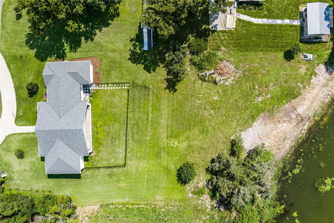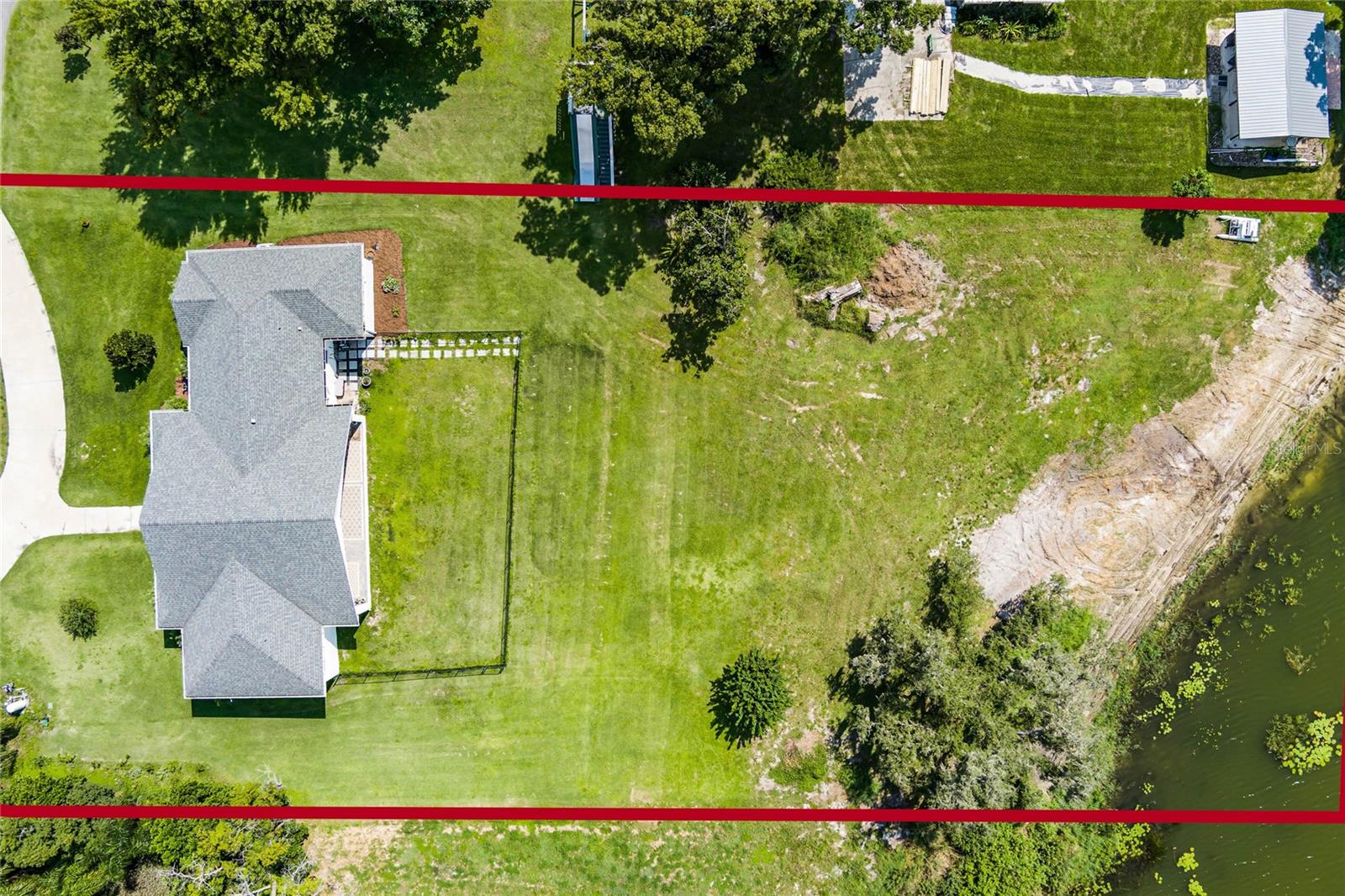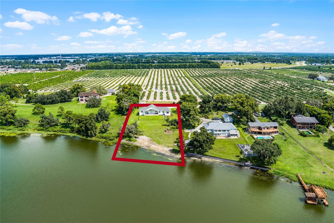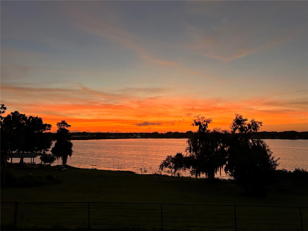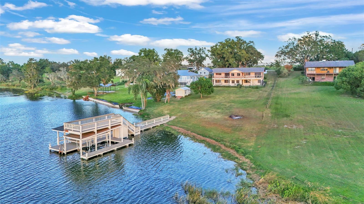3047 Eagle Haven Drive, WINTER HAVEN, FL 33880
Property Photos
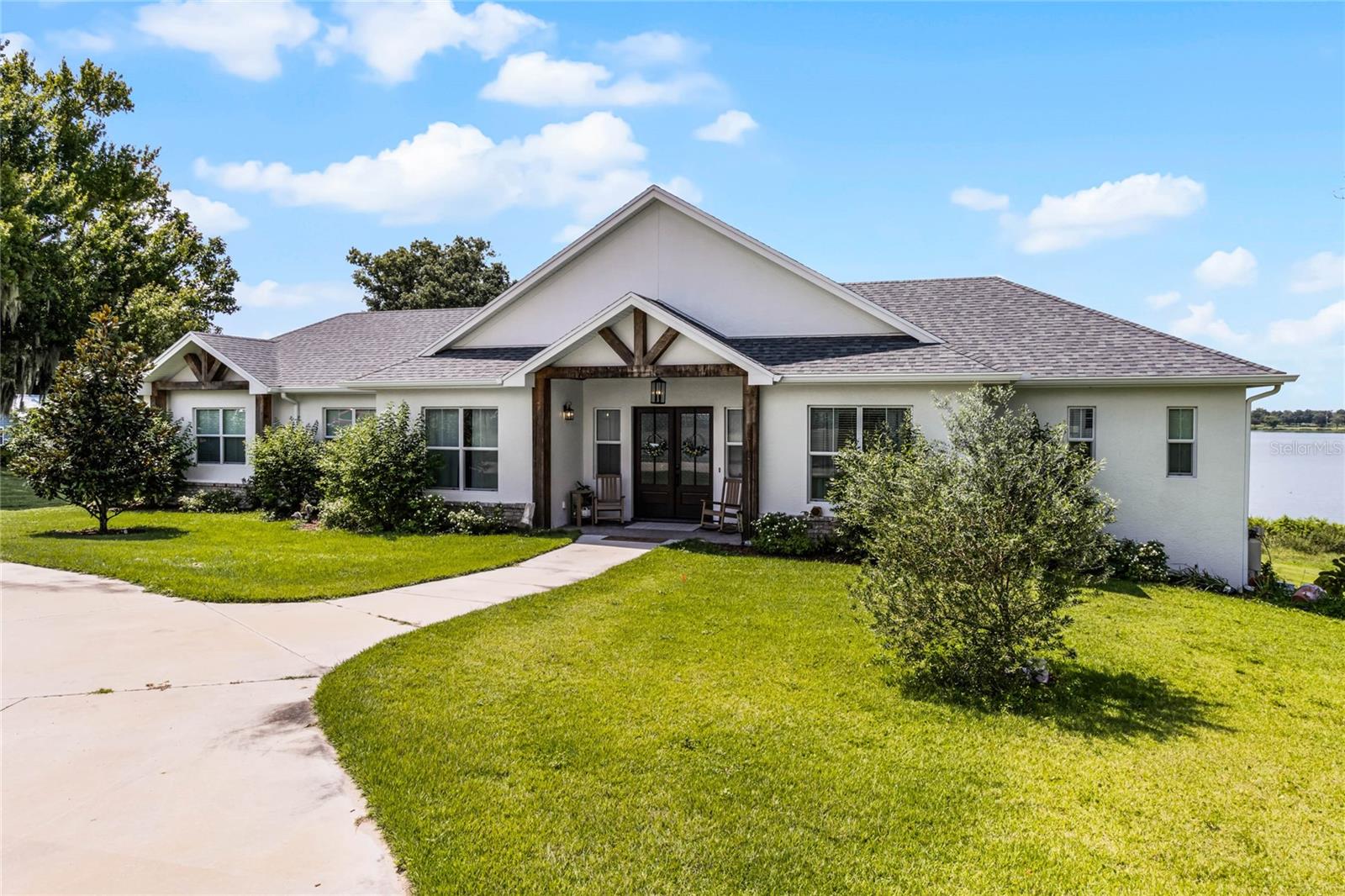
Would you like to sell your home before you purchase this one?
Priced at Only: $699,000
For more Information Call:
Address: 3047 Eagle Haven Drive, WINTER HAVEN, FL 33880
Property Location and Similar Properties
- MLS#: P4932157 ( Residential )
- Street Address: 3047 Eagle Haven Drive
- Viewed: 17
- Price: $699,000
- Price sqft: $236
- Waterfront: Yes
- Wateraccess: Yes
- Waterfront Type: Lake
- Year Built: 2020
- Bldg sqft: 2958
- Bedrooms: 4
- Total Baths: 3
- Full Baths: 3
- Days On Market: 101
- Additional Information
- Geolocation: 27.9947 / -81.7616
- County: POLK
- City: WINTER HAVEN
- Zipcode: 33880
- Subdivision: Lawtey Thompsons Sub
- Elementary School: Lake Shipp Elem
- Middle School: Westwood Middle
- High School: Lake Region High
- Provided by: CENTURY 21 MYERS REALTY
- Contact: Jill Lingenfelter
- 863-875-5656

- DMCA Notice
-
Description**Stunning Custom Lakefront Home** Built in 2020, this exquisite 4 bedroom plus Office, 3 bathroom lakefront property sits on nearly one acre of pristine land with close to 120 feet of lakefront. As you step inside, you're greeted by a spacious open concept design, boasting 10 foot ceilings and polished concrete floors throughout. The living room features breathtaking vaulted ceilings and expansive French doors that frame picturesque lake views. The kitchen is a chefs paradise, featuring custom cabinetry, marble countertops, and high end appliances. An oversized walk in pantry provides ample storage, making it perfect for any culinary enthusiast. Marble countertops extend throughout the home, including in the bathrooms and laundry room, offering a cohesive touch of luxury. The master suite is a serene retreat with large windows overlooking the lake, an oversized en suite bathroom with a soaking tub, and two generous walk in closets. Unwind on the back porch and enjoy stunning sunset views across the water, offering an unparalleled living experience. This home is a true gem for those seeking luxury, comfort, and the beauty of lakefront living. Conveniently located to the Polk Parkway.
Payment Calculator
- Principal & Interest -
- Property Tax $
- Home Insurance $
- HOA Fees $
- Monthly -
Features
Building and Construction
- Covered Spaces: 0.00
- Exterior Features: Irrigation System, Sliding Doors
- Fencing: Chain Link
- Flooring: Concrete
- Living Area: 2496.00
- Roof: Shingle
School Information
- High School: Lake Region High
- Middle School: Westwood Middle
- School Elementary: Lake Shipp Elem
Garage and Parking
- Garage Spaces: 0.00
Eco-Communities
- Water Source: Well
Utilities
- Carport Spaces: 0.00
- Cooling: Central Air
- Heating: Central
- Sewer: Septic Tank
- Utilities: BB/HS Internet Available, Cable Available, Electricity Connected, Water Available
Finance and Tax Information
- Home Owners Association Fee: 0.00
- Net Operating Income: 0.00
- Tax Year: 2023
Other Features
- Appliances: Dishwasher, Disposal, Electric Water Heater, Kitchen Reverse Osmosis System, Microwave, Range, Range Hood, Refrigerator, Water Softener
- Country: US
- Interior Features: Ceiling Fans(s), Eat-in Kitchen, High Ceilings, Kitchen/Family Room Combo, Living Room/Dining Room Combo, Open Floorplan, Primary Bedroom Main Floor, Solid Surface Counters, Solid Wood Cabinets, Stone Counters, Vaulted Ceiling(s), Walk-In Closet(s), Window Treatments
- Legal Description: LAWTEY & THOMPSONS SUB PB 1 PG 18 S1 T29 R25 S6 T29 R26 LOT 14 BEG 660 FT S & 471.45 FT W OF NE COR SEC 1 29 25 RUN S 130 FT W 300 FT MORE OR LESS TO EAGLE LAKE NELY ALONG SHORE LINE TO N LINE LOT 14 213.43 FT MORE OR LESS W OF POB E 213.43 FT MORE O R LESS TO POB
- Levels: One
- Area Major: 33880 - Winter Haven/Eloise/JPV/Wahnetta
- Occupant Type: Owner
- Parcel Number: 26-29-06-673000-000143
- Possession: Close of Escrow
- View: Water
- Views: 17
- Zoning Code: RE-1
Similar Properties
Nearby Subdivisions
Aqualane Hts
Beymer Stoner Sub
Brysons R H Sub
Cabin Lots
Central Pointe
Cooper Estates
Country Walk Ph 03
Coventry Cove Ph Ii
Eagle Heights
Eagle Landing Phase Ii
Eagle Lndg Ph I
Eagle Lndg Ph Ib
Eagle Lndg Ph Ii
Elbert Hills
Emerald Estates
Garden Villa
Garden Villa Pb 37 Pg 21
Gardens Ph 01
Grubbs Nilon
Havencrest Add
Hidden Creek
High Point
Highland Estates
Hoffmans Lake View Add Rep
Hoffmans Subdivision And Lake
Homewood Sub
Jan Phyl Village
Janphyl Village
Kensington View
Kings Pond Ph 02
Kings Pond Sub
Lahawa Manor
Lake Addition
Lake Deer
Lake Eloise Pointe
Lake Howard Cove Pines N Sec R
Lake Lulu Terrace
Lake Shipp Heights
Lake Thomas Estate 1
Lake Thomas Estates
Lake Thomas Woods 3rd Add
Lake Thomas Woods Add 02
Lake Thomas Woods Eighth Add
Lake Thomas Woods Fifth Add Pb
Lake Thomas Woods Fourth Add
Lake Thomas Woods Sixth Add
Lawtey Thompsons Sub
Lesnick Park
Madera Park Sub
Magnolia Preserve Ph 3
Magnolia Preserve Phase 2
Normandy Heights
Oak Preserve Ph 02
Oakview
Orangewood Add
Osprey Landings Ph 01
Otis Heights Sub
Pinecrest Add
Plaza Sub
Queens Cove
Queens Cove Ph 02
Queens Cove Ph 03b
Shadow Wood
Solis Gardens
South College Add Rev
South Winter Haven Ext
Southeast Terrace
Spirit Lake Sub
Spirit Lndgs
Squires Grove
Squires Grove Ph 2
Squires Grove Phase 2
Stonebridge Villas Ph 1 Prcl 1
Stonebridge Vls Ph 02
Sugar Crk Sub
Sun Ridge Village Ph 01
Sunridge Village East
Sunset Cove Ph 01
Sunset Park
Sunshine Tree Ph 03
Sutton Preserve
Tera
Timber Wood
Timberline
Tranquility Heights
Village Spirit Lake Ph 01
Village Spirit Lake Ph 02
Villagecrystal Beach
Wahneta Farms
West Winter Haven
West Winter Haven Rep
Whisper Lake 03
Woodmere

- Warren Cohen
- Southern Realty Ent. Inc.
- Office: 407.869.0033
- Mobile: 407.920.2005
- warrenlcohen@gmail.com


