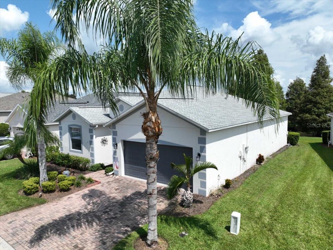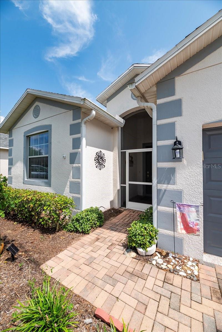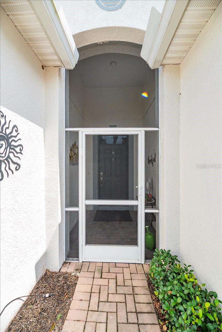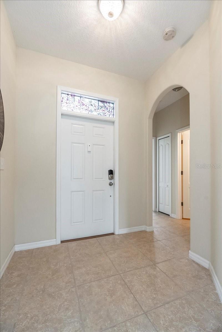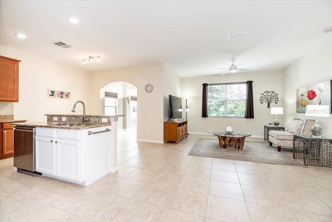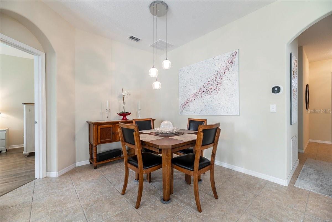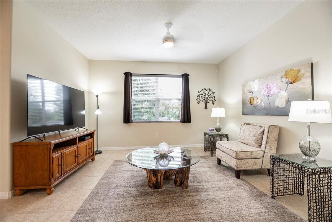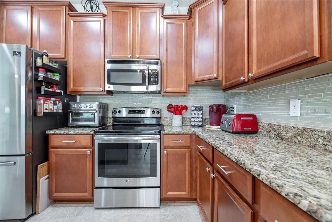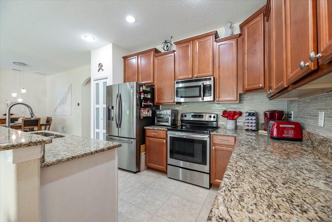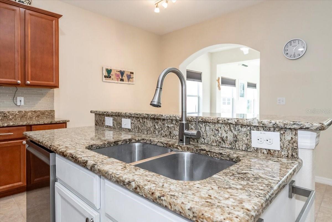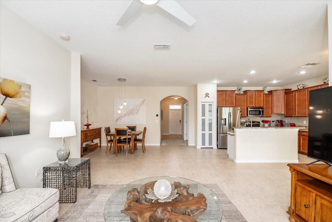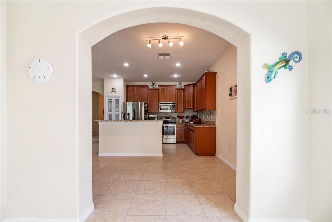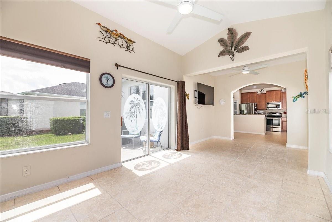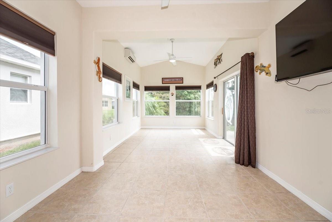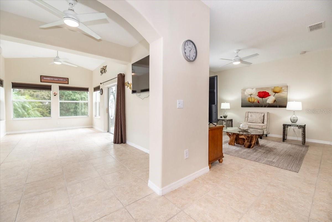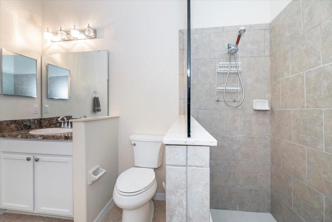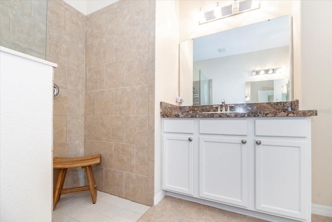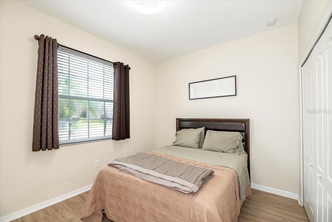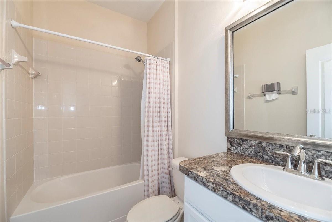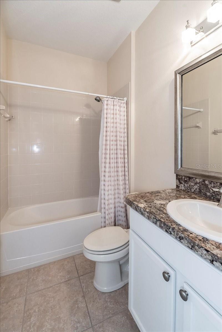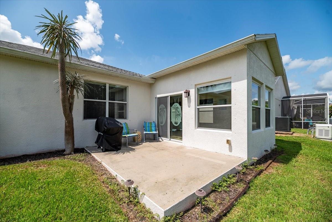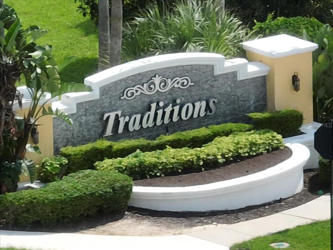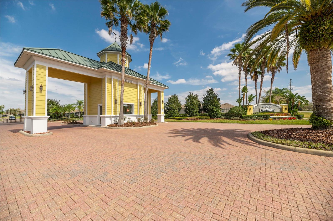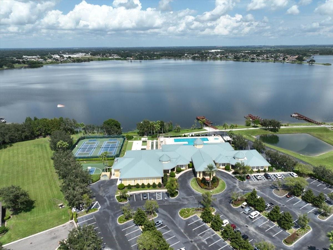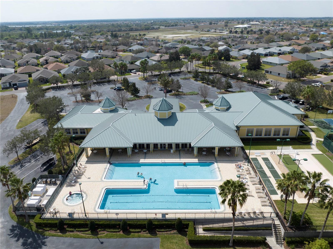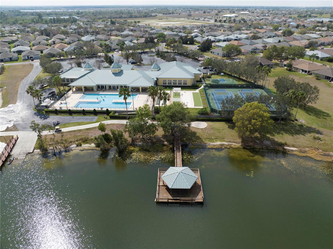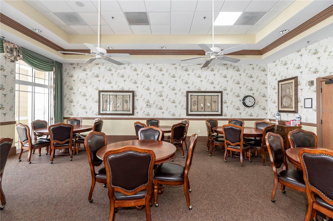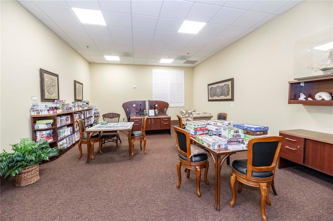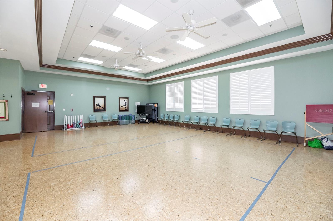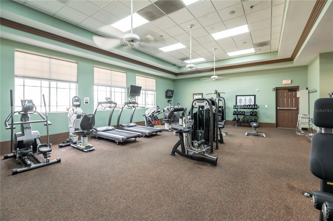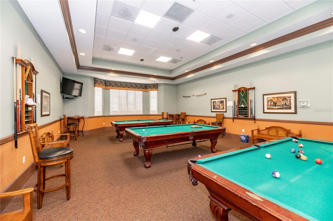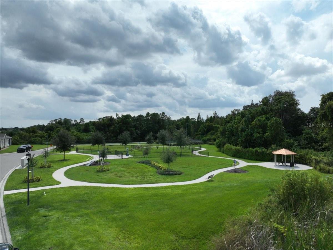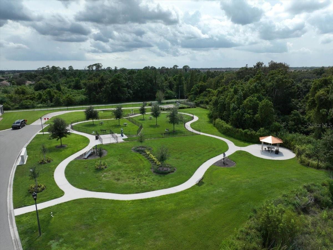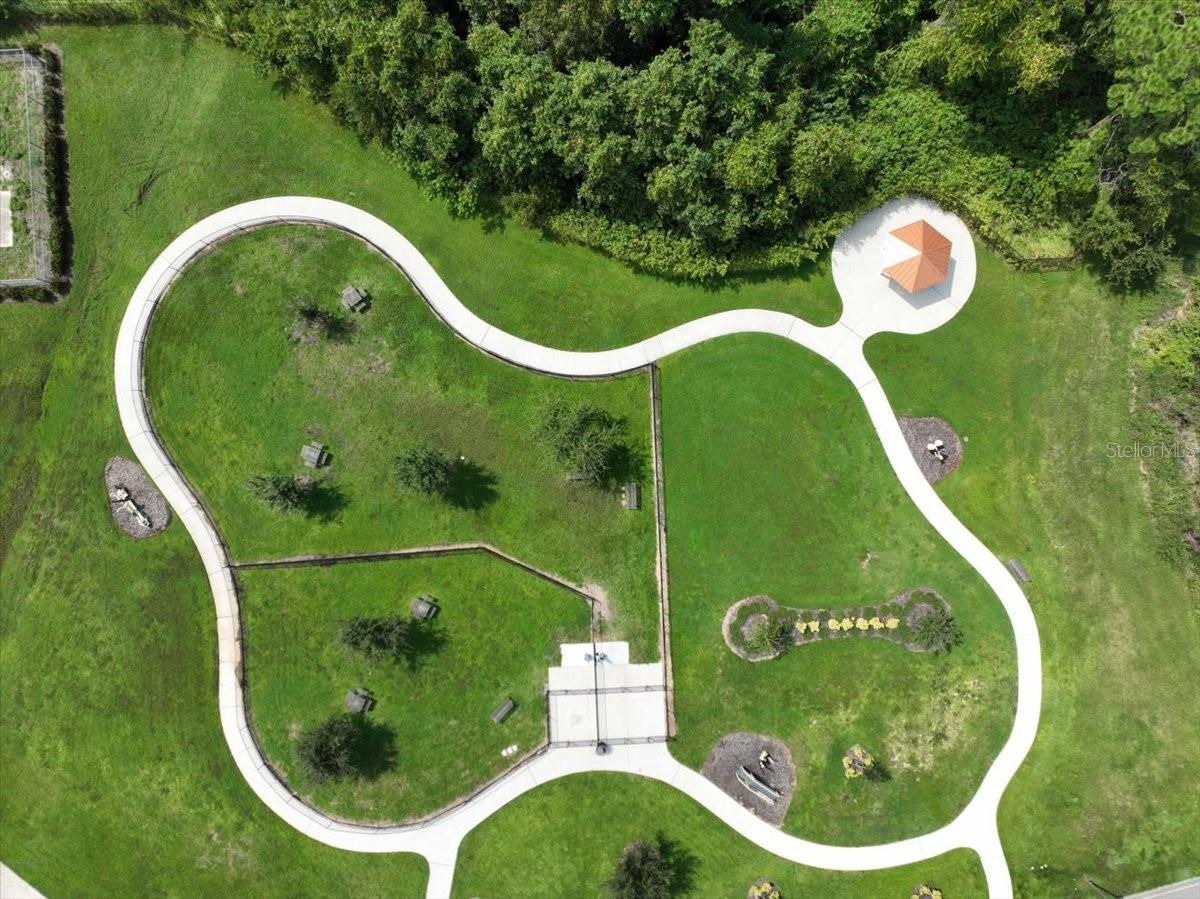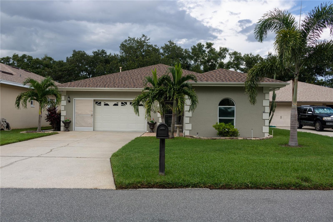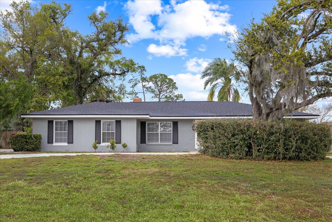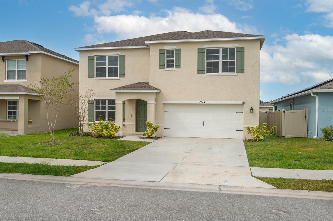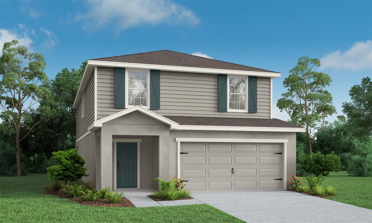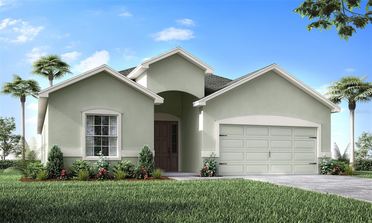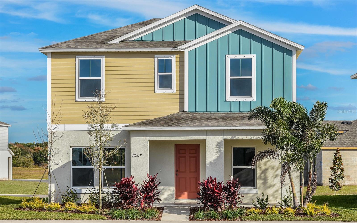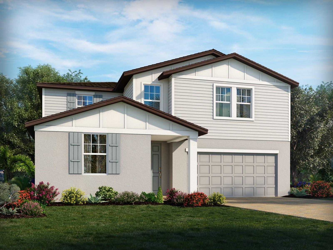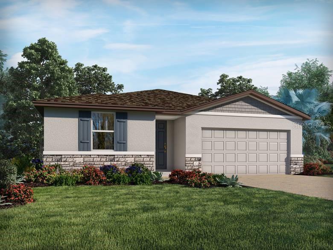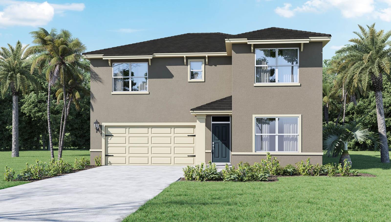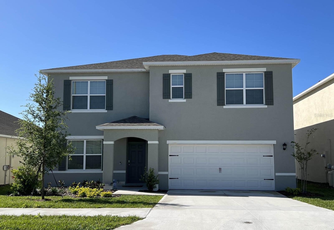4104 Martindale Loop, WINTER HAVEN, FL 33884
Property Photos
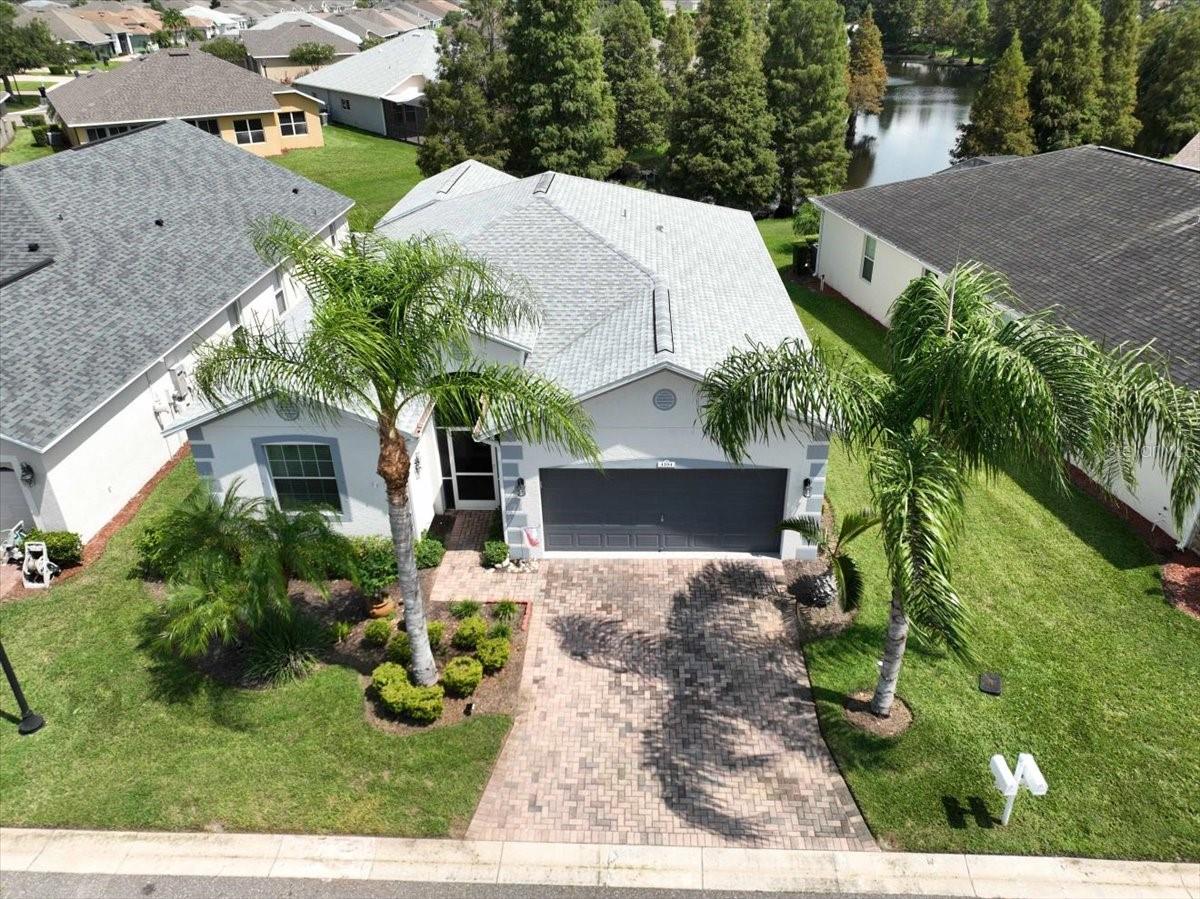
Would you like to sell your home before you purchase this one?
Priced at Only: $319,900
For more Information Call:
Address: 4104 Martindale Loop, WINTER HAVEN, FL 33884
Property Location and Similar Properties






- MLS#: P4932036 ( Residential )
- Street Address: 4104 Martindale Loop
- Viewed: 47
- Price: $319,900
- Price sqft: $137
- Waterfront: No
- Year Built: 2014
- Bldg sqft: 2338
- Bedrooms: 3
- Total Baths: 2
- Full Baths: 2
- Garage / Parking Spaces: 2
- Days On Market: 192
- Additional Information
- Geolocation: 27.9632 / -81.6667
- County: POLK
- City: WINTER HAVEN
- Zipcode: 33884
- Subdivision: Traditions Ph 02
- Provided by: CENTURY 21 WATSON & MYERS REALTY
- Contact: Kathy Alexander
- 863-324-1000

- DMCA Notice
Description
Motivated Seller. Your maintenance free lifestyle awaits! Waterfront serenity meets luxury living in this pristine move in ready home, where every morning begins with breathtaking views of the beautiful cypress tree lined pond. Welcome to Traditions at Lake Ruby, an active 55+ community! This 3 bedroom, 2 bath house, built in 2014, is wonderfully spacious, with over 1,800 sq. ft. of living space. The open floor plan includes a separate formal dining room and a delightful breakfast nook. An inviting kitchen boasts 42" upper cabinetry, pull out drawers, pot drawers, a stylish backsplash, USB outlet, beautiful granite countertops, and a center island. Other features include a stainless steel smart refrigerator, other stainless steel appliances, a pantry, and updated pantry door. The generous master bedroom suite is designed with a tray ceiling and large walk in closet, while the master bath offers a wheelchair accessible tiled shower, comfort height toilet, and two vanities. The laundry room features a smart washer and dryer and a closet for additional storage. The 10' x 25' Florida room features its own Mini Split AC, making it a versatile space that can be used as an office, art room, or a perfect spot for entertaining guests. This home also includes an Alexa enabled smart thermostat, new lighting throughout, vinyl plank flooring in the bedrooms, tile flooring throughout the rest of the home, and double pane windows with blackout window treatments. Additional features include an attic with double insulation, hurricane rated exterior doors that open outward, fabric window protection for storms, a screened front entrance, keyless entry door with a smart lock, an irrigation system, driveway pavers, and gutters. The 2 car garage boasts a durable Polyaspartic floor coating and an overhead storage rack. Outside, the backyard offers a concrete slab, perfect for grilling, which can easily be converted into an enclosed patio for additional outdoor living space. The monthly HOA fee of $467.00 covers lawn service, including bush and tree trimming and mulch replacement; exterior painting of the home (in the owners choice of color 2025); and cable and Internet. This provides significant savings compared to covering these expenses out of pocket! Traditions at Lake Ruby is a gated, maintenance free 55+ community featuring clubhouses, planned community activities, and amenities such as a boat ramp and dock, heated outdoor swimming pool and spa, ballroom, billiards, meeting room, library, computer room, craft room, dog park, tennis courts, bocce ball, shuffleboard, fitness center, aerobics studio, and more. The community is conveniently located near shopping, restaurants, hospitals, medical facilities, and Legoland.
Description
Motivated Seller. Your maintenance free lifestyle awaits! Waterfront serenity meets luxury living in this pristine move in ready home, where every morning begins with breathtaking views of the beautiful cypress tree lined pond. Welcome to Traditions at Lake Ruby, an active 55+ community! This 3 bedroom, 2 bath house, built in 2014, is wonderfully spacious, with over 1,800 sq. ft. of living space. The open floor plan includes a separate formal dining room and a delightful breakfast nook. An inviting kitchen boasts 42" upper cabinetry, pull out drawers, pot drawers, a stylish backsplash, USB outlet, beautiful granite countertops, and a center island. Other features include a stainless steel smart refrigerator, other stainless steel appliances, a pantry, and updated pantry door. The generous master bedroom suite is designed with a tray ceiling and large walk in closet, while the master bath offers a wheelchair accessible tiled shower, comfort height toilet, and two vanities. The laundry room features a smart washer and dryer and a closet for additional storage. The 10' x 25' Florida room features its own Mini Split AC, making it a versatile space that can be used as an office, art room, or a perfect spot for entertaining guests. This home also includes an Alexa enabled smart thermostat, new lighting throughout, vinyl plank flooring in the bedrooms, tile flooring throughout the rest of the home, and double pane windows with blackout window treatments. Additional features include an attic with double insulation, hurricane rated exterior doors that open outward, fabric window protection for storms, a screened front entrance, keyless entry door with a smart lock, an irrigation system, driveway pavers, and gutters. The 2 car garage boasts a durable Polyaspartic floor coating and an overhead storage rack. Outside, the backyard offers a concrete slab, perfect for grilling, which can easily be converted into an enclosed patio for additional outdoor living space. The monthly HOA fee of $467.00 covers lawn service, including bush and tree trimming and mulch replacement; exterior painting of the home (in the owners choice of color 2025); and cable and Internet. This provides significant savings compared to covering these expenses out of pocket! Traditions at Lake Ruby is a gated, maintenance free 55+ community featuring clubhouses, planned community activities, and amenities such as a boat ramp and dock, heated outdoor swimming pool and spa, ballroom, billiards, meeting room, library, computer room, craft room, dog park, tennis courts, bocce ball, shuffleboard, fitness center, aerobics studio, and more. The community is conveniently located near shopping, restaurants, hospitals, medical facilities, and Legoland.
Payment Calculator
- Principal & Interest -
- Property Tax $
- Home Insurance $
- HOA Fees $
- Monthly -
Features
Building and Construction
- Covered Spaces: 0.00
- Exterior Features: Irrigation System, Other, Rain Gutters, Sliding Doors
- Flooring: Luxury Vinyl, Tile
- Living Area: 1862.00
- Other Structures: Other
- Roof: Shingle
Property Information
- Property Condition: Completed
Land Information
- Lot Features: Landscaped
Garage and Parking
- Garage Spaces: 2.00
- Open Parking Spaces: 0.00
- Parking Features: Driveway, Garage Door Opener, Other
Eco-Communities
- Water Source: Canal/Lake For Irrigation
Utilities
- Carport Spaces: 0.00
- Cooling: Central Air
- Heating: Central, Exhaust Fan
- Pets Allowed: Yes
- Sewer: Public Sewer
- Utilities: BB/HS Internet Available, Cable Connected, Electricity Connected, Sprinkler Recycled
Amenities
- Association Amenities: Basketball Court, Cable TV, Clubhouse, Fence Restrictions, Fitness Center, Gated, Pickleball Court(s), Pool, Shuffleboard Court, Spa/Hot Tub, Tennis Court(s)
Finance and Tax Information
- Home Owners Association Fee Includes: Cable TV, Pool, Internet, Maintenance Grounds
- Home Owners Association Fee: 467.00
- Insurance Expense: 0.00
- Net Operating Income: 0.00
- Other Expense: 0.00
- Tax Year: 2023
Other Features
- Appliances: Dishwasher, Disposal, Dryer, Electric Water Heater, Microwave, Range, Refrigerator, Washer
- Association Name: Leland Management/Juliana Young
- Association Phone: 863-324-7722
- Country: US
- Interior Features: Ceiling Fans(s), Eat-in Kitchen, High Ceilings, Open Floorplan, Solid Surface Counters, Solid Wood Cabinets, Thermostat, Tray Ceiling(s), Walk-In Closet(s), Window Treatments
- Legal Description: TRADITIONS PHASE 2 PB 141 PGS 37-40 LOT 155
- Levels: One
- Area Major: 33884 - Winter Haven / Cypress Gardens
- Occupant Type: Owner
- Parcel Number: 26-29-13-687554-001550
- View: Water
- Views: 47
Similar Properties
Nearby Subdivisions
Anderson Estates 6
Ashton Covey
Audubon Place
Bridgewater Sub
Crescent View
Cypress Grove
Cypress Grove Ph 02 Stage 01
Cypress Grove Ph 03
Cypress Grove Phase Ii Stage I
Cypress Landing Ph 01
Cypress Landing Ph 02
Cypress Landing Ph 03
Cypress Point
Cypress Wood Patio Homes
Cypresswood
Cypresswood Enclave Ph 02
Cypresswood Golf Villas
Cypresswood Golf Villas Un 3 B
Cypresswood Palma Ceia
Cypresswood Patio Homes
Cypresswood Plantations
Cypresswood Villasgreen Bldg
Dugger Rep
Eloise Cove
Eloise Oaks
Eloise Pointe Estates
Eloise Woods
Eloise Woods East Lake Mariam
Eloise Woods Lake Mariam
Eloise Woods Lake Roy
Eloise Woods Resub
Emerald Palms
Emily Estates
Estateslk Florence
Fla Highlands Co Sub
Florida Highland Co
Garden Grove
Garden Grove South
Garden Grove South 2nd Add Pb
Garden Grove South Add
Garden Grove South Ph 01 02
Garden Grove South Second Add
Gardens Interlochen
Harbour Estates
Harmony At Lake Eloise
Harmony On Lake Eloise
Hart Lake Cove Ph 02
Hart Lake Hills Ph 01
Heather Glen Ph 02
Heather Glen Ph 1
Heron Cay
Highland Harbor
Jackson Lndg
Lake Ashton West Atlee Add
Lake Ashton West Ph 01
Lake Ashton West Ph I
Lake Ashton West Ph Ii North
Lake Ashton West Ph Ii South
Lake Bess Country Club
Lake Daisy Estates
Lake Dexter Moorings
Lake Dexter Woods 01
Lake Dexter Woods Ph 02
Lake Eloise
Lake Eloise Place
Lake Fox Shores
Lake Link Estates
Lake Mariam Hills
Lake Mariam Hills Rep
Lake Winterset Acres
Lakewood
Millers Landing
Montego Place
Morningside
Orleans
Osprey Pointe
Overlook Estates
Peace Creek Reserve
Peace Creek Reserve 40s
Peace Creek Reserve 50s
Peace Crk Reserve
Peach Crossings
Planters Walk Ph 03
Reflections East Ph 01
Richmond Square Sub
Ruby Lake Ph 01
Ruby Lake Ph 05
South Roy Shores
Summerhaven Shores
Tennis Villascypresswood Bldg
Terranova Ph 01a
Terranova Ph 02
Terranova Ph 05
Terranova Ph V
Traditiions Ph 1
Traditions
Traditions Ph 01
Traditions Ph 02
Traditions Ph 2a
Traditions Ph Ii
Traditions Phase 2
Traditions Villas
Valencia Wood Estates
Valencia Wood Hills
Valhalla
Villa Mar
Villa Mar Phase 3
Villamar
Villamar Ph 1
Villamar Ph 2a
Villamar Ph 3
Villamar Ph 4
Villamar Ph 5
Villamar Ph 6 6d
Villamar Ph 6 Ph 6d
Villamar Phase 2
Villamar Phase 3
Villamar Phase 5
Waterford Oaks
Whispering Trails Ph 01
Whispering Trails Ph 02
Winter Haven West
Winterset Gardens
Woodpointe Ph 1
Woodpointe Phase Three
Wyndham At Lake Winterset
Wyndsor At Lake Winterset
Contact Info

- Warren Cohen
- Southern Realty Ent. Inc.
- Office: 407.869.0033
- Mobile: 407.920.2005
- warrenlcohen@gmail.com



